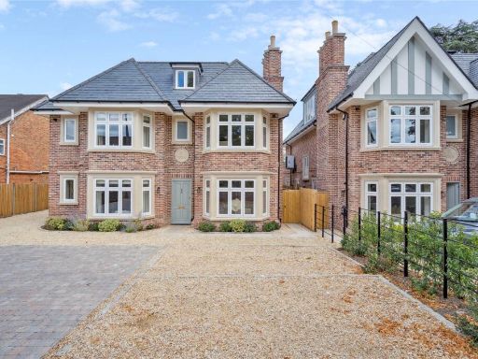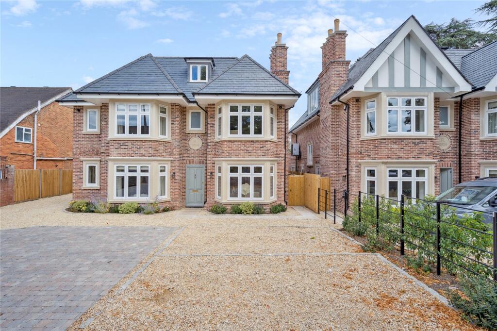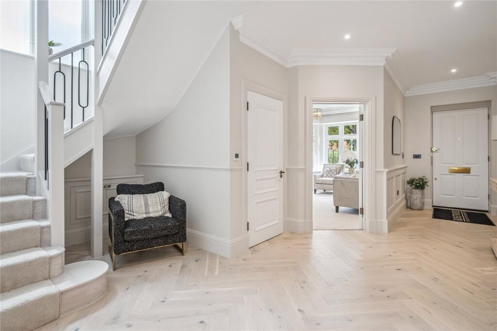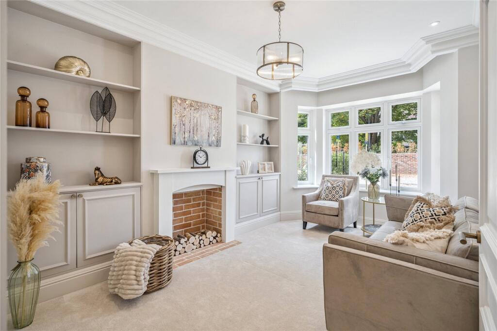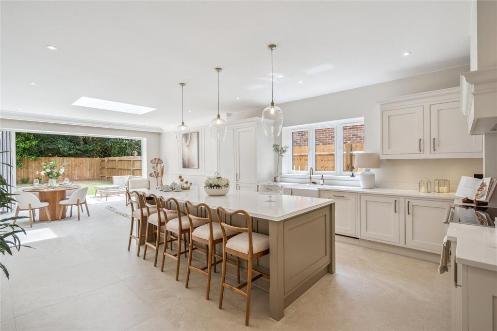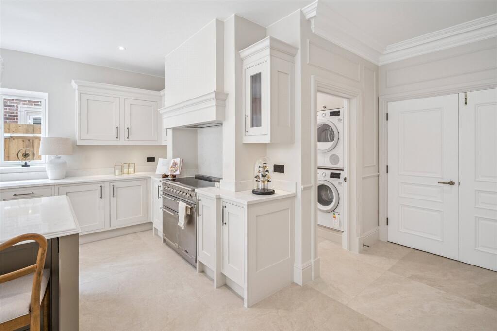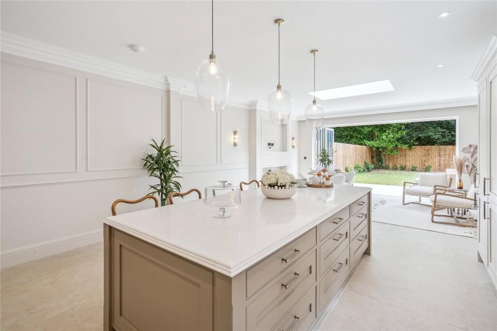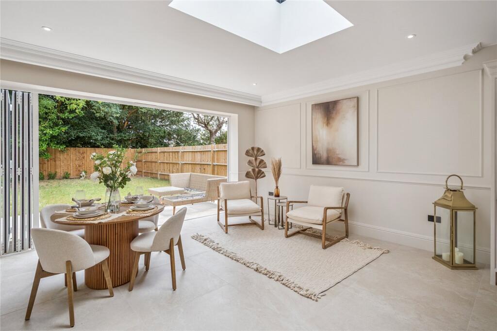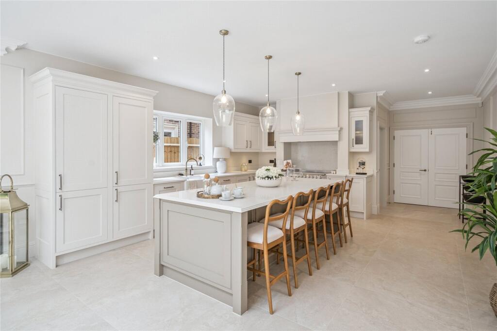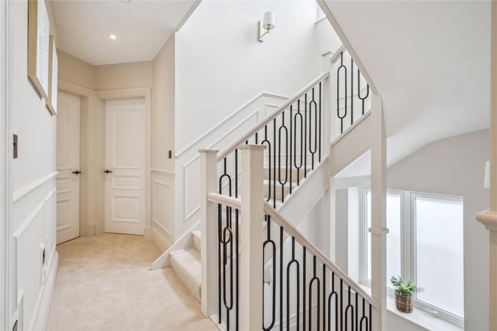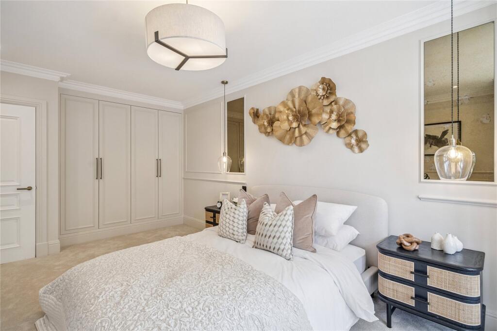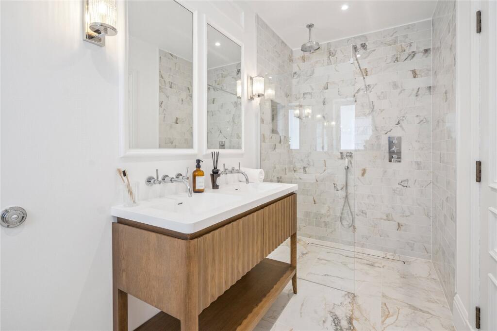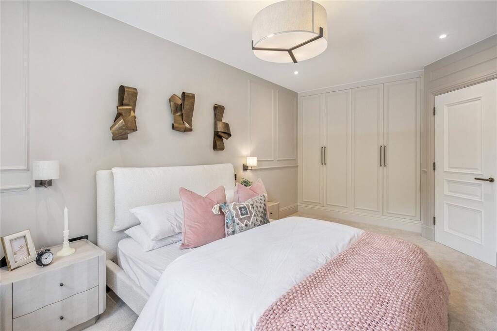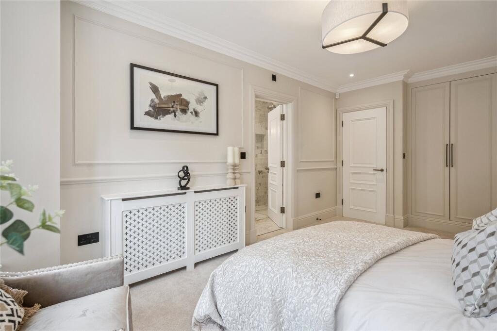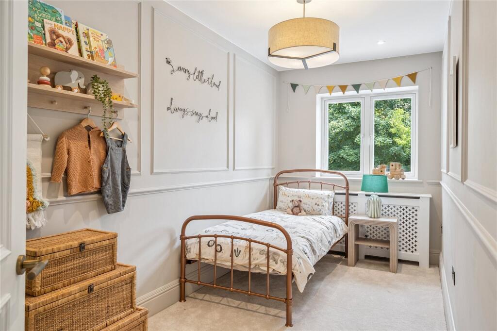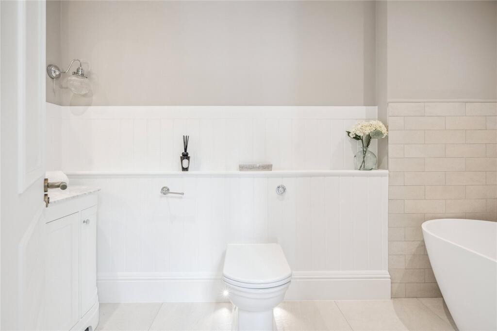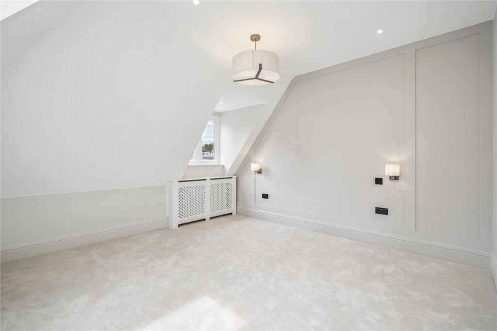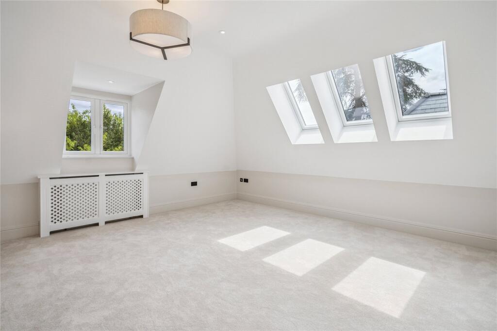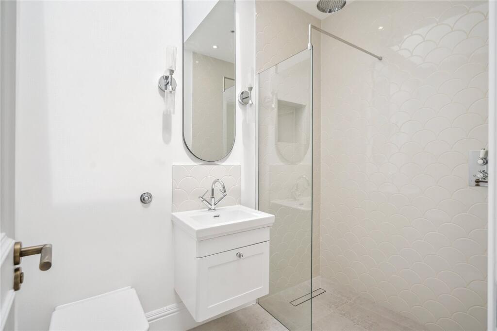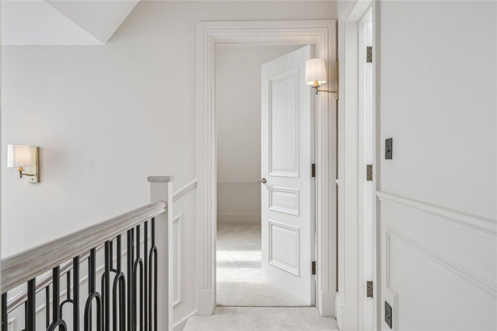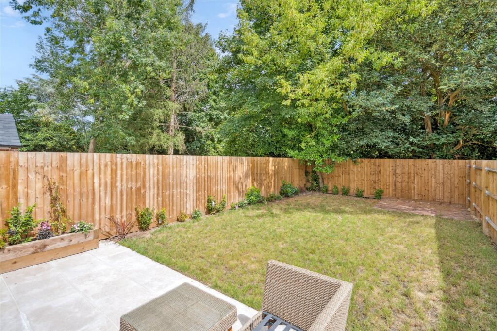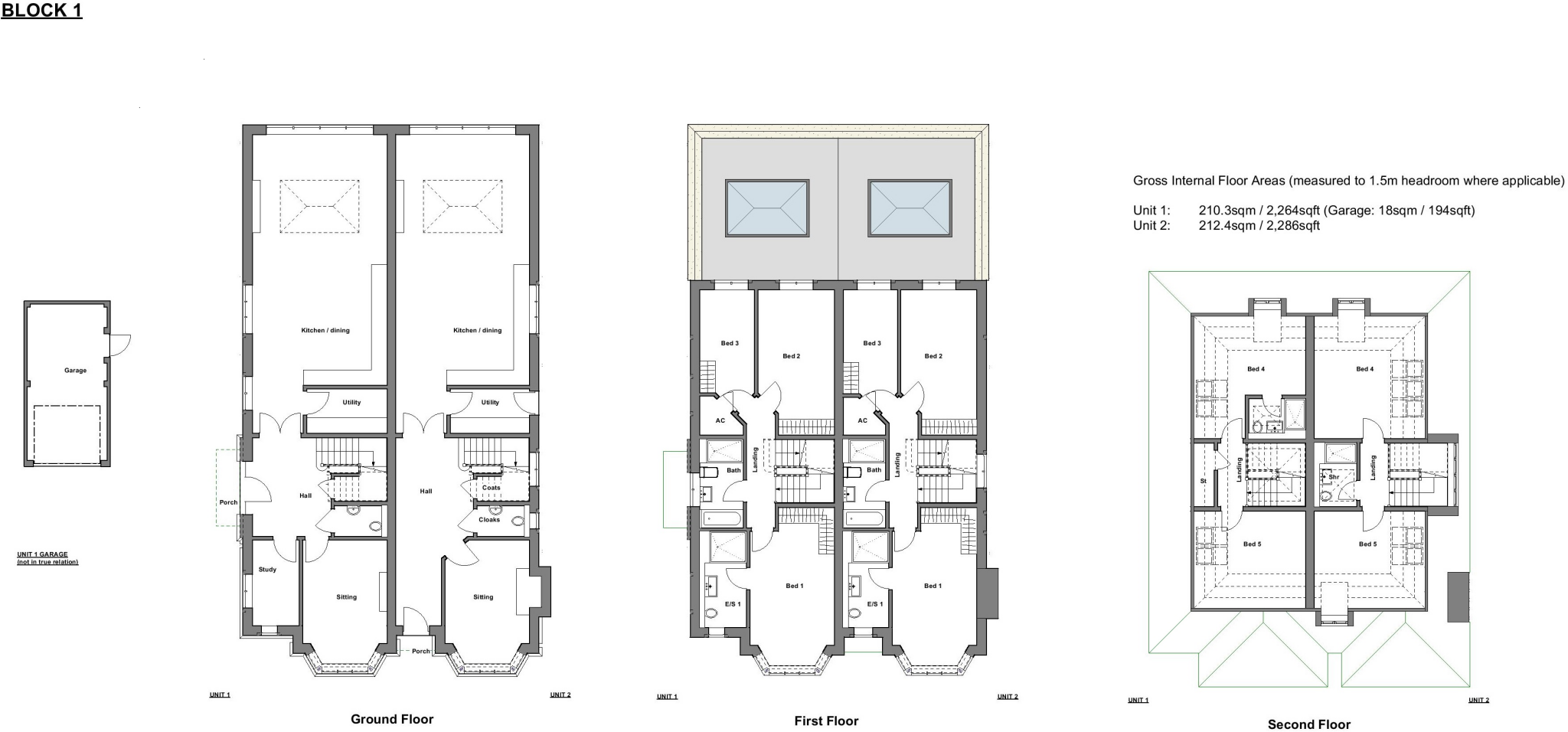Summary - Packhorse Road, Gerrards Cross, Buckinghamshire, SL9 SL9 8JG
5 bed 3 bath Semi-Detached
Elegant living near top schools and fast rail links for commuting families.
Five bedrooms with three bathrooms, principal bedroom en-suite
Short walk to Gerrards Cross station and local amenities
Underfloor heating ground floor; air-con in kitchen and principal
Solar-powered Velux windows and bathroom sensor lighting
Garage plus separate driveway parking; driveway shared between two houses
EPC rating B; modern fixtures but double glazing dated pre-2002
Construction date discrepancy: listed as new build and 1950–1966 — verify
Walls recorded as cavity without assumed insulation — possible retrofit needed
Sycamore House is a spacious five-bedroom townhouse located around 0.2 miles from Gerrards Cross centre and 0.4 miles from the station, designed for comfortable family living. The ground floor is arranged around a light-filled kitchen/dining area with roof lantern and bi-fold doors to the landscaped garden, plus a sitting room with bay window, study and useful utility and cloakroom facilities. The property includes a garage and driveway parking.
Practical comfort is a strong feature: EPC B, underfloor heating to the ground floor, air conditioning to the kitchen and principal bedroom, and solar-powered Velux windows and blinds. Built-in wardrobes, bespoke joinery, traditional coving and herringbone flooring give an elevated finish suited to family life, while three bathrooms (including en-suites) spread across the first and second floors reduce morning congestion.
Buyers should note a few material points to verify: marketing describes these as brand new townhouses but supplied construction data lists 1950–1966 — this discrepancy should be clarified. The property has double glazing installed before 2002 and the walls are recorded as cavity with assumed no added insulation; consider potential future insulation or glazing upgrades. The driveway is shared between two houses and the plot benefits from a large rear garden.
Overall this home will suit families seeking proximity to highly regarded local schools, quick rail links to London, and modern environmental features, while buyers wanting a fully low-energy fabric should factor possible retrofit work into their plans.
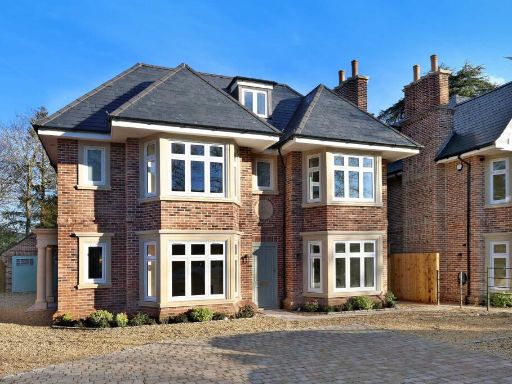 5 bedroom semi-detached house for sale in Packhorse Road, Gerrards Cross, Buckinghamshire, SL9 — £1,595,000 • 5 bed • 3 bath • 2353 ft²
5 bedroom semi-detached house for sale in Packhorse Road, Gerrards Cross, Buckinghamshire, SL9 — £1,595,000 • 5 bed • 3 bath • 2353 ft²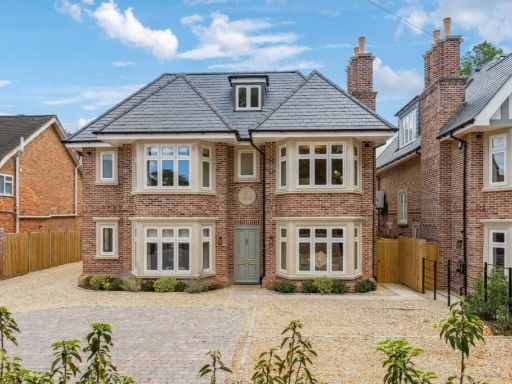 5 bedroom house for sale in Packhorse Road, Gerrards Cross, SL9 — £1,595,000 • 5 bed • 3 bath • 2595 ft²
5 bedroom house for sale in Packhorse Road, Gerrards Cross, SL9 — £1,595,000 • 5 bed • 3 bath • 2595 ft²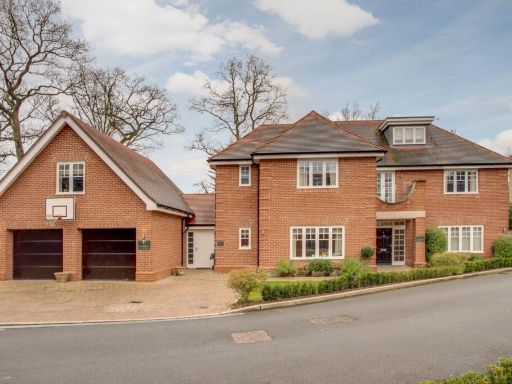 7 bedroom detached house for sale in The Spinney, Gerrards Cross, Buckinghamshire, SL9 — £2,450,000 • 7 bed • 6 bath • 4437 ft²
7 bedroom detached house for sale in The Spinney, Gerrards Cross, Buckinghamshire, SL9 — £2,450,000 • 7 bed • 6 bath • 4437 ft²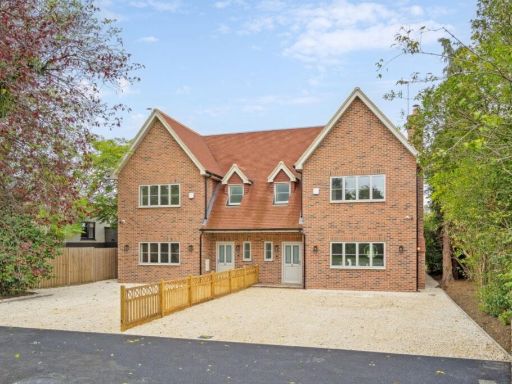 4 bedroom house for sale in Oxford Road, Gerrards Cross, SL9 — £1,395,000 • 4 bed • 3 bath • 2644 ft²
4 bedroom house for sale in Oxford Road, Gerrards Cross, SL9 — £1,395,000 • 4 bed • 3 bath • 2644 ft²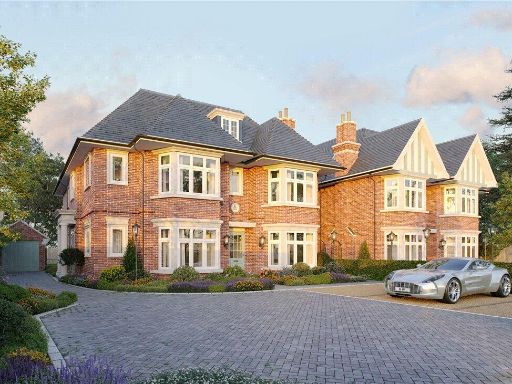 5 bedroom house for sale in Packhorse Road, Gerrards Cross, Buckinghamshire, SL9 — £1,595,000 • 5 bed • 3 bath • 2444 ft²
5 bedroom house for sale in Packhorse Road, Gerrards Cross, Buckinghamshire, SL9 — £1,595,000 • 5 bed • 3 bath • 2444 ft²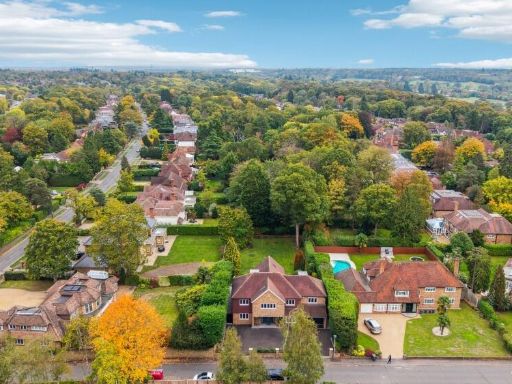 5 bedroom detached house for sale in Howards Thicket, Gerrards Cross, SL9 — £1,895,000 • 5 bed • 3 bath • 4853 ft²
5 bedroom detached house for sale in Howards Thicket, Gerrards Cross, SL9 — £1,895,000 • 5 bed • 3 bath • 4853 ft²









































