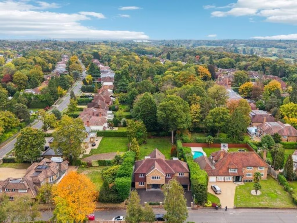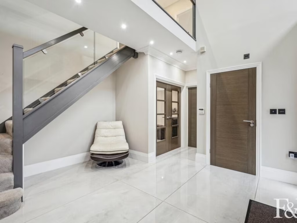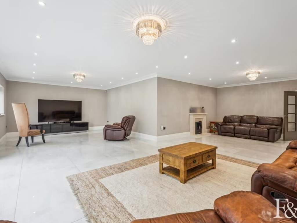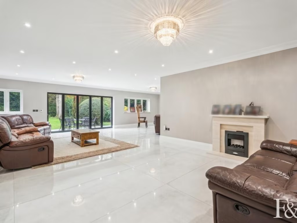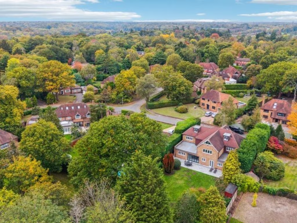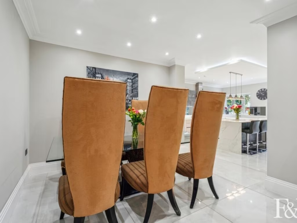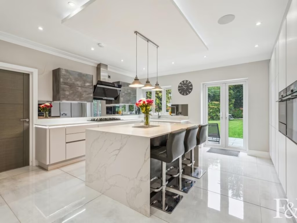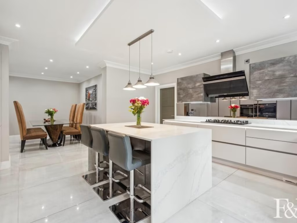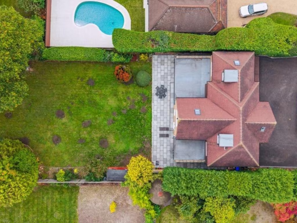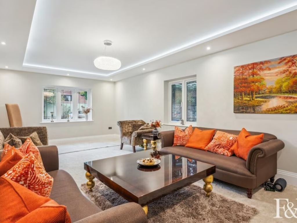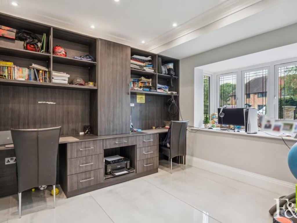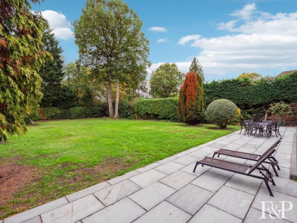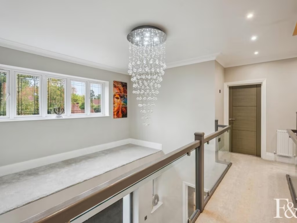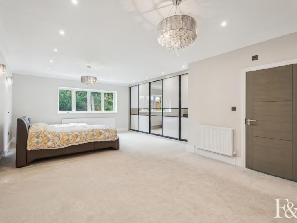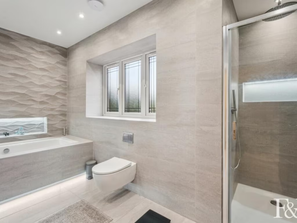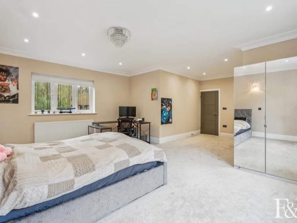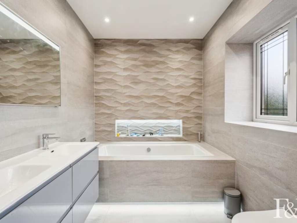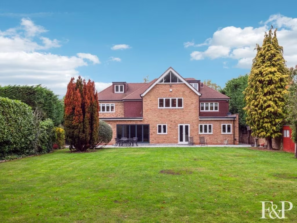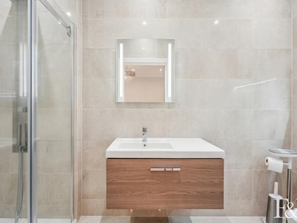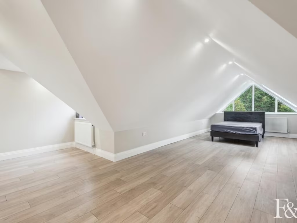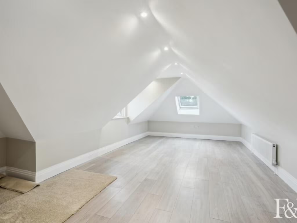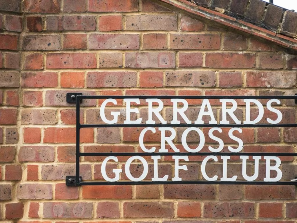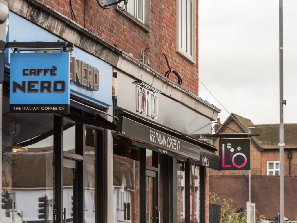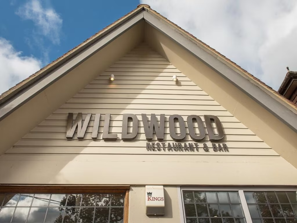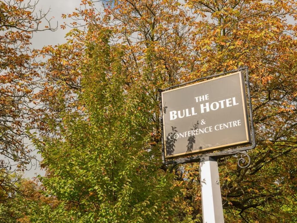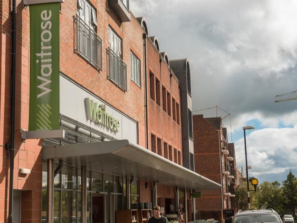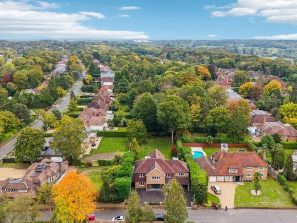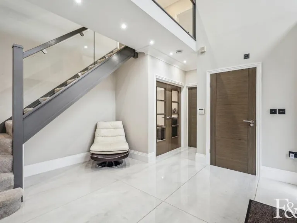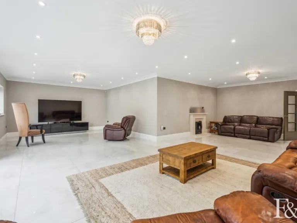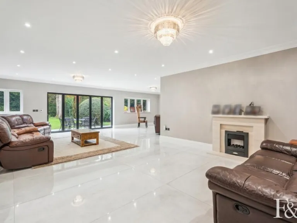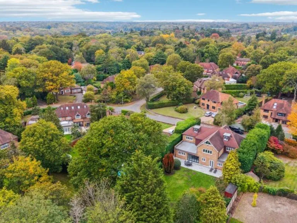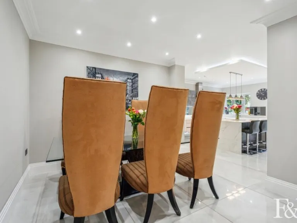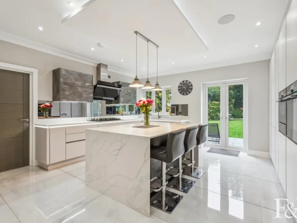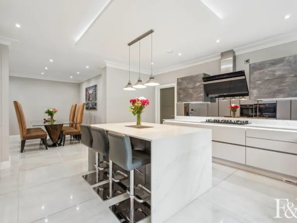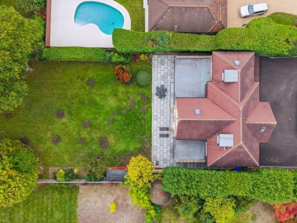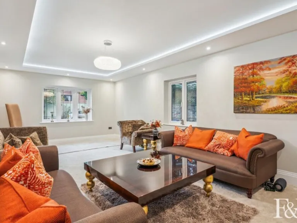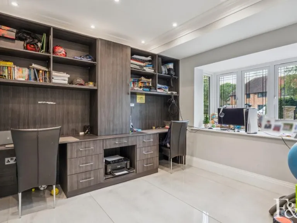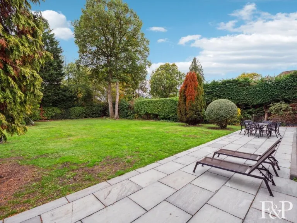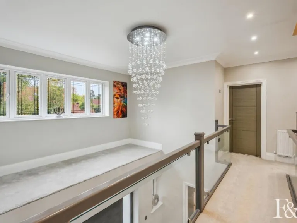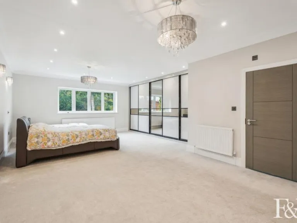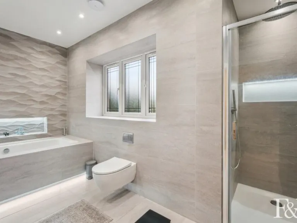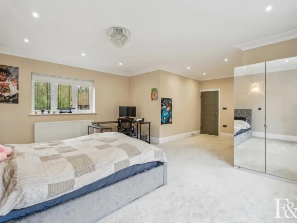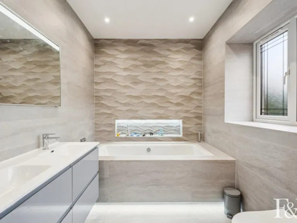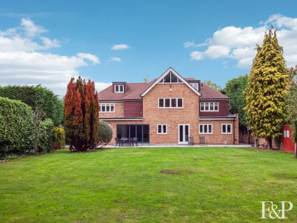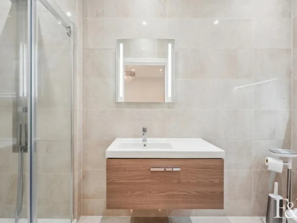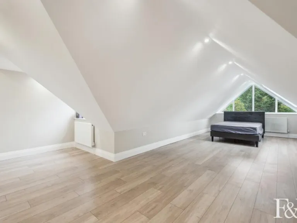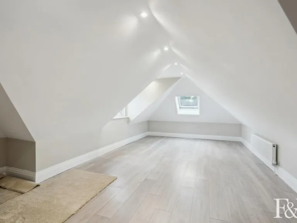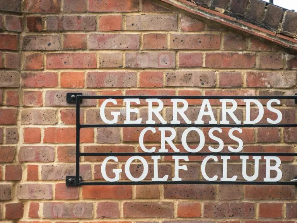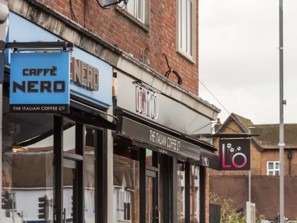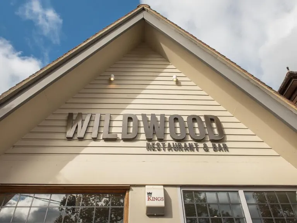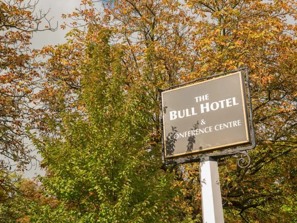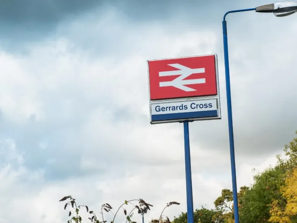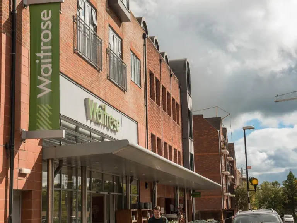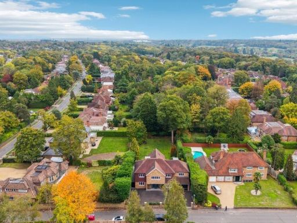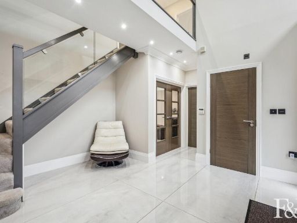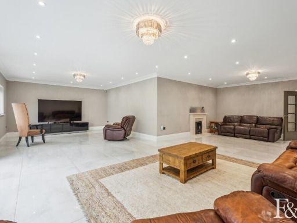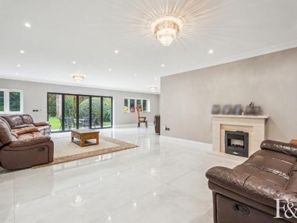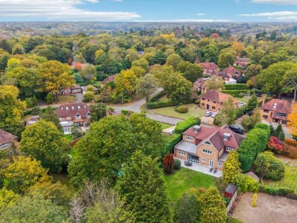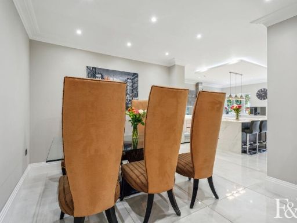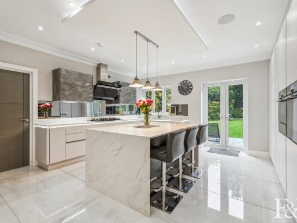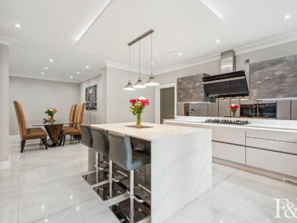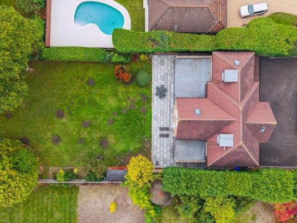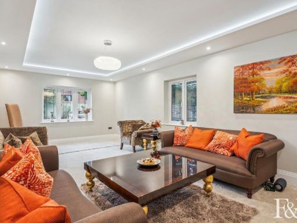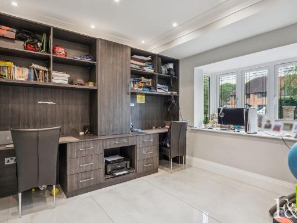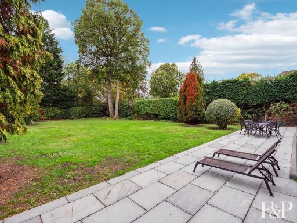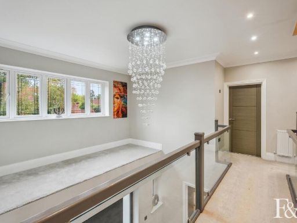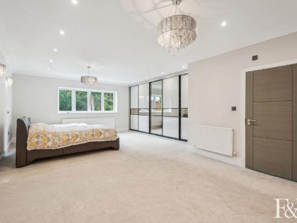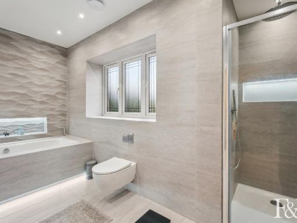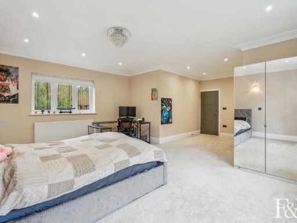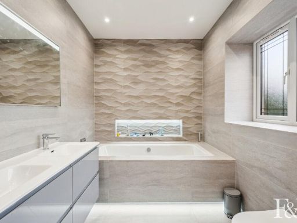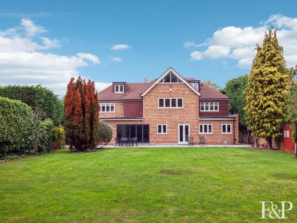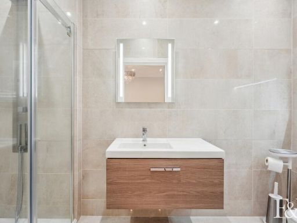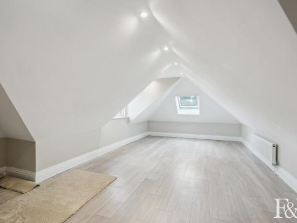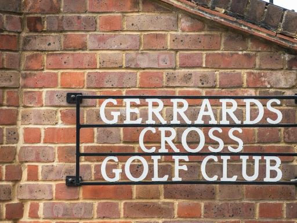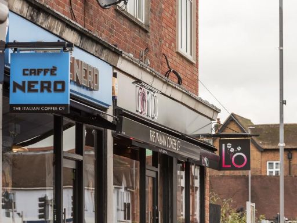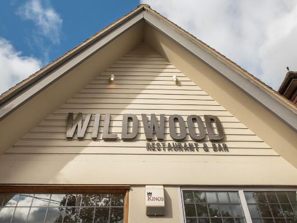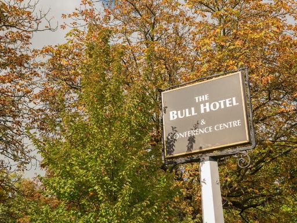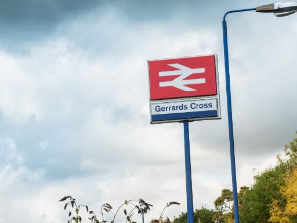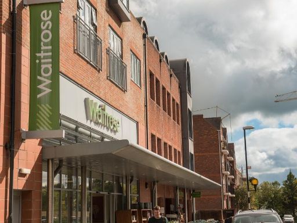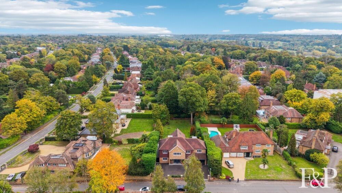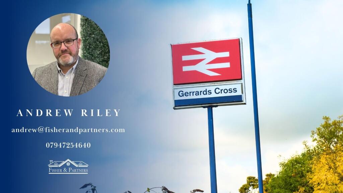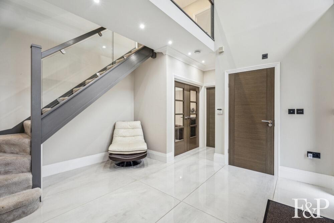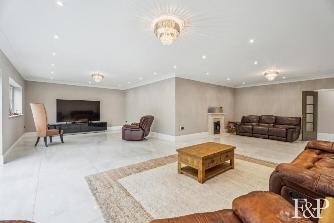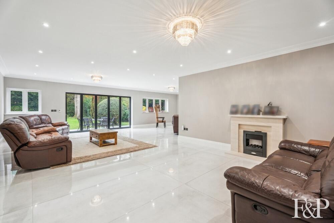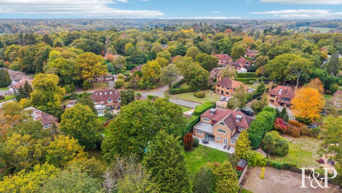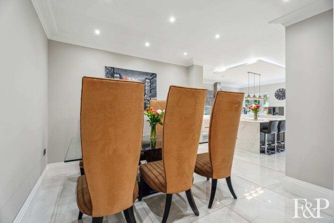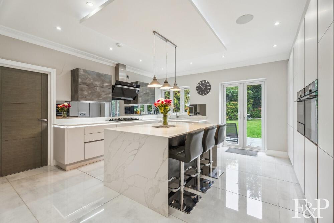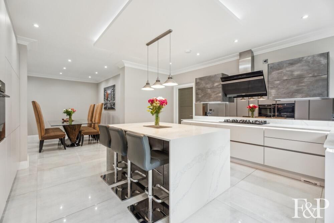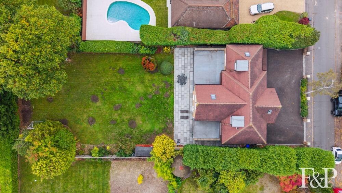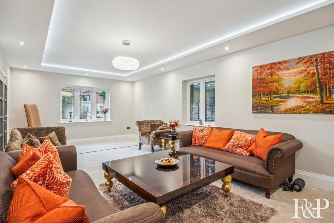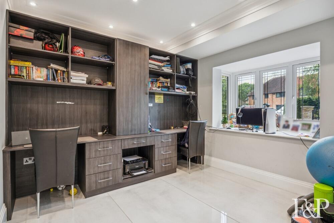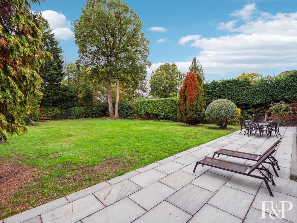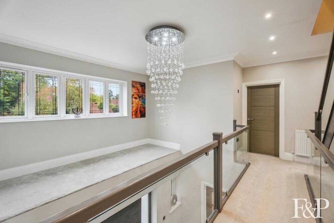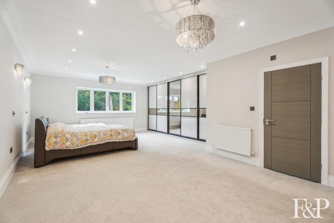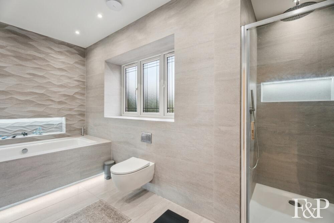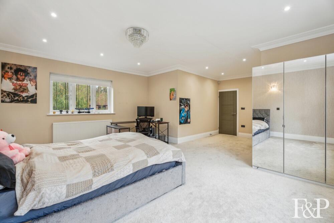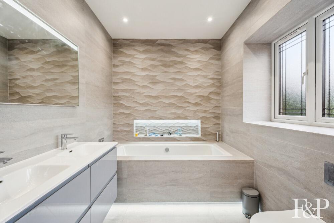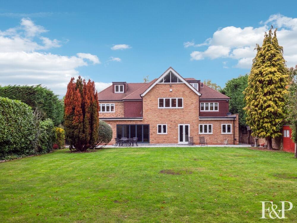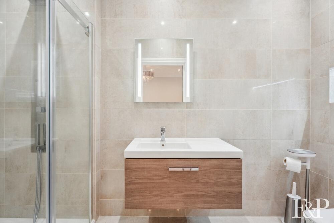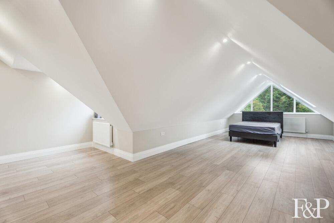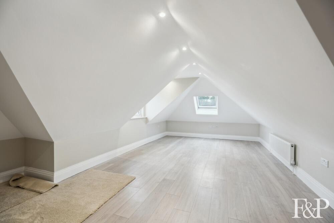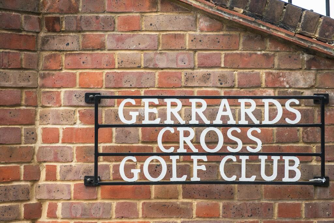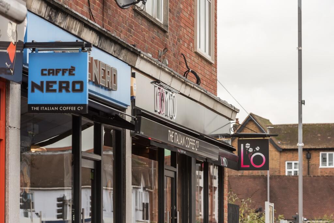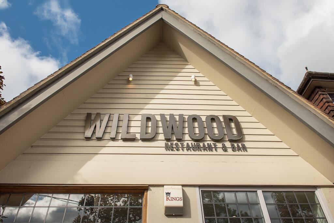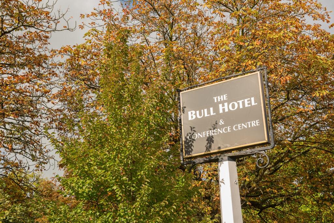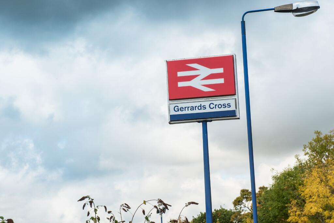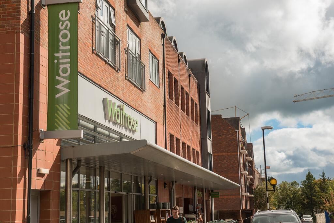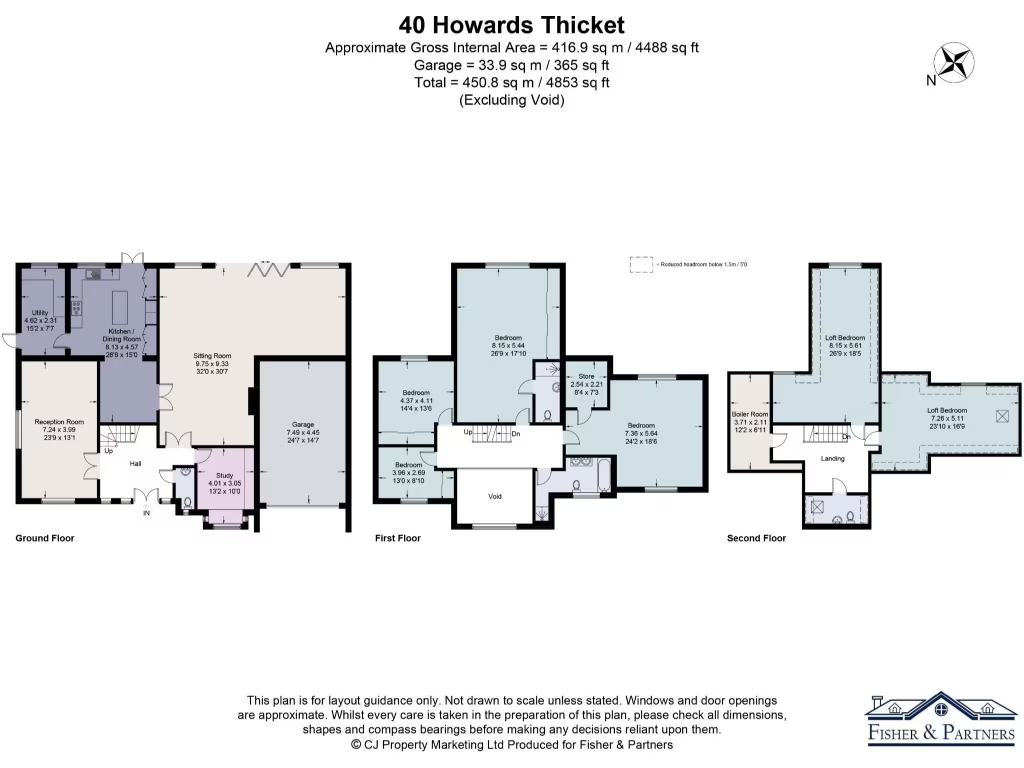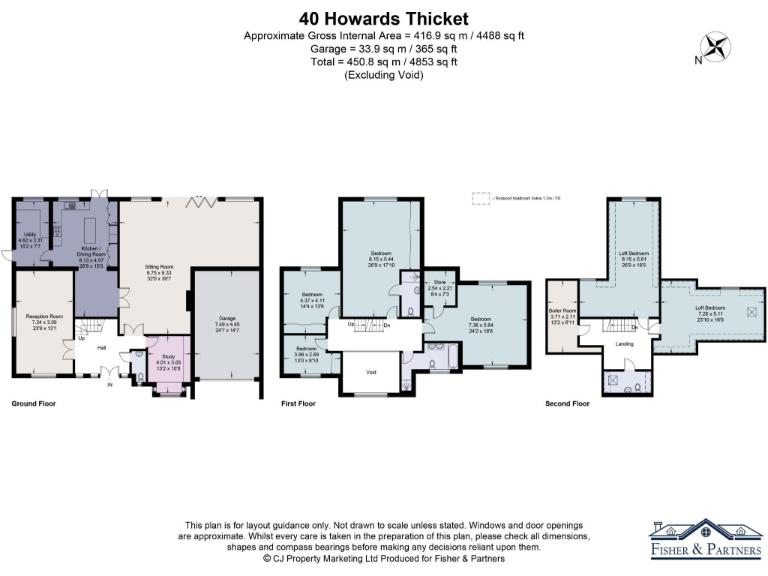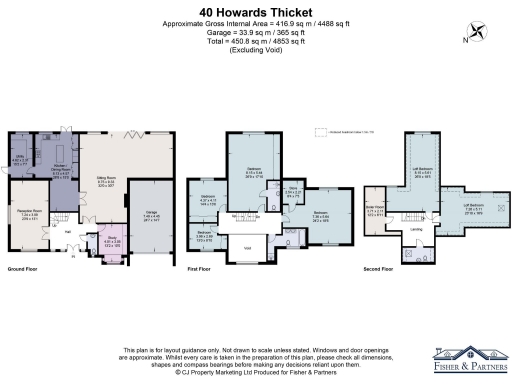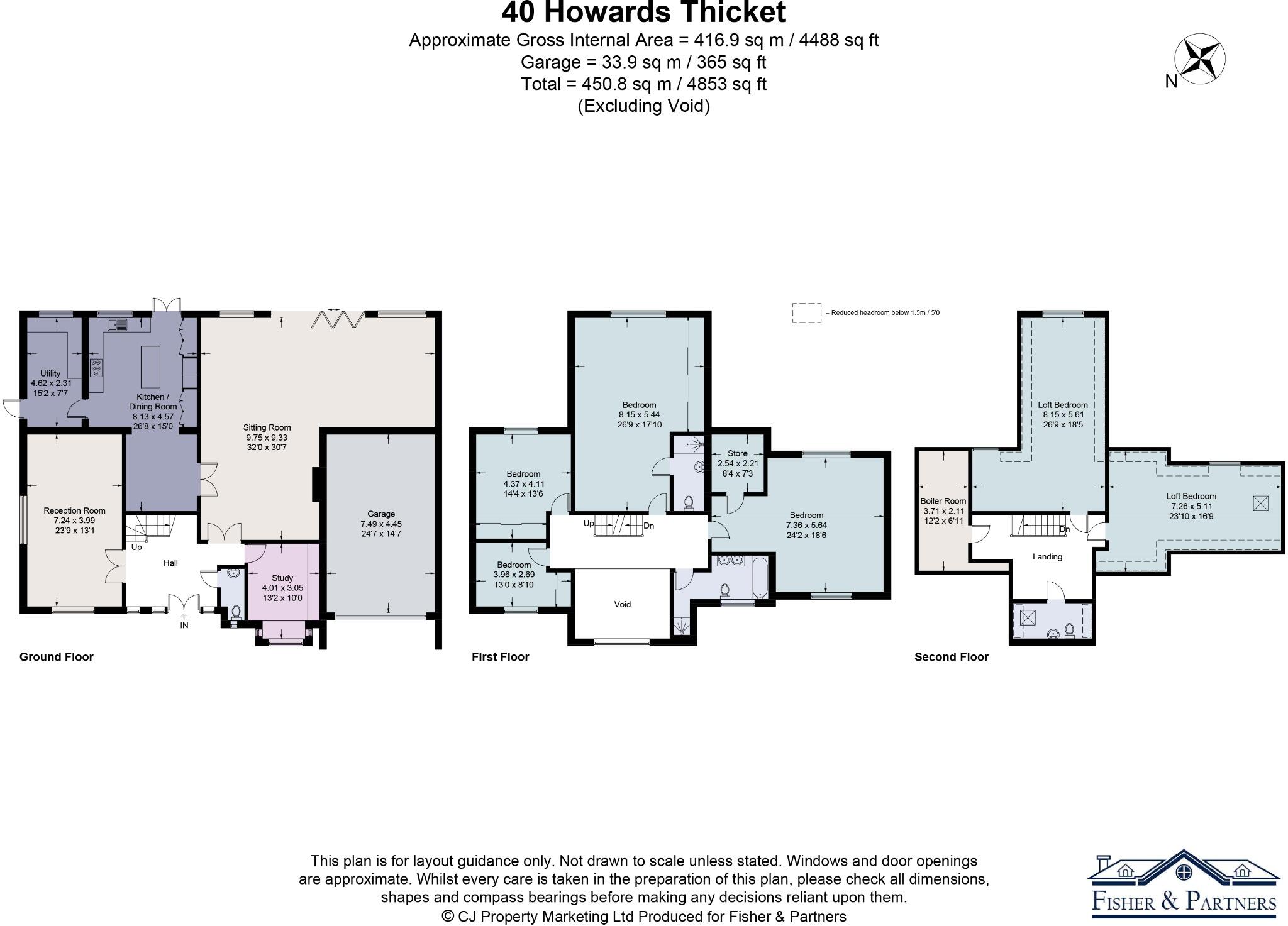Summary - 40 HOWARDS THICKET GERRARDS CROSS SL9 7NX
5 bed 3 bath Detached
Spacious modern living with planning permission to expand, minutes from fast rail links.
Approximately 4,853 sq ft across three floors, five bedrooms (option to extend to six+)
Underfloor heating across entire ground floor for efficient comfort
Contemporary kitchen with quartz worktops, Quooker tap and central island
Beam central vacuum system and security cameras installed
Planning permission granted to enlarge upper-floor rooms for extra bedrooms/ensuites
Double garage and very generous driveway parking for multiple vehicles
Private rear garden with paved terrace; mature trees and hedging for seclusion
Council Tax Band G — higher running costs for a property of this size
This substantial detached home in Gerrards Cross offers almost 5,000 sq ft of flexible, high-spec family accommodation across three floors. The principal suite, two large receptions and formal dining room give immediate scope for comfortable family living and entertaining, while additional rooms on the second floor suit guests, teenagers or a dedicated home gym or playroom.
The ground floor is designed for modern living: a contemporary kitchen with quartz worktops and Quooker, island, and underfloor heating across the entire ground floor. Practical conveniences include a Beam central vacuum system, security cameras, double garage and very generous driveway parking — helpful for multiple vehicles or visiting family.
Planning permission is already granted to enlarge upper-floor rooms to create more bedrooms and en‑suites, offering clear potential to increase bedroom count and household flexibility. The private, well-screened rear garden and paved terrace provide outdoor space for children and pets, while local schooling, green spaces and fast commuter rail to London Marylebone (about 18 minutes) enhance everyday convenience.
Buyers should note the property is sold freehold and chain free, but carries a higher running cost profile (Council Tax Band G) consistent with its size and specification. Overall, the house suits growing families seeking space, high-end fixtures and straightforward potential to tailor the upper floors to changing needs.
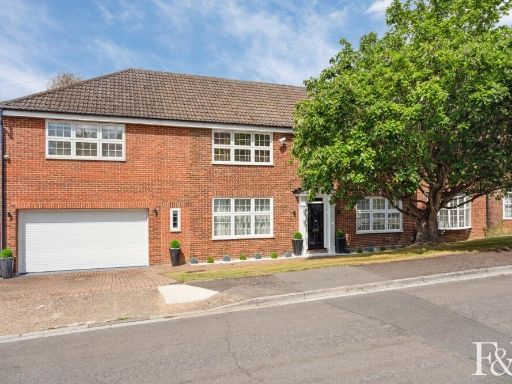 5 bedroom detached house for sale in St. Huberts Close, Gerrards Cross, SL9 — £1,600,000 • 5 bed • 4 bath • 3061 ft²
5 bedroom detached house for sale in St. Huberts Close, Gerrards Cross, SL9 — £1,600,000 • 5 bed • 4 bath • 3061 ft²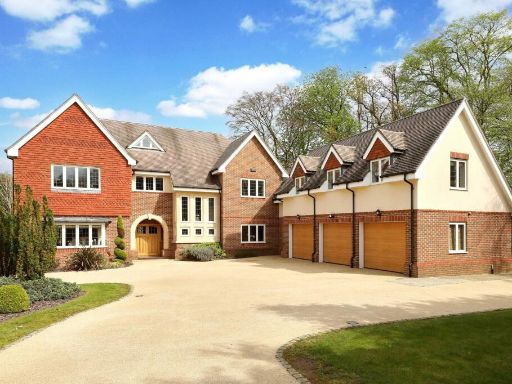 7 bedroom detached house for sale in Hedgerley Lane, Gerrards Cross, Buckinghamshire, SL9 — £2,695,000 • 7 bed • 5 bath • 5984 ft²
7 bedroom detached house for sale in Hedgerley Lane, Gerrards Cross, Buckinghamshire, SL9 — £2,695,000 • 7 bed • 5 bath • 5984 ft²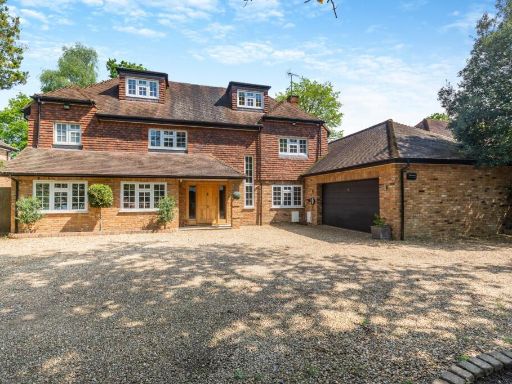 6 bedroom detached house for sale in Howards Thicket, Gerrards Cross, Buckinghamshire, SL9 — £2,000,000 • 6 bed • 6 bath • 5000 ft²
6 bedroom detached house for sale in Howards Thicket, Gerrards Cross, Buckinghamshire, SL9 — £2,000,000 • 6 bed • 6 bath • 5000 ft²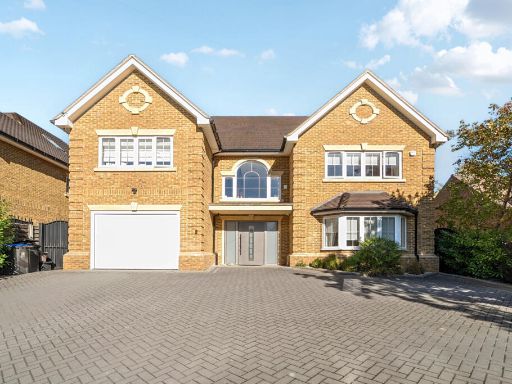 6 bedroom detached house for sale in Fulmer Drive, Gerrards Cross, Buckinghamshire, SL9 — £2,000,000 • 6 bed • 5 bath • 3718 ft²
6 bedroom detached house for sale in Fulmer Drive, Gerrards Cross, Buckinghamshire, SL9 — £2,000,000 • 6 bed • 5 bath • 3718 ft²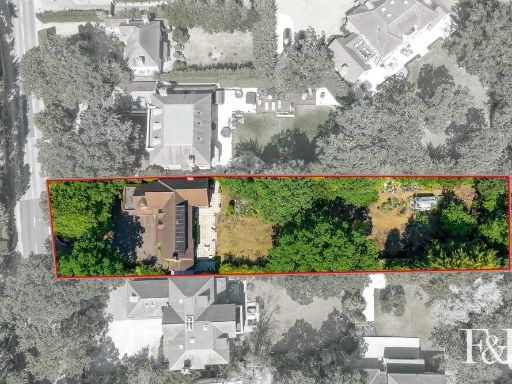 5 bedroom detached house for sale in Windsor Road, Gerrards Cross, SL9 — £1,800,000 • 5 bed • 4 bath • 3524 ft²
5 bedroom detached house for sale in Windsor Road, Gerrards Cross, SL9 — £1,800,000 • 5 bed • 4 bath • 3524 ft²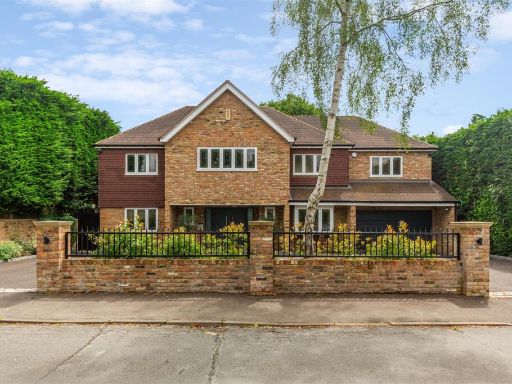 6 bedroom detached house for sale in Howards Thicket, Gerrards Cross, SL9 — £1,950,000 • 6 bed • 3 bath • 4832 ft²
6 bedroom detached house for sale in Howards Thicket, Gerrards Cross, SL9 — £1,950,000 • 6 bed • 3 bath • 4832 ft²