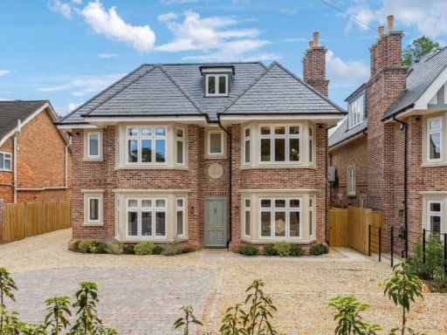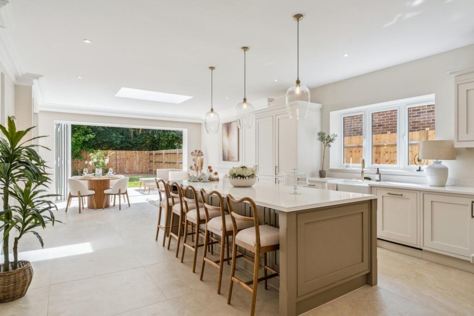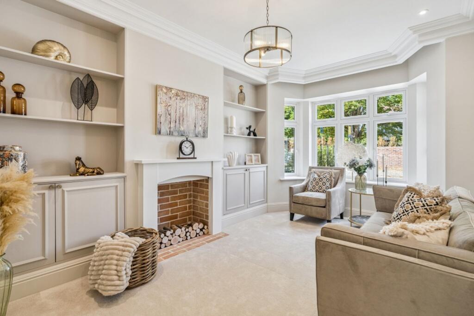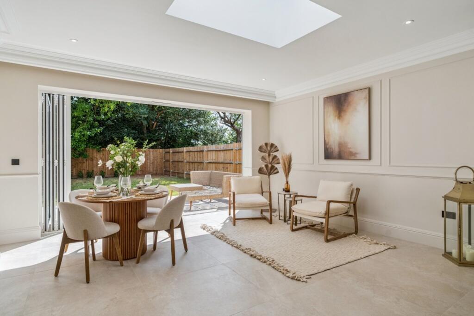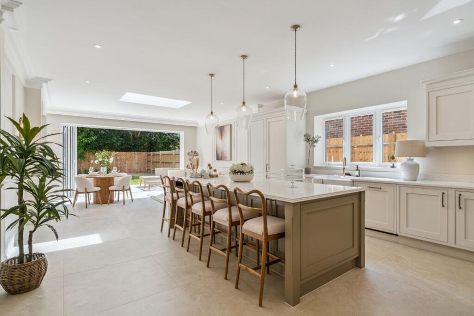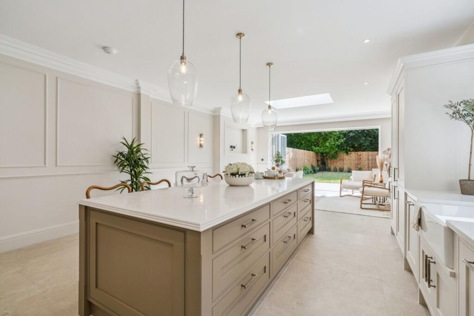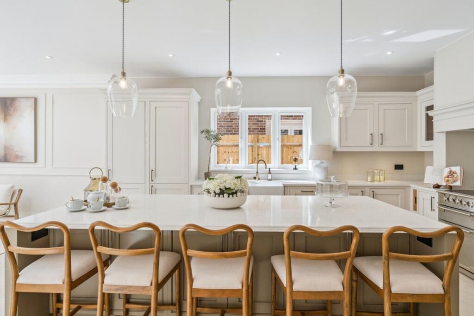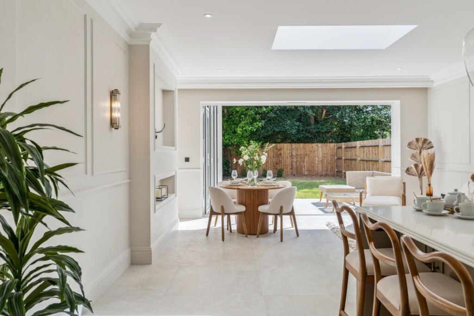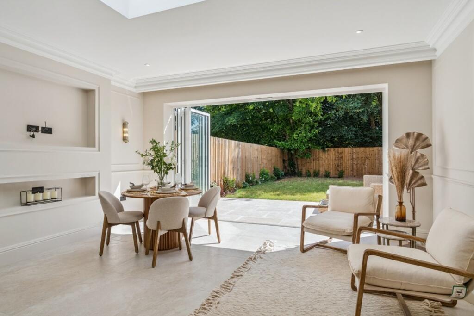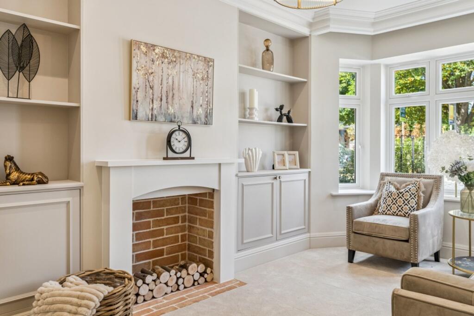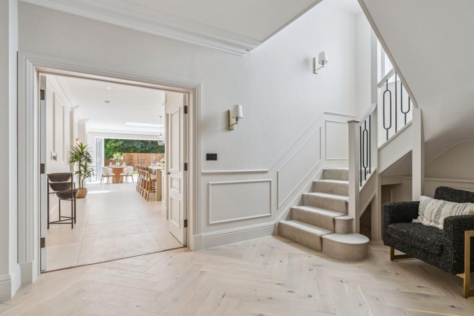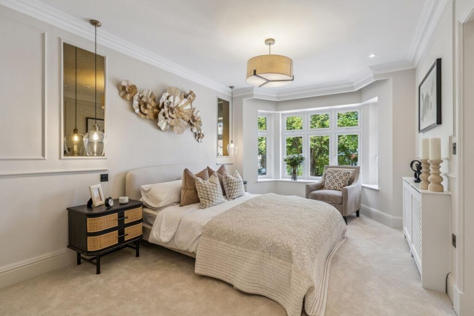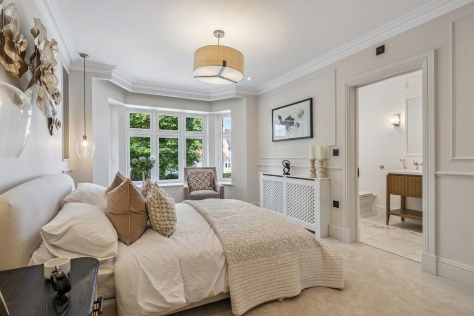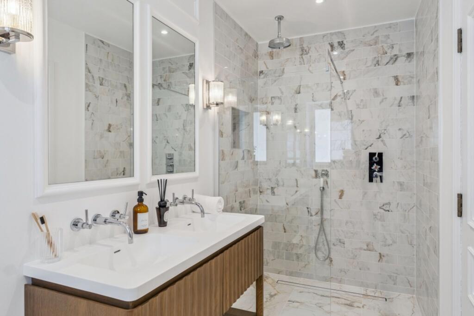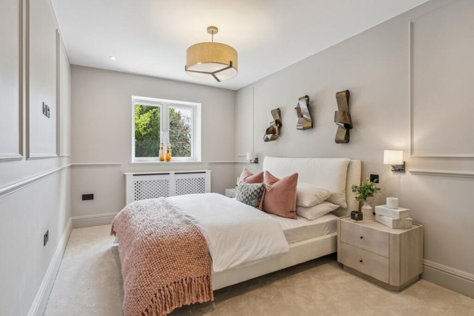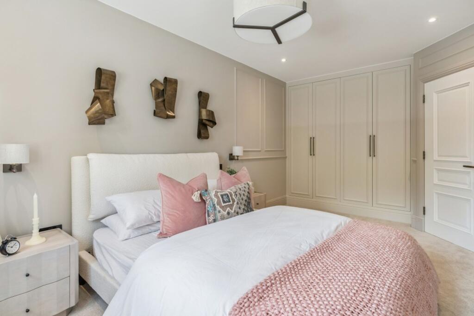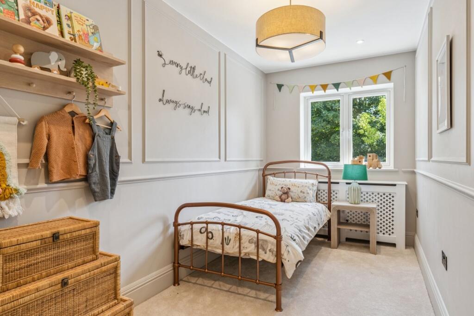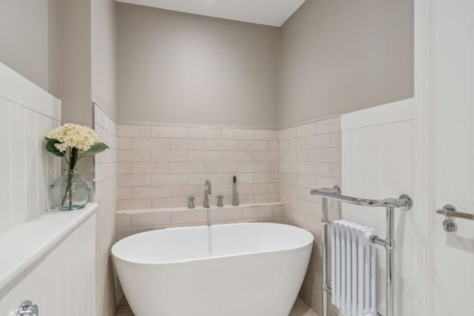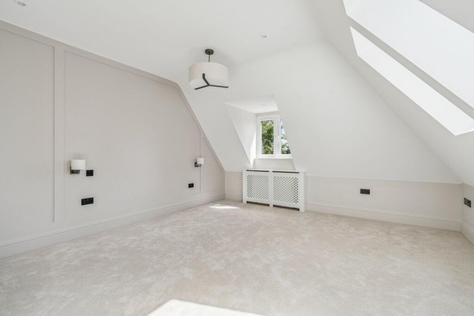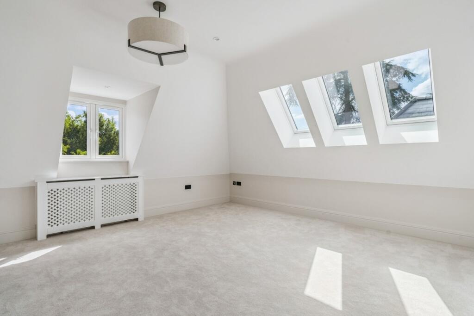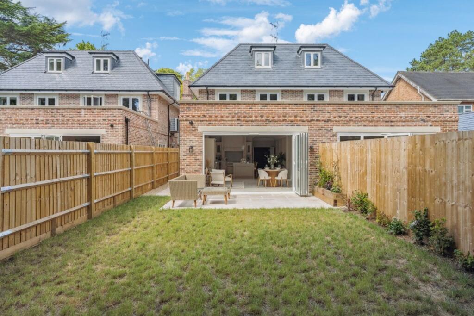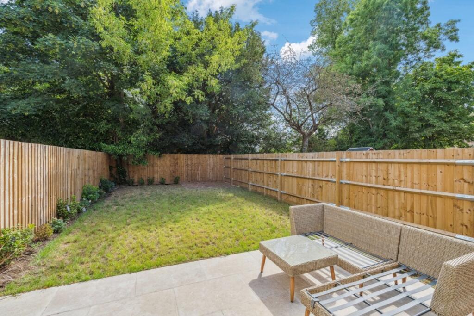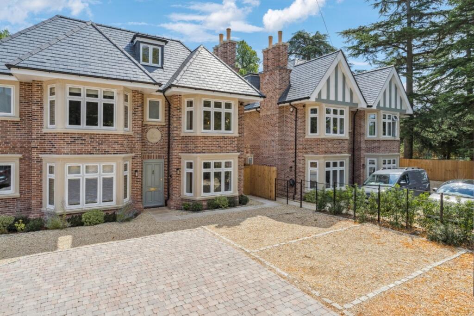Summary - Packhorse Road, Gerrards Cross, SL9 SL9 8JG
5 bed 3 bath House
Spacious family townhouse steps from station and top schools.
5 bedrooms and 3 bathrooms across three floors, 2,595 sq ft
Short 0.4‑mile walk to Gerrards Cross station; strong commuter links
Landscaped large rear garden, driveway parking and integral garage
High‑end kitchen, branded appliances, underfloor heating on ground floor
Solar panels installed; CCTV and alarm fitted for added security
EPC rated D; double glazing pre‑2002 and cavity walls uninsulated (assumed)
Council tax described as quite expensive; tenure not specified
Only one unit remaining in this new-build development
Only one townhouse remains in this small new-build collection by Rosewood Luxury Developments, a Neo‑Georgian five-bedroom home designed for family life and commuter convenience. The layout spans three floors with an open-plan kitchen-dining area opening to a landscaped rear garden, a separate sitting room with bay window, and useful eaves storage. Quality fittings include Paul Alexander in-frame Shaker cabinetry, branded appliances, quartz worktops, underfloor heating on the ground floor and solar panels for supplemental electricity.
The location is a strong selling point: a short 0.4‑mile walk to Gerrards Cross station with fast trains to London Marylebone, close access to the M40/M25, and nearby highly regarded schools and local amenities. The property also offers practical features such as driveway parking, an integral garage, CCTV and an alarm system, making it suitable for families who prioritise convenience and security.
Buyers should note key factual drawbacks: the EPC is D, cavity walls are as-built with no added wall insulation (assumed), and the double glazing dates from before 2002. Council tax is described as quite expensive and the tenure is not specified. These points may mean further expenditure is needed to improve energy performance and ongoing running costs.
In short, this is a spacious, newly finished family townhouse in a very affluent area with strong transport links and premium fixtures. It suits buyers seeking move-in-ready accommodation with room to personalise and the potential to upgrade energy efficiency over time.
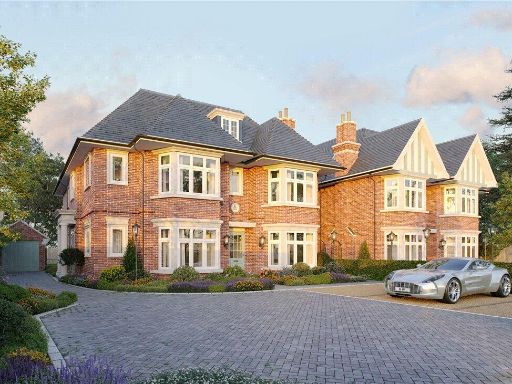 5 bedroom house for sale in Packhorse Road, Gerrards Cross, Buckinghamshire, SL9 — £1,595,000 • 5 bed • 3 bath • 2444 ft²
5 bedroom house for sale in Packhorse Road, Gerrards Cross, Buckinghamshire, SL9 — £1,595,000 • 5 bed • 3 bath • 2444 ft²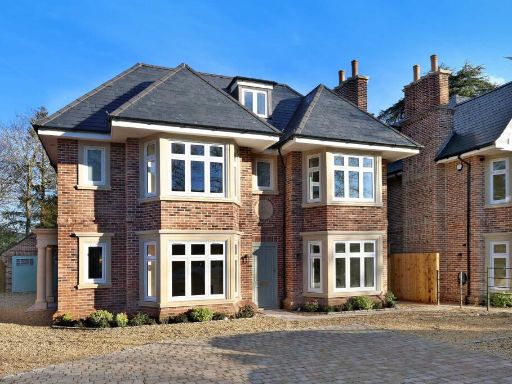 5 bedroom semi-detached house for sale in Packhorse Road, Gerrards Cross, Buckinghamshire, SL9 — £1,595,000 • 5 bed • 3 bath • 2353 ft²
5 bedroom semi-detached house for sale in Packhorse Road, Gerrards Cross, Buckinghamshire, SL9 — £1,595,000 • 5 bed • 3 bath • 2353 ft²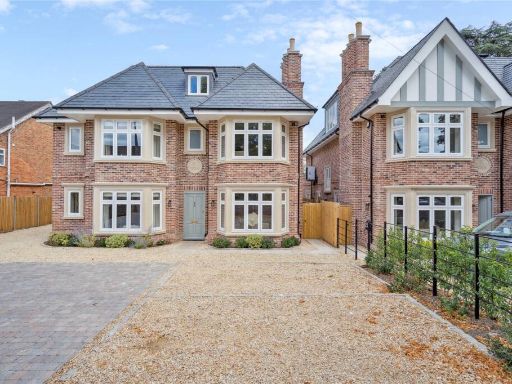 5 bedroom semi-detached house for sale in Packhorse Road, Gerrards Cross, Buckinghamshire, SL9 — £1,595,000 • 5 bed • 3 bath • 2286 ft²
5 bedroom semi-detached house for sale in Packhorse Road, Gerrards Cross, Buckinghamshire, SL9 — £1,595,000 • 5 bed • 3 bath • 2286 ft²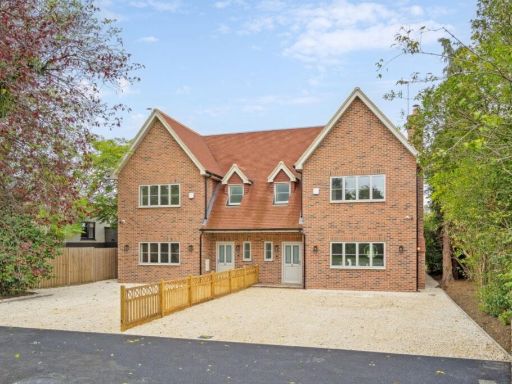 4 bedroom house for sale in Oxford Road, Gerrards Cross, SL9 — £1,245,000 • 4 bed • 3 bath • 2644 ft²
4 bedroom house for sale in Oxford Road, Gerrards Cross, SL9 — £1,245,000 • 4 bed • 3 bath • 2644 ft²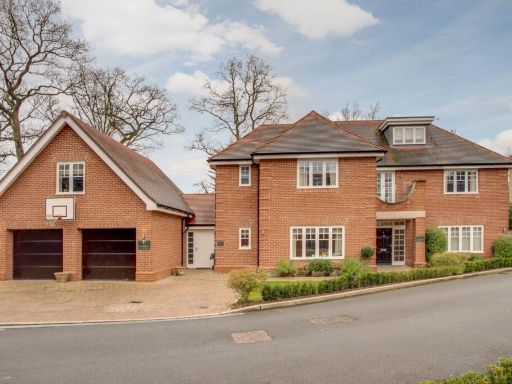 7 bedroom detached house for sale in The Spinney, Gerrards Cross, Buckinghamshire, SL9 — £2,450,000 • 7 bed • 6 bath • 4437 ft²
7 bedroom detached house for sale in The Spinney, Gerrards Cross, Buckinghamshire, SL9 — £2,450,000 • 7 bed • 6 bath • 4437 ft²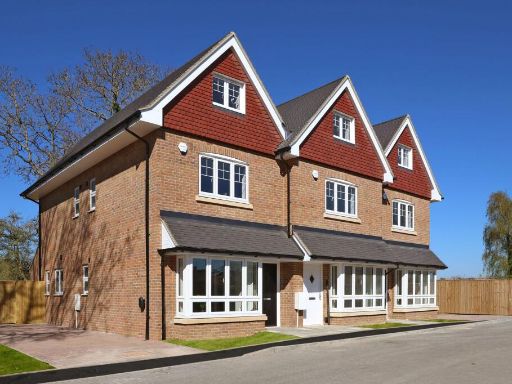 4 bedroom terraced house for sale in Berry Drive, Farnham Royal, SL2 — £650,000 • 4 bed • 3 bath • 1648 ft²
4 bedroom terraced house for sale in Berry Drive, Farnham Royal, SL2 — £650,000 • 4 bed • 3 bath • 1648 ft²













































