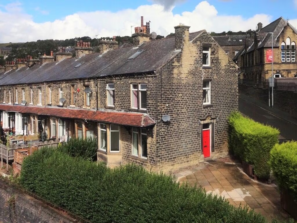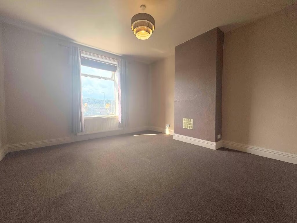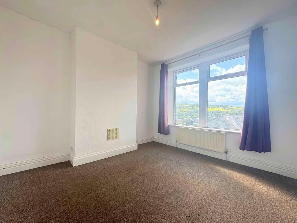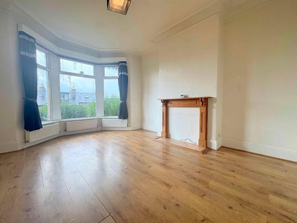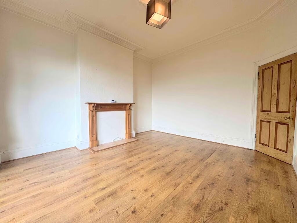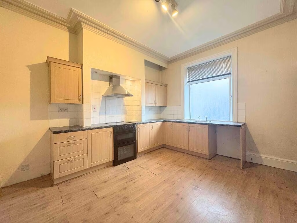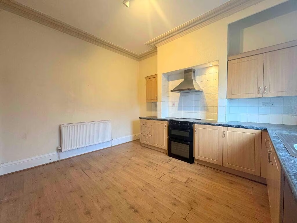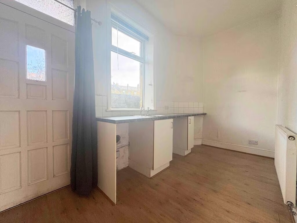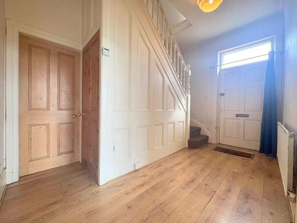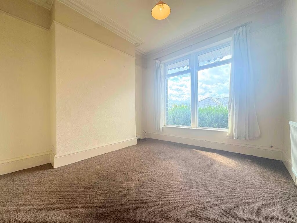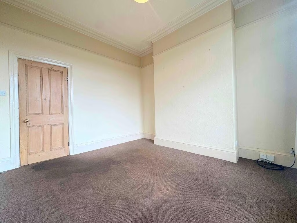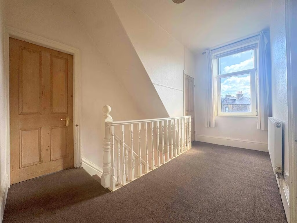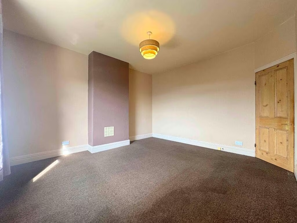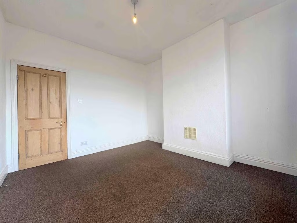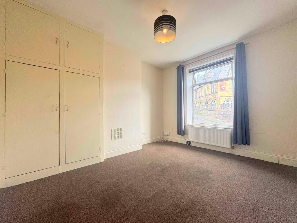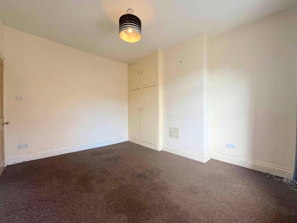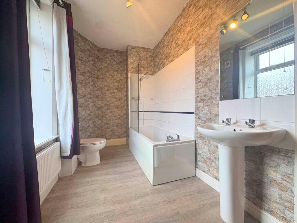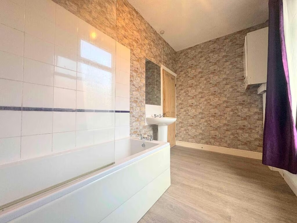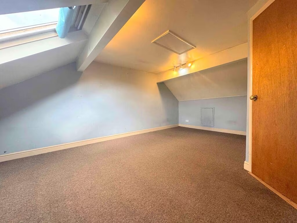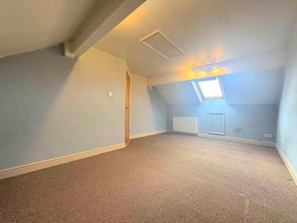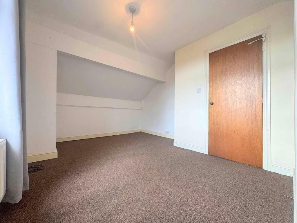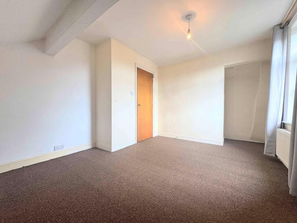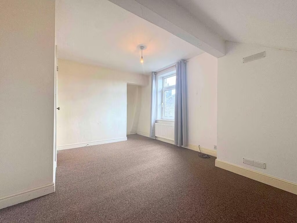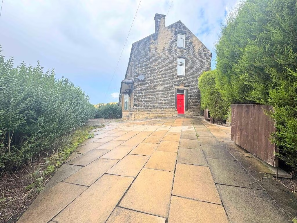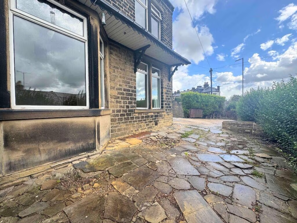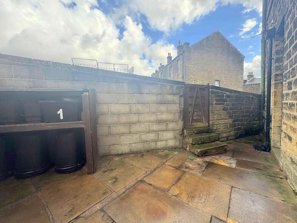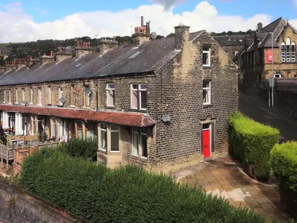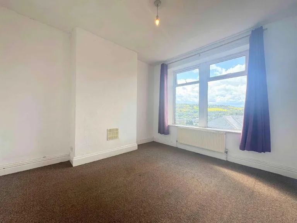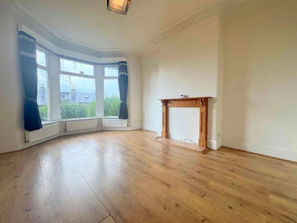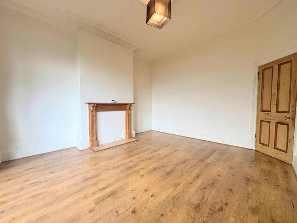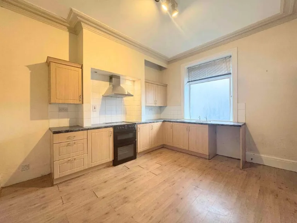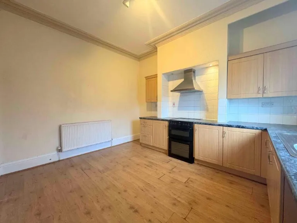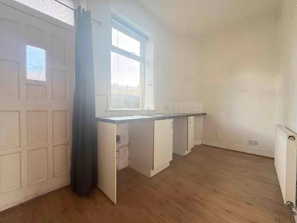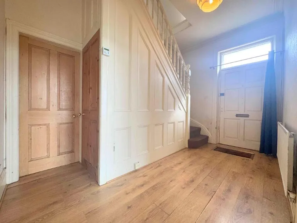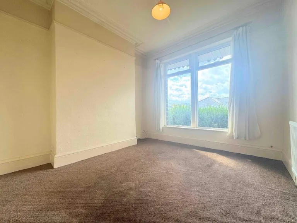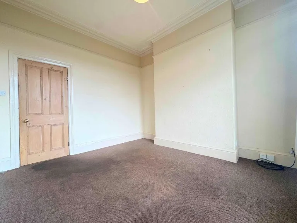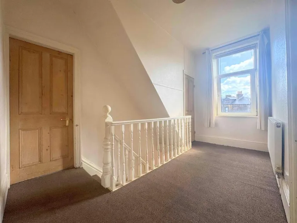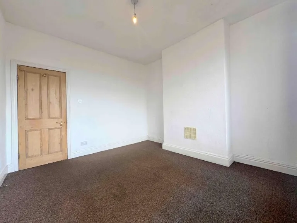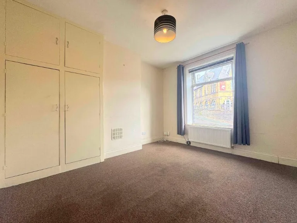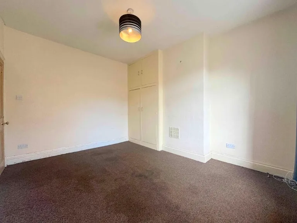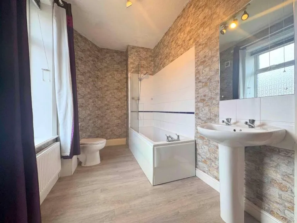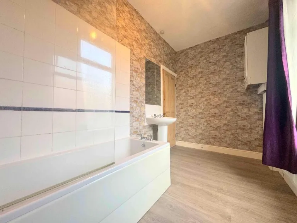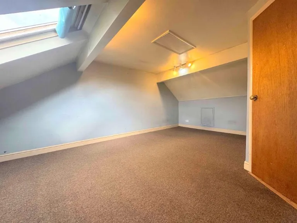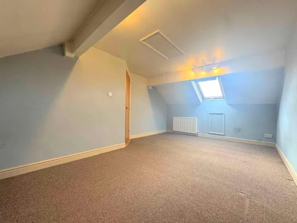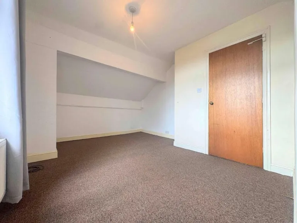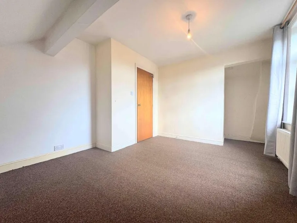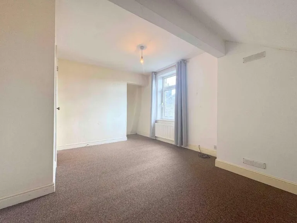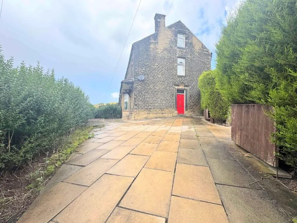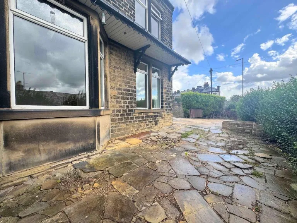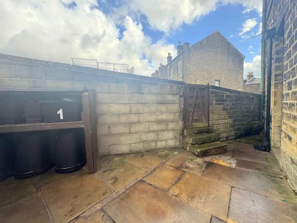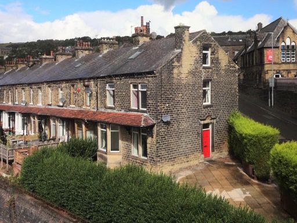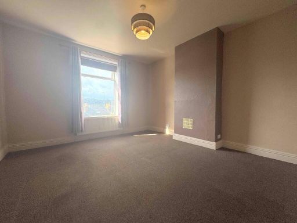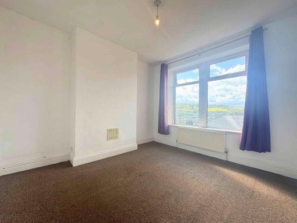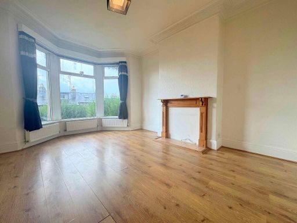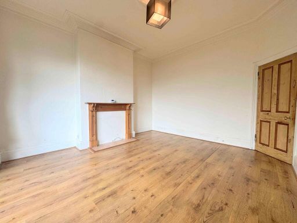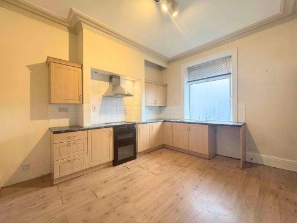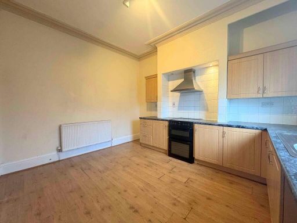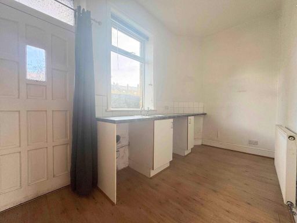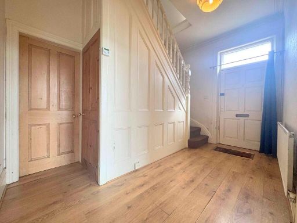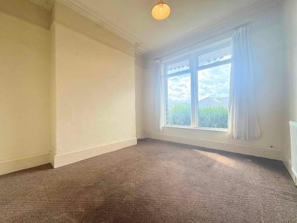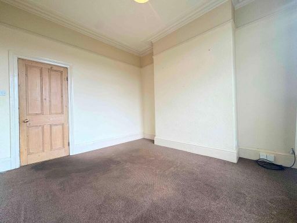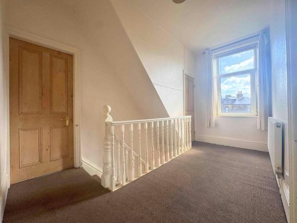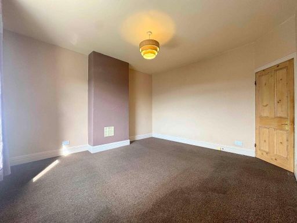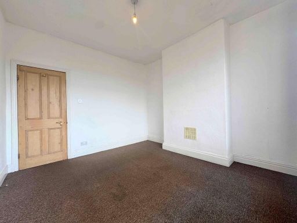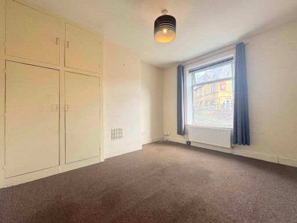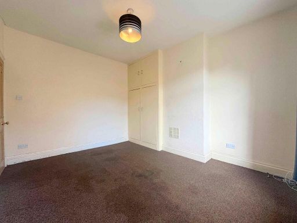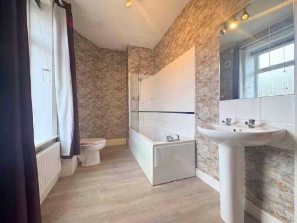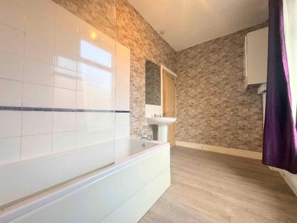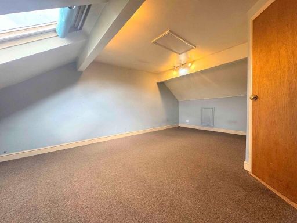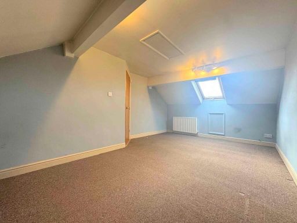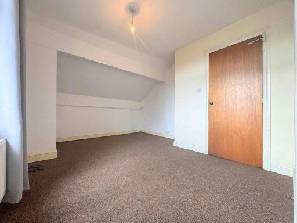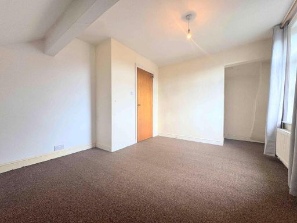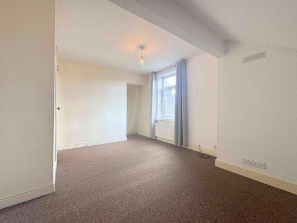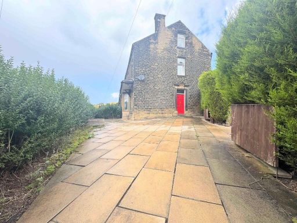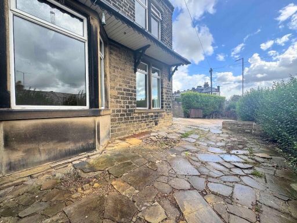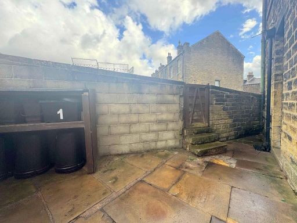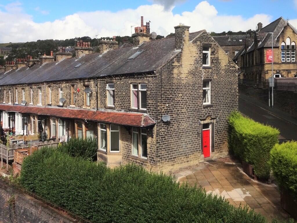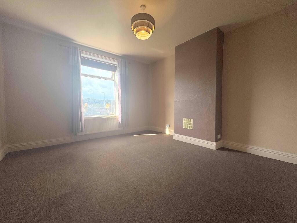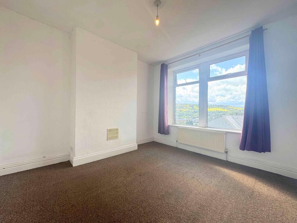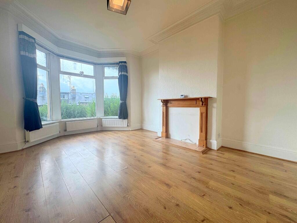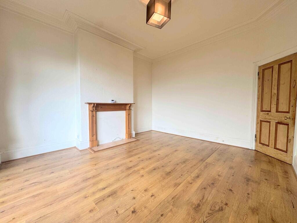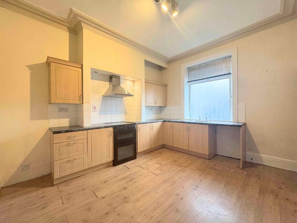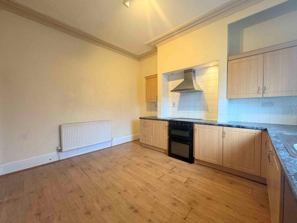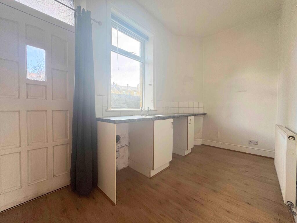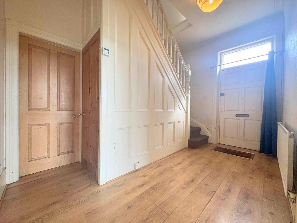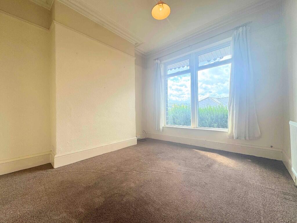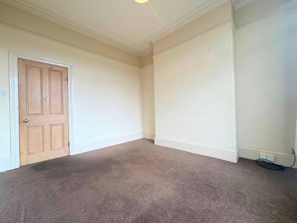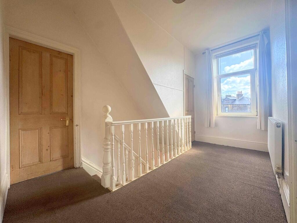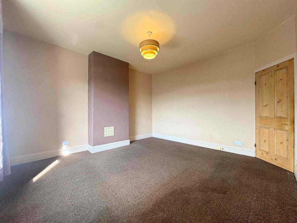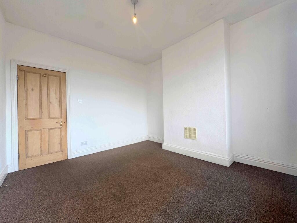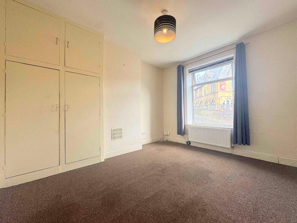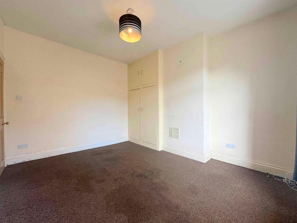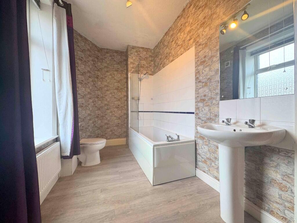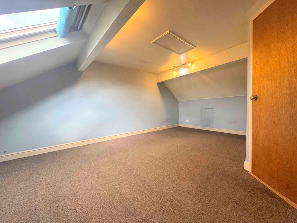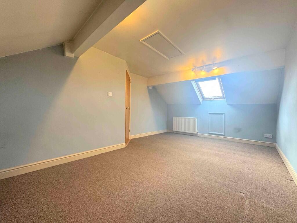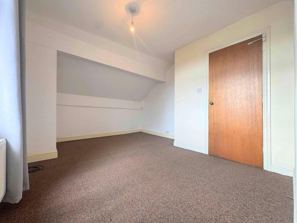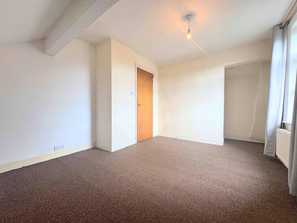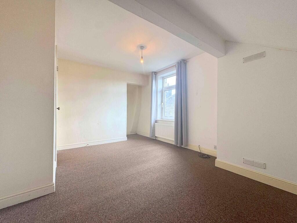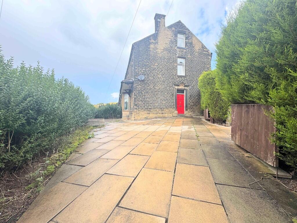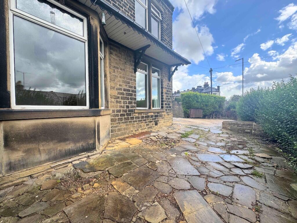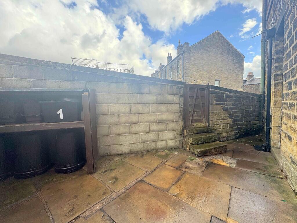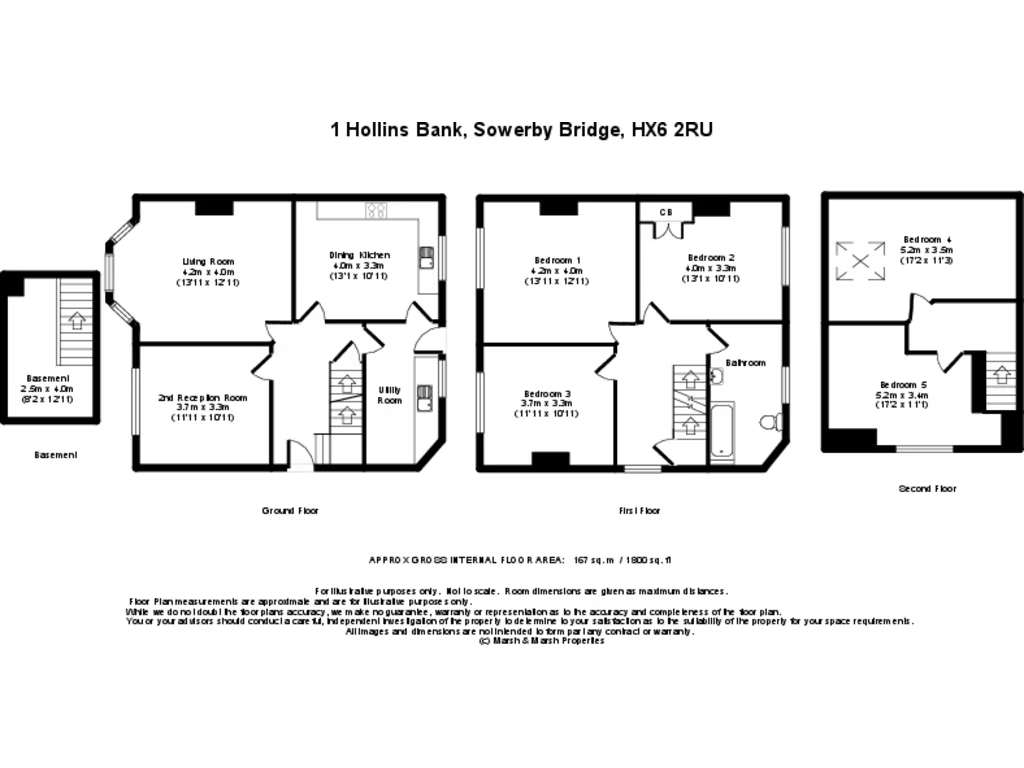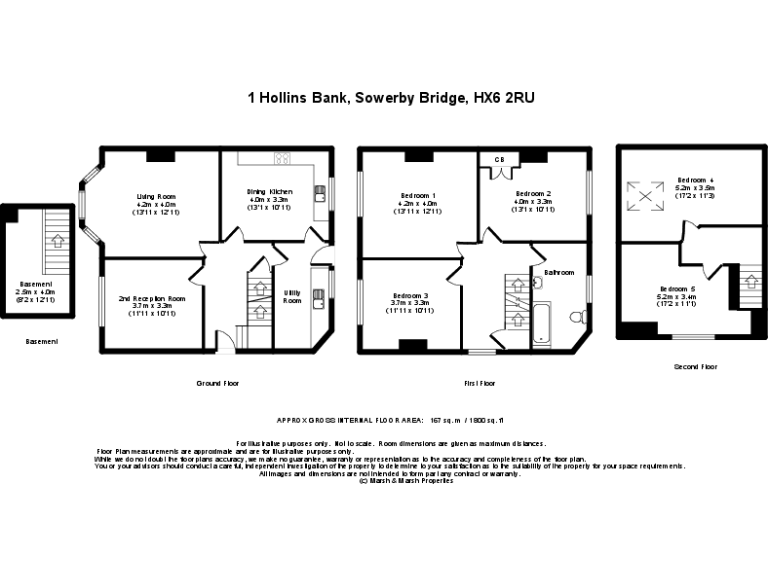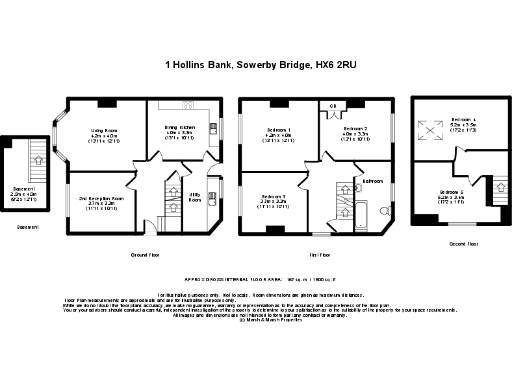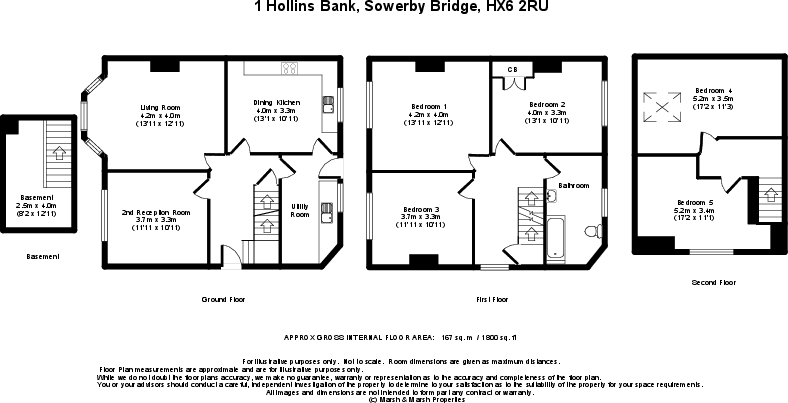Summary - 1, Hollins Bank, SOWERBY BRIDGE HX6 2RU
5 bed 1 bath End of Terrace
Period family home with parking and HMO potential near station and schools.
Five double bedrooms across three levels, substantial living space
Two reception rooms plus useful basement and generous utility room
Front enclosed driveway with multiple off-street parking spaces
Potential for HMO conversion (subject to planning and consents)
Single house bathroom for five bedrooms — likely needs upgrading/extra facilities
Period stone-built character; some cosmetic updating expected
Located near schools, shops and Sowerby Bridge railway station
Area shows higher deprivation; buyers should check investment implications
This substantial five double-bedroom Victorian end-of-terrace offers generous family living across three levels in Sowerby Bridge. The layout includes two reception rooms, a fitted kitchen, utility room, useful basement and five well-proportioned bedrooms — plenty of space for growing households or a landlord targeting multiple occupants. The enclosed front driveway provides off-street parking for several vehicles, and the rear yard is low-maintenance and secure.
The property presents clear potential for conversion to a House of Multiple Occupation (HMO) subject to the necessary consents, making it attractive to investors. Internally the home is described as deceptively spacious but buyers should expect cosmetic updating in places rather than a turnkey finish. The single house bathroom serves five bedrooms, which is a practical limitation for family use or HMO conversion without alterations.
Positioned close to local amenities, schools and the railway station, the location suits commuters and families. The area has some economic challenges (higher local deprivation) but nearby good-rated schools and transport links support long-term demand. An internal inspection is recommended to confirm condition, room sizes, and scope for improvement or reconfiguration.
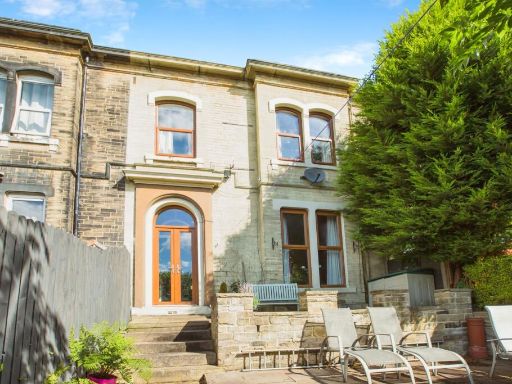 5 bedroom terraced house for sale in Beech Villas, SOWERBY BRIDGE, HX6 — £280,000 • 5 bed • 2 bath
5 bedroom terraced house for sale in Beech Villas, SOWERBY BRIDGE, HX6 — £280,000 • 5 bed • 2 bath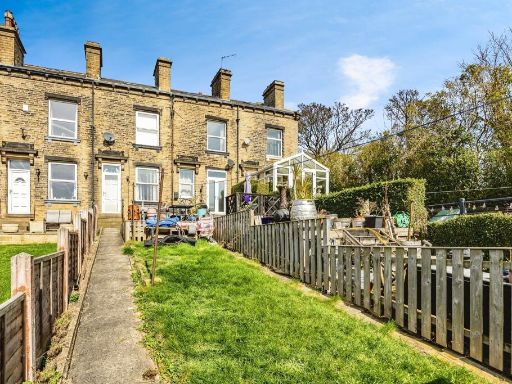 4 bedroom terraced house for sale in Myrtle Terrace, Sowerby Bridge, HX6 — £180,000 • 4 bed • 1 bath • 808 ft²
4 bedroom terraced house for sale in Myrtle Terrace, Sowerby Bridge, HX6 — £180,000 • 4 bed • 1 bath • 808 ft²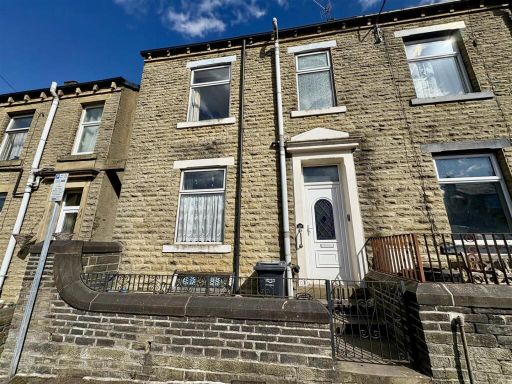 5 bedroom end of terrace house for sale in Elizabeth Street, Elland, HX5 — £170,000 • 5 bed • 1 bath • 1550 ft²
5 bedroom end of terrace house for sale in Elizabeth Street, Elland, HX5 — £170,000 • 5 bed • 1 bath • 1550 ft²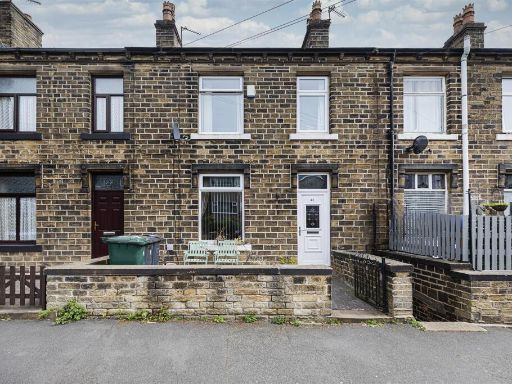 5 bedroom terraced house for sale in Wood Street, Longwood, Huddersfield, HD3 — £150,000 • 5 bed • 2 bath • 1259 ft²
5 bedroom terraced house for sale in Wood Street, Longwood, Huddersfield, HD3 — £150,000 • 5 bed • 2 bath • 1259 ft²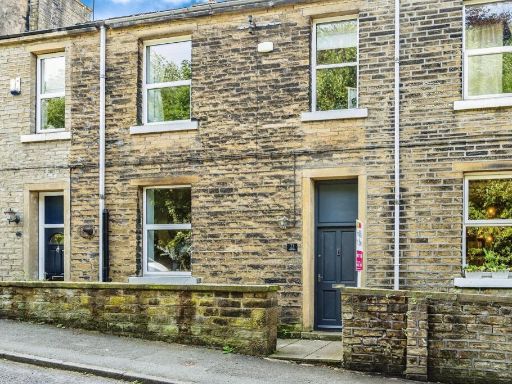 3 bedroom terraced house for sale in Hollings Grove, Hollins Lane, SOWERBY BRIDGE, HX6 — £300,000 • 3 bed • 1 bath • 1938 ft²
3 bedroom terraced house for sale in Hollings Grove, Hollins Lane, SOWERBY BRIDGE, HX6 — £300,000 • 3 bed • 1 bath • 1938 ft²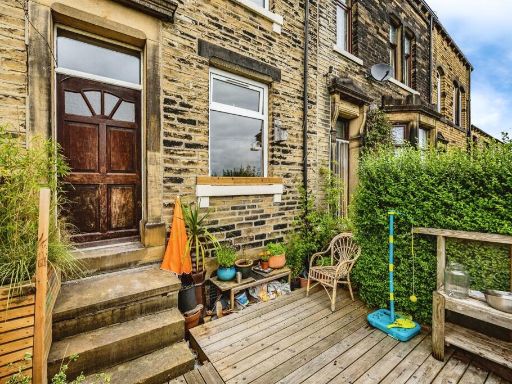 3 bedroom terraced house for sale in Egremont Street, SOWERBY BRIDGE, HX6 — £170,000 • 3 bed • 1 bath • 1712 ft²
3 bedroom terraced house for sale in Egremont Street, SOWERBY BRIDGE, HX6 — £170,000 • 3 bed • 1 bath • 1712 ft²