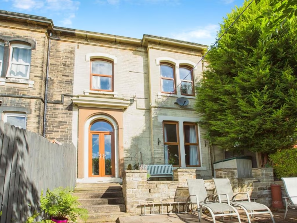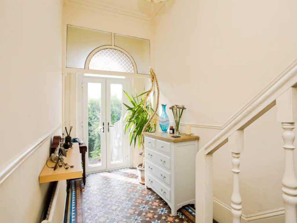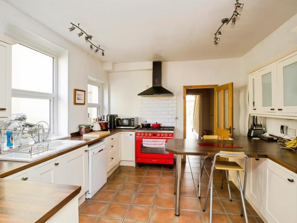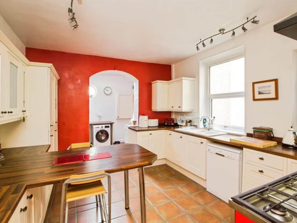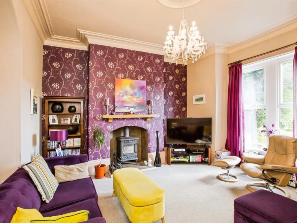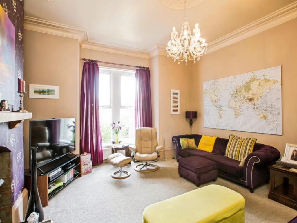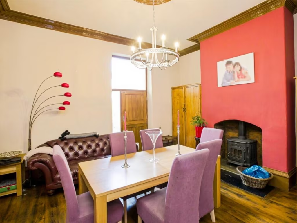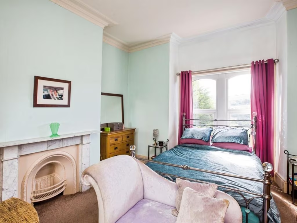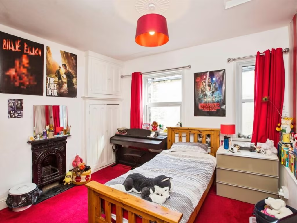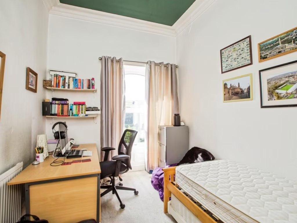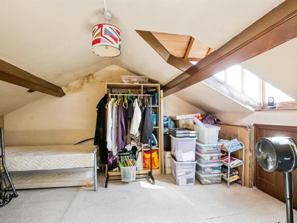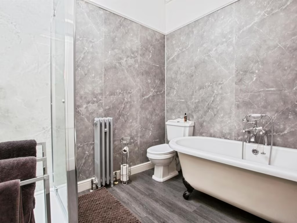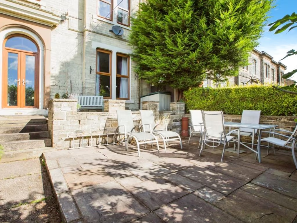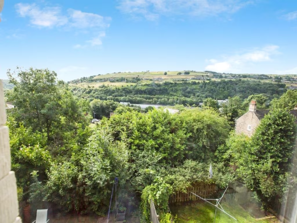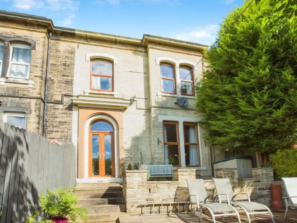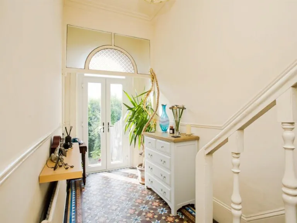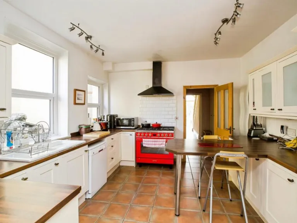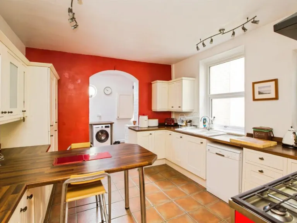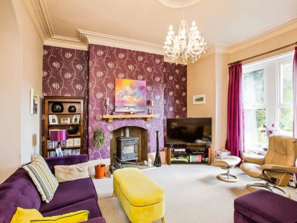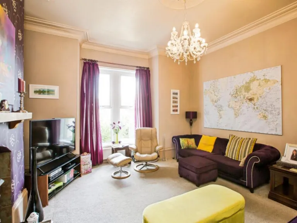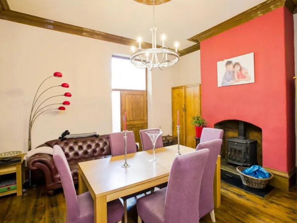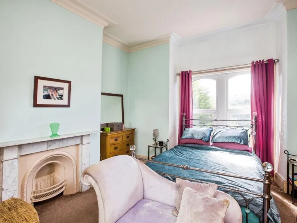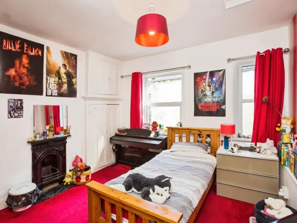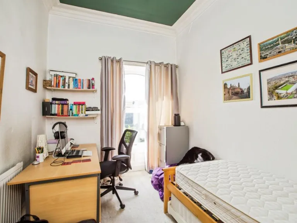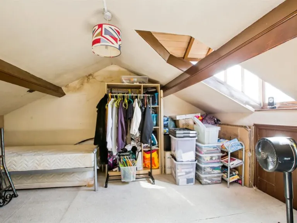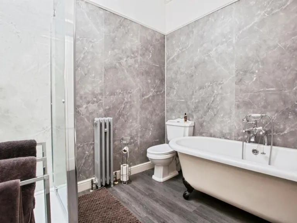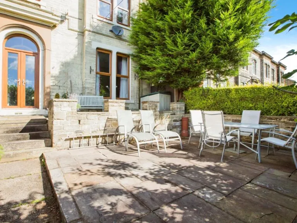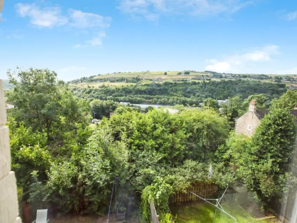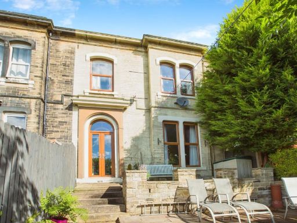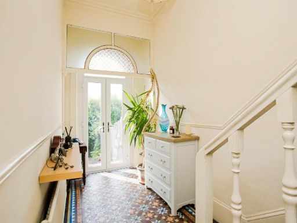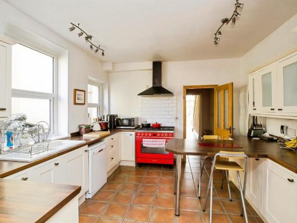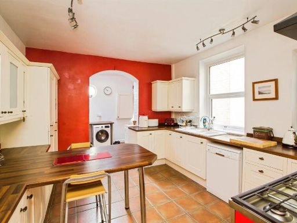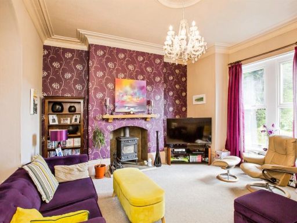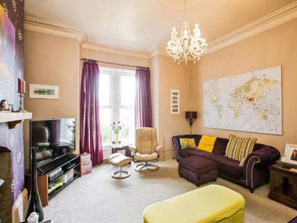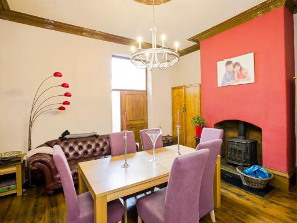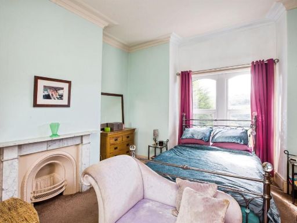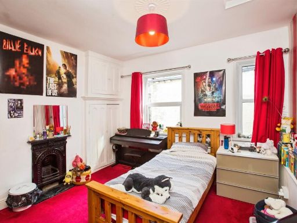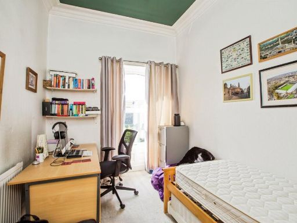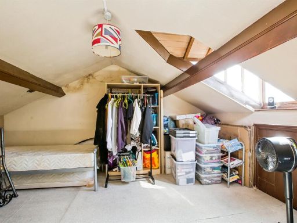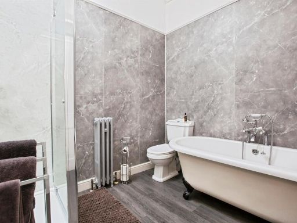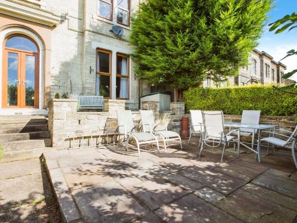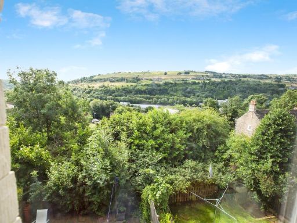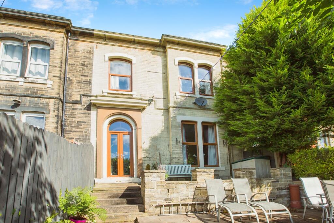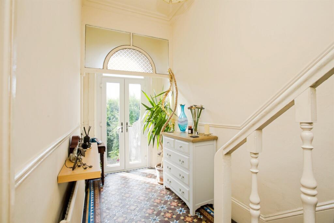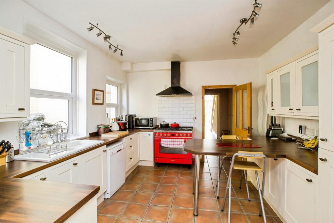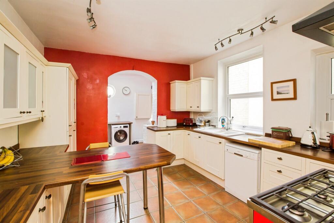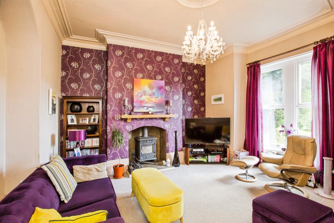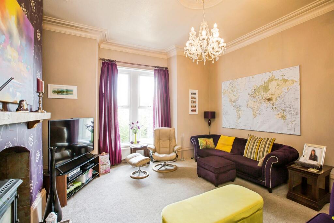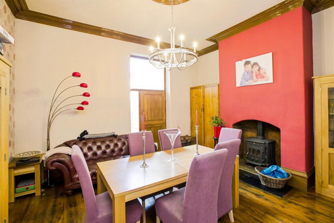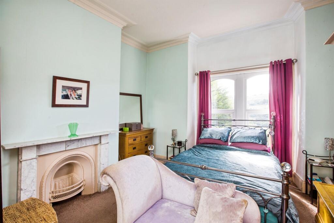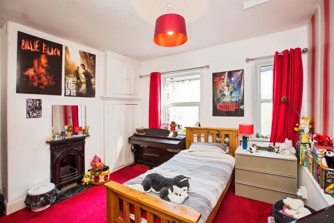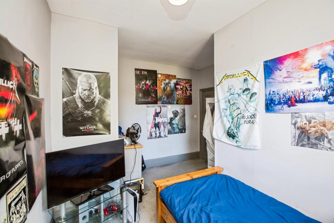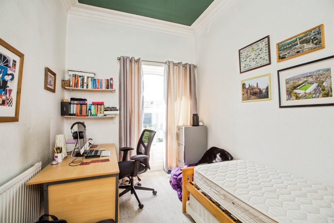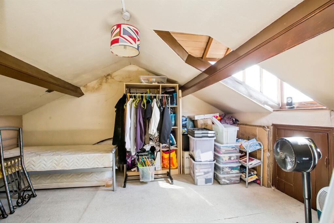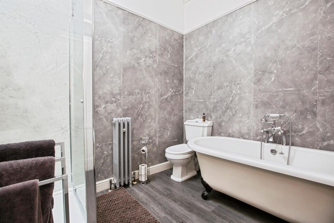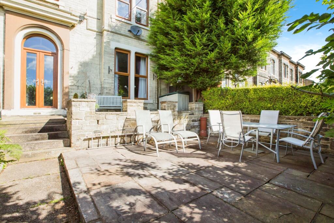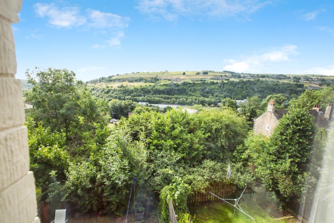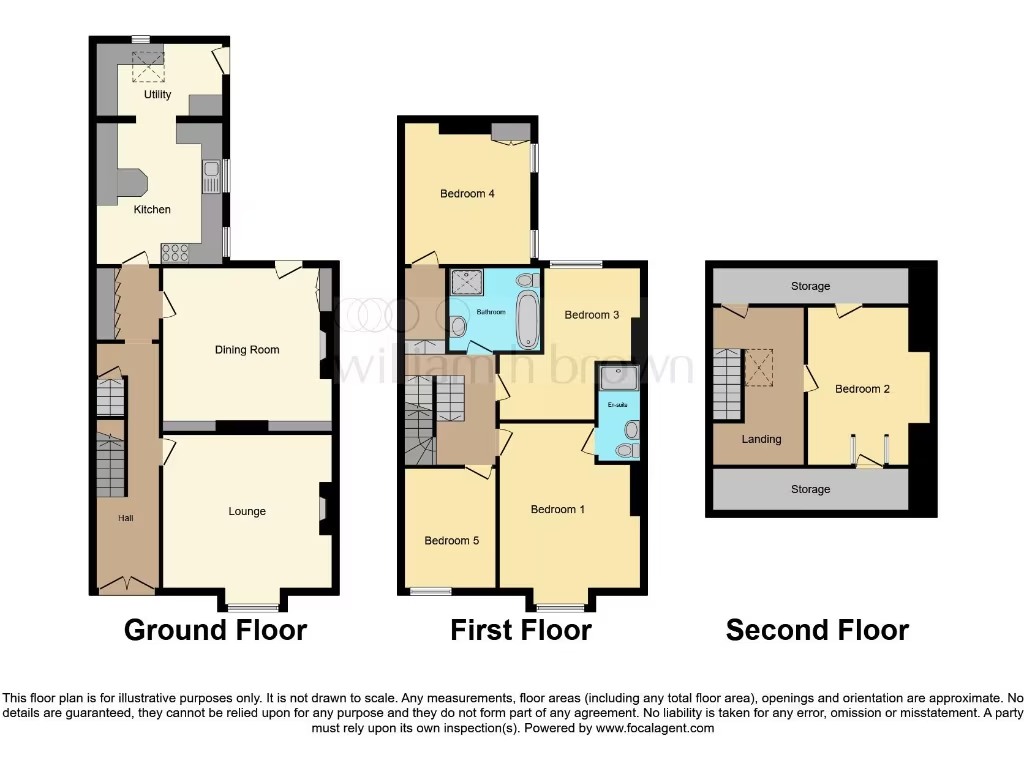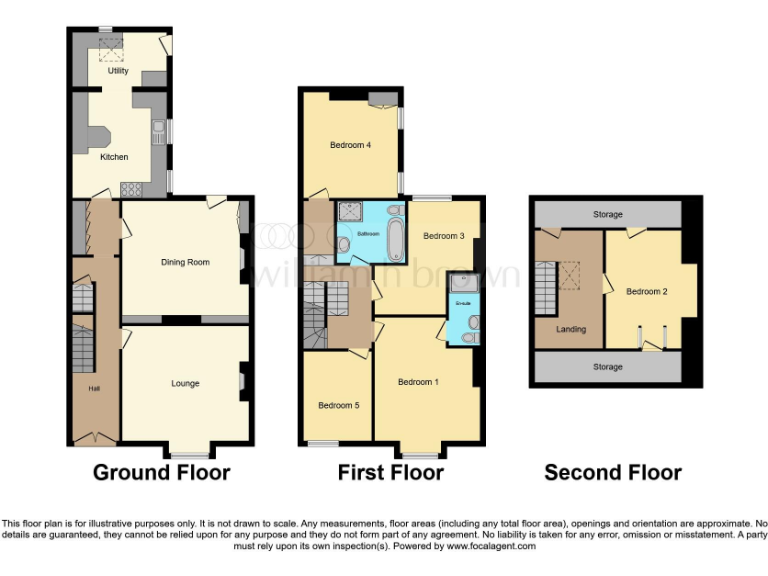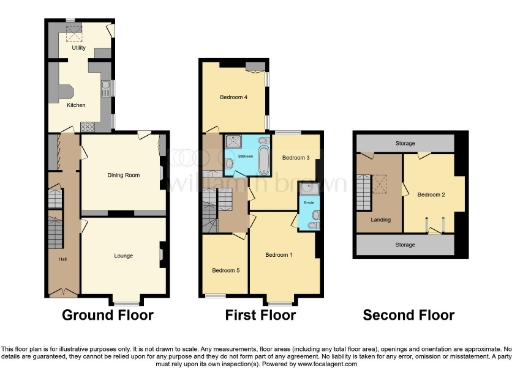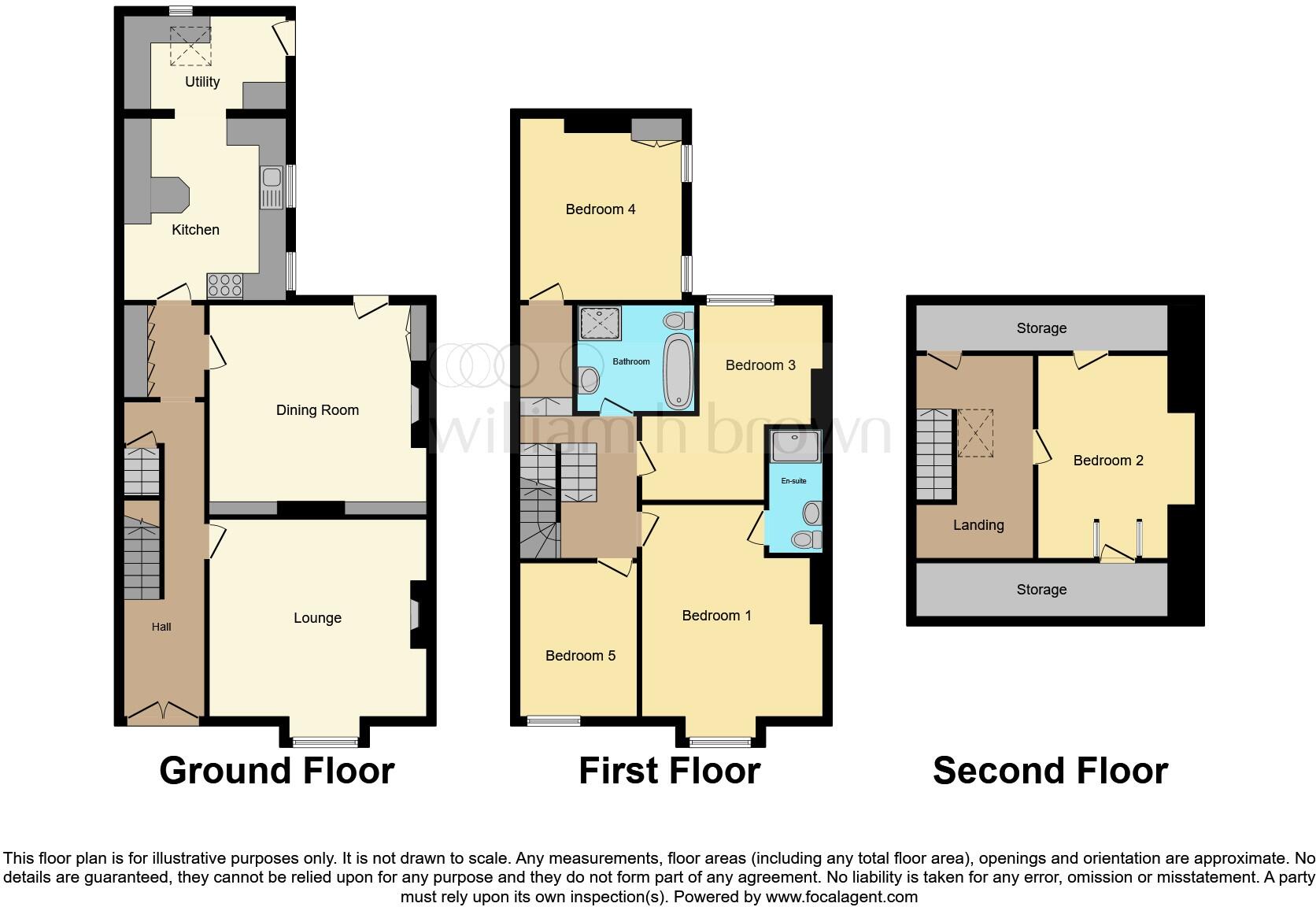Summary - 4 BEECH VILLAS SOWERBY BRIDGE HX6 2NU
5 bed 2 bath Terraced
Five-bedroom period terrace with character, off-street parking and family-sized rooms.
Five large bedrooms across three floors with attic bedroom
High ceilings, bay windows and retained Victorian character features
Front flagged garden; rear yard offers off-street parking for one car
Master bedroom with modern en suite; family bathroom modern-styled
Vaulted cellar with good head height for storage or conversion
Small plot size; limited private outdoor space
Area has higher deprivation indicators; local economy constrained
Measurements and services not independently tested — commission survey
A large five-bedroom mid-terrace with high ceilings, bay windows and period character across three floors. The layout includes lounge, dining room, kitchen, utility, cellar and an attic bedroom — plenty of space for a growing family or flexible use such as home working or rental rooms.
The property benefits from double glazing, mains gas central heating and a low-maintenance flagged front garden plus a rear yard providing off-street parking for one car. The master bedroom has an en suite and the family bathroom and en suite are described as modern in style.
Notable practical points: the plot is small, the house sits in an area with higher deprivation indicators, and some standard checks remain outstanding — services and measurements have not been independently tested. There is good local provision of schools (several rated Good) and nearby amenities including shops, cafes, a supermarket and a station.
Buyers should budget for a full survey and to verify service installations; any buyer seeking generous garden space or a large private plot may find the outdoor area limited. The property’s mix of character features and sizeable rooms offers strong potential for families or multi-occupancy use, subject to verification of condition and services.
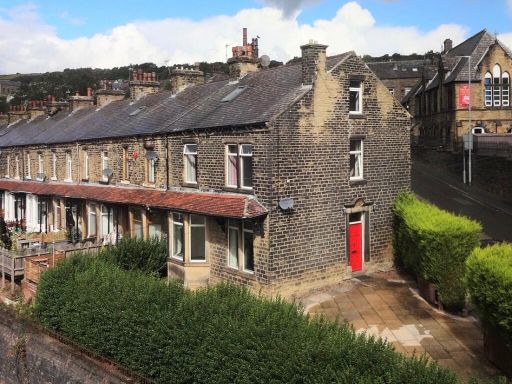 5 bedroom end of terrace house for sale in Bourne-Mont, 1 Hollins Bank, Sowerby Bridge, HX6 2RU, HX6 — £250,000 • 5 bed • 1 bath • 1800 ft²
5 bedroom end of terrace house for sale in Bourne-Mont, 1 Hollins Bank, Sowerby Bridge, HX6 2RU, HX6 — £250,000 • 5 bed • 1 bath • 1800 ft²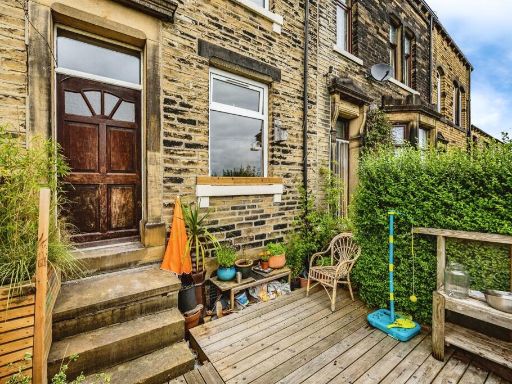 3 bedroom terraced house for sale in Egremont Street, SOWERBY BRIDGE, HX6 — £170,000 • 3 bed • 1 bath • 1712 ft²
3 bedroom terraced house for sale in Egremont Street, SOWERBY BRIDGE, HX6 — £170,000 • 3 bed • 1 bath • 1712 ft²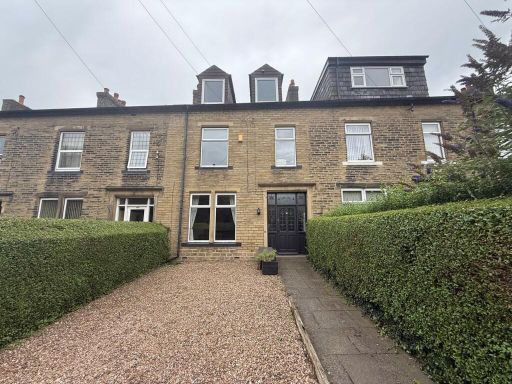 5 bedroom terraced house for sale in Fern Leigh, 111 Beechwood Road, Halifax, West Yorkshire, HX2 9BS, HX2 — £295,000 • 5 bed • 1 bath • 1850 ft²
5 bedroom terraced house for sale in Fern Leigh, 111 Beechwood Road, Halifax, West Yorkshire, HX2 9BS, HX2 — £295,000 • 5 bed • 1 bath • 1850 ft²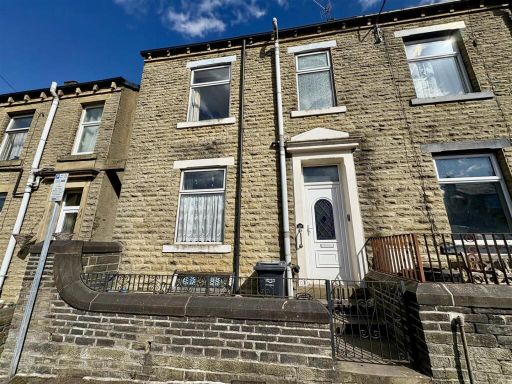 5 bedroom end of terrace house for sale in Elizabeth Street, Elland, HX5 — £170,000 • 5 bed • 1 bath • 1550 ft²
5 bedroom end of terrace house for sale in Elizabeth Street, Elland, HX5 — £170,000 • 5 bed • 1 bath • 1550 ft²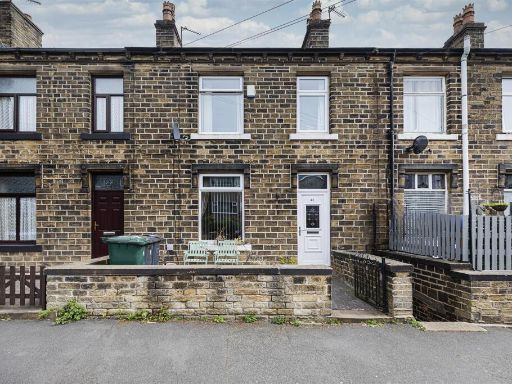 5 bedroom terraced house for sale in Wood Street, Longwood, Huddersfield, HD3 — £150,000 • 5 bed • 2 bath • 1259 ft²
5 bedroom terraced house for sale in Wood Street, Longwood, Huddersfield, HD3 — £150,000 • 5 bed • 2 bath • 1259 ft²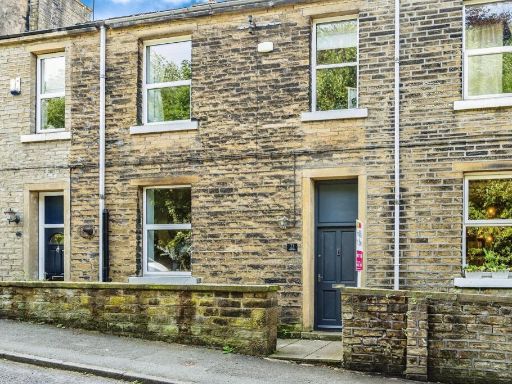 3 bedroom terraced house for sale in Hollings Grove, Hollins Lane, SOWERBY BRIDGE, HX6 — £300,000 • 3 bed • 1 bath • 1938 ft²
3 bedroom terraced house for sale in Hollings Grove, Hollins Lane, SOWERBY BRIDGE, HX6 — £300,000 • 3 bed • 1 bath • 1938 ft²