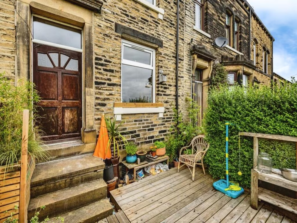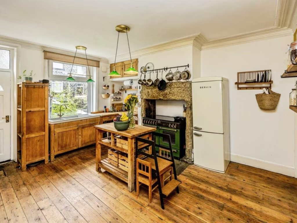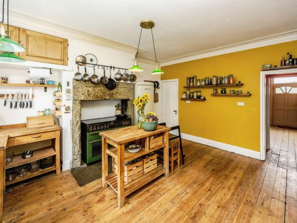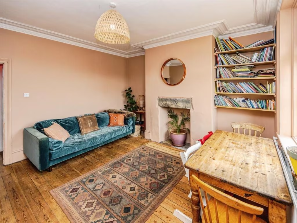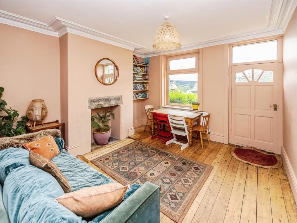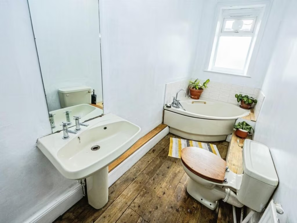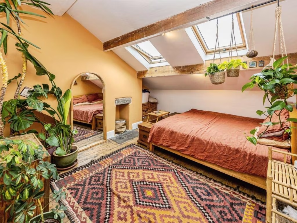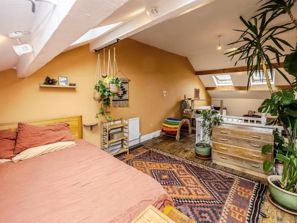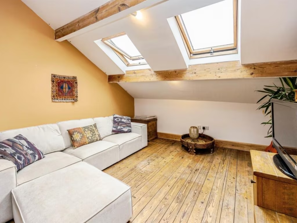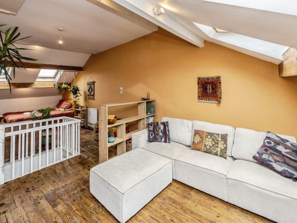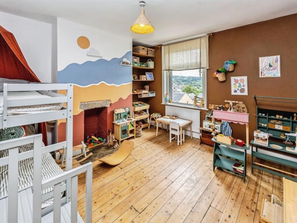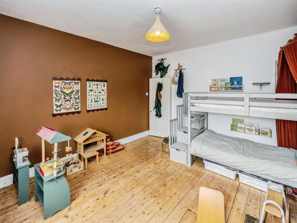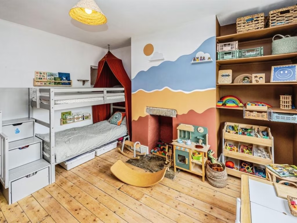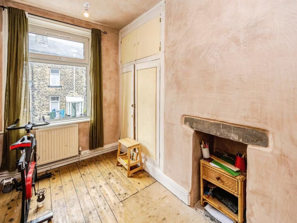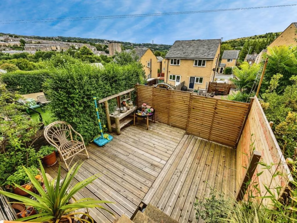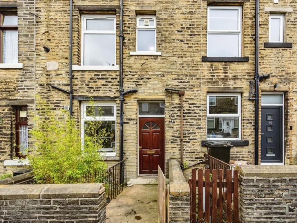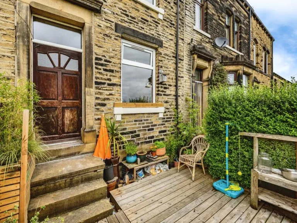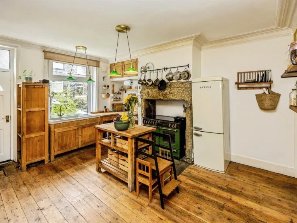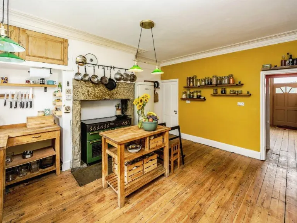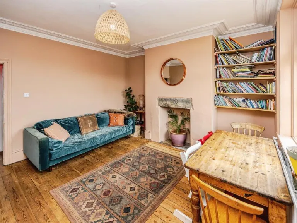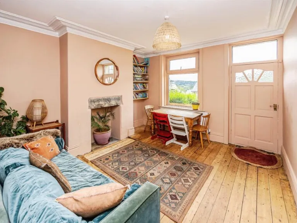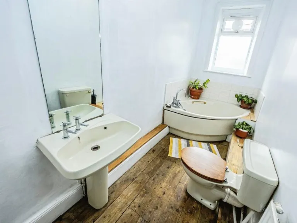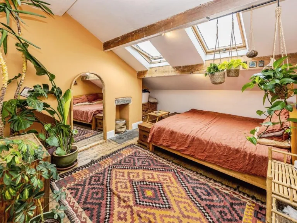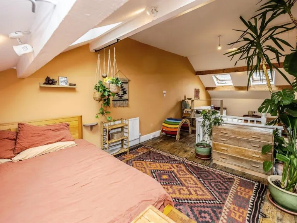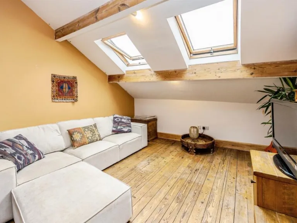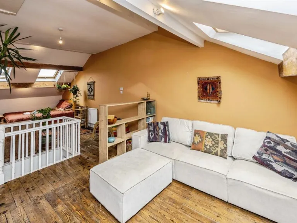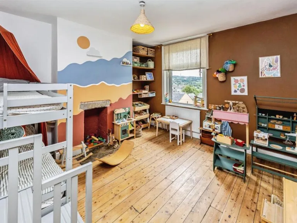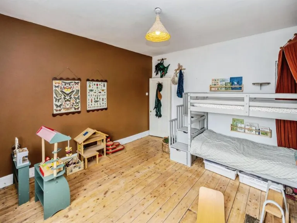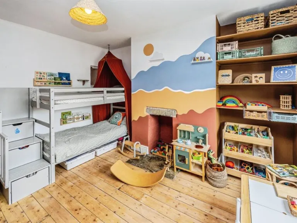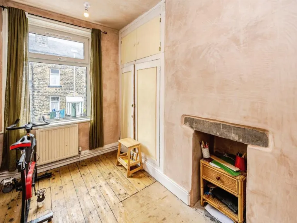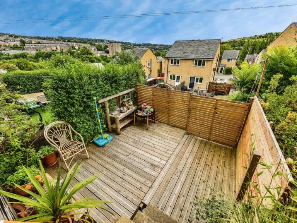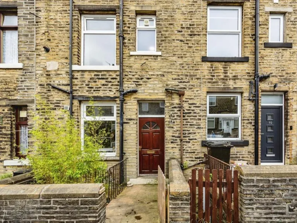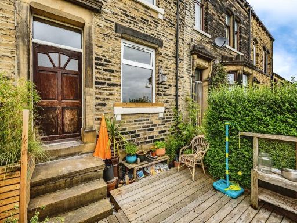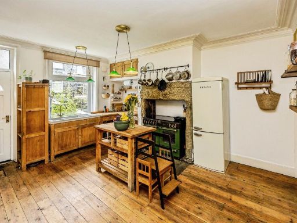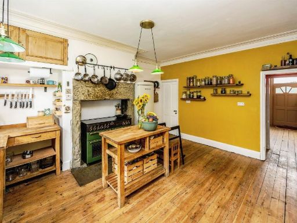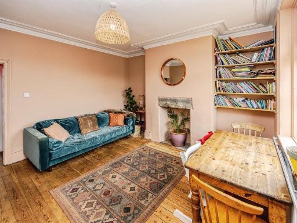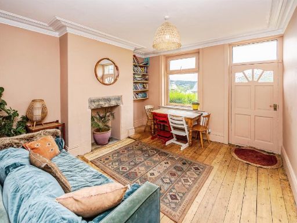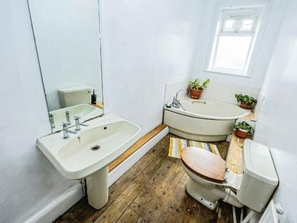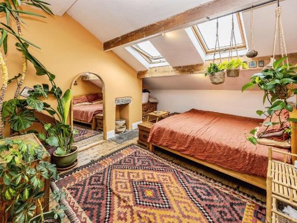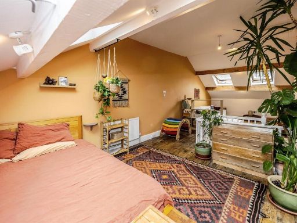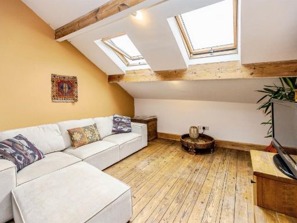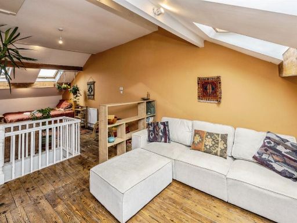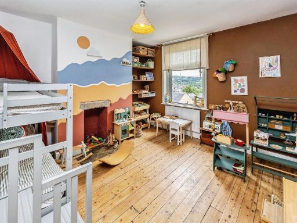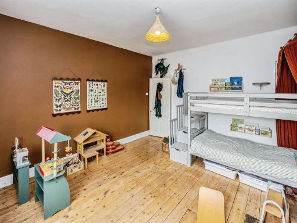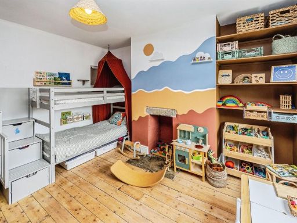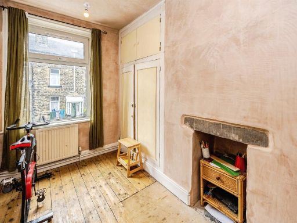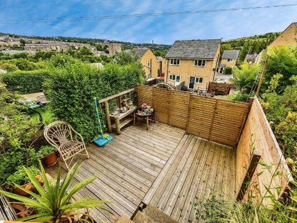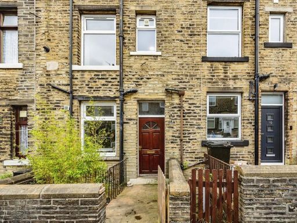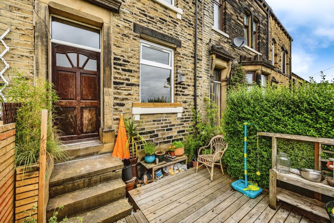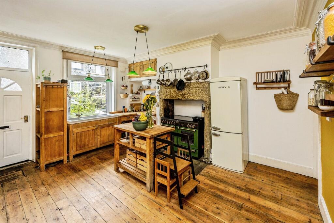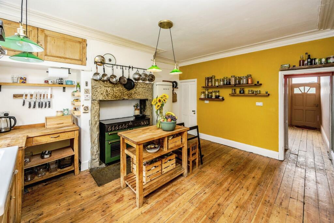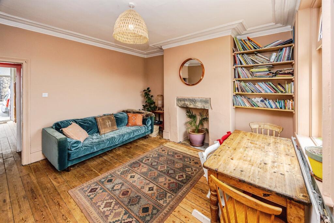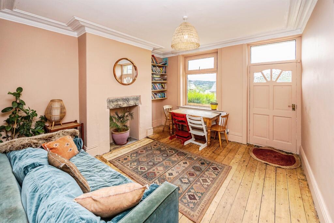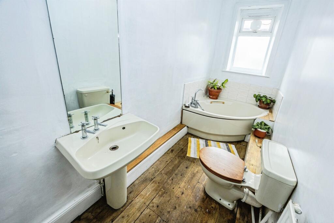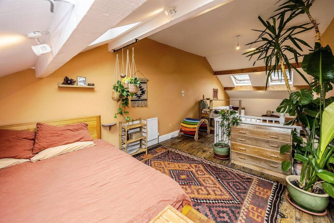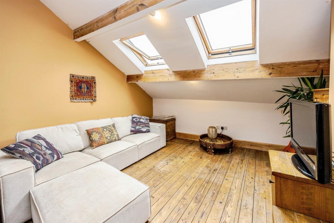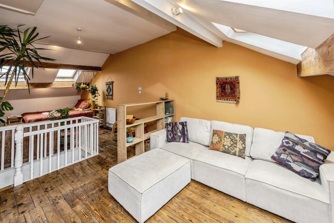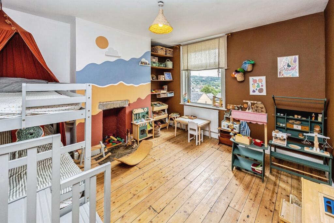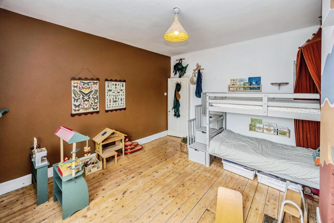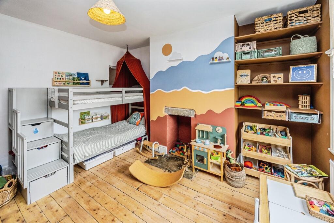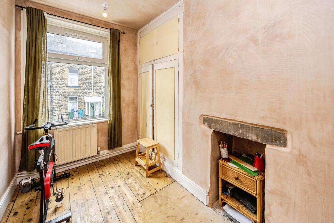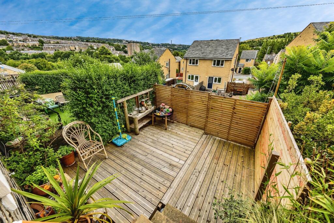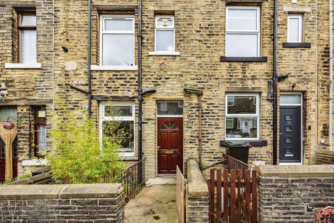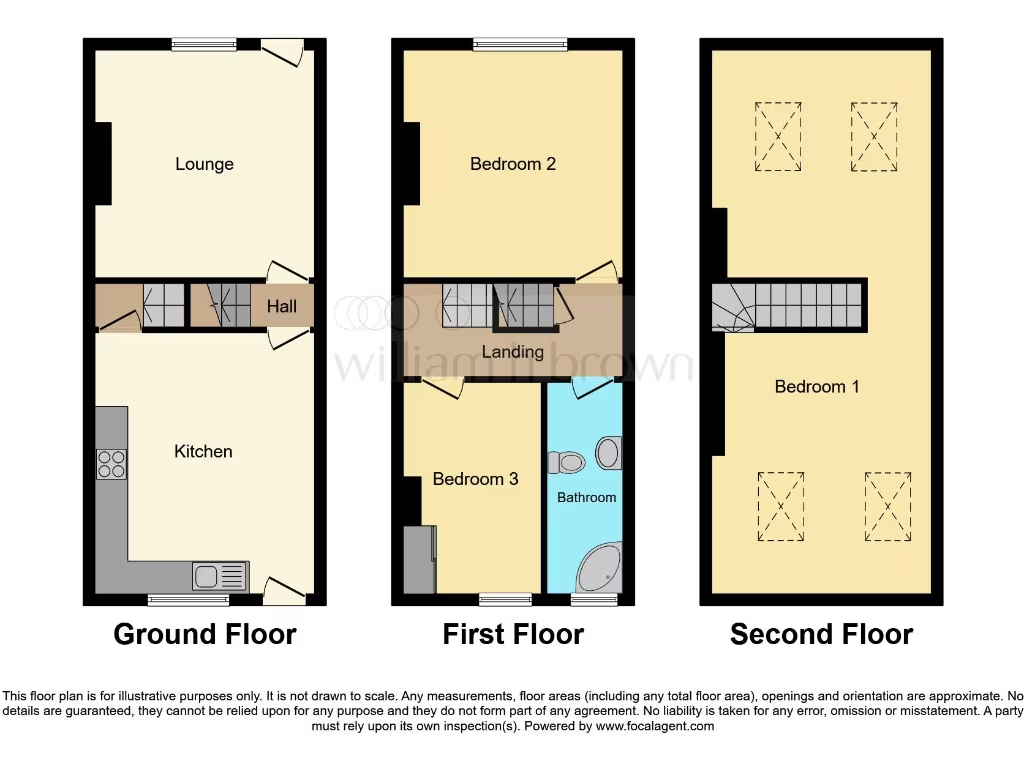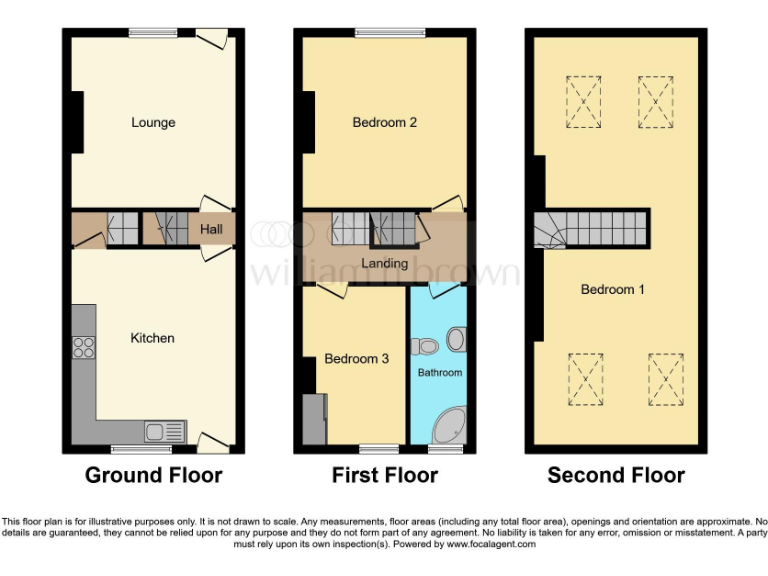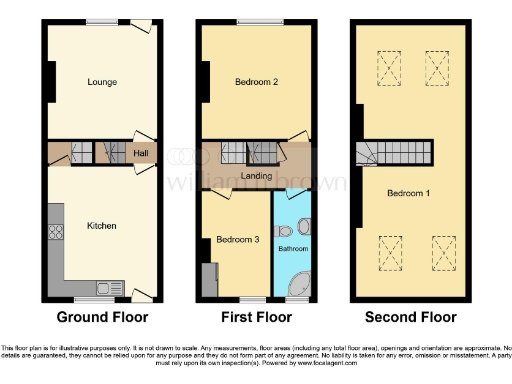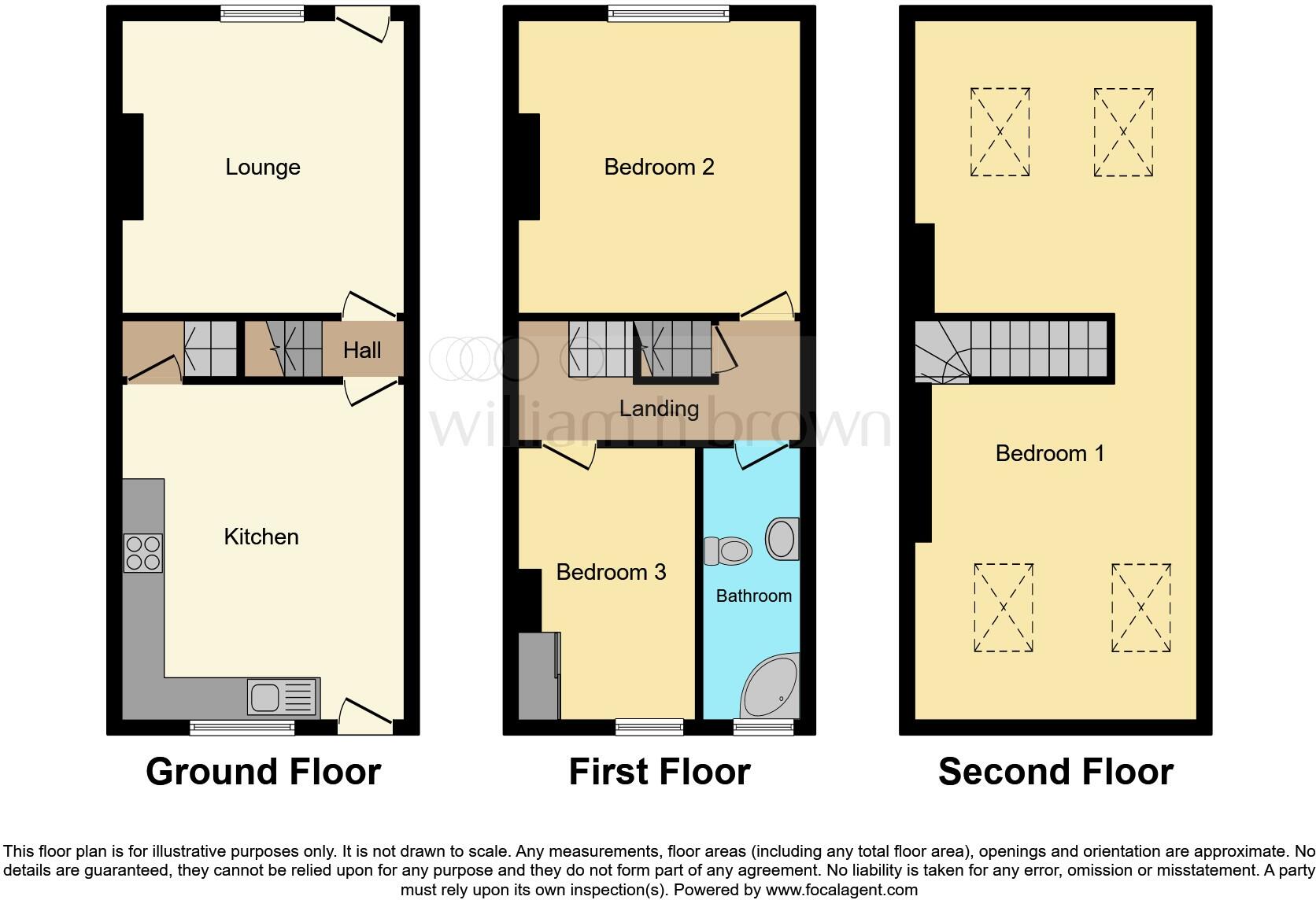Summary - 12 EGREMONT STREET SOWERBY BRIDGE HX6 1EB
3 bed 1 bath Terraced
Large three-bed Victorian terrace with cellar and yards, close to schools and station.
Spacious three-bedroom Victorian mid-terrace with period features
Large loft-style master; potential to split into two rooms
Two-room cellar accessed from street and kitchen; conversion potential
Small front and rear yards with decking for outside seating
Mains gas boiler and radiators; double glazing (installation date unconfirmed)
Stone walls likely uninsulated; thermal upgrades may be required
Area classed as deprived and local crime rates above average
Single family bathroom; some modernisation expected
This large three-bedroom Victorian mid-terrace delivers generous room proportions and period character in Sowerby Bridge, a short walk from schools, shops and the train station. High ceilings, exposed beams in the loft-style top floor and original stone façade give the house immediate kerb appeal and a sense of space inside.
The layout includes a living room, kitchen/diner, family bathroom, three bedrooms and a substantial two-room cellar accessed from the kitchen and street. The cellar represents sensible potential for conversion to extra living space or storage (subject to consents). Small flagged and decked yards sit to the front and rear for outdoor seating.
Practical strengths include mains gas central heating with boiler and radiators, double glazing (installation date unconfirmed), fast broadband and excellent mobile signal. Council tax is very cheap, which helps ongoing running costs.
Notable drawbacks are candid: the terrace dates from c.1900–1929 with traditional stone walls likely lacking modern cavity insulation, so thermal upgrades may be needed. The area is classified as deprived and local crime rates are above average — factors buyers should consider. The property will suit purchasers willing to carry out some updating; services and appliances have not been tested, and an independent survey is recommended.
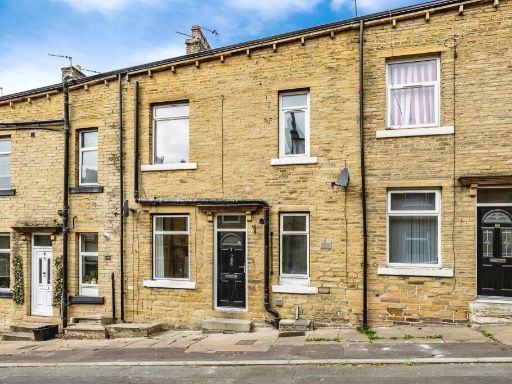 3 bedroom terraced house for sale in Hanover Street, Sowerby Bridge, HX6 — £110,000 • 3 bed • 1 bath • 829 ft²
3 bedroom terraced house for sale in Hanover Street, Sowerby Bridge, HX6 — £110,000 • 3 bed • 1 bath • 829 ft²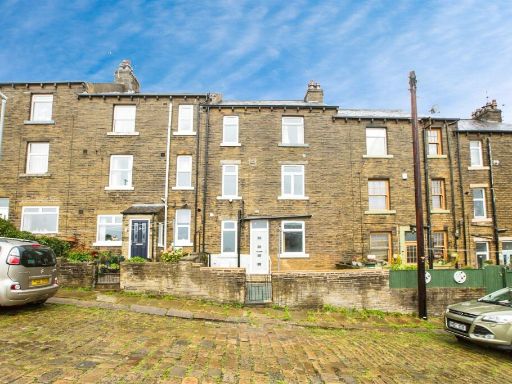 3 bedroom terraced house for sale in Darnes Avenue, Halifax, HX2 — £170,000 • 3 bed • 1 bath
3 bedroom terraced house for sale in Darnes Avenue, Halifax, HX2 — £170,000 • 3 bed • 1 bath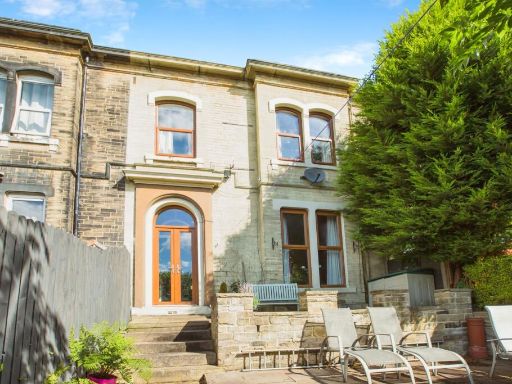 5 bedroom terraced house for sale in Beech Villas, SOWERBY BRIDGE, HX6 — £280,000 • 5 bed • 2 bath
5 bedroom terraced house for sale in Beech Villas, SOWERBY BRIDGE, HX6 — £280,000 • 5 bed • 2 bath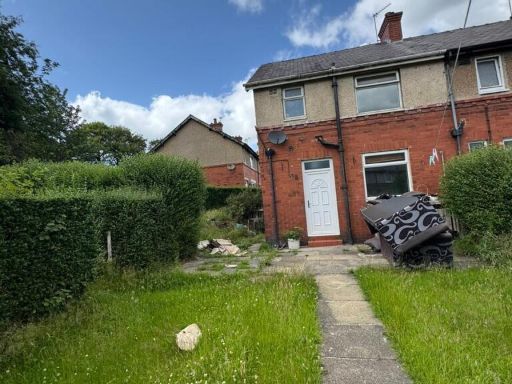 3 bedroom end of terrace house for sale in Richmond Gardens, Sowerby Bridge, HX6 — £130,000 • 3 bed • 1 bath • 776 ft²
3 bedroom end of terrace house for sale in Richmond Gardens, Sowerby Bridge, HX6 — £130,000 • 3 bed • 1 bath • 776 ft²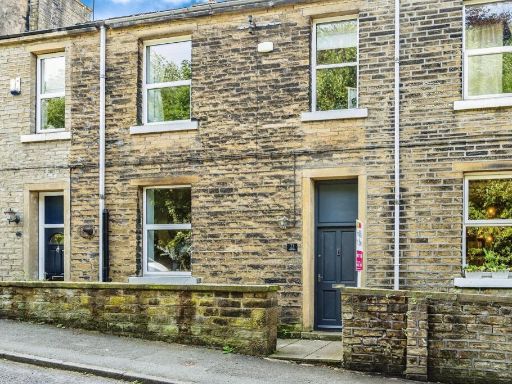 3 bedroom terraced house for sale in Hollings Grove, Hollins Lane, SOWERBY BRIDGE, HX6 — £300,000 • 3 bed • 1 bath • 1938 ft²
3 bedroom terraced house for sale in Hollings Grove, Hollins Lane, SOWERBY BRIDGE, HX6 — £300,000 • 3 bed • 1 bath • 1938 ft²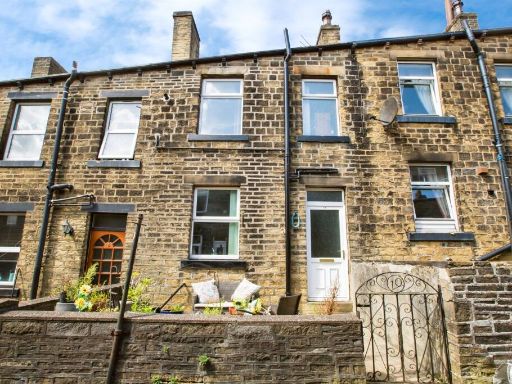 2 bedroom terraced house for sale in Charles Street, SOWERBY BRIDGE, HX6 — £130,000 • 2 bed • 1 bath • 851 ft²
2 bedroom terraced house for sale in Charles Street, SOWERBY BRIDGE, HX6 — £130,000 • 2 bed • 1 bath • 851 ft²