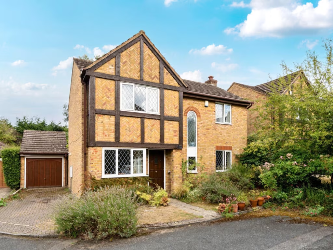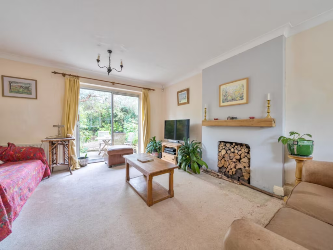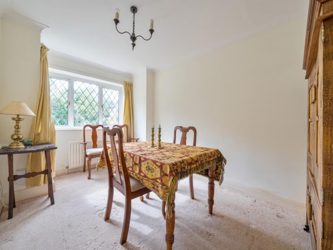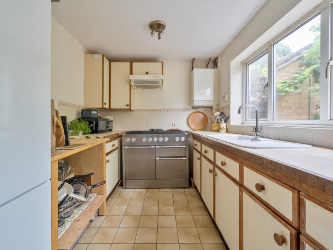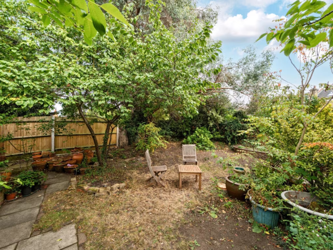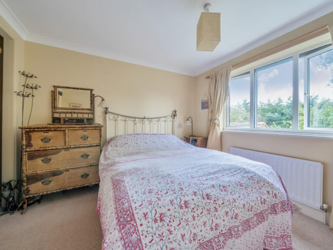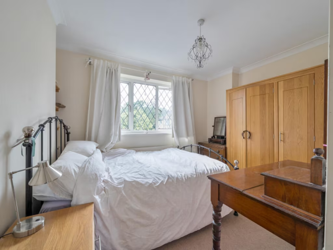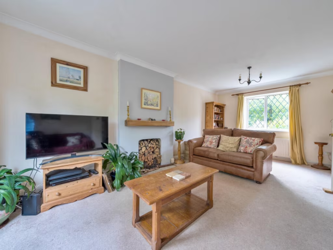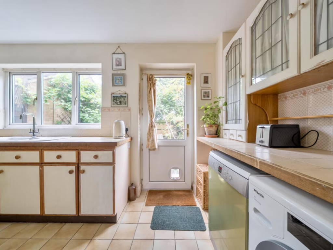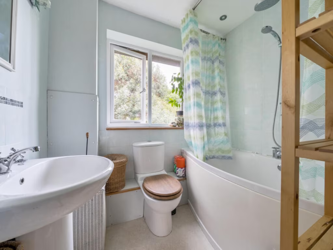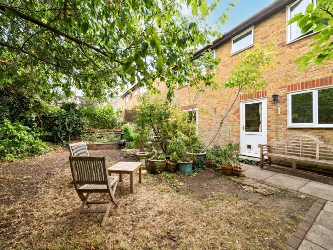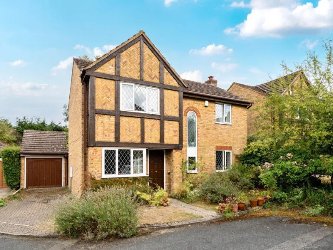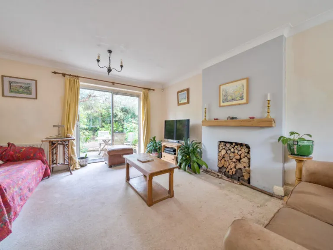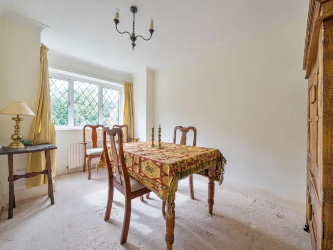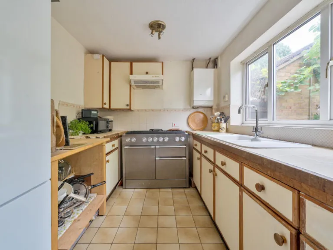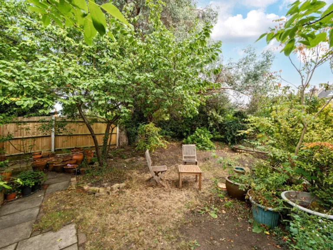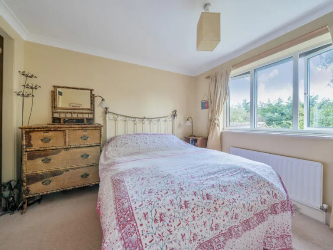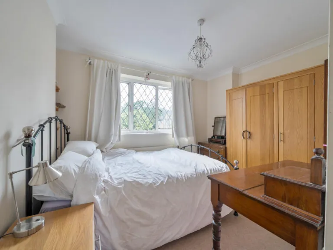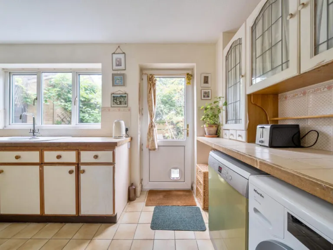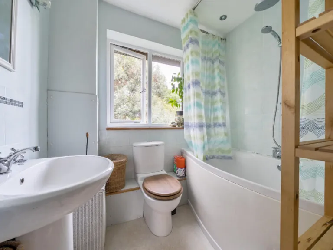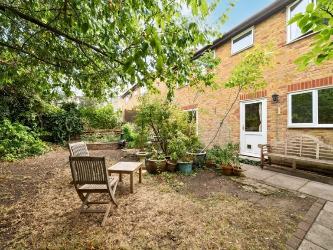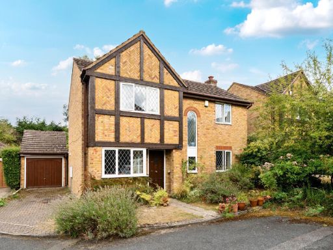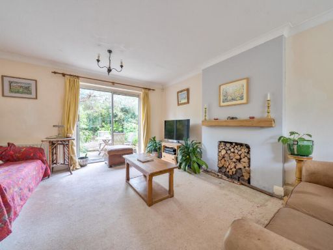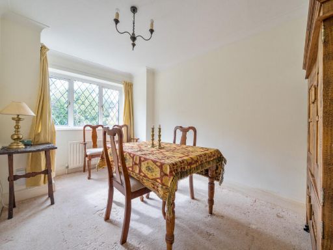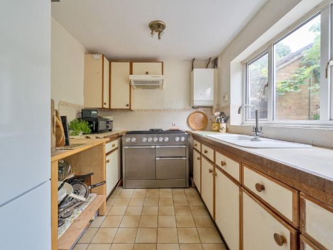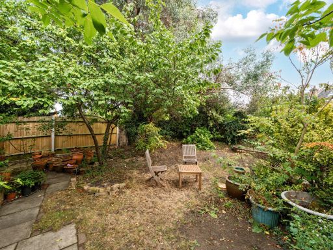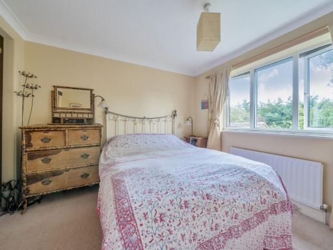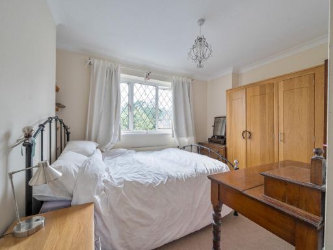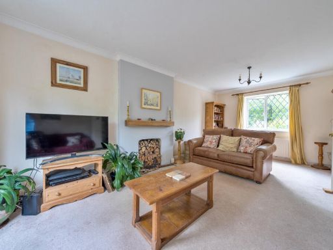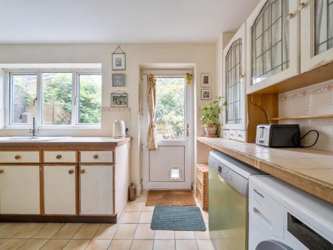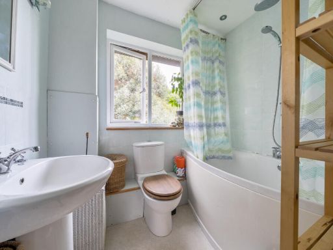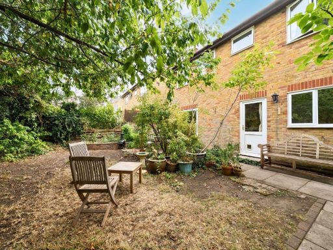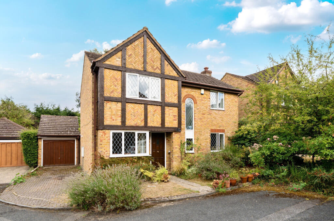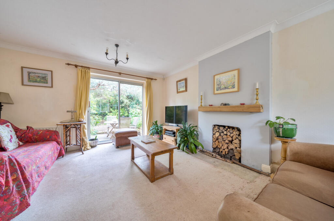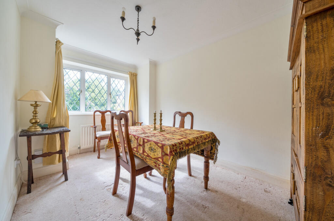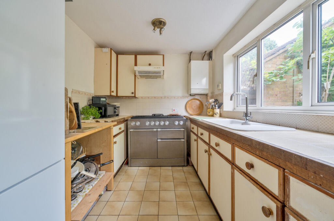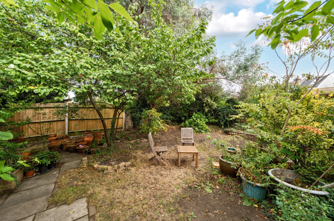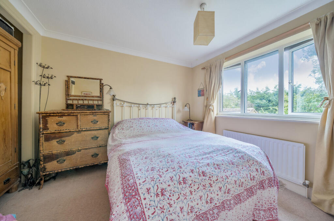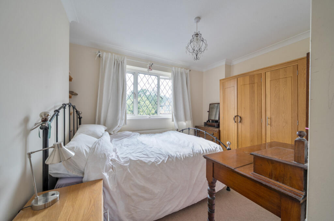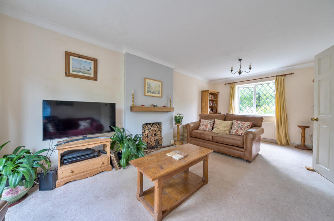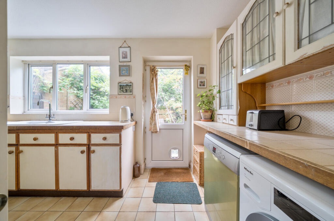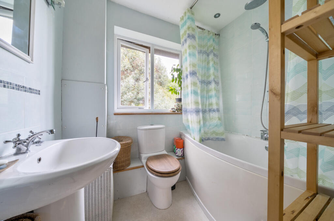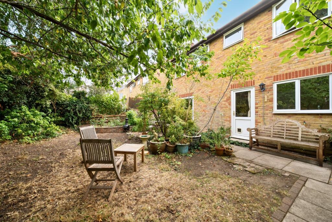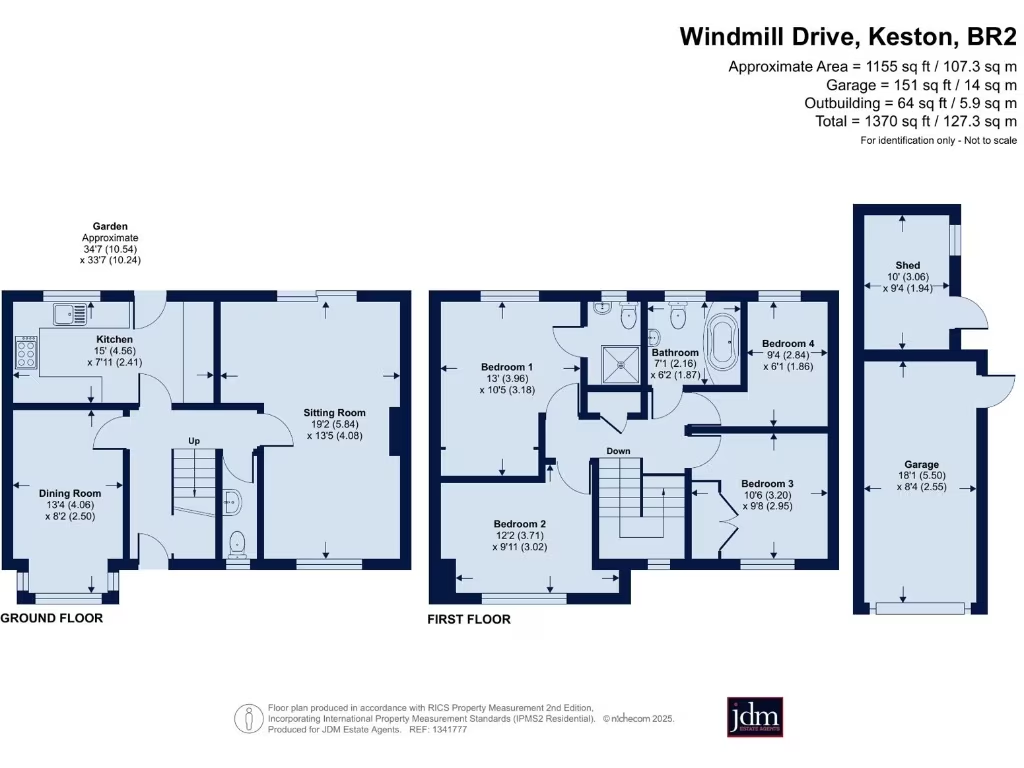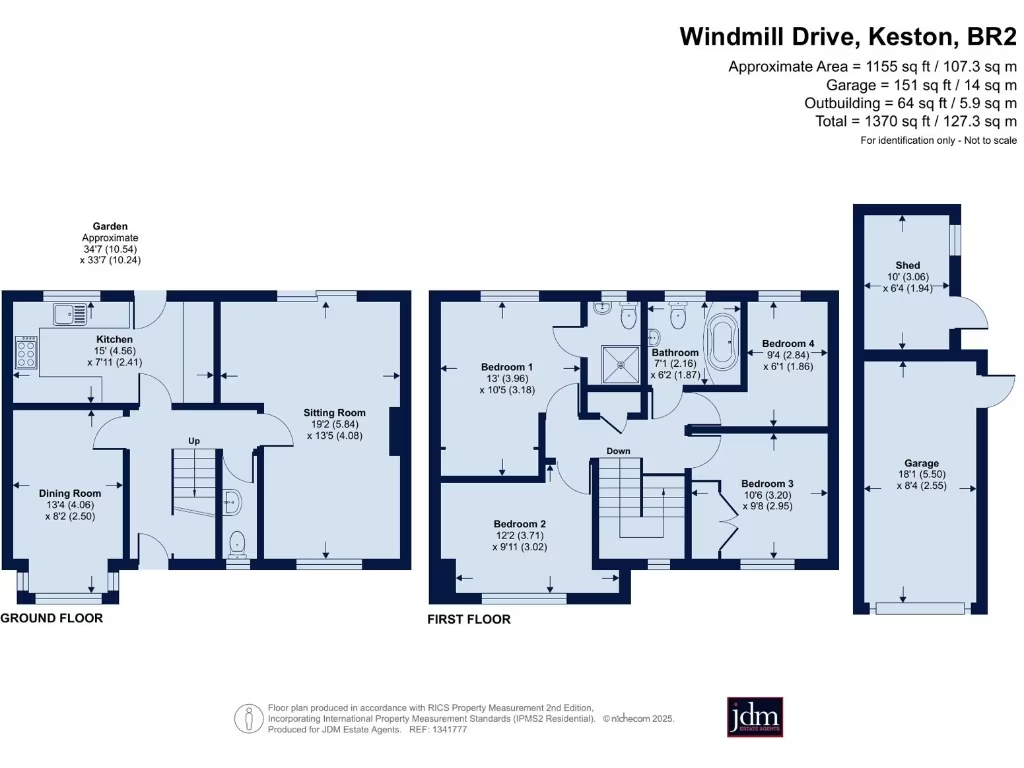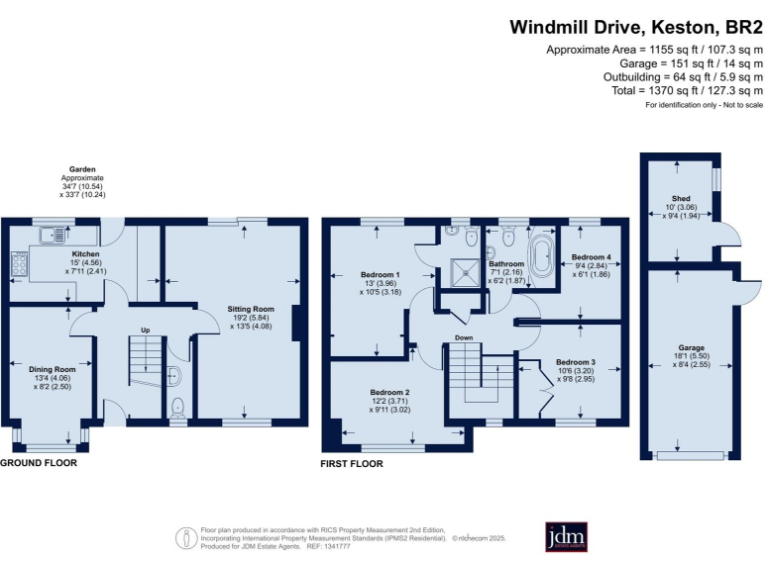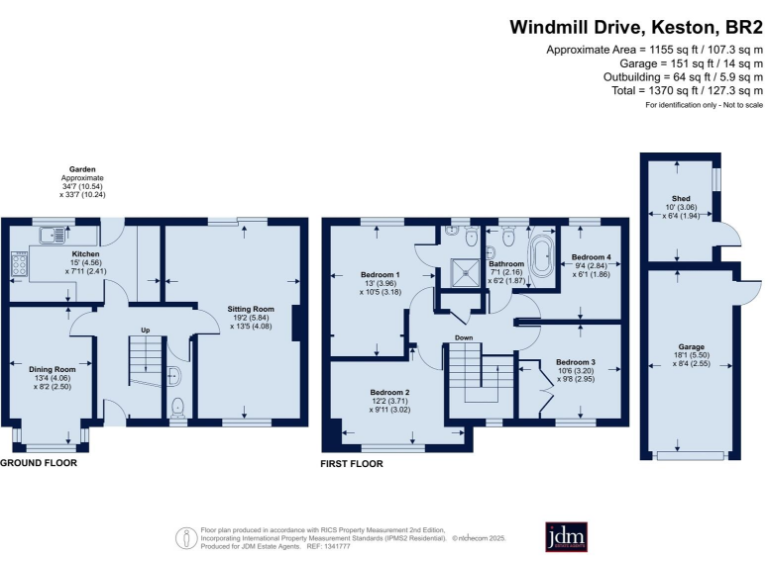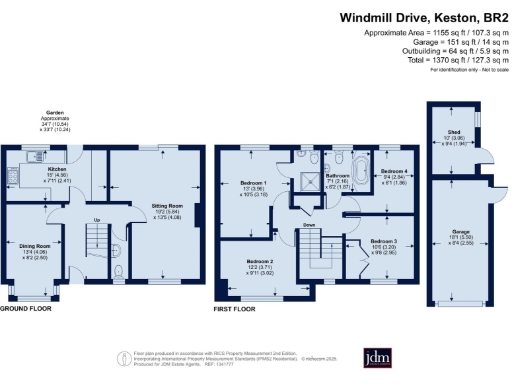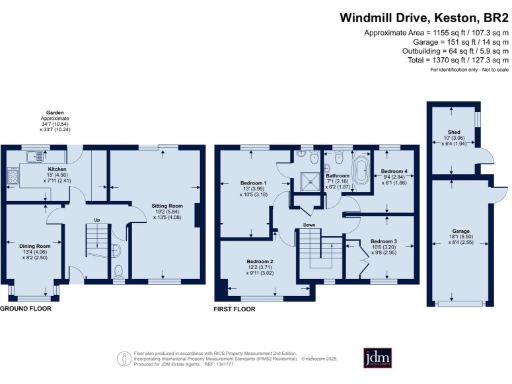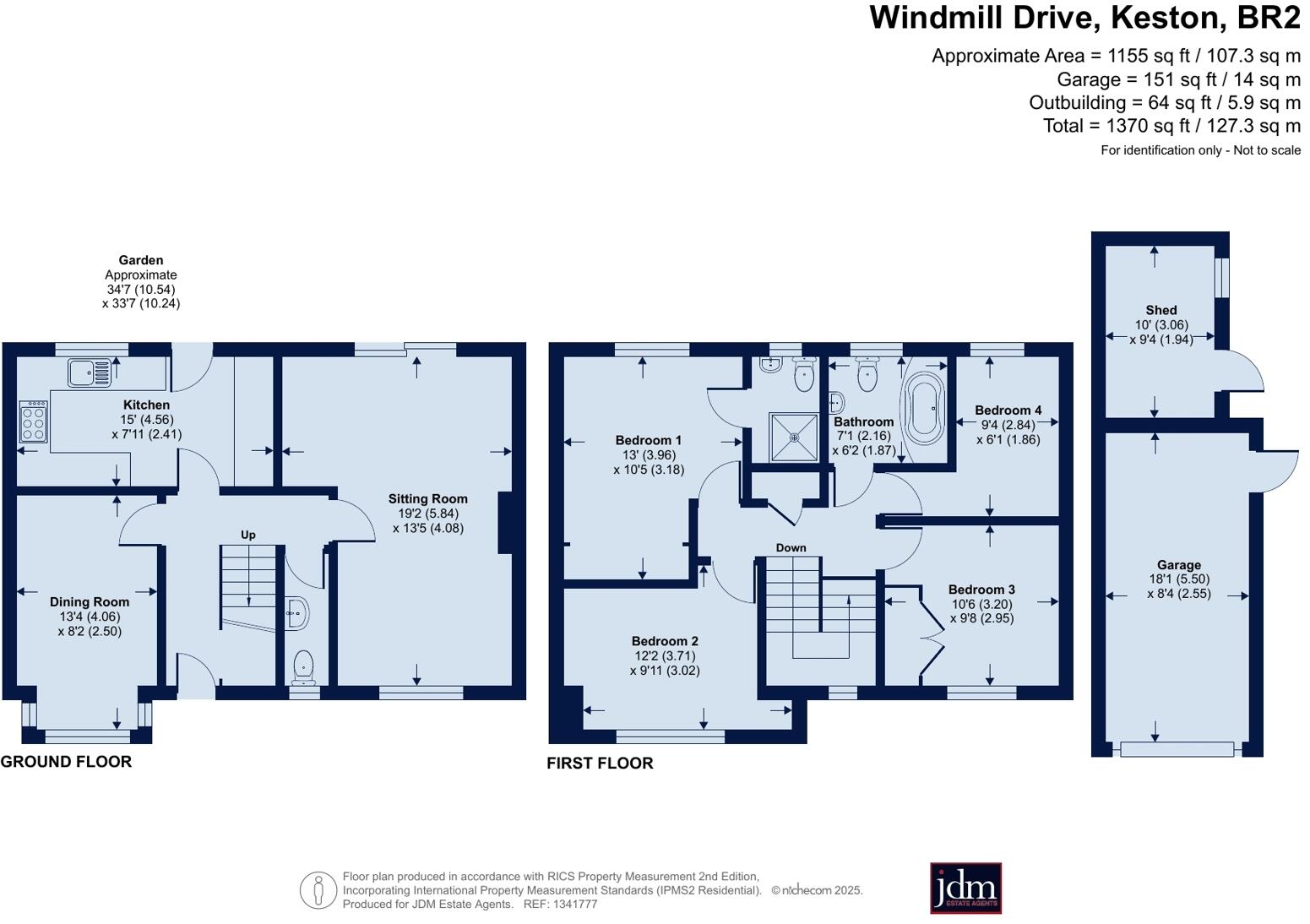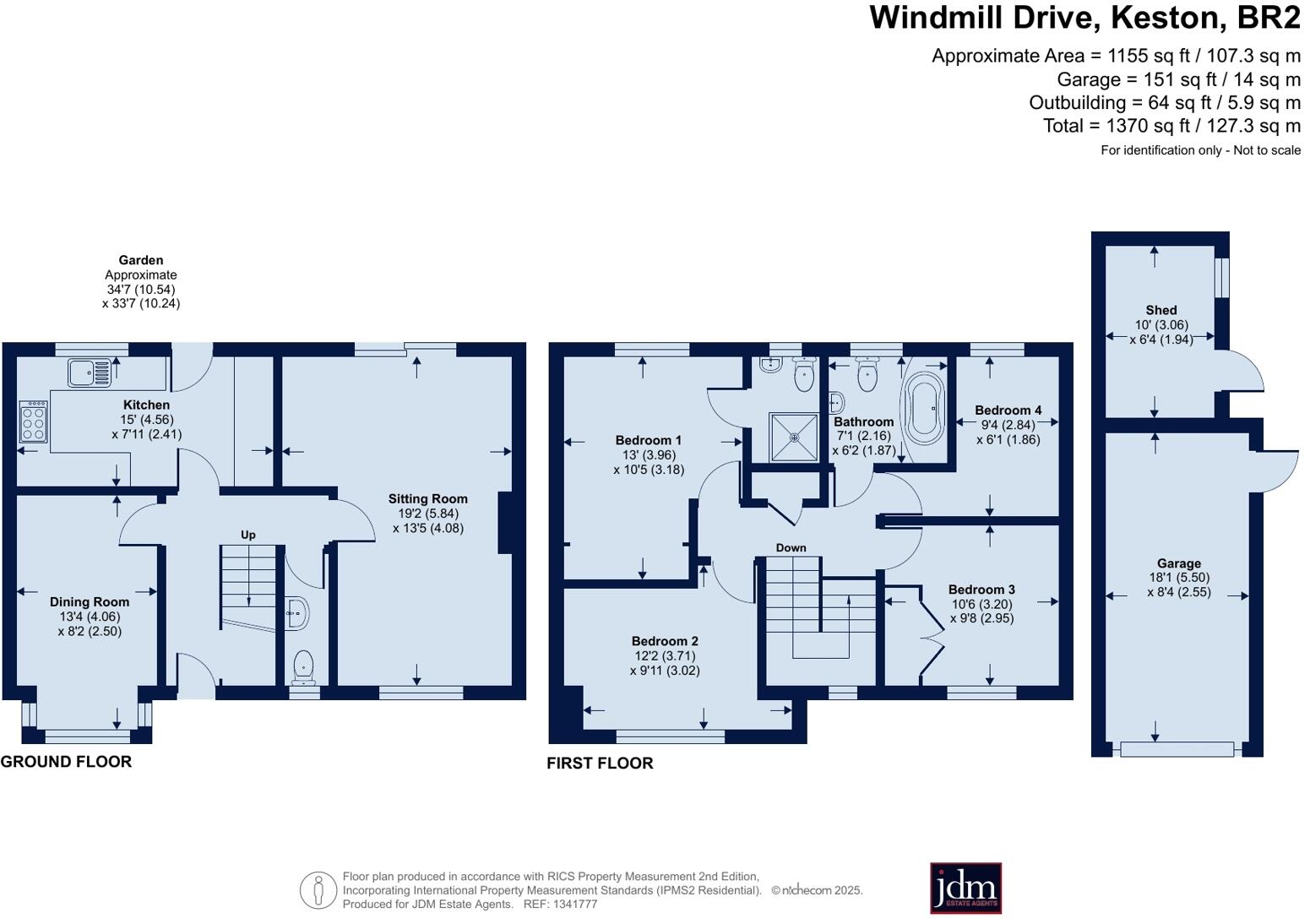Summary - 12 WINDMILL DRIVE KESTON BR2 6BT
4 bed 2 bath Detached
Spacious family living beside Keston Common and handy local schools.
Four double and single bedrooms with master en-suite and family bathroom
Set at the end of a quiet cul-de-sac in popular Keston Village, this four-bedroom detached home offers sensible family living with easy access to local green space and village amenities. The house has a traditional Tudor‑revival façade, a generous sitting room that opens to the garden, separate dining room and a practical kitchen—arranged for everyday family life and weekend entertaining.
Upstairs there are three double bedrooms plus a single bedroom, a family bathroom and a master en-suite. The property includes a single garage and driveway parking for one to two cars, plus an established rear garden with a paved seating area and raised flower beds—private and easy to maintain. Broadband speeds are reported as fast; mobile signal is average.
Constructed in the 1980s and fitted with double glazing installed before 2002, the house is structurally typical of its era and offered freehold. Notable practical considerations include an older double‑glazing installation and relatively high council tax; some buyers may want to update windows or interior finishes to modern standards. The guide price is £675,000 to £725,000.
This home will suit families looking for village life with strong local schools, woodland walks and convenient rail links into London from nearby Hayes and Bromley South stations. It offers immediate liveability with sensible scope for cosmetic updating and extension subject to planning, for those seeking longer-term value.
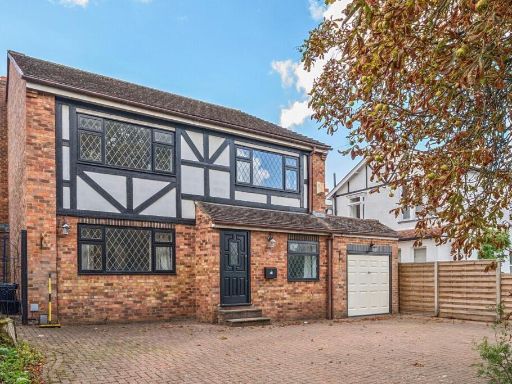 4 bedroom detached house for sale in Heathfield Road, Keston, BR2 — £880,000 • 4 bed • 3 bath • 1926 ft²
4 bedroom detached house for sale in Heathfield Road, Keston, BR2 — £880,000 • 4 bed • 3 bath • 1926 ft²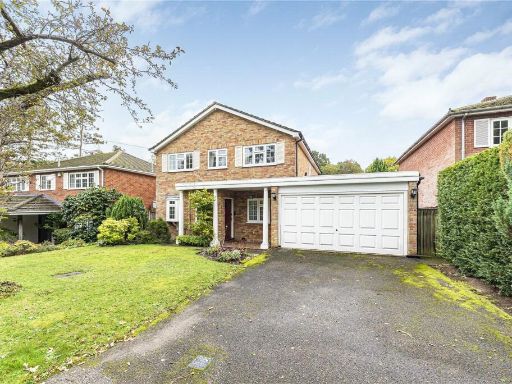 4 bedroom detached house for sale in Oakfield Lane, Keston, BR2 — £1,275,000 • 4 bed • 2 bath • 2029 ft²
4 bedroom detached house for sale in Oakfield Lane, Keston, BR2 — £1,275,000 • 4 bed • 2 bath • 2029 ft²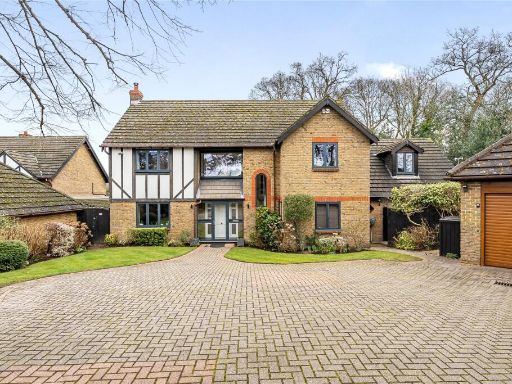 5 bedroom detached house for sale in Heathfield Road, Keston, BR2 — £1,750,000 • 5 bed • 3 bath • 3100 ft²
5 bedroom detached house for sale in Heathfield Road, Keston, BR2 — £1,750,000 • 5 bed • 3 bath • 3100 ft²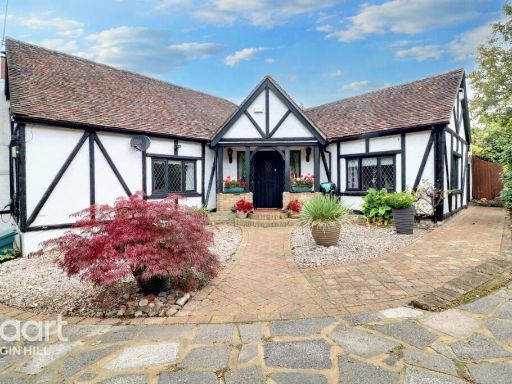 4 bedroom detached house for sale in Leaves Green Road, Keston, BR2 — £850,000 • 4 bed • 3 bath • 2886 ft²
4 bedroom detached house for sale in Leaves Green Road, Keston, BR2 — £850,000 • 4 bed • 3 bath • 2886 ft²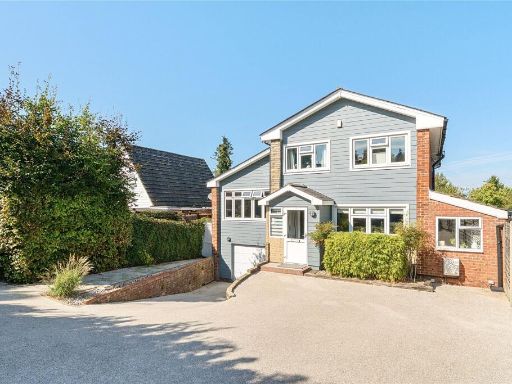 4 bedroom detached house for sale in Leaves Green Road, Keston, BR2 — £875,000 • 4 bed • 1 bath • 1806 ft²
4 bedroom detached house for sale in Leaves Green Road, Keston, BR2 — £875,000 • 4 bed • 1 bath • 1806 ft²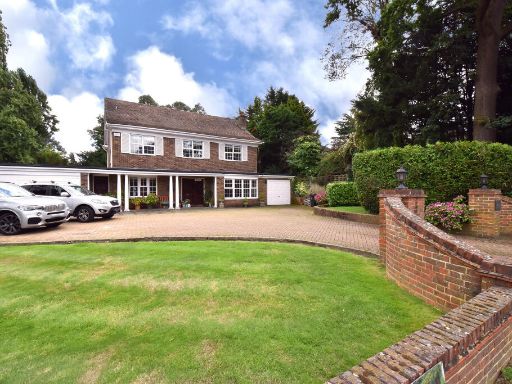 4 bedroom detached house for sale in Westerham Road Keston BR2 — £1,600,000 • 4 bed • 2 bath • 3055 ft²
4 bedroom detached house for sale in Westerham Road Keston BR2 — £1,600,000 • 4 bed • 2 bath • 3055 ft²