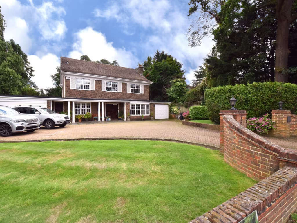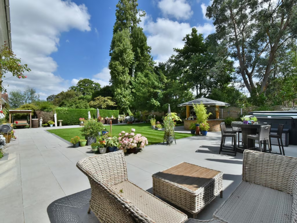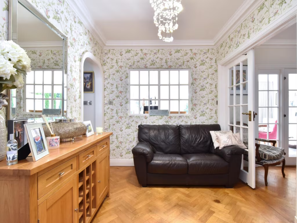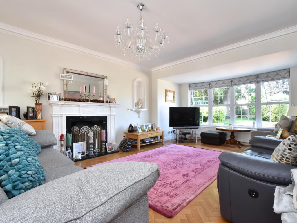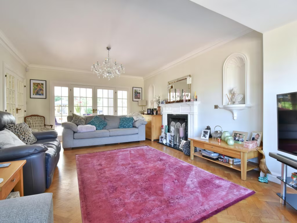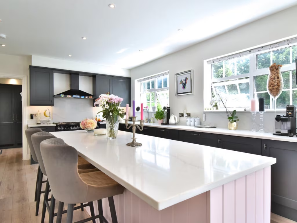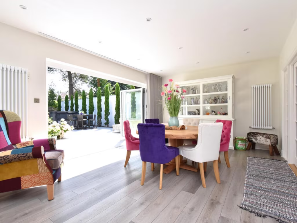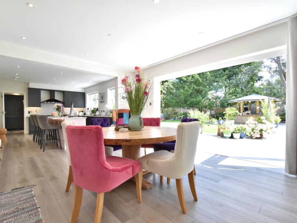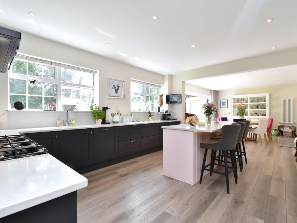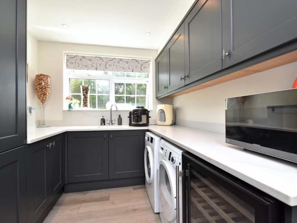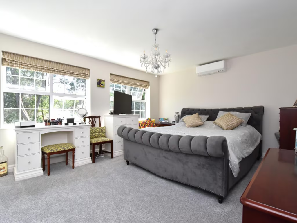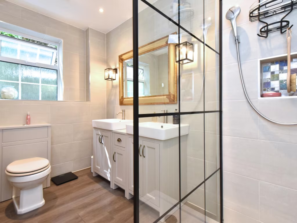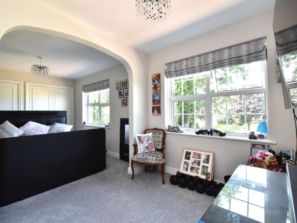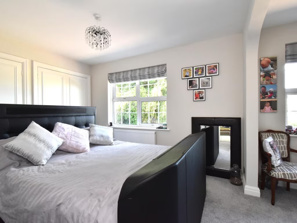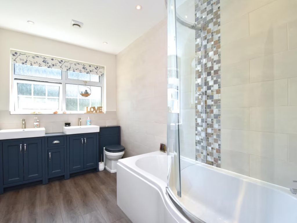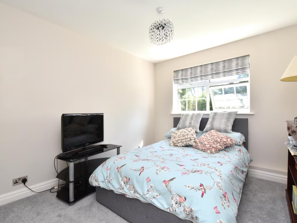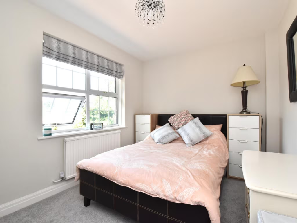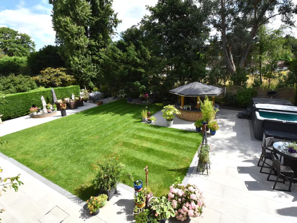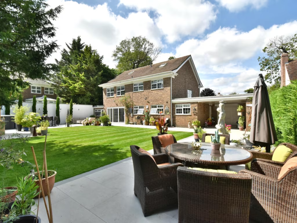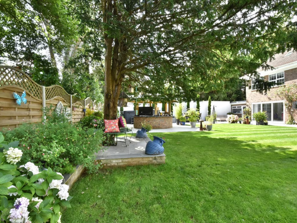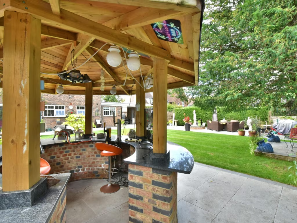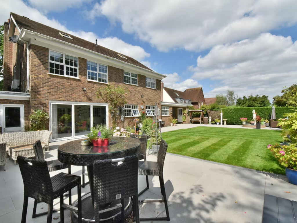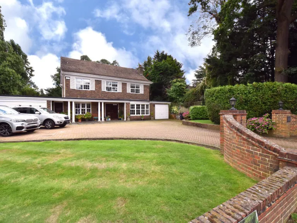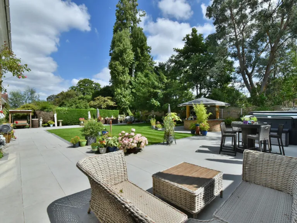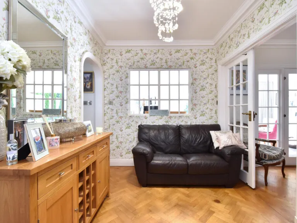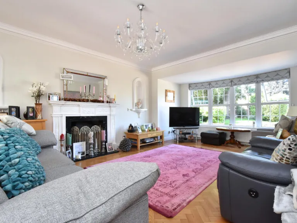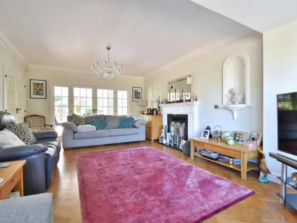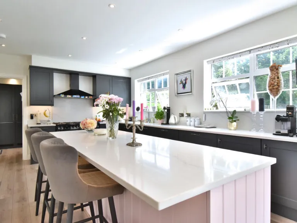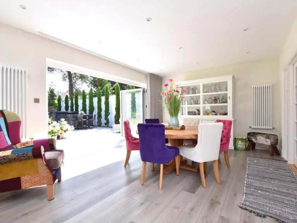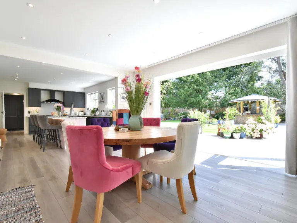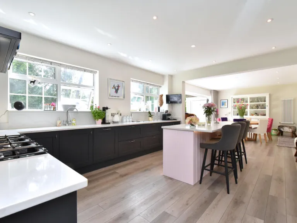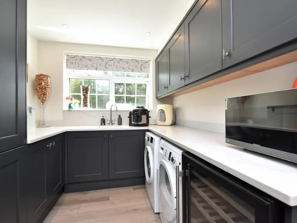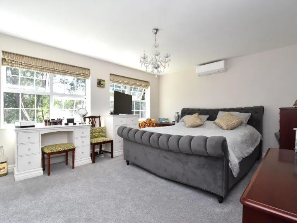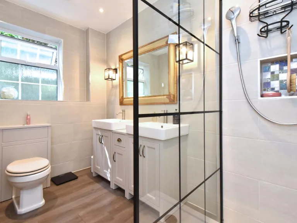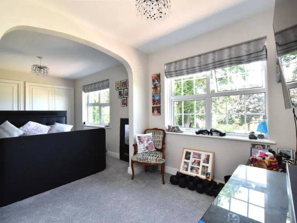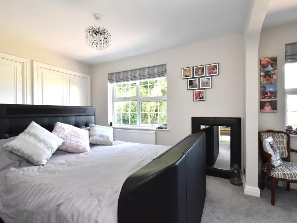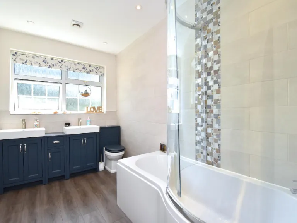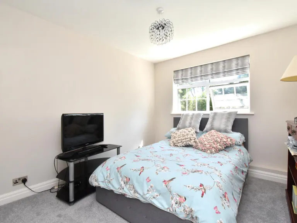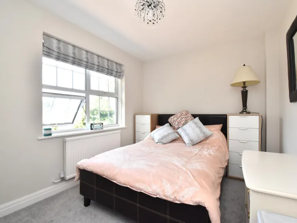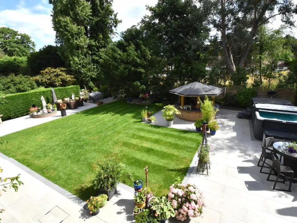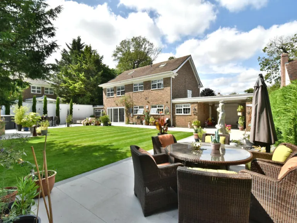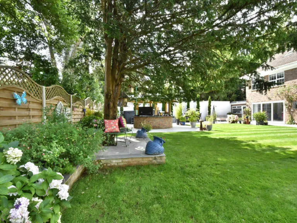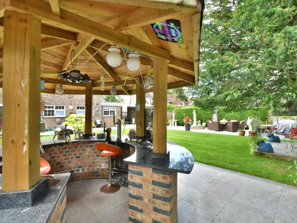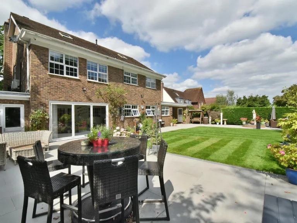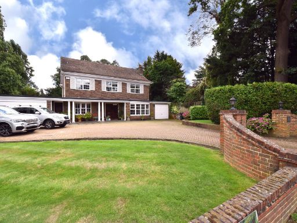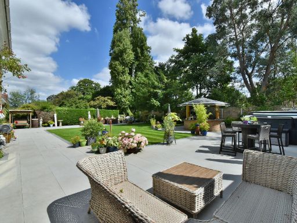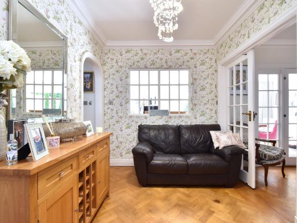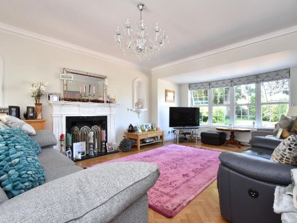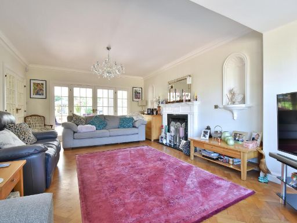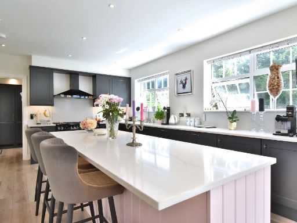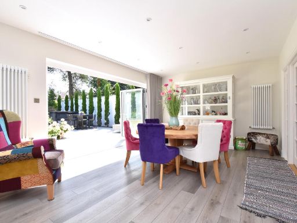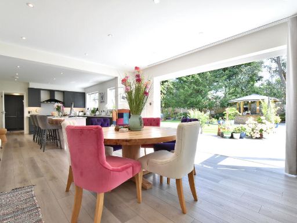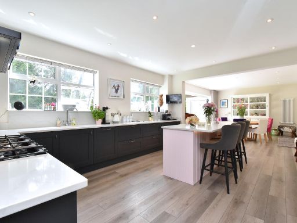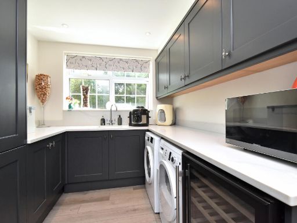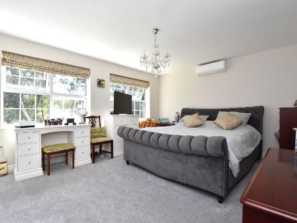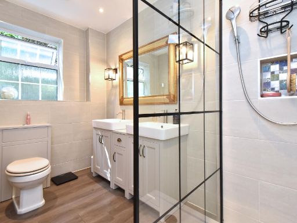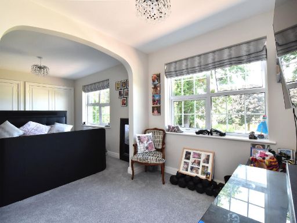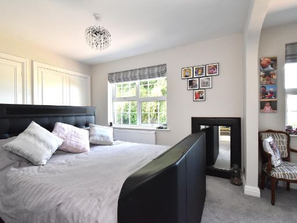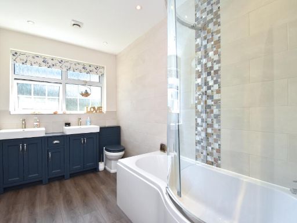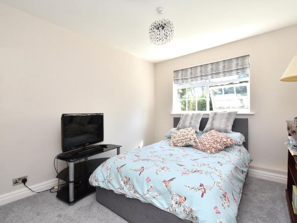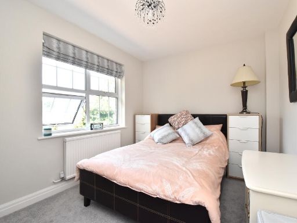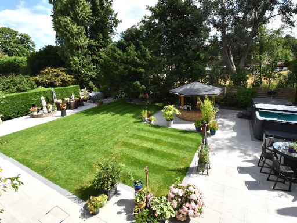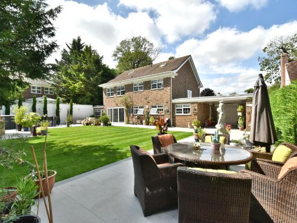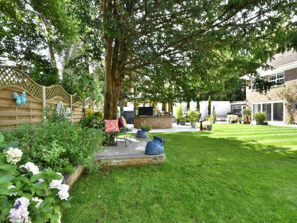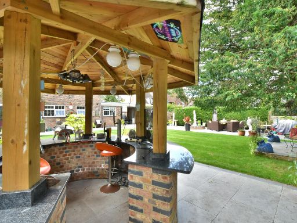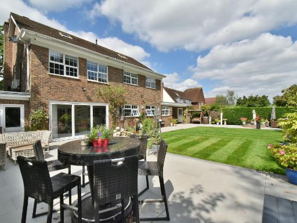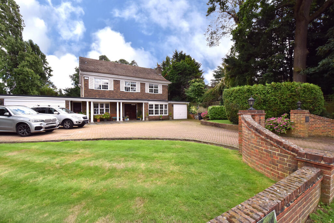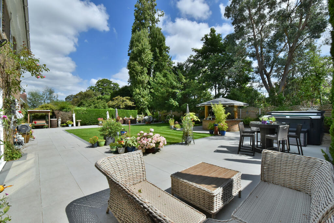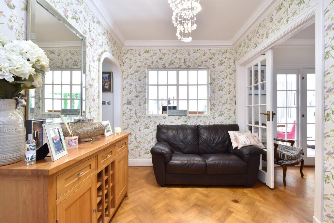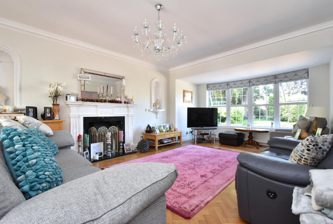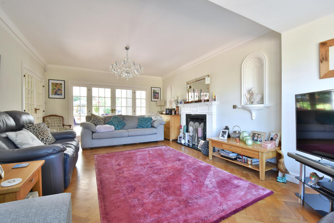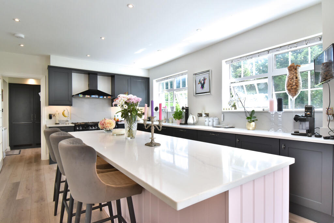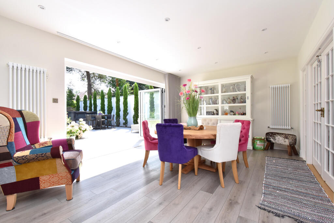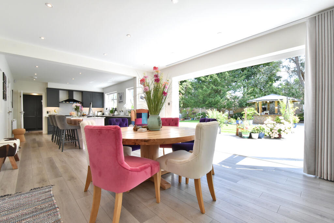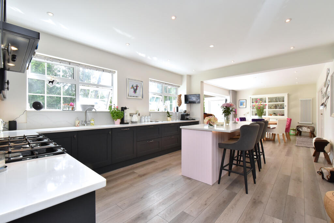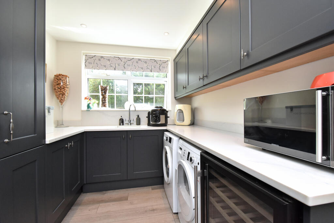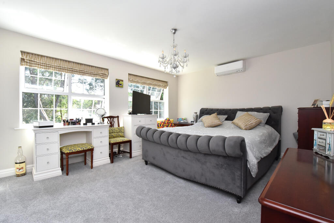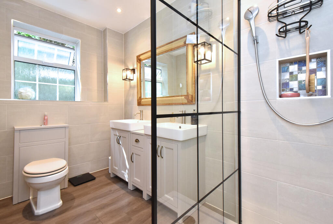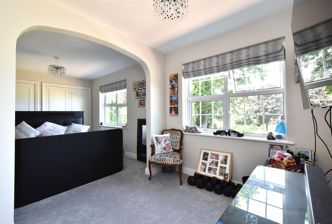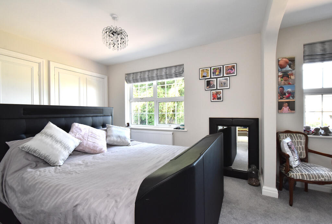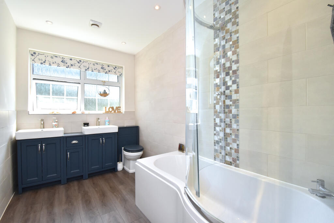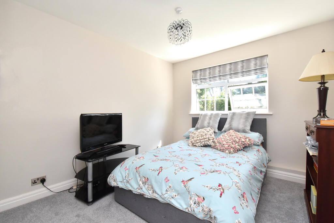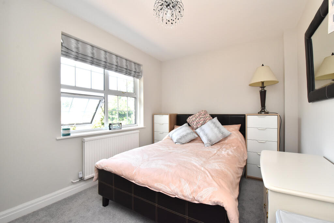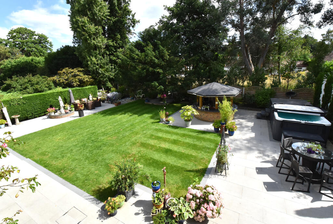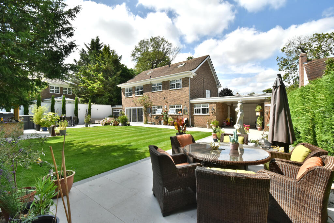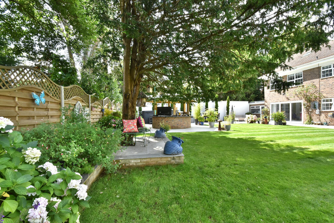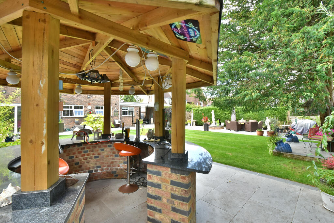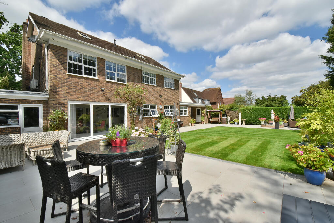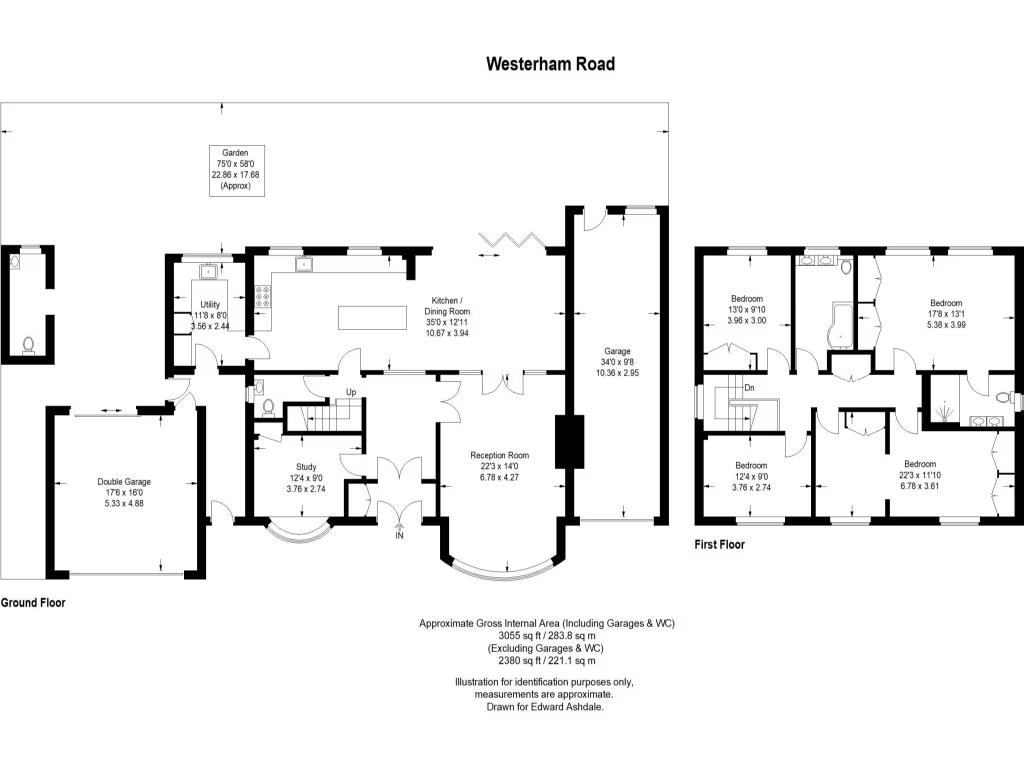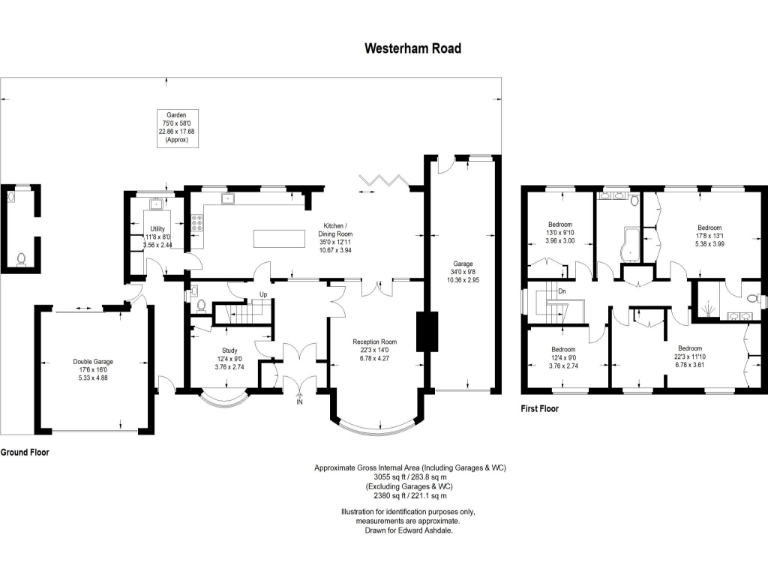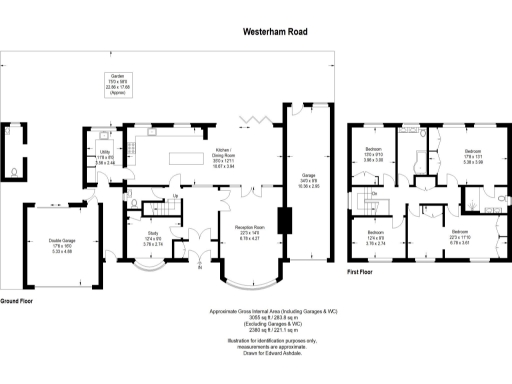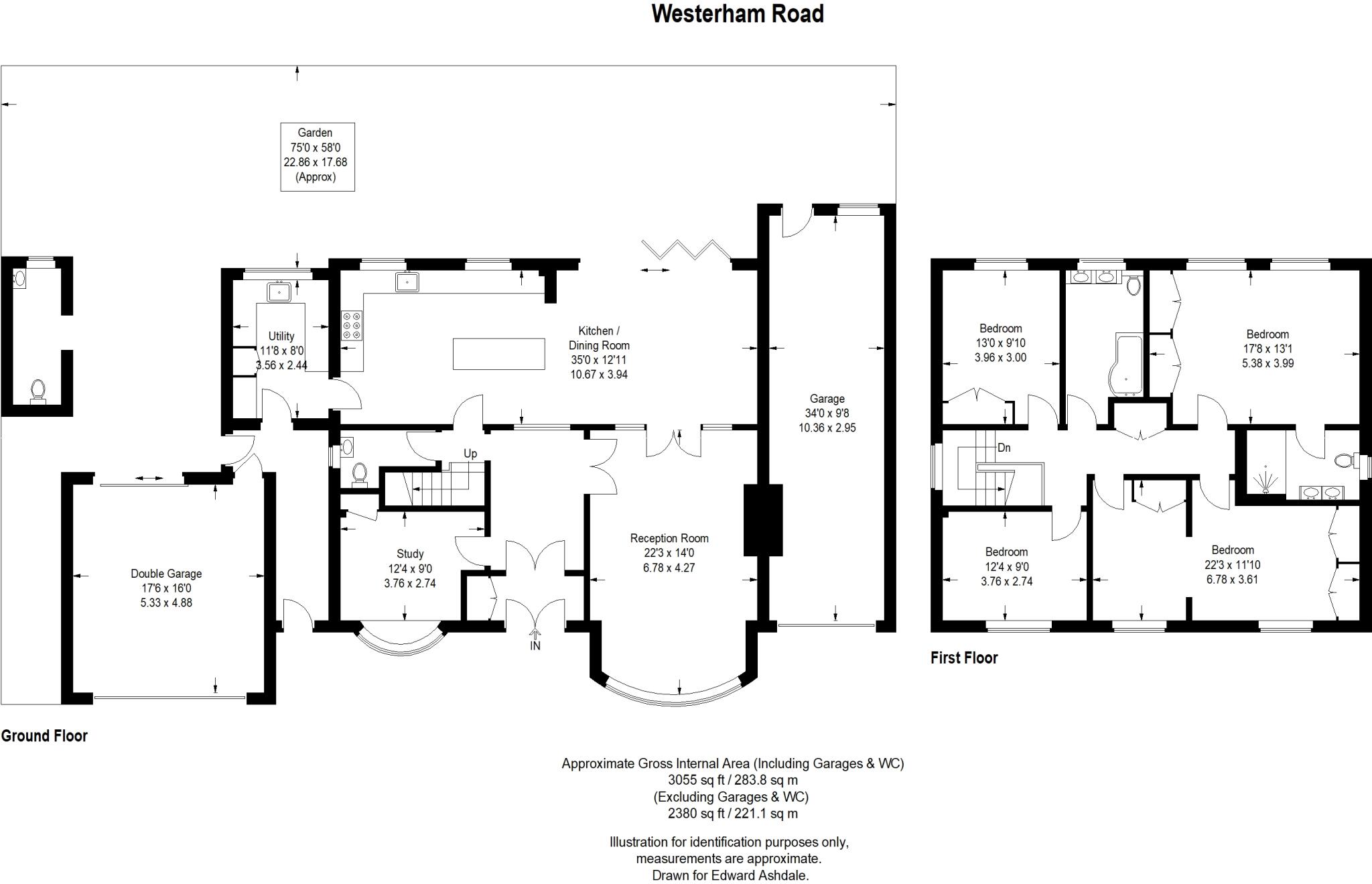Summary - Breffni, Westerham Road BR2 6HH
4 bed 2 bath Detached
Large garden, double garage and close to Keston Ponds — ideal for growing households.
Four double bedrooms across large 3,055 sq ft footprint
Double garage plus driveway parking for up to six cars
Beautifully landscaped, private rear garden and patio
Large kitchen-diner and multiple reception rooms
Potential to extend further subject to planning permission (STPP)
Built 1967–75; cavity walls assumed uninsulated — may need upgrades
Council tax described as quite expensive
No flood risk; excellent mobile and fast broadband
Set on a large private plot in desirable Keston, this four-double-bedroom freehold house offers generous living space across approximately 3,055 sq ft. The ground floor layout centres on a large kitchen-diner and separate reception rooms, while the mature, landscaped rear garden and patio provide a private outdoor entertaining area. There is a double garage and driveway parking for up to six cars, plus easy access to Keston Ponds and local bus routes.
The property dates from the late 1960s/early 1970s and retains period proportions and character. It presents strong potential to extend further, subject to planning permission (STPP), making it attractive to buyers who want to add value or adapt the layout to suit modern family life. Nearby schools include Keston CE Primary (Good), Darrick Wood Infant & Nursery (Outstanding) and several Good-rated secondaries, supporting a family-focused move.
Buyers should note some practical considerations: the cavity walls are assumed uninsulated and the property may require energy-efficiency upgrades and modernisation in areas to meet current expectations. Council tax is described as quite expensive. There is no flood risk and broadband/mobile signals are good. Overall this is a substantial, flexible house in an affluent area with clear scope for improvement and extension.
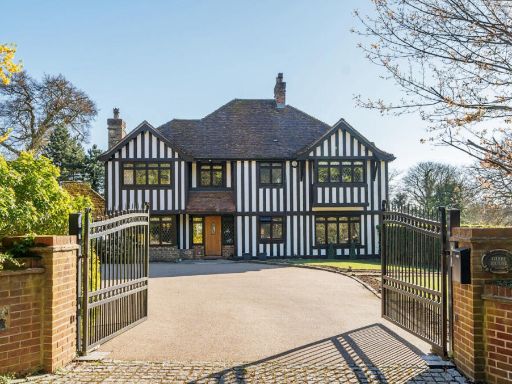 4 bedroom detached house for sale in Church Road, Keston, Kent, BR2 — £1,900,000 • 4 bed • 4 bath • 3866 ft²
4 bedroom detached house for sale in Church Road, Keston, Kent, BR2 — £1,900,000 • 4 bed • 4 bath • 3866 ft²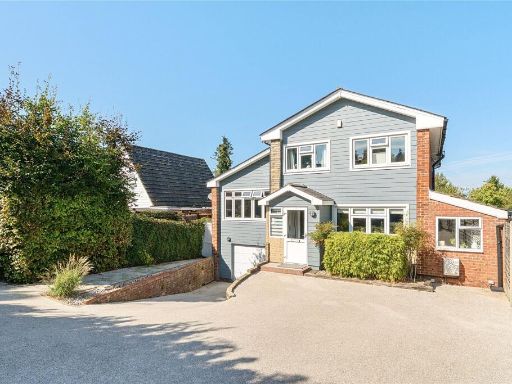 4 bedroom detached house for sale in Leaves Green Road, Keston, BR2 — £875,000 • 4 bed • 1 bath • 1806 ft²
4 bedroom detached house for sale in Leaves Green Road, Keston, BR2 — £875,000 • 4 bed • 1 bath • 1806 ft²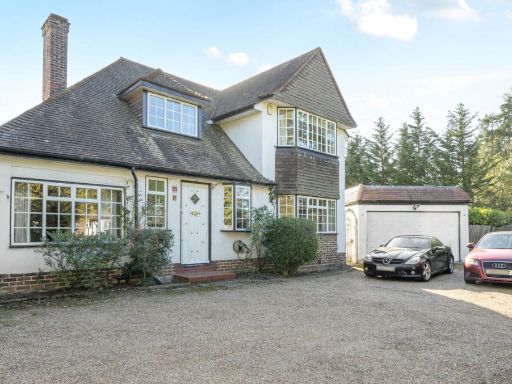 3 bedroom detached house for sale in Croydon Road, Keston, Kent, BR2 — £1,000,000 • 3 bed • 1 bath • 1764 ft²
3 bedroom detached house for sale in Croydon Road, Keston, Kent, BR2 — £1,000,000 • 3 bed • 1 bath • 1764 ft²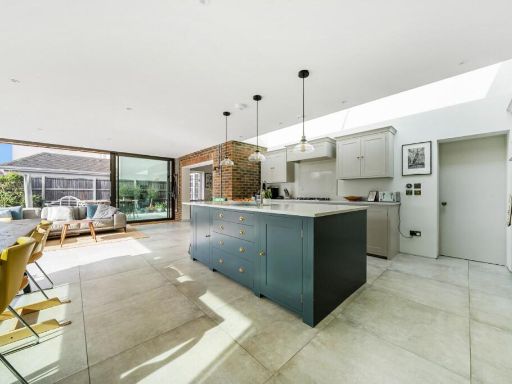 4 bedroom detached house for sale in Fox Lane, Keston, Kent, BR2 — £1,450,000 • 4 bed • 3 bath • 2393 ft²
4 bedroom detached house for sale in Fox Lane, Keston, Kent, BR2 — £1,450,000 • 4 bed • 3 bath • 2393 ft²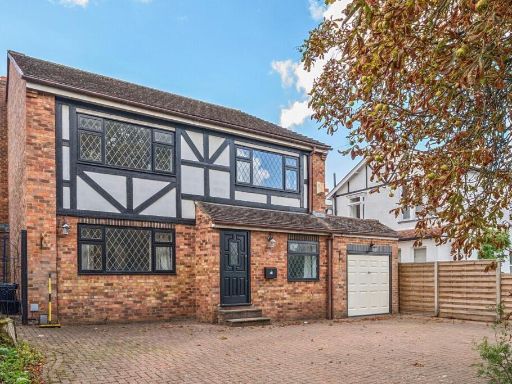 4 bedroom detached house for sale in Heathfield Road, Keston, BR2 — £880,000 • 4 bed • 3 bath • 1926 ft²
4 bedroom detached house for sale in Heathfield Road, Keston, BR2 — £880,000 • 4 bed • 3 bath • 1926 ft²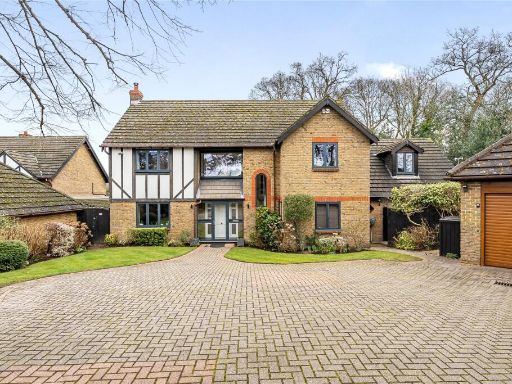 5 bedroom detached house for sale in Heathfield Road, Keston, BR2 — £1,895,000 • 5 bed • 3 bath • 3100 ft²
5 bedroom detached house for sale in Heathfield Road, Keston, BR2 — £1,895,000 • 5 bed • 3 bath • 3100 ft²