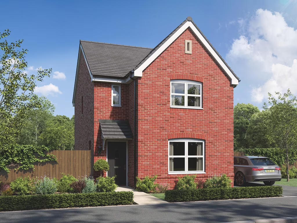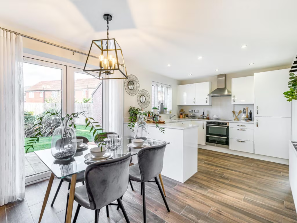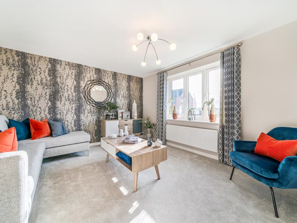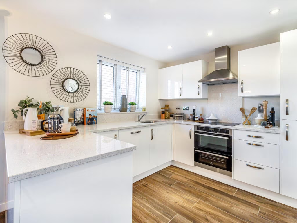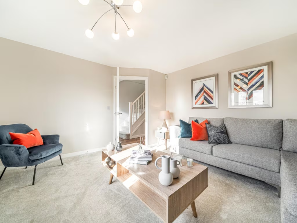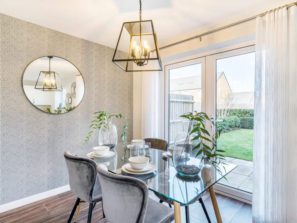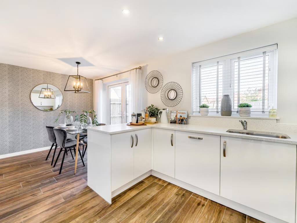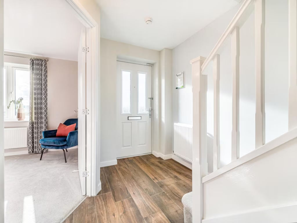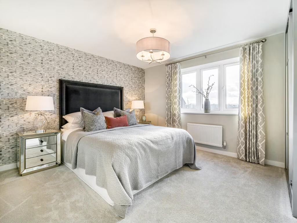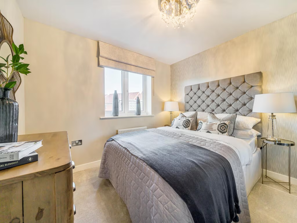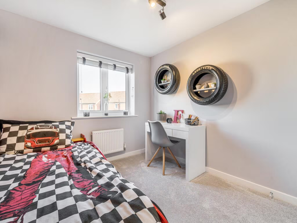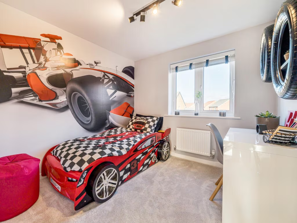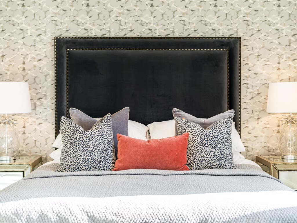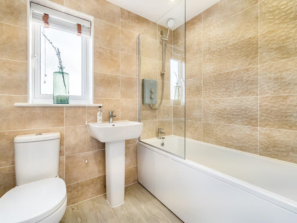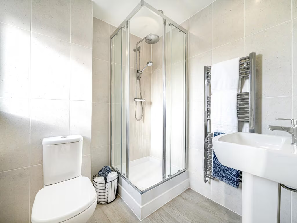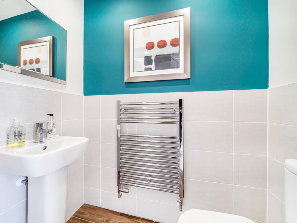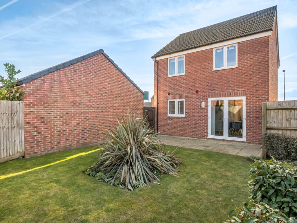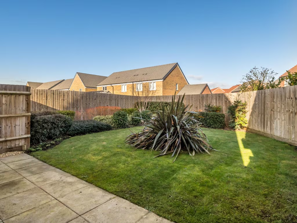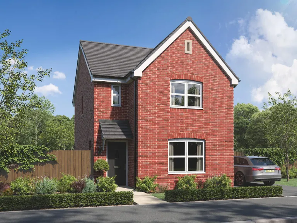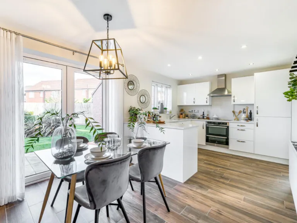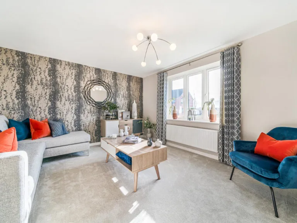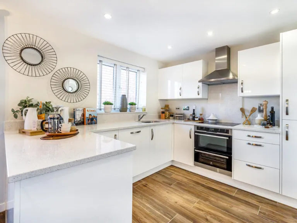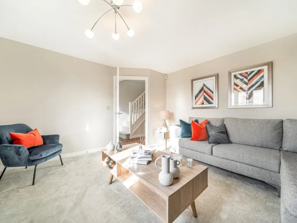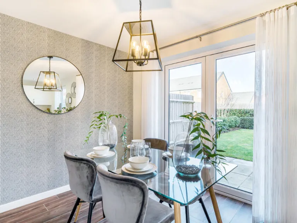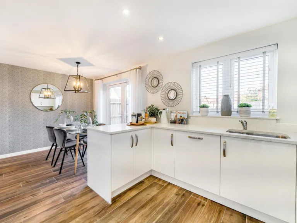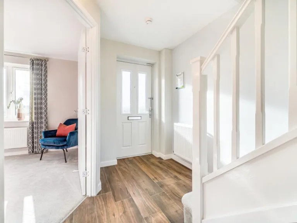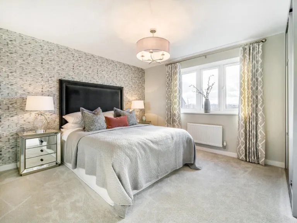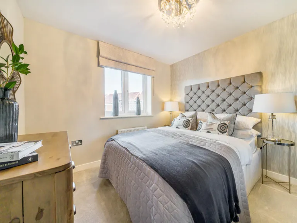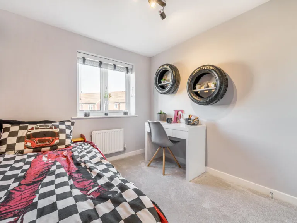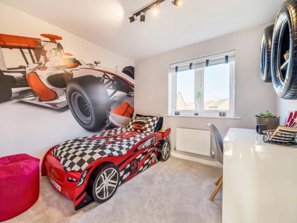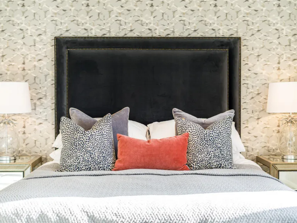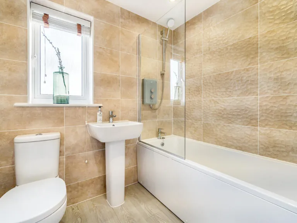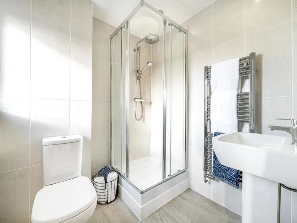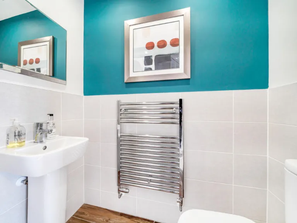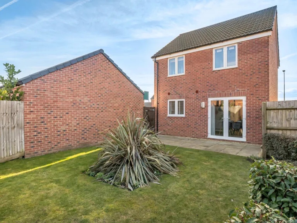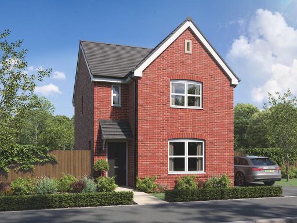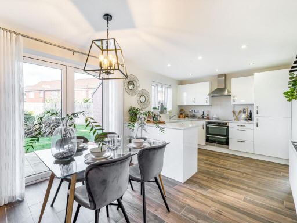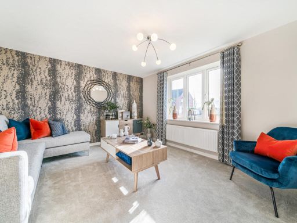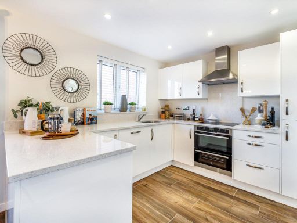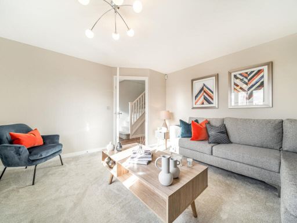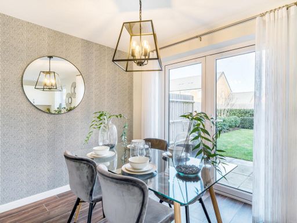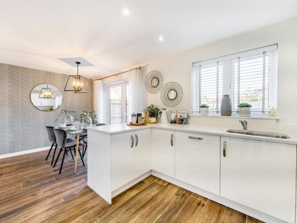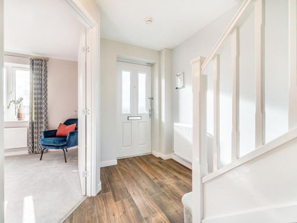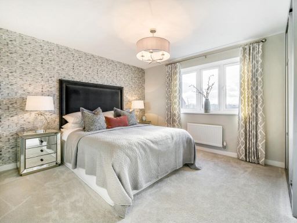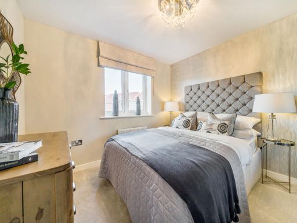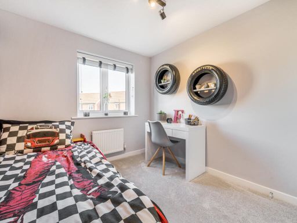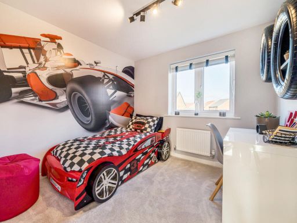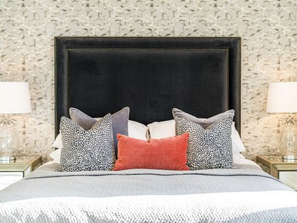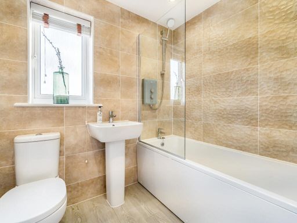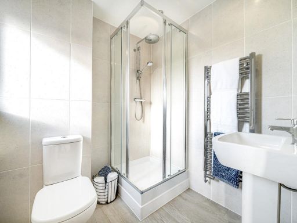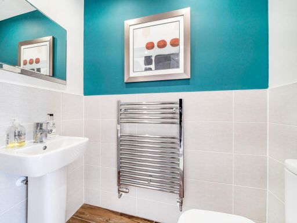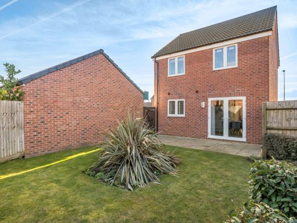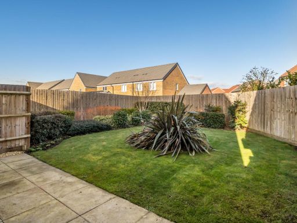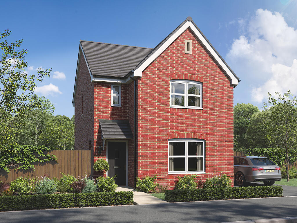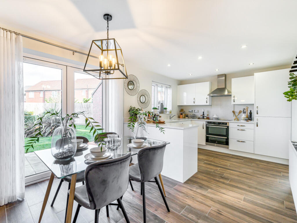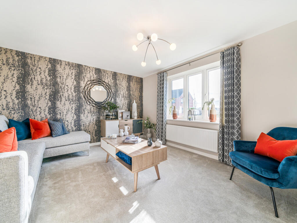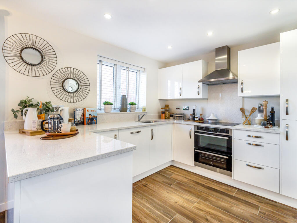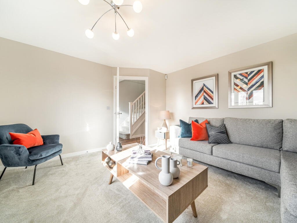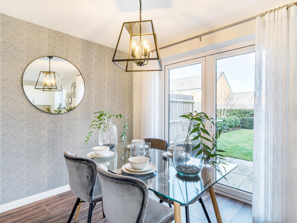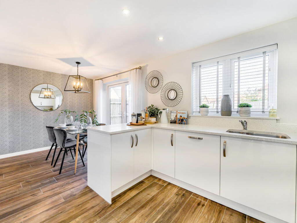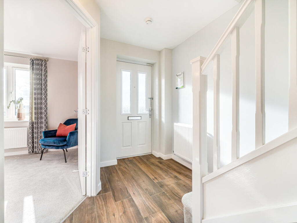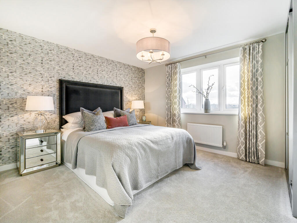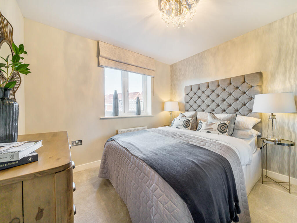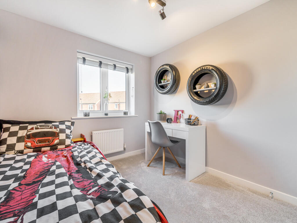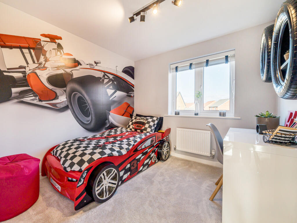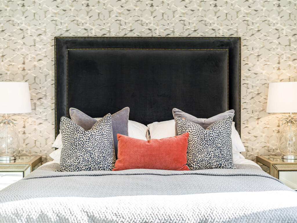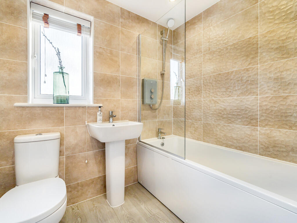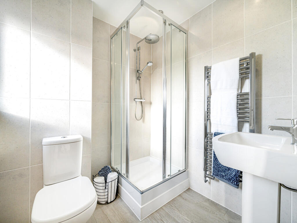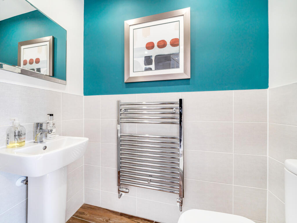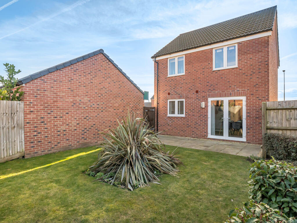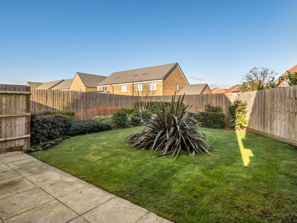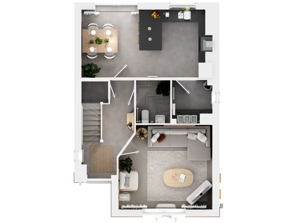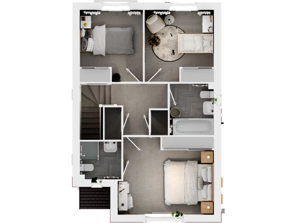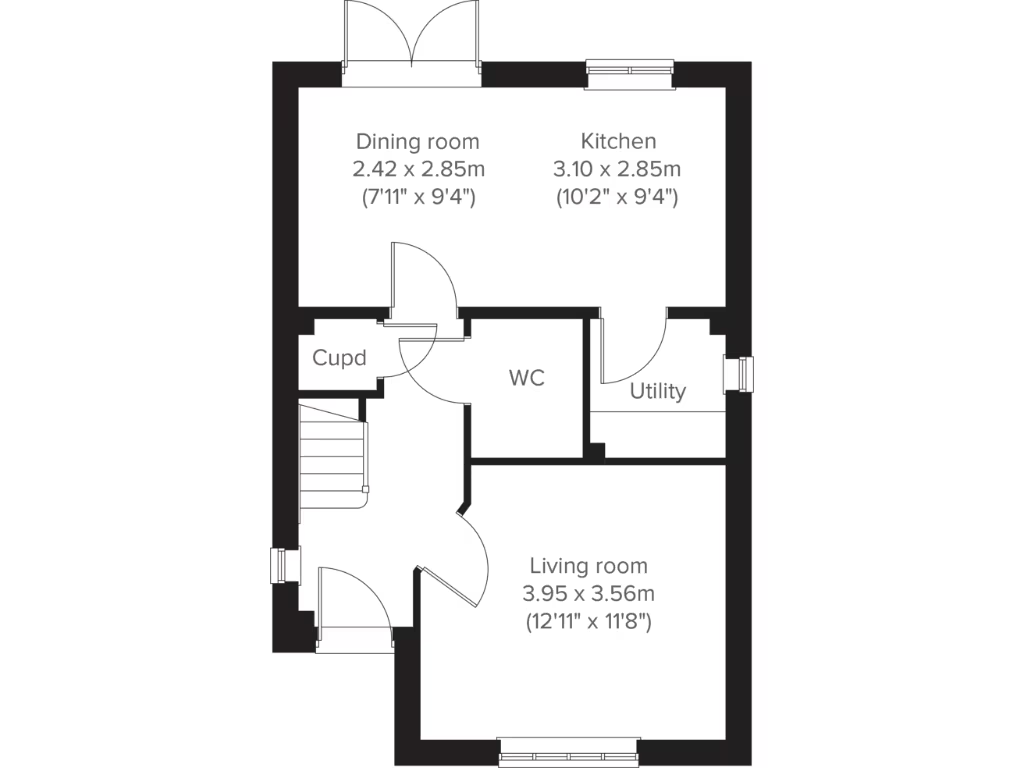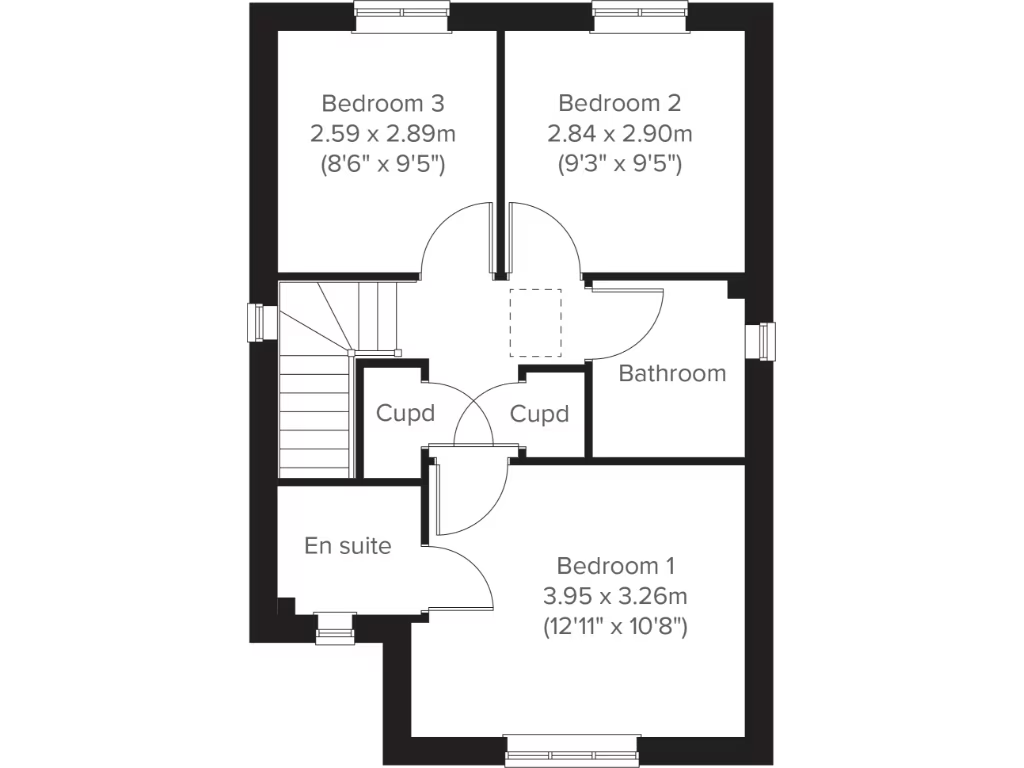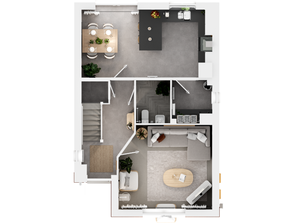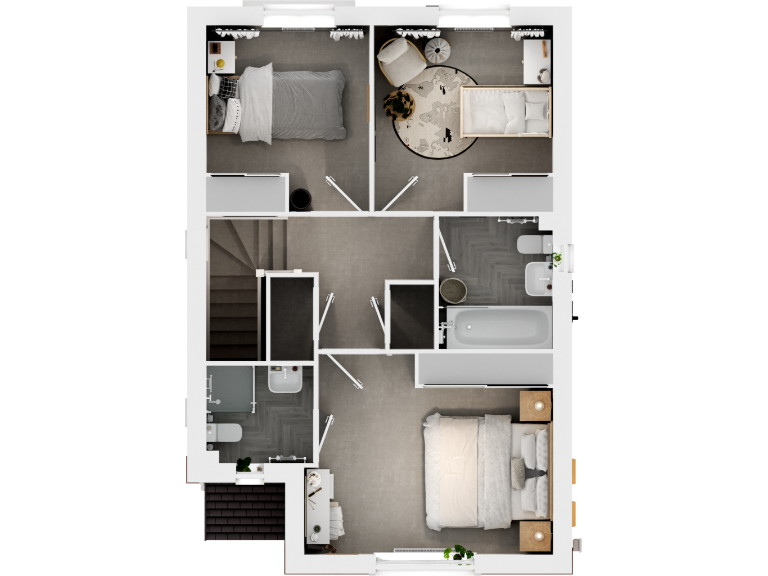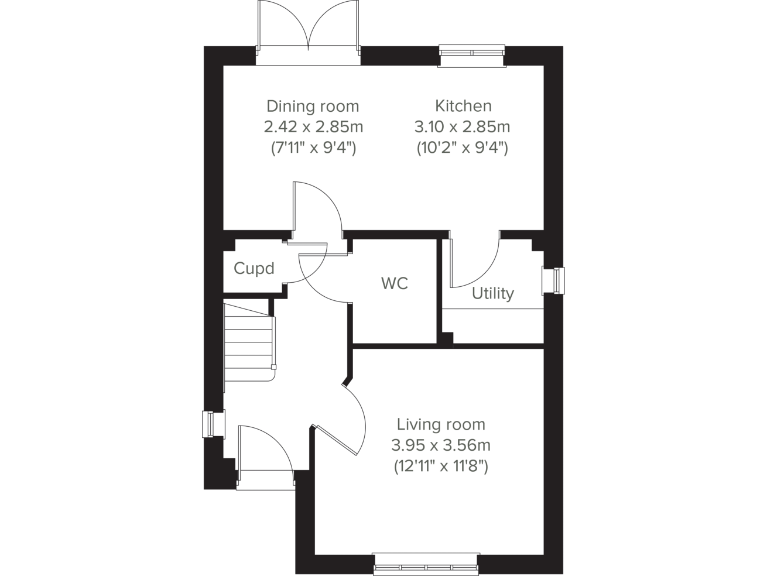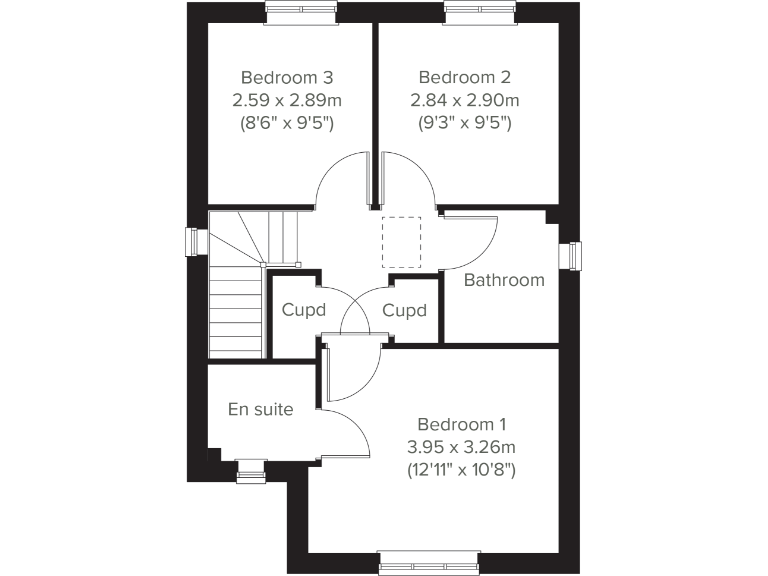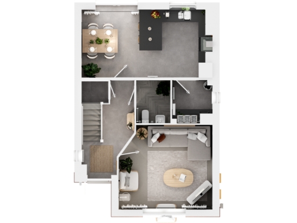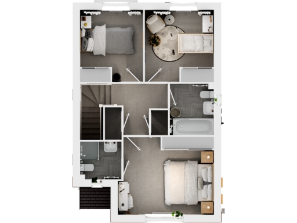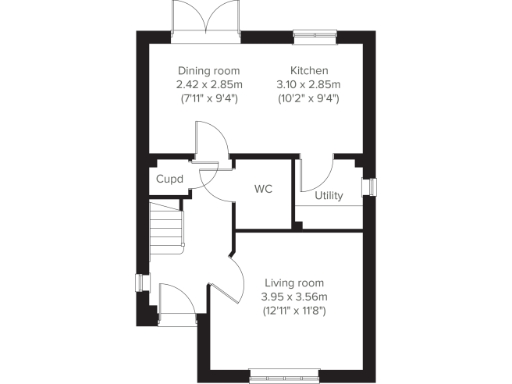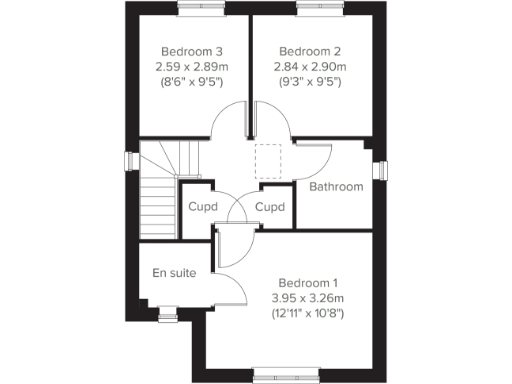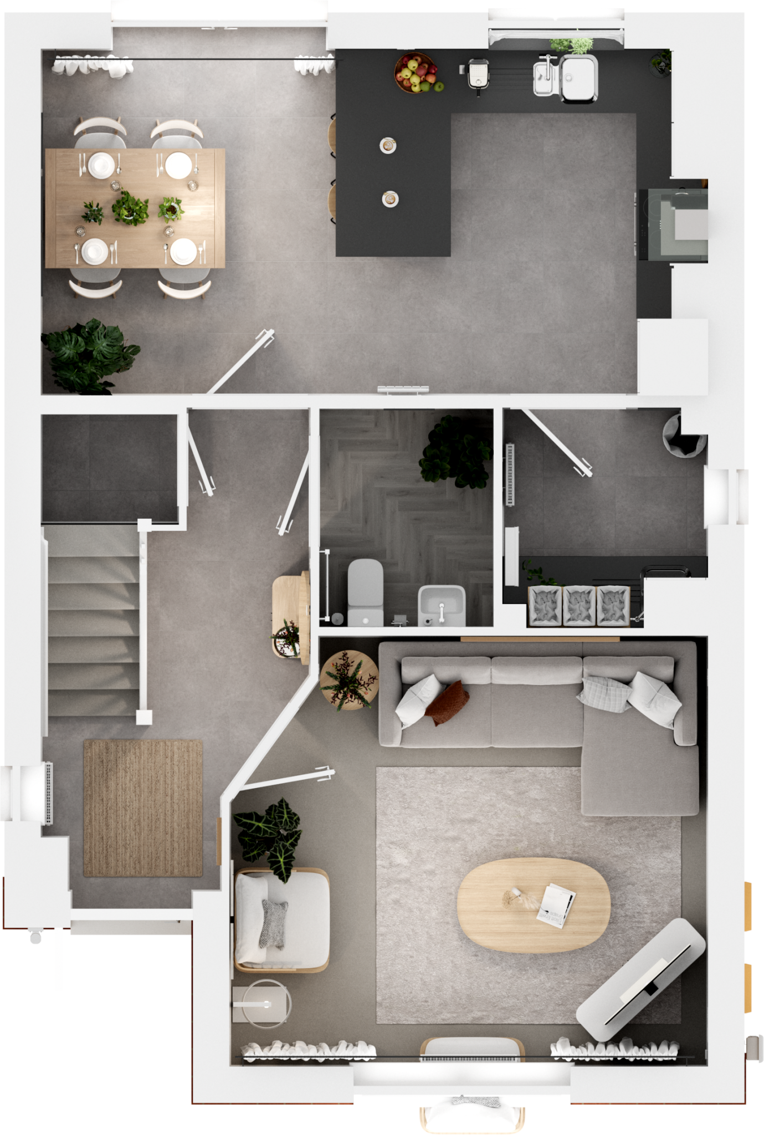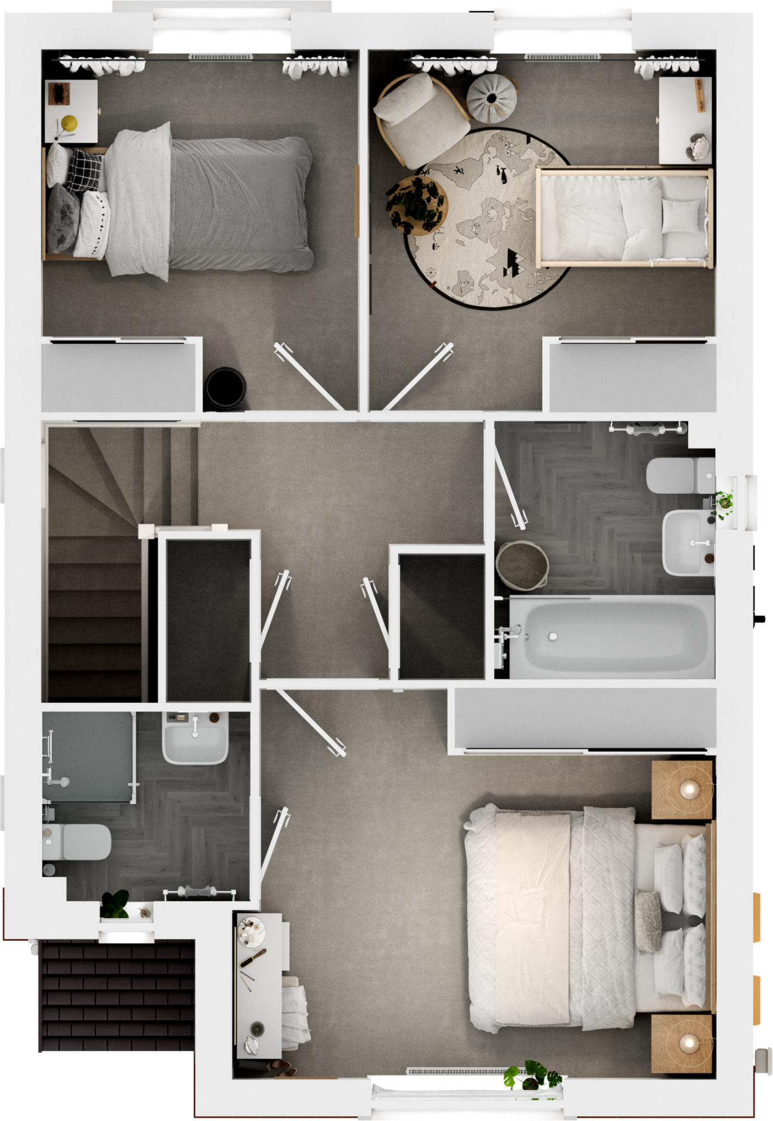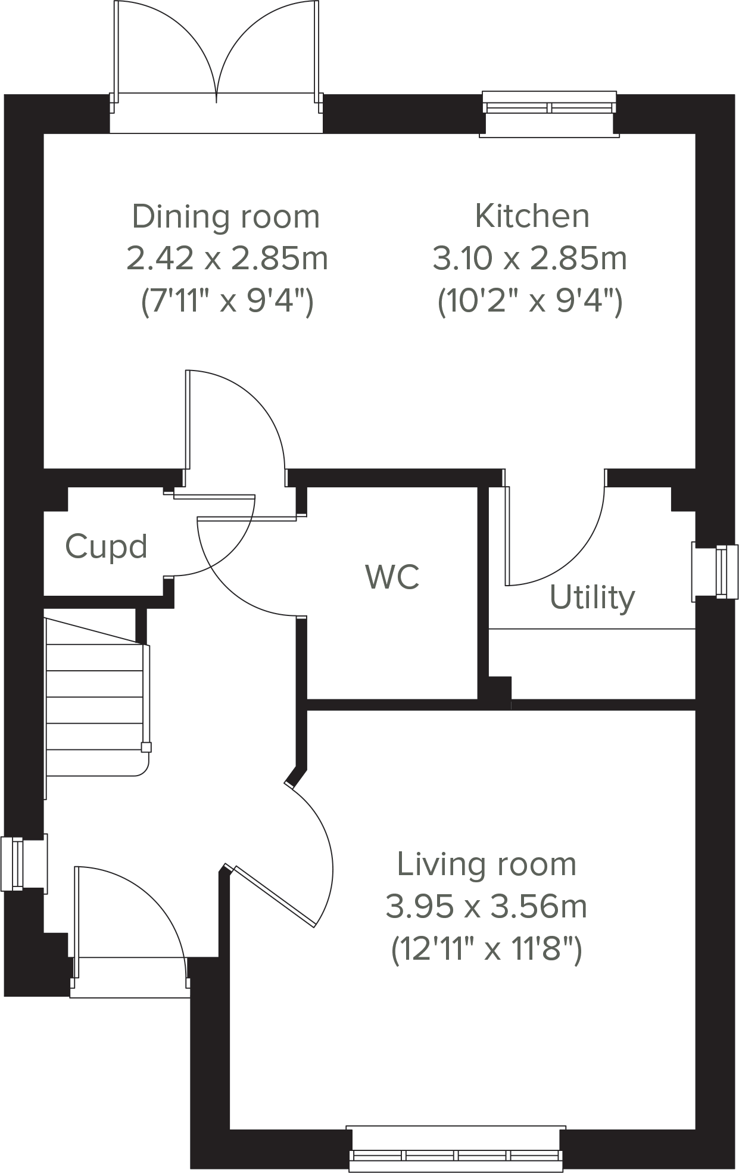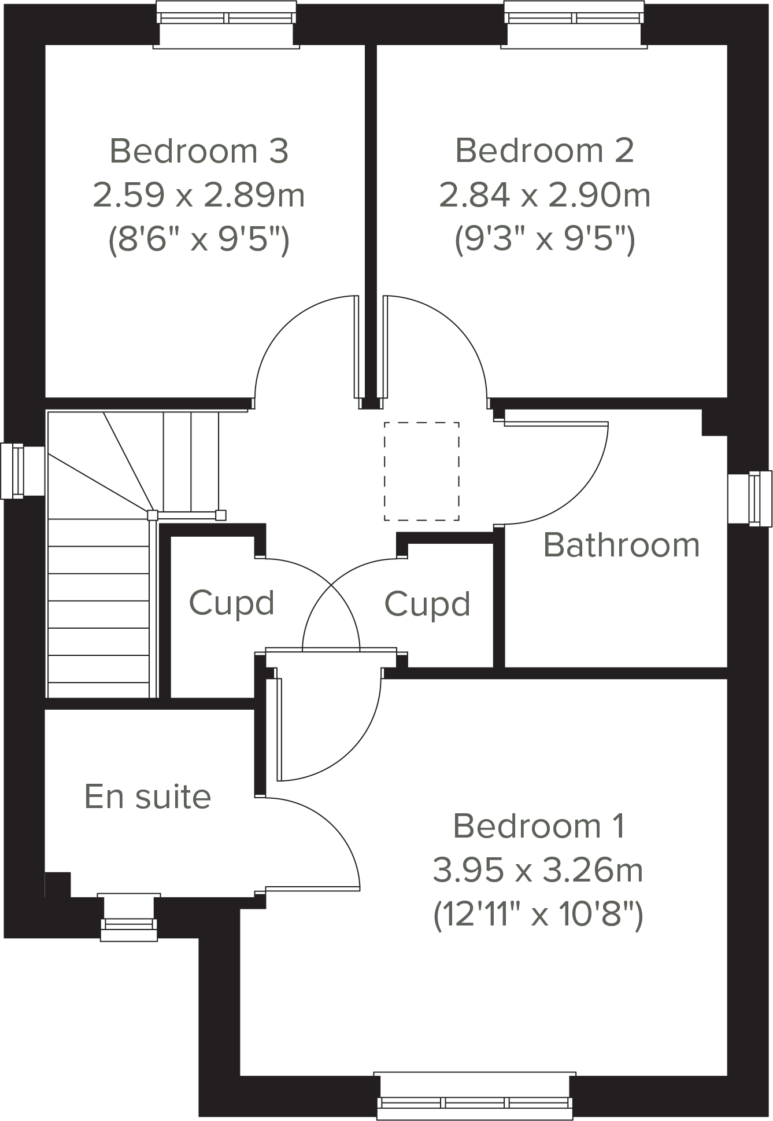Summary - 330 PASSAGE ROAD BRISTOL BS10 7TE
3 bed 1 bath Detached
Contemporary three-bed with huge garden and practical family layout.
- Open-plan kitchen/dining with French doors to a large garden
- Separate living room for quieter family time
- Bedroom one with en suite; additional bathroom and downstairs WC
- Separate utility plus three storage cupboards
- Energy-efficient new build on freehold tenure
- Very large plot but small internal size (approx 319 sq ft)
- Medium flood risk; check insurance implications
- Local recorded crime level: very high; consider security measures
Set on a generous plot within Beaufort Park, this modern three-bedroom detached home balances compact internal living with substantial outdoor space. The open-plan kitchen/dining area with French doors opens onto the sizeable garden, ideal for children’s play and outdoor entertaining. A separate living room provides a quieter space for evenings.
Bedroom one includes an en suite, with an additional family bathroom and a downstairs WC for convenience. Practical touches such as a separate utility room and three storage cupboards make everyday family organisation straightforward. The property is energy efficient and is offered freehold as a new build, reducing immediate maintenance worries.
Buyers should note the home’s compact internal footprint (approximately 319 sq ft) despite the very large plot; internal space is therefore efficient rather than expansive. There is a medium flood risk for the area and local recorded crime levels are very high — both important factors for buyers to check against insurance and personal priorities. Off-street parking and excellent broadband/mobile connectivity add to its commuter and home-working appeal.
This house suits families seeking a low-maintenance, contemporary home with outdoor space and good local schools nearby. It also offers potential for buyers who want a garden-first plot to landscape or extend, subject to planning. Inspect with the location-specific risks in mind and consider professional advice on flood mitigation and security options.
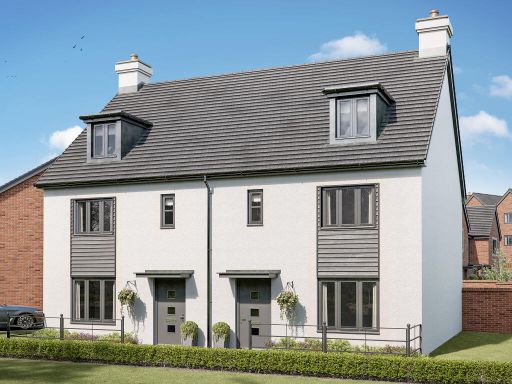 4 bedroom semi-detached house for sale in Beaufort Park,
Wyck Beck Road,
City of Bristol,
County of Bristol,
BS10 7TE, BS10 — £399,000 • 4 bed • 1 bath • 848 ft²
4 bedroom semi-detached house for sale in Beaufort Park,
Wyck Beck Road,
City of Bristol,
County of Bristol,
BS10 7TE, BS10 — £399,000 • 4 bed • 1 bath • 848 ft²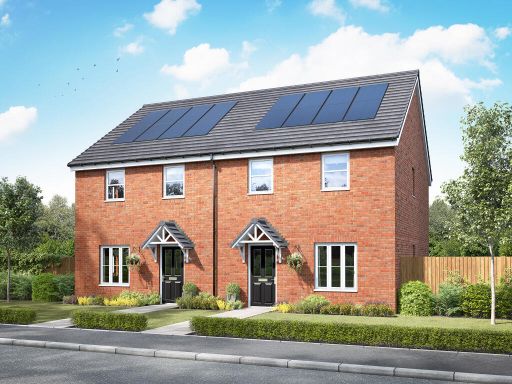 3 bedroom semi-detached house for sale in Wyck Beck Road,
City of Bristol,
County of Bristol,
BS10 7TE, BS10 — £420,000 • 3 bed • 1 bath • 313 ft²
3 bedroom semi-detached house for sale in Wyck Beck Road,
City of Bristol,
County of Bristol,
BS10 7TE, BS10 — £420,000 • 3 bed • 1 bath • 313 ft²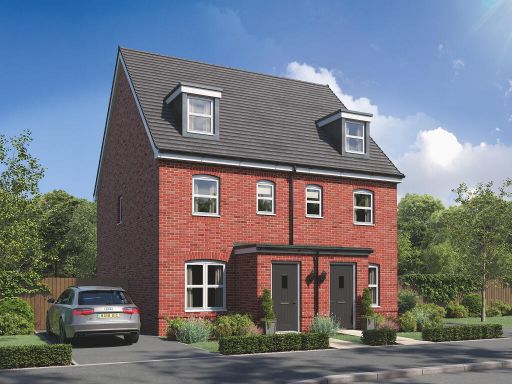 3 bedroom semi-detached house for sale in Beaufort Park,
Wyck Beck Road,
City of Bristol,
County of Bristol,
BS10 7TE, BS10 — £400,000 • 3 bed • 1 bath • 1302 ft²
3 bedroom semi-detached house for sale in Beaufort Park,
Wyck Beck Road,
City of Bristol,
County of Bristol,
BS10 7TE, BS10 — £400,000 • 3 bed • 1 bath • 1302 ft²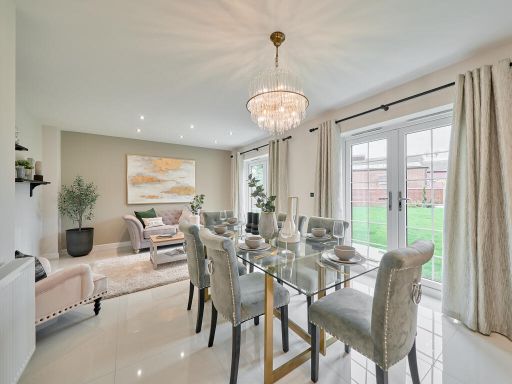 4 bedroom detached house for sale in Wyck Beck Road,
City of Bristol,
County of Bristol,
BS10 7TE, BS10 — £570,000 • 4 bed • 1 bath • 1031 ft²
4 bedroom detached house for sale in Wyck Beck Road,
City of Bristol,
County of Bristol,
BS10 7TE, BS10 — £570,000 • 4 bed • 1 bath • 1031 ft²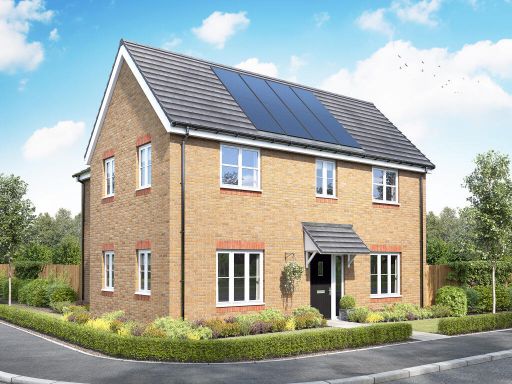 4 bedroom detached house for sale in Wyck Beck Road,
City of Bristol,
County of Bristol,
BS10 7TE, BS10 — £699,000 • 4 bed • 1 bath • 1205 ft²
4 bedroom detached house for sale in Wyck Beck Road,
City of Bristol,
County of Bristol,
BS10 7TE, BS10 — £699,000 • 4 bed • 1 bath • 1205 ft²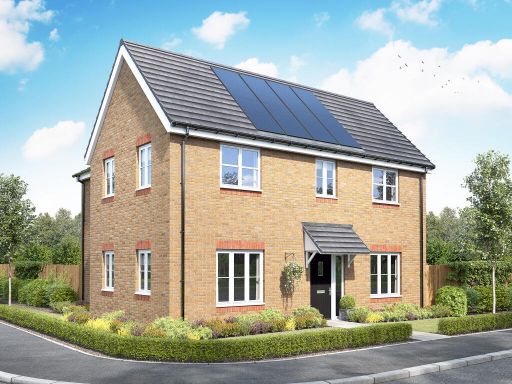 4 bedroom detached house for sale in Wyck Beck Road,
City of Bristol,
County of Bristol,
BS10 7TE, BS10 — £695,000 • 4 bed • 1 bath • 1208 ft²
4 bedroom detached house for sale in Wyck Beck Road,
City of Bristol,
County of Bristol,
BS10 7TE, BS10 — £695,000 • 4 bed • 1 bath • 1208 ft²