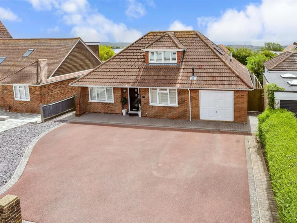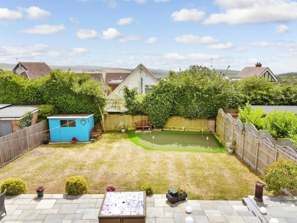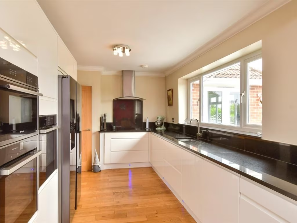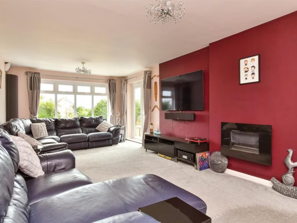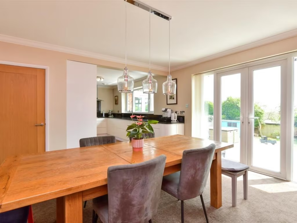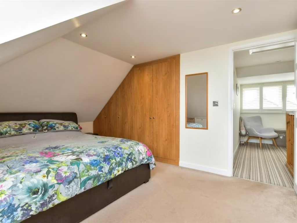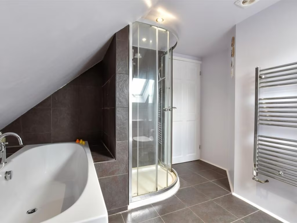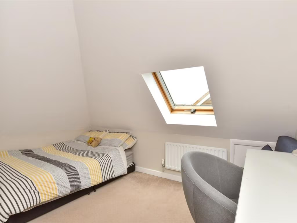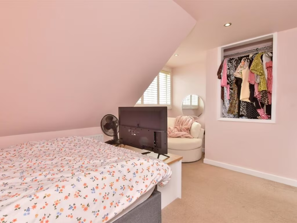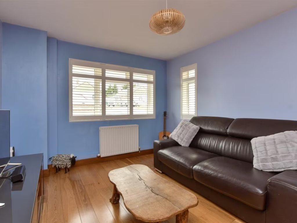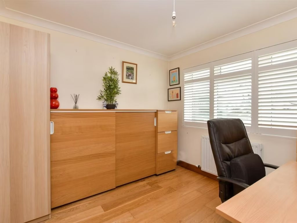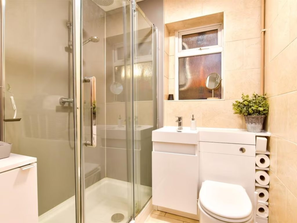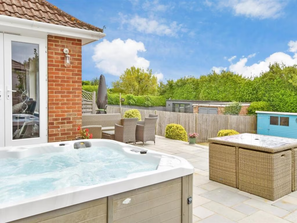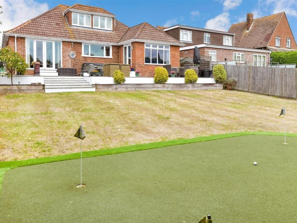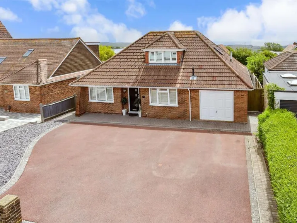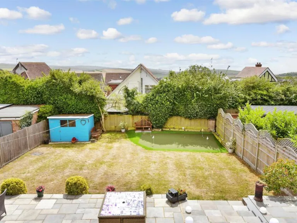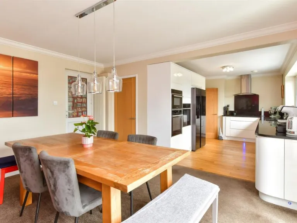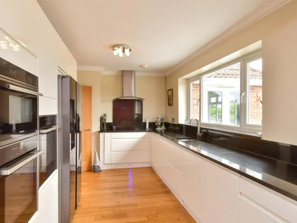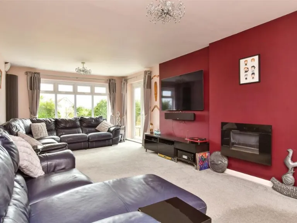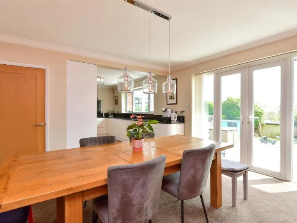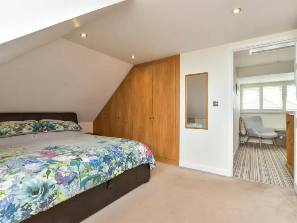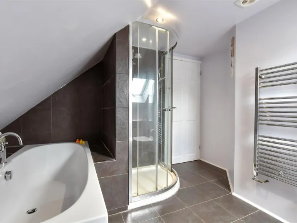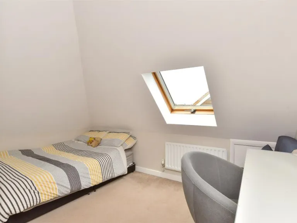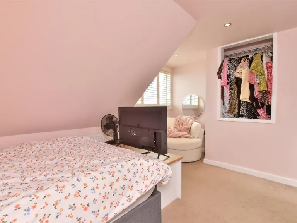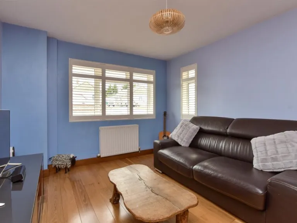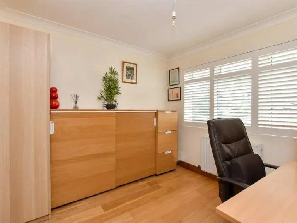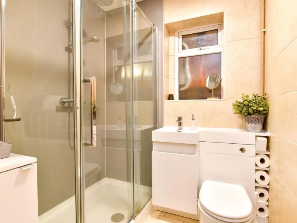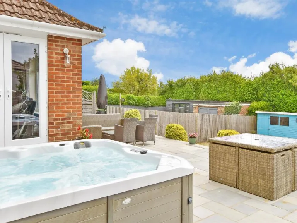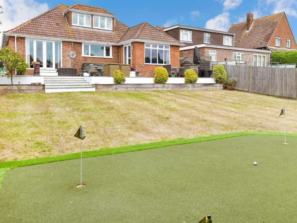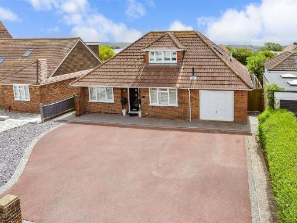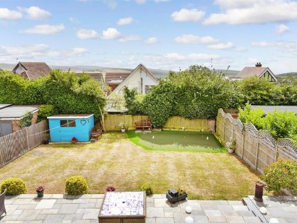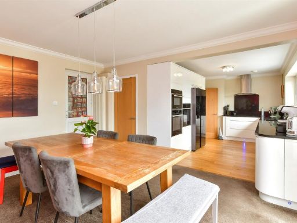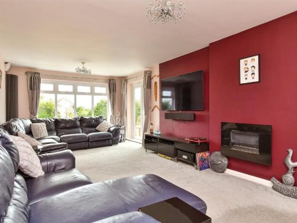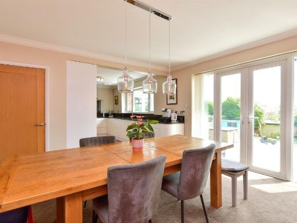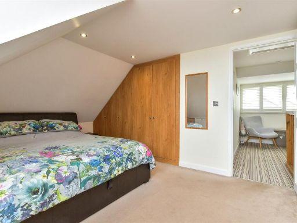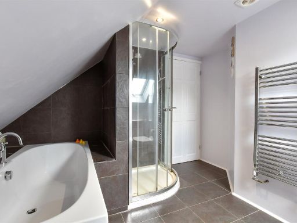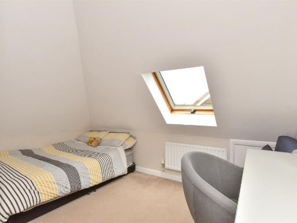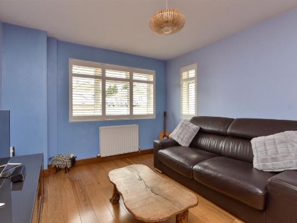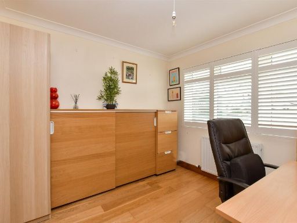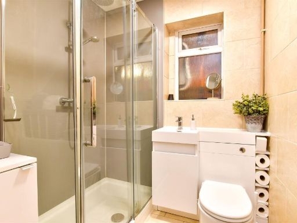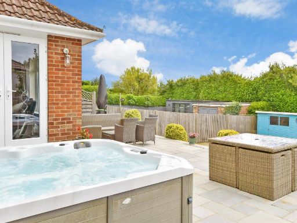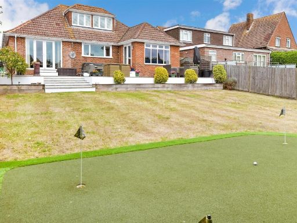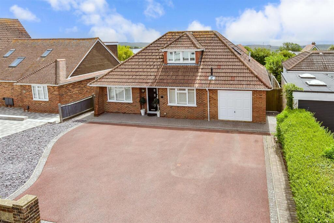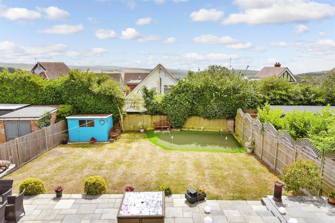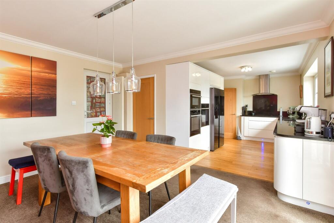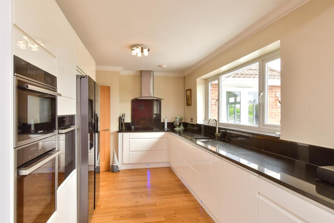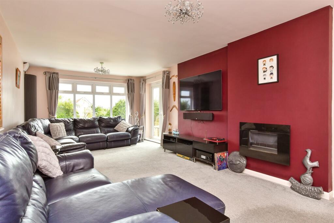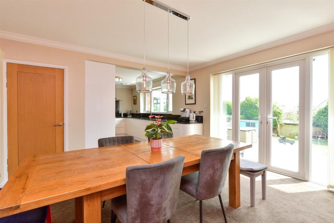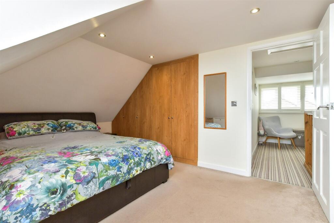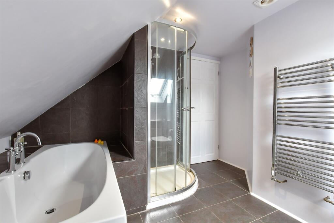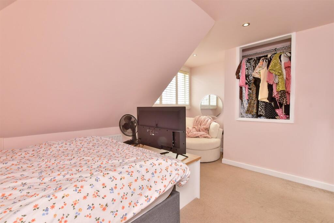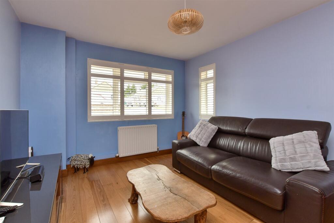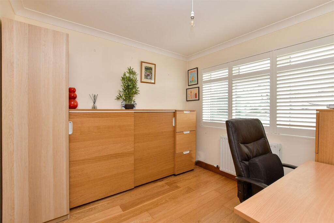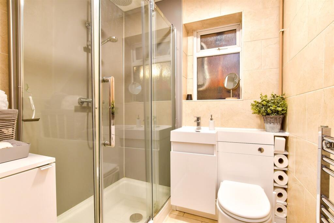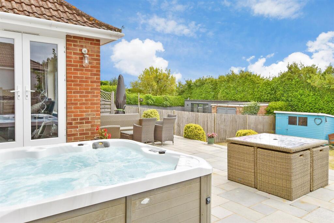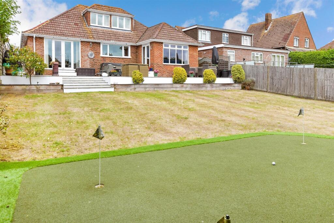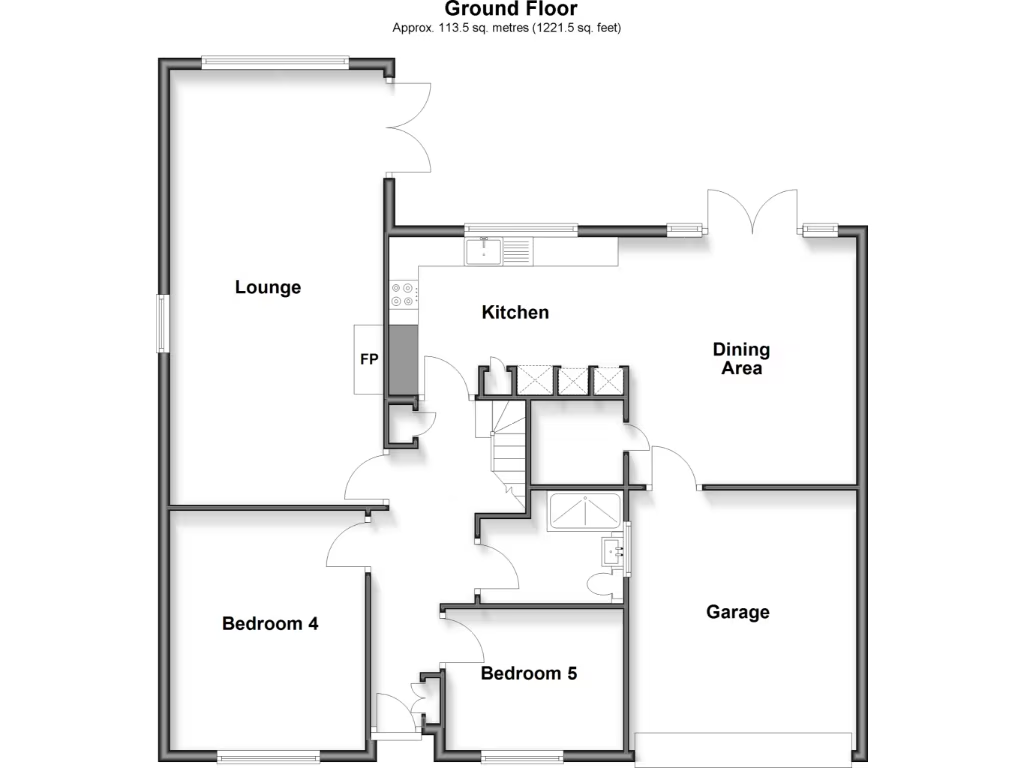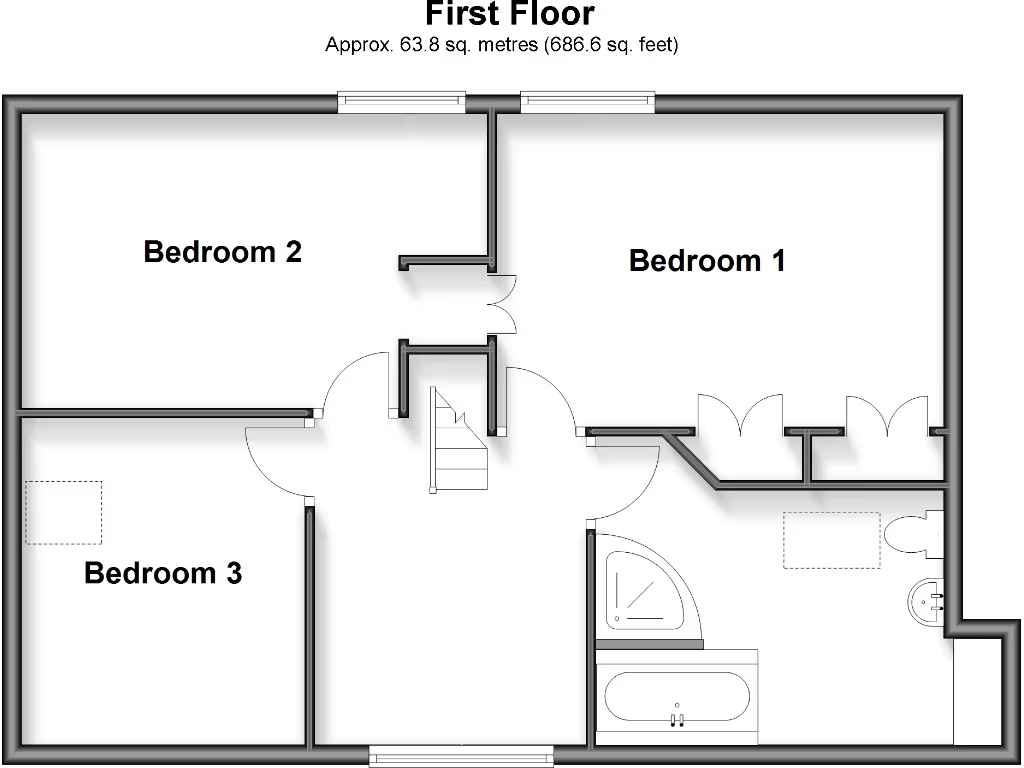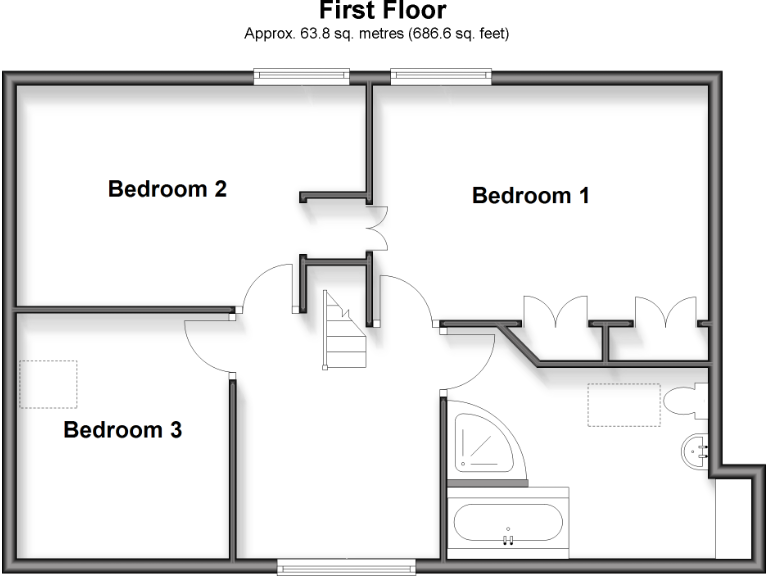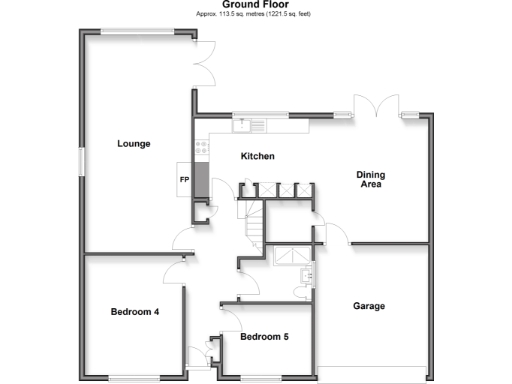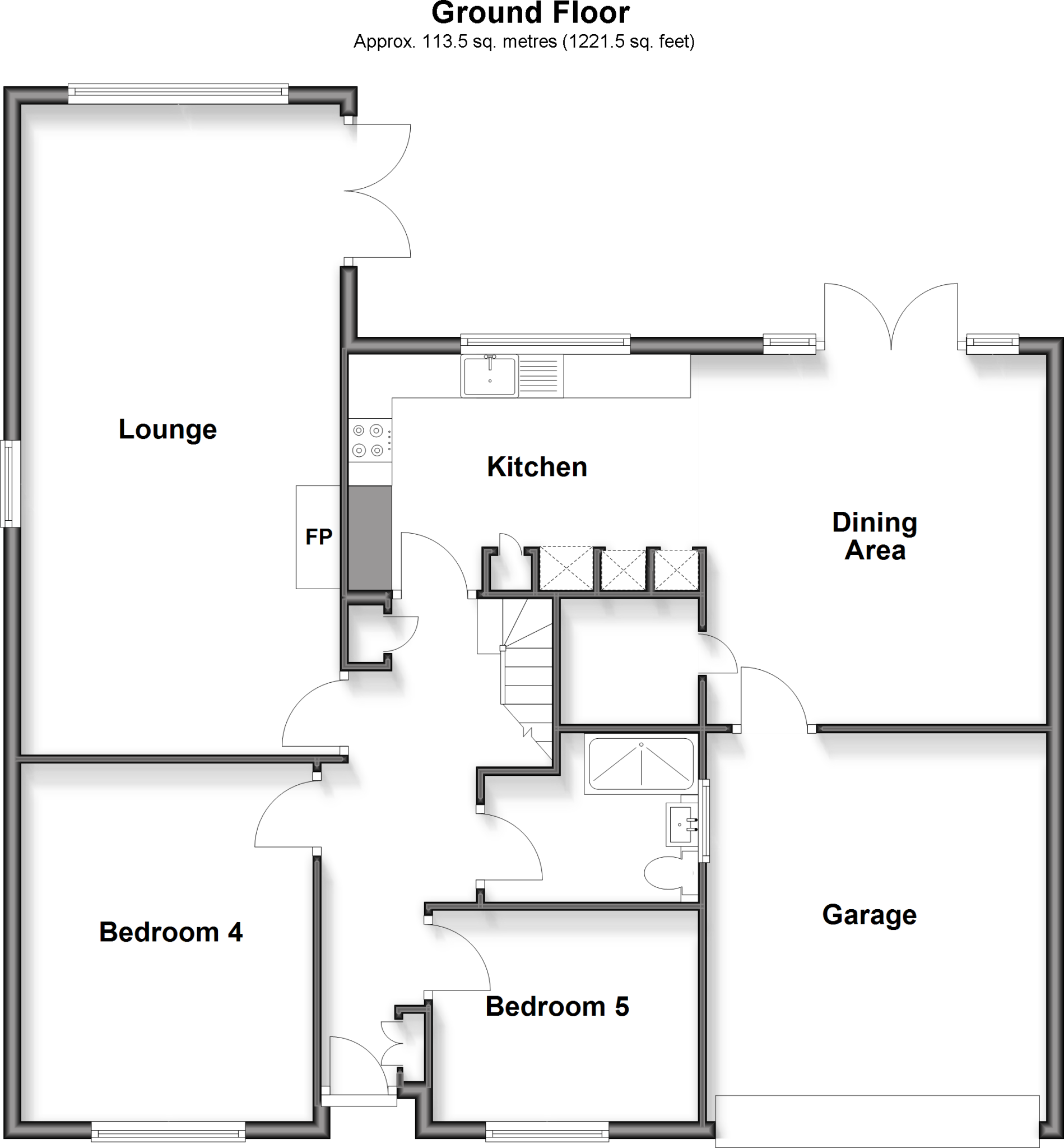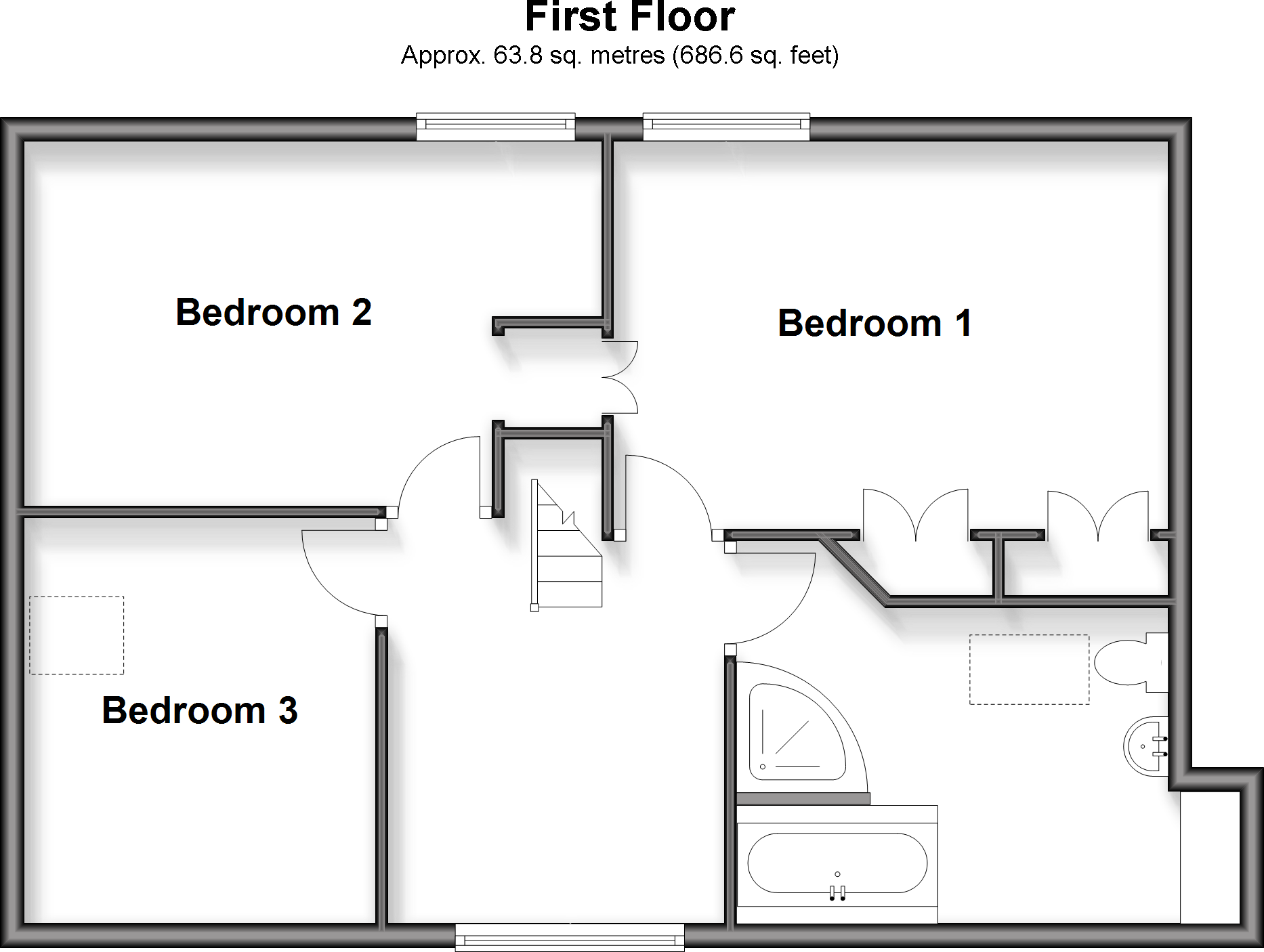Summary - 50 DOWNLAND ROAD BRIGHTON BN2 6DJ
5 bed 2 bath Chalet
Spacious five-bedroom home with large garden and excellent local schools nearby.
Spacious detached chalet with panoramic sea views
Large landscaped rear garden with paved entertaining area and putting green
Driveway parking for up to five cars plus detached garage
Five bedrooms but only two bathrooms — consider adding a bath/shower
Double glazing installed post-2002; mains gas boiler and radiators
Built 1950s–66 — some cosmetic updating likely required
No flooding risk; low crime area and good mobile/broadband speeds
Verify planning/building consent for any extensions or conversions
Set on a large plot in sought-after Woodingdean, this detached chalet offers generous living space and striking coastal vistas. The ground floor’s long lounge and open dining/kitchen suit everyday family life and large social gatherings. Upstairs bedrooms provide flexible sleeping arrangements for children, guests or a home office.
The rear garden is landscaped for entertaining, with a paved area and putting green — ideal for weekends and outdoor play. Practical features include a detached garage, driveway parking for several cars, recent double glazing and mains gas central heating. Local amenities, good primary schooling and frequent buses to central Brighton are within easy reach.
Built in the mid-20th century, the house is well maintained but dated in places; buyers should expect some cosmetic updating and to verify any alterations or conversions for planning/building regulation compliance. There are only two bathrooms for five bedrooms, which could be a consideration for larger households.
This property will suit buyers who want spacious indoor/outdoor living close to the South Downs and the coast, and who are happy to invest in modernising certain areas to maximise the home’s potential.
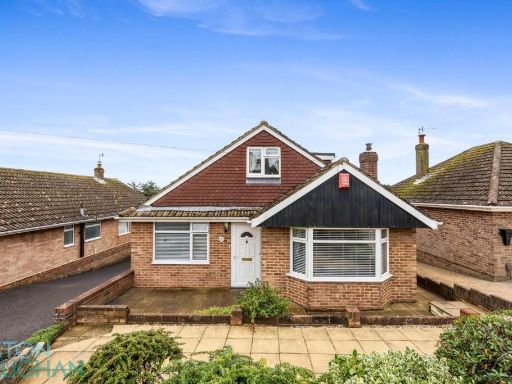 4 bedroom detached bungalow for sale in Crescent Drive North, Brighton, BN2 — £550,000 • 4 bed • 2 bath • 1397 ft²
4 bedroom detached bungalow for sale in Crescent Drive North, Brighton, BN2 — £550,000 • 4 bed • 2 bath • 1397 ft²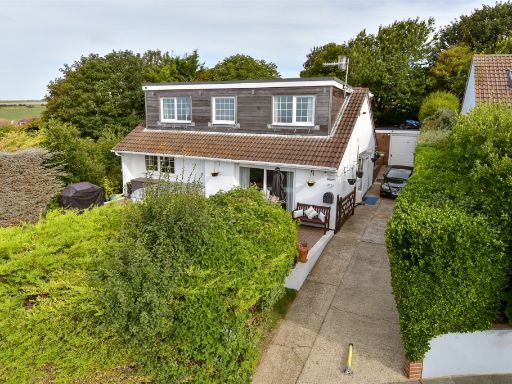 4 bedroom chalet for sale in Rosedene Close, Woodingdean, Brighton, East Sussex, BN2 — £700,000 • 4 bed • 2 bath • 1400 ft²
4 bedroom chalet for sale in Rosedene Close, Woodingdean, Brighton, East Sussex, BN2 — £700,000 • 4 bed • 2 bath • 1400 ft²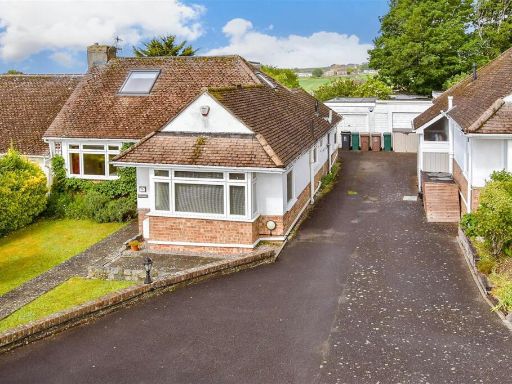 4 bedroom semi-detached bungalow for sale in The Ridgway, Woodingdean, Brighton, East Sussex, BN2 — £495,000 • 4 bed • 2 bath • 1551 ft²
4 bedroom semi-detached bungalow for sale in The Ridgway, Woodingdean, Brighton, East Sussex, BN2 — £495,000 • 4 bed • 2 bath • 1551 ft²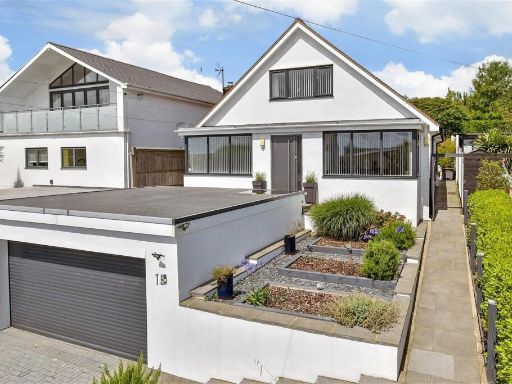 3 bedroom detached house for sale in Channel View Road, Woodingdean, Brighton, East Sussex, BN2 — £675,000 • 3 bed • 2 bath • 1314 ft²
3 bedroom detached house for sale in Channel View Road, Woodingdean, Brighton, East Sussex, BN2 — £675,000 • 3 bed • 2 bath • 1314 ft²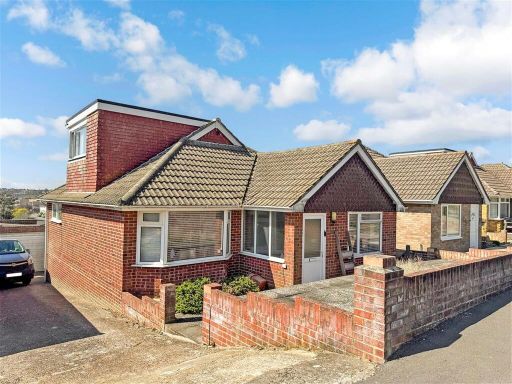 4 bedroom detached house for sale in Sycamore Close, Woodingdean, Brighton, East Sussex, BN2 — £475,000 • 4 bed • 2 bath • 1190 ft²
4 bedroom detached house for sale in Sycamore Close, Woodingdean, Brighton, East Sussex, BN2 — £475,000 • 4 bed • 2 bath • 1190 ft²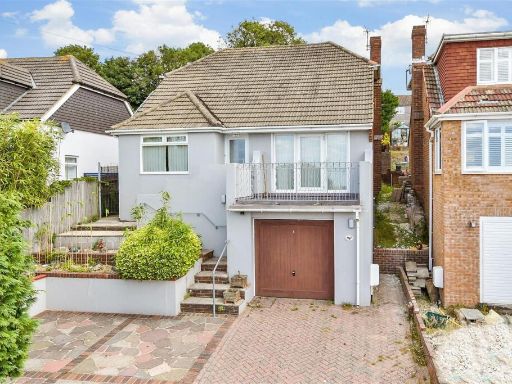 4 bedroom chalet for sale in Crescent Drive North, Woodingdean, Brighton, East Sussex, BN2 — £550,000 • 4 bed • 2 bath • 1333 ft²
4 bedroom chalet for sale in Crescent Drive North, Woodingdean, Brighton, East Sussex, BN2 — £550,000 • 4 bed • 2 bath • 1333 ft²