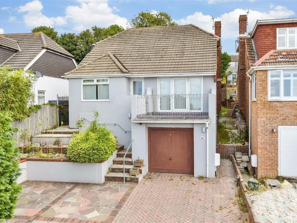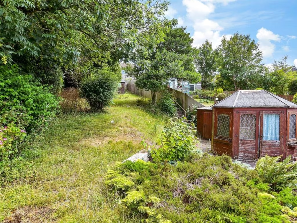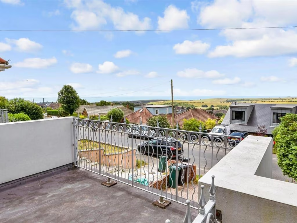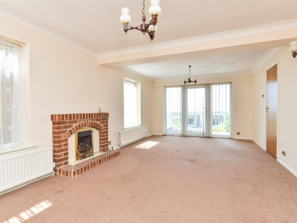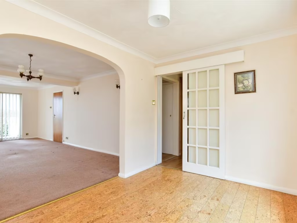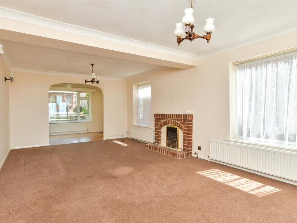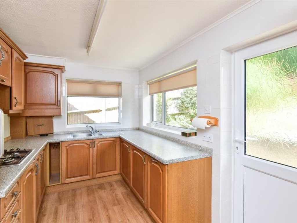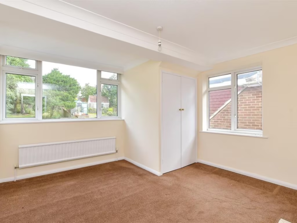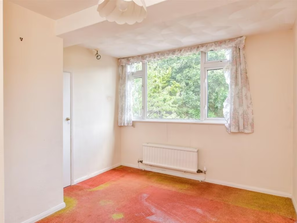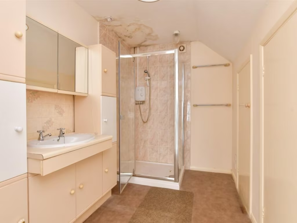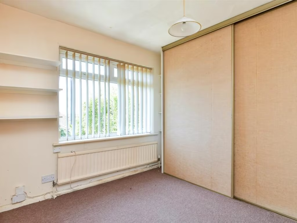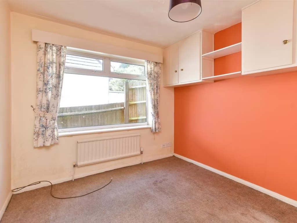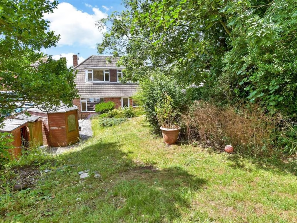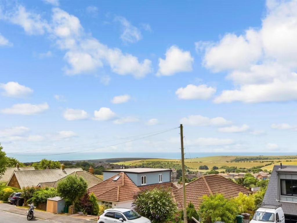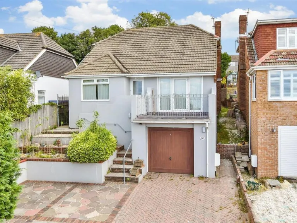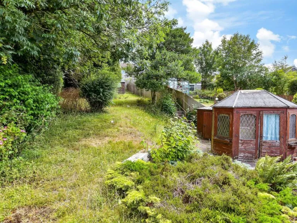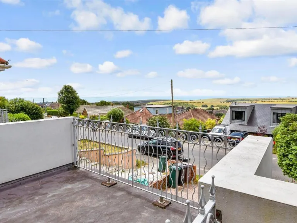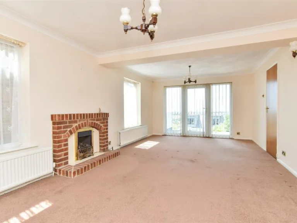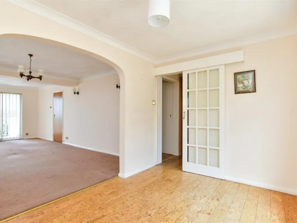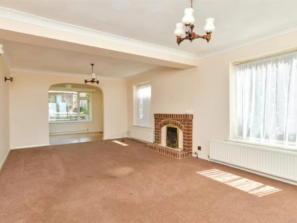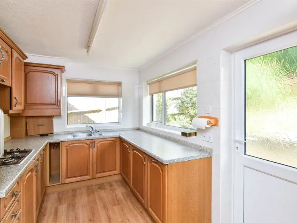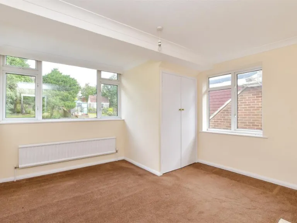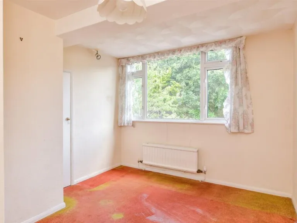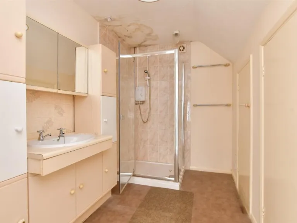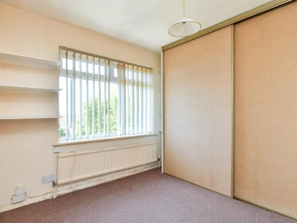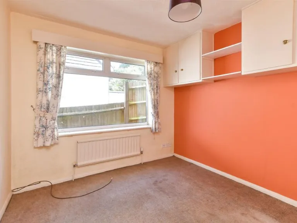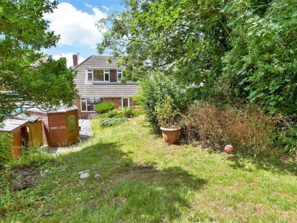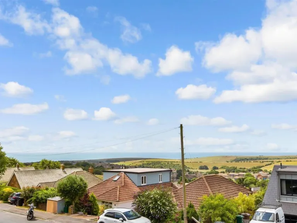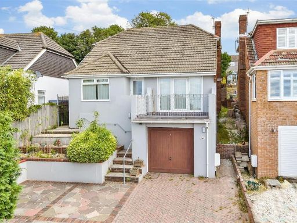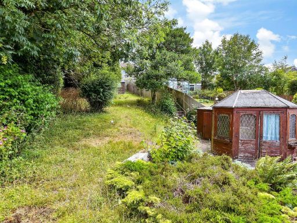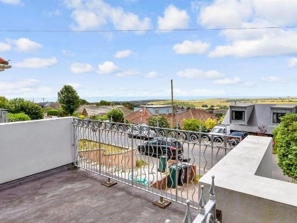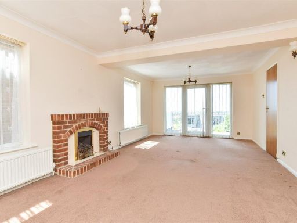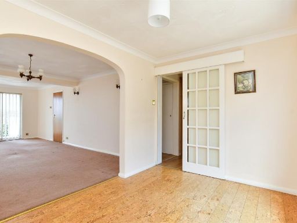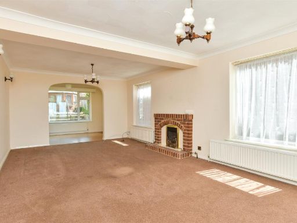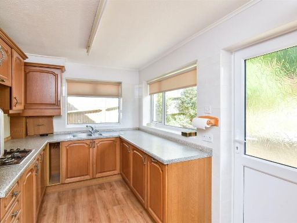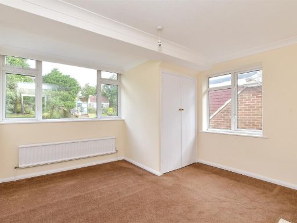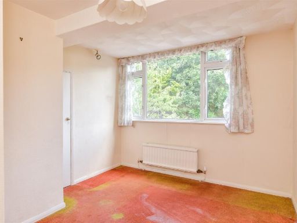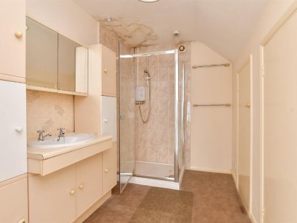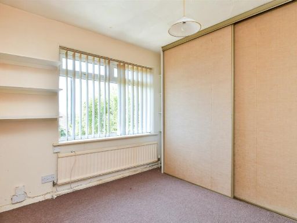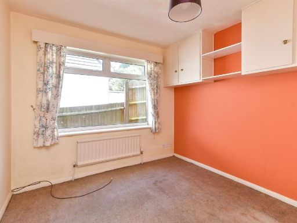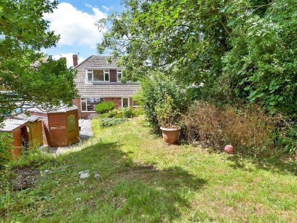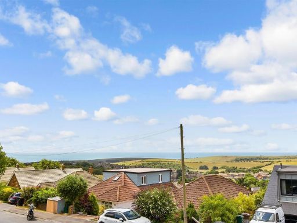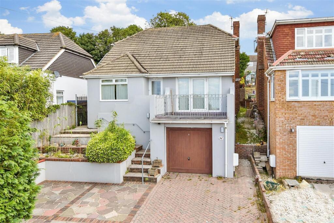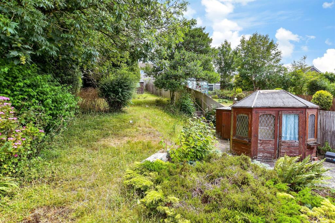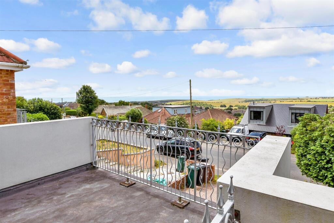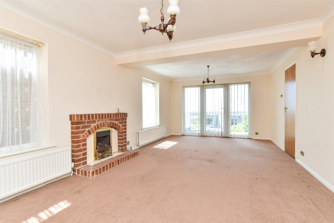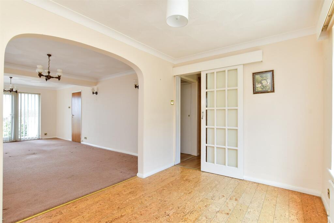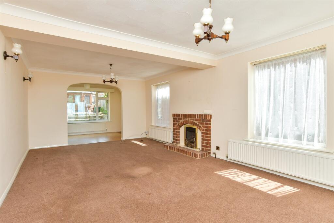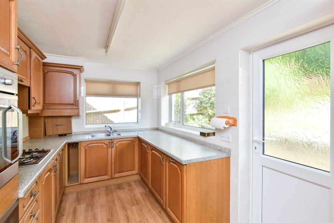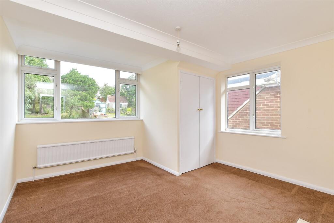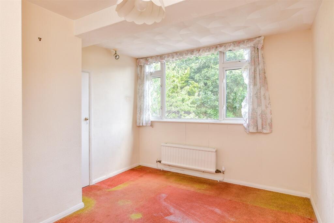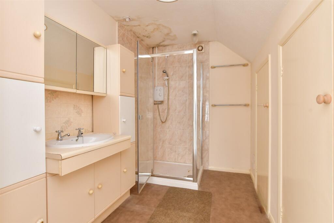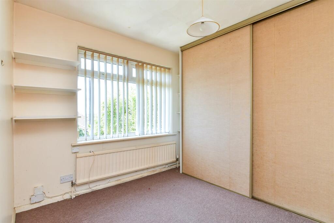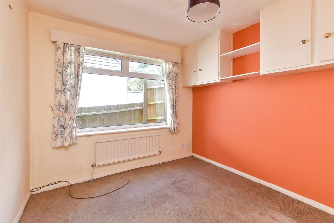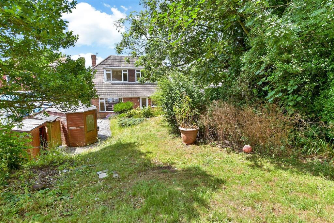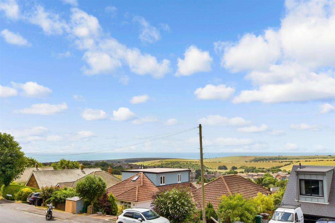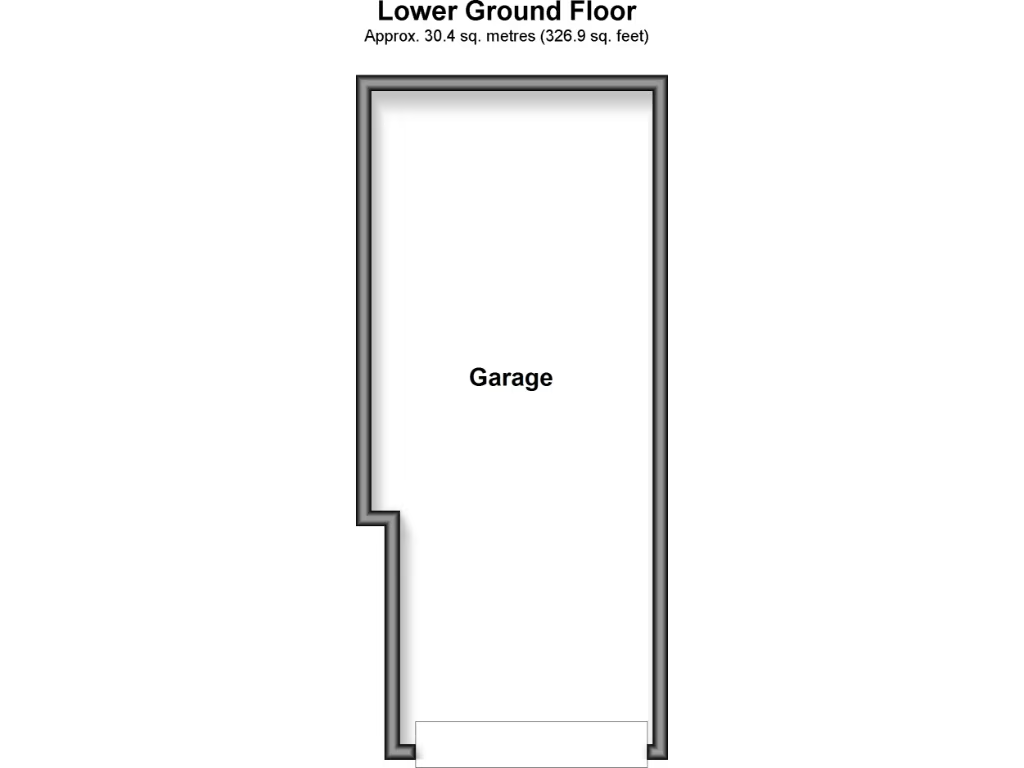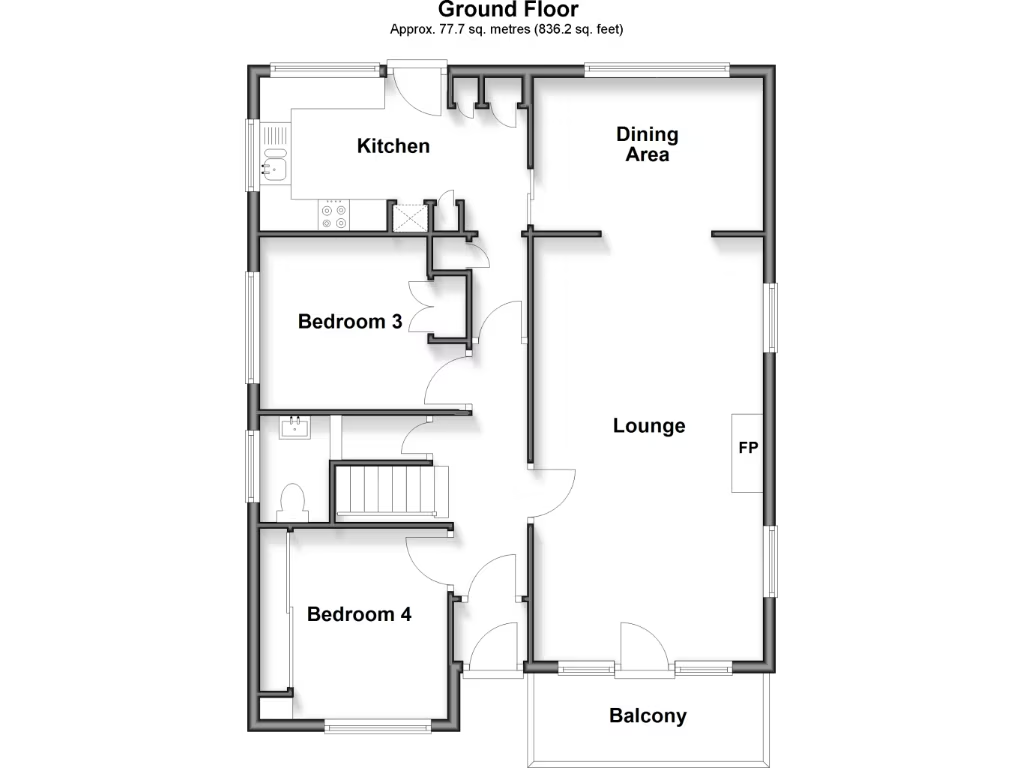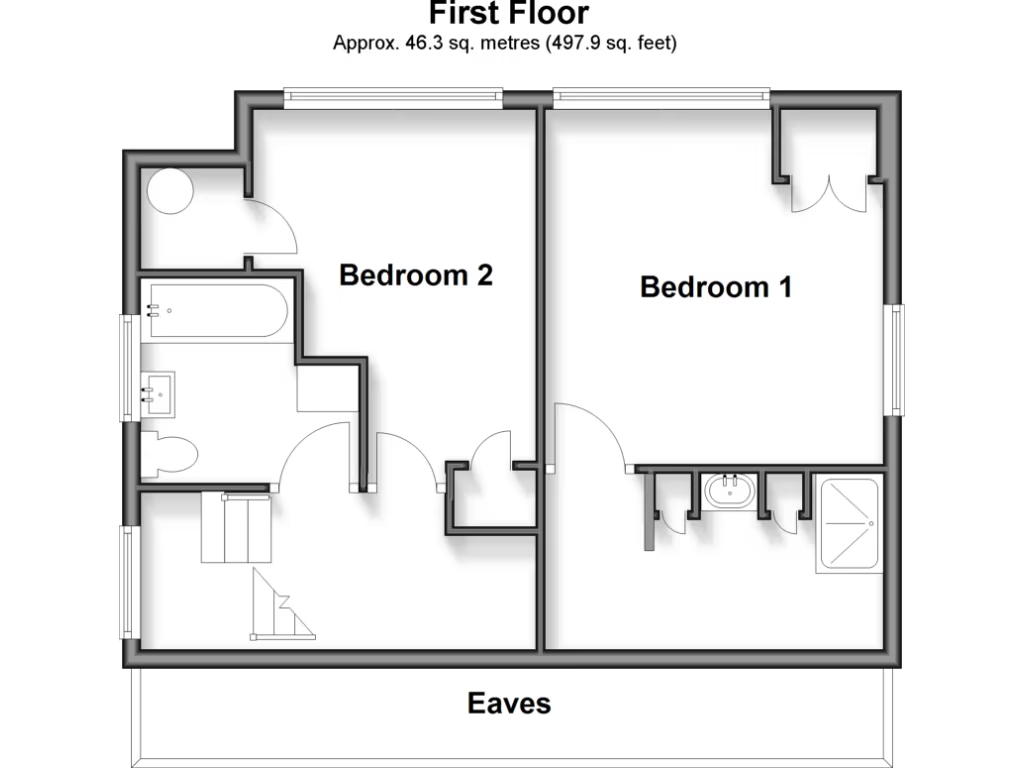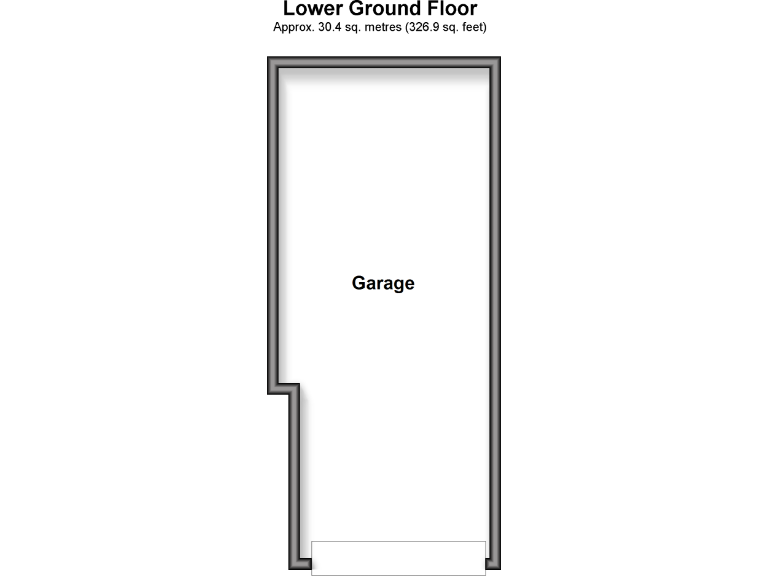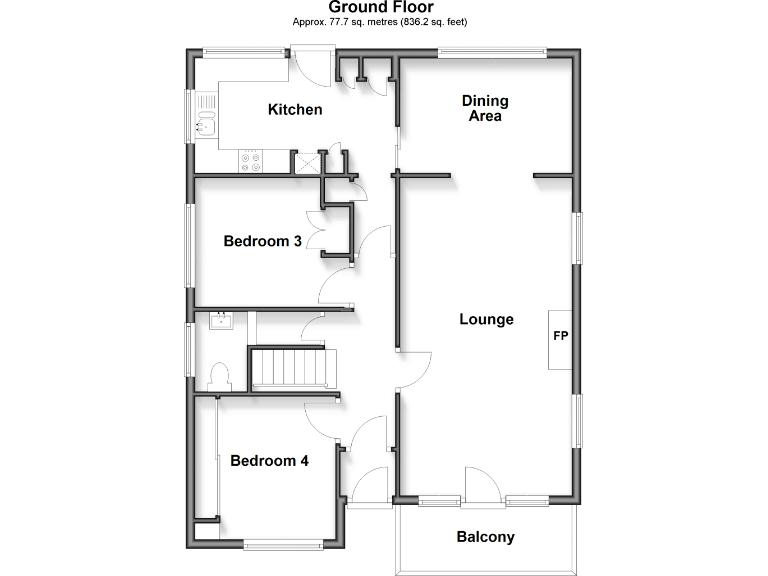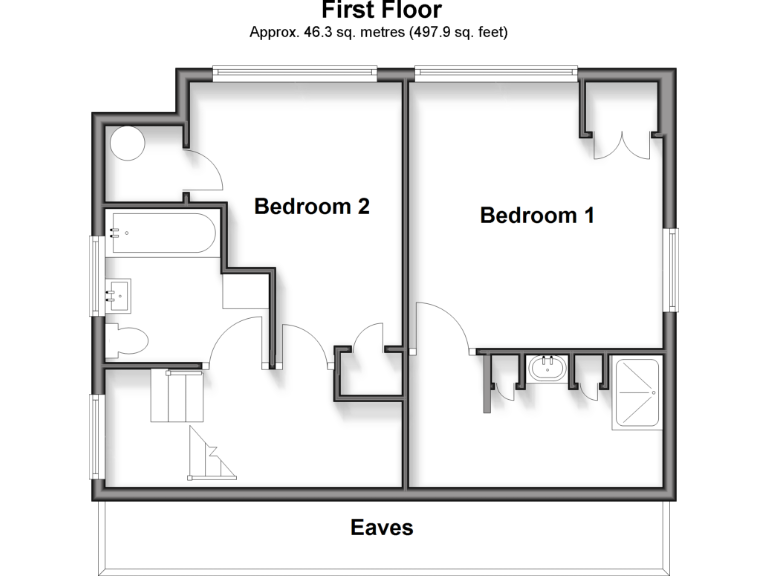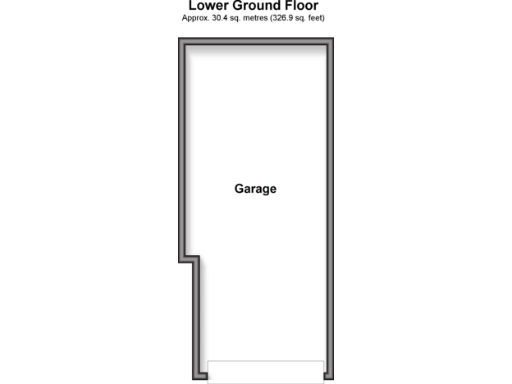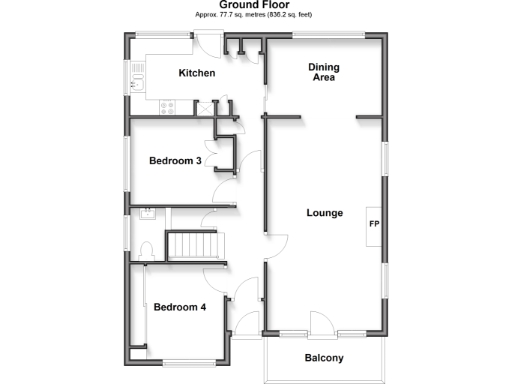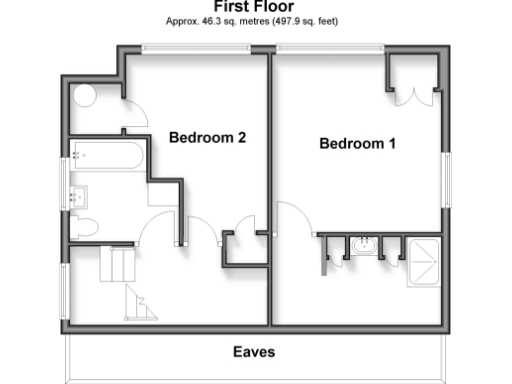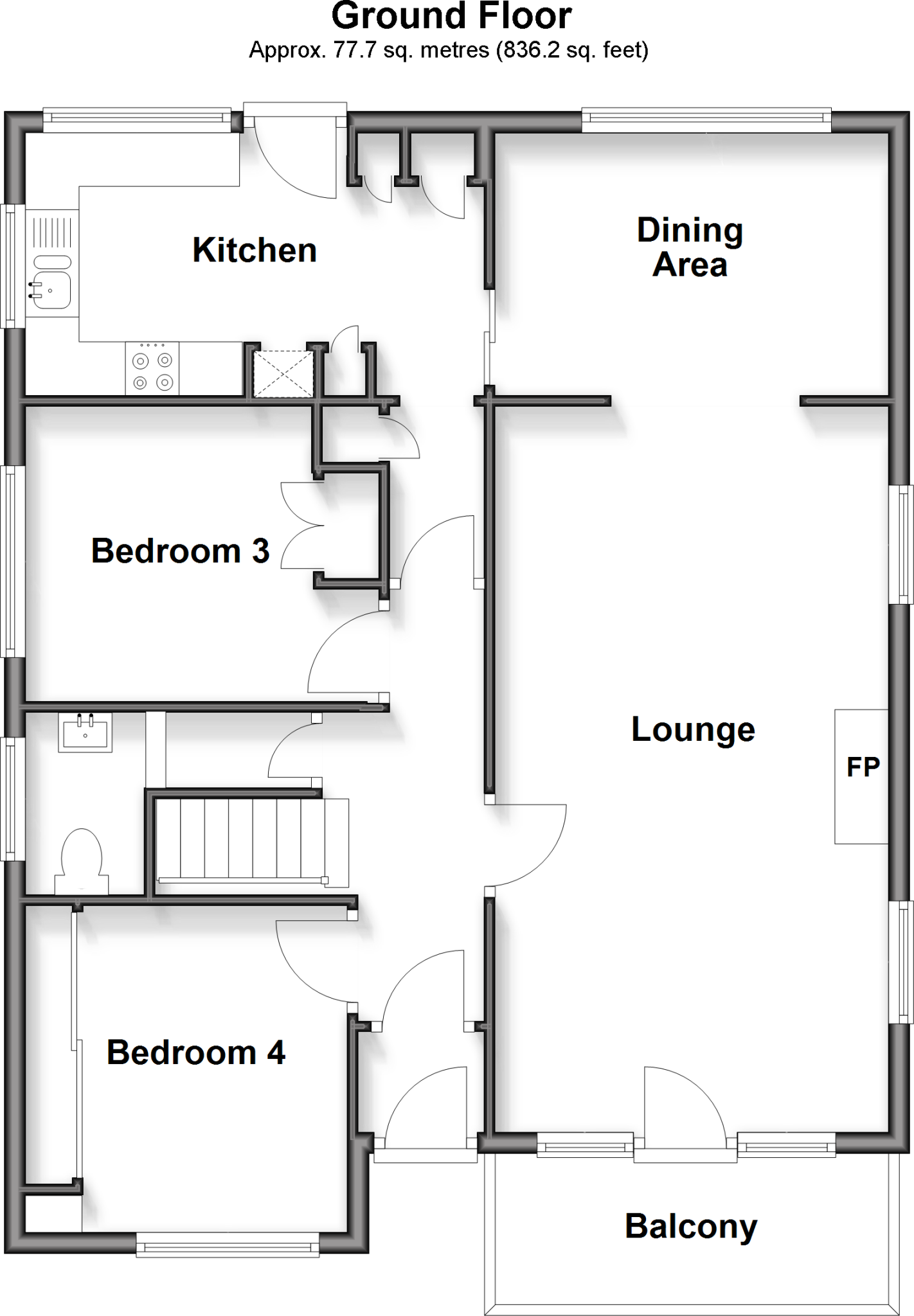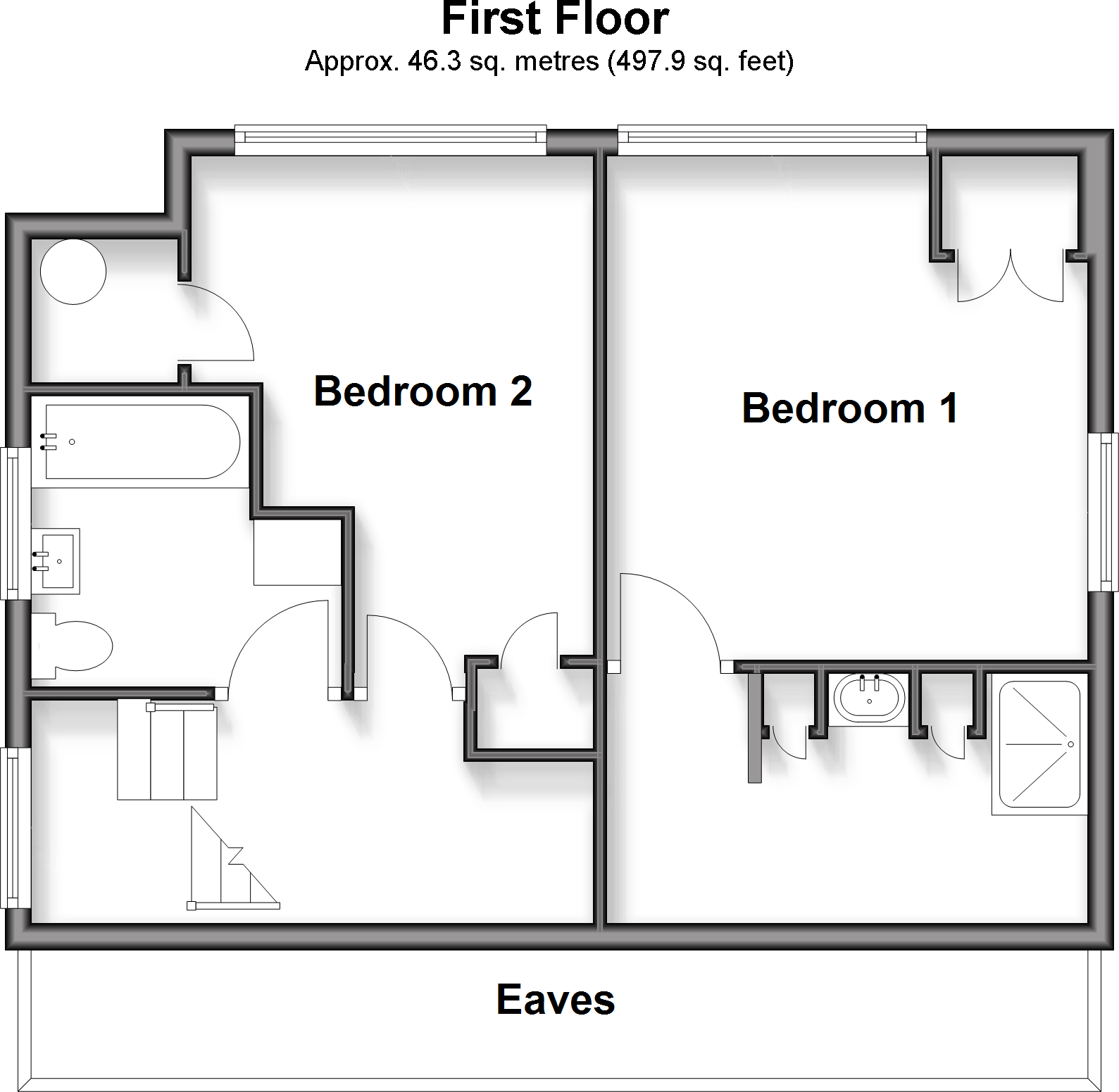Summary - Crescent Drive North, Woodingdean, Brighton, East Sussex BN2 6SL
4 bed 2 bath Detached
Elevated family home with large garden and a long garage, sold chain free.
Bright lounge with sunny balcony and sea and South Downs views
Set on an elevated street in Woodingdean, this detached 1950s family home offers bright, flexible accommodation across approximately 1,333 sq ft, with spectacular views across the South Downs and out to sea. The main living room opens onto a sunny balcony and there is a large rear garden and terrace offering strong potential for landscaping or extension (subject to consents).
Practical benefits include a block‑paved driveway, a 28‑ft garage with electric door and freehold tenure with no onward chain—helpful for buyers who want a faster move. Broadband speeds and mobile signal are strong in the area, and several primary schools rated Good are within easy reach.
The property requires cosmetic updating and some renovation throughout; services and appliances are not confirmed as working. The house has cavity walls with no known insulation and double glazing of unknown age, so buyers should budget for energy‑efficiency improvements and possible heating upgrades despite the gas boiler and radiators being present.
This home will suit a family seeking space and views with scope to modernise, or a buyer aiming to add value through targeted refurbishment. Note that council tax is above average for the area and Longhill and Brighton Aldridge Community Academy have lower recent inspection outcomes, which may influence school choices for some families.
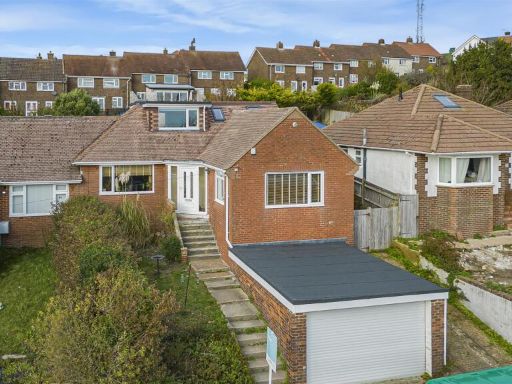 4 bedroom semi-detached house for sale in Balsdean Road, Brighton, BN2 — £585,000 • 4 bed • 2 bath • 1291 ft²
4 bedroom semi-detached house for sale in Balsdean Road, Brighton, BN2 — £585,000 • 4 bed • 2 bath • 1291 ft²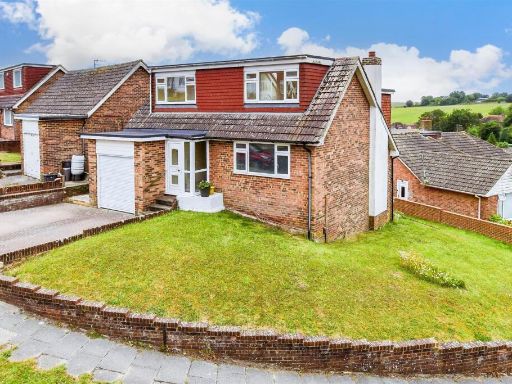 4 bedroom detached house for sale in The Brow, Woodingdean, Brighton, East Sussex, BN2 — £500,000 • 4 bed • 2 bath • 1410 ft²
4 bedroom detached house for sale in The Brow, Woodingdean, Brighton, East Sussex, BN2 — £500,000 • 4 bed • 2 bath • 1410 ft²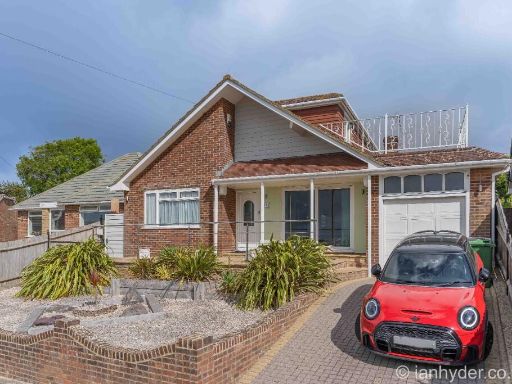 4 bedroom detached house for sale in Donnington Road, Woodingdean, BN2 — £600,000 • 4 bed • 2 bath • 1742 ft²
4 bedroom detached house for sale in Donnington Road, Woodingdean, BN2 — £600,000 • 4 bed • 2 bath • 1742 ft²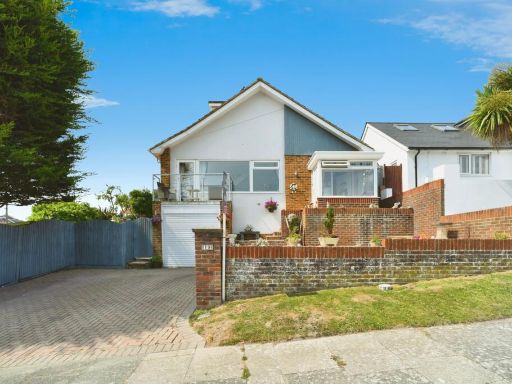 4 bedroom detached house for sale in Chorley Avenue, Saltdean, Brighton, East Sussex, BN2 — £570,000 • 4 bed • 2 bath • 1518 ft²
4 bedroom detached house for sale in Chorley Avenue, Saltdean, Brighton, East Sussex, BN2 — £570,000 • 4 bed • 2 bath • 1518 ft²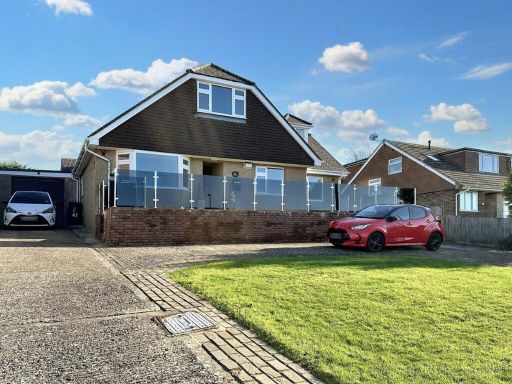 4 bedroom detached house for sale in Downs Valley Road, Woodingdean, BN2 6RG, BN2 — £795,000 • 4 bed • 2 bath • 2035 ft²
4 bedroom detached house for sale in Downs Valley Road, Woodingdean, BN2 6RG, BN2 — £795,000 • 4 bed • 2 bath • 2035 ft²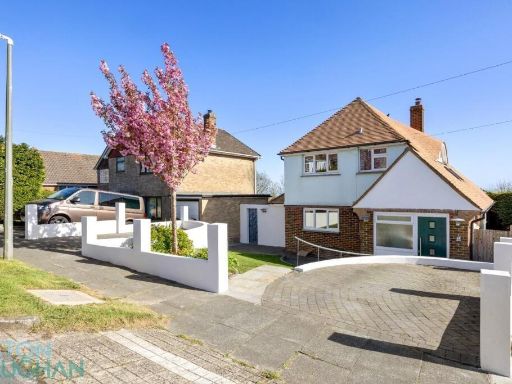 3 bedroom detached house for sale in Balsdean Road, Brighton, BN2 — £625,000 • 3 bed • 2 bath • 1844 ft²
3 bedroom detached house for sale in Balsdean Road, Brighton, BN2 — £625,000 • 3 bed • 2 bath • 1844 ft²