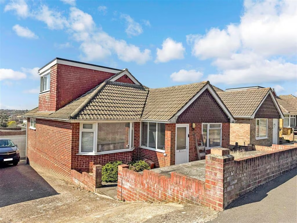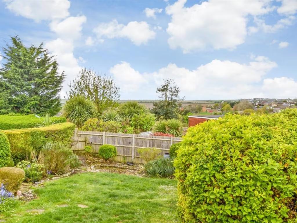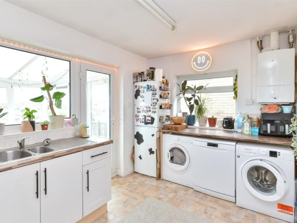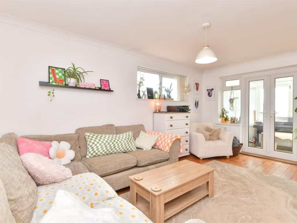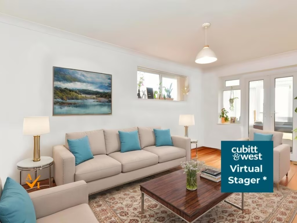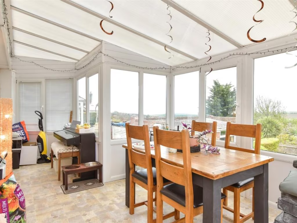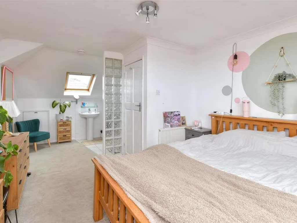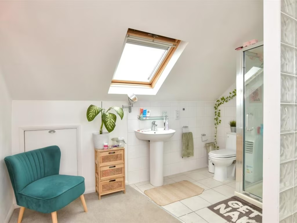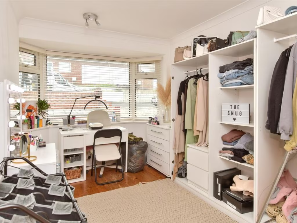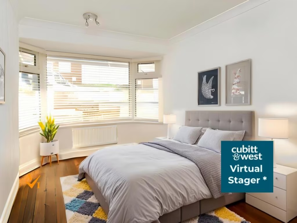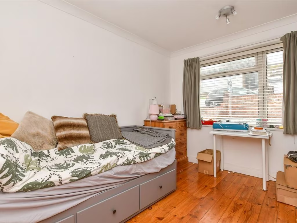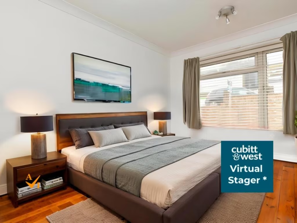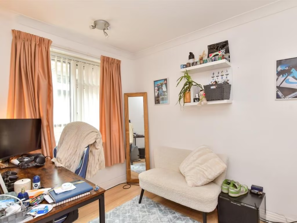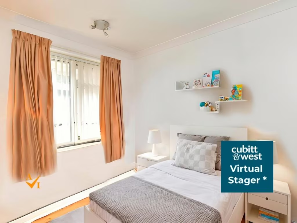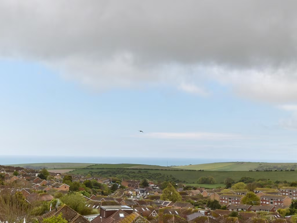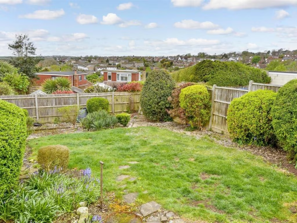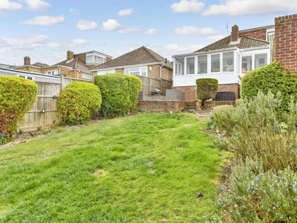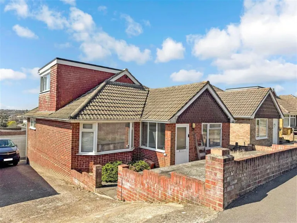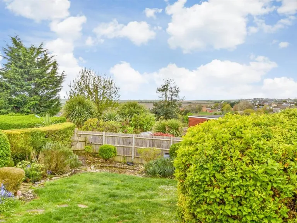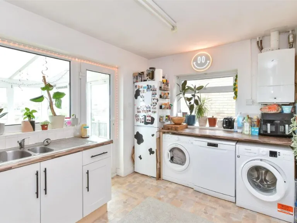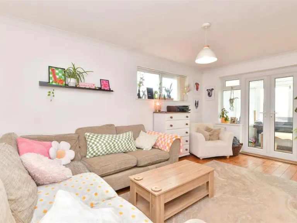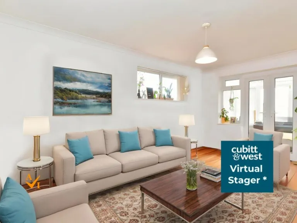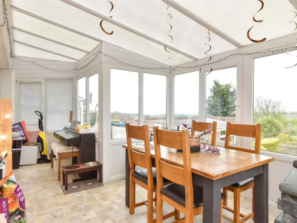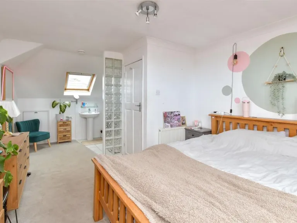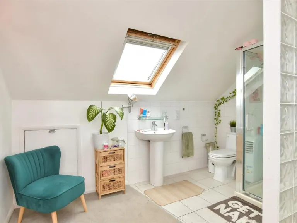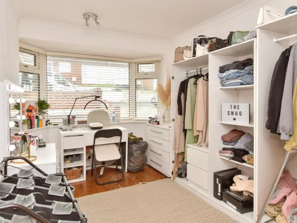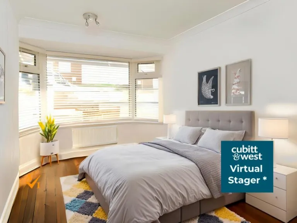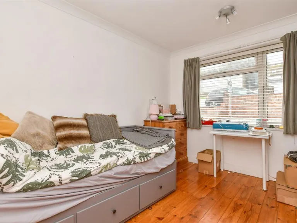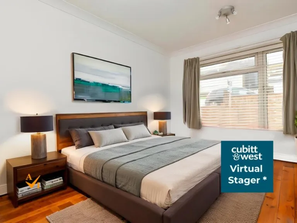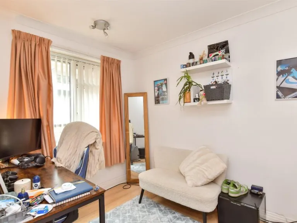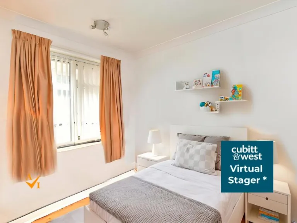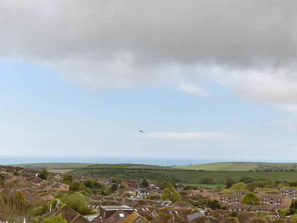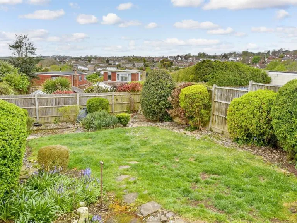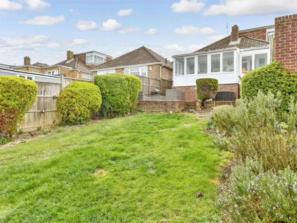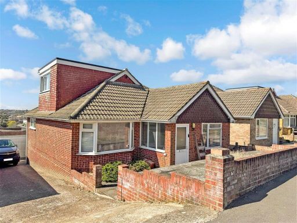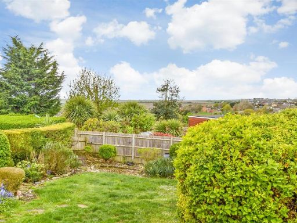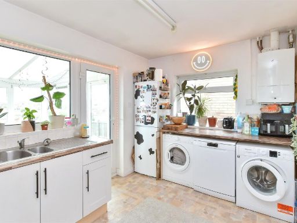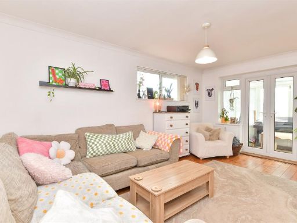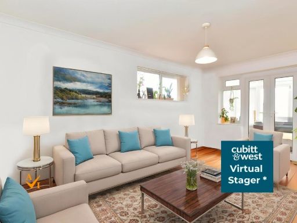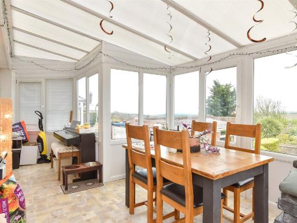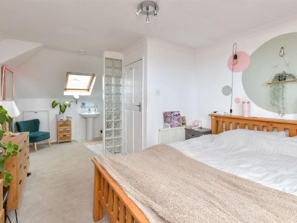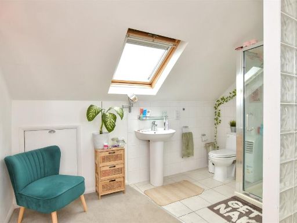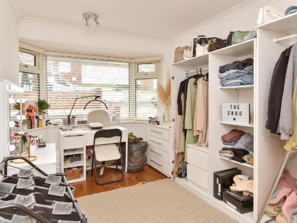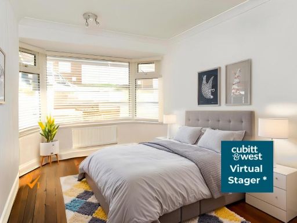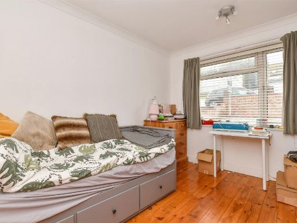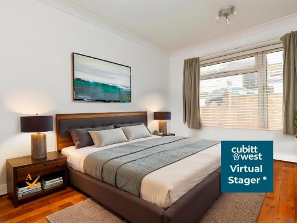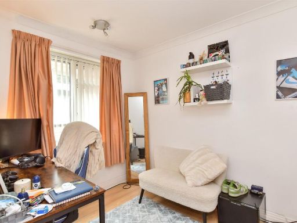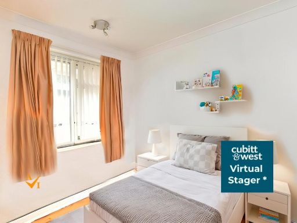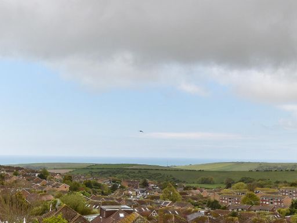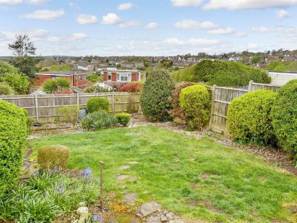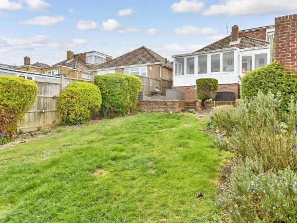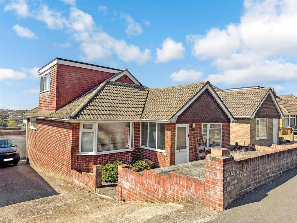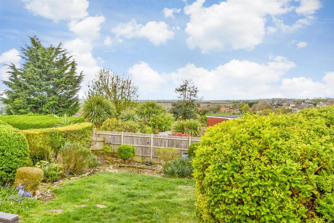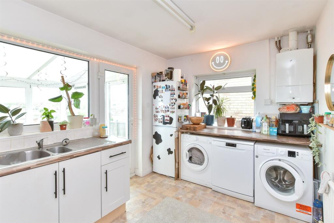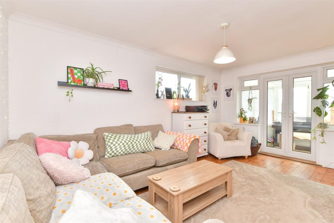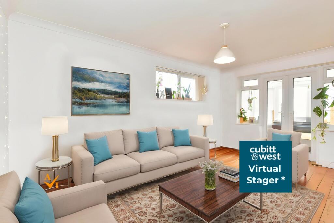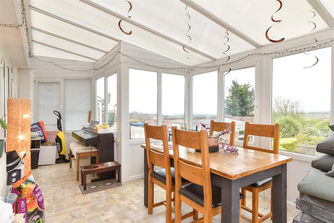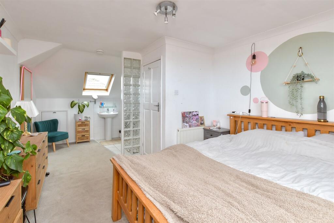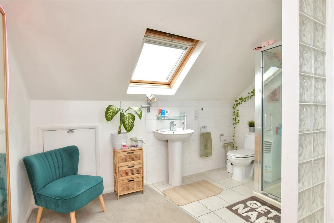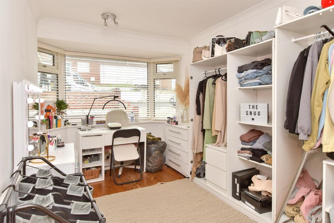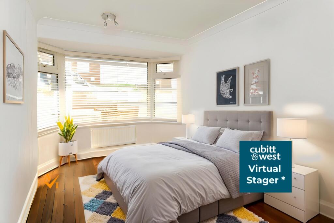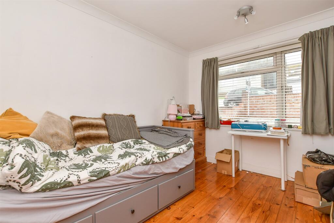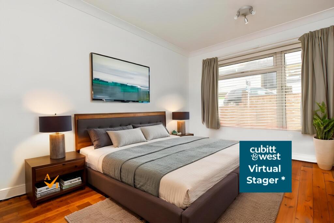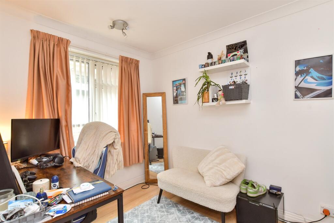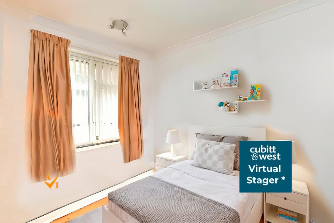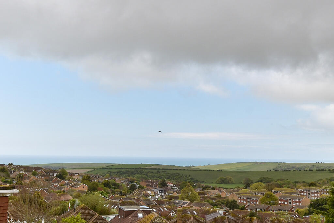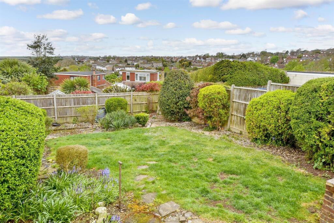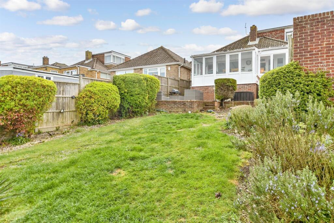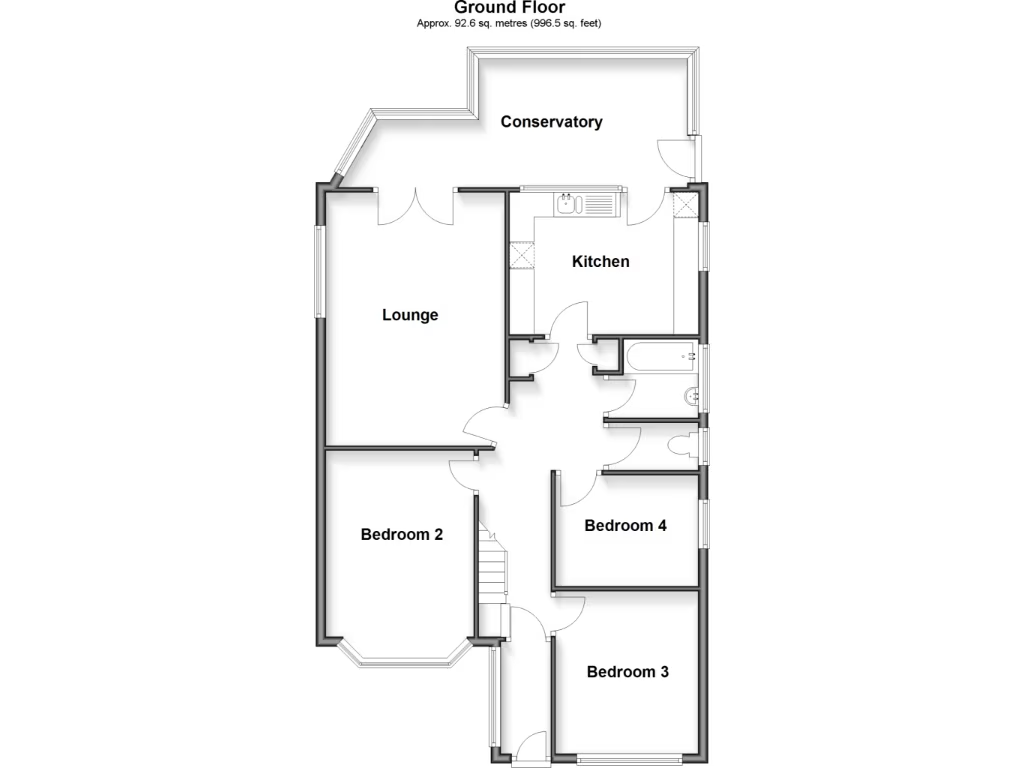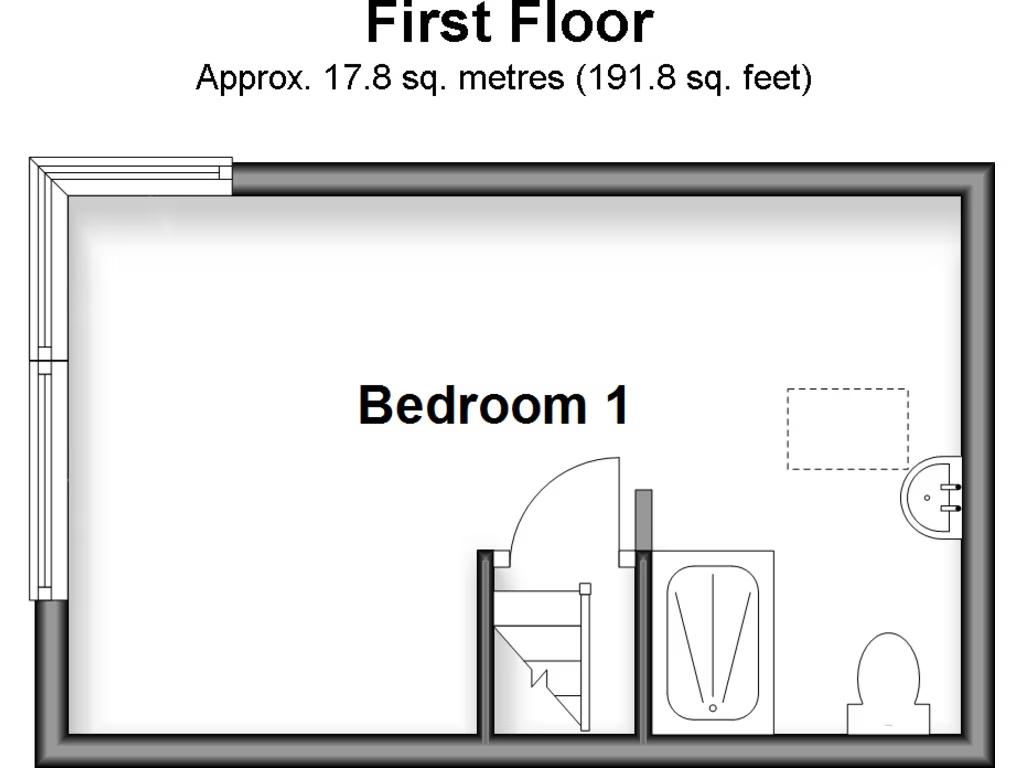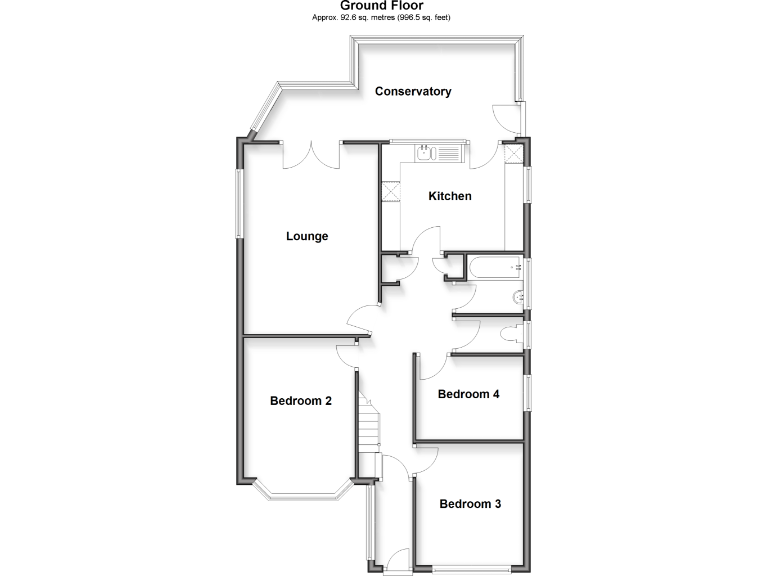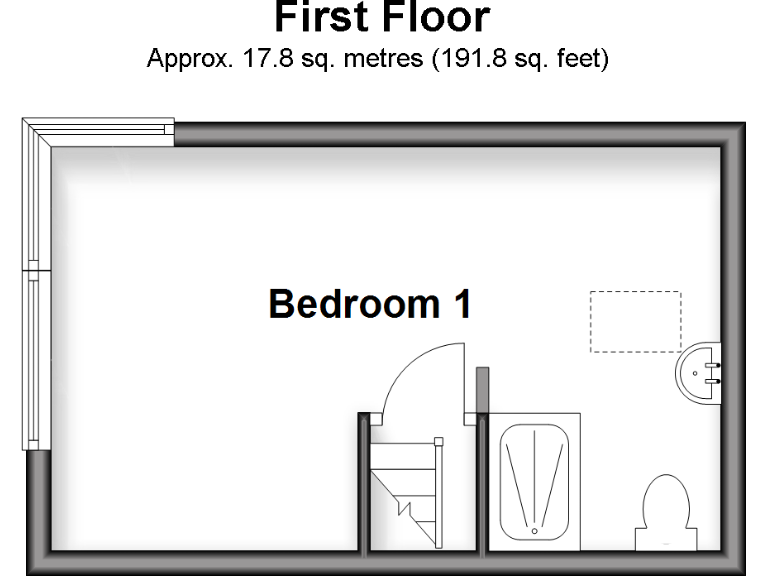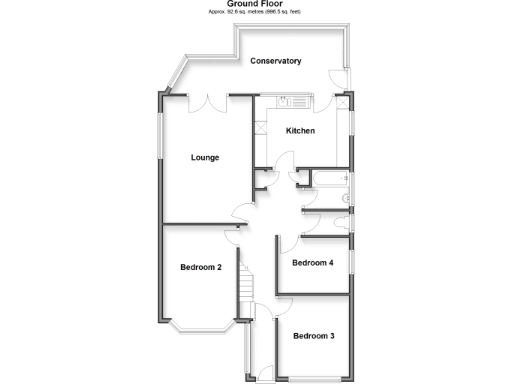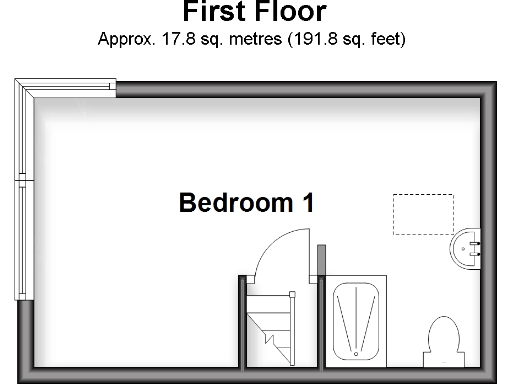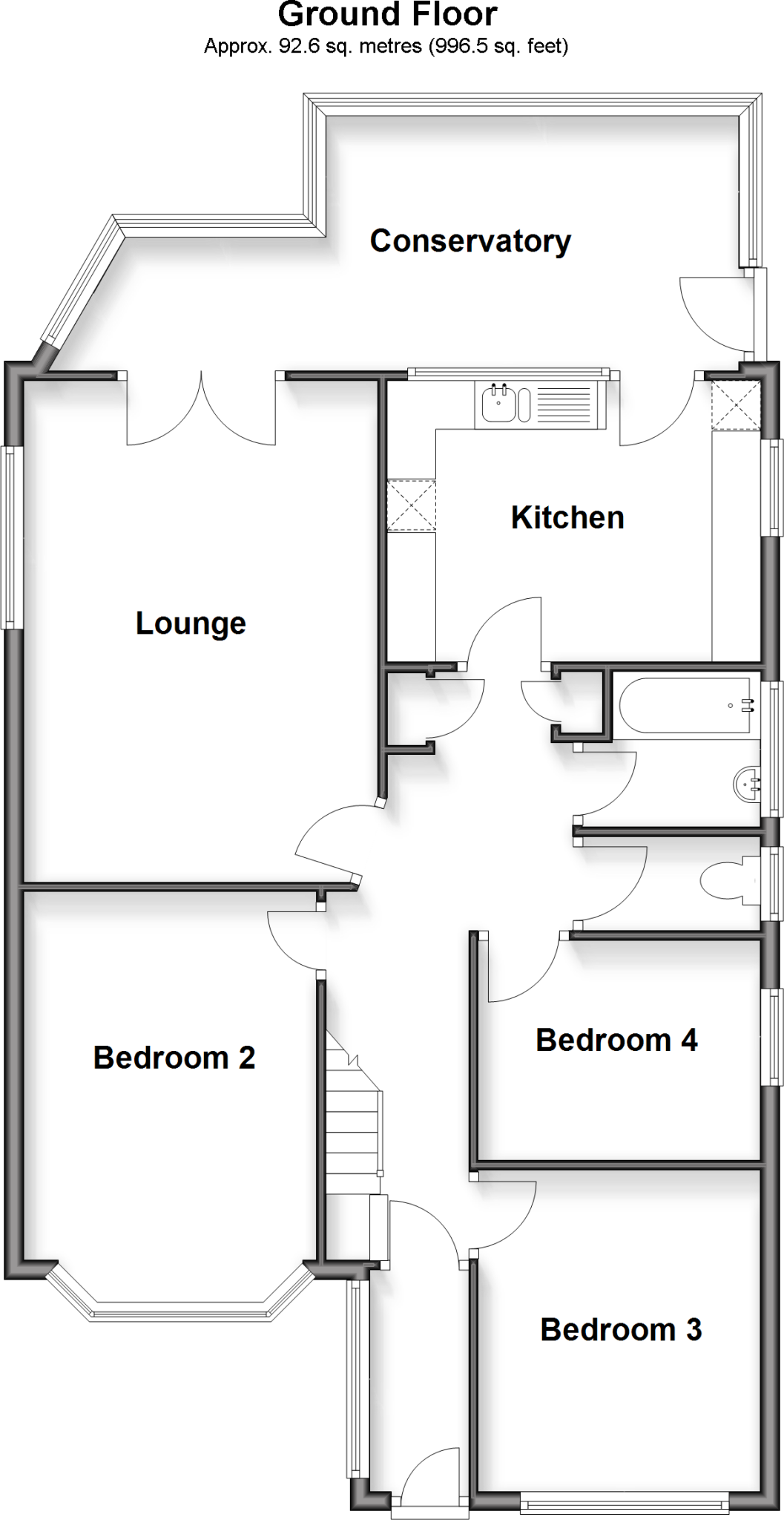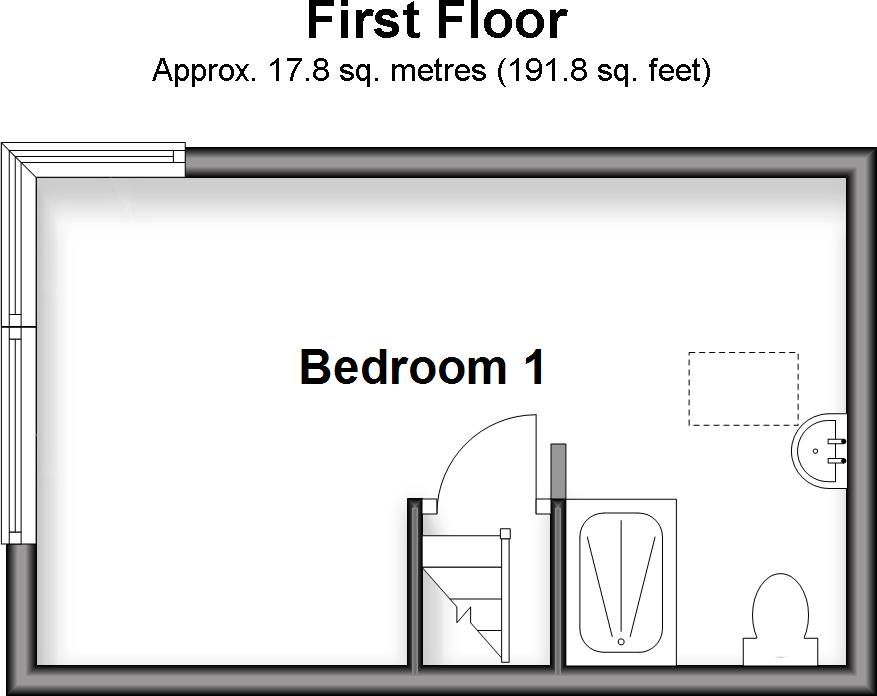Summary - 24 SYCAMORE CLOSE BRIGHTON BN2 6SJ
4 bed 2 bath Detached
Spacious family layout with panoramic countryside and distant sea views.
Detached chalet bungalow with circa 1,190 sq ft accommodation
Tucked in a peaceful Woodingdean cul-de-sac, this detached chalet bungalow offers flexible family living across circa 1,190 sq ft. The principal bedroom includes an en-suite, three further bedrooms provide space for children or guests, and a long conservatory captures spectacular South Downs countryside views and distant sea glimpses.
The house sits on a decent plot with landscaped front and rear gardens and a large block‑paved sun terrace ideal for outdoor entertaining. A shared driveway leads to a private garage, giving useful off‑street parking and storage. The layout is traditional and straightforward, with a 16'11 lounge and a kitchen adjacent to the conservatory.
Practical details: the property is freehold, heated by a mains‑gas boiler with radiators, and fitted with double glazing of unknown installation date. Council tax is moderate and local amenities include good primary schools, leisure facilities and reliable transport links.
Important considerations: appliances and services are not guaranteed and any buyer must verify fixtures, fittings and consents for extensions or conversions. The home is presented in its current condition — the traditional layout and some finishes will suit buyers seeking a property to update rather than a fully modernised move‑in home.
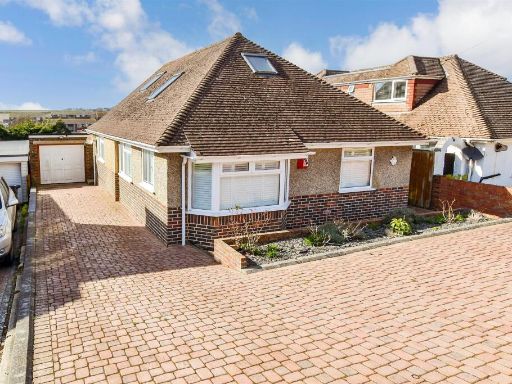 4 bedroom chalet for sale in Downs Valley Road, Woodingdean, Brighton, East Sussex, BN2 — £500,000 • 4 bed • 2 bath • 1077 ft²
4 bedroom chalet for sale in Downs Valley Road, Woodingdean, Brighton, East Sussex, BN2 — £500,000 • 4 bed • 2 bath • 1077 ft²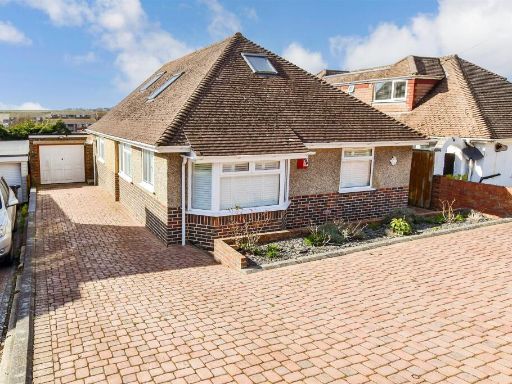 4 bedroom chalet for sale in Downs Valley Road, Woodingdean, Brighton, East Sussex, BN2 — £330,500 • 4 bed • 2 bath • 1077 ft²
4 bedroom chalet for sale in Downs Valley Road, Woodingdean, Brighton, East Sussex, BN2 — £330,500 • 4 bed • 2 bath • 1077 ft²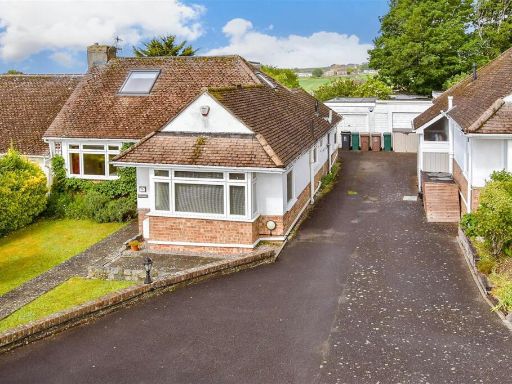 4 bedroom semi-detached bungalow for sale in The Ridgway, Woodingdean, Brighton, East Sussex, BN2 — £495,000 • 4 bed • 2 bath • 1551 ft²
4 bedroom semi-detached bungalow for sale in The Ridgway, Woodingdean, Brighton, East Sussex, BN2 — £495,000 • 4 bed • 2 bath • 1551 ft²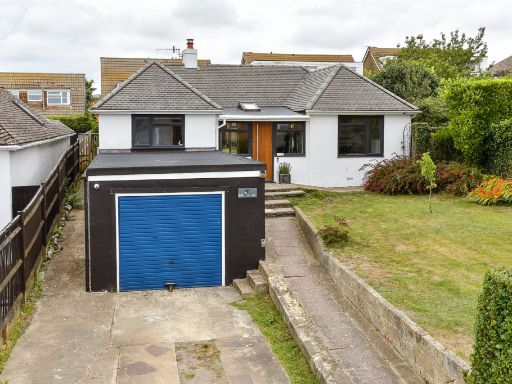 3 bedroom detached bungalow for sale in Crescent Drive South, Woodingdean, Brighton, East Sussex, BN2 — £550,000 • 3 bed • 1 bath • 892 ft²
3 bedroom detached bungalow for sale in Crescent Drive South, Woodingdean, Brighton, East Sussex, BN2 — £550,000 • 3 bed • 1 bath • 892 ft²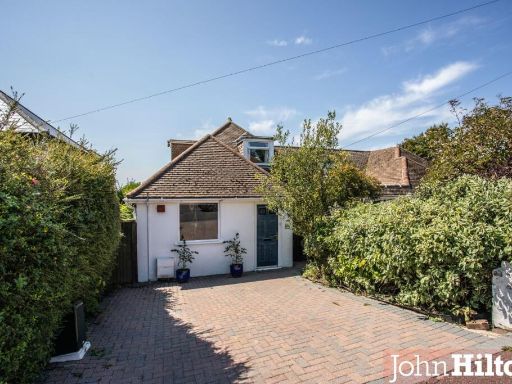 4 bedroom semi-detached house for sale in Crescent Drive North, Woodingdean, BN2 — £500,000 • 4 bed • 2 bath • 1261 ft²
4 bedroom semi-detached house for sale in Crescent Drive North, Woodingdean, BN2 — £500,000 • 4 bed • 2 bath • 1261 ft²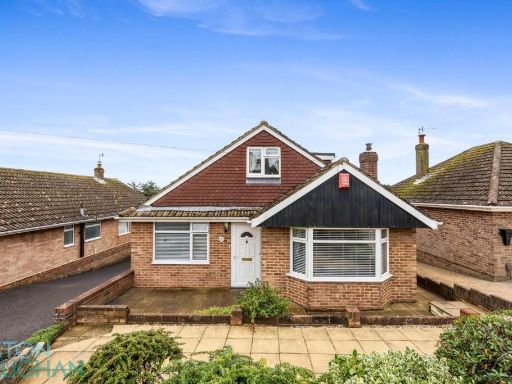 4 bedroom detached bungalow for sale in Crescent Drive North, Brighton, BN2 — £550,000 • 4 bed • 2 bath • 1397 ft²
4 bedroom detached bungalow for sale in Crescent Drive North, Brighton, BN2 — £550,000 • 4 bed • 2 bath • 1397 ft²