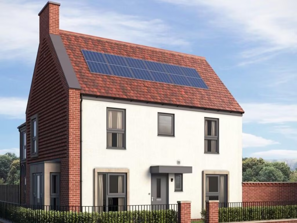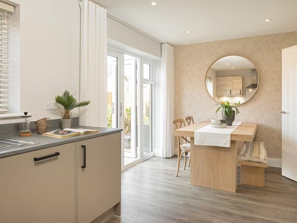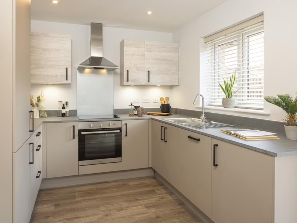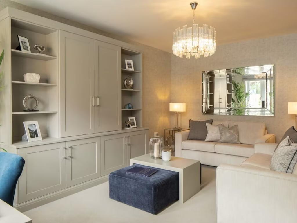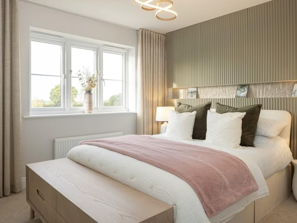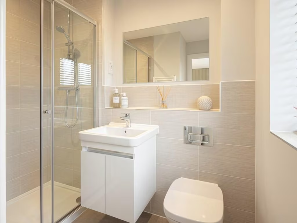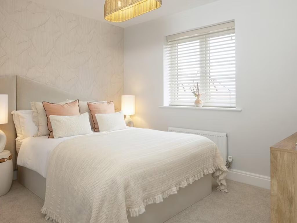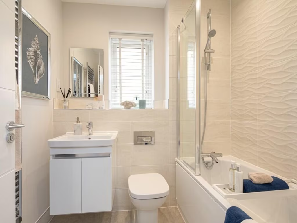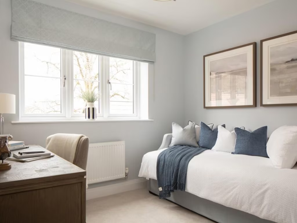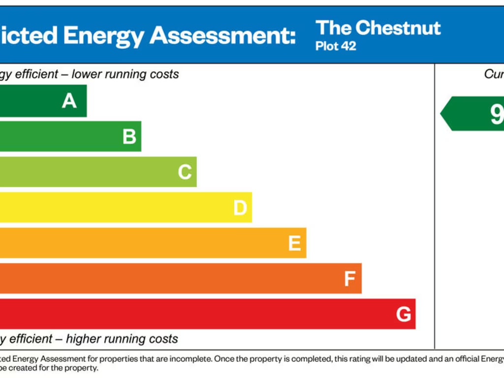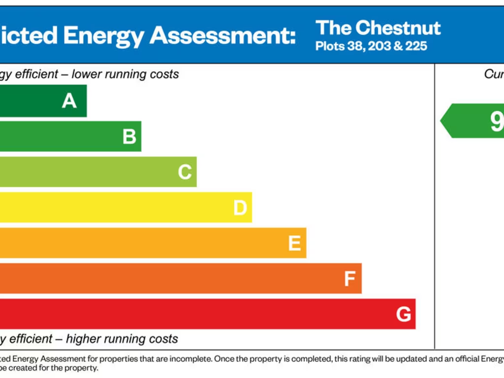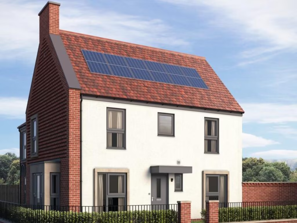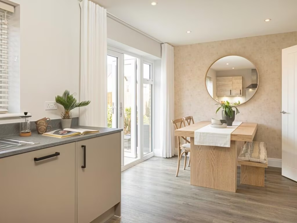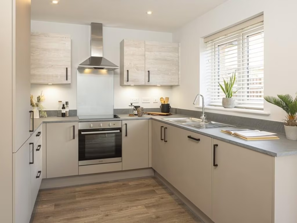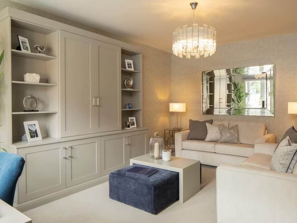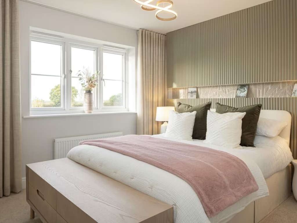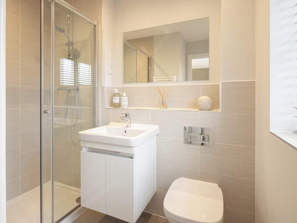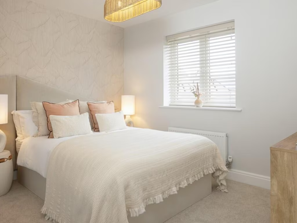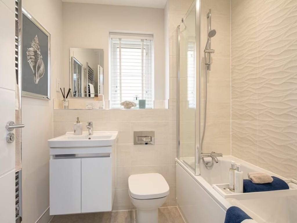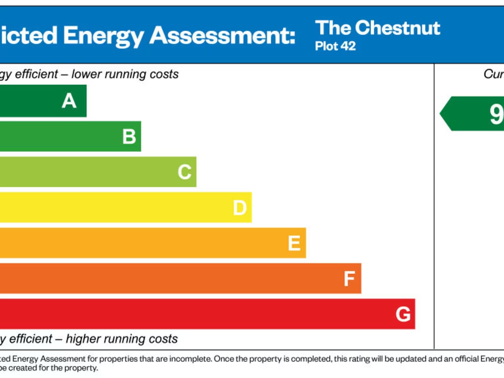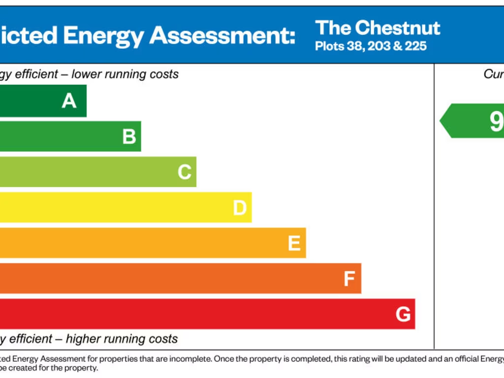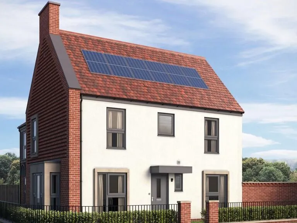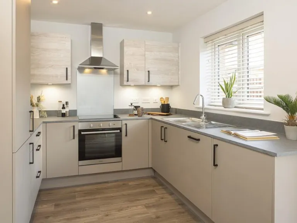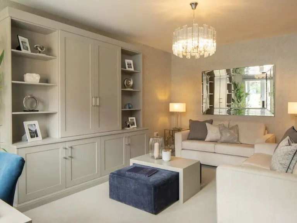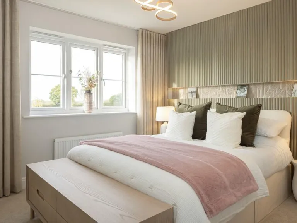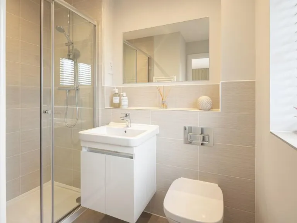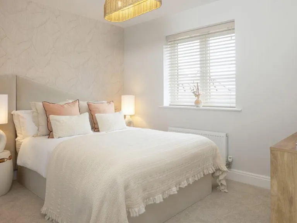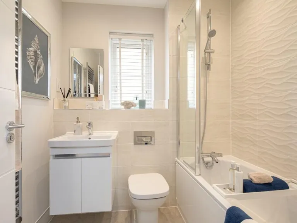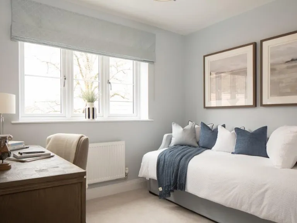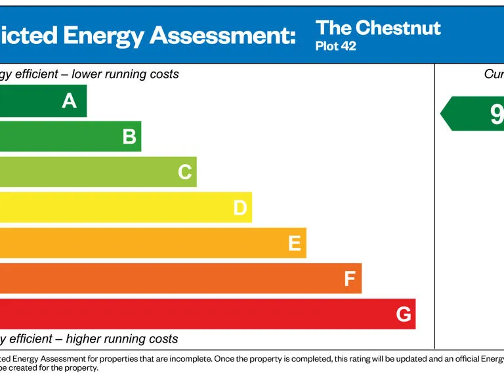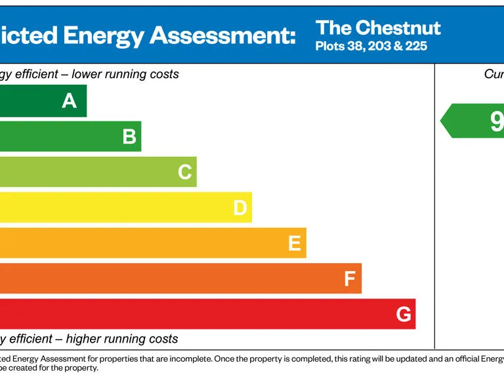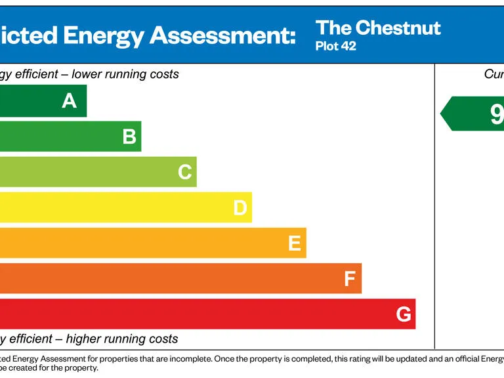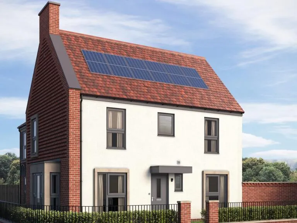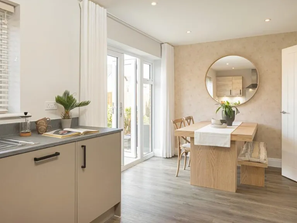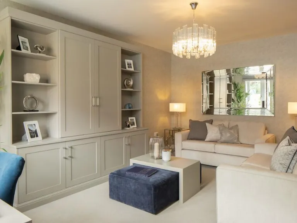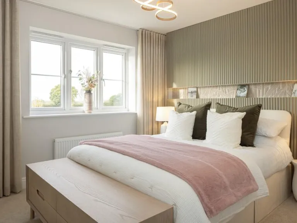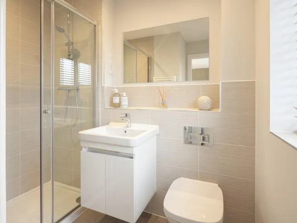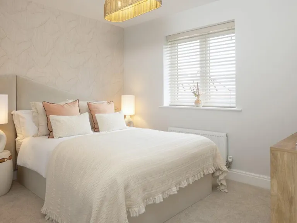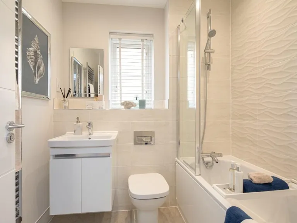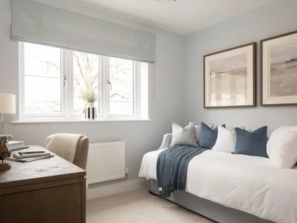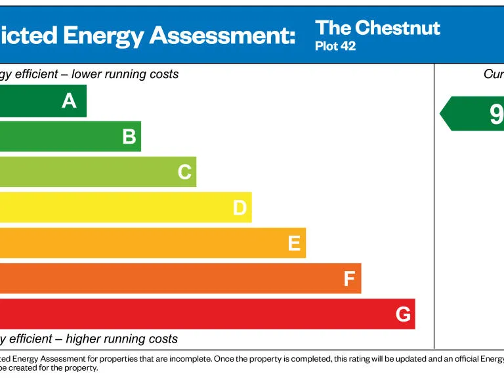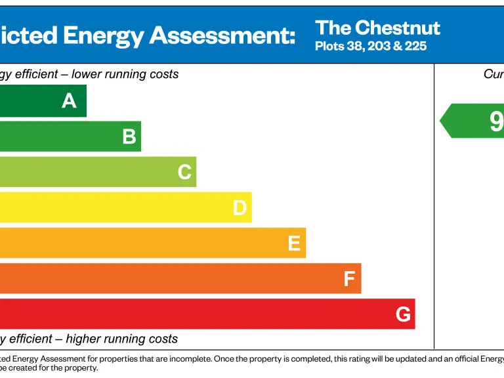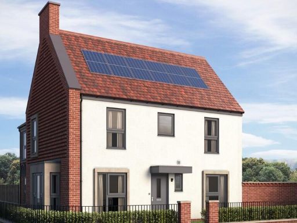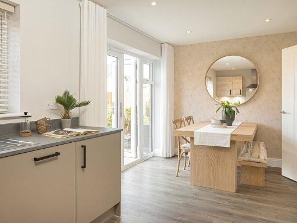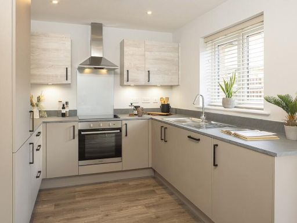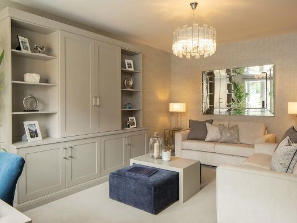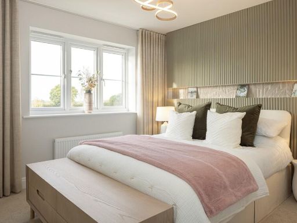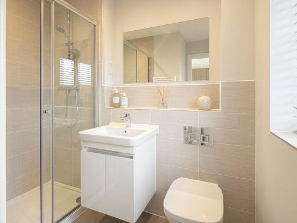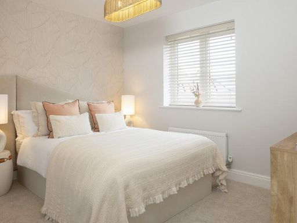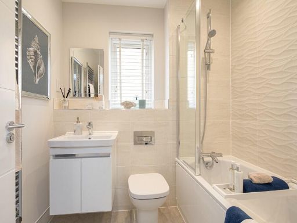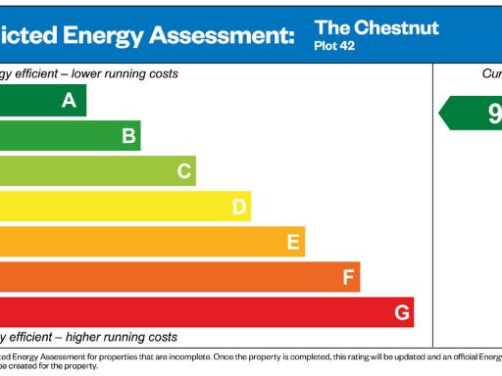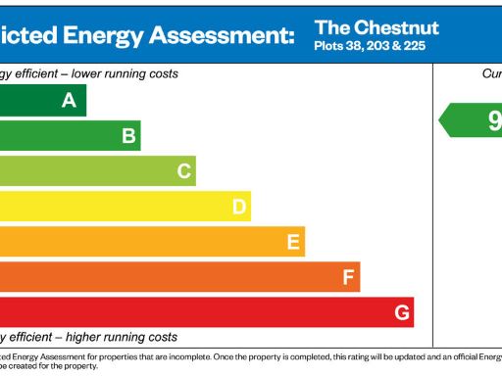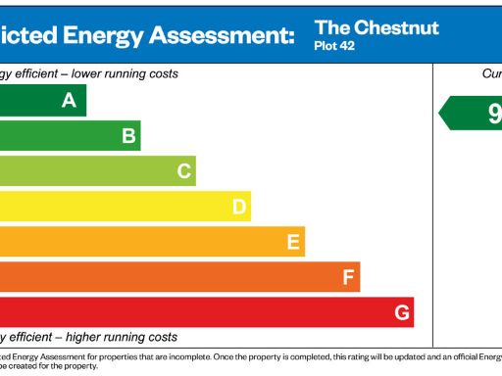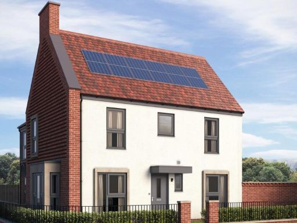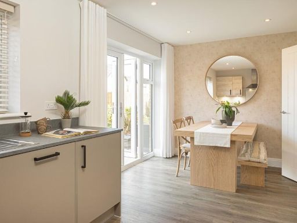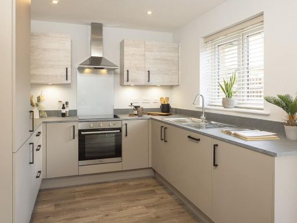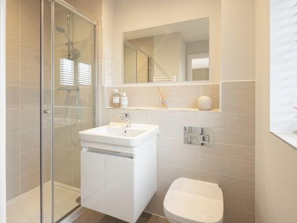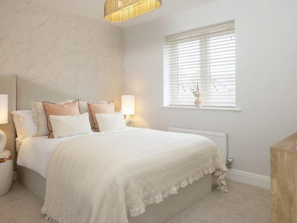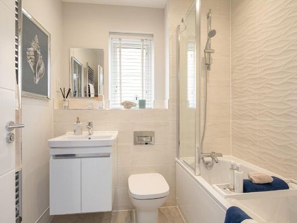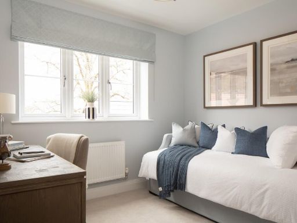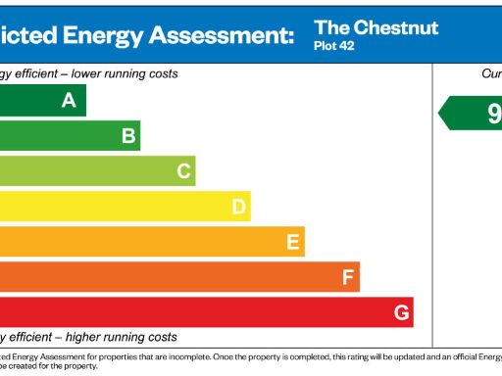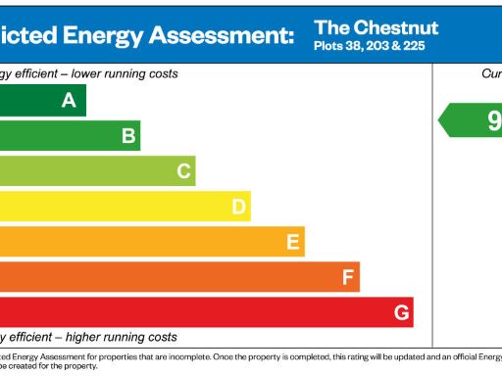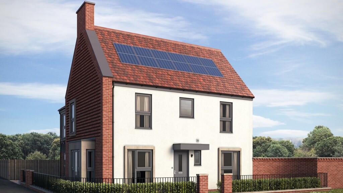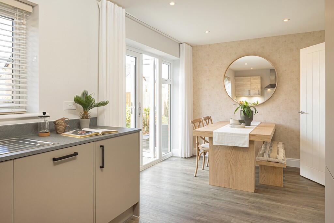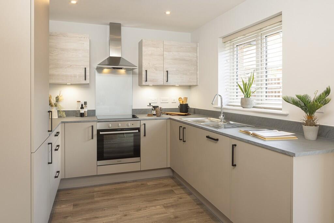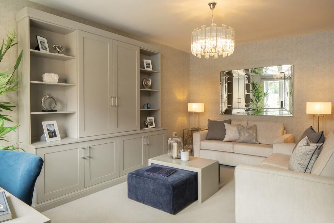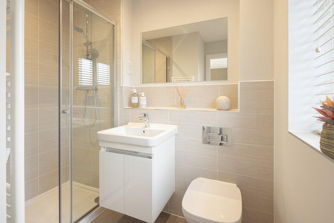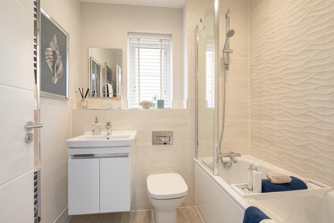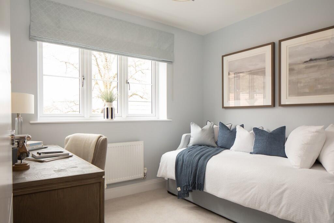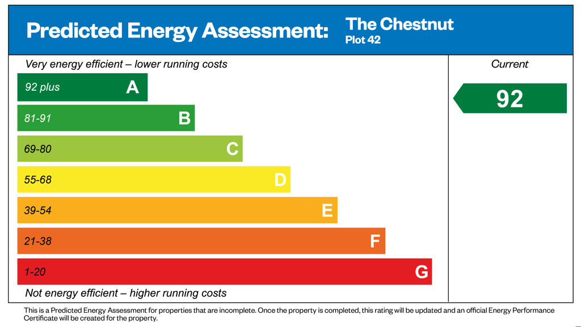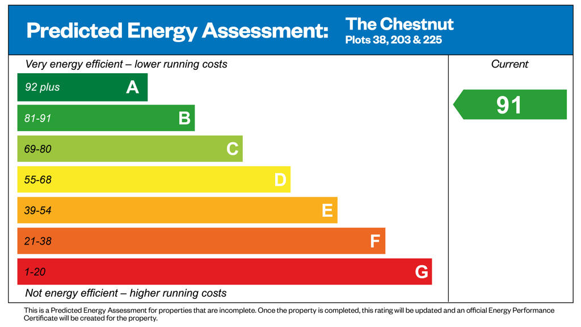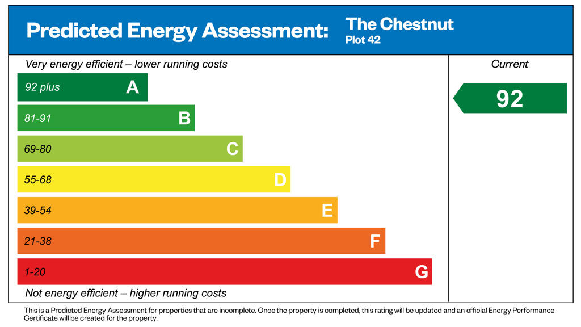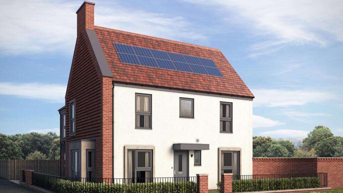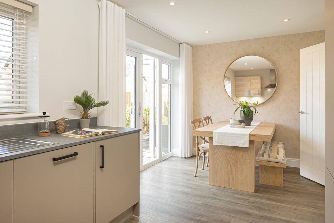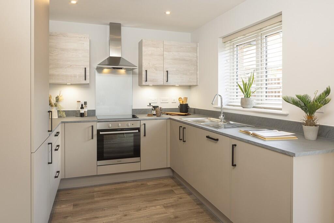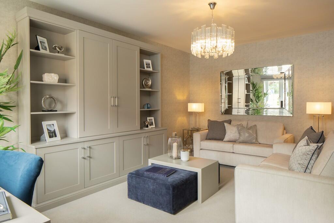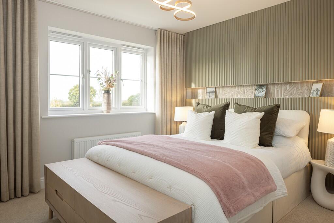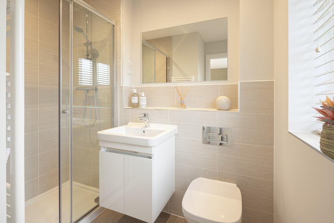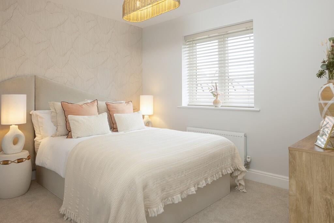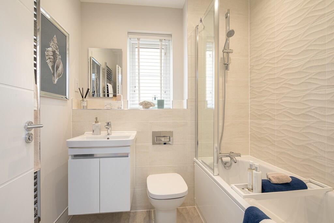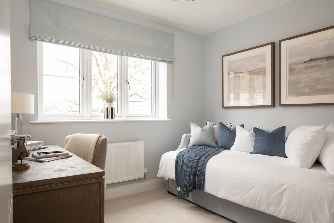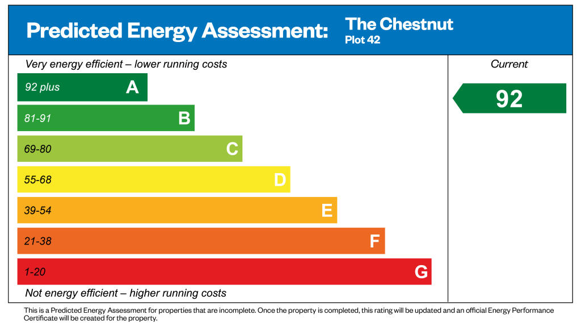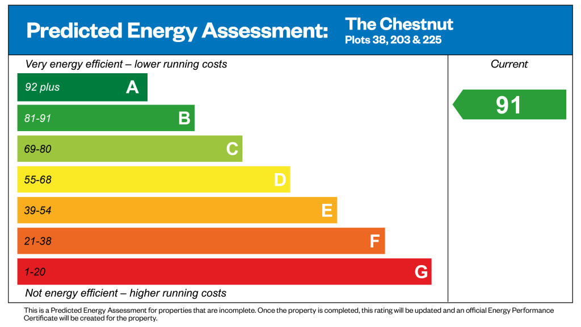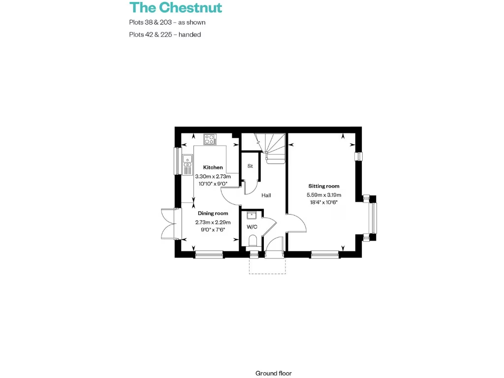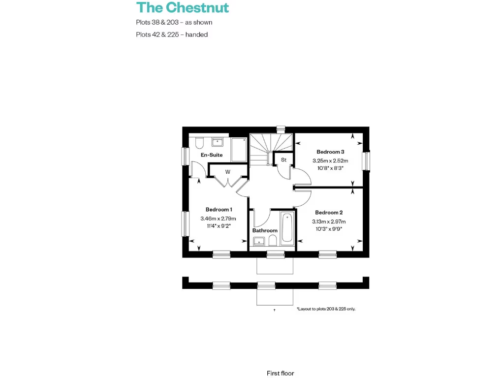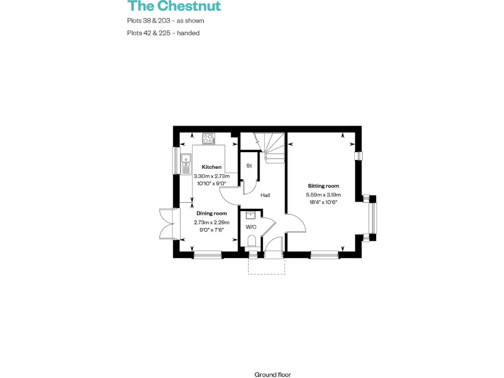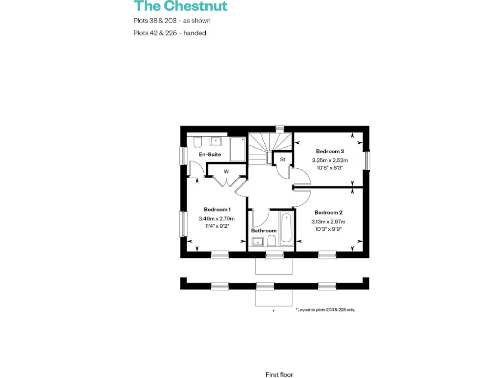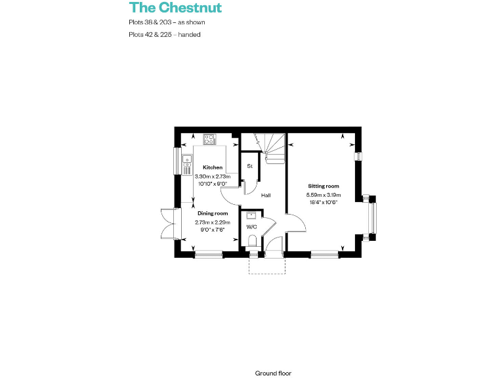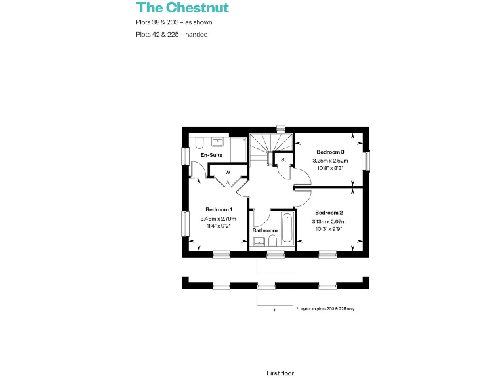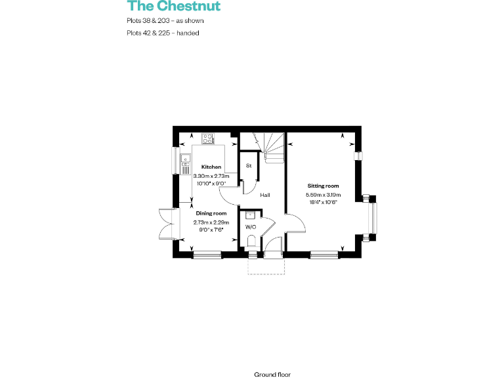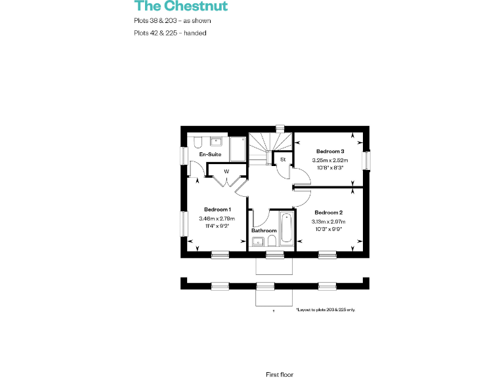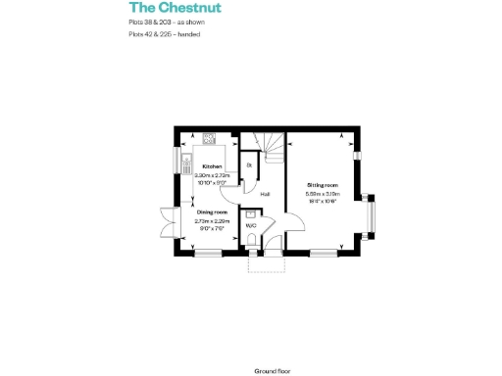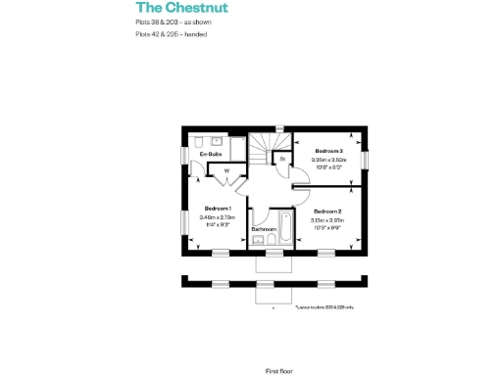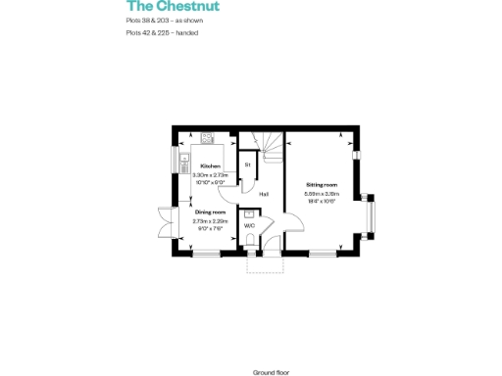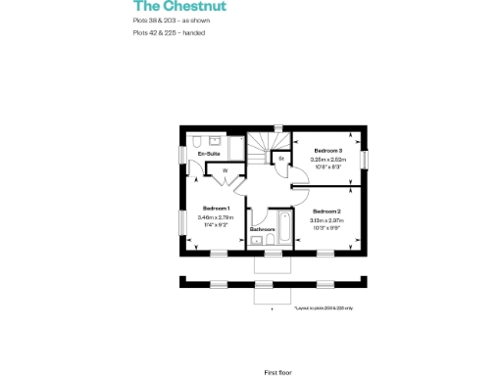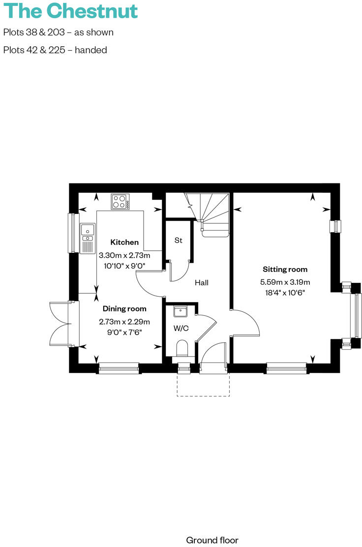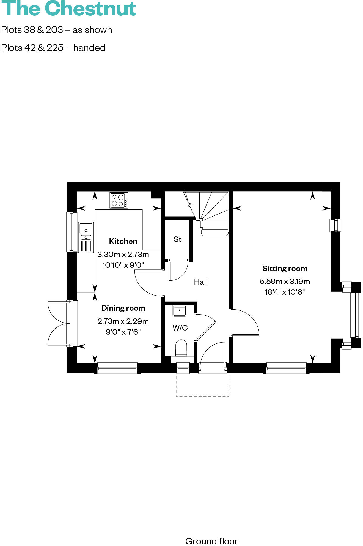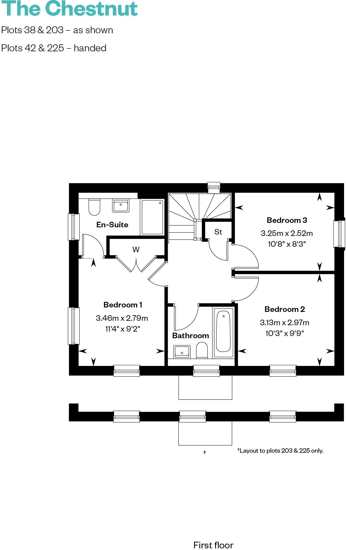Summary - 20A OAKLEY LANE WIMBORNE BH21 3AB
3 bed 1 bath Semi-Detached
Compact, modern living close to town and green spaces.
High-spec kitchen with integrated appliances
Dual-aspect kitchen/diner with French doors to lawned garden
Primary bedroom with fitted wardrobe and en suite
PV panels and EV charging point fitted as standard
Off-street parking; fast broadband and excellent mobile signal
Compact overall size — approx. 648 sq ft, modest room proportions
Estate charge £340.84; council tax band TBC
New-build condition reduces immediate maintenance needs
This three-bedroom semi-detached Chestnut is a compact new-build offering designed for modern family life or first-time buyers. The ground floor balances an open-plan kitchen/dining room with French doors to a lawned garden and a separate carpeted sitting room, giving flexible living space despite the modest overall footprint.
The primary bedroom benefits from a fitted wardrobe and an en suite, while two additional bedrooms share a separate family bathroom. High-spec finishes — Amtico and carpet throughout, integrated kitchen appliances, VADO shower and White Roca sanitaryware — reduce immediate upgrade needs.
Energy-efficiency features include PV solar panels and an EV charging point, which should help running costs. Practical advantages include off-street parking and fast broadband and mobile coverage. The location is convenient: walking distance to Wimborne town centre, train station and riverfront green spaces.
Be aware this home is compact at about 648 sq ft, so room sizes are moderate; it suits buyers seeking efficient new-build living rather than large family accommodation. There is an estate charge of £340.84; council tax banding is to be confirmed. Overall, the property offers low-maintenance, contemporary living with good transport and local amenities nearby.
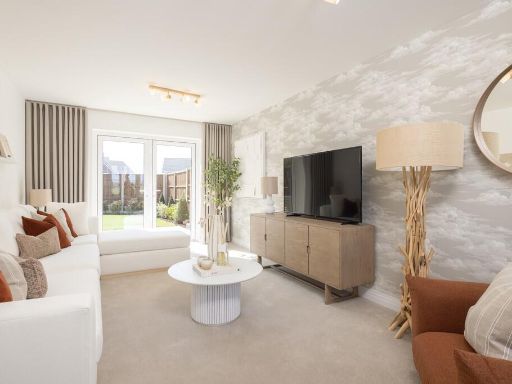 3 bedroom detached house for sale in Oakley Lane,
Wimborne,
BH21 3AB, BH21 — £515,000 • 3 bed • 1 bath • 356 ft²
3 bedroom detached house for sale in Oakley Lane,
Wimborne,
BH21 3AB, BH21 — £515,000 • 3 bed • 1 bath • 356 ft²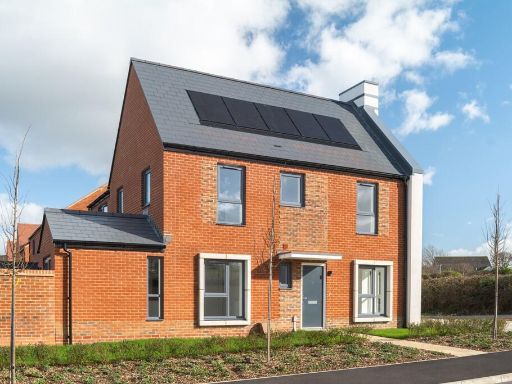 3 bedroom semi-detached house for sale in Oakley Lane,
Wimborne,
BH21 3AB, BH21 — £520,000 • 3 bed • 1 bath • 732 ft²
3 bedroom semi-detached house for sale in Oakley Lane,
Wimborne,
BH21 3AB, BH21 — £520,000 • 3 bed • 1 bath • 732 ft²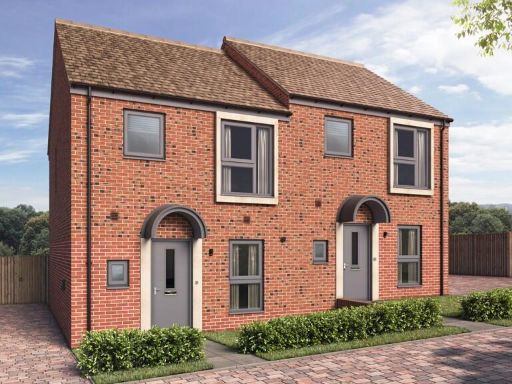 2 bedroom semi-detached house for sale in Oakley Lane,
Wimborne,
BH21 3AB, BH21 — £390,000 • 2 bed • 1 bath • 479 ft²
2 bedroom semi-detached house for sale in Oakley Lane,
Wimborne,
BH21 3AB, BH21 — £390,000 • 2 bed • 1 bath • 479 ft²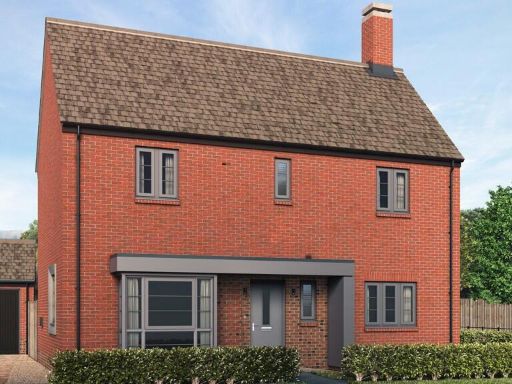 4 bedroom detached house for sale in Oakley Lane,
Wimborne,
BH21 3AB, BH21 — £725,000 • 4 bed • 1 bath • 532 ft²
4 bedroom detached house for sale in Oakley Lane,
Wimborne,
BH21 3AB, BH21 — £725,000 • 4 bed • 1 bath • 532 ft²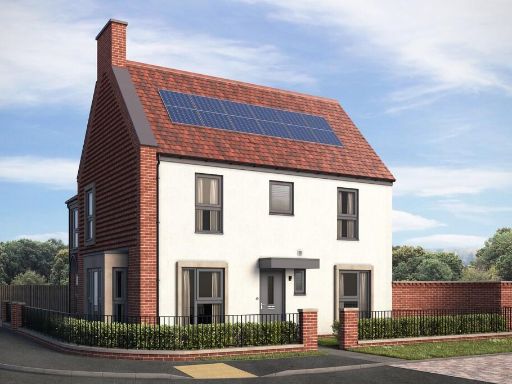 3 bedroom detached house for sale in Oakley Lane,
Wimborne,
BH21 1UD, BH21 — £480,000 • 3 bed • 1 bath
3 bedroom detached house for sale in Oakley Lane,
Wimborne,
BH21 1UD, BH21 — £480,000 • 3 bed • 1 bath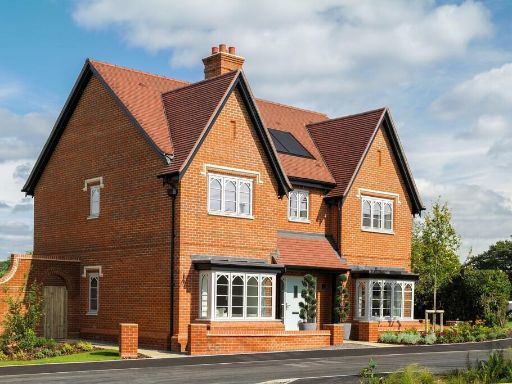 5 bedroom detached house for sale in Oakley Lane,
Wimborne,
BH21 3AB, BH21 — £890,000 • 5 bed • 1 bath • 1318 ft²
5 bedroom detached house for sale in Oakley Lane,
Wimborne,
BH21 3AB, BH21 — £890,000 • 5 bed • 1 bath • 1318 ft²