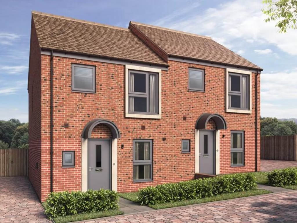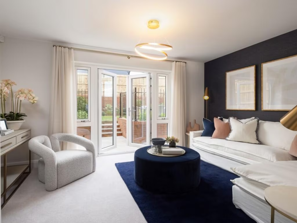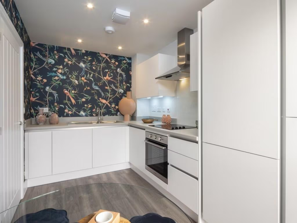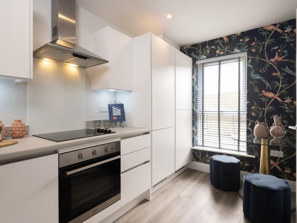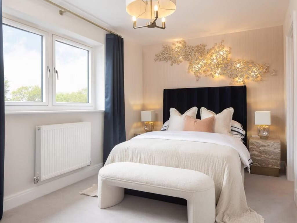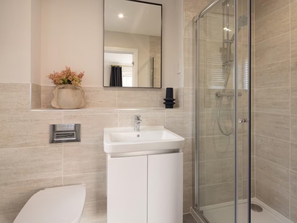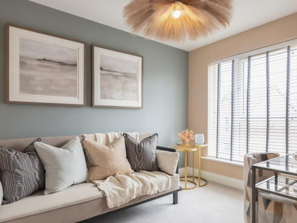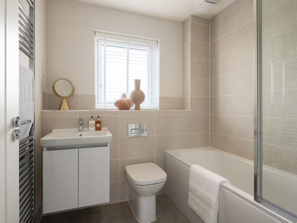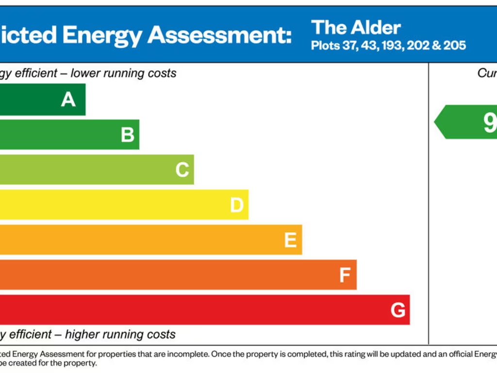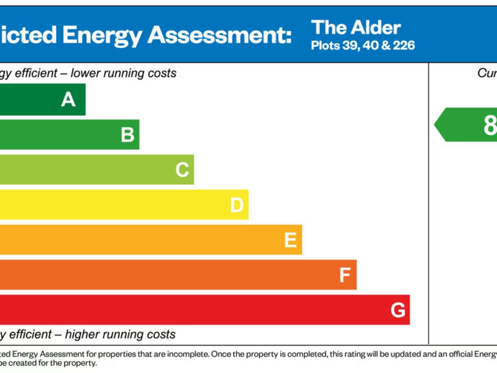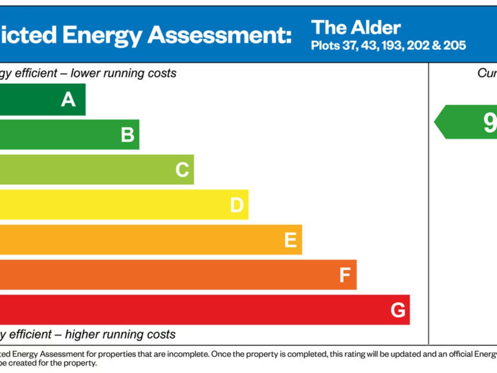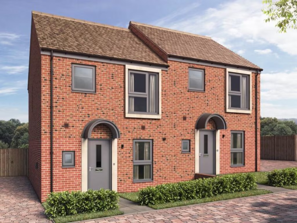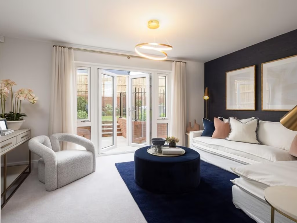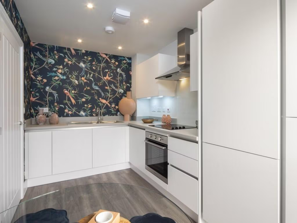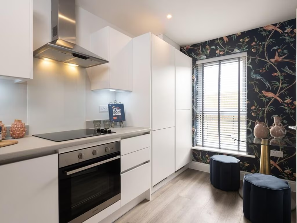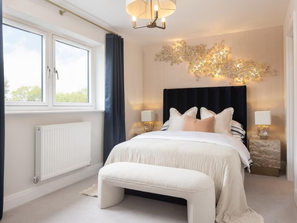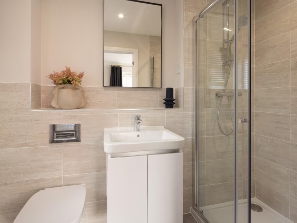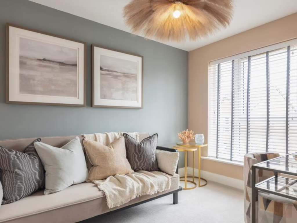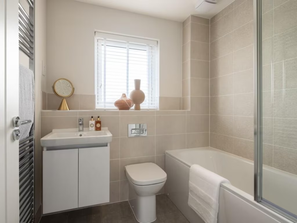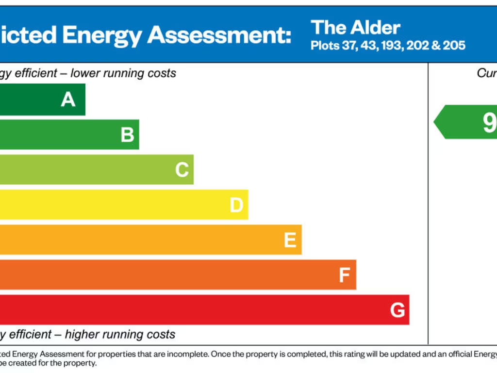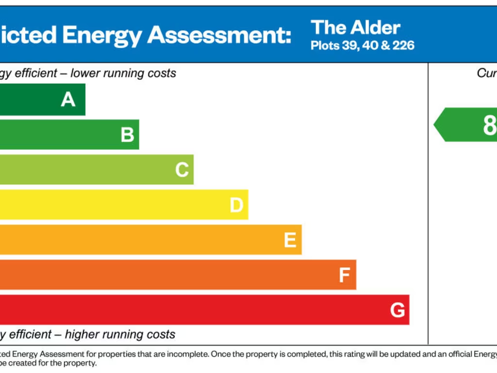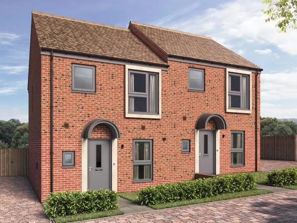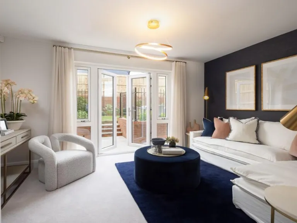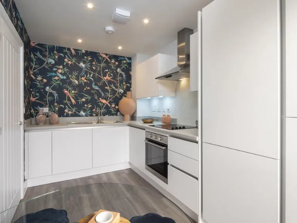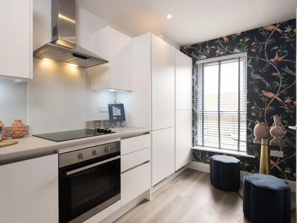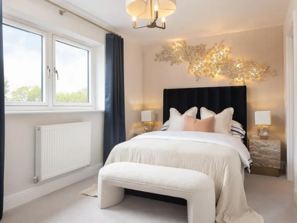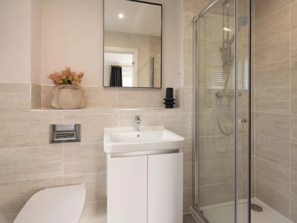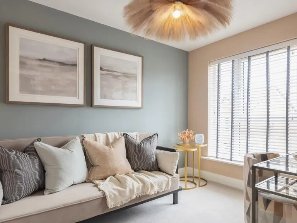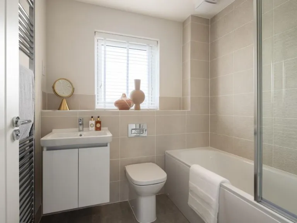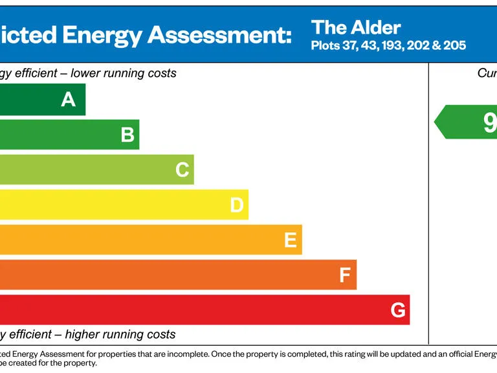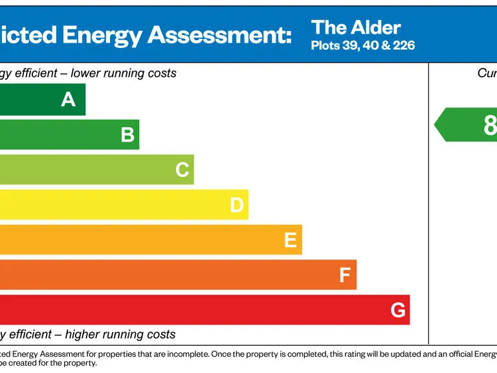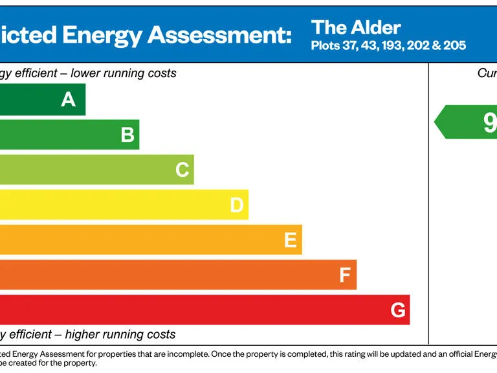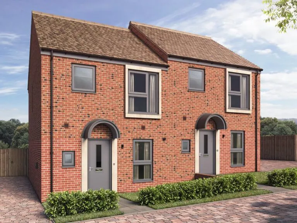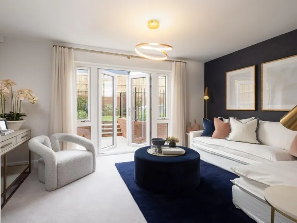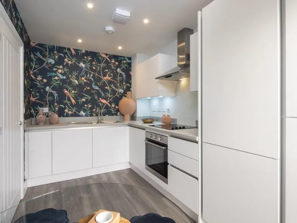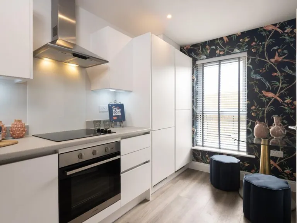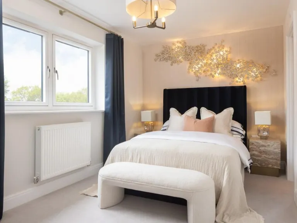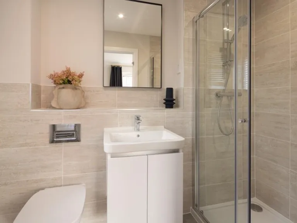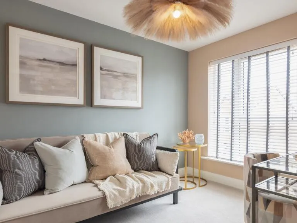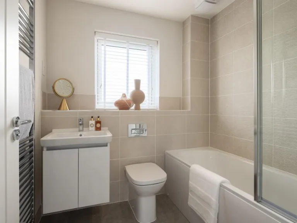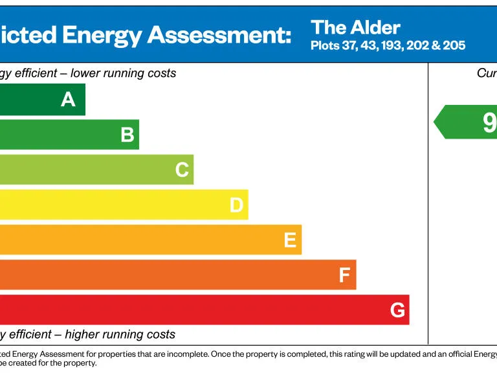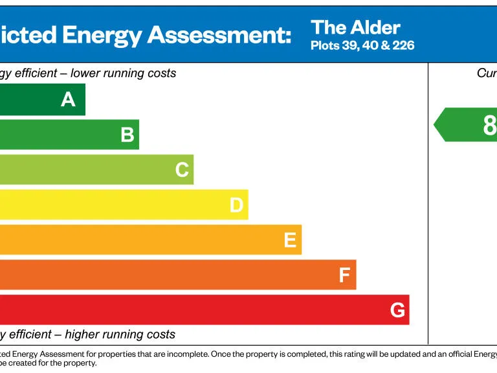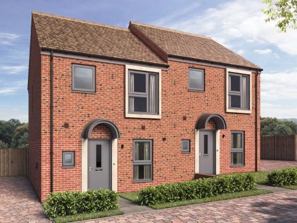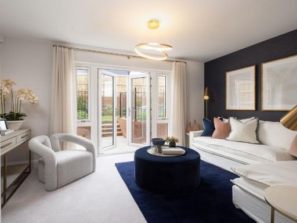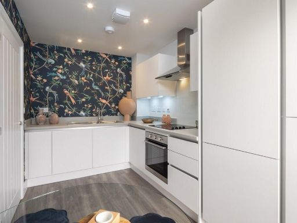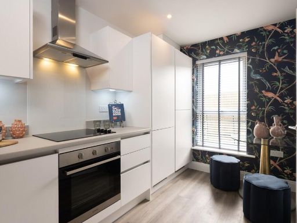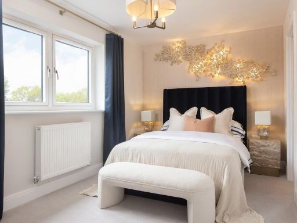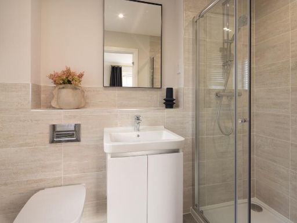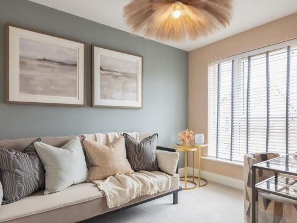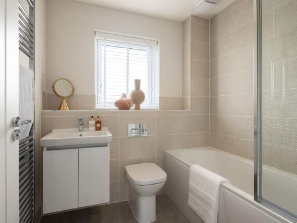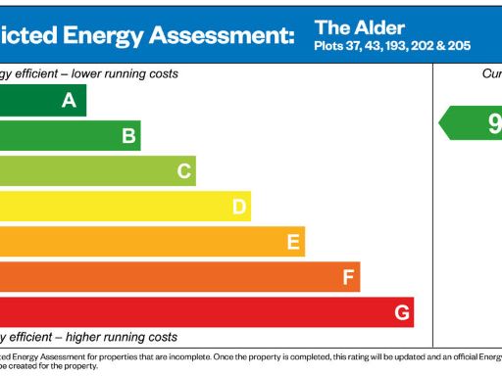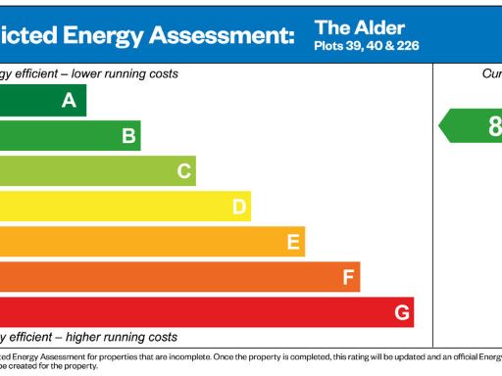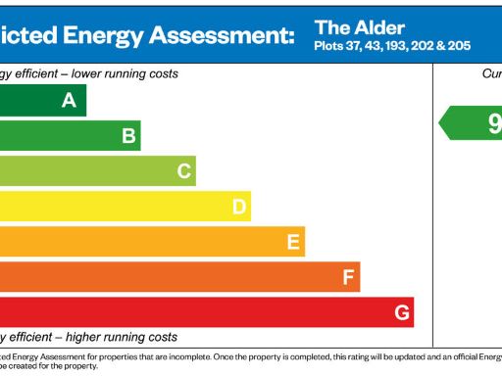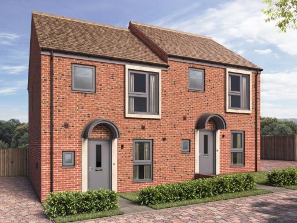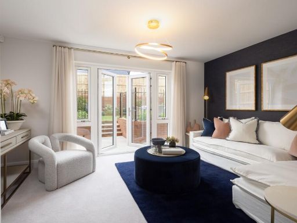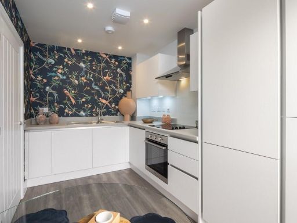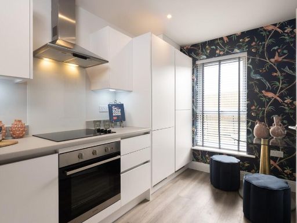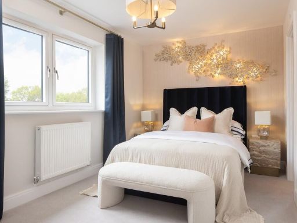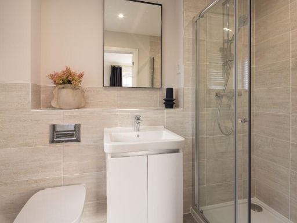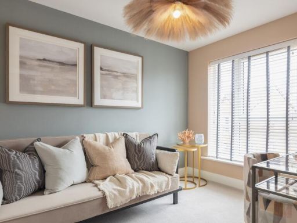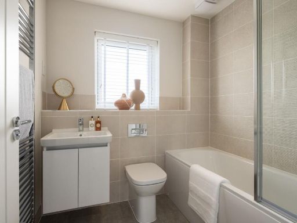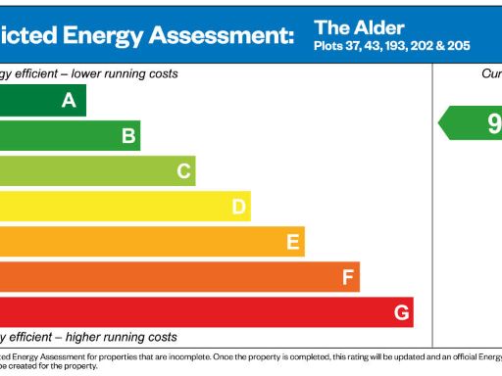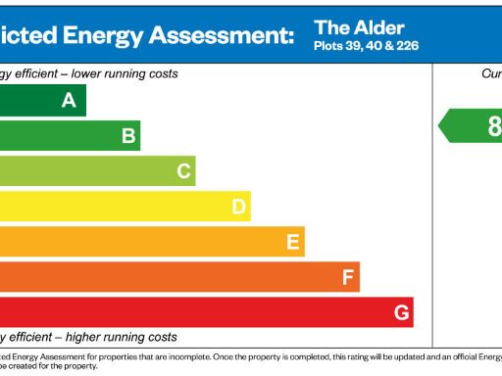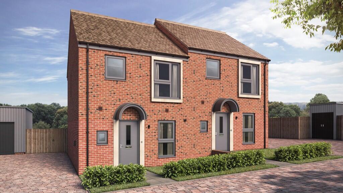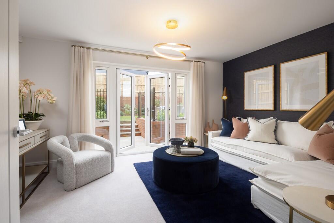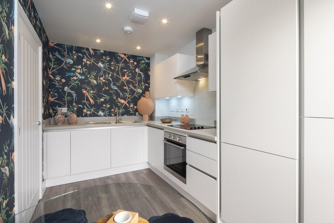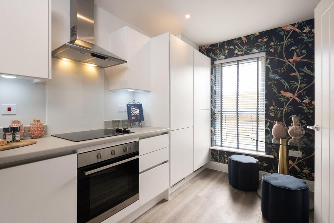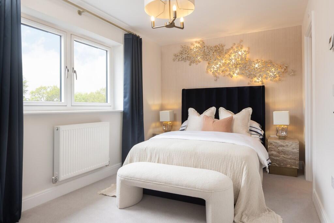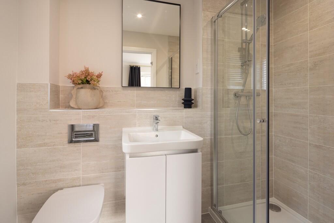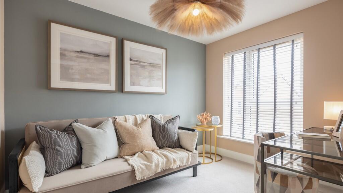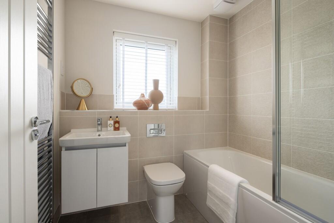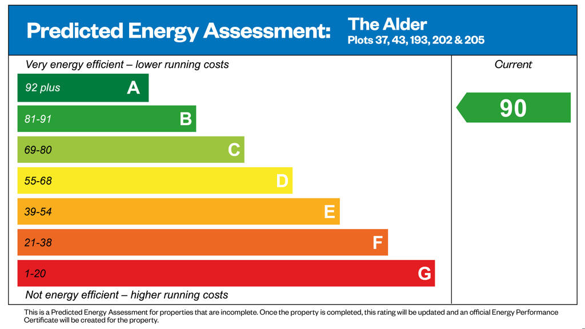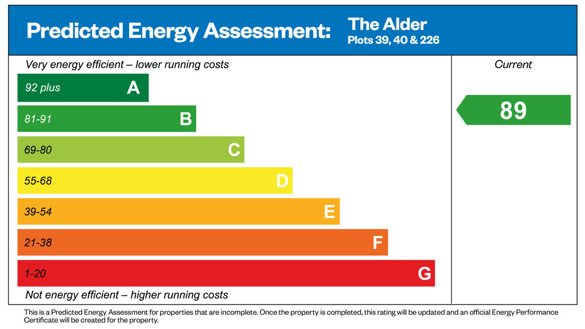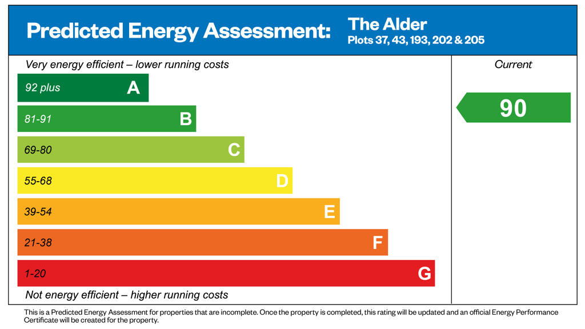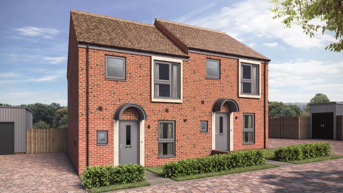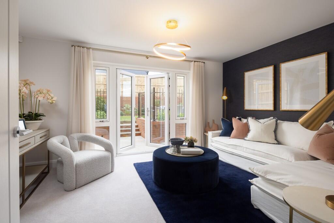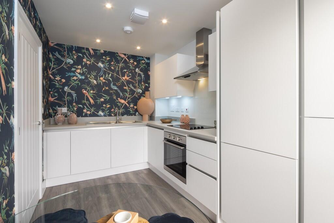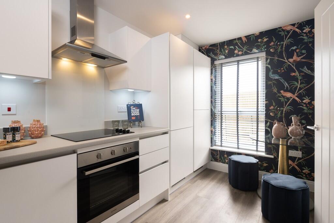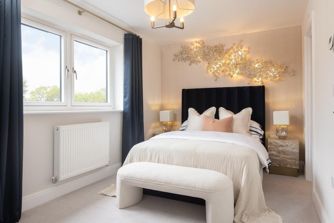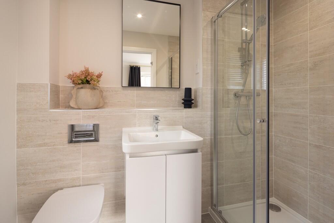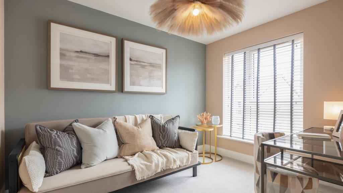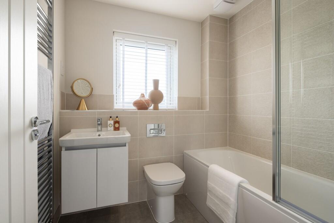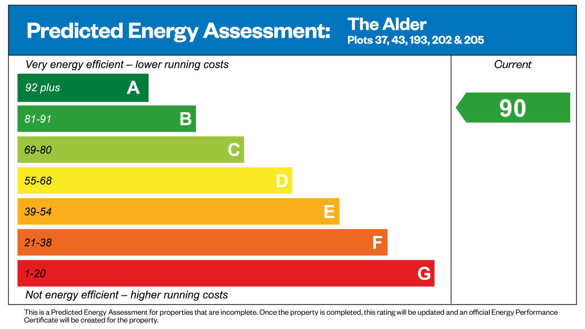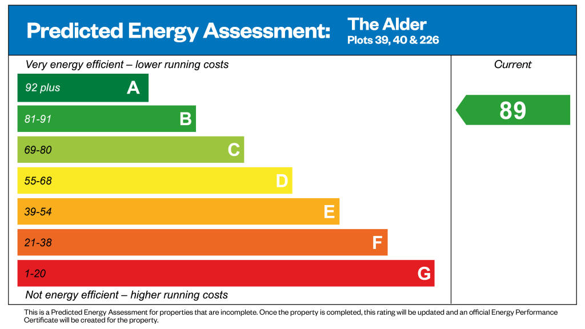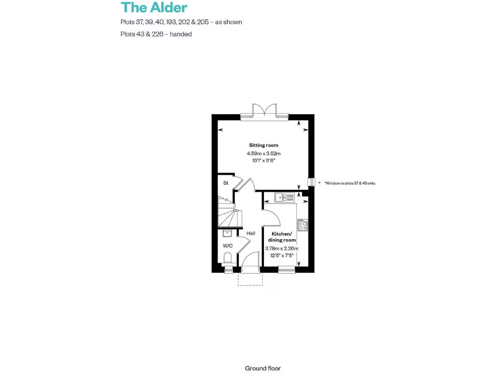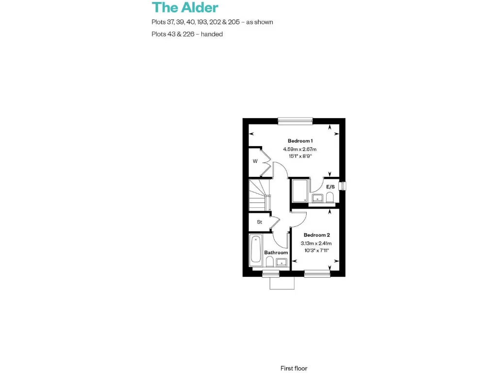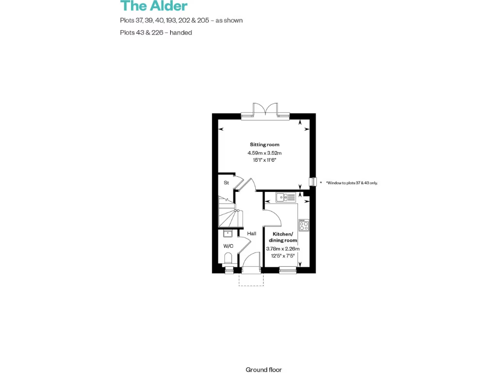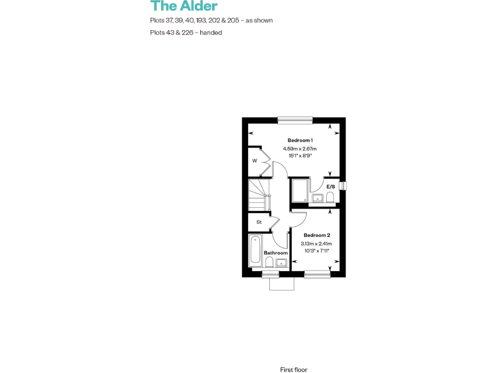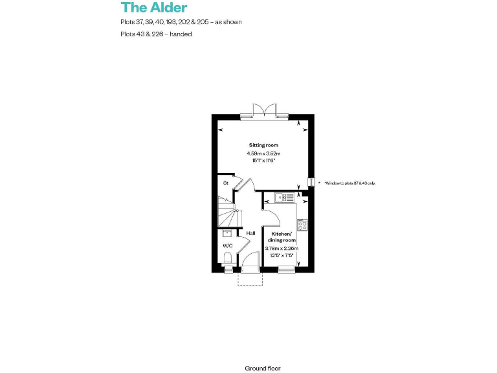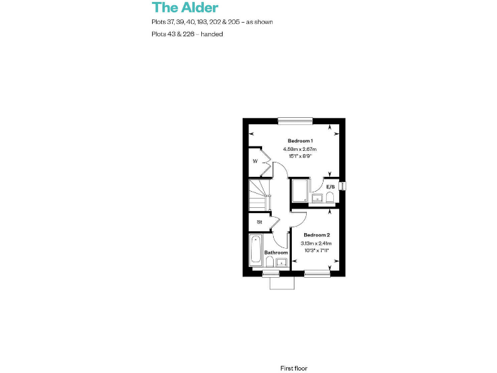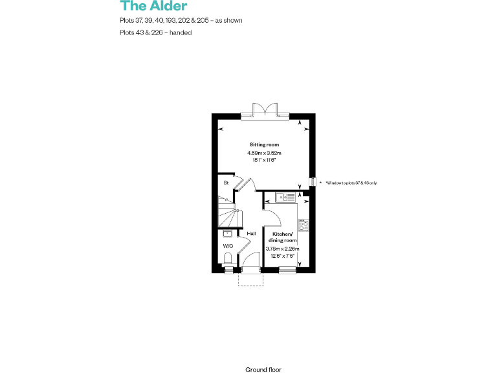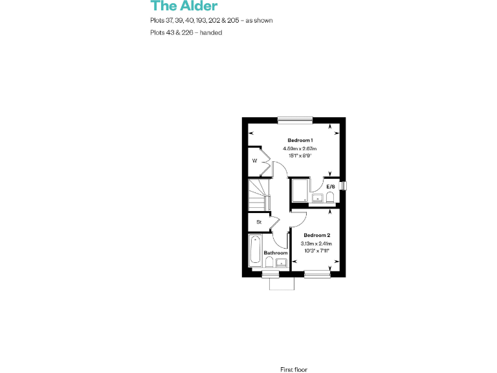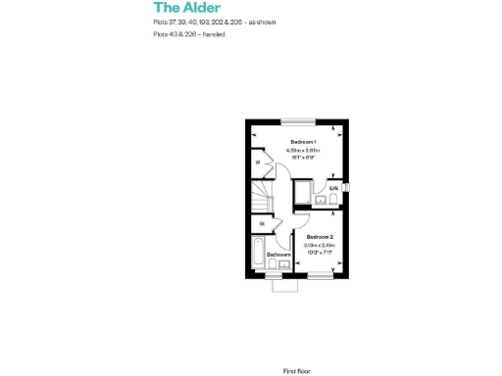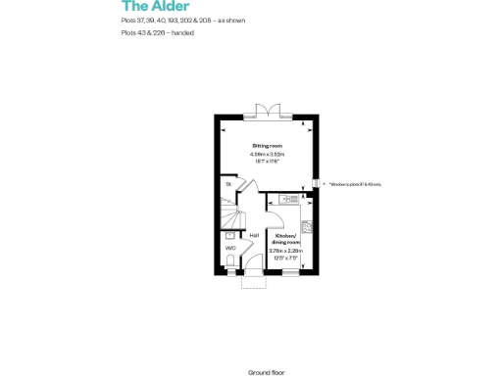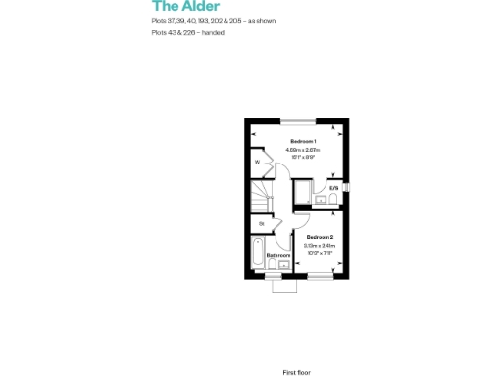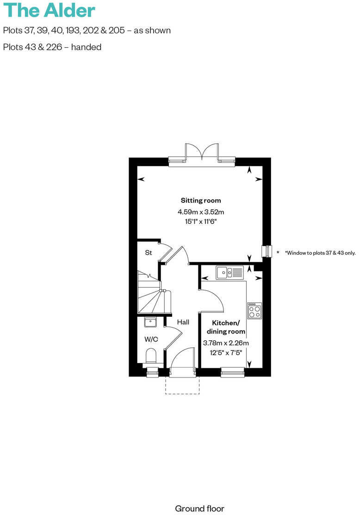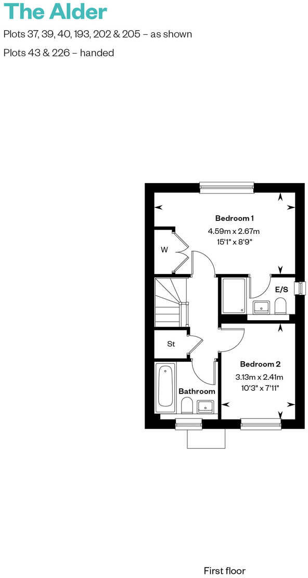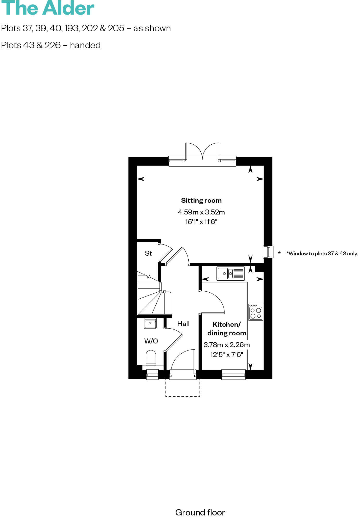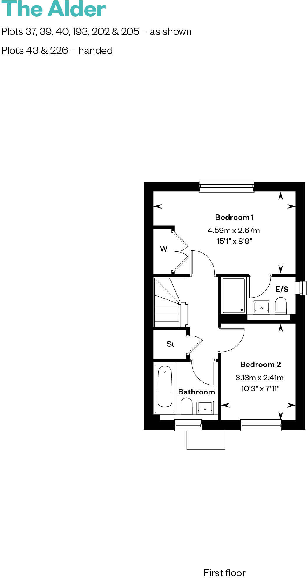Summary - 20A OAKLEY LANE WIMBORNE BH21 3AB
2 bed 1 bath Semi-Detached
Move-in-ready new build with green energy and easy parking close to Wimborne.
- Two bedrooms, primary with en suite and fitted wardrobe
- High-spec kitchen with integrated appliances and Amtico flooring
- Large sitting room with French doors to lawned rear garden
- Solar panels and EV charging point reduce energy costs
- Two off-street parking spaces included
- Compact footprint: total approx. 479 sq ft, limited storage
- New build with contemporary finishes; estate charge £340.84
- Freehold tenure stated; council tax band TBC
A compact, modern two-bedroom semi with high-spec fixtures and low running costs thanks to PV panels and an EV charging point. The open-plan kitchen with integrated appliances and Amtico flooring flows into a large sitting room with French doors, connecting indoor living to a manageable lawned garden — ideal for easy maintenance and outdoor relaxation. Primary bedroom spans the full width and includes a fitted wardrobe and en suite; second bedroom is front-facing with access to the family bathroom.
At just 479 sq ft this home is efficient rather than expansive: room sizes suit couple or first-time buyers rather than growing families. The property is new build with contemporary finishes throughout but sits on a small overall footprint, so internal storage and entertaining space are limited. Service details note a freehold tenure and an estate charge of £340.84.
Location is a strong selling point — a mile from historic Wimborne Minster, close to the River Stour and green spaces, with very low local crime and fast broadband. Two off-street parking spaces and an electric vehicle point add practical value. Council tax banding is TBC, and the property is marketed as part of a development, so communal rules or estate charges may apply.
This home suits first-time buyers or downsizers seeking move-in-ready accommodation, low maintenance and modern energy features. Buyers needing generous living space or extensive storage should view with those requirements in mind and check all development covenants and final running costs before committing.
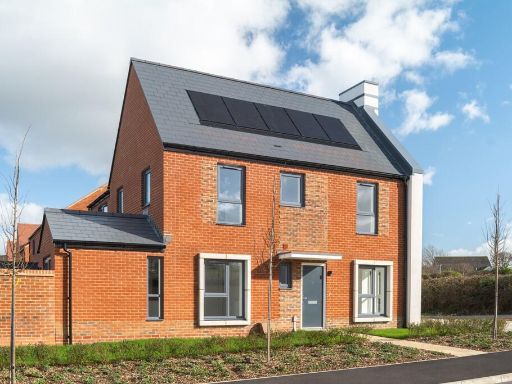 3 bedroom semi-detached house for sale in Oakley Lane,
Wimborne,
BH21 3AB, BH21 — £520,000 • 3 bed • 1 bath • 732 ft²
3 bedroom semi-detached house for sale in Oakley Lane,
Wimborne,
BH21 3AB, BH21 — £520,000 • 3 bed • 1 bath • 732 ft²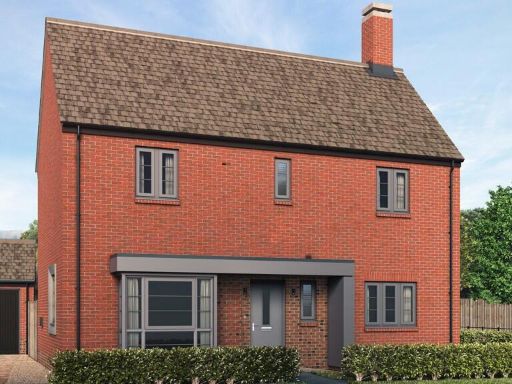 4 bedroom detached house for sale in Oakley Lane,
Wimborne,
BH21 3AB, BH21 — £725,000 • 4 bed • 1 bath • 532 ft²
4 bedroom detached house for sale in Oakley Lane,
Wimborne,
BH21 3AB, BH21 — £725,000 • 4 bed • 1 bath • 532 ft²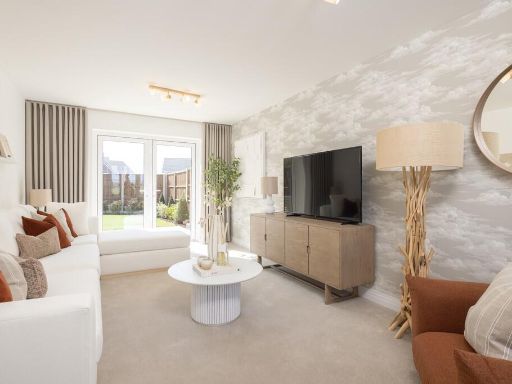 3 bedroom detached house for sale in Oakley Lane,
Wimborne,
BH21 3AB, BH21 — £515,000 • 3 bed • 1 bath • 356 ft²
3 bedroom detached house for sale in Oakley Lane,
Wimborne,
BH21 3AB, BH21 — £515,000 • 3 bed • 1 bath • 356 ft²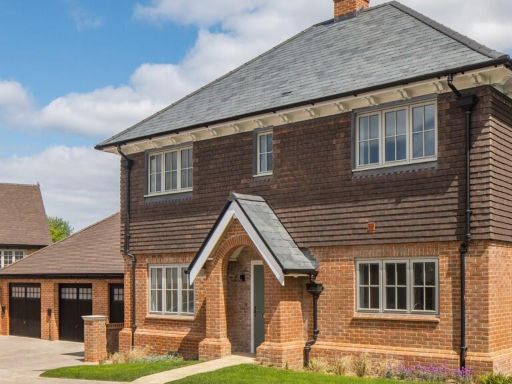 4 bedroom detached house for sale in Oakley Lane,
Wimborne,
BH21 3AB, BH21 — £710,000 • 4 bed • 1 bath • 1025 ft²
4 bedroom detached house for sale in Oakley Lane,
Wimborne,
BH21 3AB, BH21 — £710,000 • 4 bed • 1 bath • 1025 ft²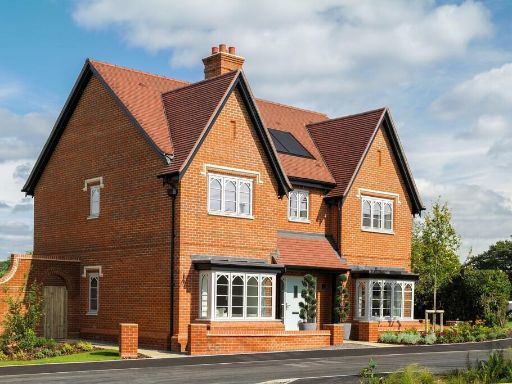 5 bedroom detached house for sale in Oakley Lane,
Wimborne,
BH21 3AB, BH21 — £890,000 • 5 bed • 1 bath • 1318 ft²
5 bedroom detached house for sale in Oakley Lane,
Wimborne,
BH21 3AB, BH21 — £890,000 • 5 bed • 1 bath • 1318 ft²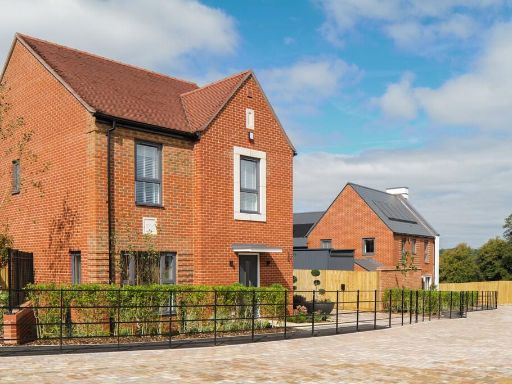 4 bedroom detached house for sale in Oakley Lane,
Wimborne,
BH21 3AB, BH21 — £625,000 • 4 bed • 1 bath • 923 ft²
4 bedroom detached house for sale in Oakley Lane,
Wimborne,
BH21 3AB, BH21 — £625,000 • 4 bed • 1 bath • 923 ft²