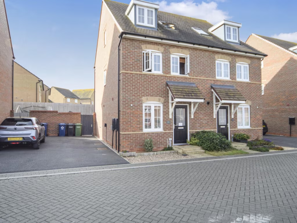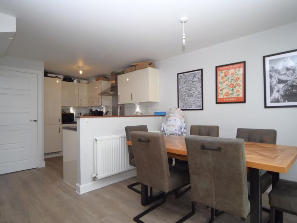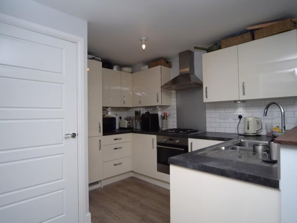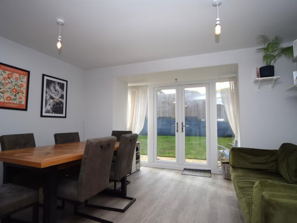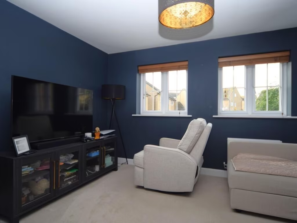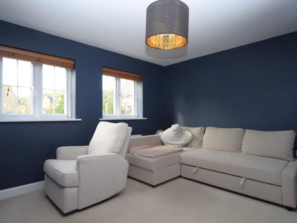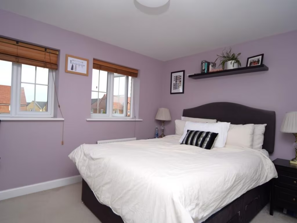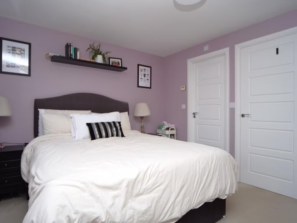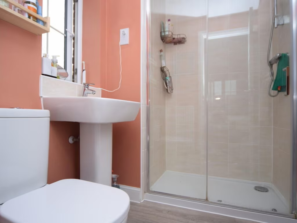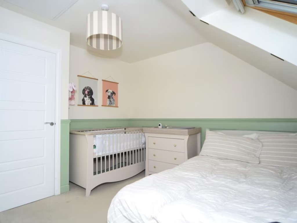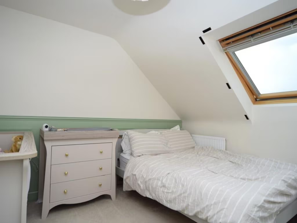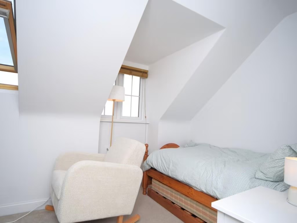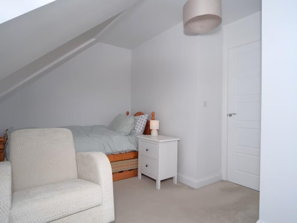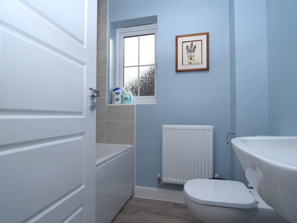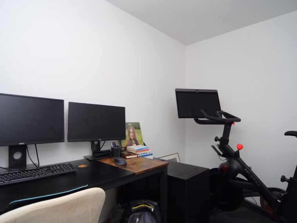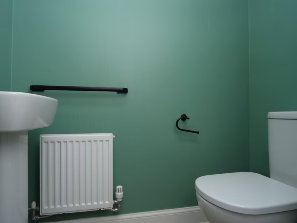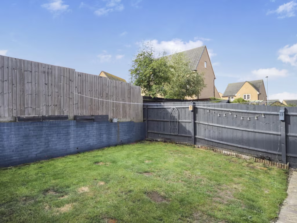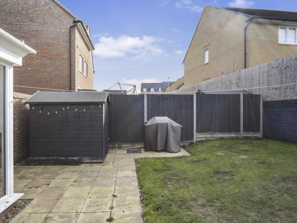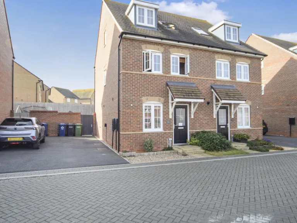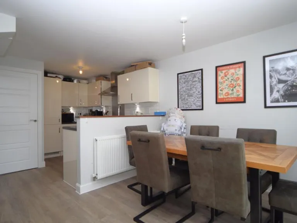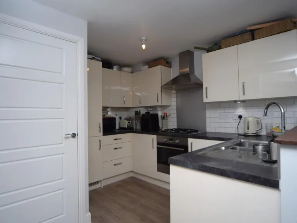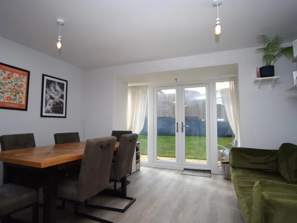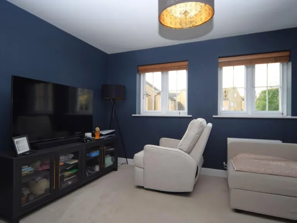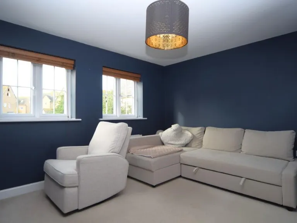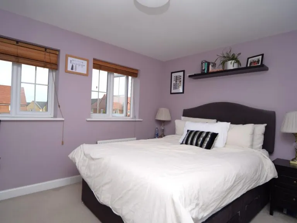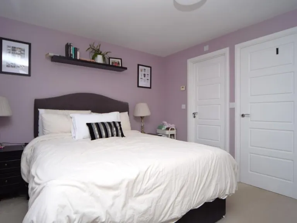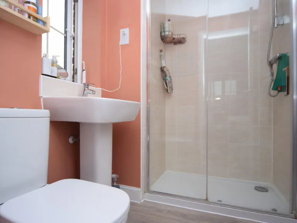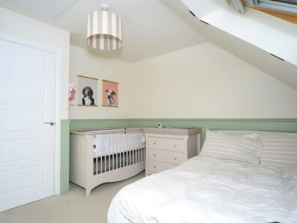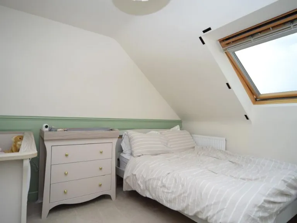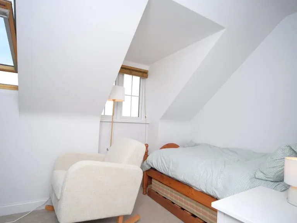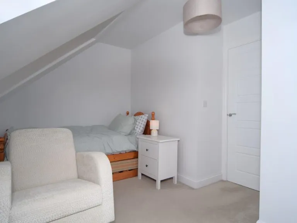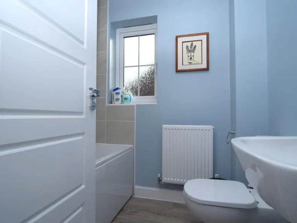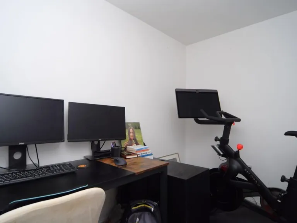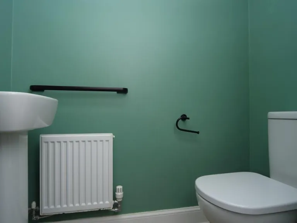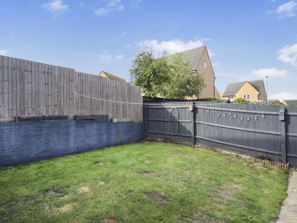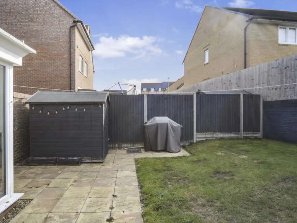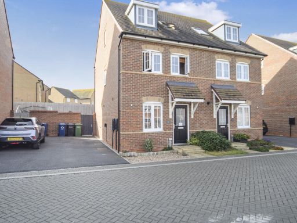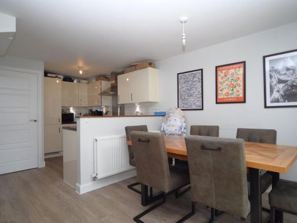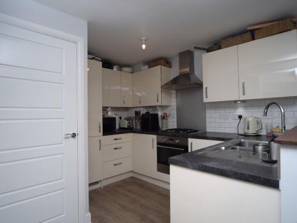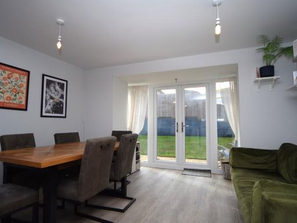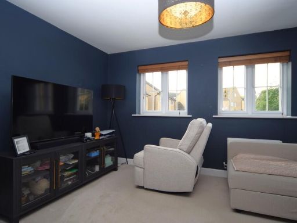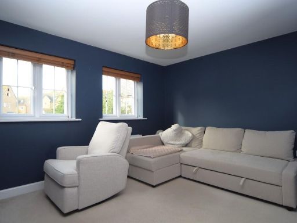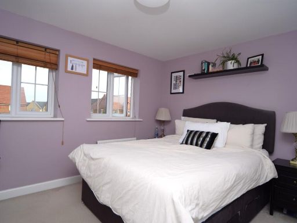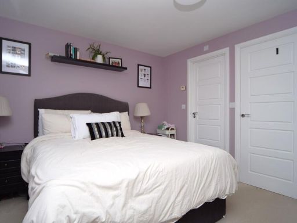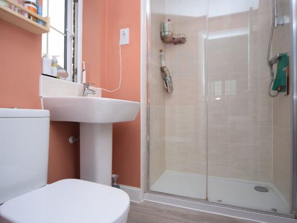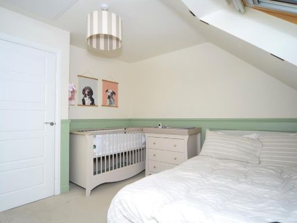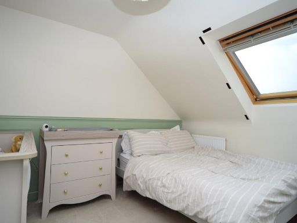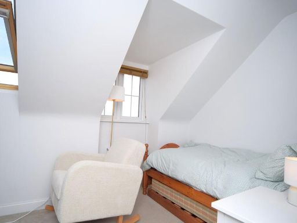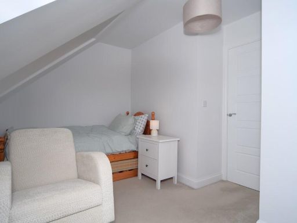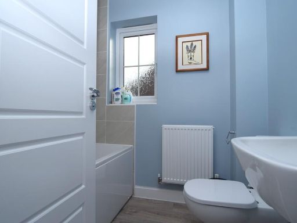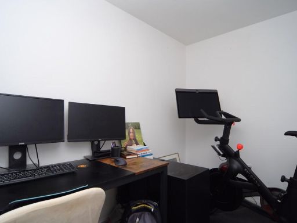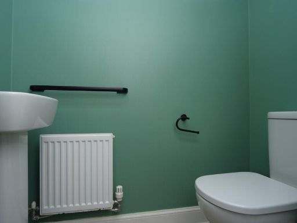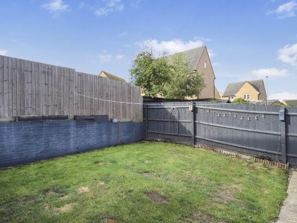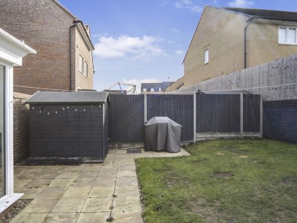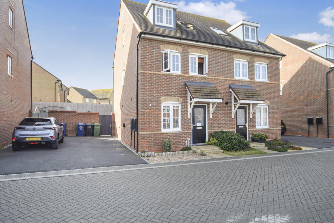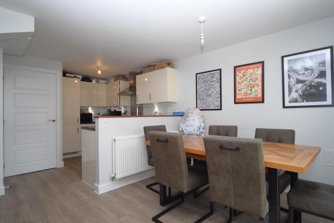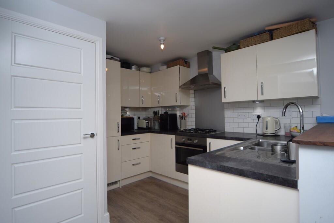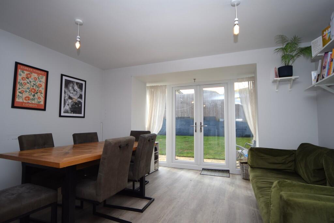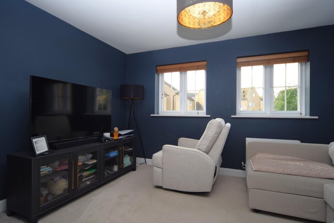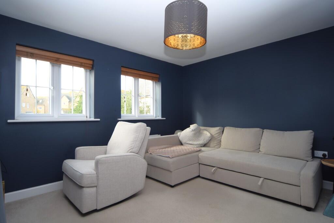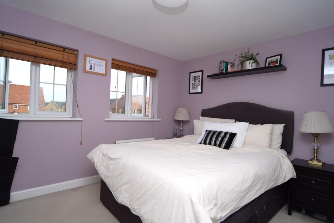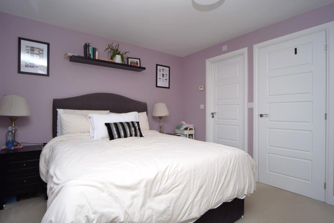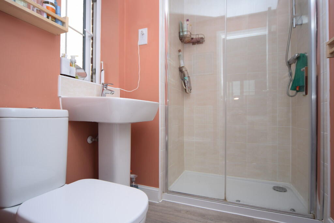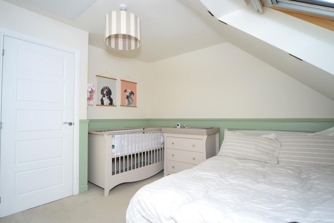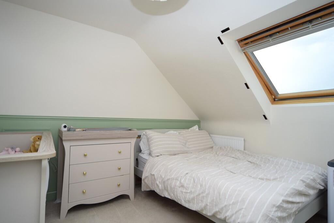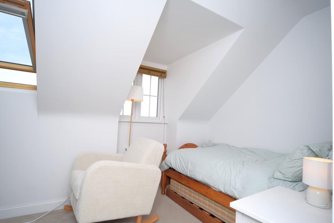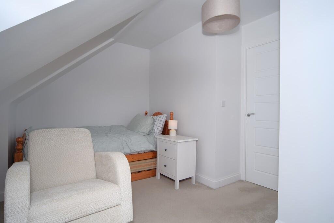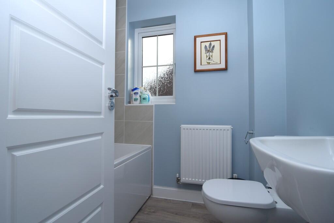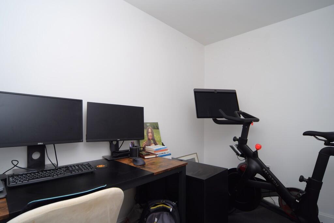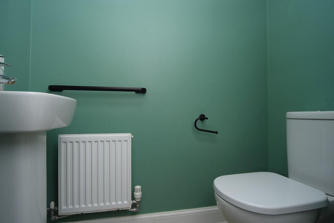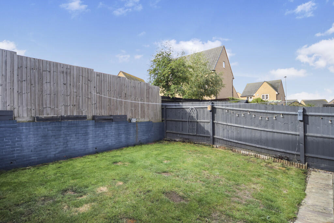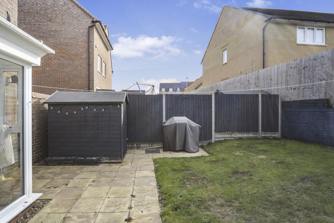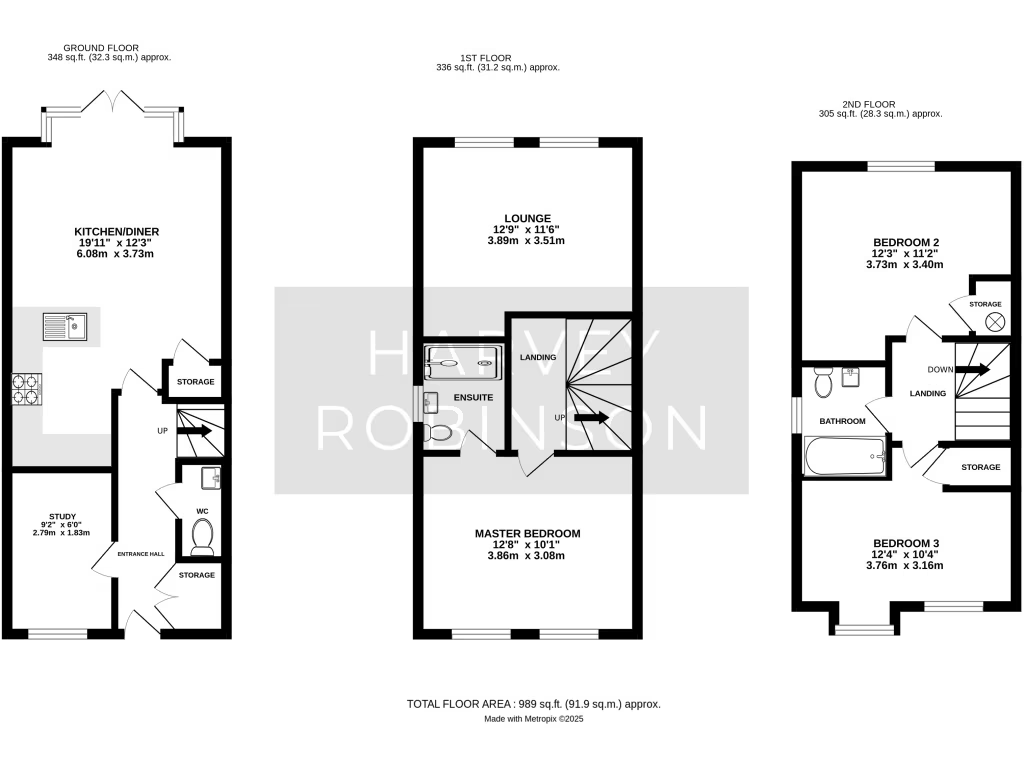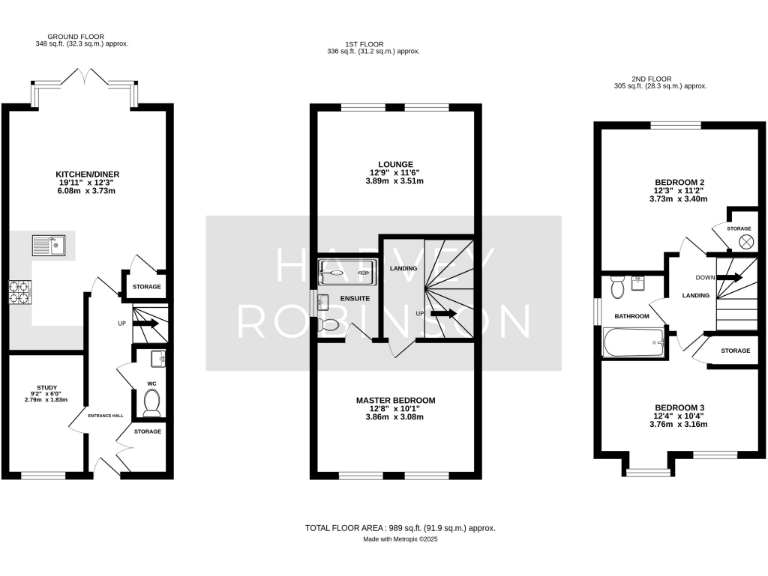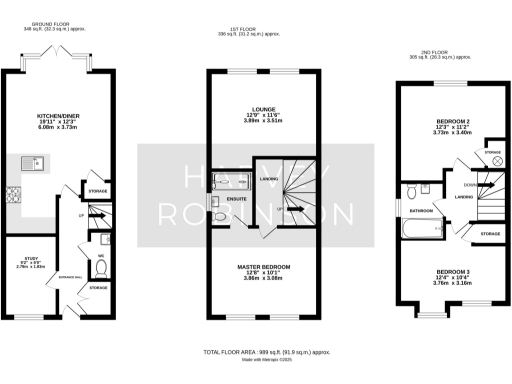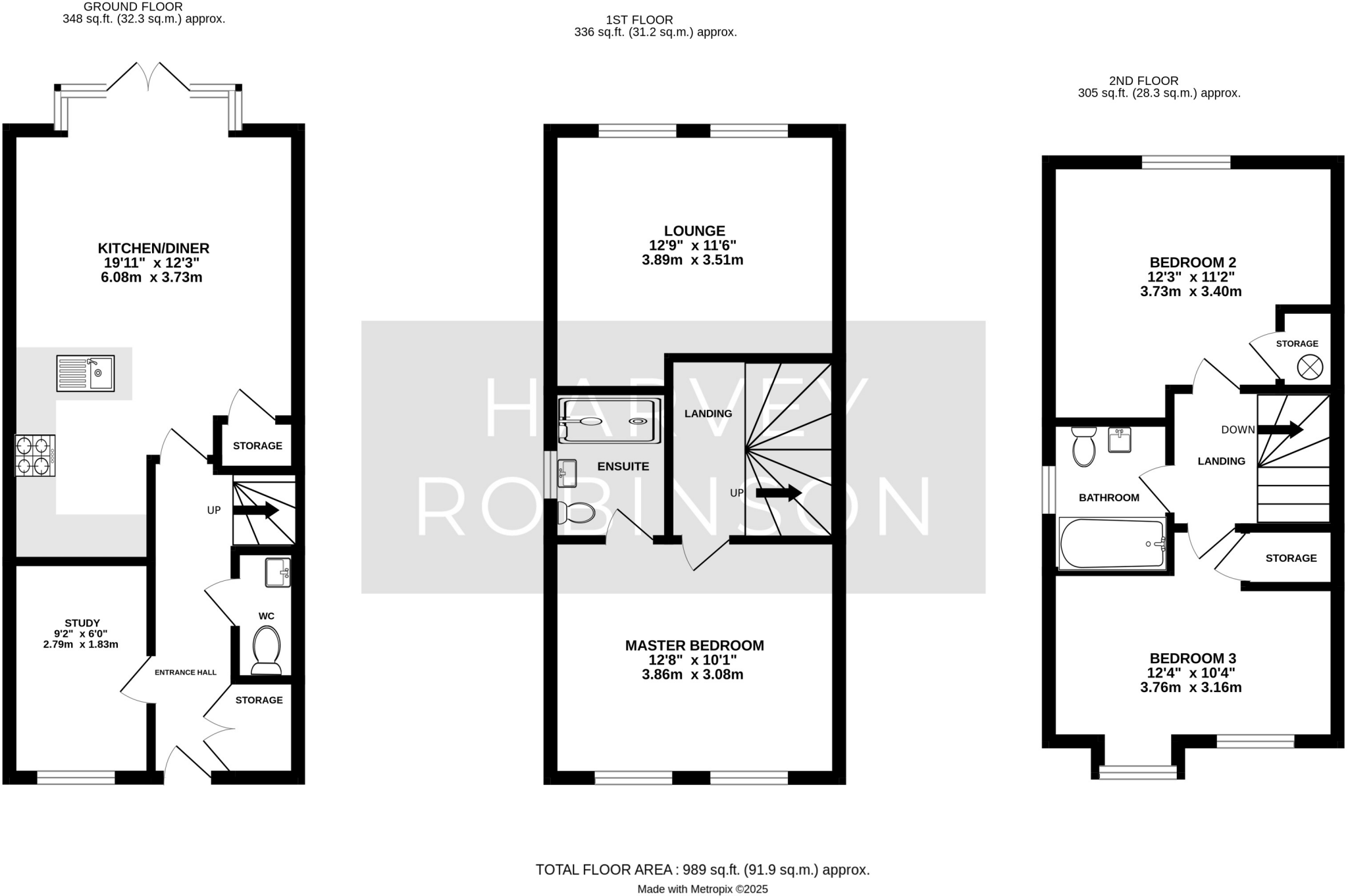Summary - Hendrey Place, Godmanchester PE29 2NU
3 bed 2 bath Semi-Detached
Contemporary layout and EV charging, ideal for first-time buyers or growing households.
Three double bedrooms plus study that works as a fourth bedroom
Step into a modern, well-presented three-bedroom semi-detached home on Romans Edge, built in 2018 and arranged across three floors. The ground floor features a useful entrance hall, cloakroom and a flexible study that can serve as a fourth bedroom. At the rear an open-plan kitchen/family/dining room with double doors opens onto a lawned garden and patio — an easy layout for everyday family life or entertaining.
The first floor sits the bright living room and principal bedroom with its own en-suite; two further double bedrooms and a contemporary family bathroom occupy the top floor. Practical points include off-road parking to the side, an EV charging POD on the driveway, a part-boarded loft and a modern boiler last serviced in 2025. At around 900 sq ft the home is an average-sized, efficient layout suited to first-time buyers or young families.
There are some limits to note: the plot is small so outdoor space is modest compared with larger gardens, and interiors reflect a modern, compact build rather than expansive rooms. Buyers should verify fixtures, fittings and services independently. The property is offered chain-free which speeds a move, and there’s a conditional £2,000 John Lewis voucher available for a sale agreed and completed by 19th December (subject to terms).
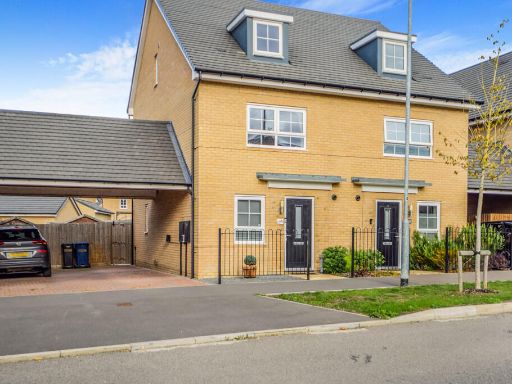 3 bedroom semi-detached house for sale in Gumcester Way, Godmanchester, PE29 — £350,000 • 3 bed • 2 bath • 1041 ft²
3 bedroom semi-detached house for sale in Gumcester Way, Godmanchester, PE29 — £350,000 • 3 bed • 2 bath • 1041 ft²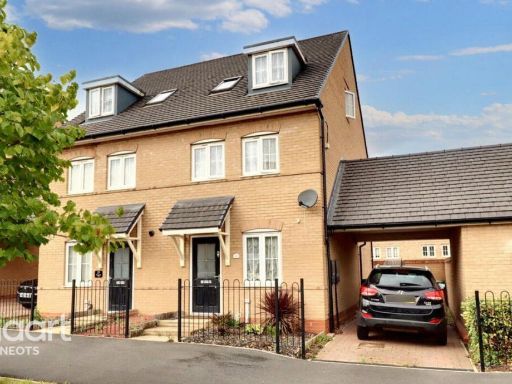 3 bedroom semi-detached house for sale in Gumcester Way, Godmanchester, PE29 — £350,000 • 3 bed • 2 bath • 922 ft²
3 bedroom semi-detached house for sale in Gumcester Way, Godmanchester, PE29 — £350,000 • 3 bed • 2 bath • 922 ft²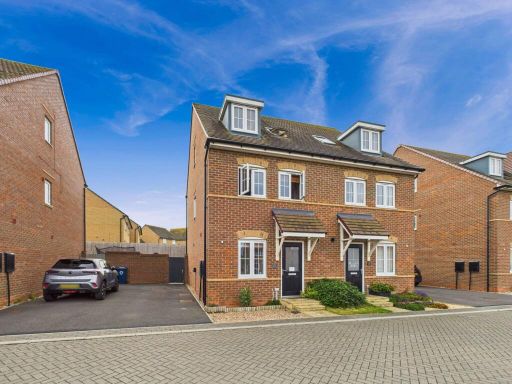 3 bedroom semi-detached house for sale in Hendry Place, Godmanchester, Huntingdon., PE29 — £349,950 • 3 bed • 2 bath • 1151 ft²
3 bedroom semi-detached house for sale in Hendry Place, Godmanchester, Huntingdon., PE29 — £349,950 • 3 bed • 2 bath • 1151 ft²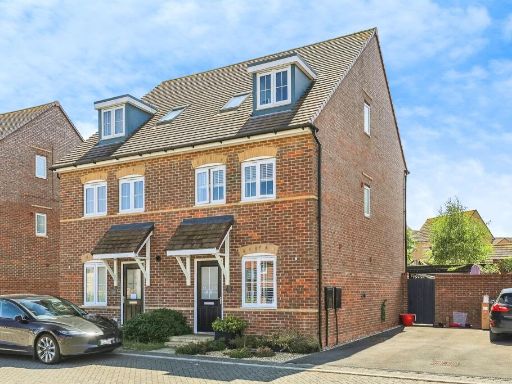 3 bedroom semi-detached house for sale in Hendrey Place, Godmanchester, HUNTINGDON, PE29 — £355,000 • 3 bed • 2 bath • 791 ft²
3 bedroom semi-detached house for sale in Hendrey Place, Godmanchester, HUNTINGDON, PE29 — £355,000 • 3 bed • 2 bath • 791 ft²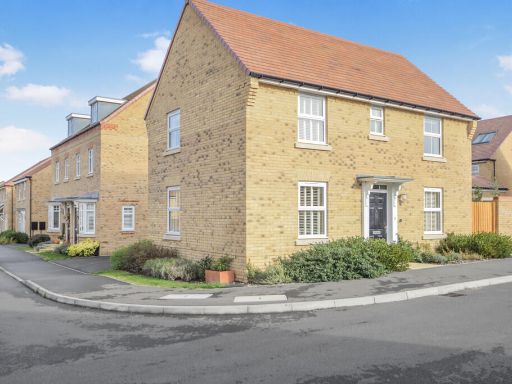 3 bedroom detached house for sale in Wilson Drive, Godmanchester, PE29 — £375,000 • 3 bed • 2 bath • 1150 ft²
3 bedroom detached house for sale in Wilson Drive, Godmanchester, PE29 — £375,000 • 3 bed • 2 bath • 1150 ft²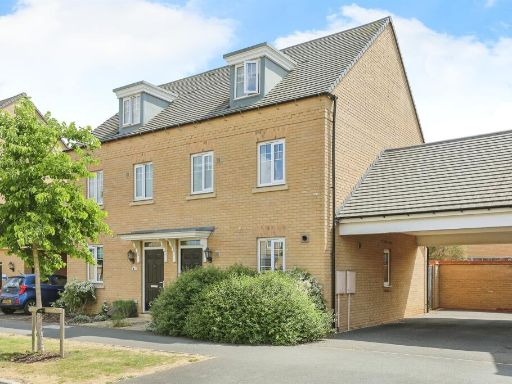 3 bedroom semi-detached house for sale in Gumcester Way, Godmanchester, Huntingdon, PE29 — £345,000 • 3 bed • 2 bath • 854 ft²
3 bedroom semi-detached house for sale in Gumcester Way, Godmanchester, Huntingdon, PE29 — £345,000 • 3 bed • 2 bath • 854 ft²