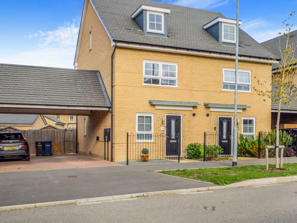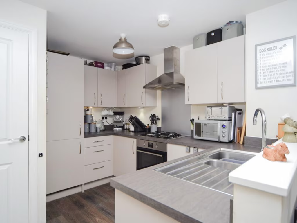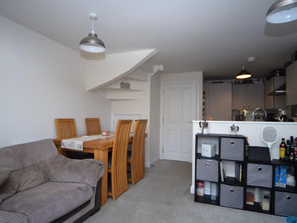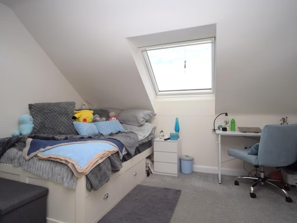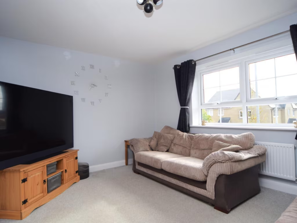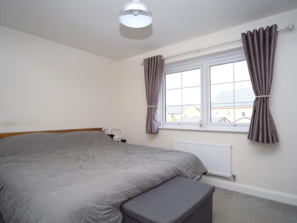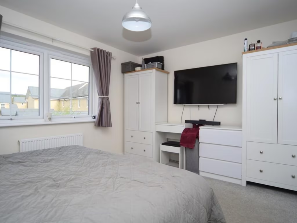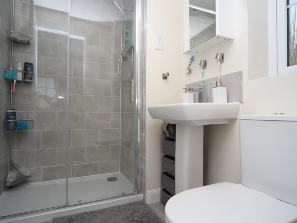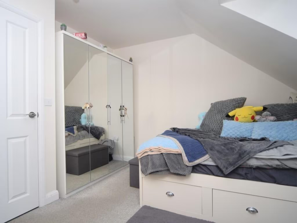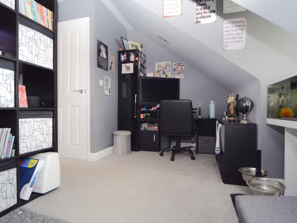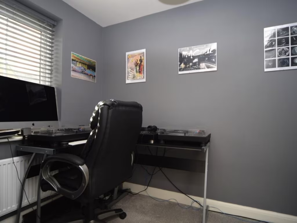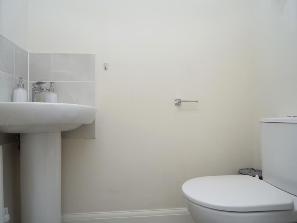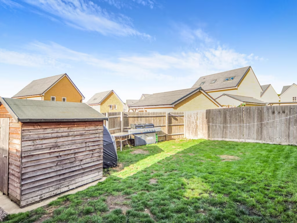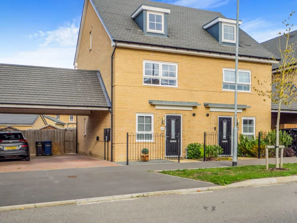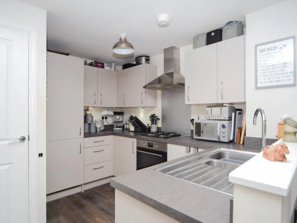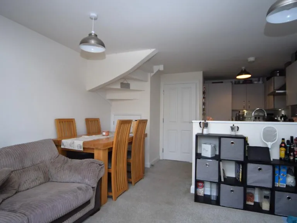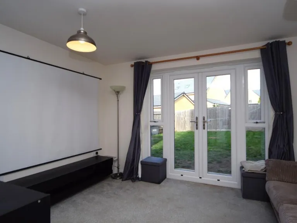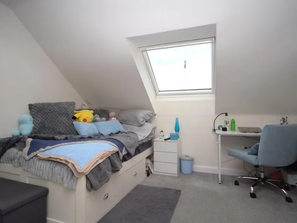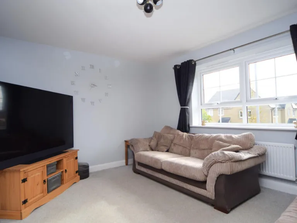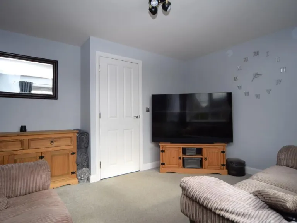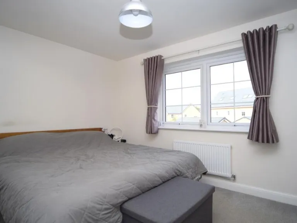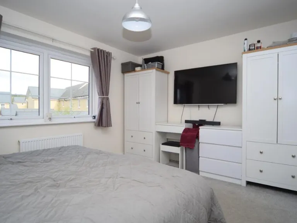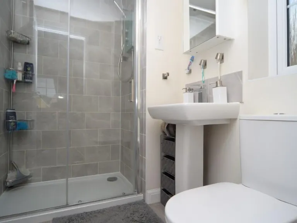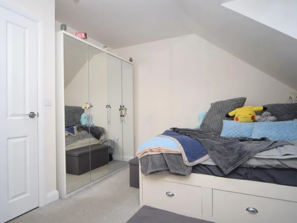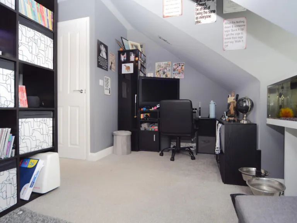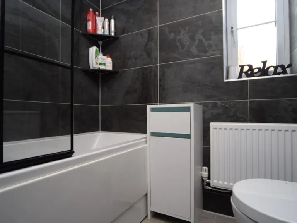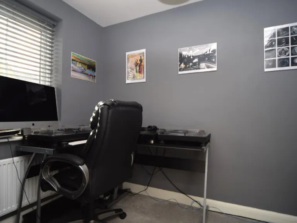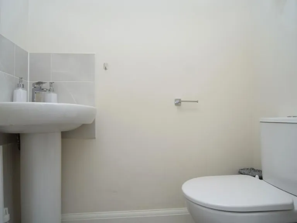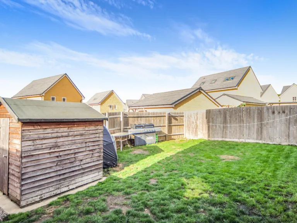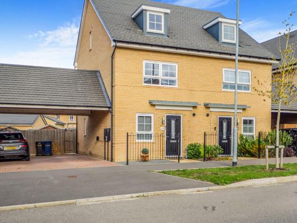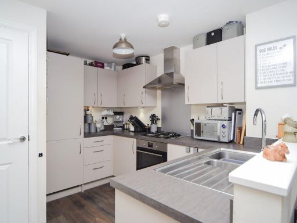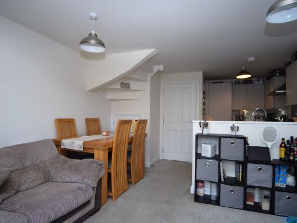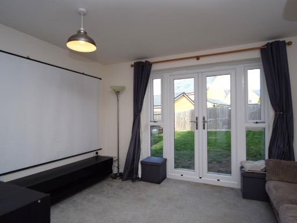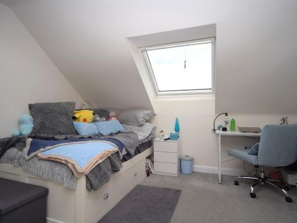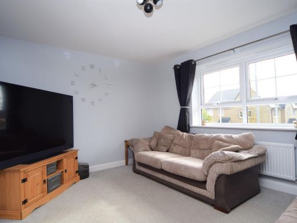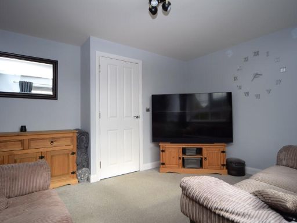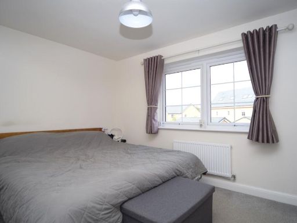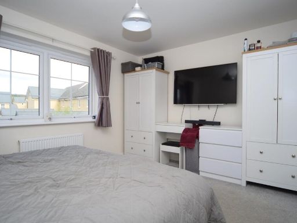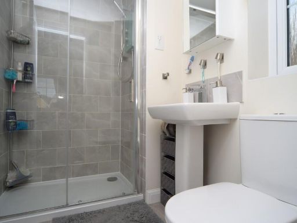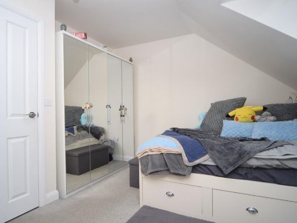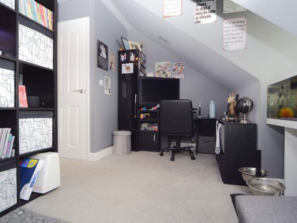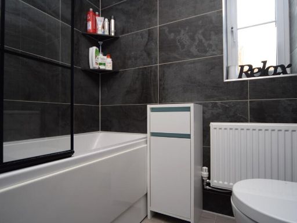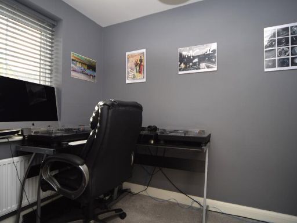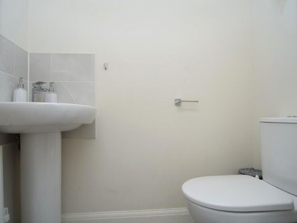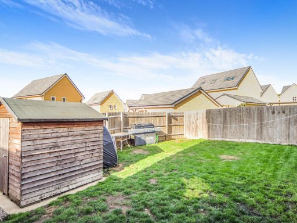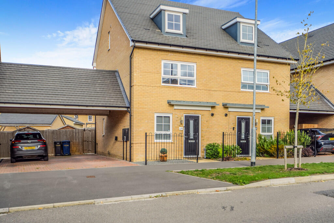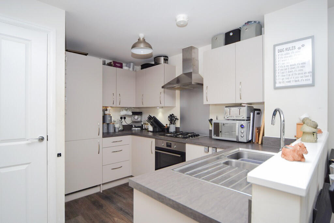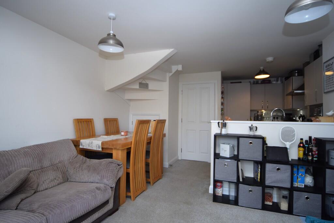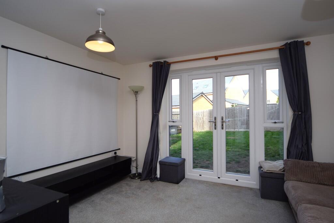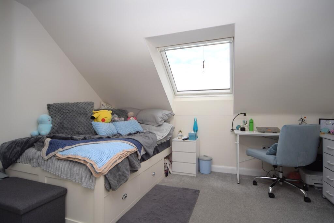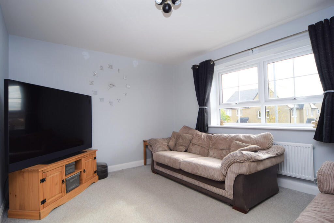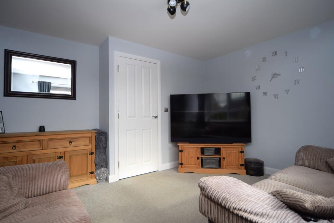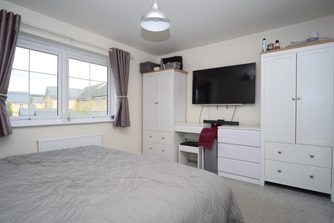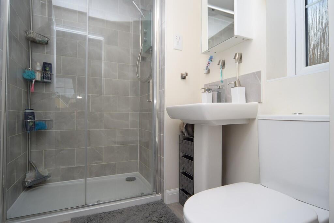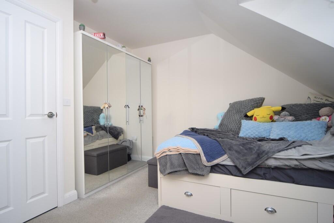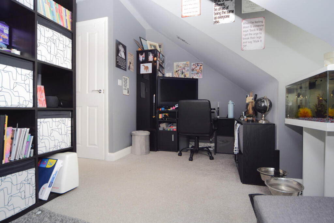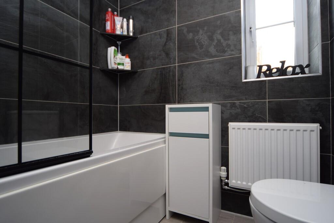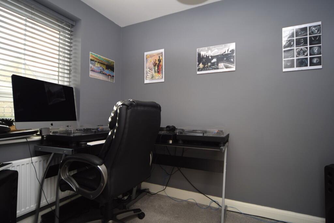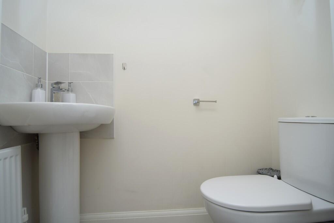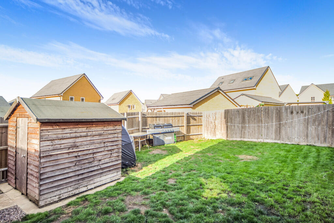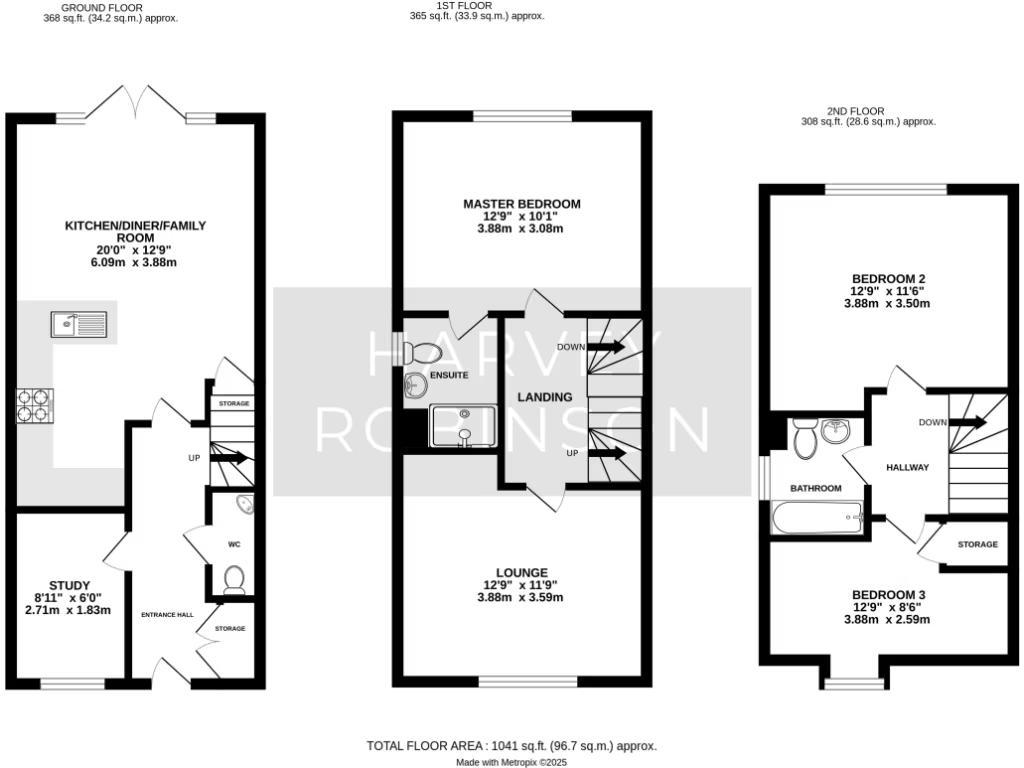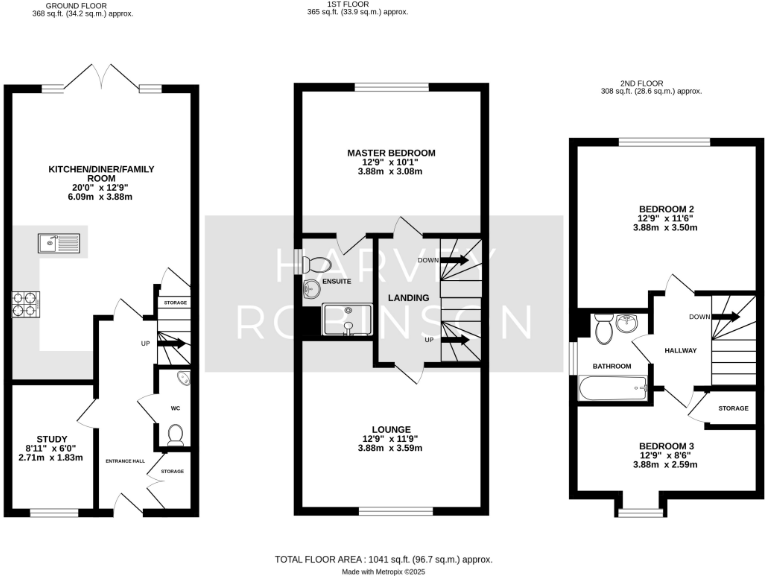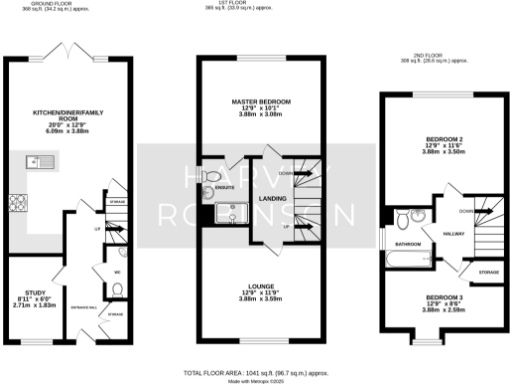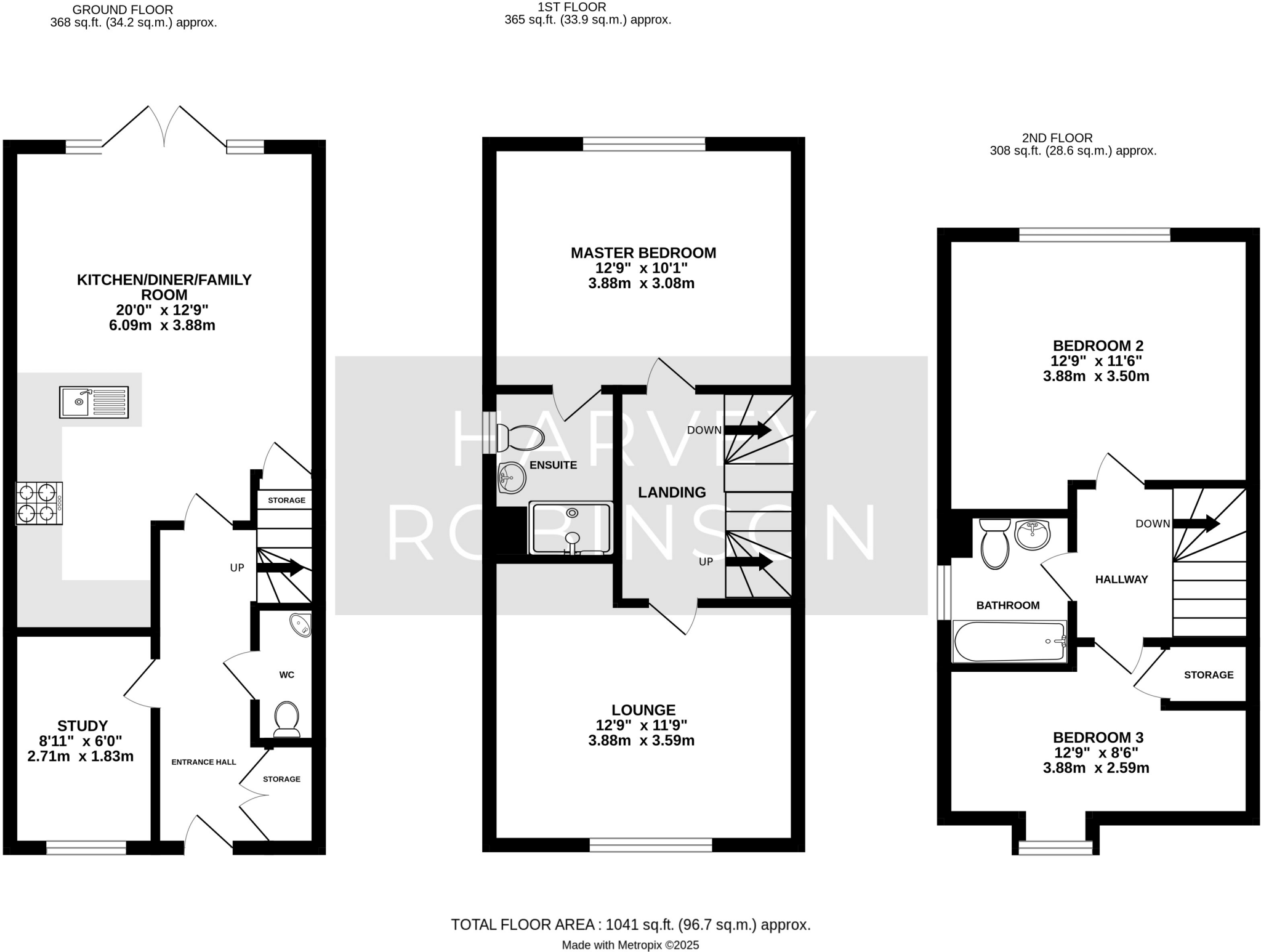Summary - 22 Gumcester Way, Godmanchester PE29 2NZ
3 bed 2 bath Semi-Detached
Light-filled multi-level home with driveway parking and nearby schools..
Three-bedroom, multi-storey semi-detached home with ensuite to master
Open-plan kitchen/diner/family room with French doors to enclosed garden
Versatile ground-floor room suitable as office or fourth bedroom
Carport plus driveway parking; on-site car charging port
Built 2020/21, freehold, mains gas boiler and radiators
Small plot and average room sizes — limited garden and storage
Fast broadband, low crime area, short walk to primary school
Council Tax Band D; fixtures and services untested by seller
This three-bedroom, three-storey semi-detached home (built 2020/21) offers practical family living arranged over multiple floors. The ground floor has a versatile room currently used as a home office or potential fourth bedroom, plus a bright open-plan kitchen/diner/family area that opens to an enclosed rear garden. The principal bedroom benefits from an ensuite; two further double bedrooms and a contemporary family bathroom occupy the top floor.
Practical features include driveway parking beneath a carport, a car charging port, mains gas central heating and a water meter. The property is freehold, sits in a quiet town-fringe location with good broadband and low crime, and is within walking distance of a newly built primary school and local shops.
The plot is modest in size and rooms are average to medium in scale, which suits buyers looking for a low-maintenance family home rather than extensive gardens or large reception spaces. Council Tax Band D applies. Buyers should note the vendor’s statement that fixtures, fittings and services have not been tested and carry out any investigations they require.
Ideal for families or professionals seeking a modern, low-upkeep house with quick access to Huntingdon rail links and local schools. The layout gives scope for alternately using rooms as work-from-home space, extra sleeping accommodation or formal living, depending on household needs.
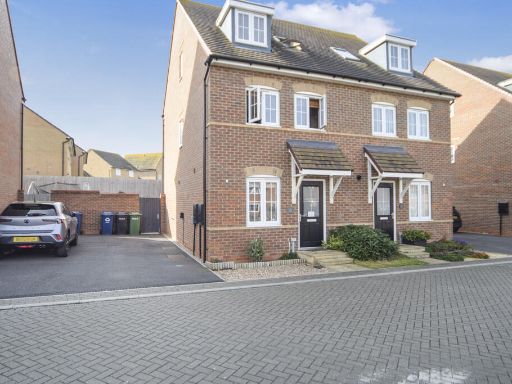 3 bedroom semi-detached house for sale in Hendrey Place, Godmanchester, PE29 — £349,995 • 3 bed • 2 bath • 900 ft²
3 bedroom semi-detached house for sale in Hendrey Place, Godmanchester, PE29 — £349,995 • 3 bed • 2 bath • 900 ft²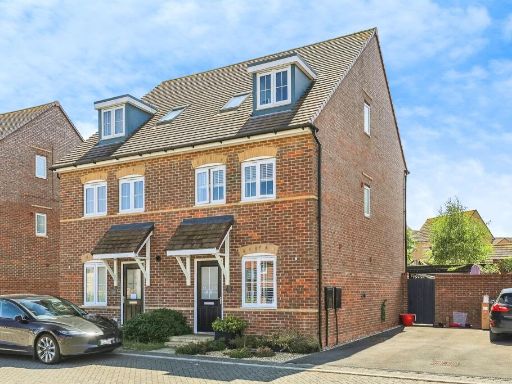 3 bedroom semi-detached house for sale in Hendrey Place, Godmanchester, HUNTINGDON, PE29 — £375,000 • 3 bed • 2 bath • 791 ft²
3 bedroom semi-detached house for sale in Hendrey Place, Godmanchester, HUNTINGDON, PE29 — £375,000 • 3 bed • 2 bath • 791 ft²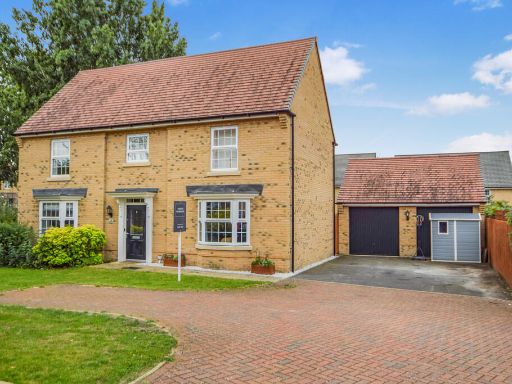 5 bedroom detached house for sale in Baumgartner, Godmanchester, PE29 — £625,000 • 5 bed • 3 bath • 1636 ft²
5 bedroom detached house for sale in Baumgartner, Godmanchester, PE29 — £625,000 • 5 bed • 3 bath • 1636 ft²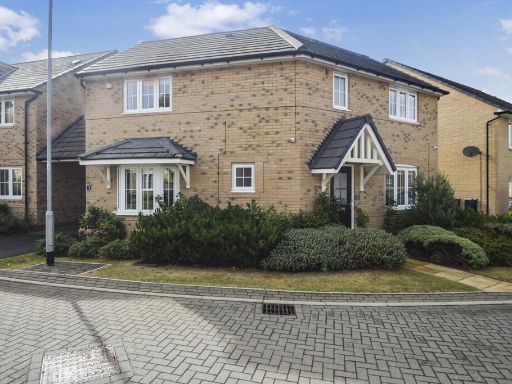 3 bedroom detached house for sale in Norris Drive, Godmanchester, PE29 — £375,000 • 3 bed • 2 bath • 950 ft²
3 bedroom detached house for sale in Norris Drive, Godmanchester, PE29 — £375,000 • 3 bed • 2 bath • 950 ft²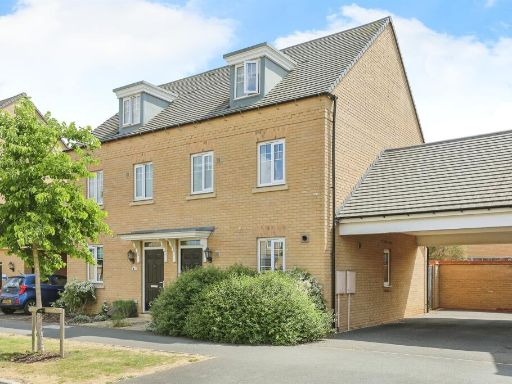 3 bedroom semi-detached house for sale in Gumcester Way, Godmanchester, Huntingdon, PE29 — £345,000 • 3 bed • 2 bath • 854 ft²
3 bedroom semi-detached house for sale in Gumcester Way, Godmanchester, Huntingdon, PE29 — £345,000 • 3 bed • 2 bath • 854 ft²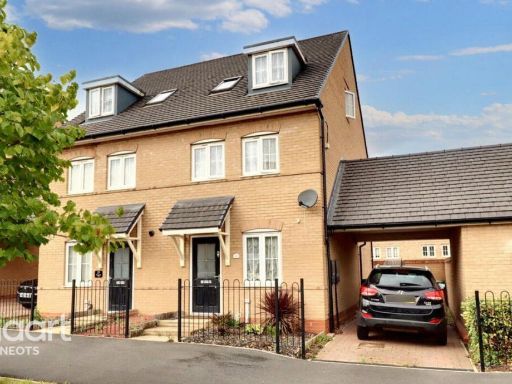 3 bedroom semi-detached house for sale in Gumcester Way, Godmanchester, PE29 — £350,000 • 3 bed • 2 bath • 922 ft²
3 bedroom semi-detached house for sale in Gumcester Way, Godmanchester, PE29 — £350,000 • 3 bed • 2 bath • 922 ft²