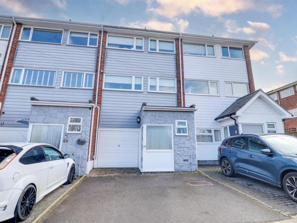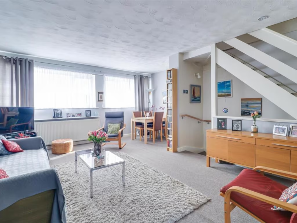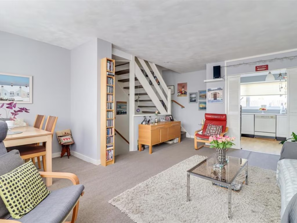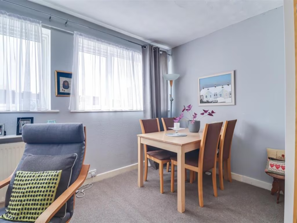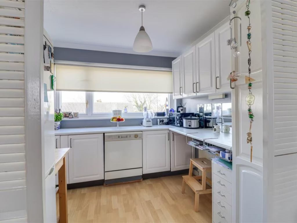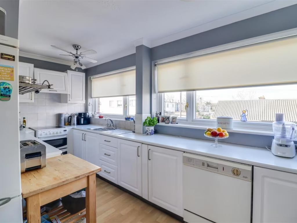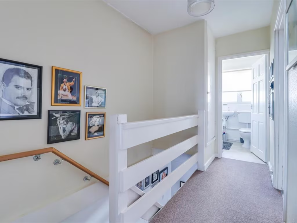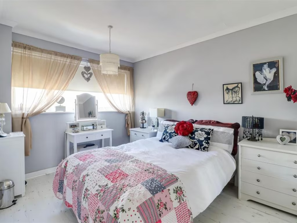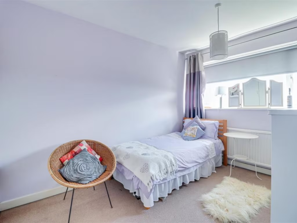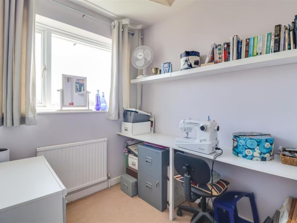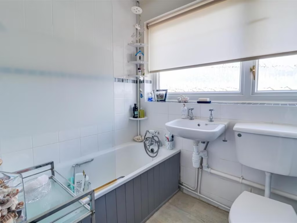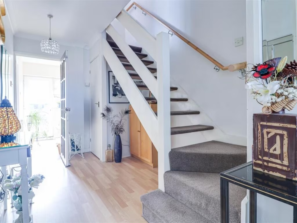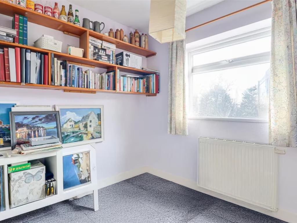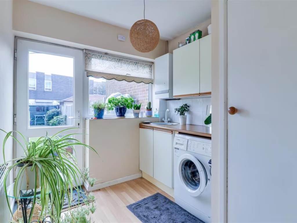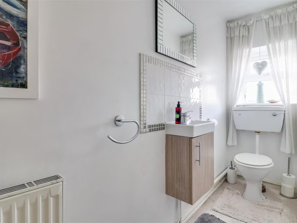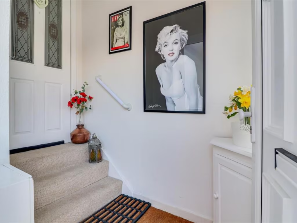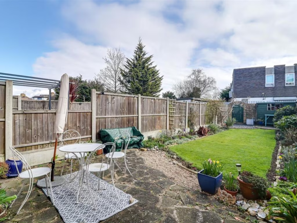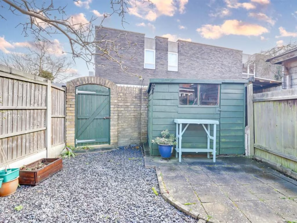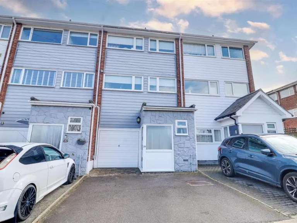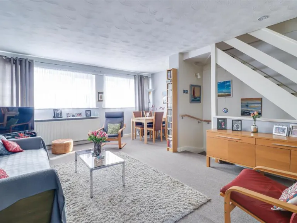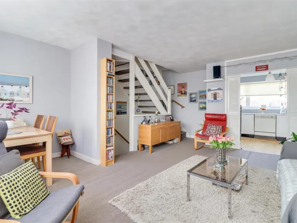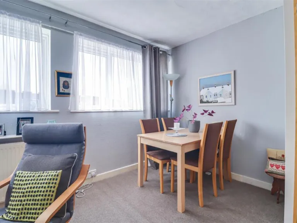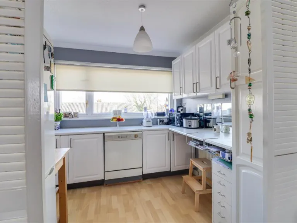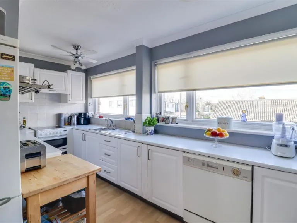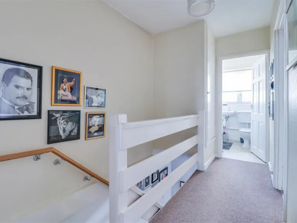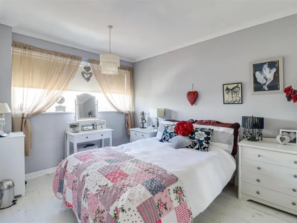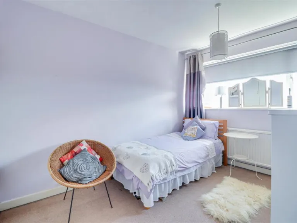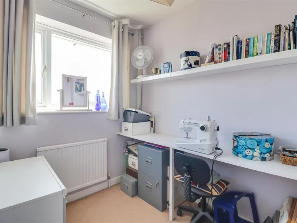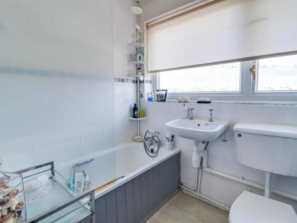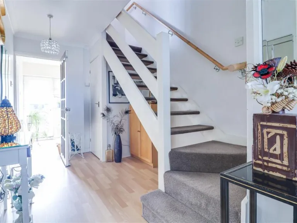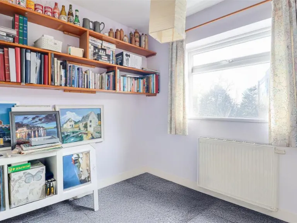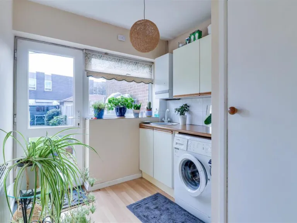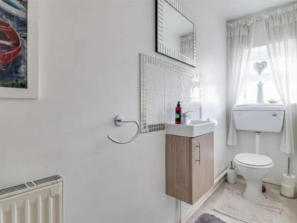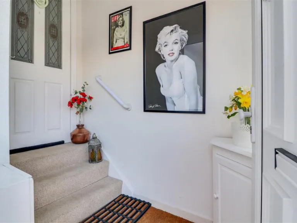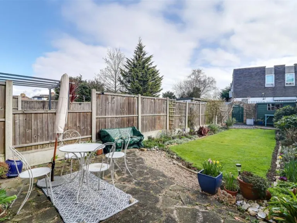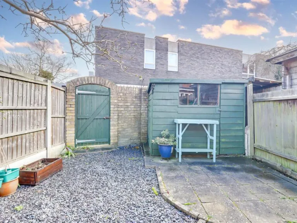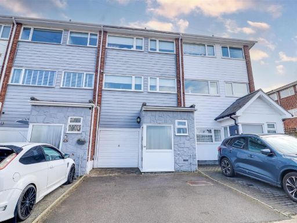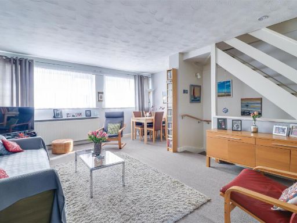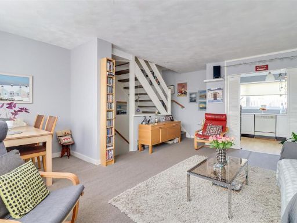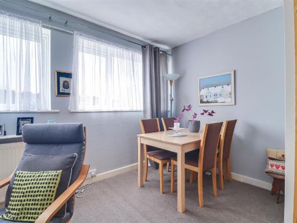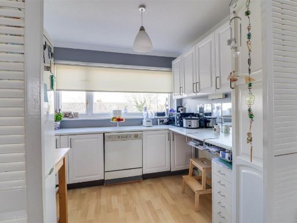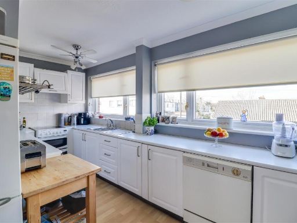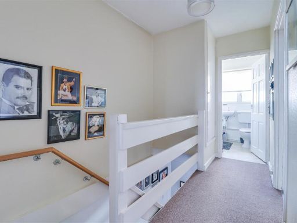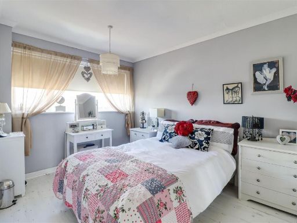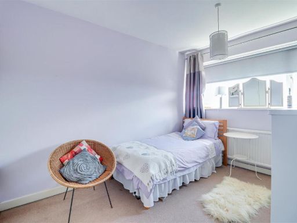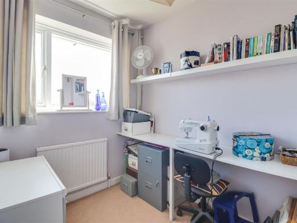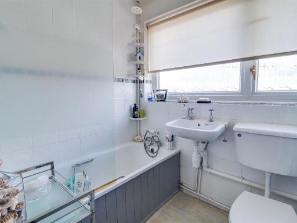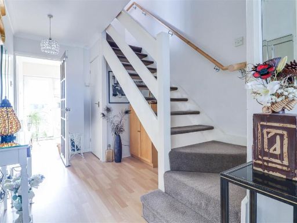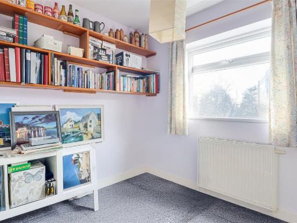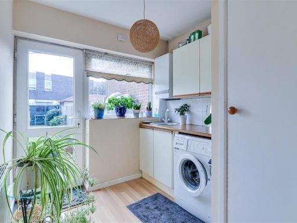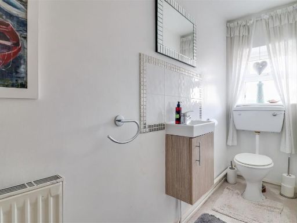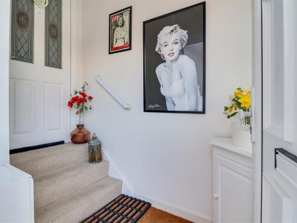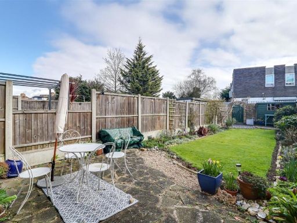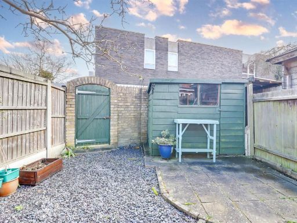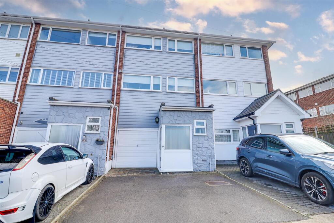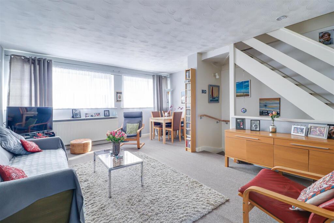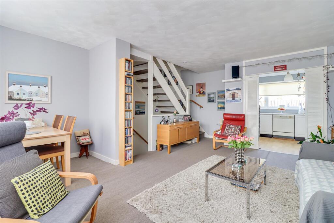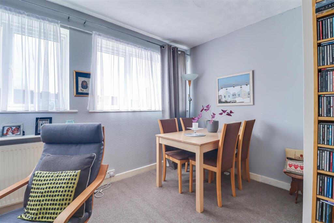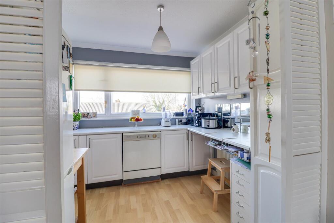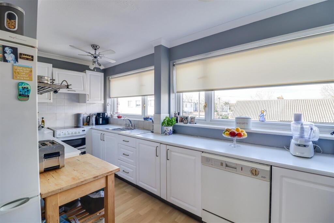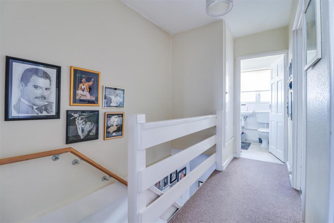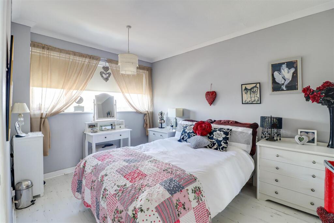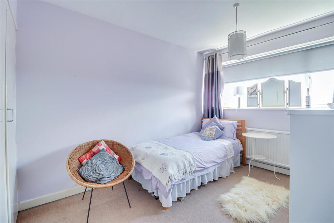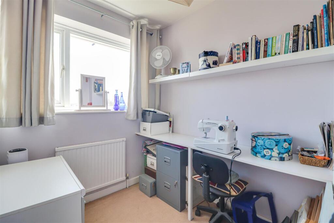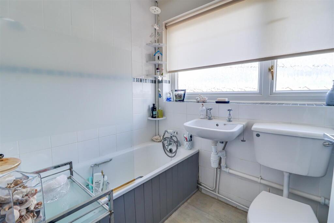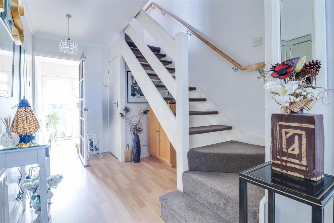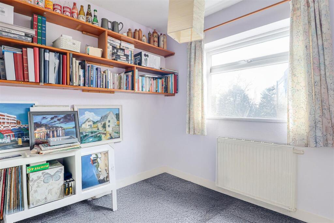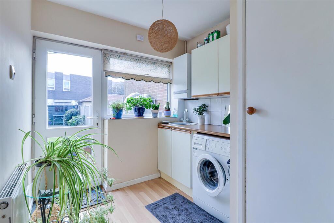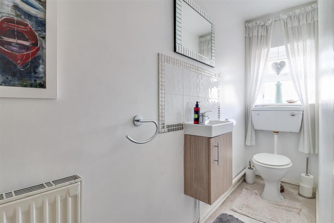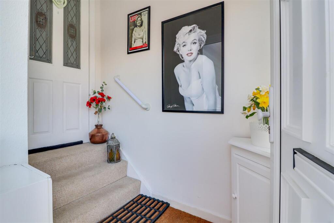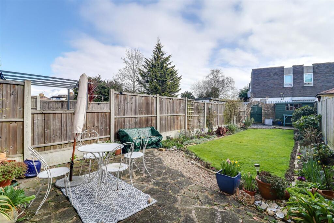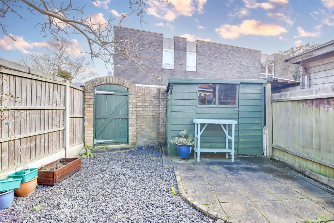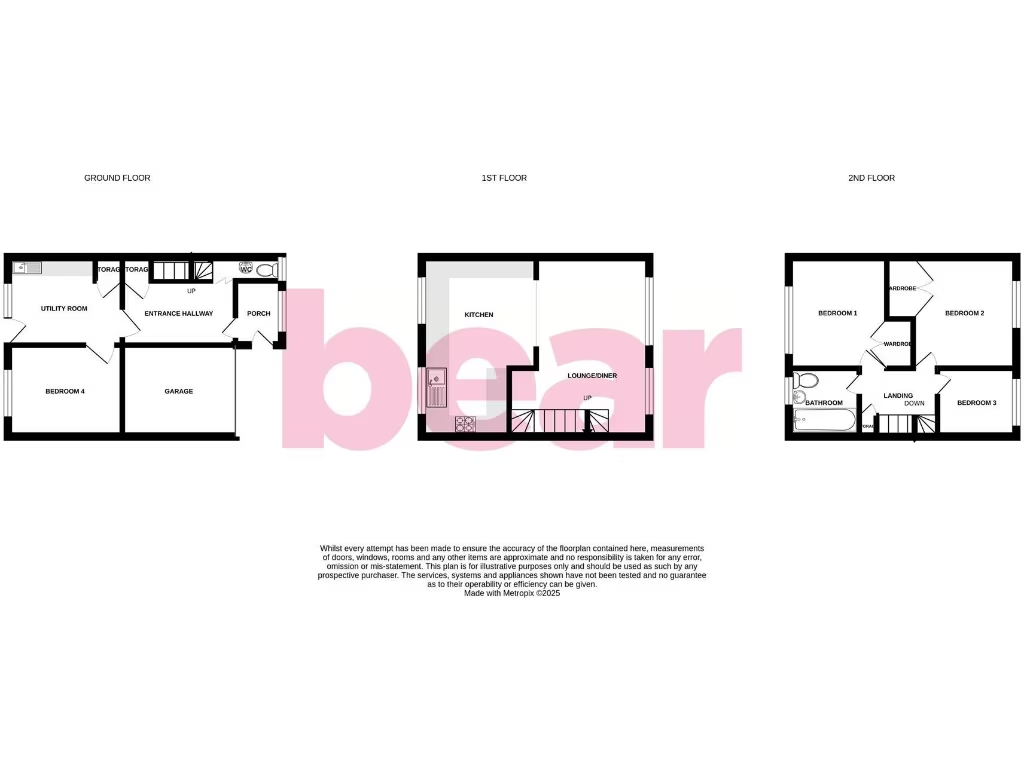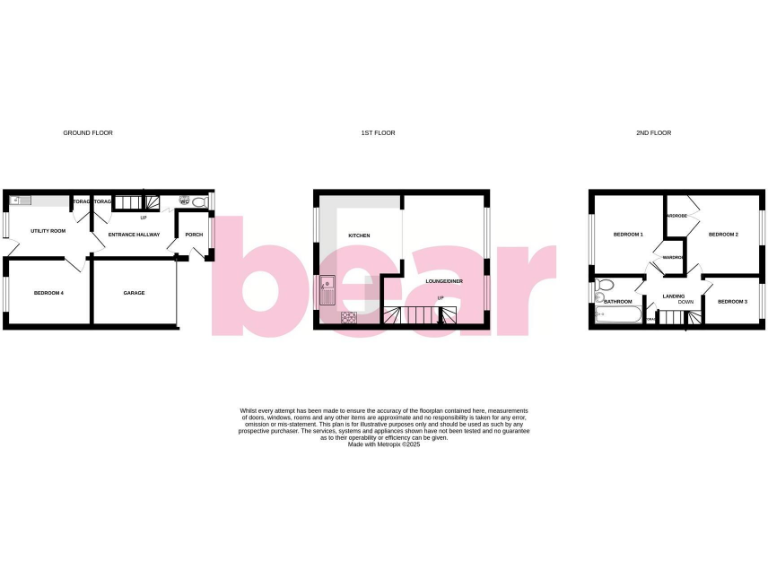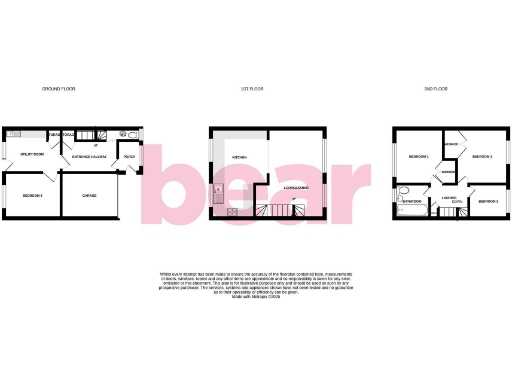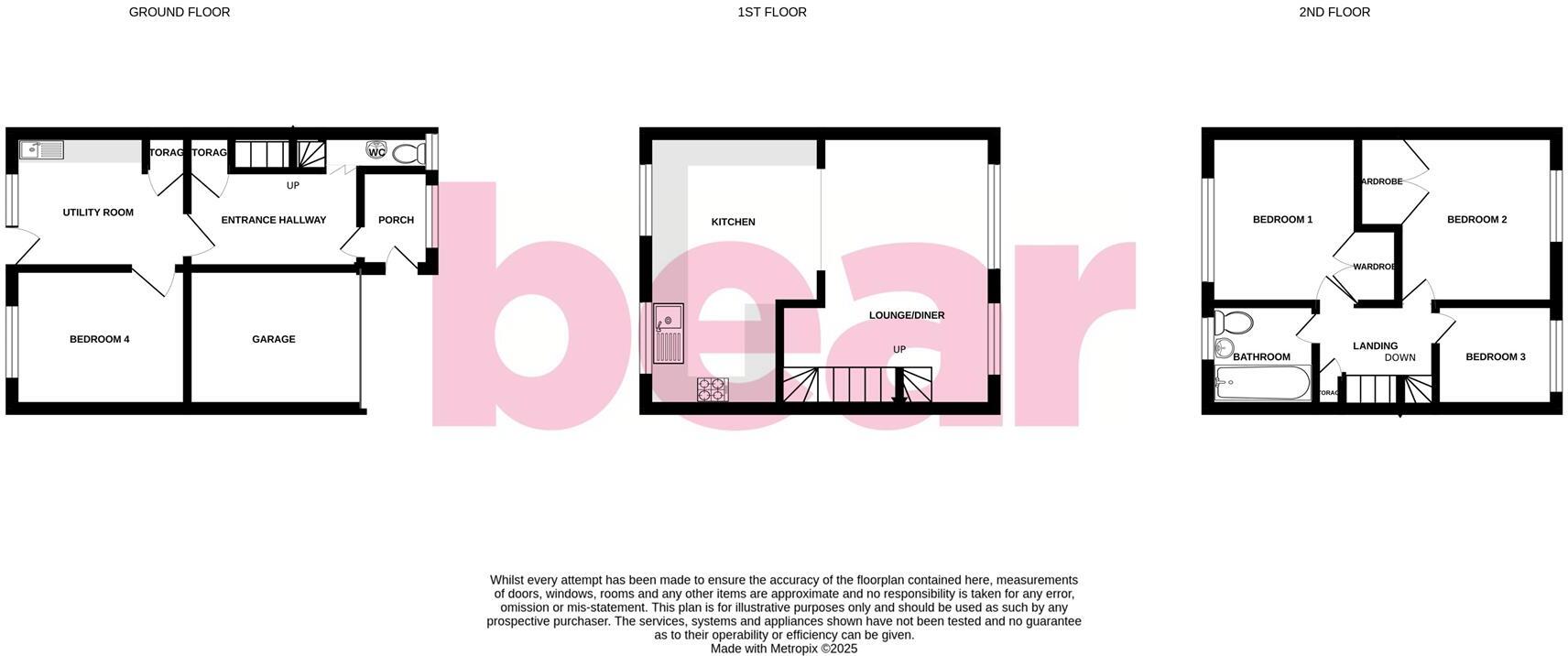Summary - 34, Carlton Drive, BENFLEET SS7 3YQ
4 bed 2 bath Terraced
Four-bedroom townhouse with garage, large garden and good schools — ideal for growing families.
Parking for two on driveway plus single integral garage (potential to convert)
Large reception room with open-plan kitchen/diner, bright and airy
Downstairs bedroom, utility room and separate WC for flexible use
Three bedrooms upstairs with built-in wardrobes; one bedroom is compact
Very large plot with paved seating area and mostly lawned garden
Property size classed as small despite efficient layout
Area classified as deprived; local crime level average
Council tax band C; freehold tenure
This three-storey terraced townhouse offers practical family living across a smart, multi-level layout. The ground floor includes a useful downstairs bedroom, a sizable utility room and a separate WC — features that suit busy households and provide flexible accommodation for guests or multigenerational use.
The first-floor reception is bright and open-plan into the kitchen, creating a comfortable living-and-dining space. Upstairs there are three further bedrooms with built-in wardrobes and a three-piece family bathroom. Storage is generous throughout, and the integral garage plus driveway parking for two add everyday convenience.
Externally the plot is unusually large for the street with a pleasant rear garden and gated rear access. The garage could be converted (as neighbouring properties have) to add living space or create a home office, subject to consents. Local schools are strong — including The King John School and Westwood Academy — and Benfleet Station is a short drive for commuters.
Important points to note: the property’s overall size is recorded as small, and one upstairs bedroom is compact. The wider area is currently classified as more deprived, and neighbourhood crime is average. The house dates from the late 1960s–70s and has double glazing and gas central heating; buyers should budget for routine maintenance and any personal modernisation they prefer.
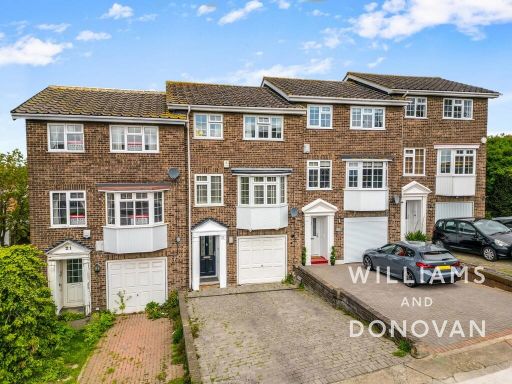 4 bedroom town house for sale in Station Road, South Benfleet, SS7 — £400,000 • 4 bed • 1 bath • 1103 ft²
4 bedroom town house for sale in Station Road, South Benfleet, SS7 — £400,000 • 4 bed • 1 bath • 1103 ft²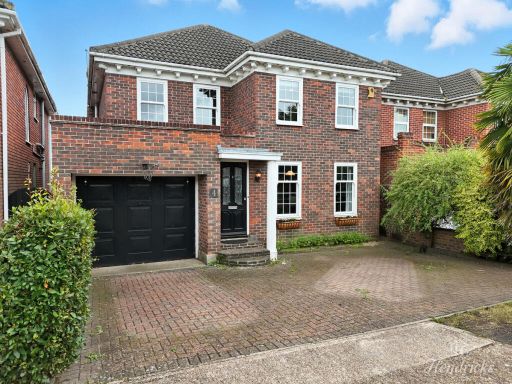 4 bedroom detached house for sale in The Spinnakers, Benfleet, SS7 5, SS7 — £600,000 • 4 bed • 2 bath • 1364 ft²
4 bedroom detached house for sale in The Spinnakers, Benfleet, SS7 5, SS7 — £600,000 • 4 bed • 2 bath • 1364 ft²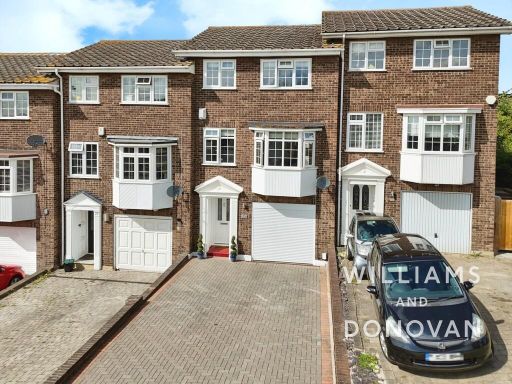 3 bedroom town house for sale in Station Road, South Benfleet, SS7 — £425,000 • 3 bed • 2 bath • 1176 ft²
3 bedroom town house for sale in Station Road, South Benfleet, SS7 — £425,000 • 3 bed • 2 bath • 1176 ft²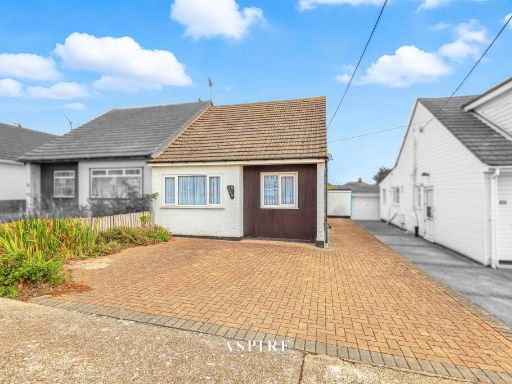 4 bedroom semi-detached bungalow for sale in Elm View Road, Benfleet, SS7 — £425,000 • 4 bed • 2 bath • 803 ft²
4 bedroom semi-detached bungalow for sale in Elm View Road, Benfleet, SS7 — £425,000 • 4 bed • 2 bath • 803 ft²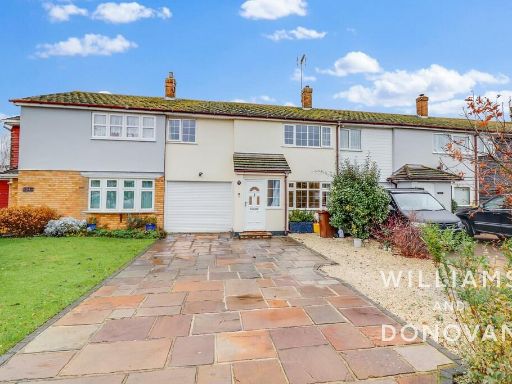 4 bedroom terraced house for sale in Woodham Park Drive, South Benfleet, SS7 — £400,000 • 4 bed • 1 bath • 1223 ft²
4 bedroom terraced house for sale in Woodham Park Drive, South Benfleet, SS7 — £400,000 • 4 bed • 1 bath • 1223 ft²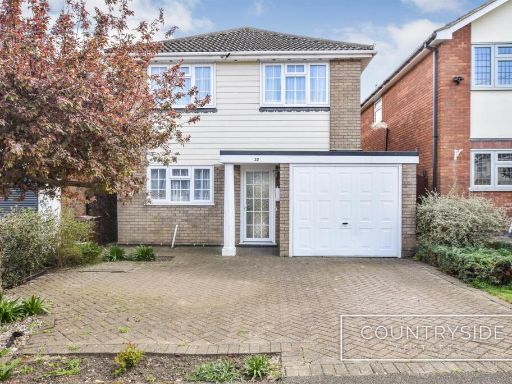 4 bedroom detached house for sale in Oakfield Road, Benfleet, SS7 — £550,000 • 4 bed • 2 bath • 1336 ft²
4 bedroom detached house for sale in Oakfield Road, Benfleet, SS7 — £550,000 • 4 bed • 2 bath • 1336 ft²