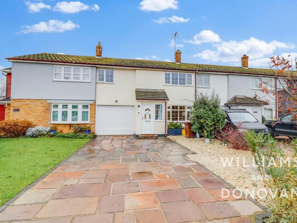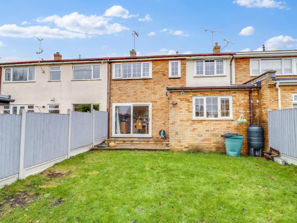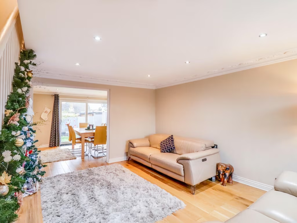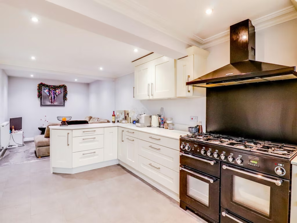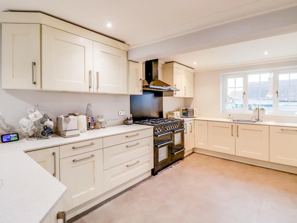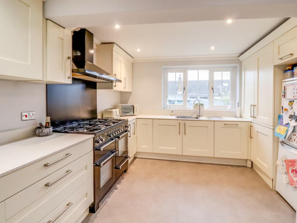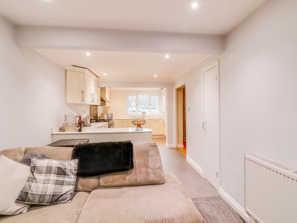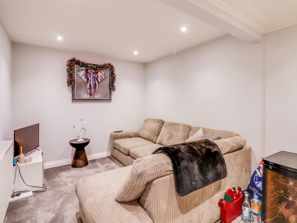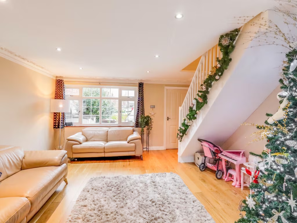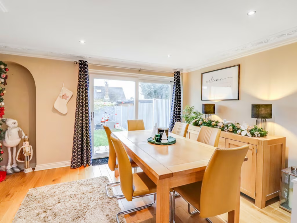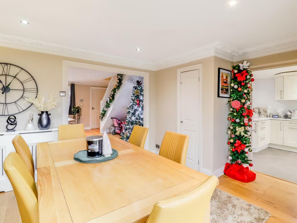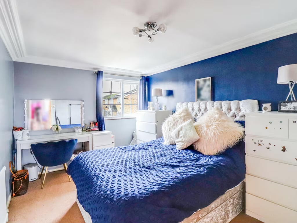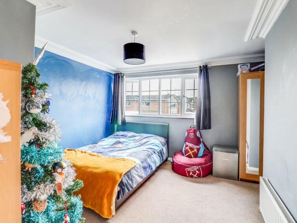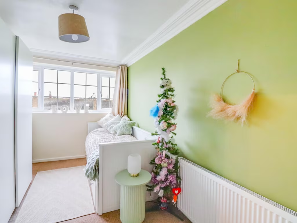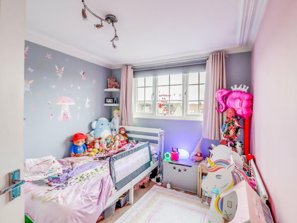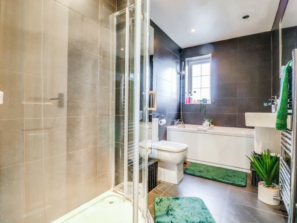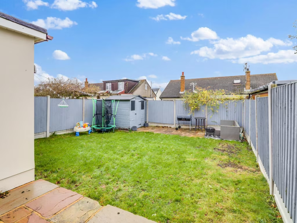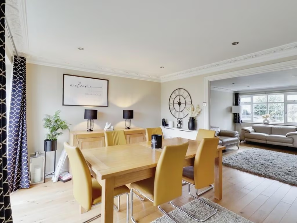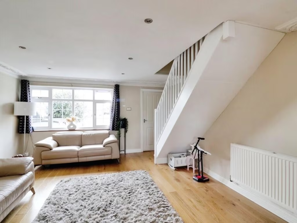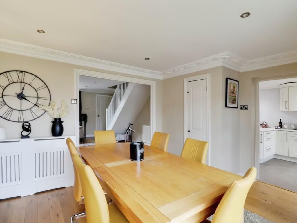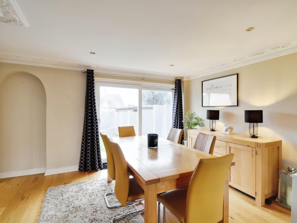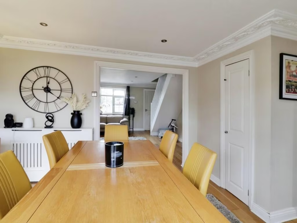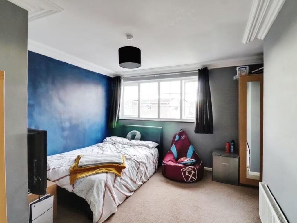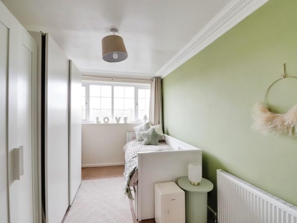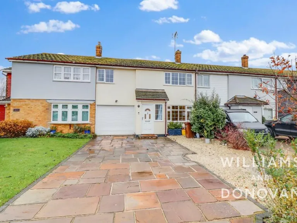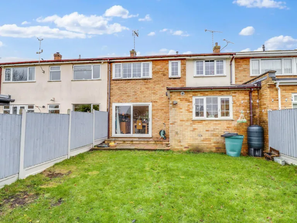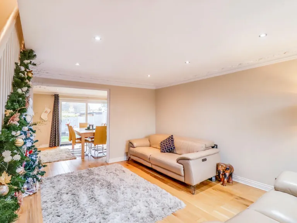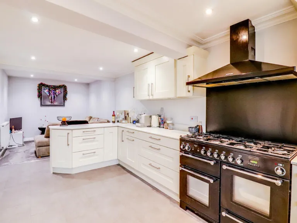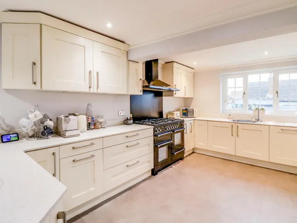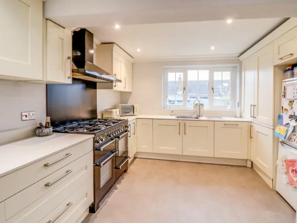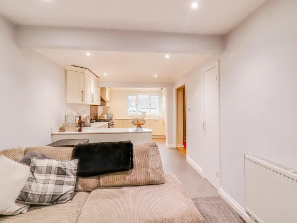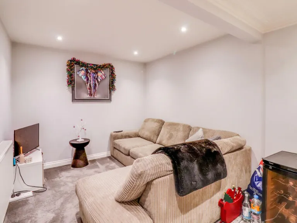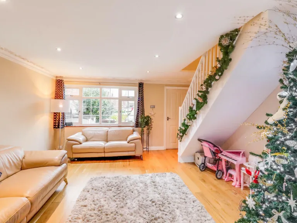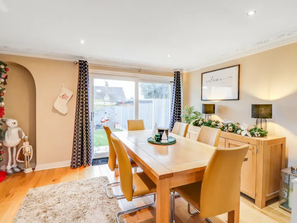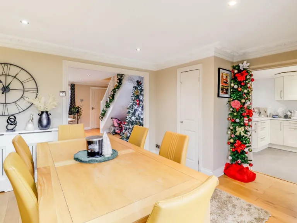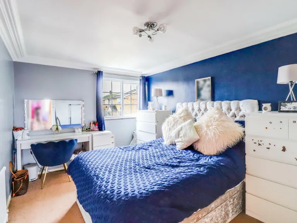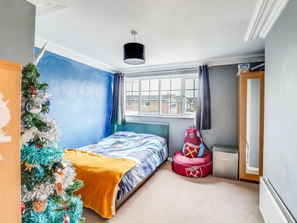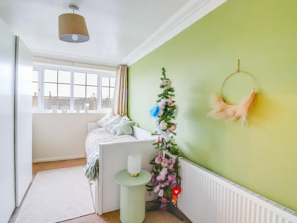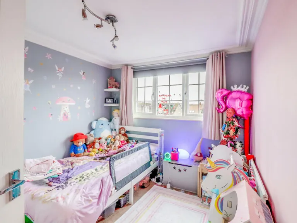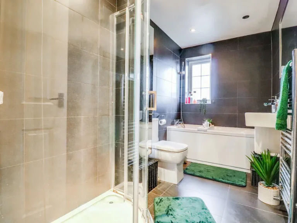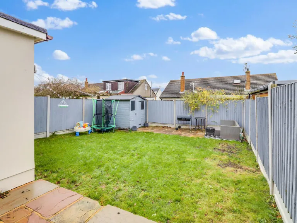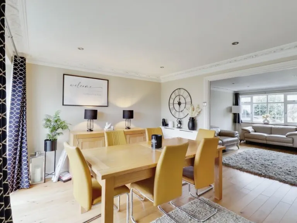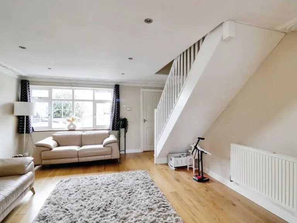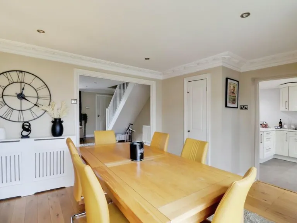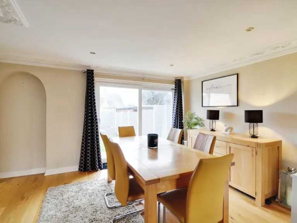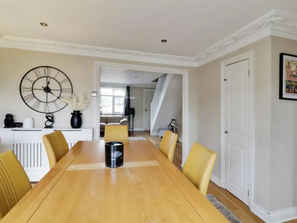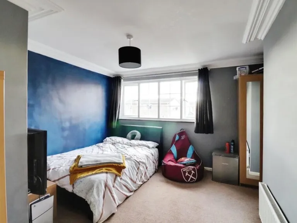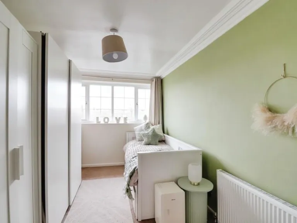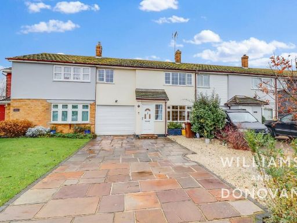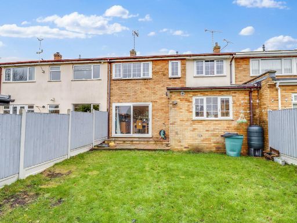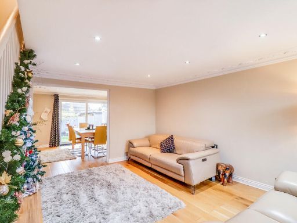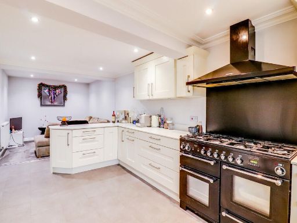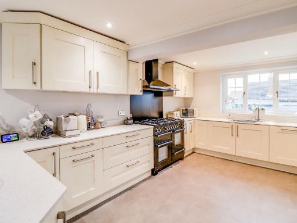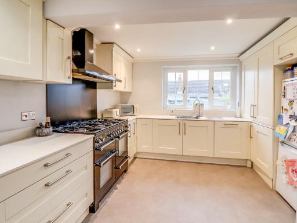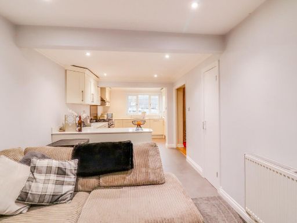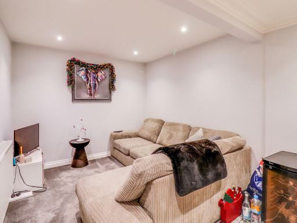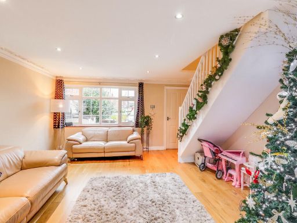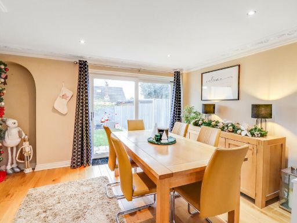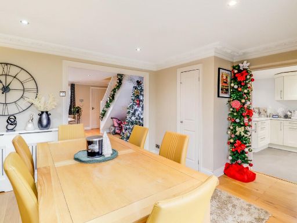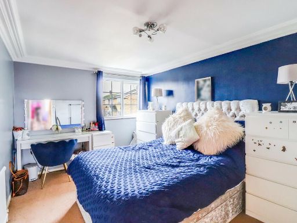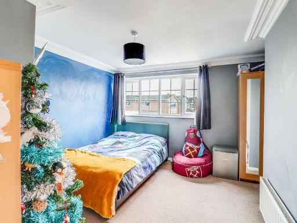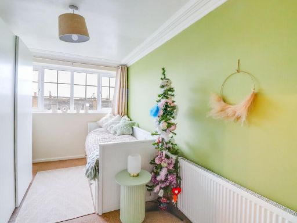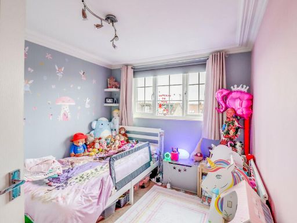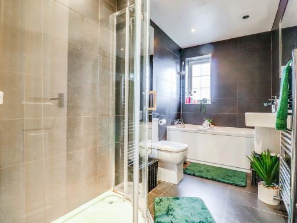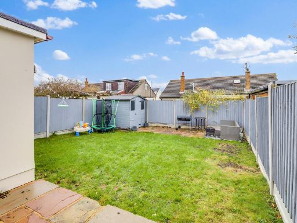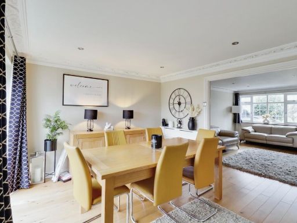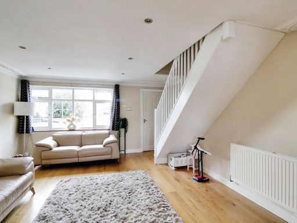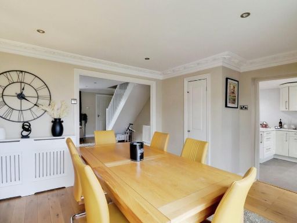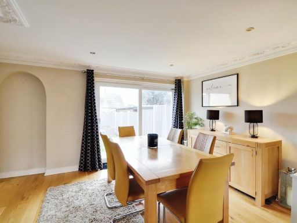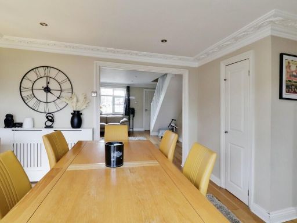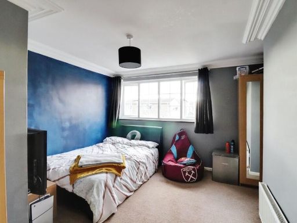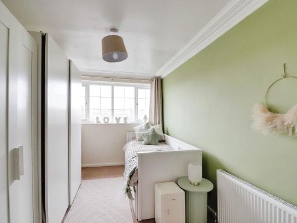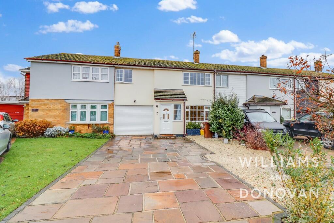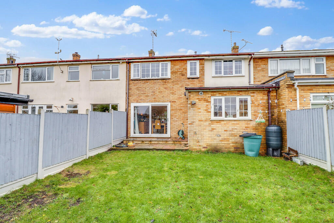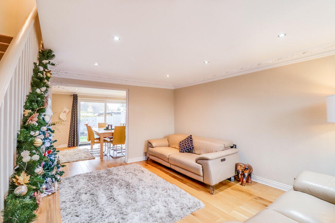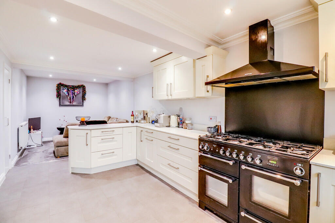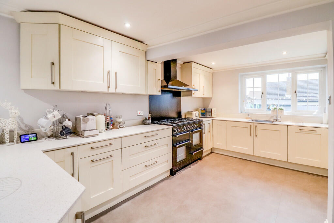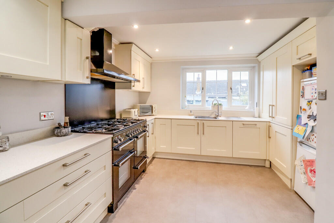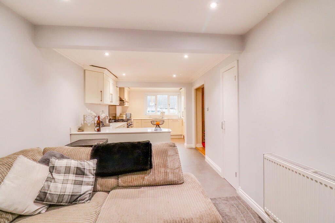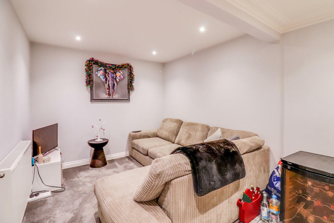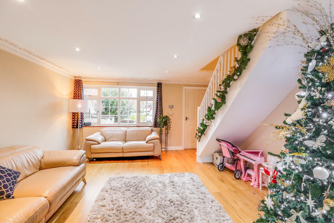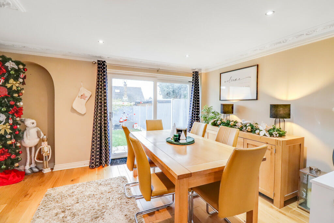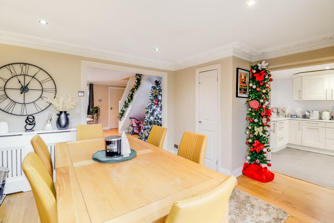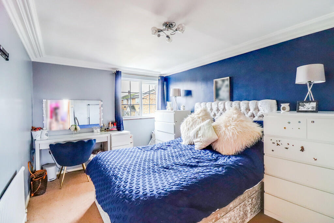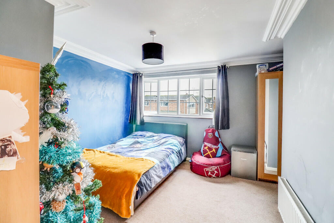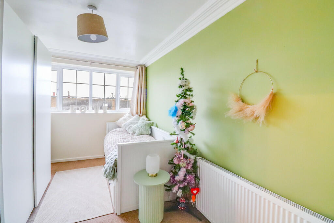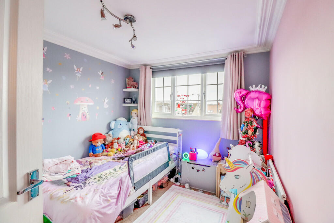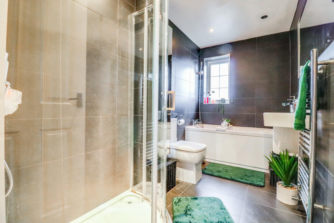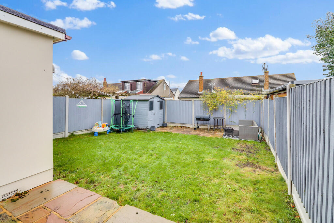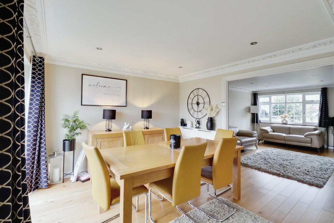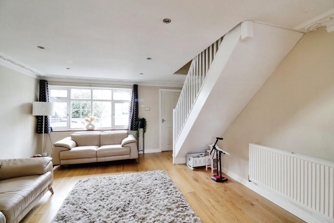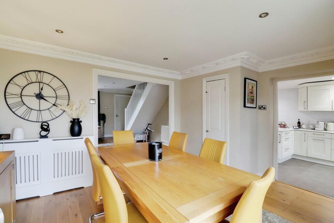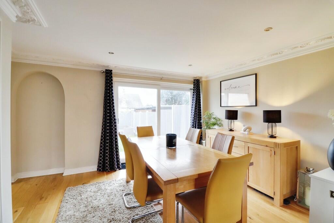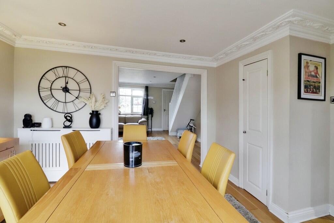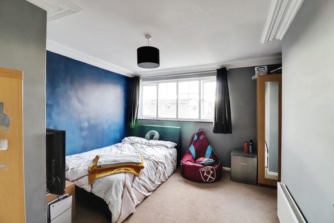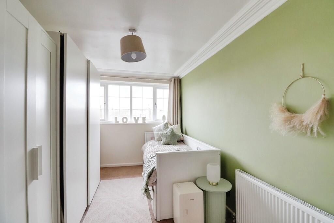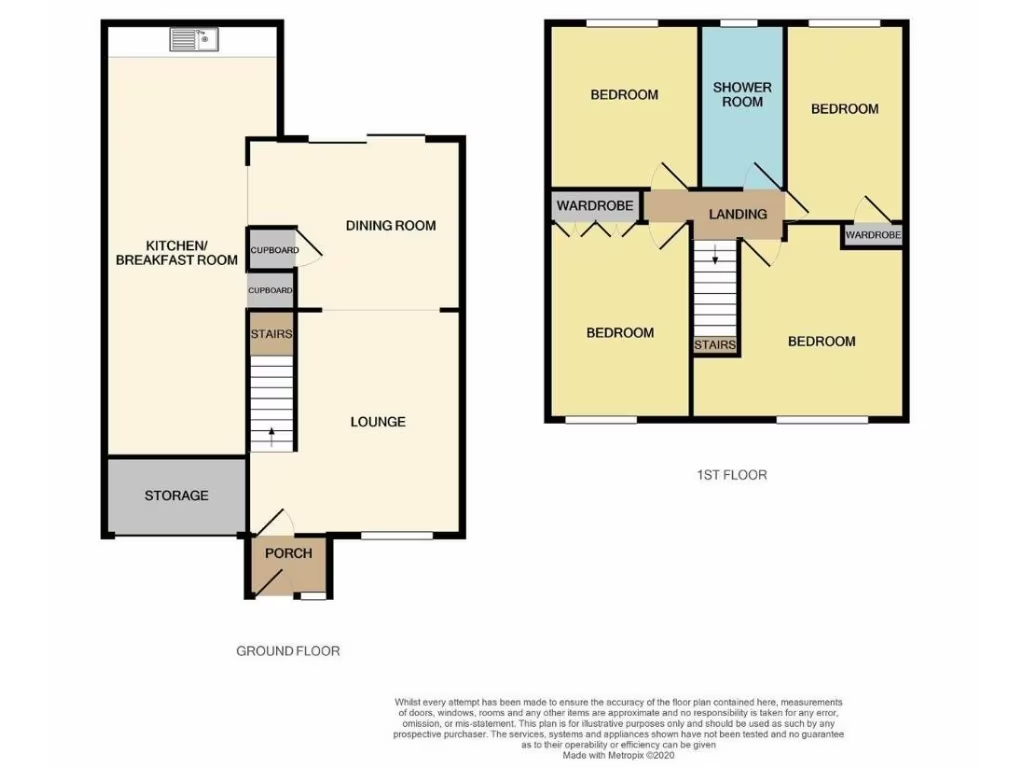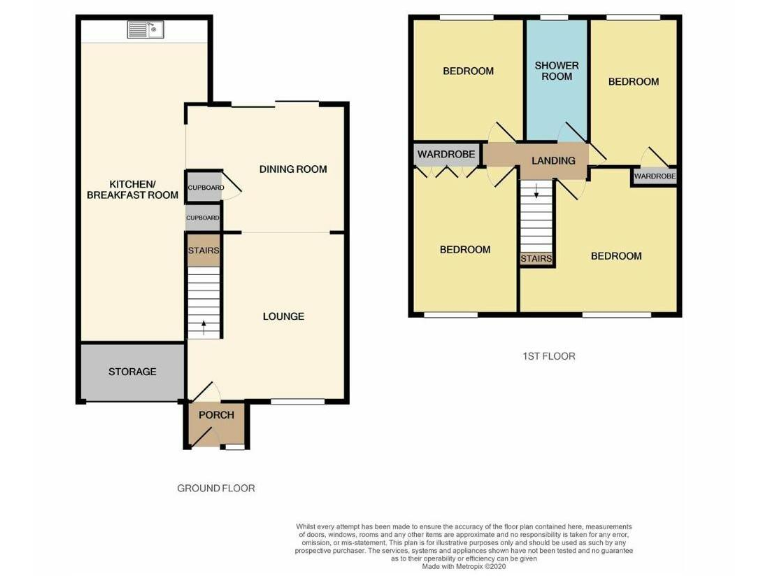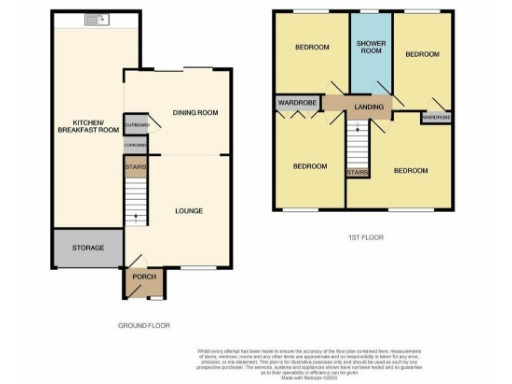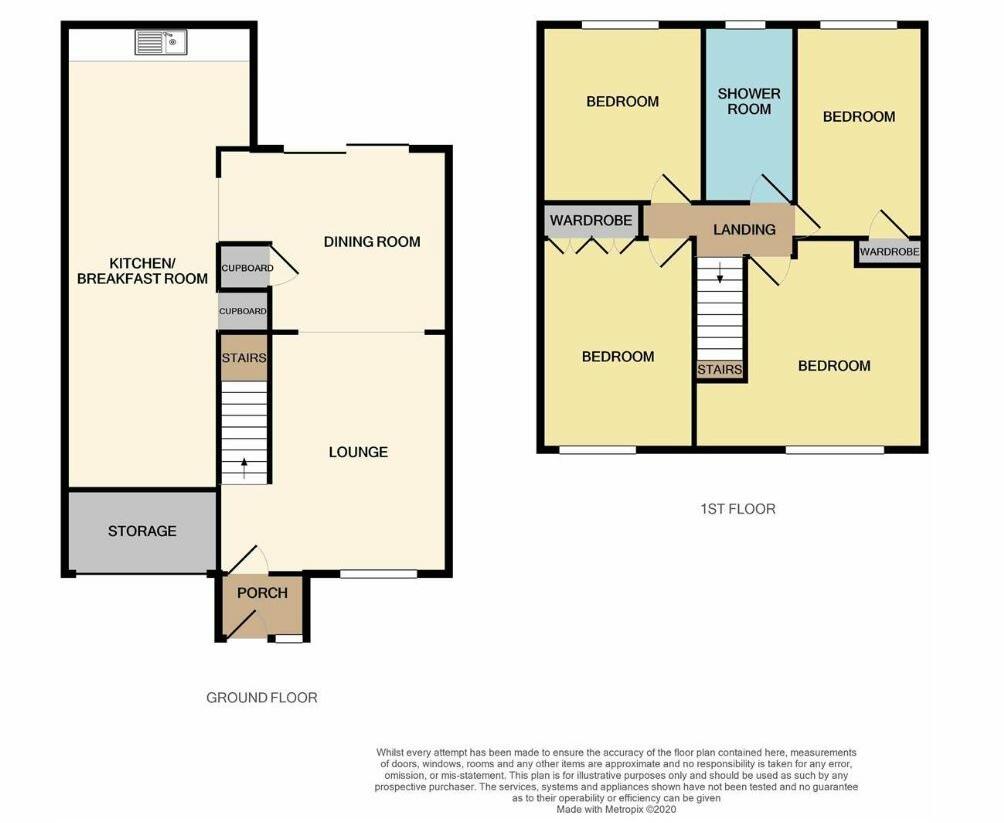Summary - 32 WOODHAM PARK DRIVE BENFLEET SS7 5EH
4 bed 1 bath Terraced
Well-presented family home with a huge kitchen, garden and extensive off-street parking..
- Four double bedrooms in a traditional two-storey layout
- Large 27' kitchen/breakfast room, great for family use
- Two reception rooms; flexible living and dining configuration
- 35' rear garden with paved steps and lawn
- Driveway fits up to four vehicles; partial garage/storage provided
- Garage partially converted, reducing internal storage/parking space
- Single family bathroom for four bedrooms
- EPC C; cavity walls assumed uninsulated (energy improvement potential)
A spacious, well-presented four-bedroom mid-terraced house in popular South Benfleet, under a mile from Benfleet station. The home offers two reception rooms and a 27' kitchen/breakfast room that works well for everyday family life and entertaining. The 35' rear garden and Indian sandstone driveway that fits up to four vehicles are genuine practical benefits for busy households.
Accommodation is arranged over two floors with four double bedrooms and a generous family bathroom. The property has gas central heating, double glazing and an EPC rating of C. A garage/storage unit provides extra space, although it has been partially converted to extend the kitchen area and so offers reduced internal garage capacity.
Notable positives include the off-street parking for multiple cars, sizable kitchen/breakfast room and convenient location close to good local schools and amenities. Practical drawbacks to consider: only one family bathroom for four double bedrooms, the garage is partially converted (limits storage/parking use), and the cavity walls are assumed uninsulated which may be a consideration for those seeking higher energy efficiency. Broadband speeds are average.
This property will suit growing families seeking space and convenience who value parking and a large kitchen. It also offers modest scope for further updating or adaptation (subject to permissions) for buyers who want to personalise the living space or reinstate the garage for storage/vehicle use.
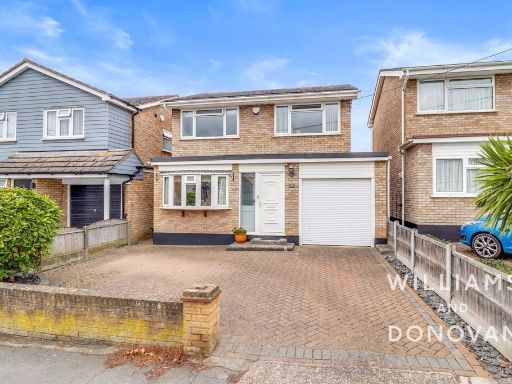 4 bedroom detached house for sale in South View Road, South Benfleet, SS7 — £500,000 • 4 bed • 1 bath • 1125 ft²
4 bedroom detached house for sale in South View Road, South Benfleet, SS7 — £500,000 • 4 bed • 1 bath • 1125 ft²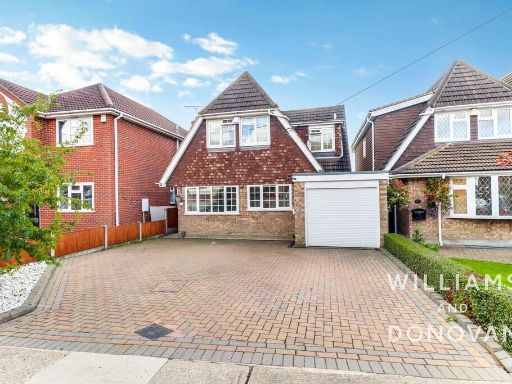 4 bedroom detached house for sale in St. Marys Drive, South Benfleet, SS7 — £500,000 • 4 bed • 2 bath • 1461 ft²
4 bedroom detached house for sale in St. Marys Drive, South Benfleet, SS7 — £500,000 • 4 bed • 2 bath • 1461 ft²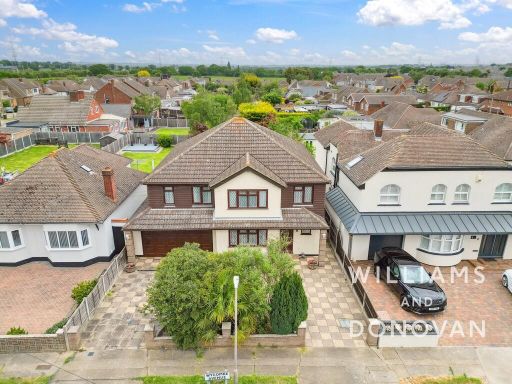 4 bedroom detached house for sale in Wycombe Avenue, Benfleet, SS7 — £650,000 • 4 bed • 2 bath • 2044 ft²
4 bedroom detached house for sale in Wycombe Avenue, Benfleet, SS7 — £650,000 • 4 bed • 2 bath • 2044 ft²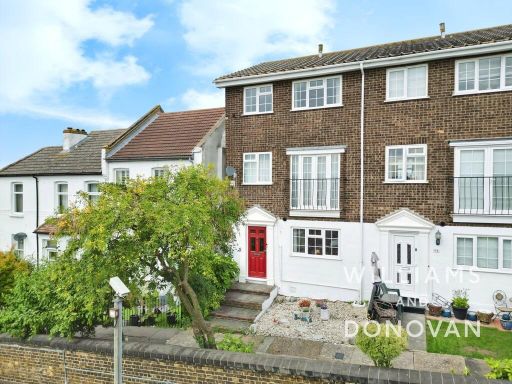 4 bedroom town house for sale in The Terrace, South Benfleet, SS7 — £450,000 • 4 bed • 2 bath
4 bedroom town house for sale in The Terrace, South Benfleet, SS7 — £450,000 • 4 bed • 2 bath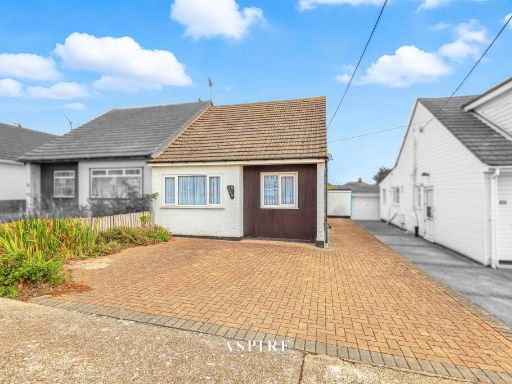 4 bedroom semi-detached bungalow for sale in Elm View Road, Benfleet, SS7 — £425,000 • 4 bed • 2 bath • 803 ft²
4 bedroom semi-detached bungalow for sale in Elm View Road, Benfleet, SS7 — £425,000 • 4 bed • 2 bath • 803 ft²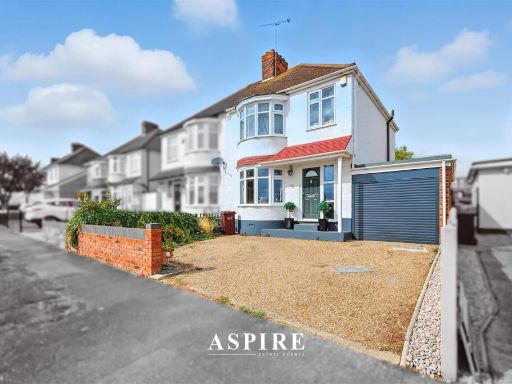 4 bedroom semi-detached house for sale in Perry Road, Benfleet, SS7 — £425,000 • 4 bed • 2 bath • 1062 ft²
4 bedroom semi-detached house for sale in Perry Road, Benfleet, SS7 — £425,000 • 4 bed • 2 bath • 1062 ft²