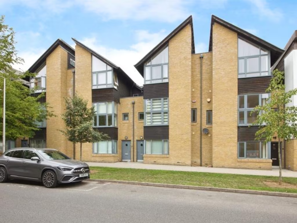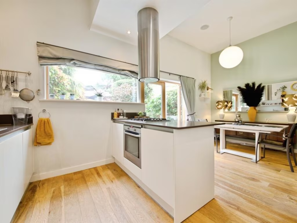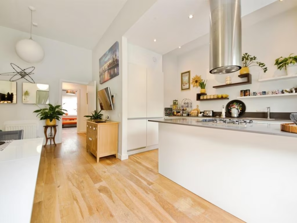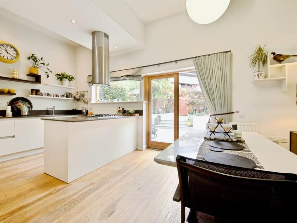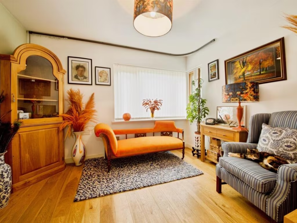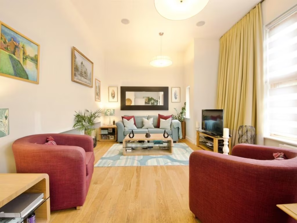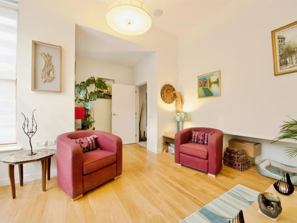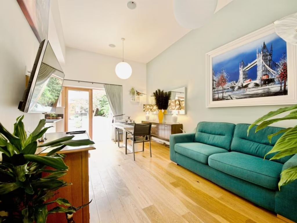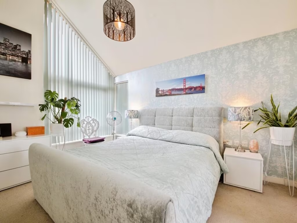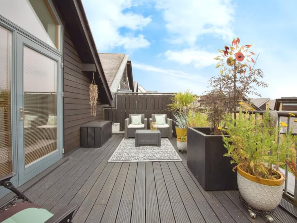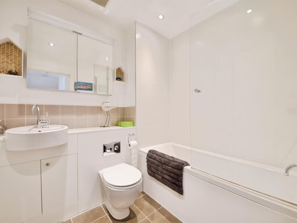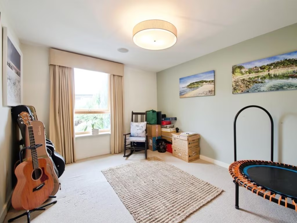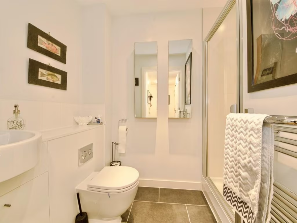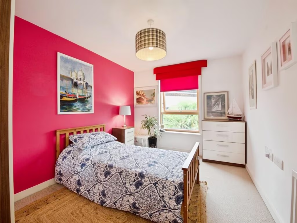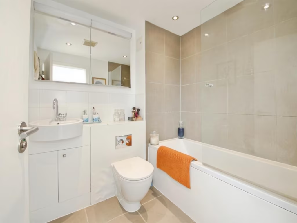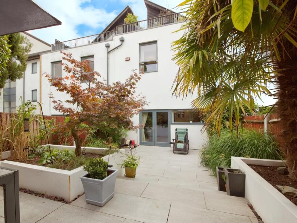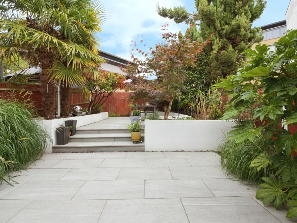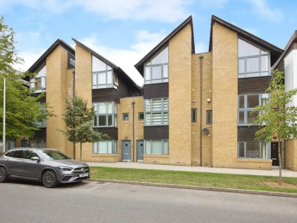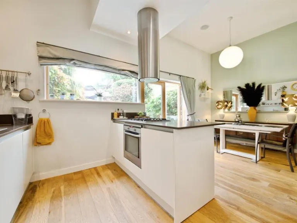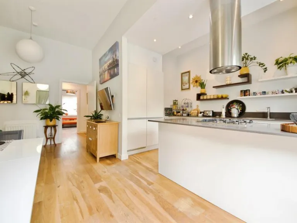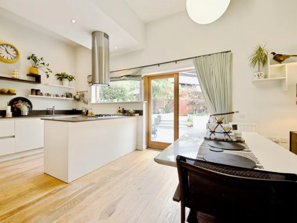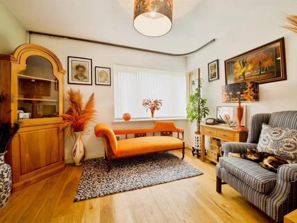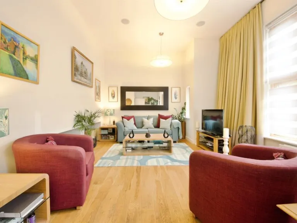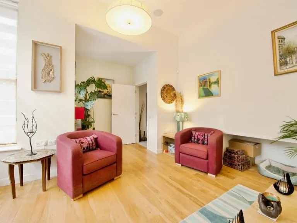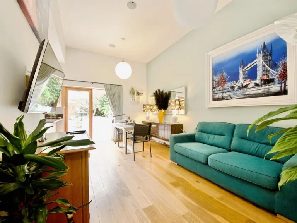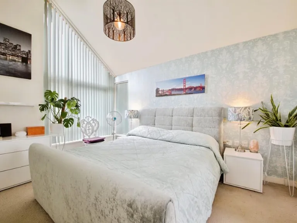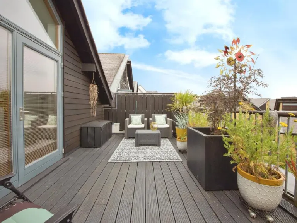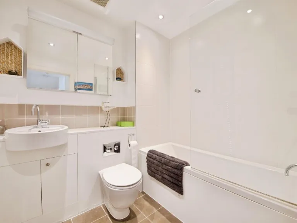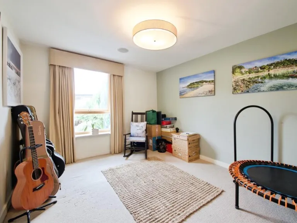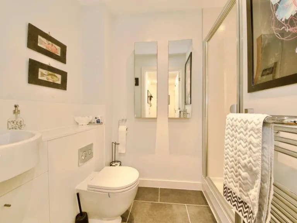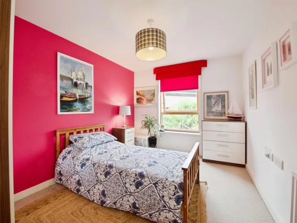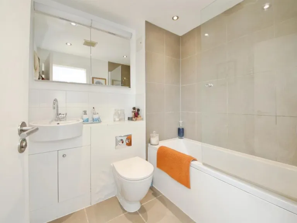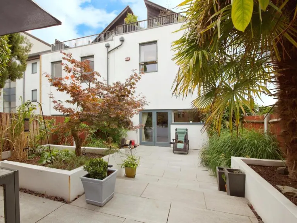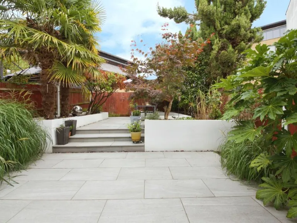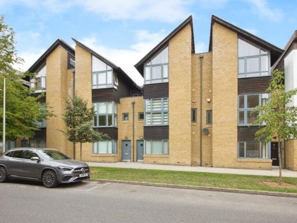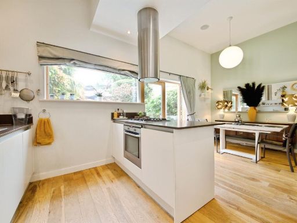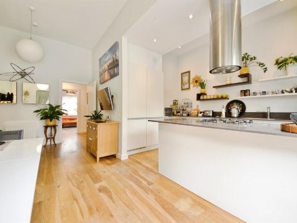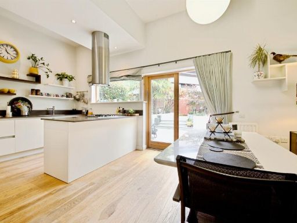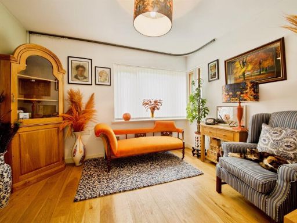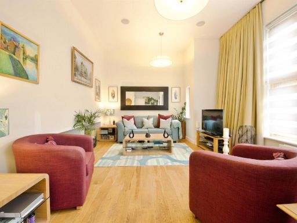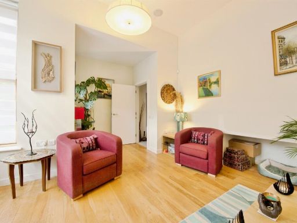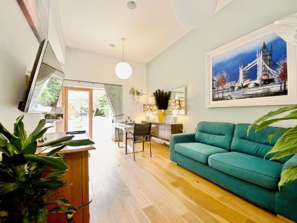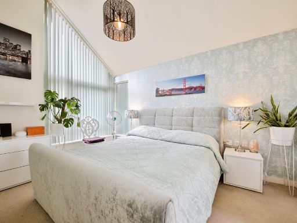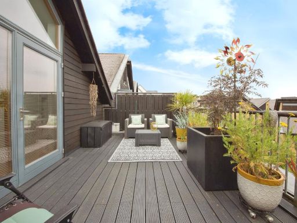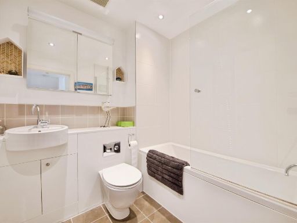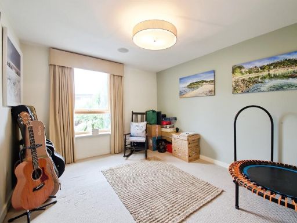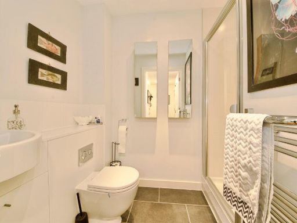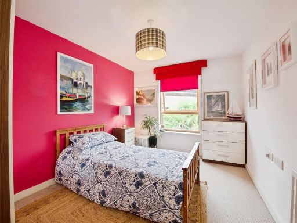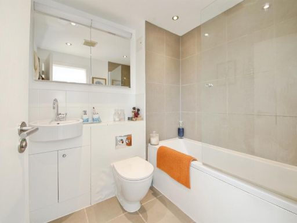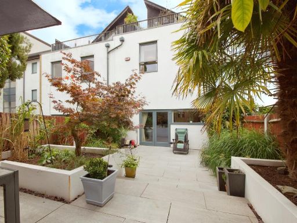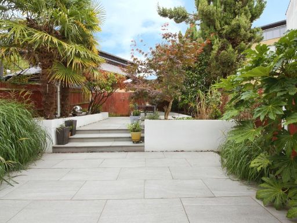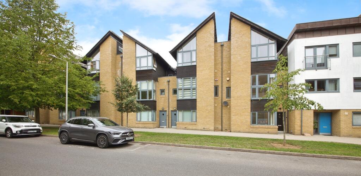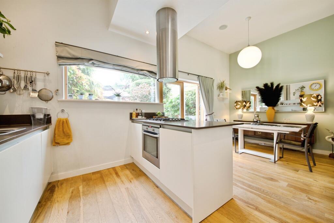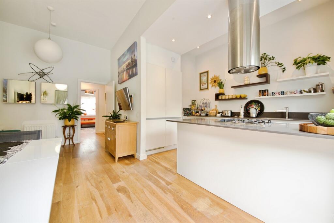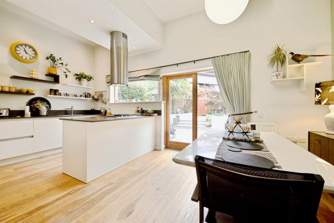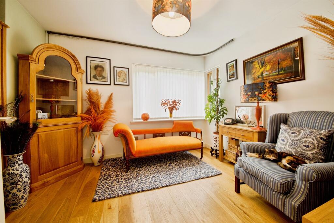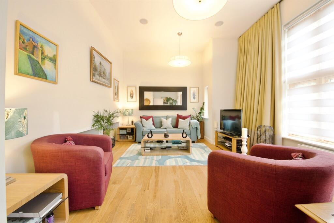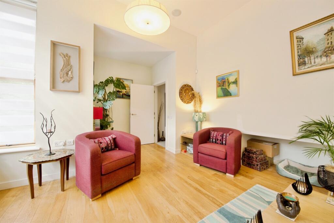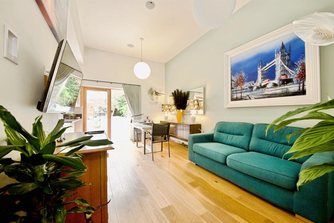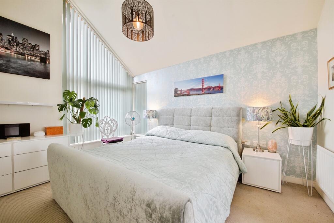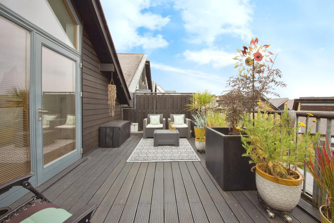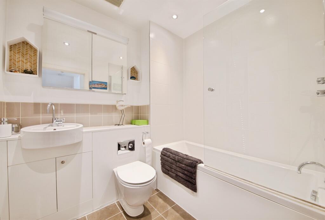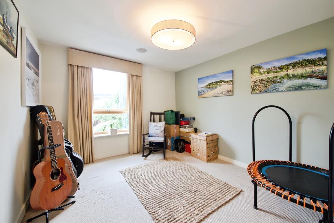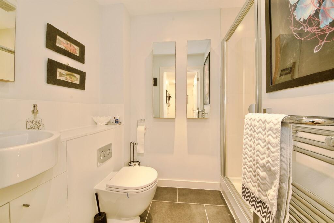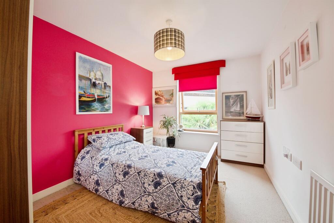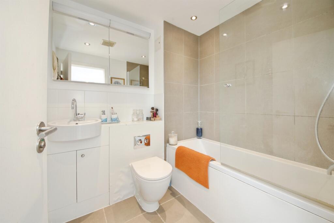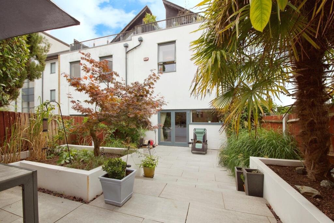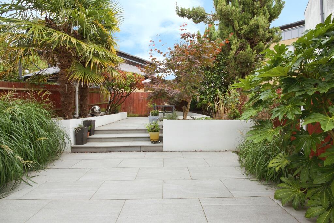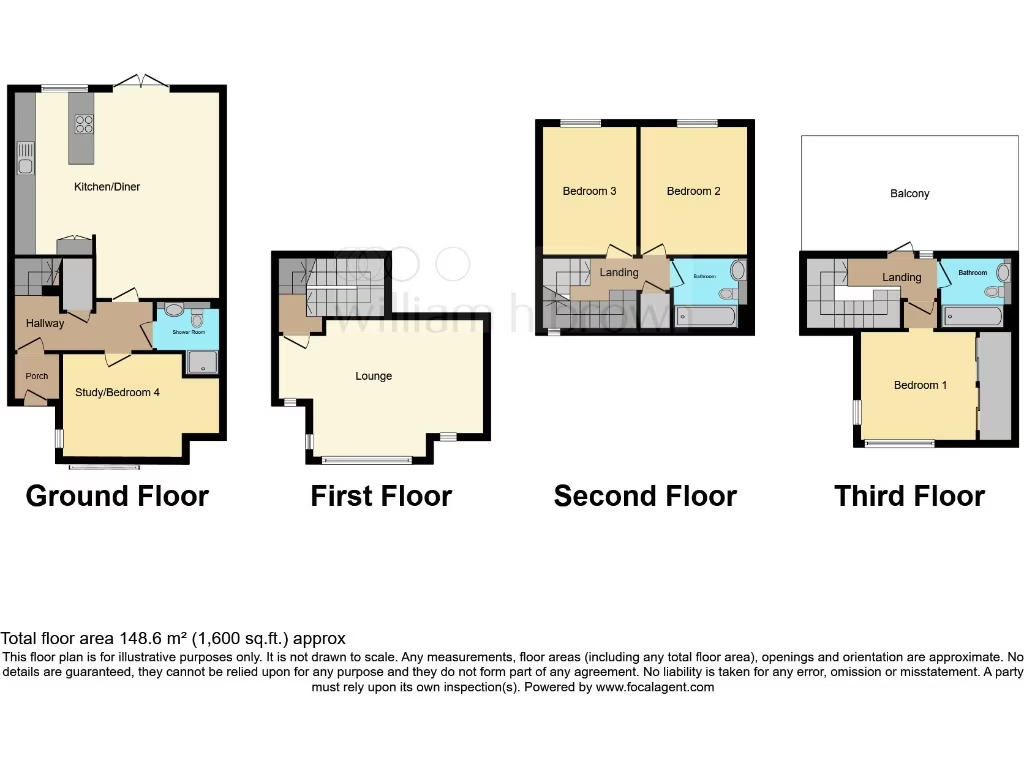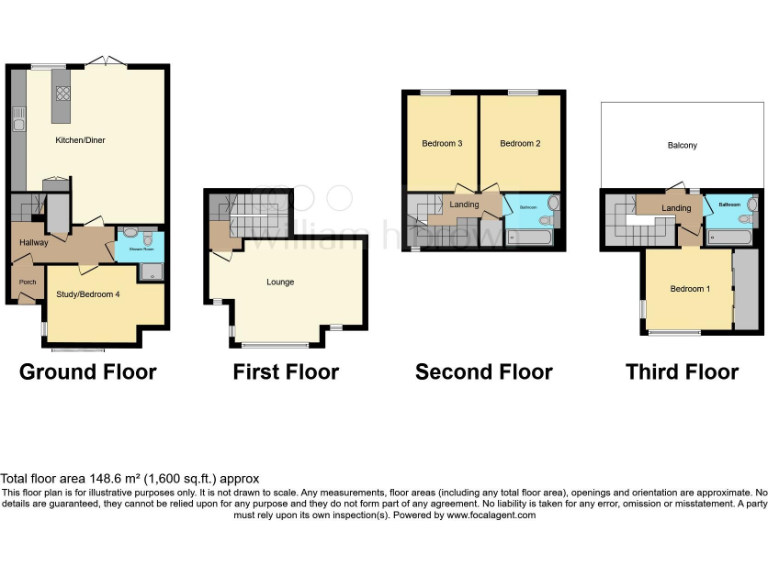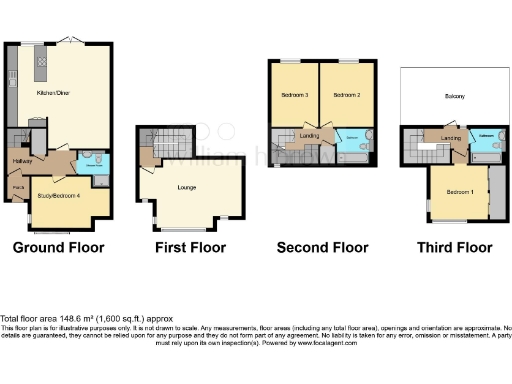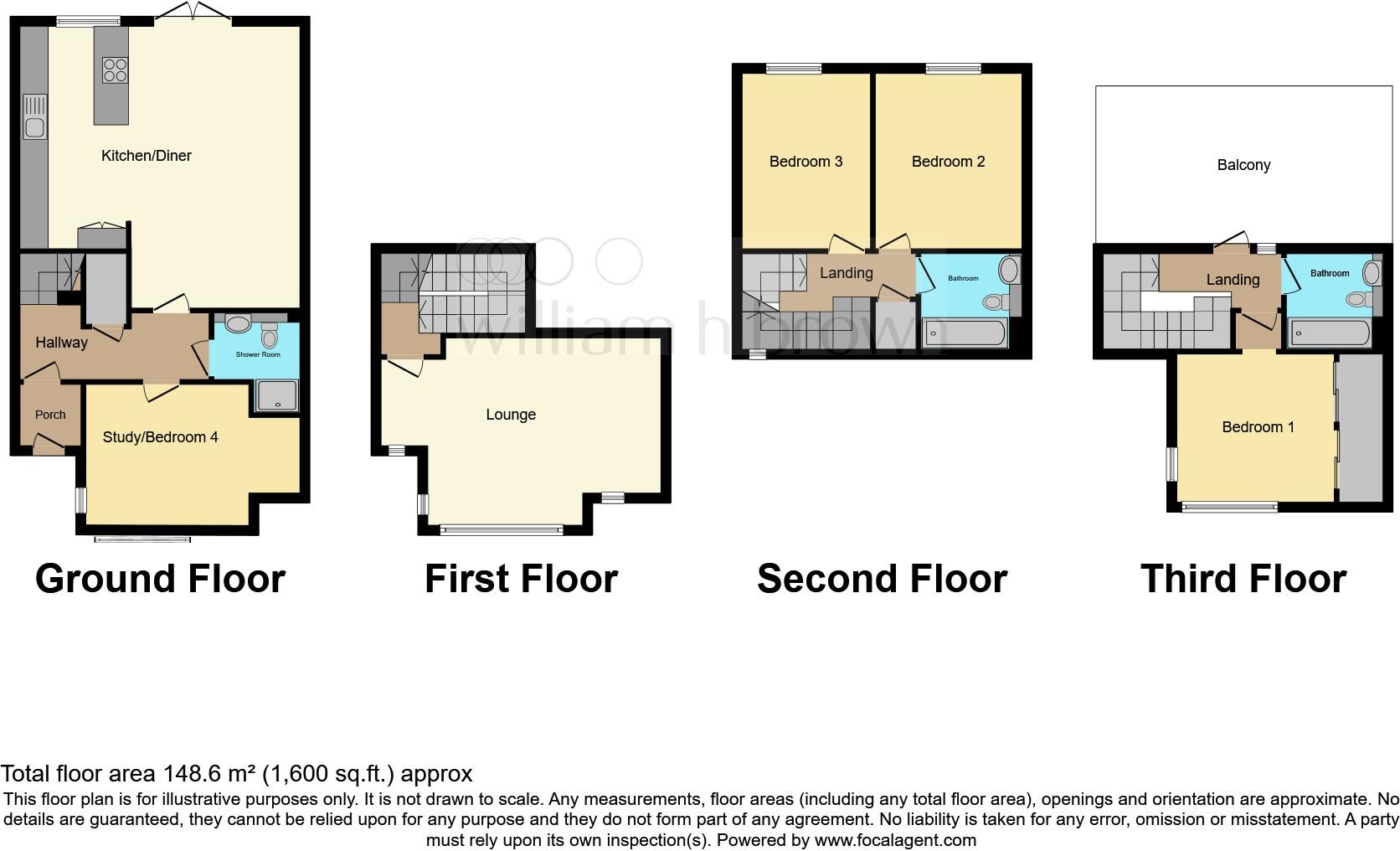Summary - 49 THE CHASE NEWHALL HARLOW CM17 9JA
3 bed 3 bath Town House
Three-bedroom family home with private roof terrace and double garage near excellent schools..
Three/four-bedroom flexible layout with study on ground floor
Set across three floors, this end-terrace town house offers flexible three/four-bedroom living with a private roof terrace and landscaped garden. The large kitchen/diner and first-floor lounge create generous family spaces, while a double garage and allocated parking provide practical storage and off-street convenience. Built 2003–2006 and double‑glazed, the property sits in a very affluent, family-oriented neighbourhood with fast broadband and good local schools.
The layout suits growing families who need separate living zones and home‑working space — there’s a ground-floor study/bedroom and two bathrooms plus an ensuite. Good transport links include direct access to the M11. The house is freehold, circa 1,600 sq ft, and benefits from low flood risk and cavity-wall insulation (as built).
Buyers should note the small plot size and that council tax is described as expensive. Services and appliances have not been tested; a buyer survey or service reports are advised before purchase. Overall, the home offers roomy, modern family living with practical parking and outdoor space, but expect typical maintenance and running costs for a property of this size.
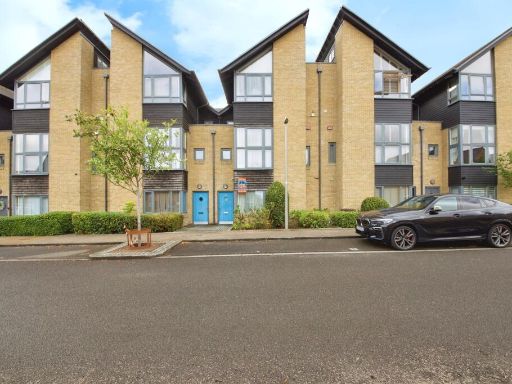 4 bedroom terraced house for sale in Milestone Road, Newhall, Harlow, CM17 — £455,000 • 4 bed • 3 bath • 1629 ft²
4 bedroom terraced house for sale in Milestone Road, Newhall, Harlow, CM17 — £455,000 • 4 bed • 3 bath • 1629 ft²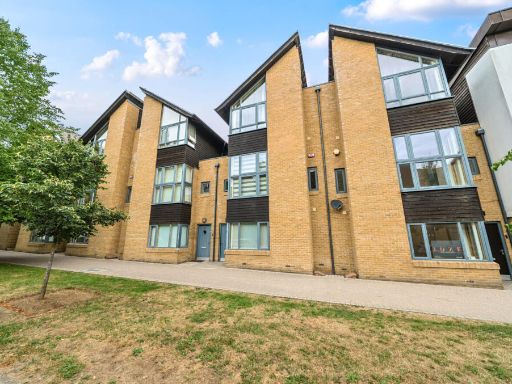 4 bedroom terraced house for sale in The Chase, Newhall, Harlow, Essex, CM17 — £525,000 • 4 bed • 3 bath • 1629 ft²
4 bedroom terraced house for sale in The Chase, Newhall, Harlow, Essex, CM17 — £525,000 • 4 bed • 3 bath • 1629 ft²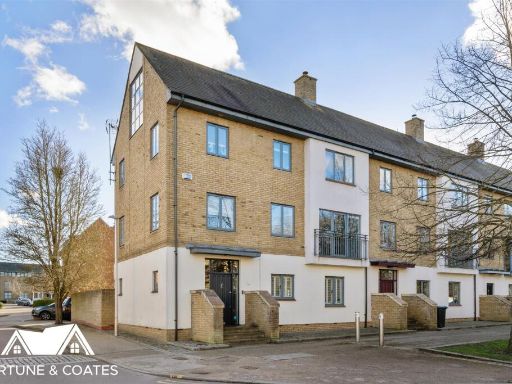 4 bedroom town house for sale in The Chase, Newhall, Harlow, CM17 — £625,000 • 4 bed • 3 bath • 2136 ft²
4 bedroom town house for sale in The Chase, Newhall, Harlow, CM17 — £625,000 • 4 bed • 3 bath • 2136 ft²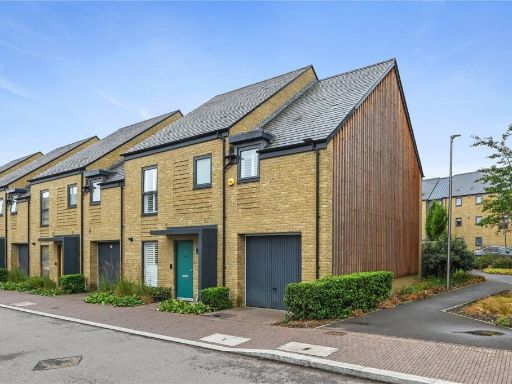 4 bedroom link detached house for sale in Etchels Road, Newhall, Harlow, Essex, CM17 — £510,000 • 4 bed • 3 bath • 1620 ft²
4 bedroom link detached house for sale in Etchels Road, Newhall, Harlow, Essex, CM17 — £510,000 • 4 bed • 3 bath • 1620 ft²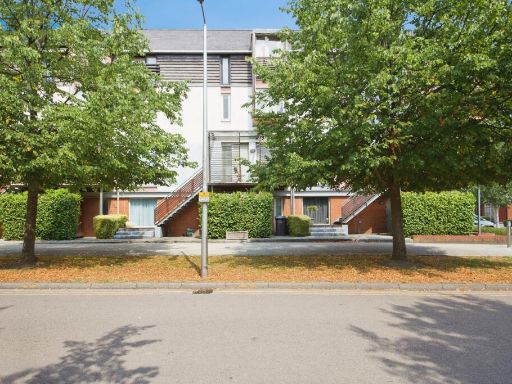 4 bedroom terraced house for sale in The Chase, Harlow, CM17 — £675,000 • 4 bed • 3 bath • 2728 ft²
4 bedroom terraced house for sale in The Chase, Harlow, CM17 — £675,000 • 4 bed • 3 bath • 2728 ft²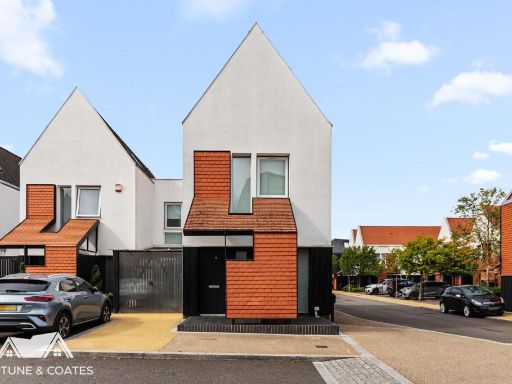 3 bedroom end of terrace house for sale in Honor street, Newhall, Harlow, CM17 — £475,000 • 3 bed • 2 bath • 820 ft²
3 bedroom end of terrace house for sale in Honor street, Newhall, Harlow, CM17 — £475,000 • 3 bed • 2 bath • 820 ft²