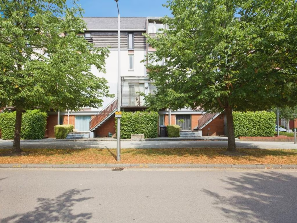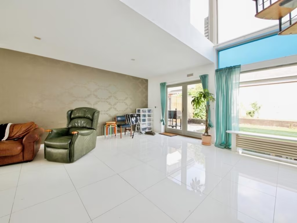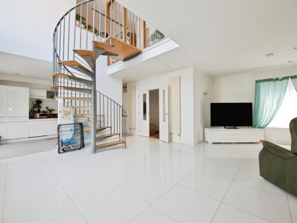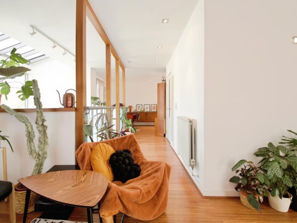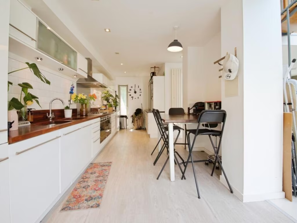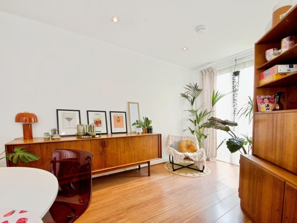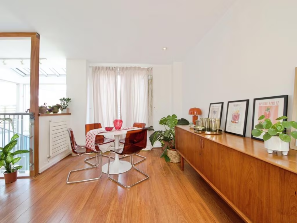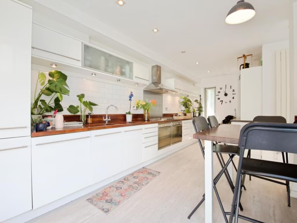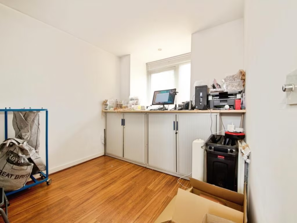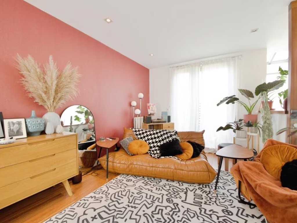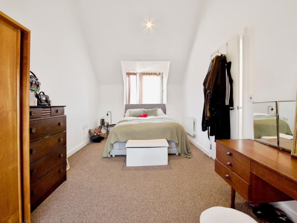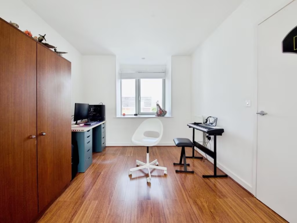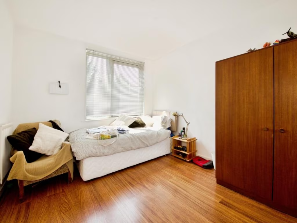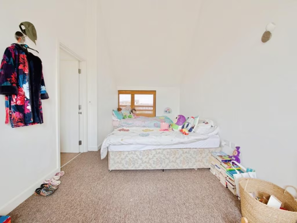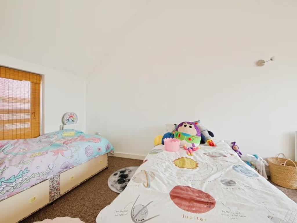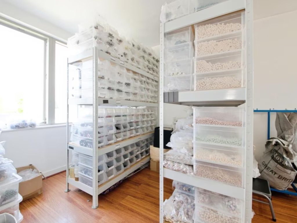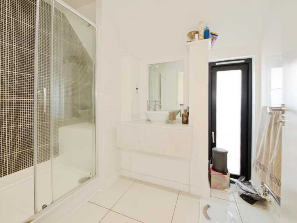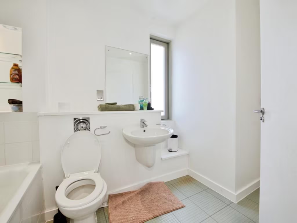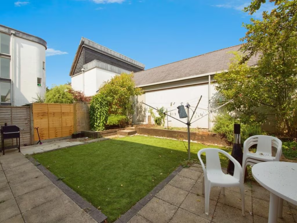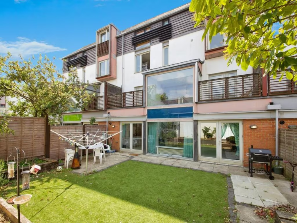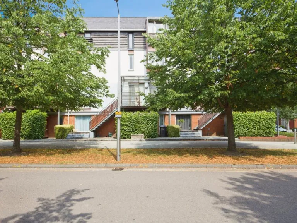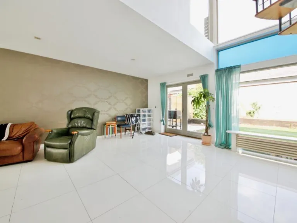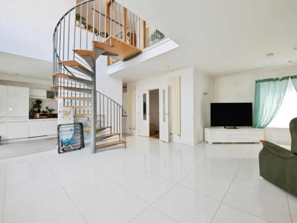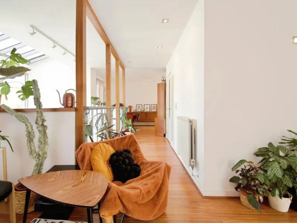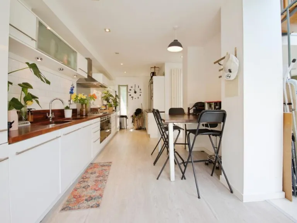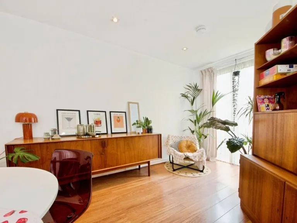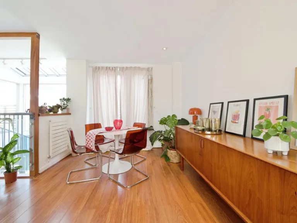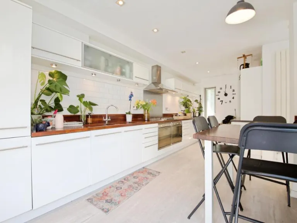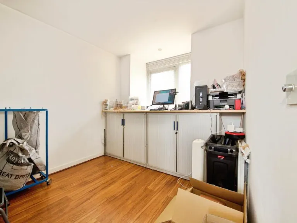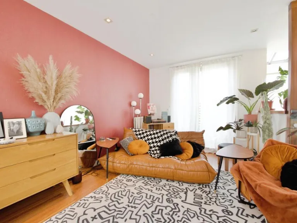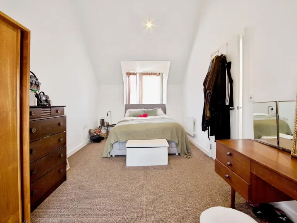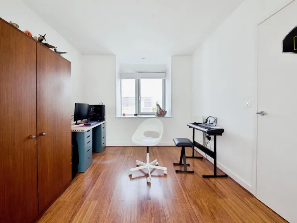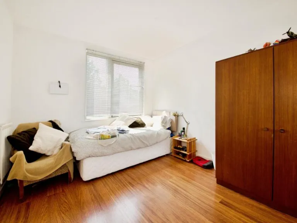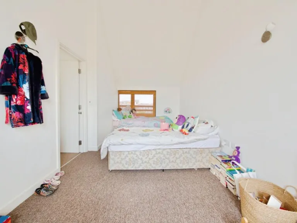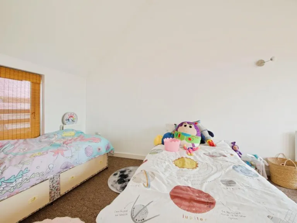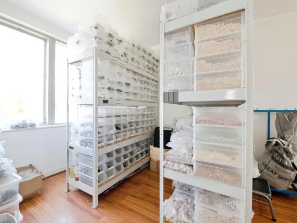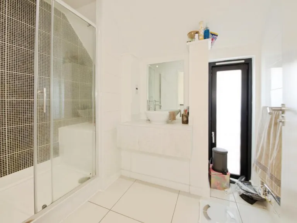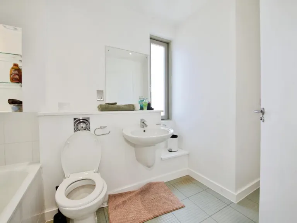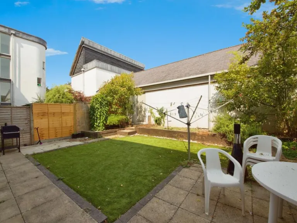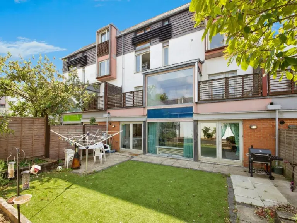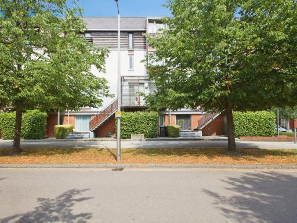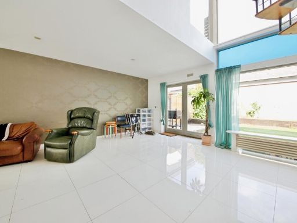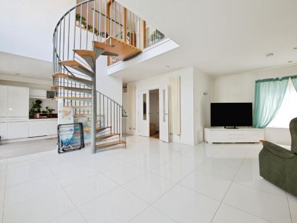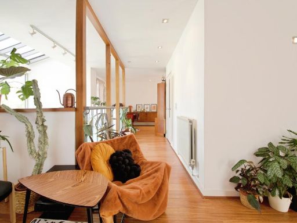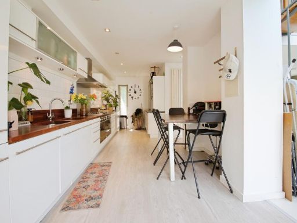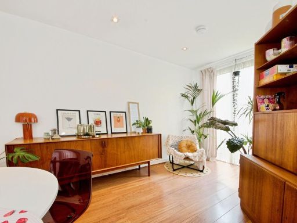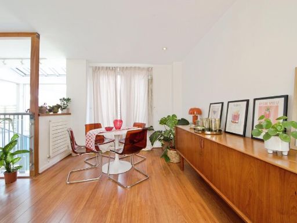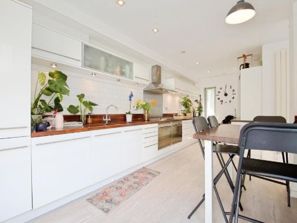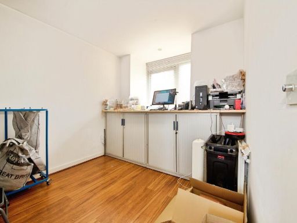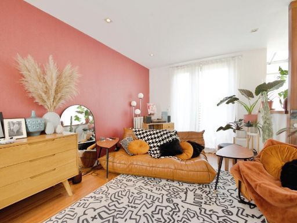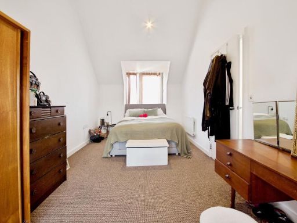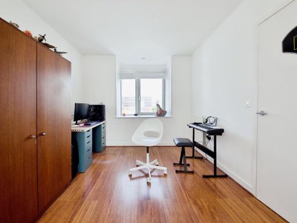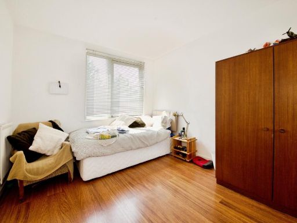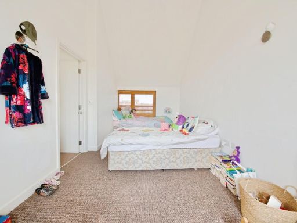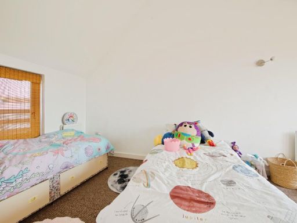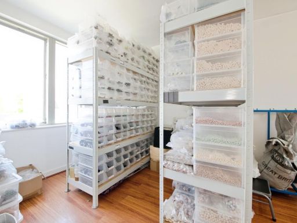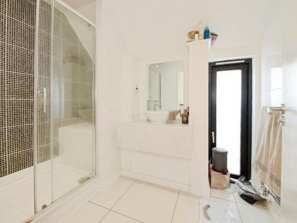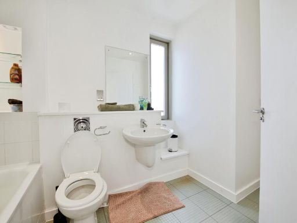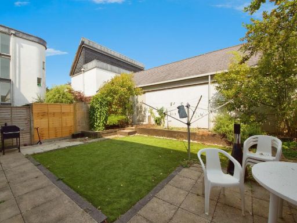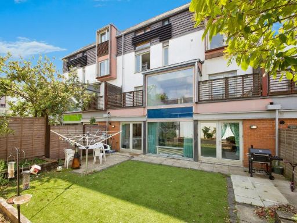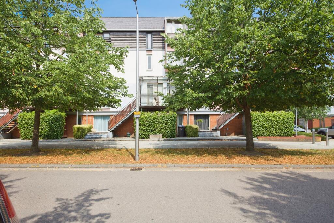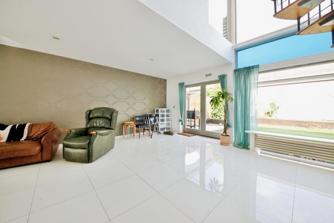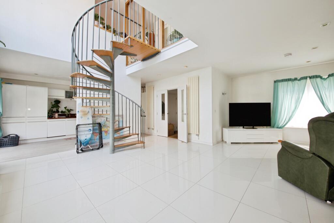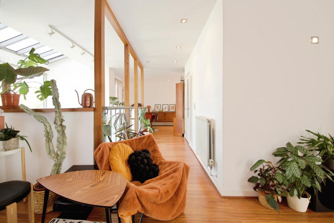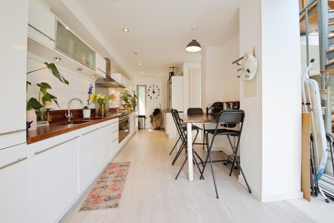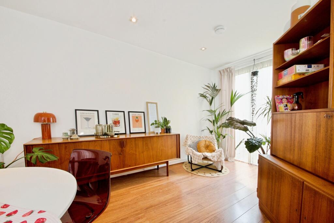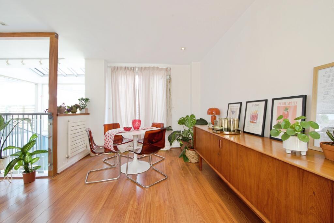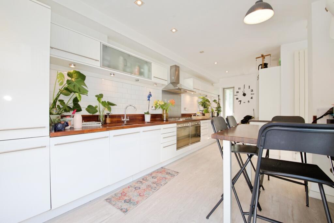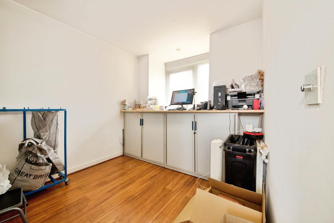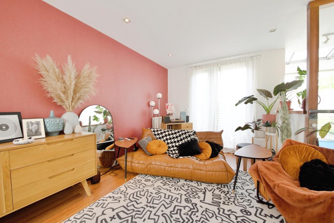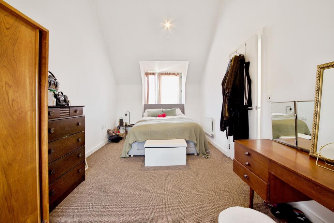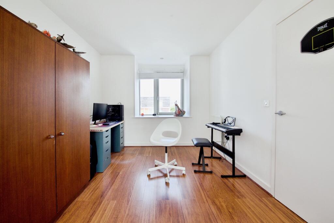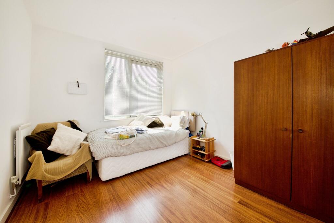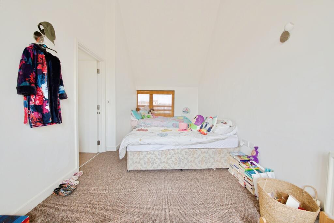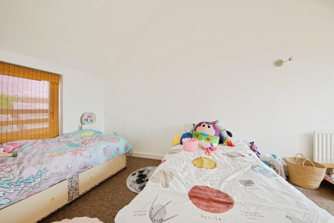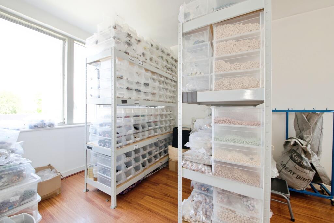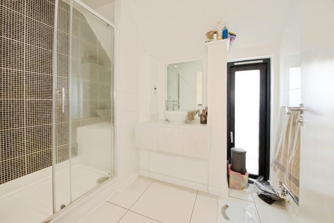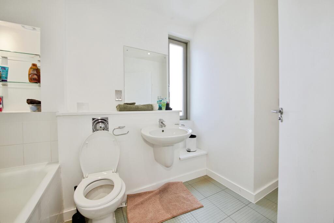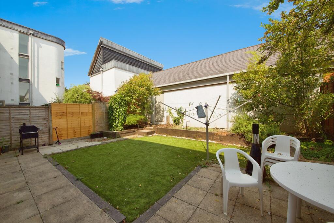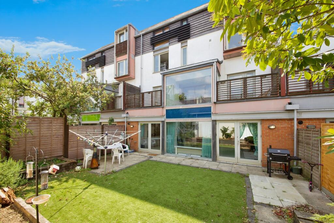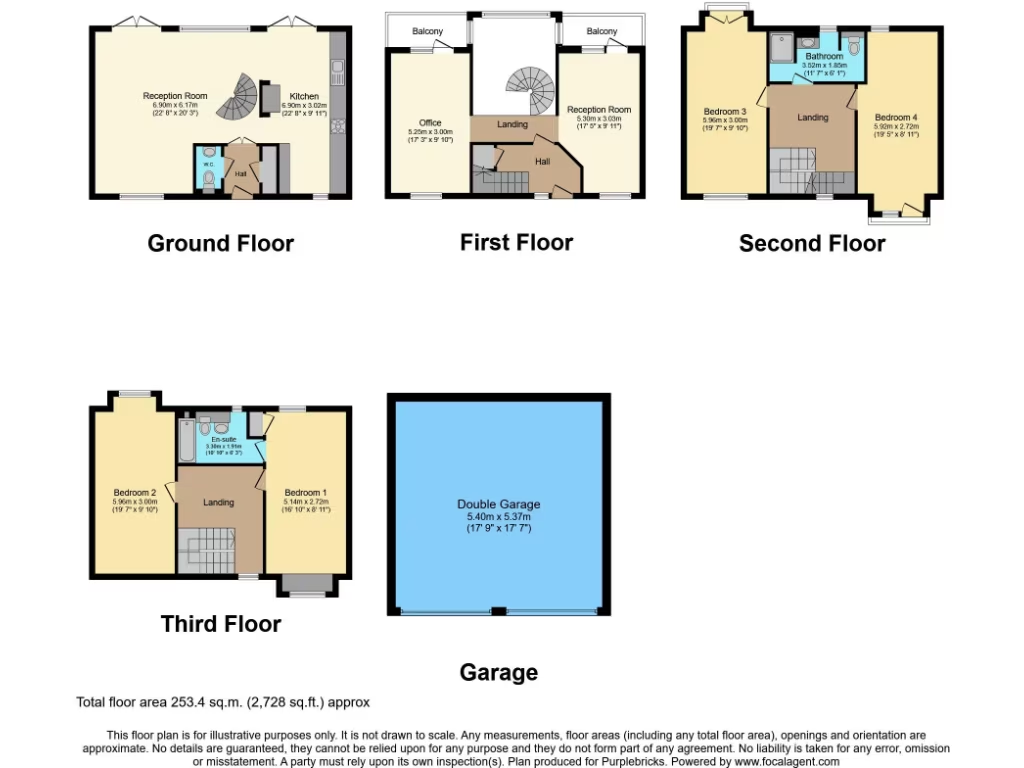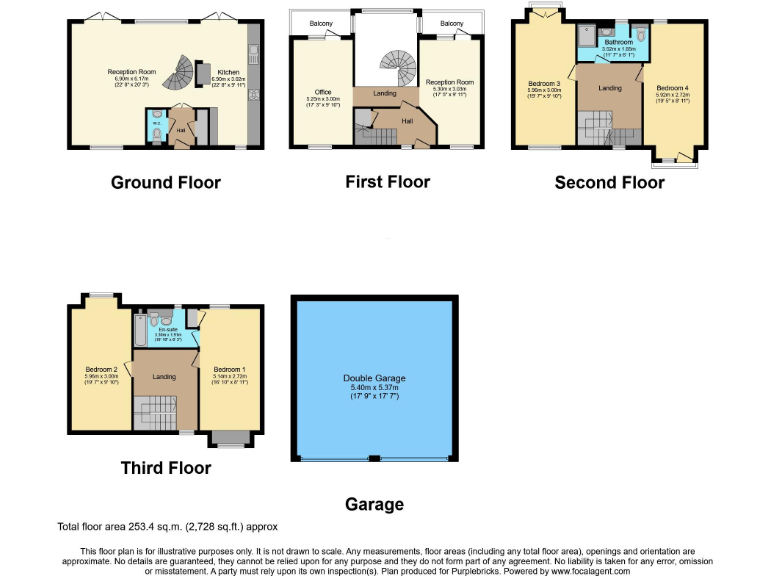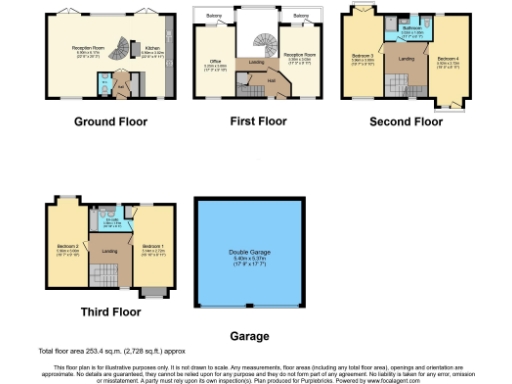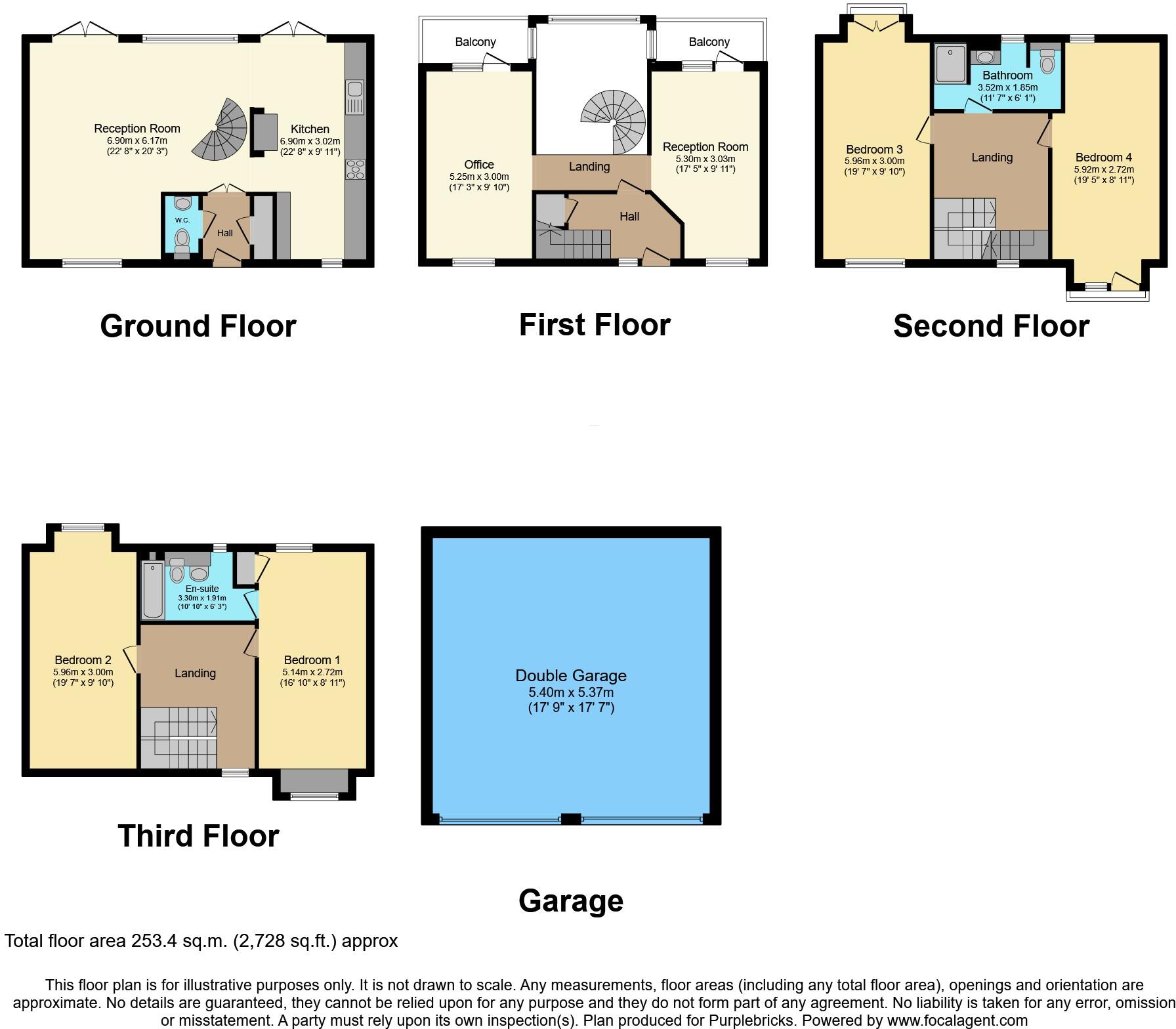Summary -
23, The Chase,HARLOW,CM17 9JA
CM17 9JA
4 bed 3 bath Terraced
Spacious modern townhouse with dramatic double-height living and double garage.
Double-height living room with floor-to-ceiling windows
Bespoke kitchen with island and integrated appliances
Four bedrooms, three bathrooms, master with en-suite
Second reception area; flexible space for home office or playroom
Private landscaped garden; two rear balconies
Double garage plus allocated parking; additional first-floor entrance
Energy-efficient construction; modern, low-maintenance design
Small plot, multi-storey layout and spiral staircase may limit accessibility
This striking four-bedroom townhouse in Newhall combines contemporary design with practical family living. Double-height ceilings and floor-to-ceiling windows create a bright, gallery-like living space, while a bespoke kitchen with island and integrated appliances anchors open-plan entertaining and everyday life. A feature spiral staircase links four floors and adds architectural interest.
Bedrooms are well proportioned, including a master with en-suite; there are three bathrooms in total and a second reception area for flexible use as a study, playroom or media space. Two balconies and a private landscaped garden extend the living space outdoors, and the property benefits from a double garage plus allocated parking — useful in this busy commuter town.
Built with energy-efficient construction, the home suits professionals and families seeking modern, low-maintenance living with excellent transport links to London. Local schools include several rated Good, while wider neighbourhood profiling indicates an affluent, multi-ethnic community of professionals with families.
Points to note: the plot is small and the layout’s vertical nature (four floors and a spiral staircase) may not suit those needing single-floor living. One nearby secondary school is rated ‘Requires improvement’; crime and mobile signal are average and council tax is moderate. Buyers should confirm all specifics and inspect the property to judge room sizes and circulation for their needs.
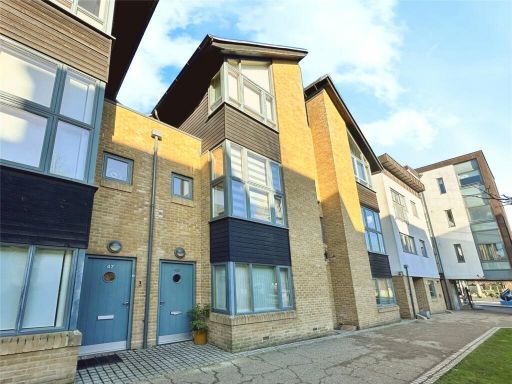 4 bedroom terraced house for sale in The Chase, Newhall, Harlow, CM17 — £525,000 • 4 bed • 3 bath
4 bedroom terraced house for sale in The Chase, Newhall, Harlow, CM17 — £525,000 • 4 bed • 3 bath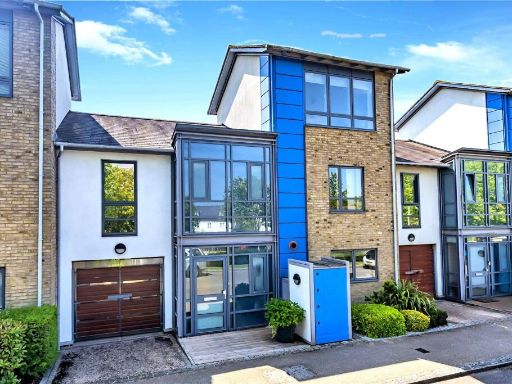 4 bedroom terraced house for sale in St. Nicholas Green, Newhall, CM17 — £599,995 • 4 bed • 2 bath • 1743 ft²
4 bedroom terraced house for sale in St. Nicholas Green, Newhall, CM17 — £599,995 • 4 bed • 2 bath • 1743 ft²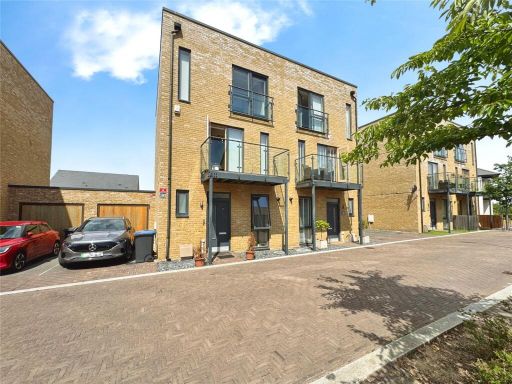 4 bedroom semi-detached house for sale in Magpie Road, Newhall, Harlow, Essex, CM17 — £475,000 • 4 bed • 2 bath • 1559 ft²
4 bedroom semi-detached house for sale in Magpie Road, Newhall, Harlow, Essex, CM17 — £475,000 • 4 bed • 2 bath • 1559 ft²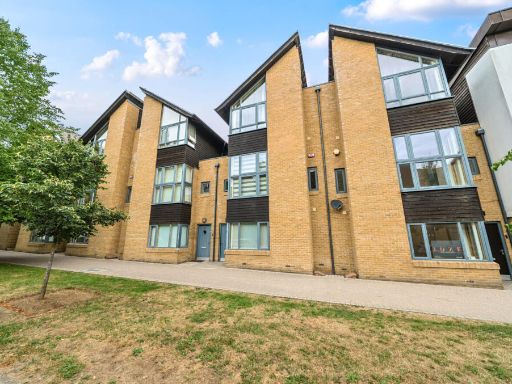 4 bedroom terraced house for sale in The Chase, Newhall, Harlow, Essex, CM17 — £525,000 • 4 bed • 3 bath • 1629 ft²
4 bedroom terraced house for sale in The Chase, Newhall, Harlow, Essex, CM17 — £525,000 • 4 bed • 3 bath • 1629 ft²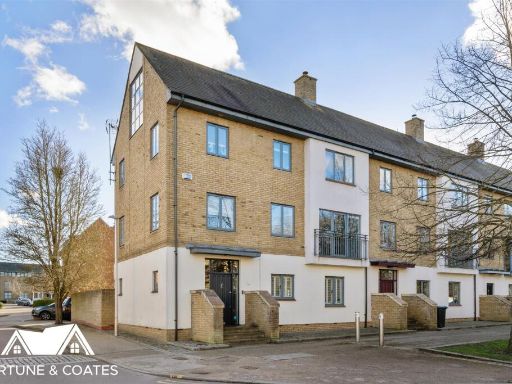 4 bedroom town house for sale in The Chase, Newhall, Harlow, CM17 — £625,000 • 4 bed • 3 bath • 2136 ft²
4 bedroom town house for sale in The Chase, Newhall, Harlow, CM17 — £625,000 • 4 bed • 3 bath • 2136 ft²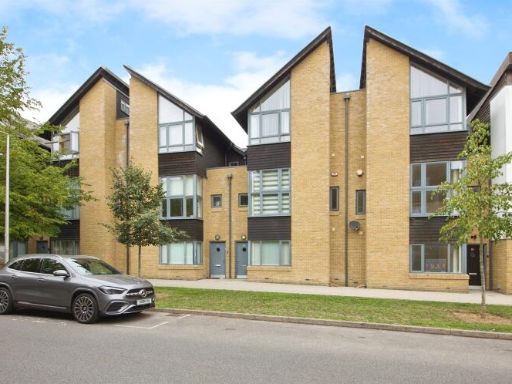 3 bedroom town house for sale in The Chase, Newhall, Harlow, CM17 — £525,000 • 3 bed • 3 bath • 1600 ft²
3 bedroom town house for sale in The Chase, Newhall, Harlow, CM17 — £525,000 • 3 bed • 3 bath • 1600 ft²