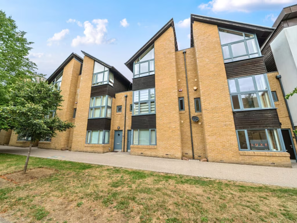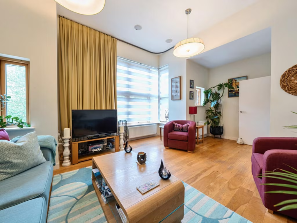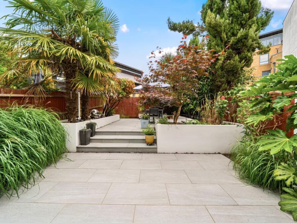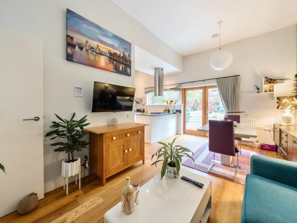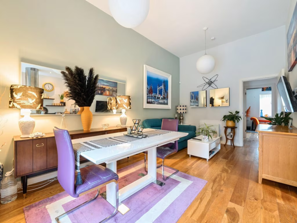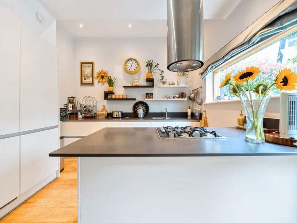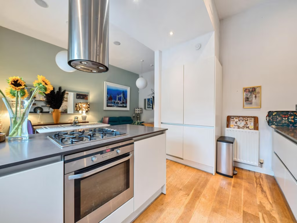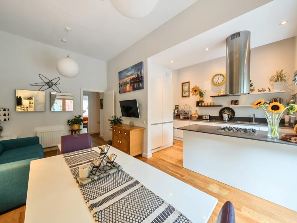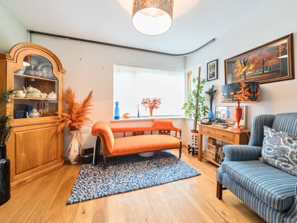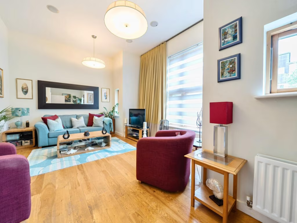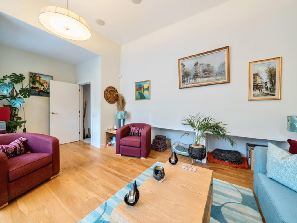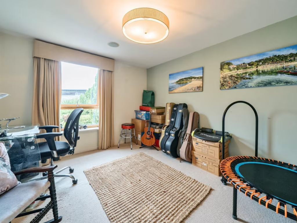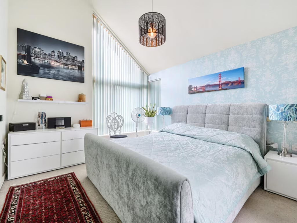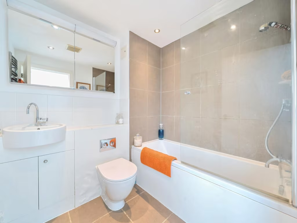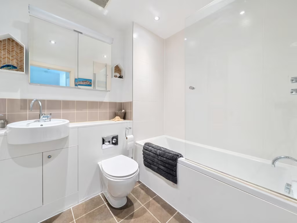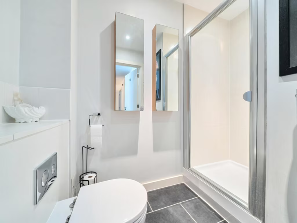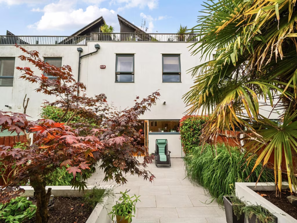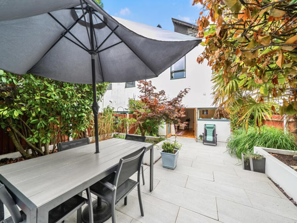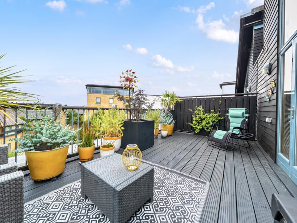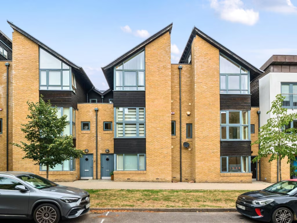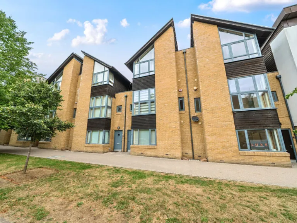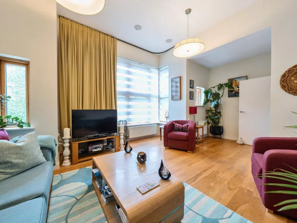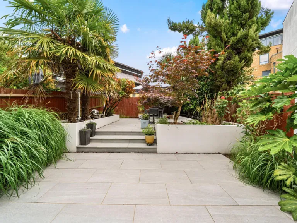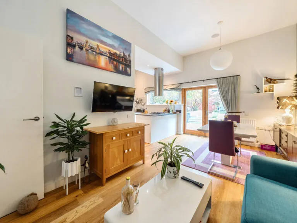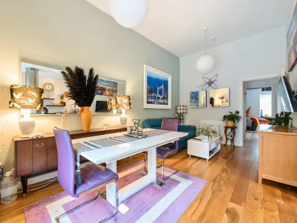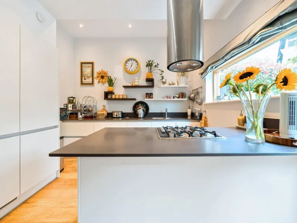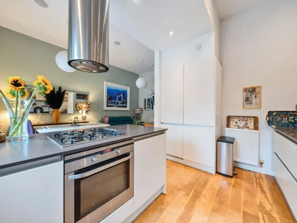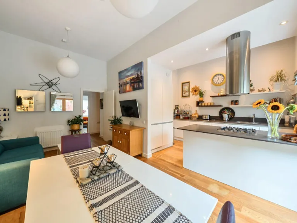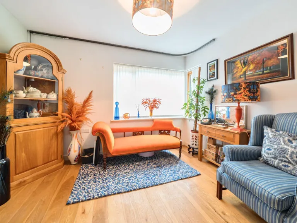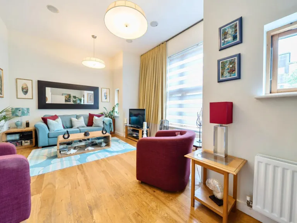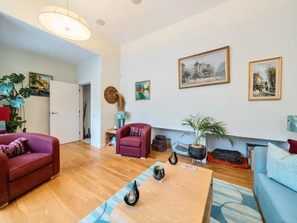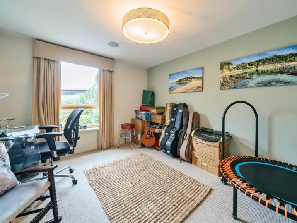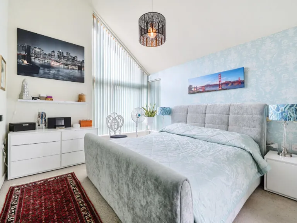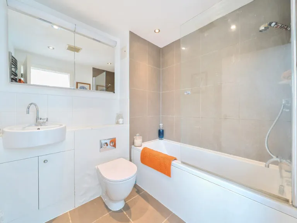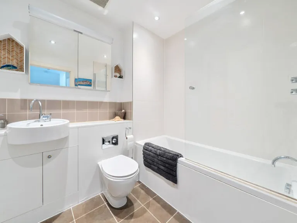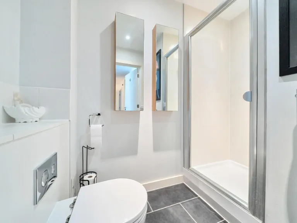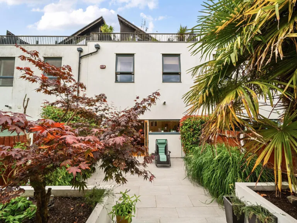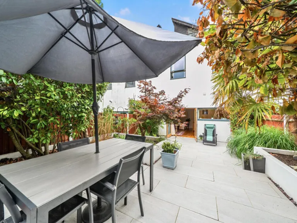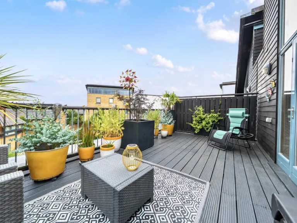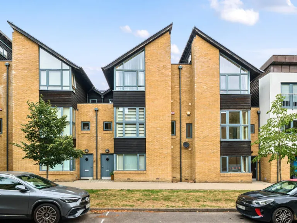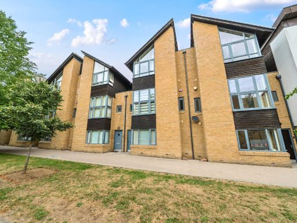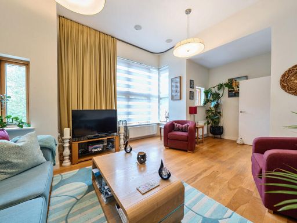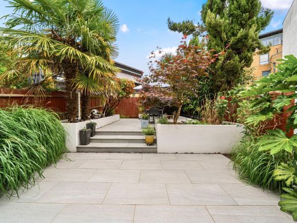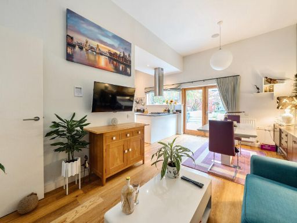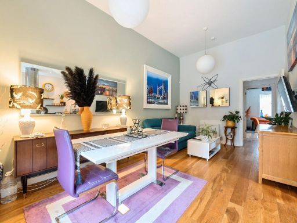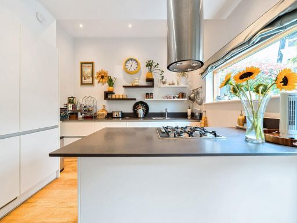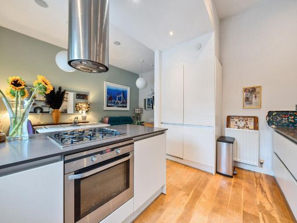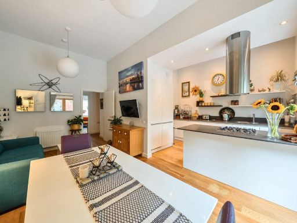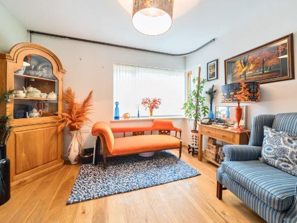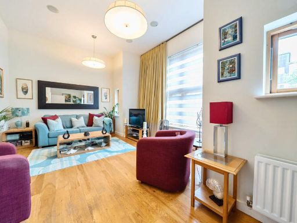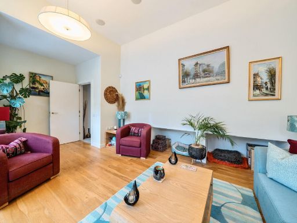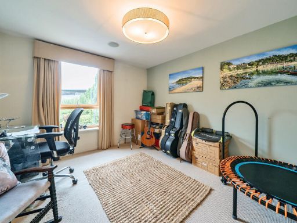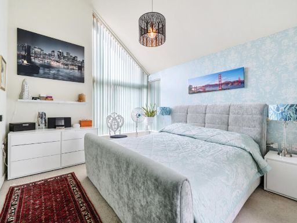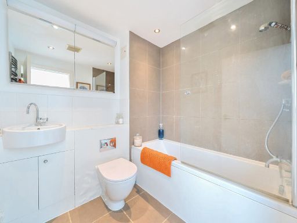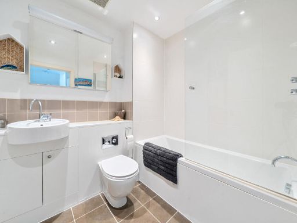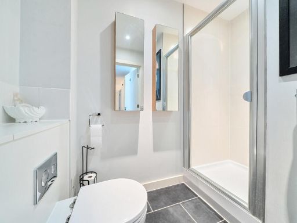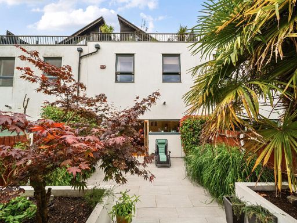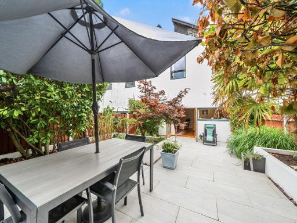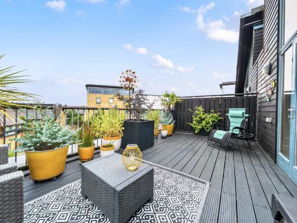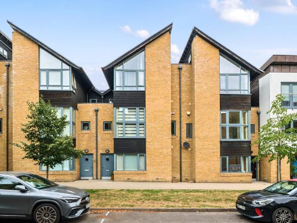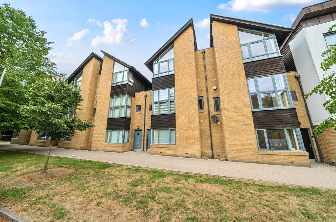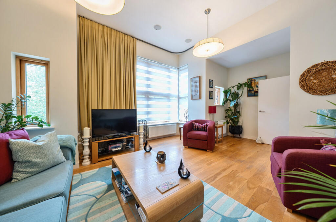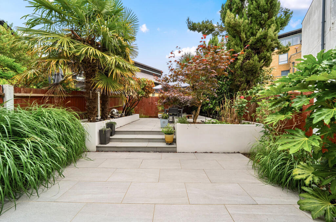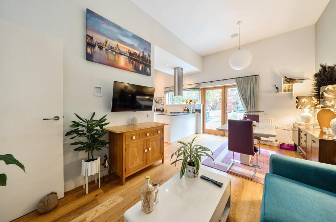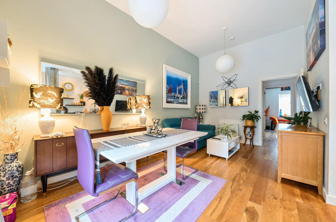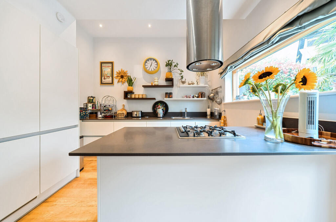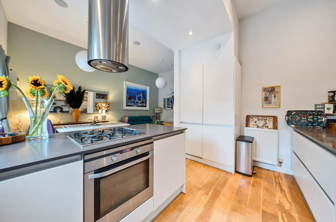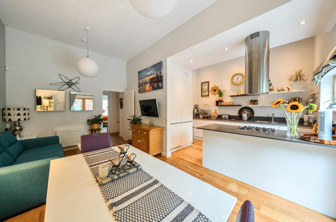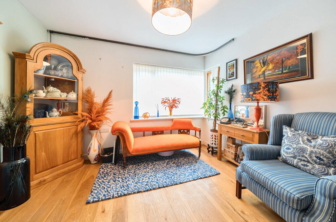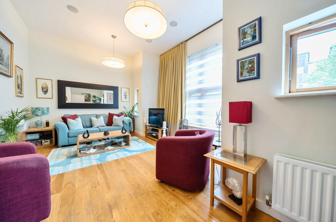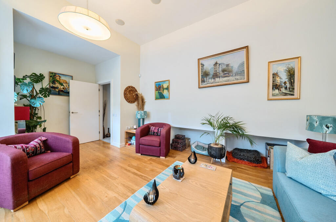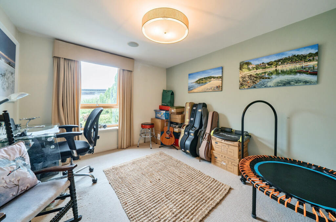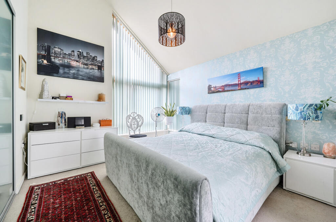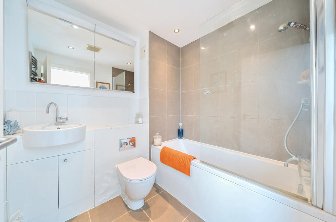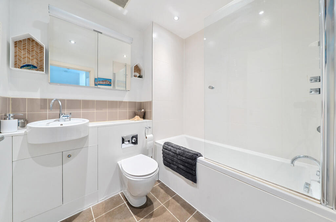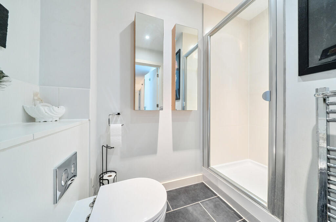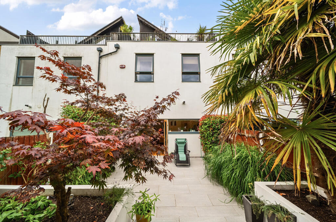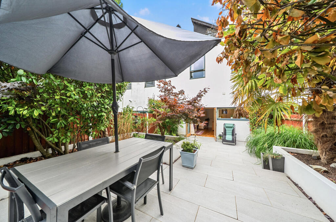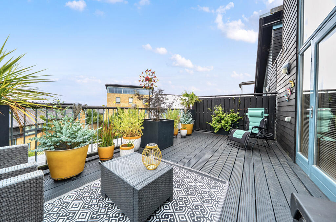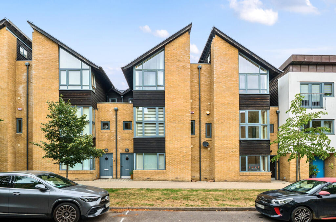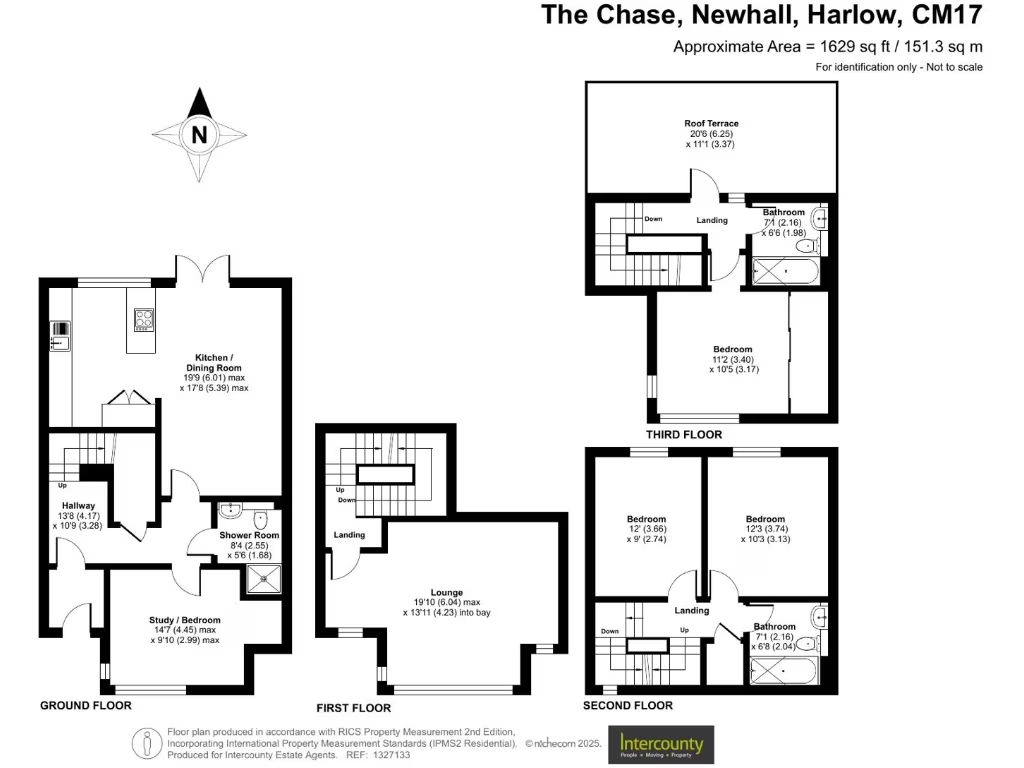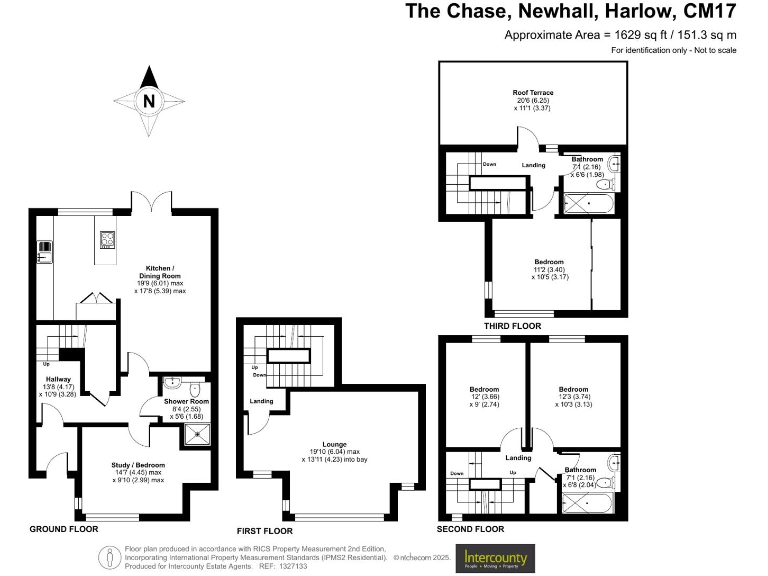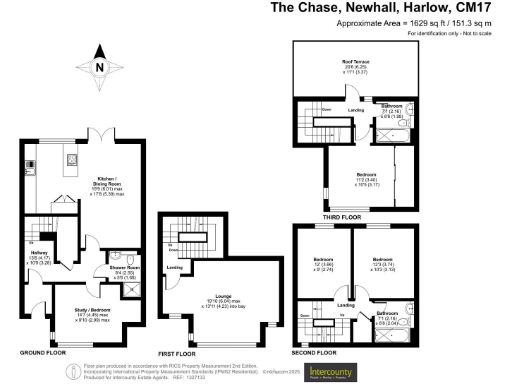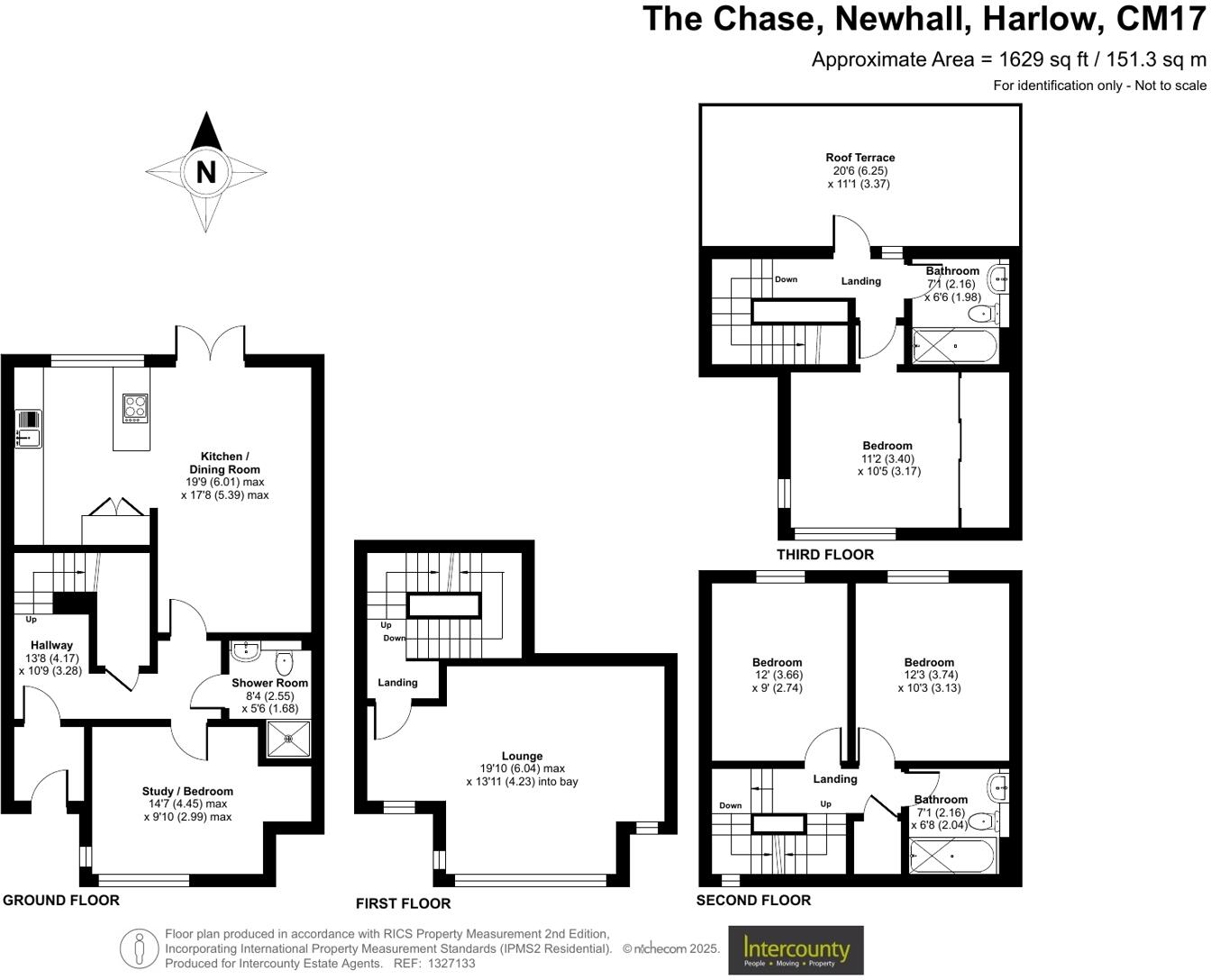Summary - 49 THE CHASE NEWHALL HARLOW CM17 9JA
4 bed 3 bath Terraced
Flexible four-floor home near schools and local amenities.
Four floors of living space with flexible 3/4 bedroom layout
Top-floor principal bedroom with private roof terrace
Generous open-plan kitchen/dining plus high-ceiling lounge
Landscaped rear garden with raised beds and mature planting
Large rear garage provided; garage is leasehold (separate)
Quarterly service charge £105 (approx. £420 per year)
Council tax Band F — comparatively expensive to run
Built 2003–2006; EPC Band C, double glazing, gas central heating
Set across four floors, this modern 3/4 bedroom home suits a family seeking flexible space and contemporary living. The top-floor principal bedroom opens onto a sizeable private roof terrace, ideal for summer evenings and outdoor entertaining. Light-filled living areas include a high-ceiling lounge and a generous open-plan kitchen/dining space on the ground floor.
Outside offers a landscaped rear garden with raised beds and mature planting, plus a large garage at the rear. Note the garage is held separately on a leasehold basis. The property was built in the early 2000s and benefits from double glazing, mains gas central heating, and an EPC rating of C.
Practical running costs include a quarterly service charge of £105 (c. £420 per year) and council tax in Band F, which is relatively expensive. The plot is modest in size for the property, so garden space is well landscaped but not large. Overall, this is a spacious, well-presented townhouse for families or professionals wanting easy access to local schools and amenities.
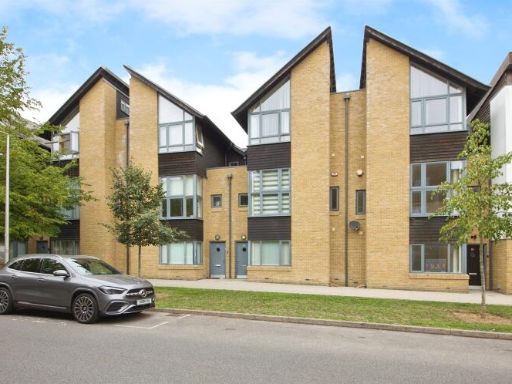 3 bedroom town house for sale in The Chase, Newhall, Harlow, CM17 — £500,000 • 3 bed • 3 bath • 1600 ft²
3 bedroom town house for sale in The Chase, Newhall, Harlow, CM17 — £500,000 • 3 bed • 3 bath • 1600 ft²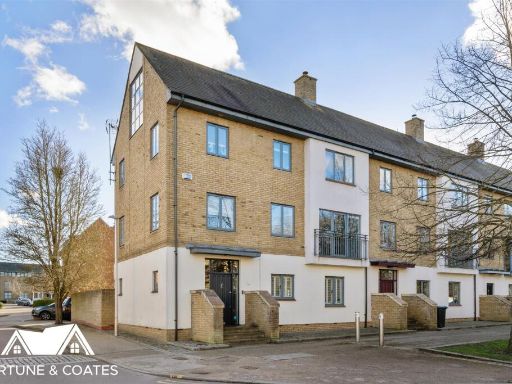 4 bedroom town house for sale in The Chase, Newhall, Harlow, CM17 — £625,000 • 4 bed • 3 bath • 2136 ft²
4 bedroom town house for sale in The Chase, Newhall, Harlow, CM17 — £625,000 • 4 bed • 3 bath • 2136 ft²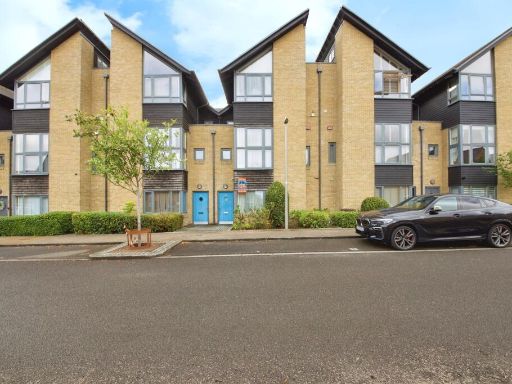 4 bedroom terraced house for sale in Milestone Road, Newhall, Harlow, CM17 — £455,000 • 4 bed • 3 bath • 1629 ft²
4 bedroom terraced house for sale in Milestone Road, Newhall, Harlow, CM17 — £455,000 • 4 bed • 3 bath • 1629 ft²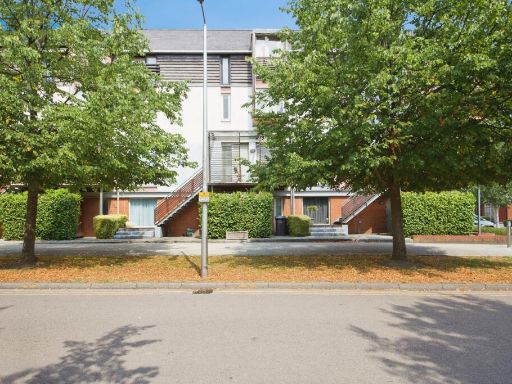 4 bedroom terraced house for sale in The Chase, Harlow, CM17 — £675,000 • 4 bed • 3 bath • 2728 ft²
4 bedroom terraced house for sale in The Chase, Harlow, CM17 — £675,000 • 4 bed • 3 bath • 2728 ft²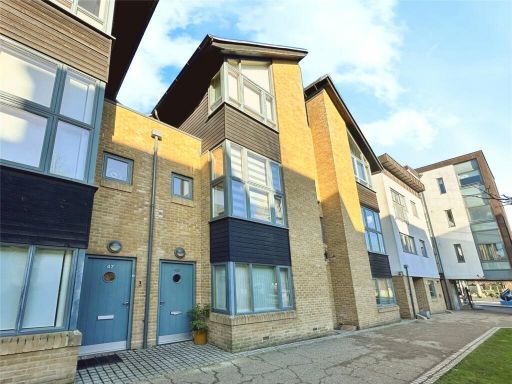 4 bedroom terraced house for sale in The Chase, Newhall, Harlow, CM17 — £525,000 • 4 bed • 3 bath
4 bedroom terraced house for sale in The Chase, Newhall, Harlow, CM17 — £525,000 • 4 bed • 3 bath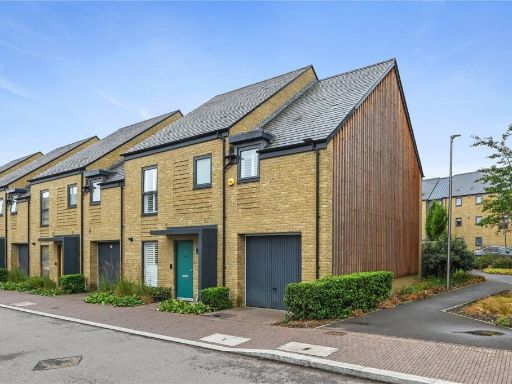 4 bedroom link detached house for sale in Etchels Road, Newhall, Harlow, Essex, CM17 — £510,000 • 4 bed • 3 bath • 1620 ft²
4 bedroom link detached house for sale in Etchels Road, Newhall, Harlow, Essex, CM17 — £510,000 • 4 bed • 3 bath • 1620 ft²