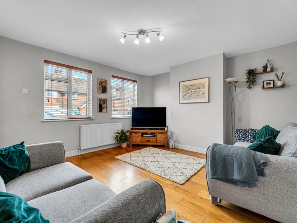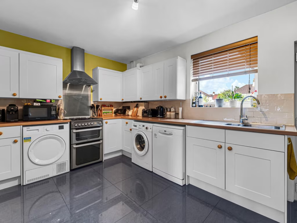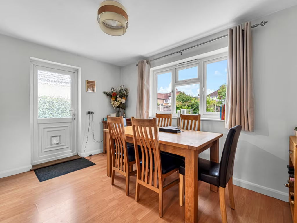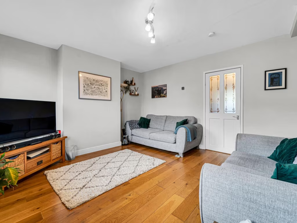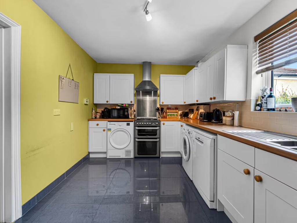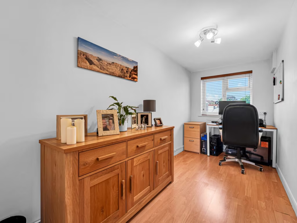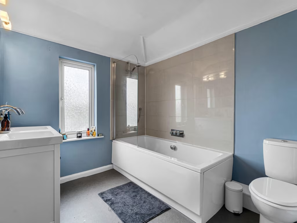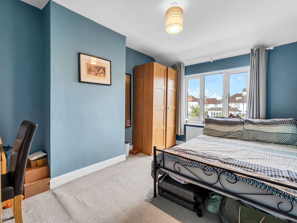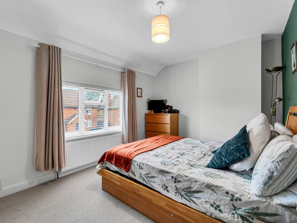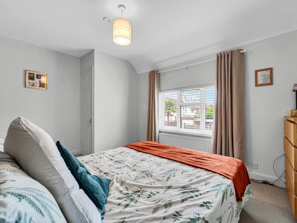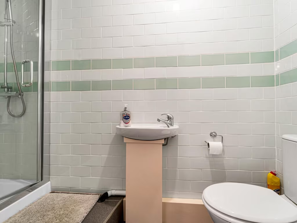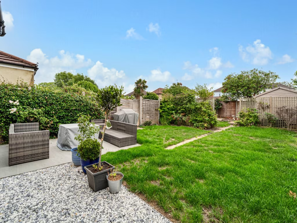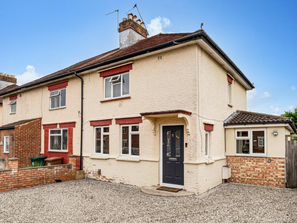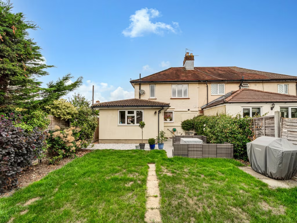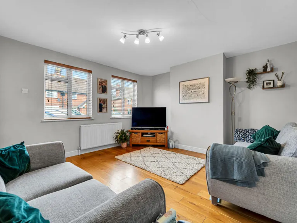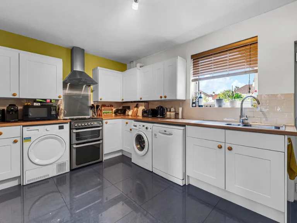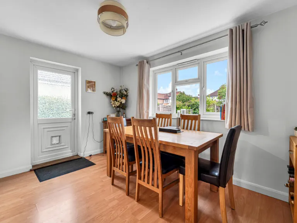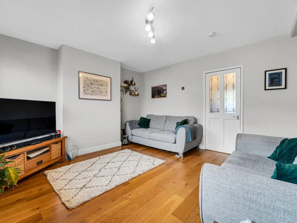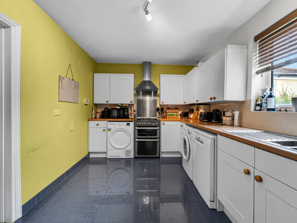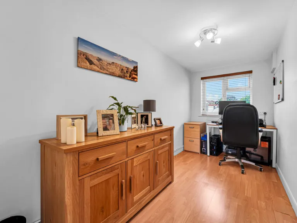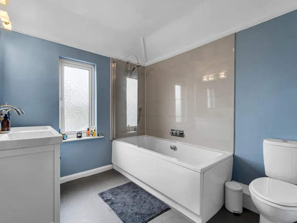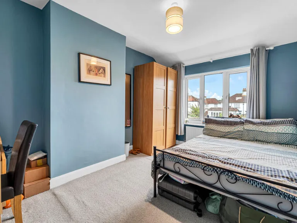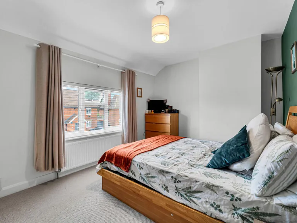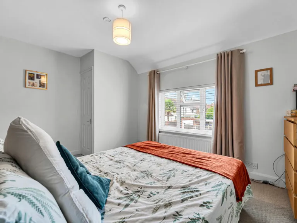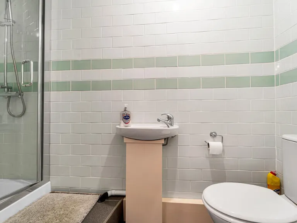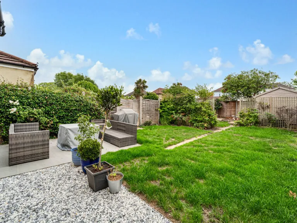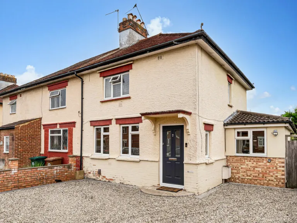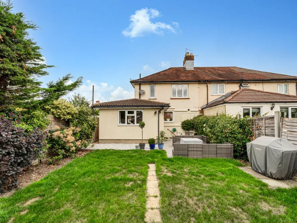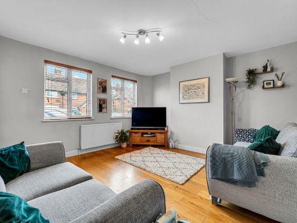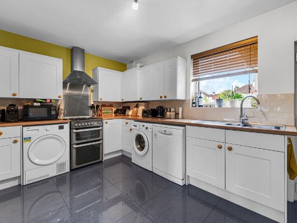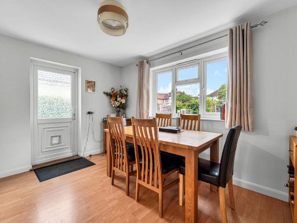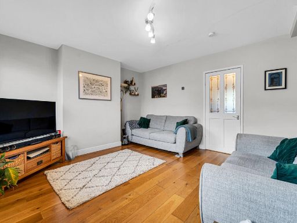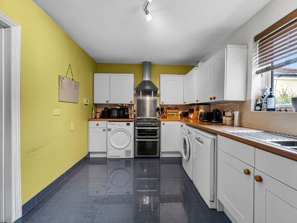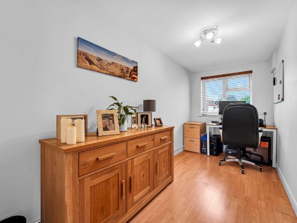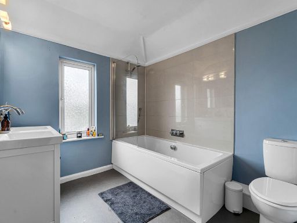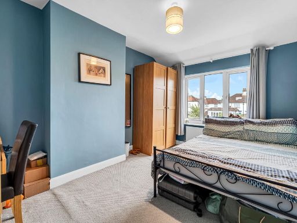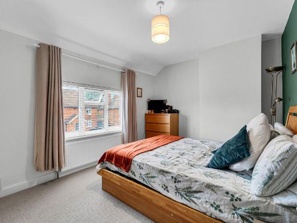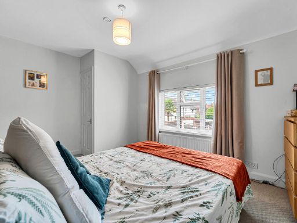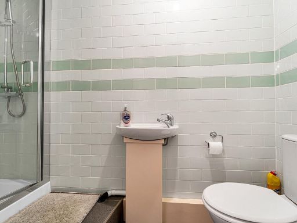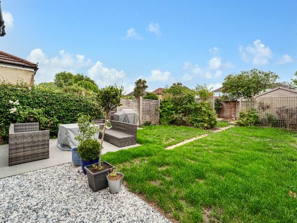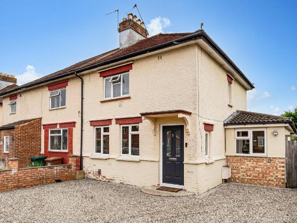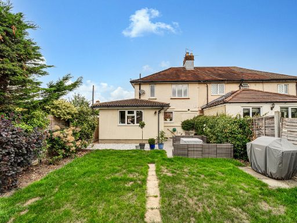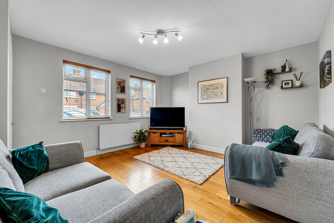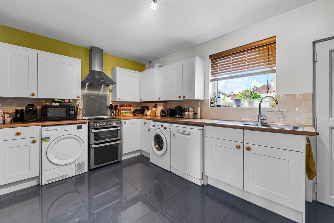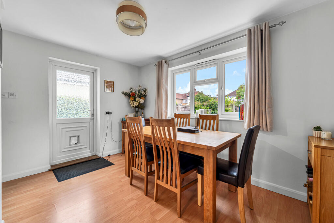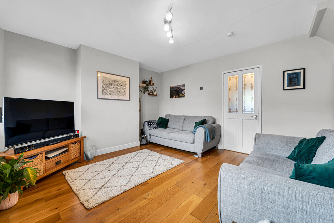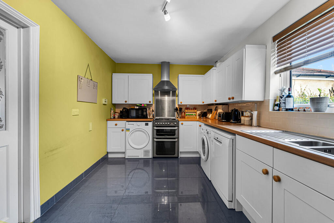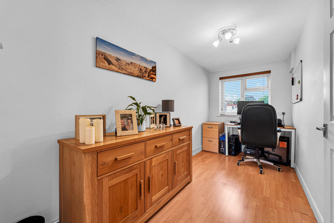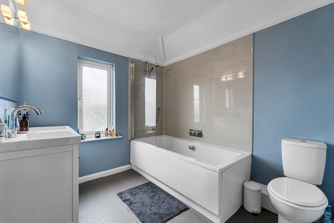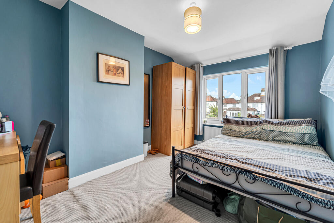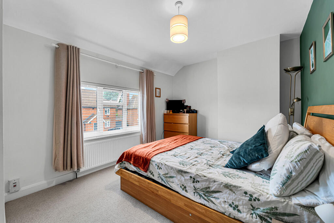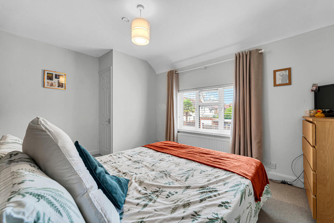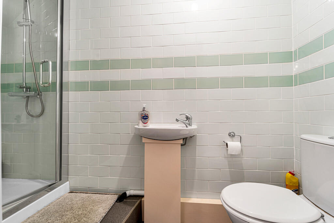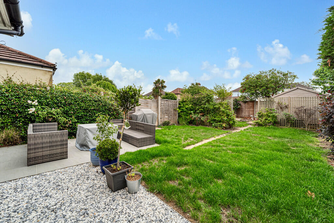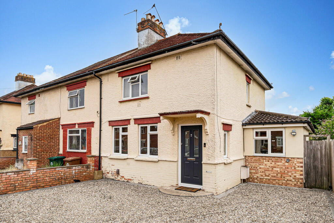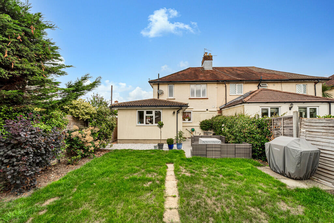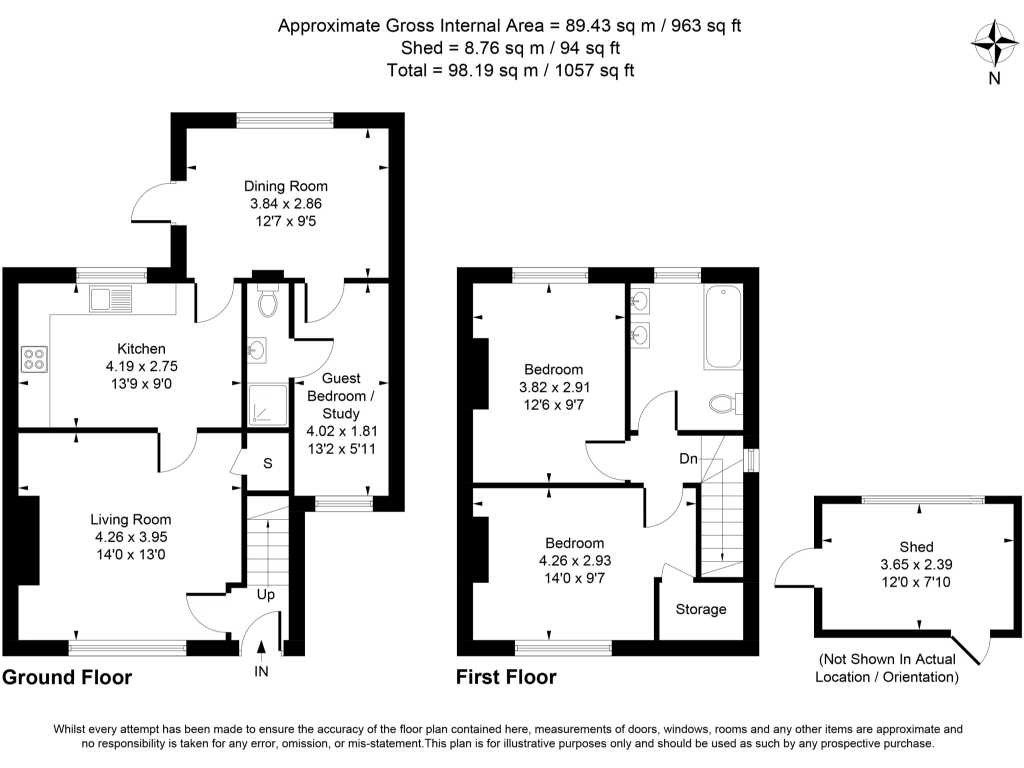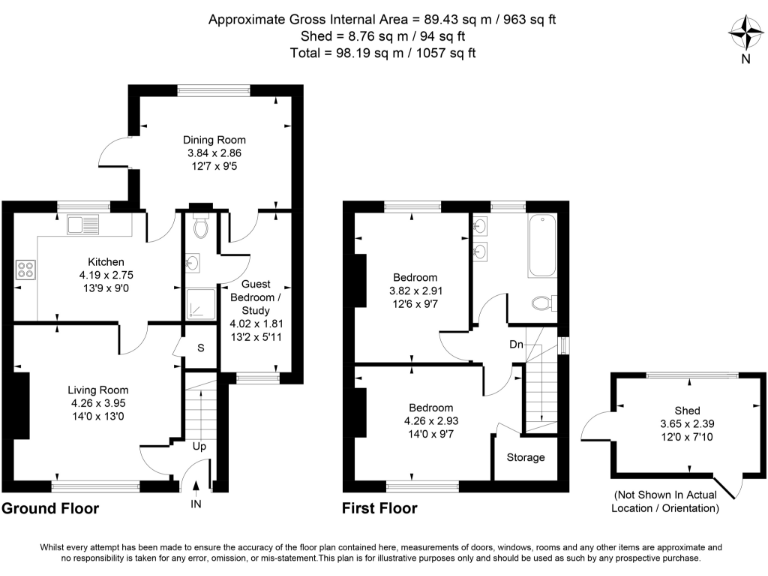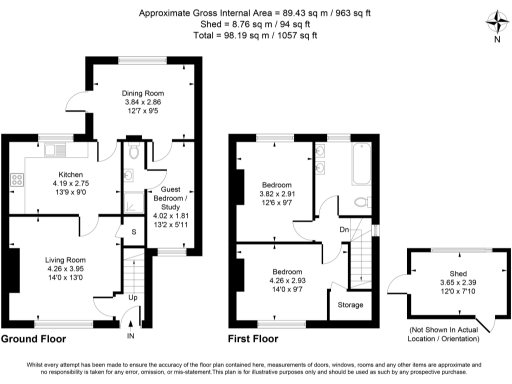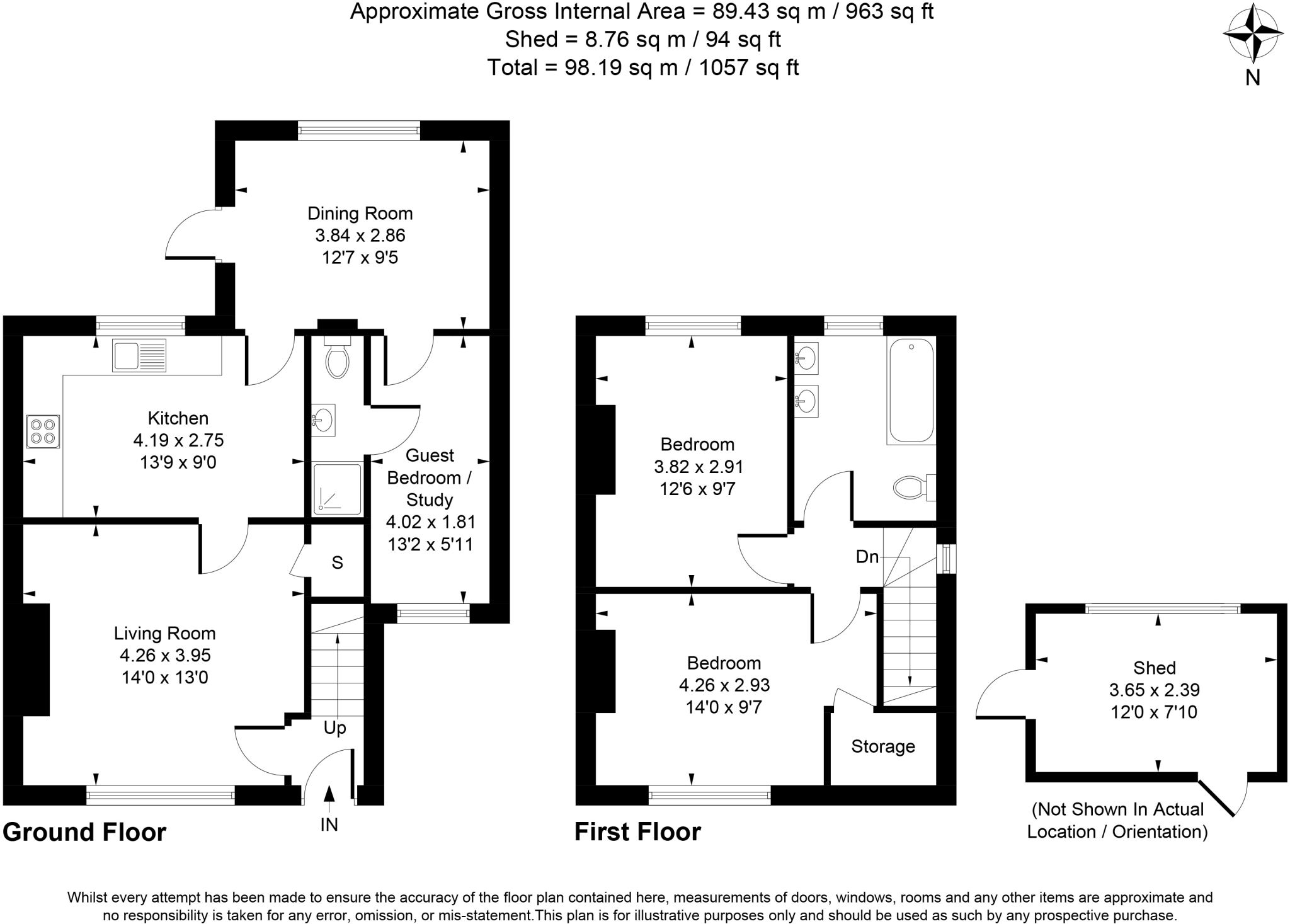Summary - 2 WORPLE AVENUE STAINES-UPON-THAMES TW18 1HX
3 bed 2 bath Semi-Detached
Well-located three-bedroom home with south garden and multiple parking spaces.
Three bedrooms, one with en-suite shower room
Approx 1,060 sq ft of internal living space
Private south-facing garden with patio and shed
Off-street parking for multiple vehicles
Fully fitted modern kitchen and dining room
Gas central heating and double glazing throughout
Close to Staines mainline station and local shops
Average overall house size; town-centre proximity may mean noise
This three-bedroom semi-detached house on Worple Avenue offers practical family living with well-proportioned rooms across approximately 1,060 sq ft. The layout includes a spacious reception room, separate dining room, a modern fully fitted kitchen and a large first-floor family bathroom, with one bedroom benefiting from an en-suite shower. Gas central heating and double glazing provide everyday comfort year-round.
Outside, the property delivers genuine value: off-street parking for multiple vehicles and a private south-facing garden with patio, mature shrub borders and a garden shed — ideal for children, gardening or outdoor entertaining. Its freehold tenure and decent plot size add ownership clarity and future extension potential (subject to planning).
Location is a strong selling point for commuters and families: Staines mainline station and Staines Parade are within easy reach for shopping and transport links. Nearby schools include several rated Good, offering sensible choices for families, though one nearby secondary has a Requires Improvement Ofsted rating.
A few practical points to note: the house is an average overall size, so some rooms are medium rather than generously scaled. Proximity to the town centre and mainline station brings convenience but may also mean increased local traffic and activity. No flood risk is recorded, and broadband and mobile connectivity are strong.
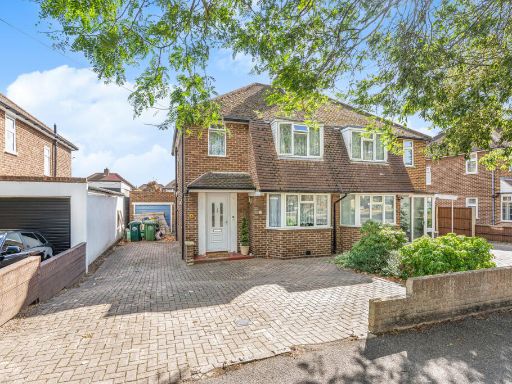 3 bedroom semi-detached house for sale in Worple Road, Staines-upon-Thames, TW18 — £500,000 • 3 bed • 1 bath • 1045 ft²
3 bedroom semi-detached house for sale in Worple Road, Staines-upon-Thames, TW18 — £500,000 • 3 bed • 1 bath • 1045 ft²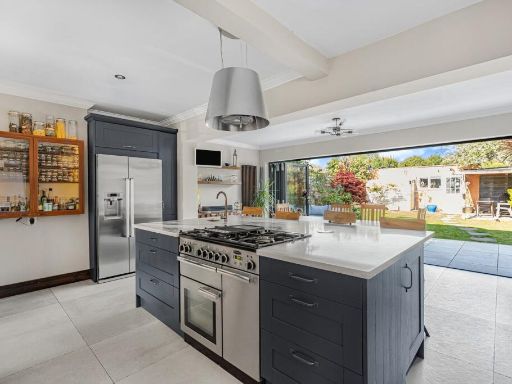 3 bedroom semi-detached house for sale in Worple Road, Staines-upon-Thames, TW18 — £595,000 • 3 bed • 1 bath • 1263 ft²
3 bedroom semi-detached house for sale in Worple Road, Staines-upon-Thames, TW18 — £595,000 • 3 bed • 1 bath • 1263 ft²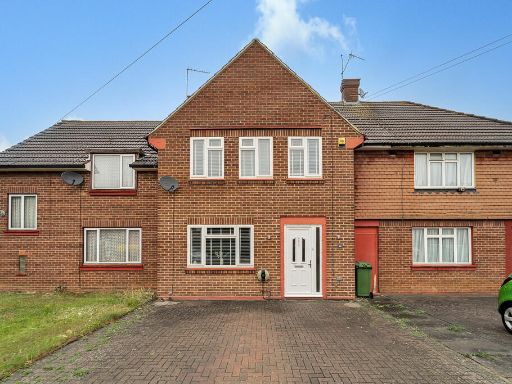 3 bedroom terraced house for sale in Charles Road, Staines-upon-Thames, TW18 — £530,000 • 3 bed • 2 bath • 1215 ft²
3 bedroom terraced house for sale in Charles Road, Staines-upon-Thames, TW18 — £530,000 • 3 bed • 2 bath • 1215 ft²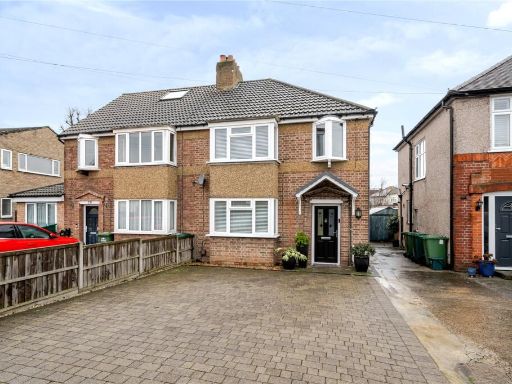 3 bedroom semi-detached house for sale in Worple Road, Staines-upon-Thames, Surrey, TW18 — £575,000 • 3 bed • 1 bath • 1057 ft²
3 bedroom semi-detached house for sale in Worple Road, Staines-upon-Thames, Surrey, TW18 — £575,000 • 3 bed • 1 bath • 1057 ft²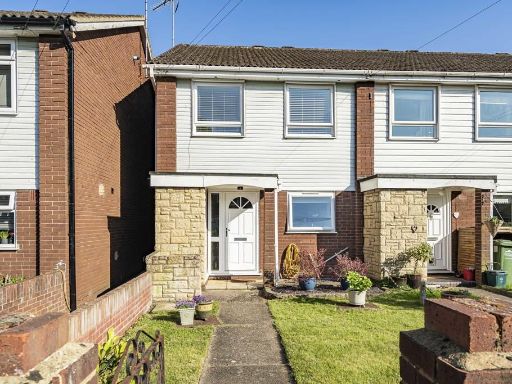 3 bedroom end of terrace house for sale in Leacroft, Staines-upon-Thames, Surrey, TW18 — £475,000 • 3 bed • 2 bath • 1080 ft²
3 bedroom end of terrace house for sale in Leacroft, Staines-upon-Thames, Surrey, TW18 — £475,000 • 3 bed • 2 bath • 1080 ft²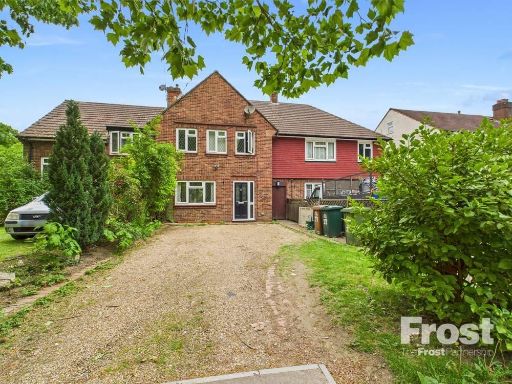 3 bedroom terraced house for sale in Ashford Road, Staines-upon-Thames, Surrey, TW18 — £475,000 • 3 bed • 1 bath • 931 ft²
3 bedroom terraced house for sale in Ashford Road, Staines-upon-Thames, Surrey, TW18 — £475,000 • 3 bed • 1 bath • 931 ft²