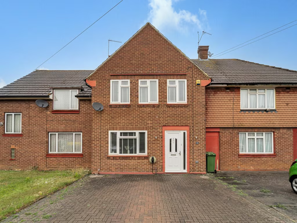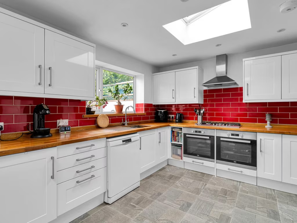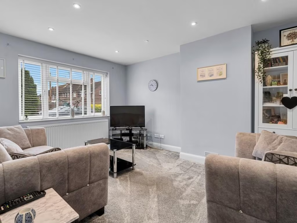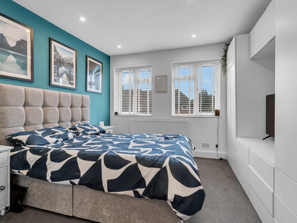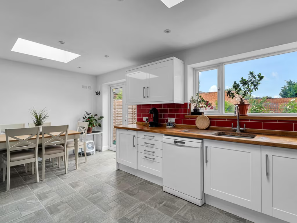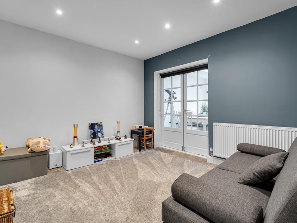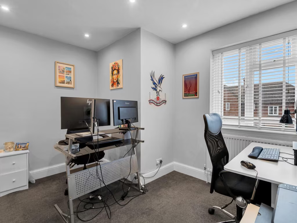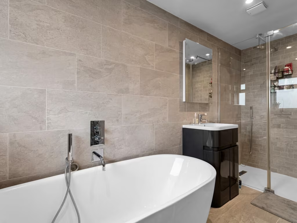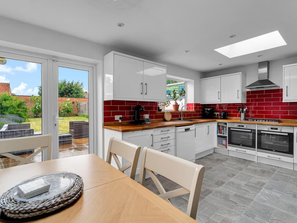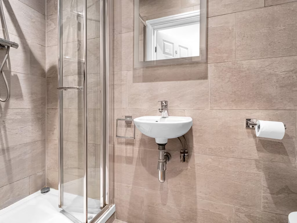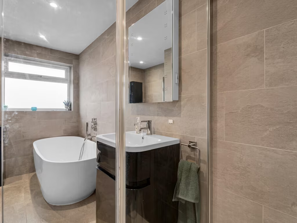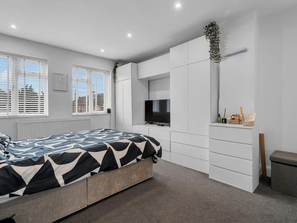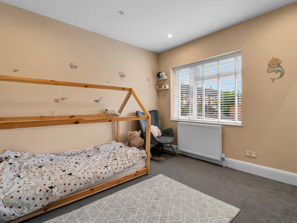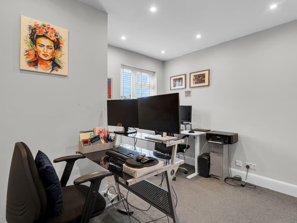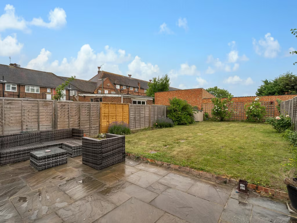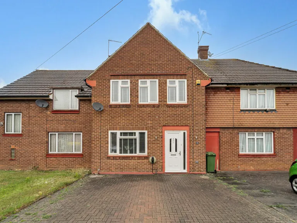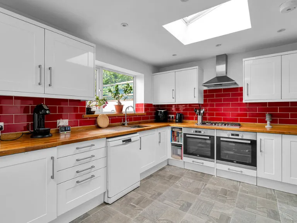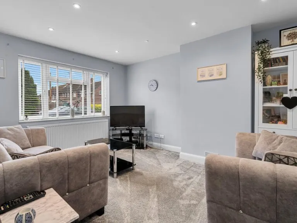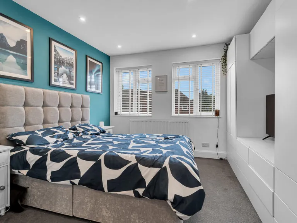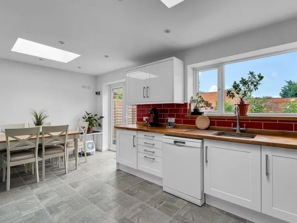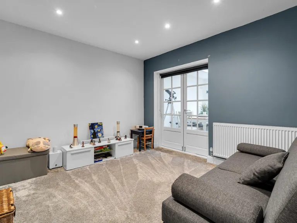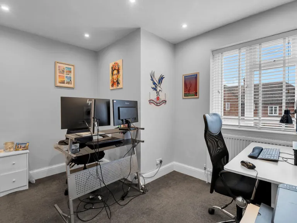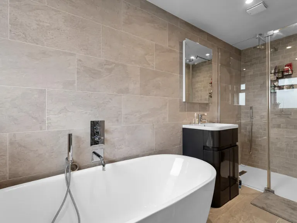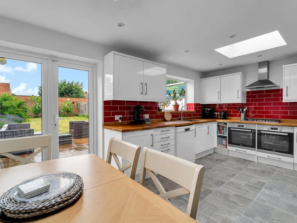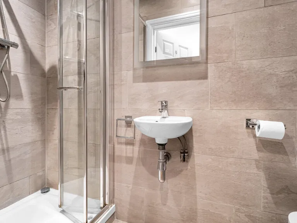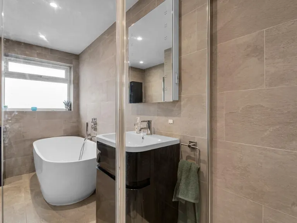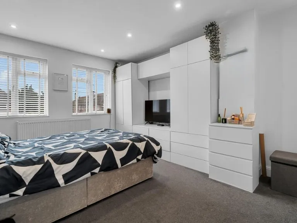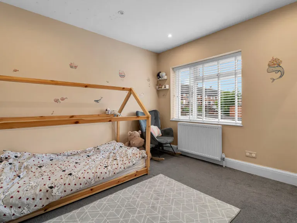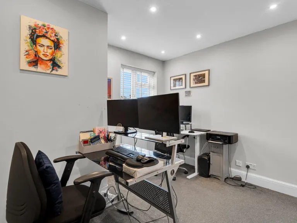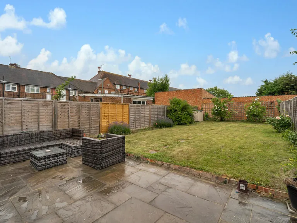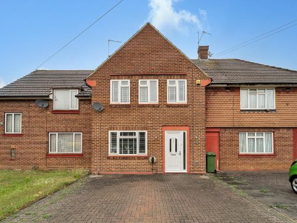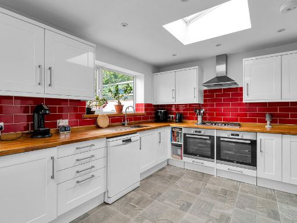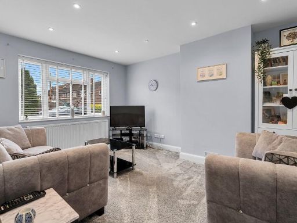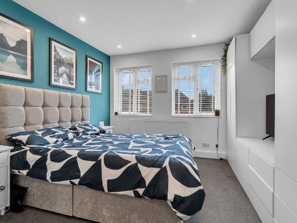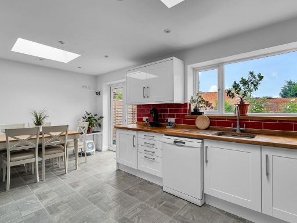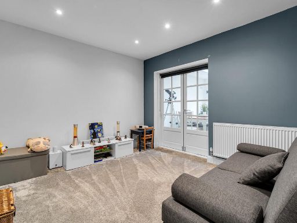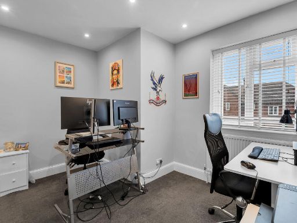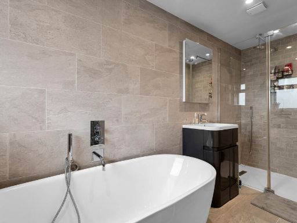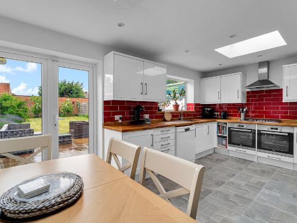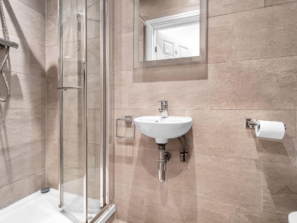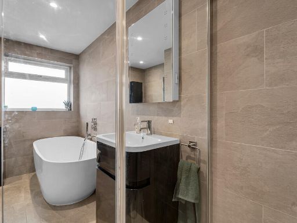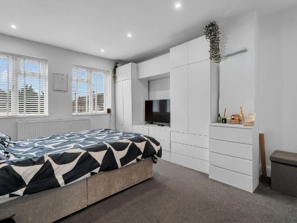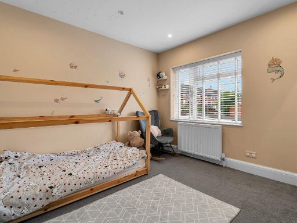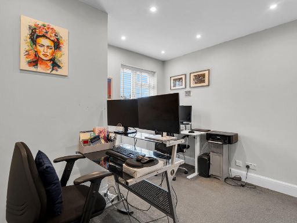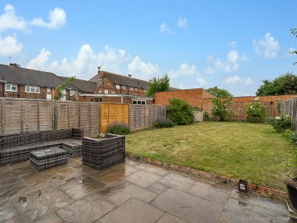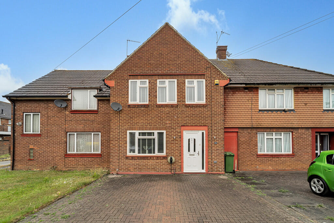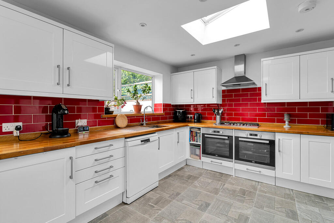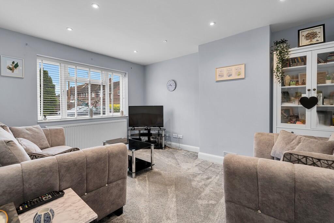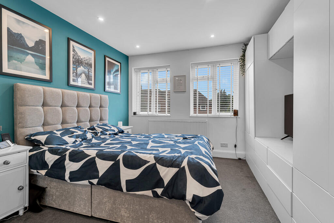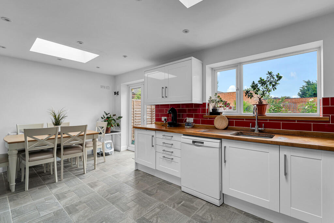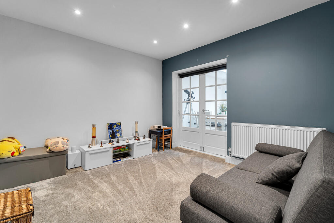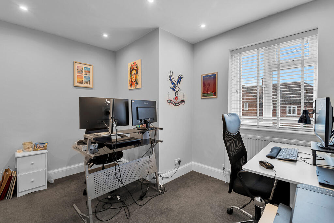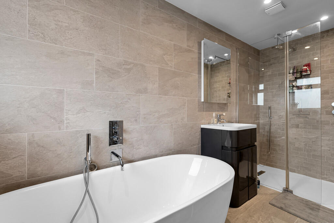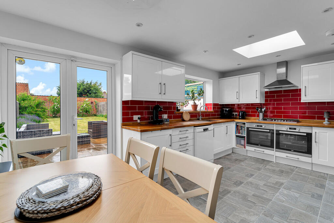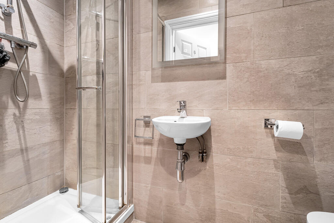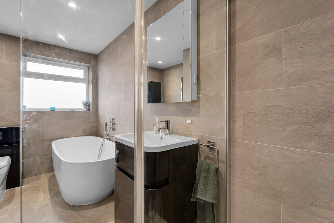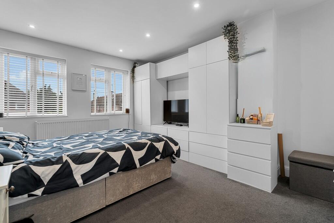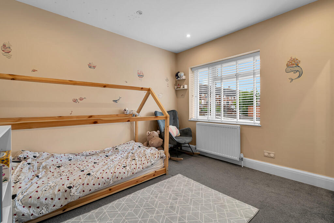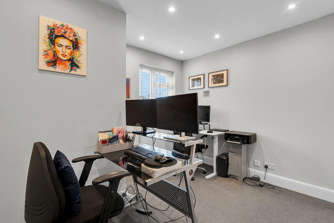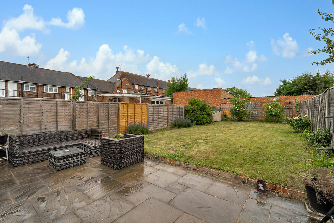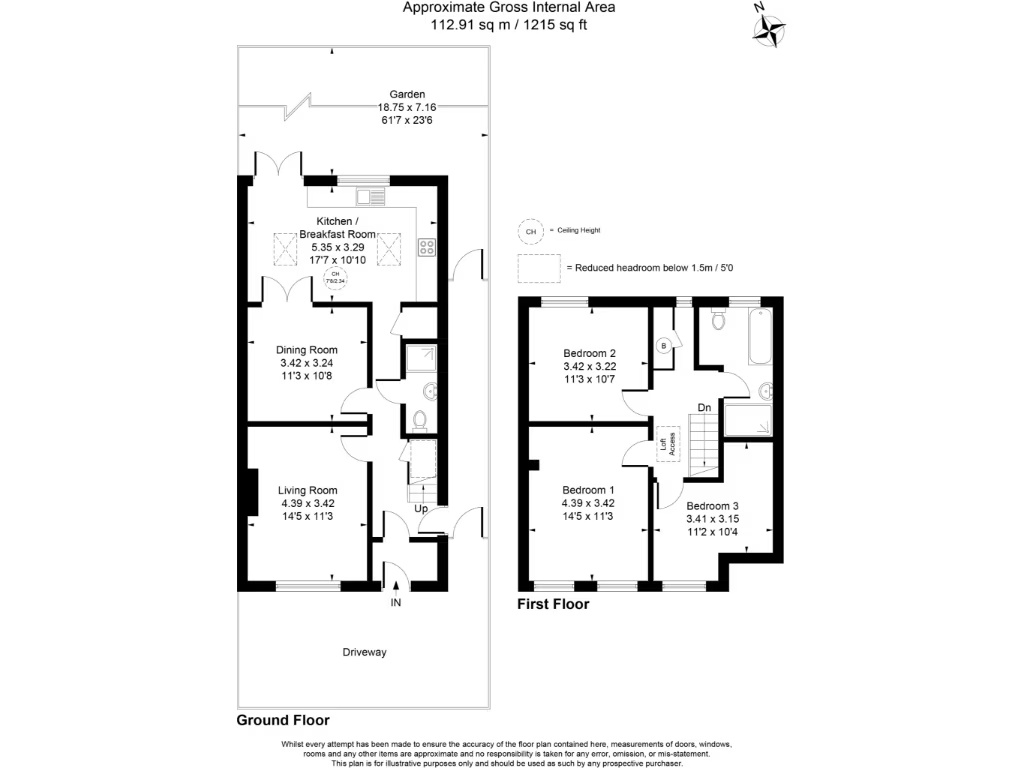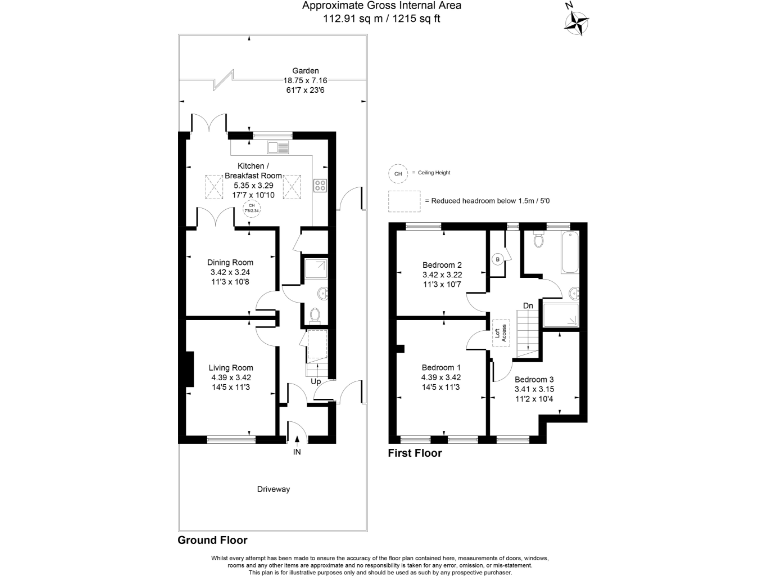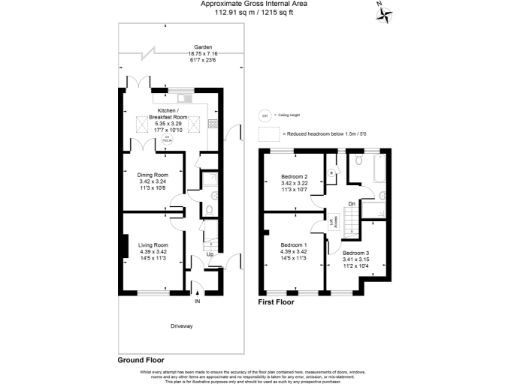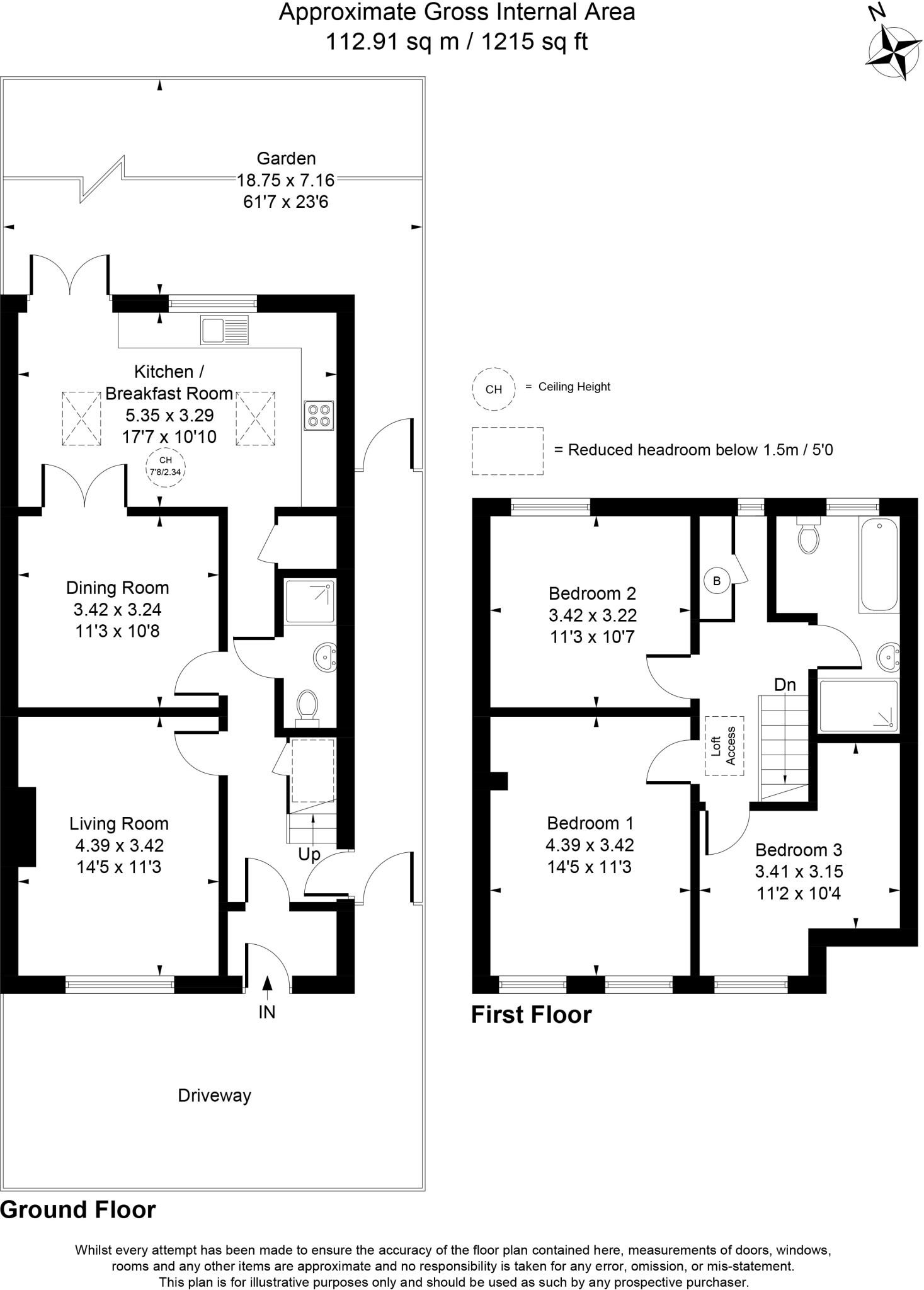Summary - 76 CHARLES ROAD STAINES-UPON-THAMES TW18 1JX
3 bed 2 bath Terraced
Well-sized family home with garden and parking, close to schools and amenities..
Three double bedrooms across two floors, approximately 1,215 sq ft
Spacious kitchen/dining room with two skylights and integrated appliances
Large private rear garden with patio; decent plot size
Off-street parking for two vehicles on driveway
Two reception rooms plus ample built-in storage throughout
Ground-floor shower room and separate first-floor family bathroom
Modern double glazing and gas central heating throughout
Neighbourhood: higher-than-average crime and local area deprivation
This well-proportioned three-double-bedroom terraced house offers about 1,215 sq ft of flexible family living across two floors. The layout includes two reception rooms, a spacious kitchen/dining room with two skylights, and a ground-floor shower room and WC — practical for busy mornings and young families.
Outside, the property benefits from off-street parking for two vehicles and a large private rear garden with a patio area, providing safe outdoor space for children and room for gardening or storage. Modern double glazing and gas central heating help with comfort and running costs.
The house sits on a popular road in Staines-upon-Thames with several well-rated primary and secondary schools nearby and easy access to local amenities and transport links. These local features make the property suitable for families seeking space close to services.
Buyers should note material local factors: the neighbourhood is classified as hampered and area deprivation is above average, with recorded crime levels higher than average. The property is presented in good order but is in a mixed socio-economic area; purchasers may wish to consider this when assessing long-term value and insurance or security needs.
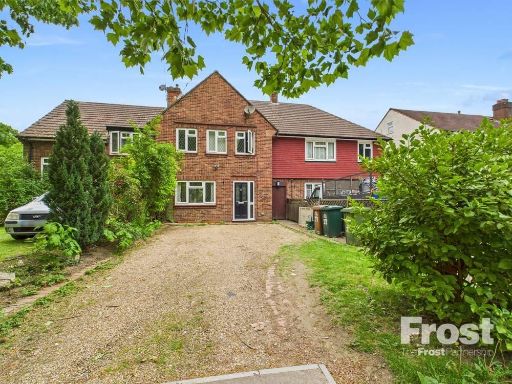 3 bedroom terraced house for sale in Ashford Road, Staines-upon-Thames, Surrey, TW18 — £475,000 • 3 bed • 1 bath • 931 ft²
3 bedroom terraced house for sale in Ashford Road, Staines-upon-Thames, Surrey, TW18 — £475,000 • 3 bed • 1 bath • 931 ft²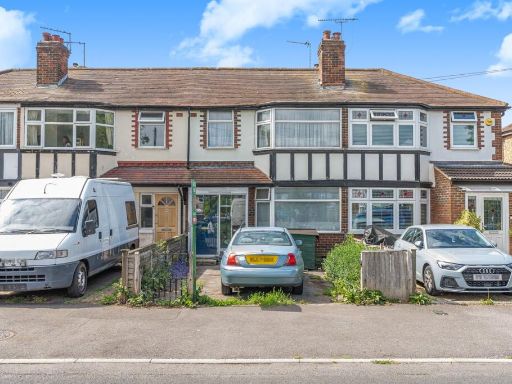 3 bedroom terraced house for sale in Petersfield Road, Staines-upon-Thames, TW18 — £375,000 • 3 bed • 1 bath • 736 ft²
3 bedroom terraced house for sale in Petersfield Road, Staines-upon-Thames, TW18 — £375,000 • 3 bed • 1 bath • 736 ft²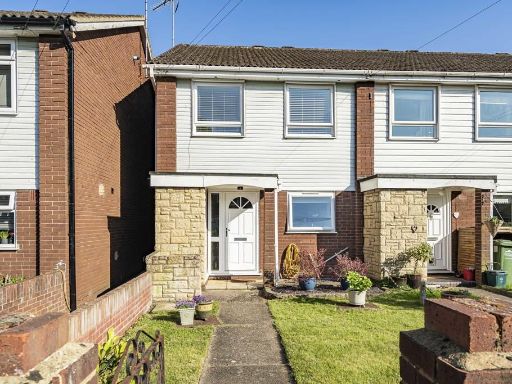 3 bedroom end of terrace house for sale in Leacroft, Staines-upon-Thames, Surrey, TW18 — £475,000 • 3 bed • 2 bath • 1080 ft²
3 bedroom end of terrace house for sale in Leacroft, Staines-upon-Thames, Surrey, TW18 — £475,000 • 3 bed • 2 bath • 1080 ft²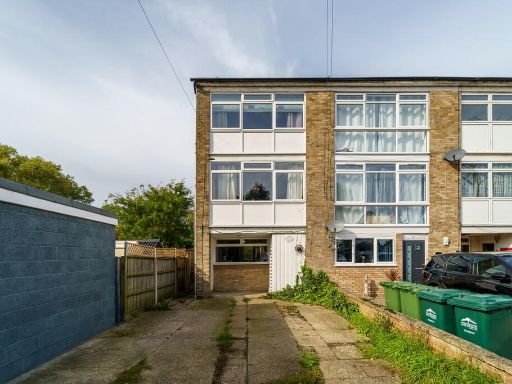 4 bedroom end of terrace house for sale in Dolphin Court, Staines Upon Thames, TW18 — £475,000 • 4 bed • 2 bath • 1255 ft²
4 bedroom end of terrace house for sale in Dolphin Court, Staines Upon Thames, TW18 — £475,000 • 4 bed • 2 bath • 1255 ft²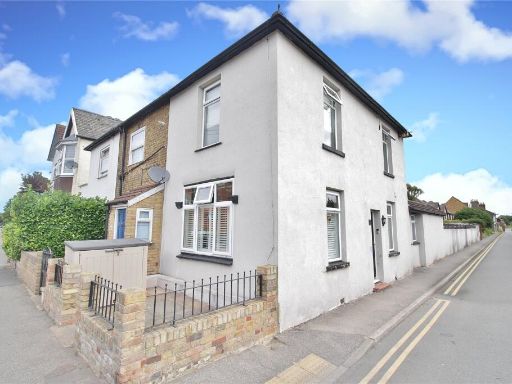 3 bedroom end of terrace house for sale in Edgell Road, Staines, Surrey, TW18 — £485,000 • 3 bed • 1 bath • 883 ft²
3 bedroom end of terrace house for sale in Edgell Road, Staines, Surrey, TW18 — £485,000 • 3 bed • 1 bath • 883 ft²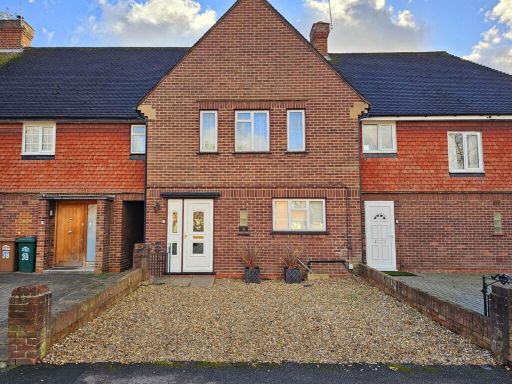 3 bedroom terraced house for sale in Berryscroft Road, Staines-upon-Thames, TW18 — £475,000 • 3 bed • 1 bath • 1051 ft²
3 bedroom terraced house for sale in Berryscroft Road, Staines-upon-Thames, TW18 — £475,000 • 3 bed • 1 bath • 1051 ft²