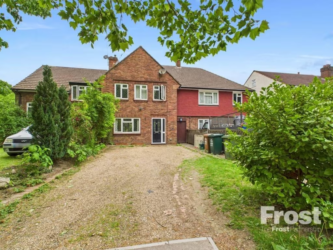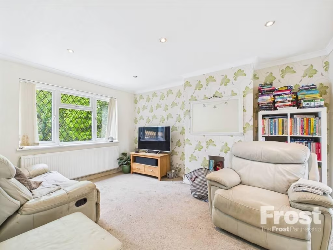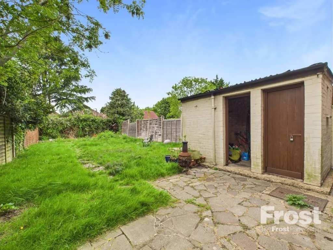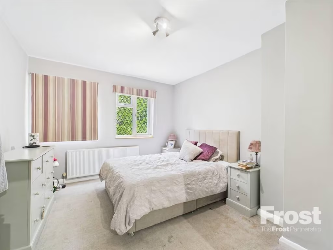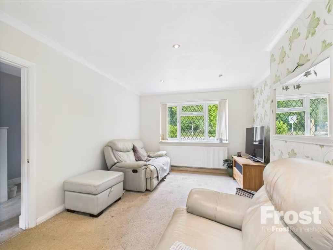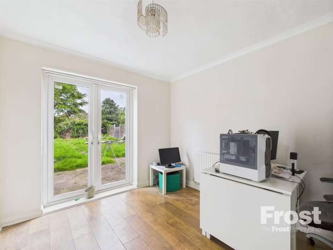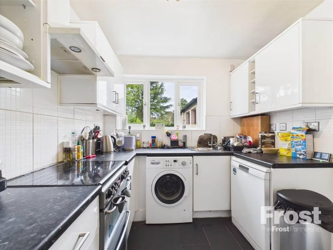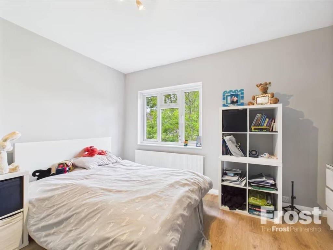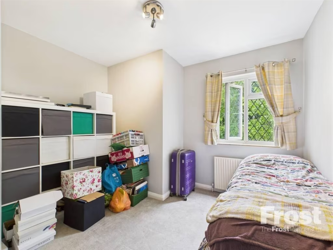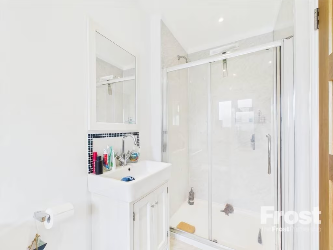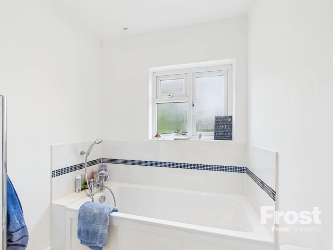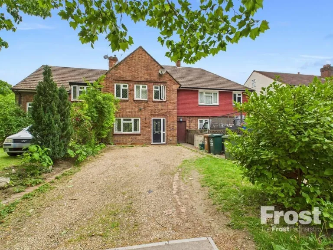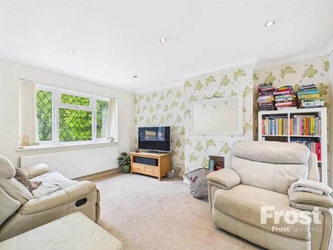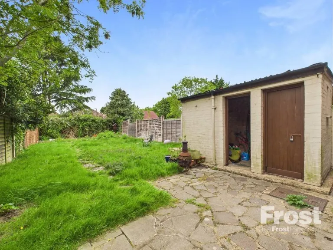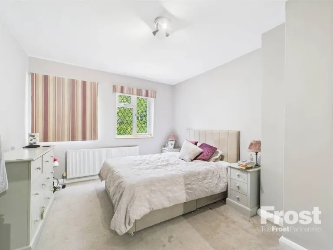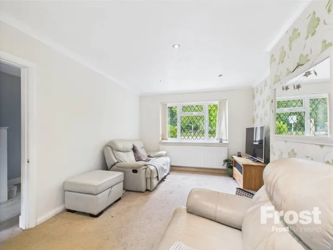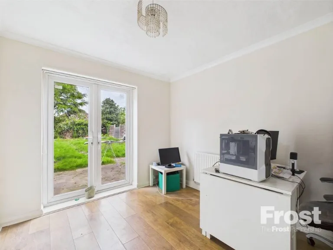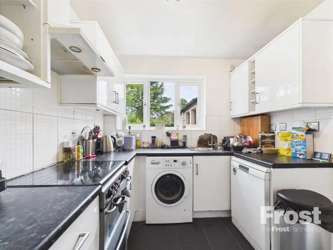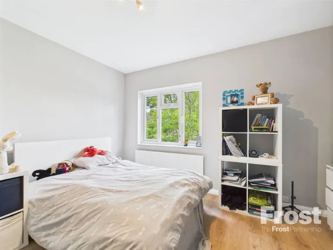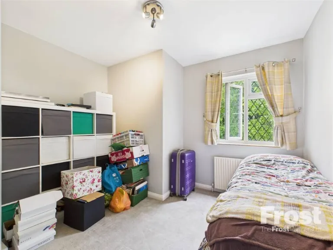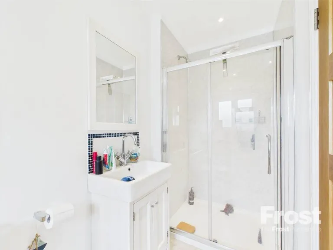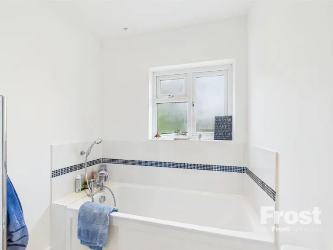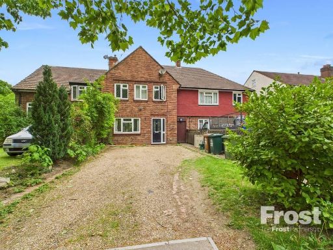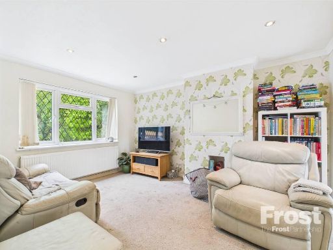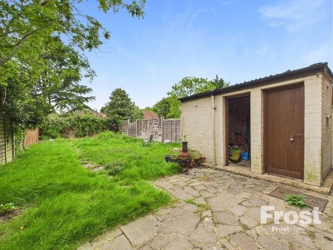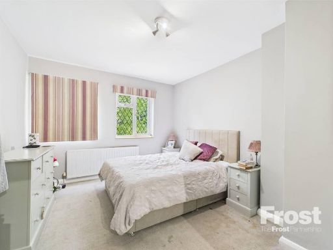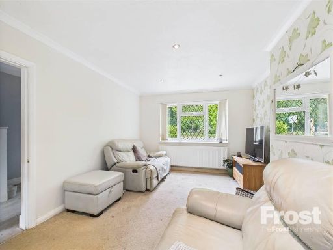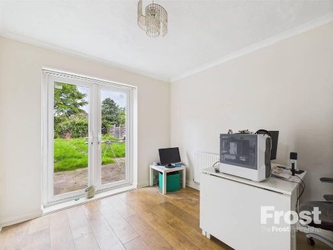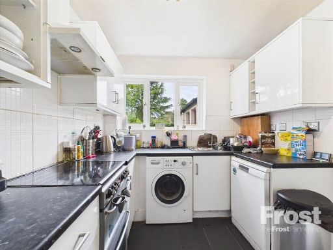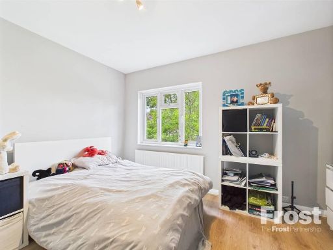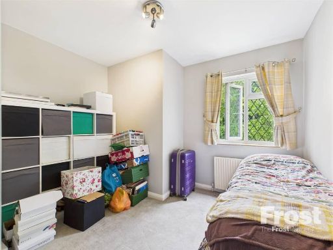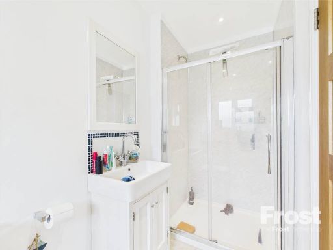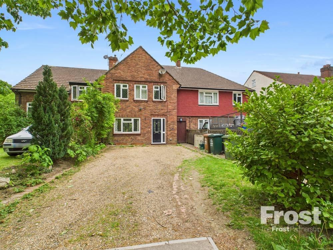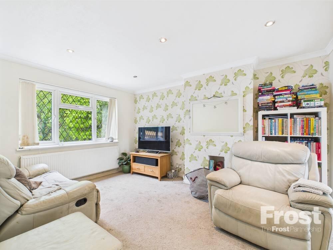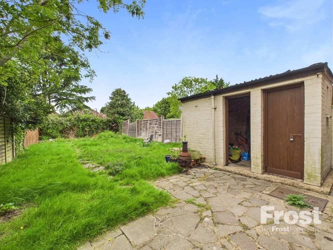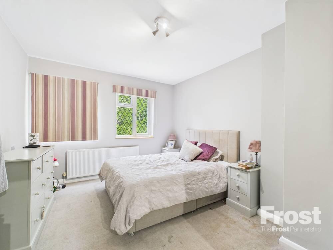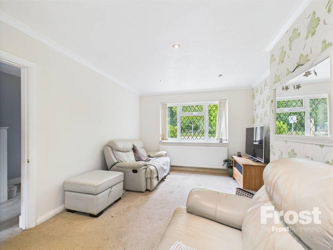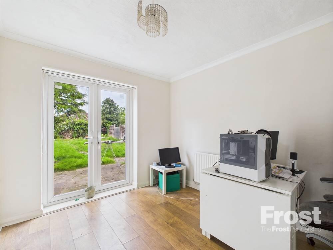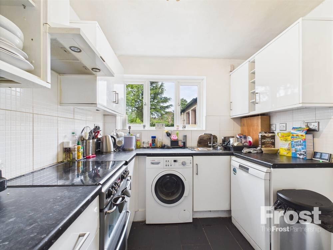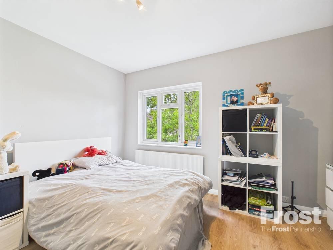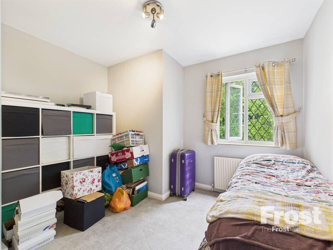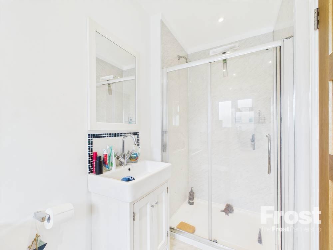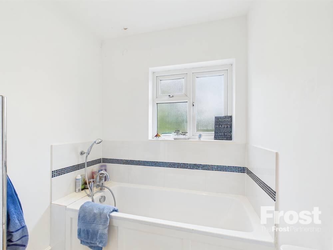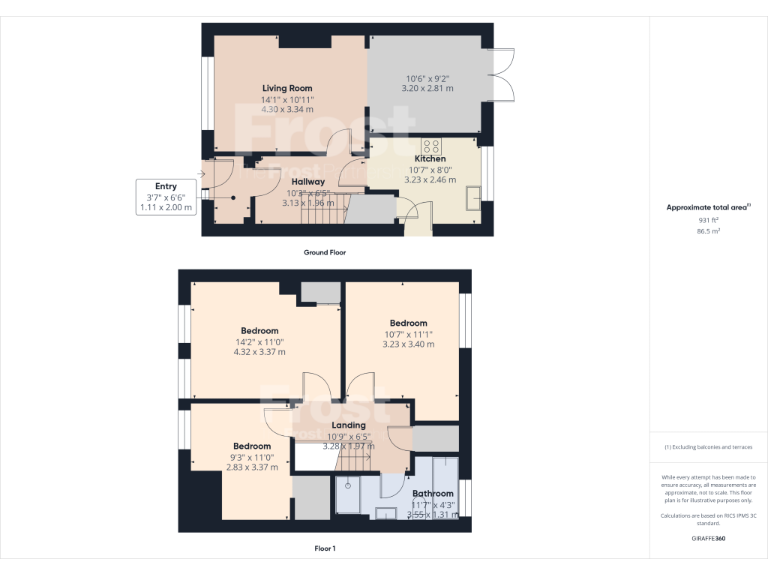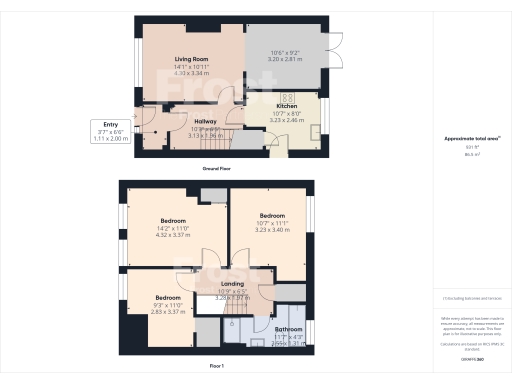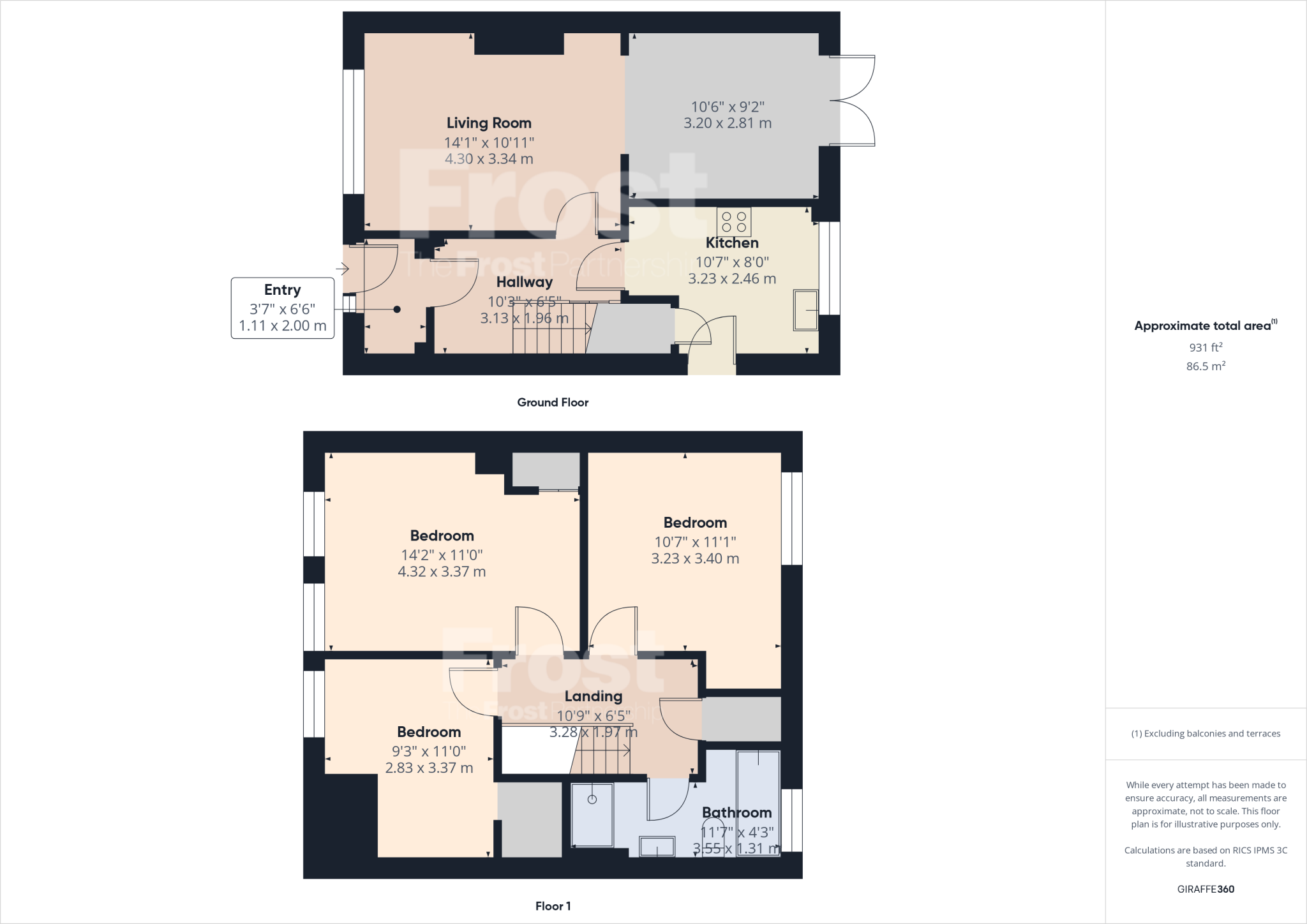Summary - 377 ASHFORD ROAD STAINES-UPON-THAMES TW18 1QG
3 bed 1 bath Terraced
Family-friendly terraced home with large garden and off-street parking.
Three double bedrooms, bright open-plan living and dining
Set on desirable Ashford Road, this three-double-bedroom terraced house offers practical family living with generous reception space and direct access to a large private rear garden. The open-plan living and dining area feels bright and usable, leading to a well-equipped kitchen and outdoor space suited for children or gardening. Off-street parking for multiple vehicles is a notable convenience in this part of Staines.
The house is period-built (c.1900–1929) with solid brick walls and secondary glazing; the boiler and radiators run on mains gas and the property currently holds an EPC rating of C. There is one bathroom and the layout follows a traditional two-storey plan across approximately 931 sq ft. Council Tax Band D applies (Spelthorne Borough Council) and the area is served by several well-rated primary and secondary schools nearby.
Buyers should note some practical drawbacks: the neighbourhood records above-average crime and the wider area has higher deprivation indicators. The solid brick walls likely lack modern insulation, so upgrading thermal performance would improve comfort and running costs. The plot is described as small despite a large rear garden area, and the property will suit purchasers prepared to carry out targeted energy or cosmetic improvements to maximise long-term value.
This home will appeal to families and professionals seeking space, garden access and parking close to Staines town centre, with scope for modest modernisation to boost comfort and efficiency.
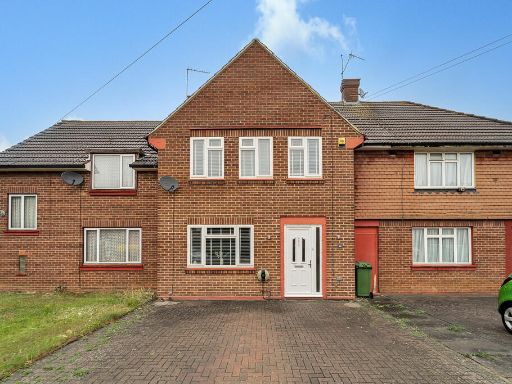 3 bedroom terraced house for sale in Charles Road, Staines-upon-Thames, TW18 — £530,000 • 3 bed • 2 bath • 1215 ft²
3 bedroom terraced house for sale in Charles Road, Staines-upon-Thames, TW18 — £530,000 • 3 bed • 2 bath • 1215 ft²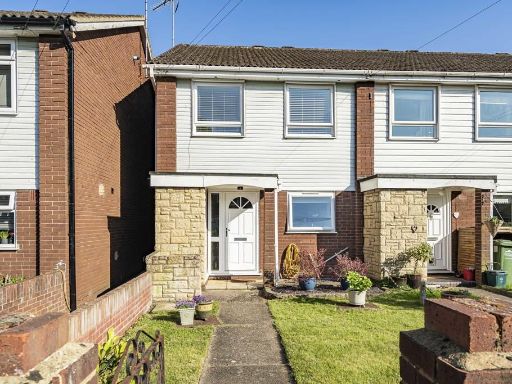 3 bedroom end of terrace house for sale in Leacroft, Staines-upon-Thames, Surrey, TW18 — £475,000 • 3 bed • 2 bath • 1080 ft²
3 bedroom end of terrace house for sale in Leacroft, Staines-upon-Thames, Surrey, TW18 — £475,000 • 3 bed • 2 bath • 1080 ft²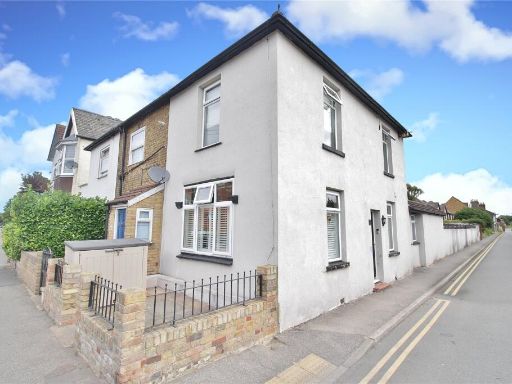 3 bedroom end of terrace house for sale in Edgell Road, Staines, Surrey, TW18 — £485,000 • 3 bed • 1 bath • 883 ft²
3 bedroom end of terrace house for sale in Edgell Road, Staines, Surrey, TW18 — £485,000 • 3 bed • 1 bath • 883 ft²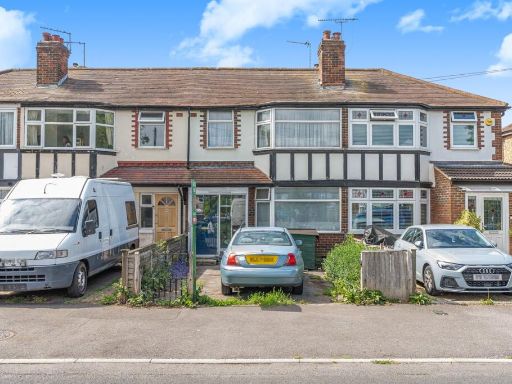 3 bedroom terraced house for sale in Petersfield Road, Staines-upon-Thames, TW18 — £375,000 • 3 bed • 1 bath • 736 ft²
3 bedroom terraced house for sale in Petersfield Road, Staines-upon-Thames, TW18 — £375,000 • 3 bed • 1 bath • 736 ft²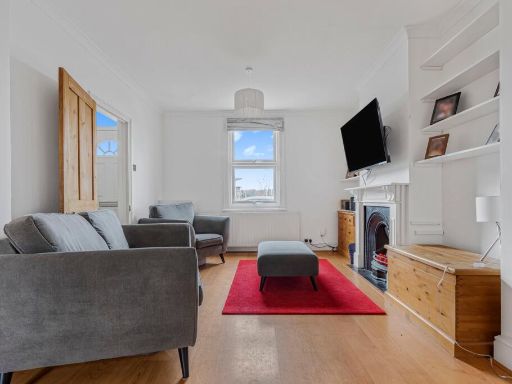 2 bedroom terraced house for sale in Stanwell New Road, Staines-upon-Thames, TW18 — £395,000 • 2 bed • 1 bath • 877 ft²
2 bedroom terraced house for sale in Stanwell New Road, Staines-upon-Thames, TW18 — £395,000 • 2 bed • 1 bath • 877 ft²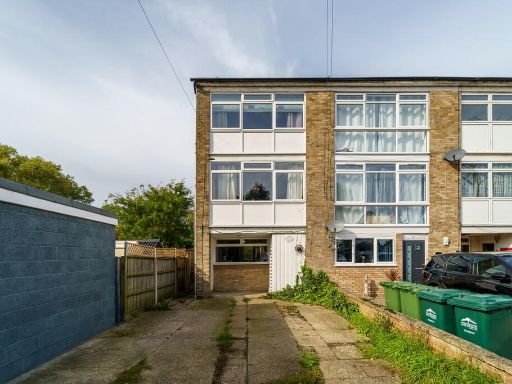 4 bedroom end of terrace house for sale in Dolphin Court, Staines Upon Thames, TW18 — £475,000 • 4 bed • 2 bath • 1255 ft²
4 bedroom end of terrace house for sale in Dolphin Court, Staines Upon Thames, TW18 — £475,000 • 4 bed • 2 bath • 1255 ft²