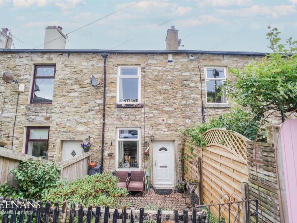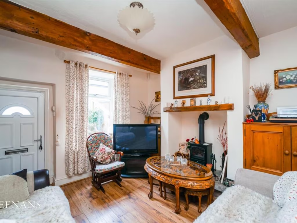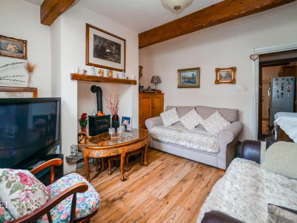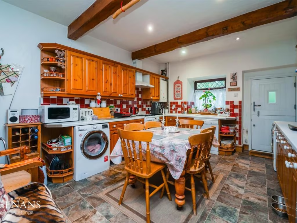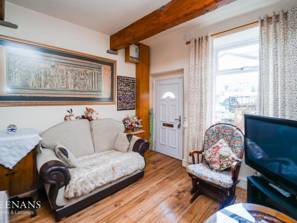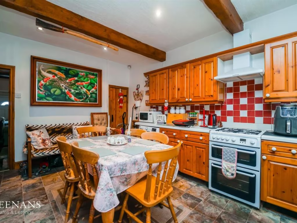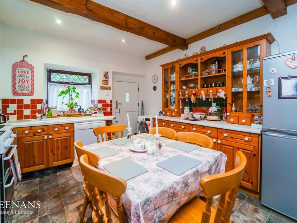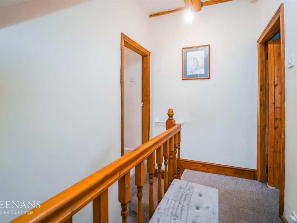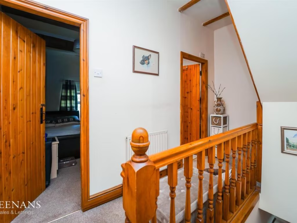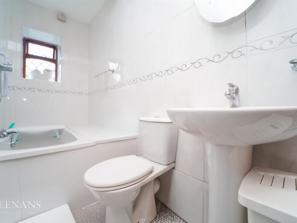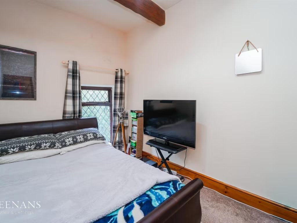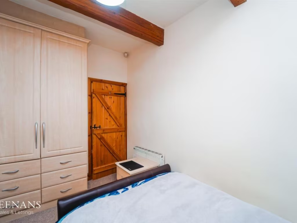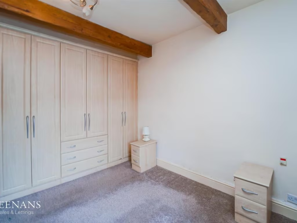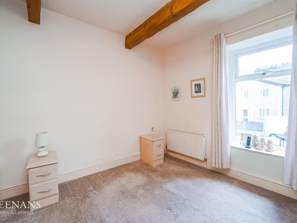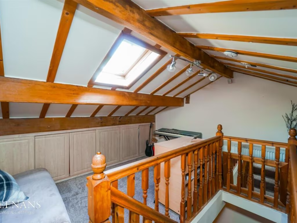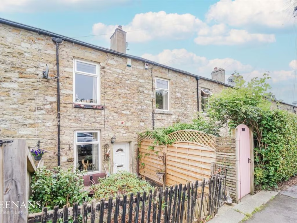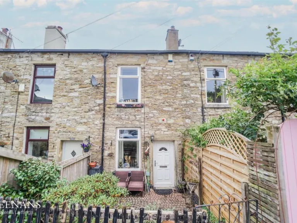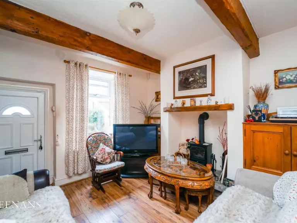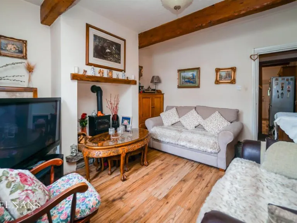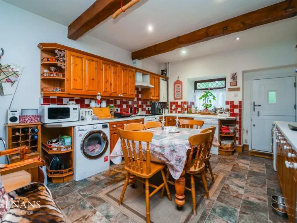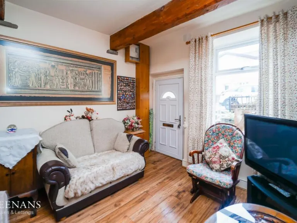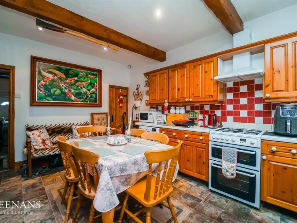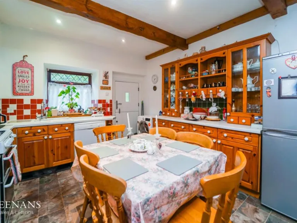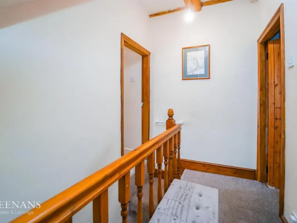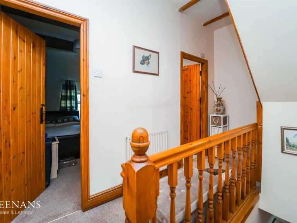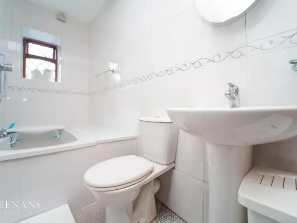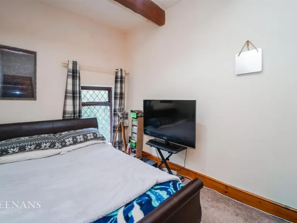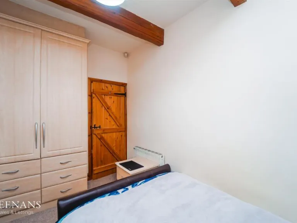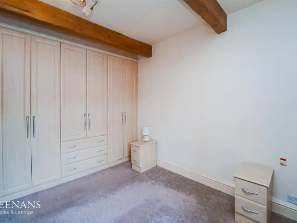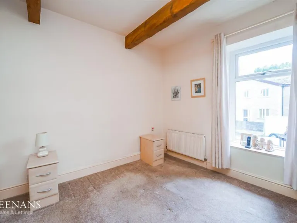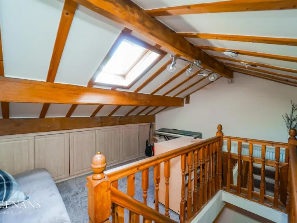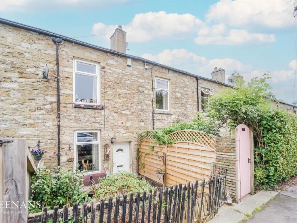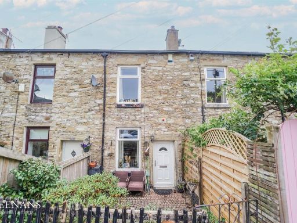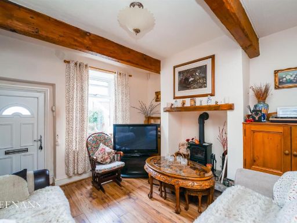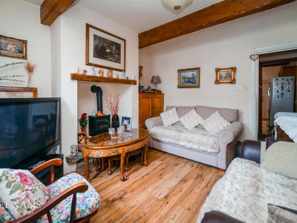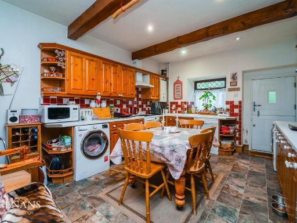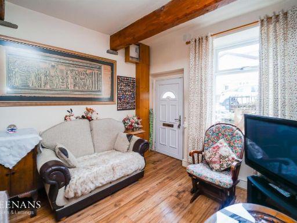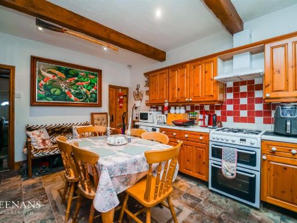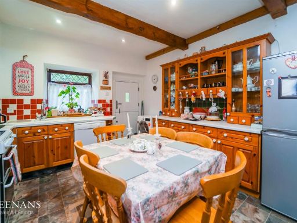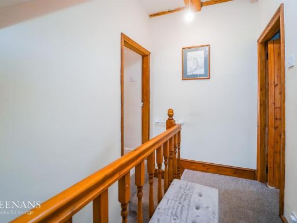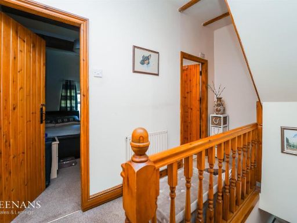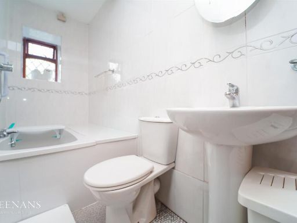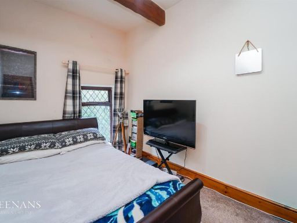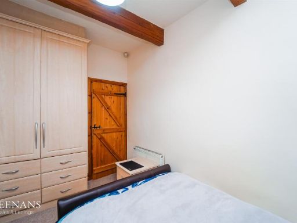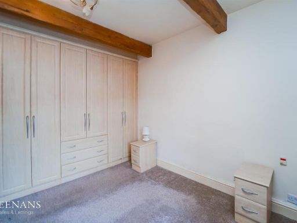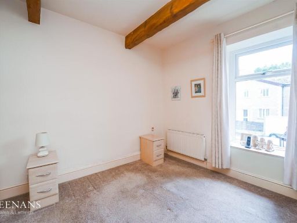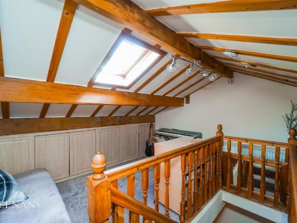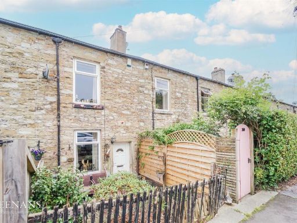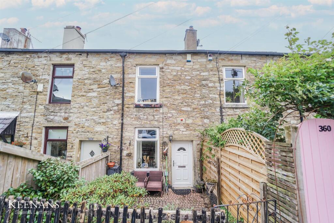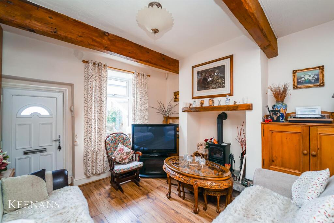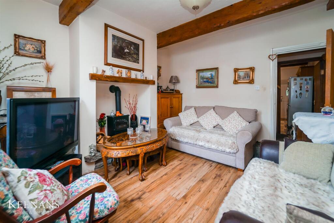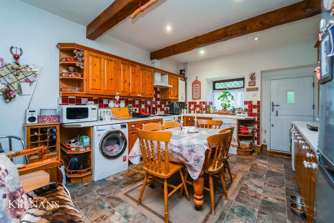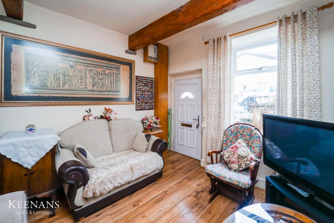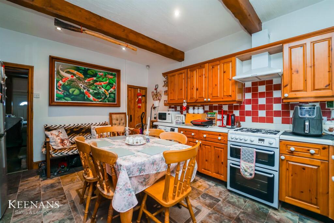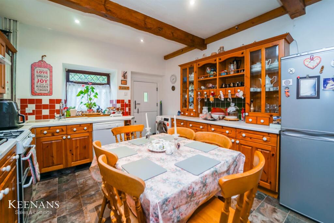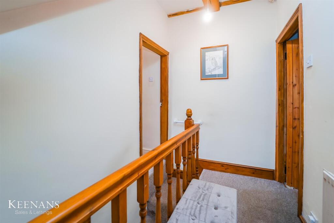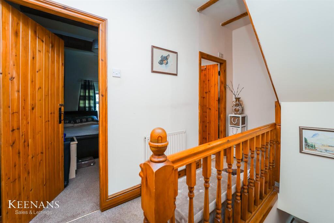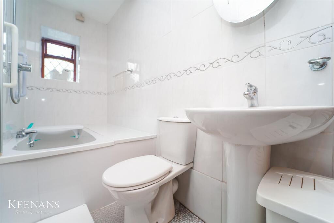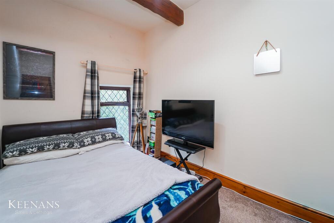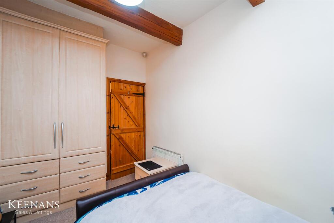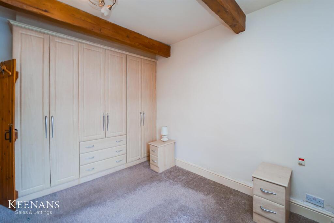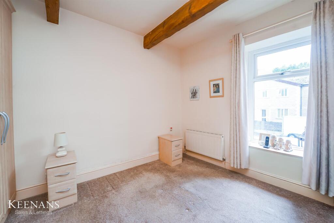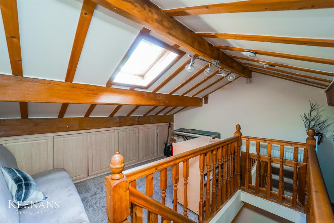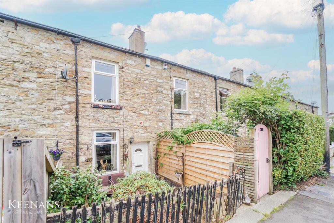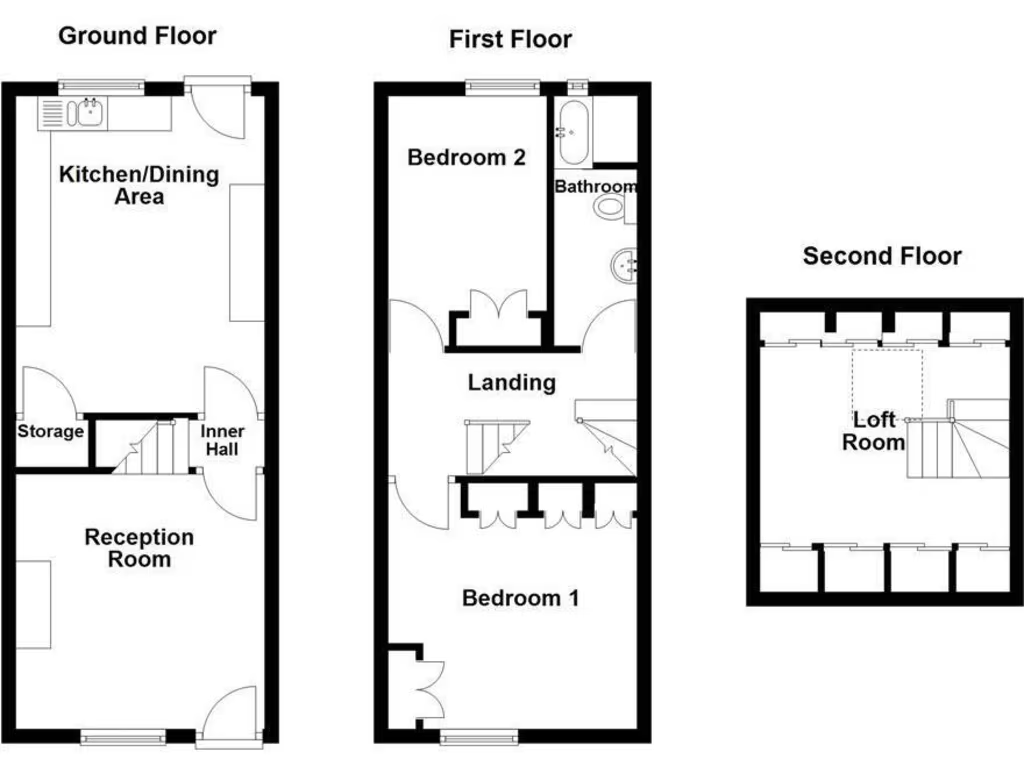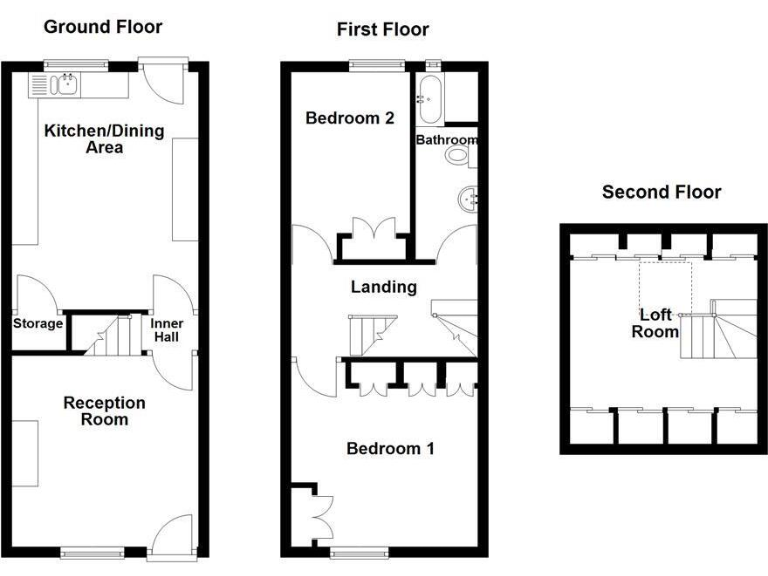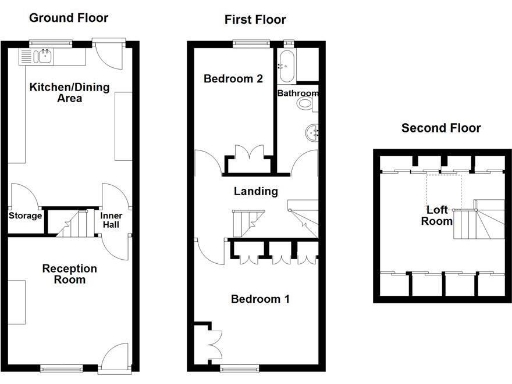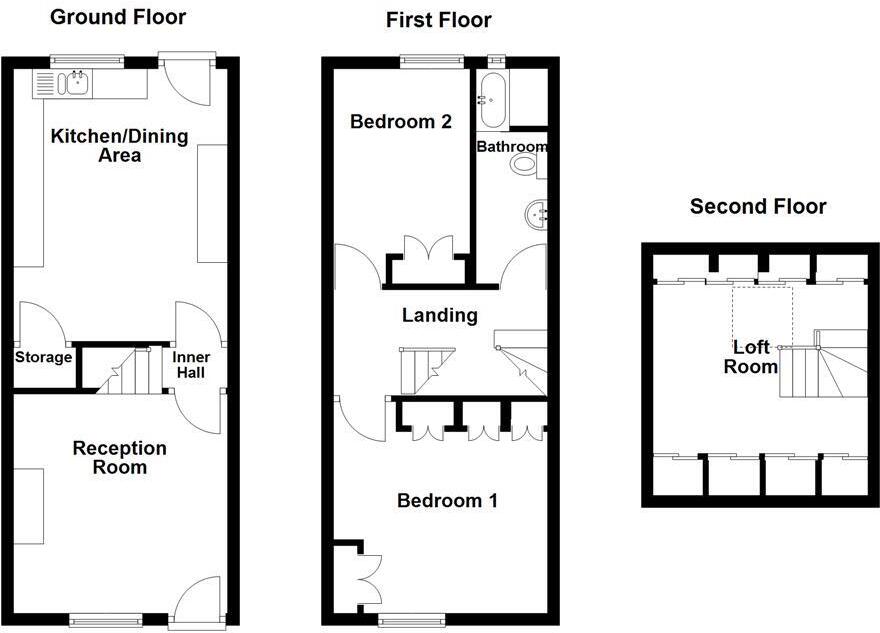Summary - 358 HOLCOMBE ROAD HELMSHORE ROSSENDALE BB4 4NF
2 bed 1 bath Cottage
Characterful three-level cottage with loft room, ideal for a small family or couple..
Freehold Victorian mid-terrace with period features and exposed beams
Two bedrooms plus loft room—occasional third bedroom or home office
Fitted kitchen and modern three-piece bathroom
Enclosed paved courtyard garden—small and low maintenance
On-street parking only; no private driveway
EPC rating E; likely limited wall insulation (stone walls assumed)
Gas central heating with boiler and radiators, double glazing pre-2002
Compact room sizes and overall footprint (approx. 862 sq ft)
This stone-built mid-terrace cottage on Holcombe Road offers characterful living across three levels, ideal for a small family or professional couple. Period features such as exposed beams, a cast-iron log-burning stove and sash-style windows sit alongside a modern fitted kitchen and three-piece bathroom.
Accommodation includes a ground-floor reception room, open kitchen/dining area, two first-floor bedrooms, a compact bathroom and a second-floor loft room suitable as an occasional third bedroom, home office or storage. The property is freehold, with gas central heating and double glazing (installed before 2002).
Practical advantages include easy access to major commuter routes, nearby local shops and good local schools. The enclosed paved courtyard is low maintenance but small, and parking is on-street. Note the EPC rating of E and the building’s traditional stone walls likely lack modern cavity insulation, which may mean higher running costs and potential upgrade work.
Overall this cottage represents a well-presented period home with scope for modest improvement — particularly energy efficiency upgrades — and suits buyers seeking a compact, characterful house in a very low-crime, affluent suburban area.
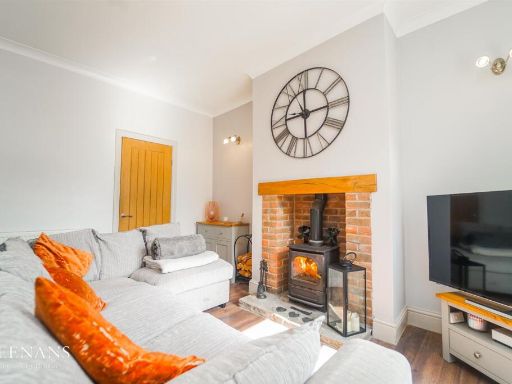 2 bedroom terraced house for sale in Burnley Road, Loveclough, Rossendale, BB4 — £210,000 • 2 bed • 1 bath • 872 ft²
2 bedroom terraced house for sale in Burnley Road, Loveclough, Rossendale, BB4 — £210,000 • 2 bed • 1 bath • 872 ft²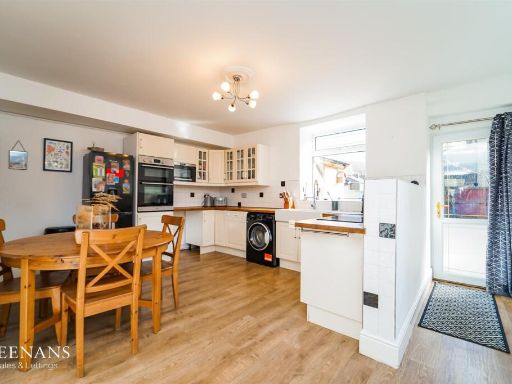 3 bedroom end of terrace house for sale in Hareholme Lane, Rossendale, BB4 — £259,950 • 3 bed • 1 bath • 1163 ft²
3 bedroom end of terrace house for sale in Hareholme Lane, Rossendale, BB4 — £259,950 • 3 bed • 1 bath • 1163 ft²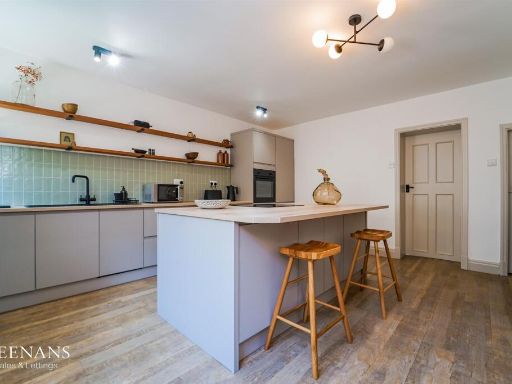 2 bedroom semi-detached house for sale in Burnley Road East, Rossendale, BB4 — £190,000 • 2 bed • 1 bath • 1174 ft²
2 bedroom semi-detached house for sale in Burnley Road East, Rossendale, BB4 — £190,000 • 2 bed • 1 bath • 1174 ft²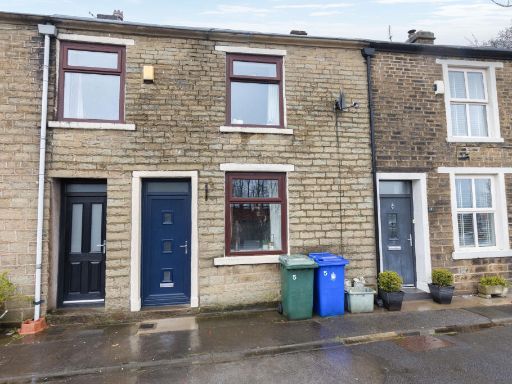 3 bedroom terraced house for sale in Rawtenstall Road End, Rossendale, BB4 — £150,000 • 3 bed • 1 bath • 923 ft²
3 bedroom terraced house for sale in Rawtenstall Road End, Rossendale, BB4 — £150,000 • 3 bed • 1 bath • 923 ft²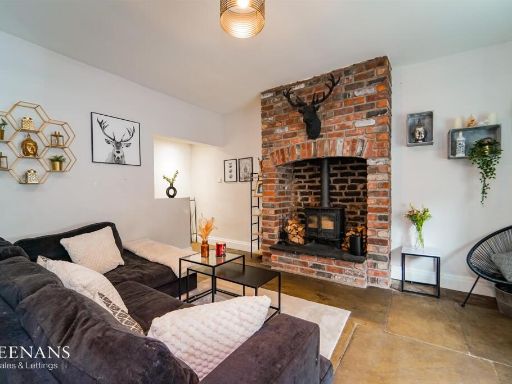 2 bedroom terraced house for sale in Holcombe Road, Rossendale, BB4 — £250,000 • 2 bed • 1 bath • 1400 ft²
2 bedroom terraced house for sale in Holcombe Road, Rossendale, BB4 — £250,000 • 2 bed • 1 bath • 1400 ft²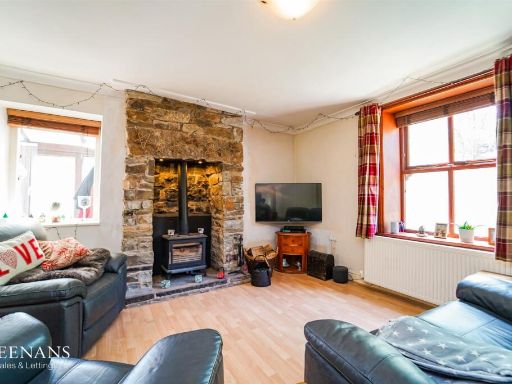 3 bedroom end of terrace house for sale in Burnley Road East, Rossendale, BB4 — £275,000 • 3 bed • 3 bath • 1712 ft²
3 bedroom end of terrace house for sale in Burnley Road East, Rossendale, BB4 — £275,000 • 3 bed • 3 bath • 1712 ft²