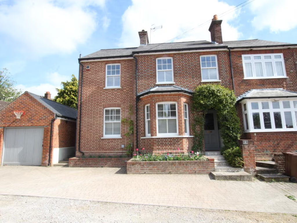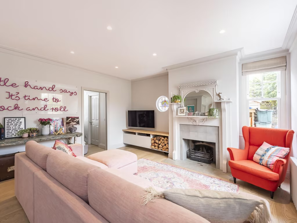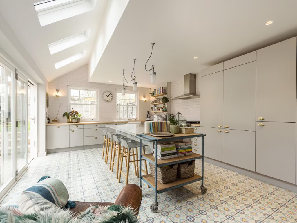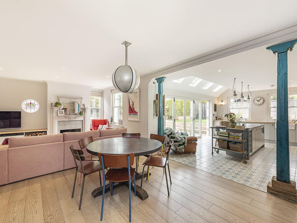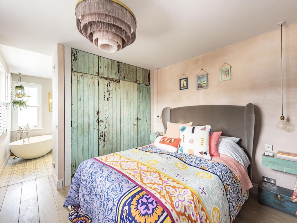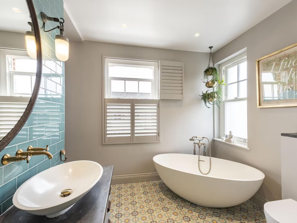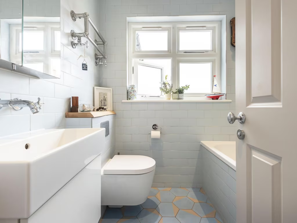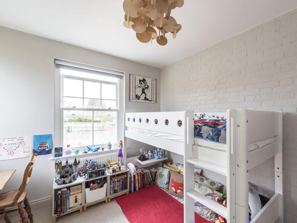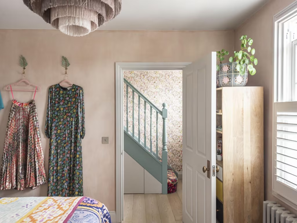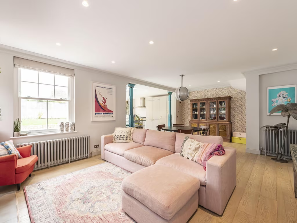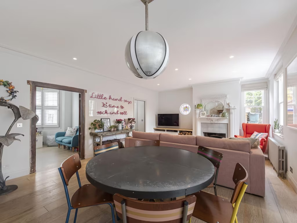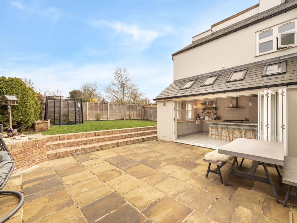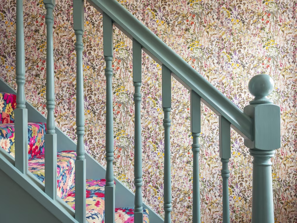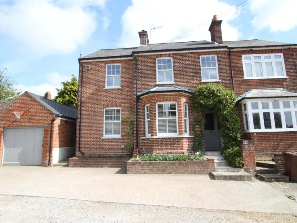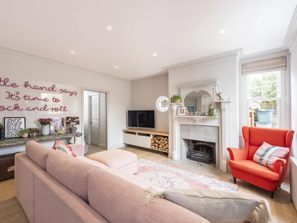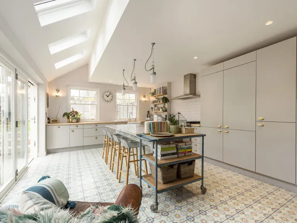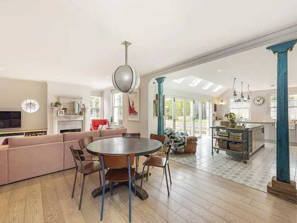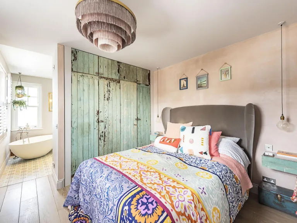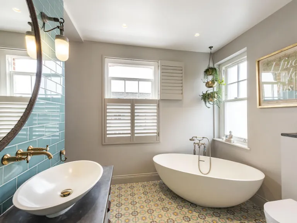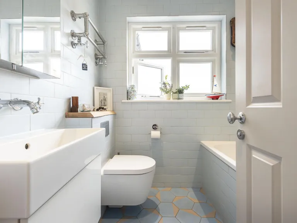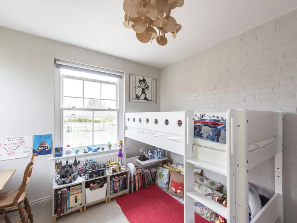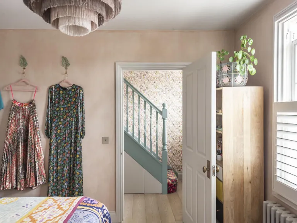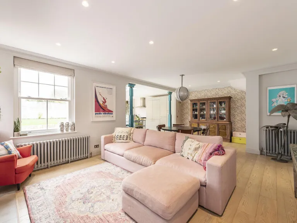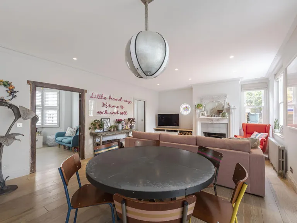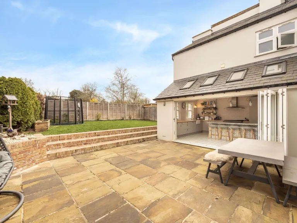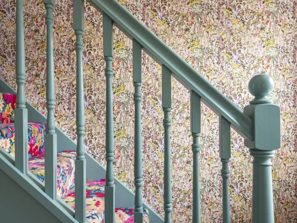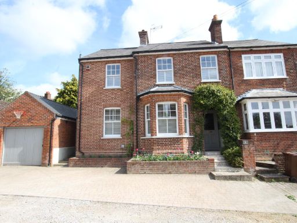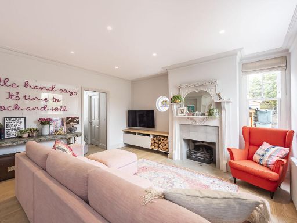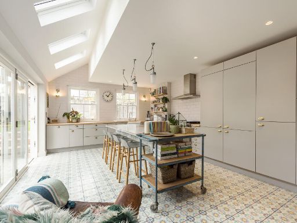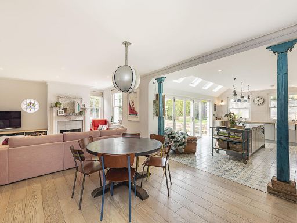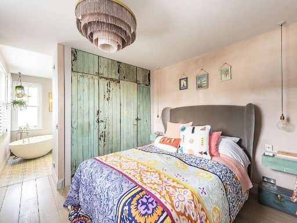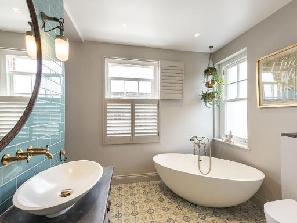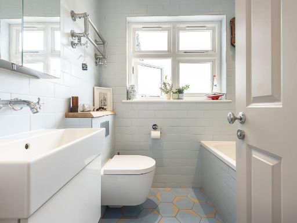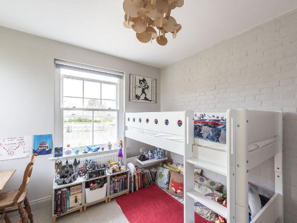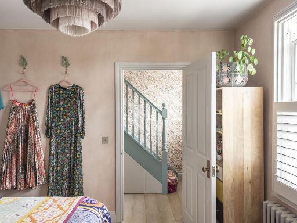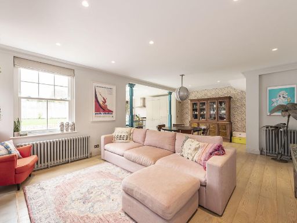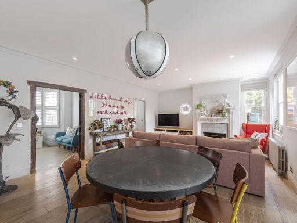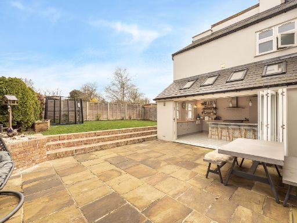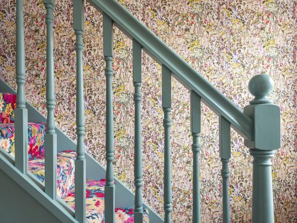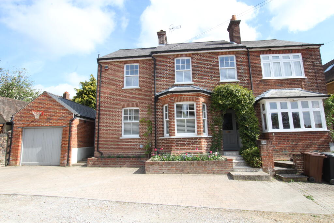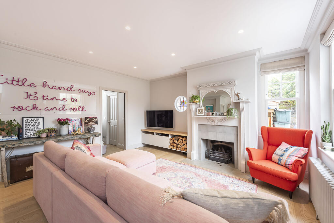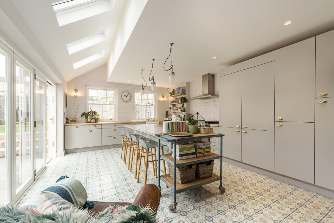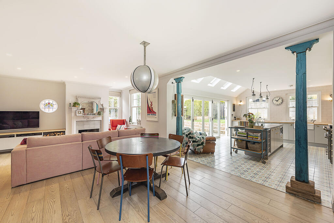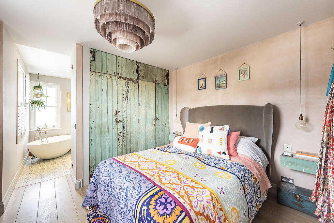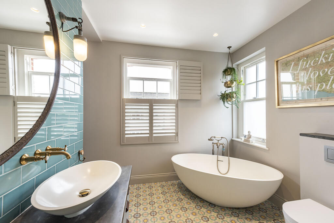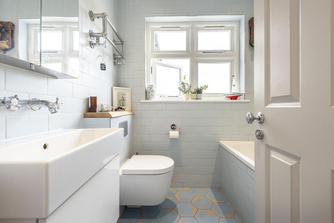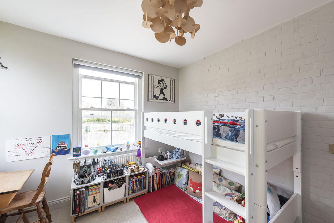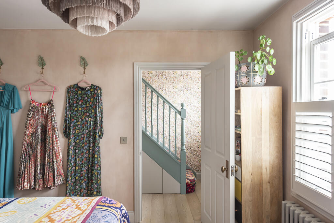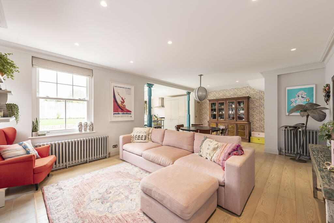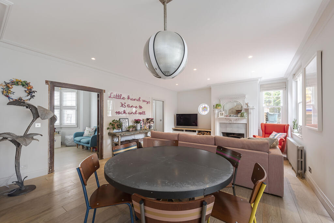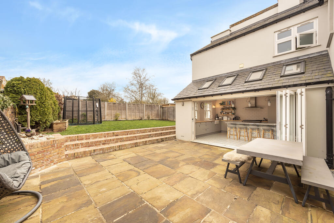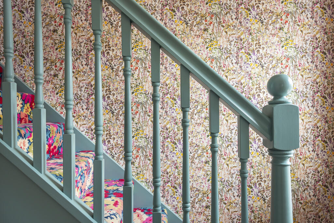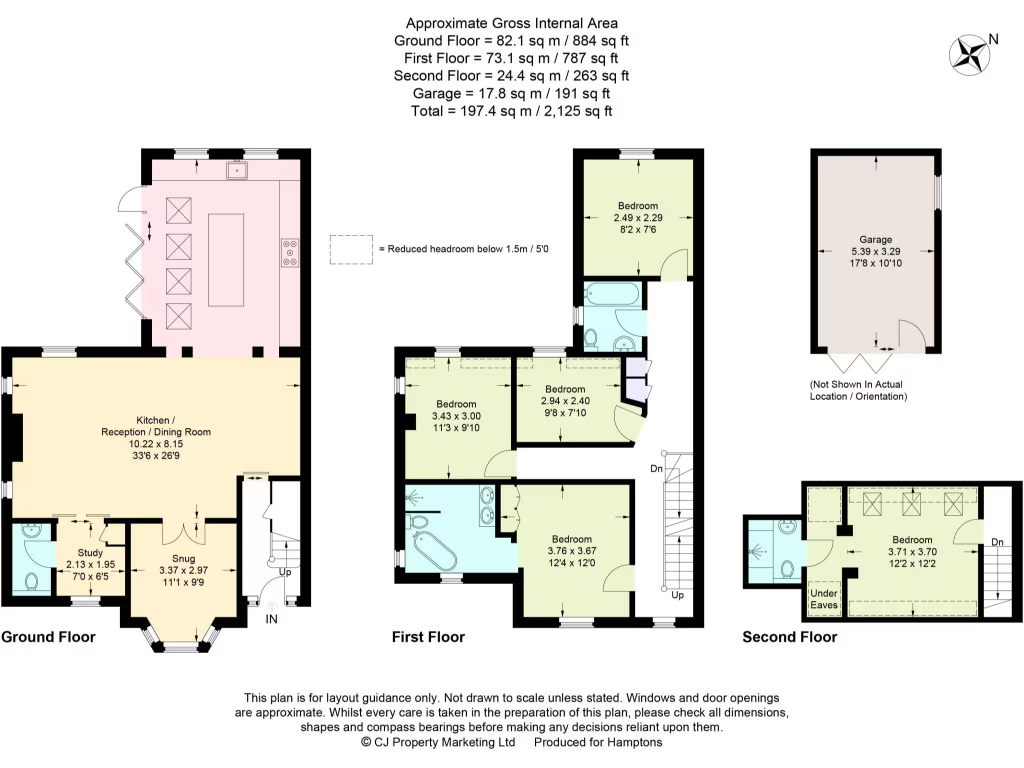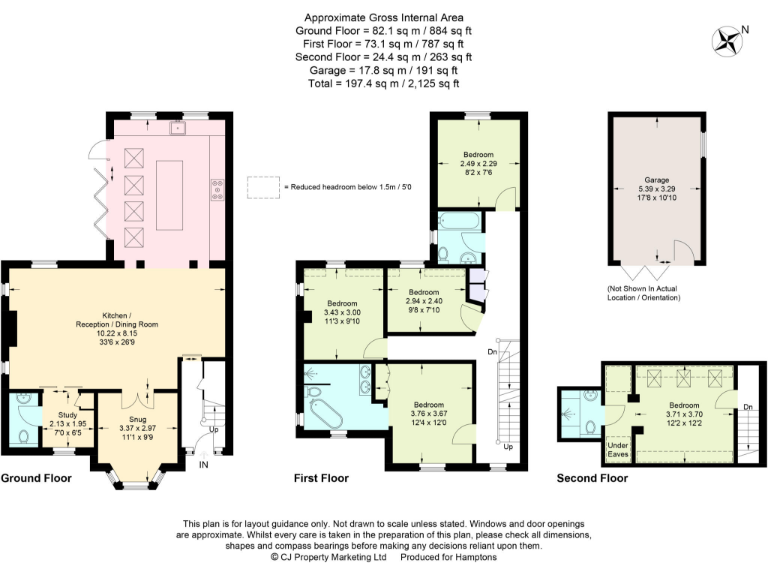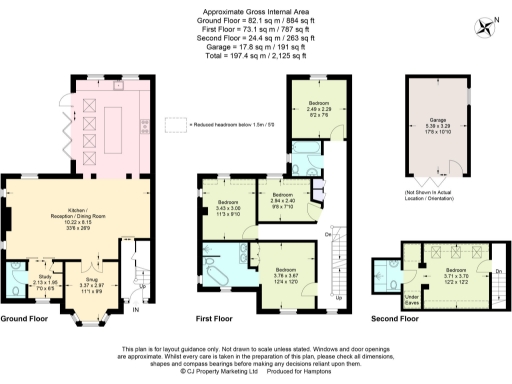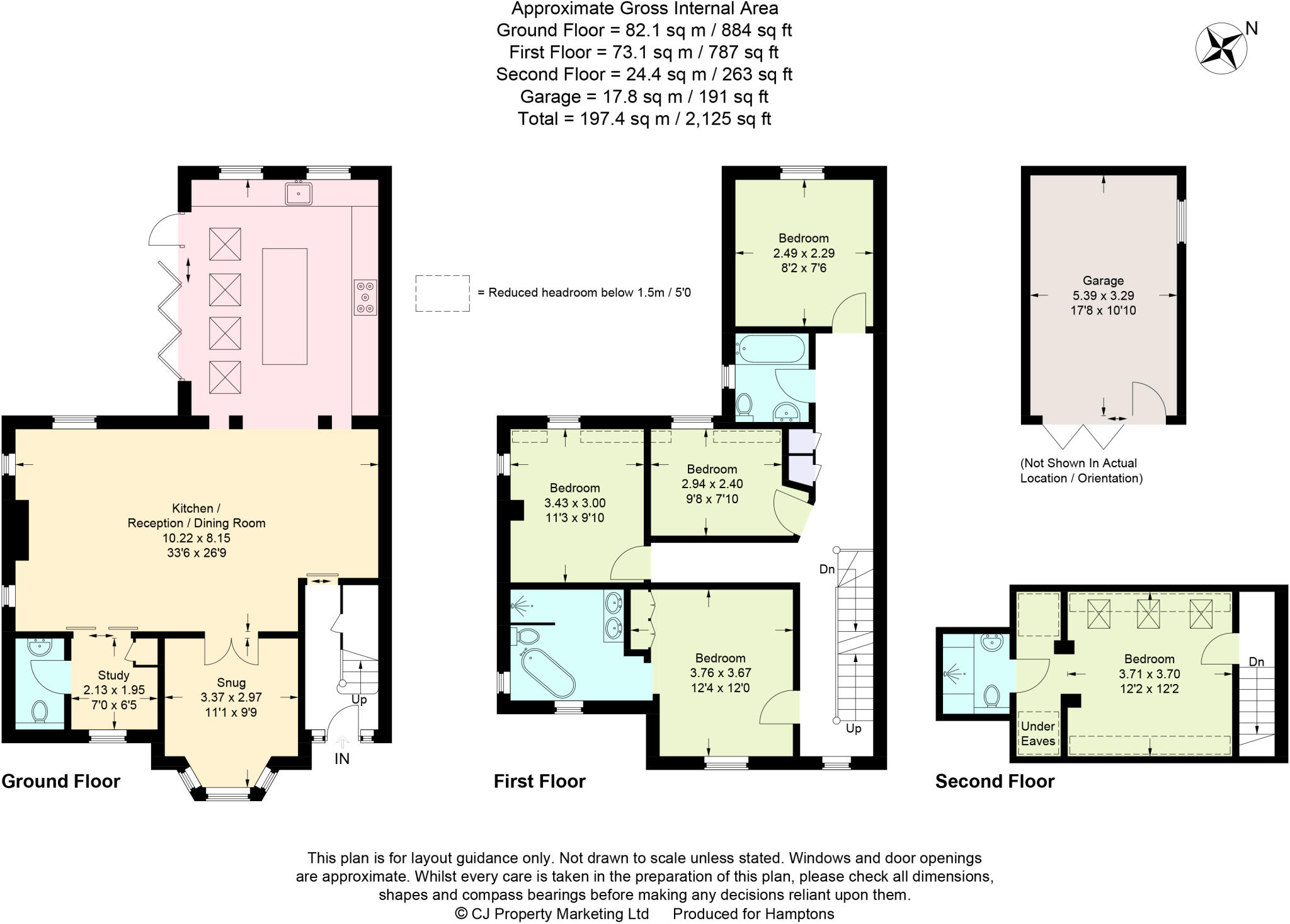Summary - 1 VER ROAD ST ALBANS AL3 4QN
5 bed 3 bath Semi-Detached
Five double bedrooms across three floors, flexible family layout
Set in the desirable St Albans Conservation Area, this elegant five-bedroom Victorian semi-detached home blends period character with contemporary family living. The property stretches over three floors and delivers versatile living spaces including a large open-plan kitchen/dining/family room with bi-fold doors to a private garden, a front snug with bay window and a separate study for home-working.
The main bedroom has a generous en suite, three further bedrooms and a family bathroom occupy the first floor, with a fifth double bedroom and shower room on the top floor — ideal for teenagers, guests or a live-in relative. Outside, the substantial plot includes a private rear garden, off-street parking and a garage, giving practical space for family life and storage.
Practical benefits include double glazing, mains gas central heating and excellent commuter links to central London via St Albans stations. The location is served by strong primary and independent schools and extensive local amenities, parks and leisure facilities, making this well-situated for families and professionals.
Important points to note: the house is a period build (circa 1900–1929) with solid brick walls likely without modern cavity insulation, so energy efficiency may be lower than newer builds. Council tax is above average for the area and local crime statistics are higher than surrounding neighbourhoods. Buyers should allow budget for ongoing maintenance and potential insulation or efficiency upgrades if desired.
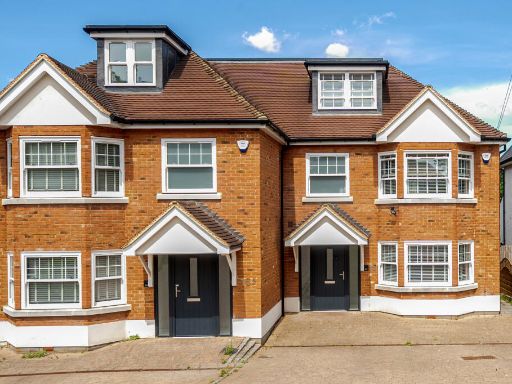 5 bedroom semi-detached house for sale in Mile House Lane, St. Albans, AL1 — £1,350,000 • 5 bed • 3 bath • 2333 ft²
5 bedroom semi-detached house for sale in Mile House Lane, St. Albans, AL1 — £1,350,000 • 5 bed • 3 bath • 2333 ft²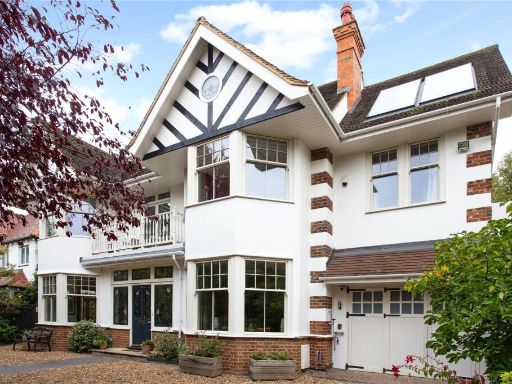 6 bedroom detached house for sale in York Road, St. Albans, AL1 — £2,750,000 • 6 bed • 6 bath • 5447 ft²
6 bedroom detached house for sale in York Road, St. Albans, AL1 — £2,750,000 • 6 bed • 6 bath • 5447 ft²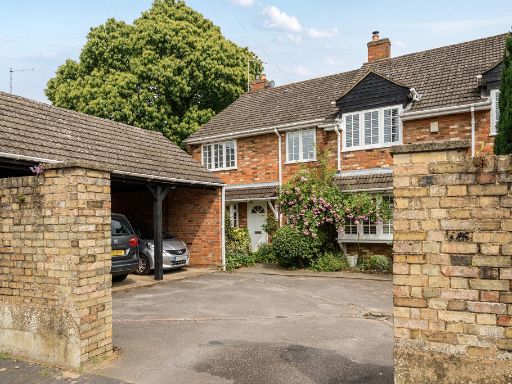 4 bedroom end of terrace house for sale in Hill Street, St. Albans, AL3 — £1,400,000 • 4 bed • 2 bath • 1606 ft²
4 bedroom end of terrace house for sale in Hill Street, St. Albans, AL3 — £1,400,000 • 4 bed • 2 bath • 1606 ft²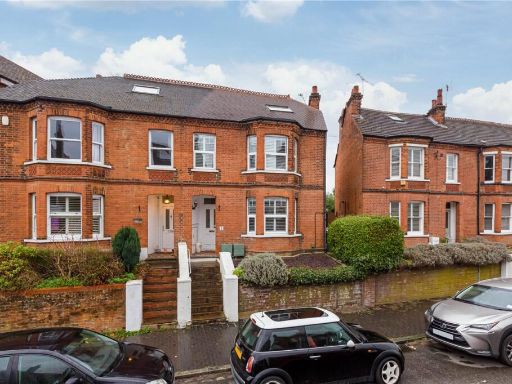 5 bedroom semi-detached house for sale in Approach Road, St. Albans, Hertfordshire, AL1 — £1,300,000 • 5 bed • 3 bath • 2151 ft²
5 bedroom semi-detached house for sale in Approach Road, St. Albans, Hertfordshire, AL1 — £1,300,000 • 5 bed • 3 bath • 2151 ft²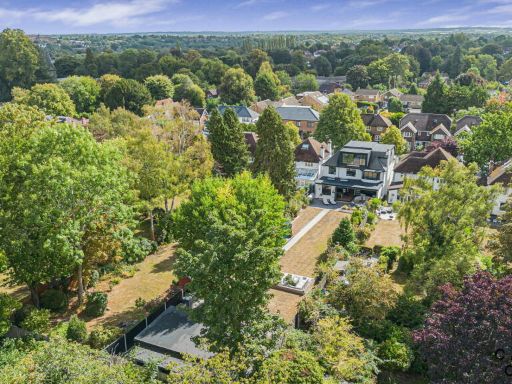 5 bedroom detached house for sale in Watford Road, St Albans, AL1 — £2,300,000 • 5 bed • 4 bath • 3981 ft²
5 bedroom detached house for sale in Watford Road, St Albans, AL1 — £2,300,000 • 5 bed • 4 bath • 3981 ft²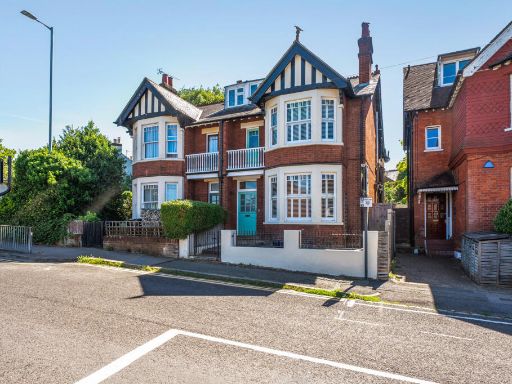 4 bedroom semi-detached house for sale in Gombards, St. Albans, AL3 — £1,650,000 • 4 bed • 3 bath • 2178 ft²
4 bedroom semi-detached house for sale in Gombards, St. Albans, AL3 — £1,650,000 • 4 bed • 3 bath • 2178 ft²