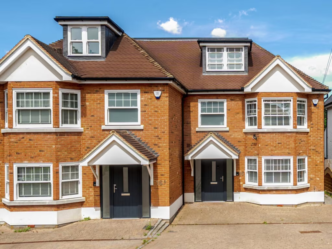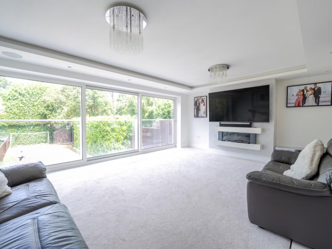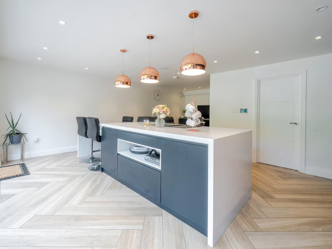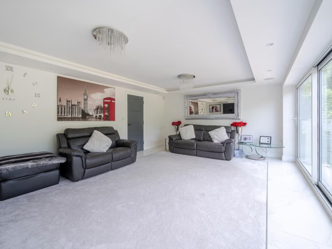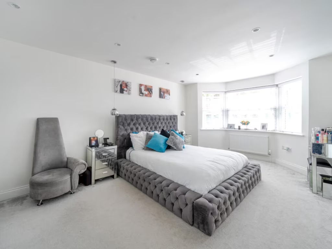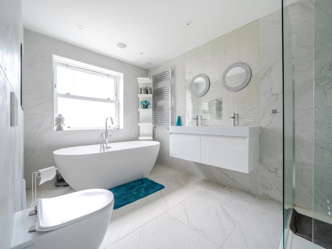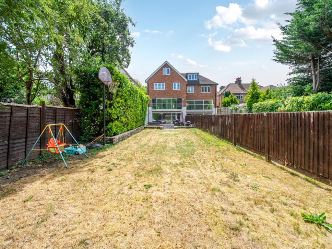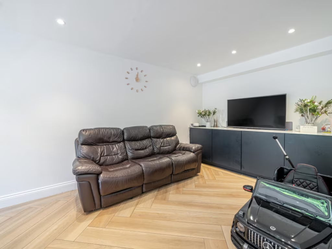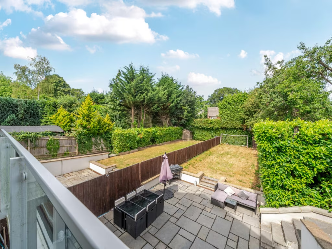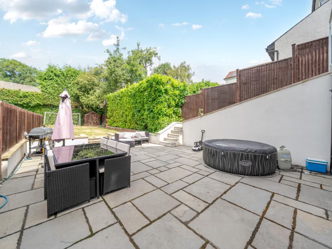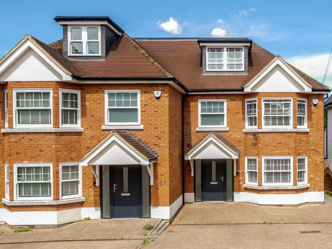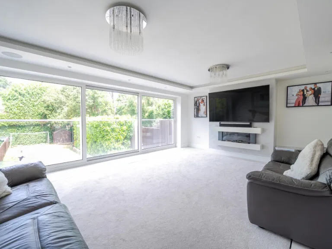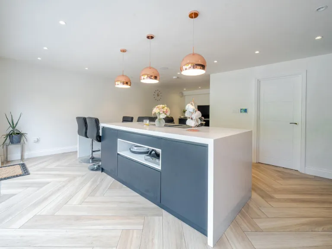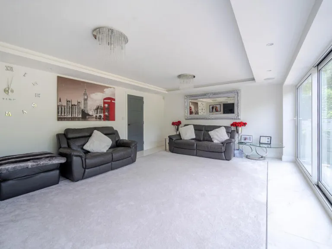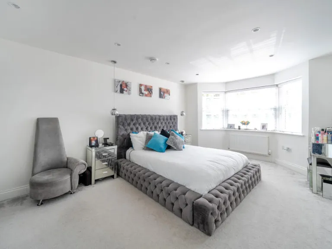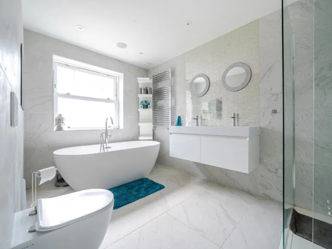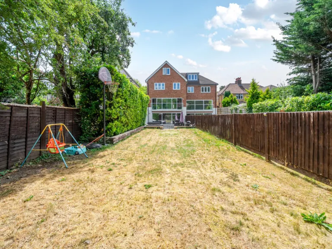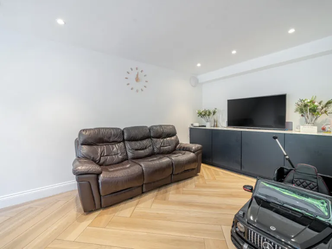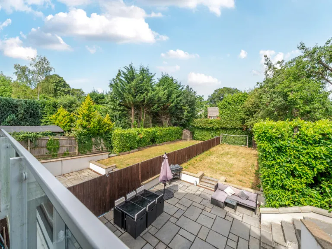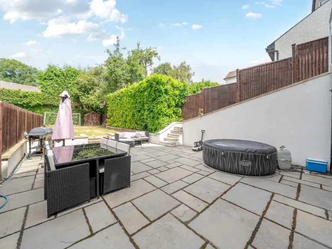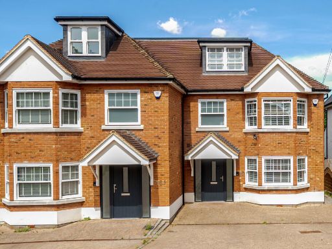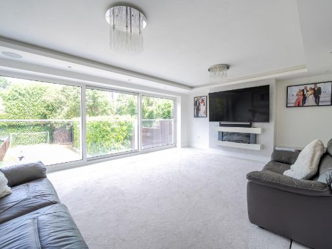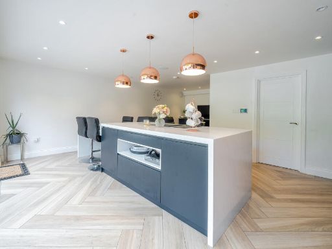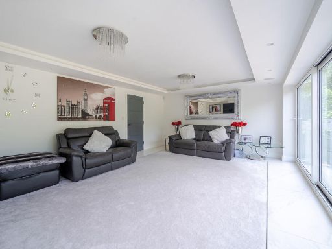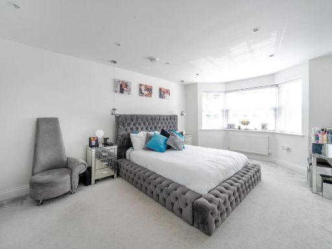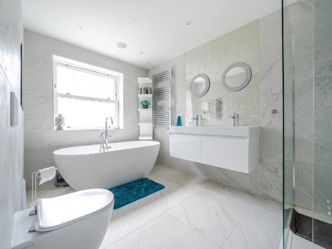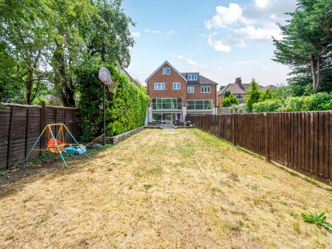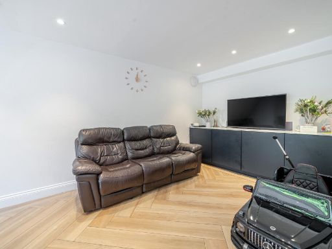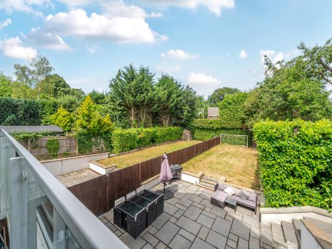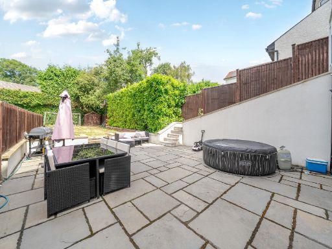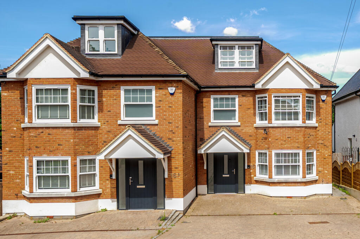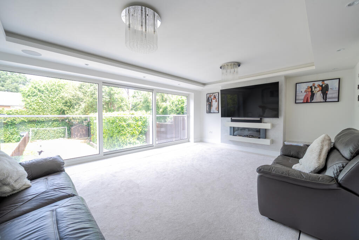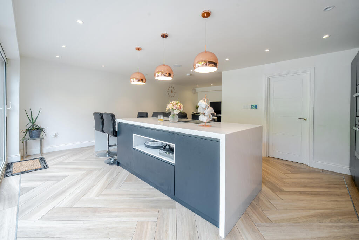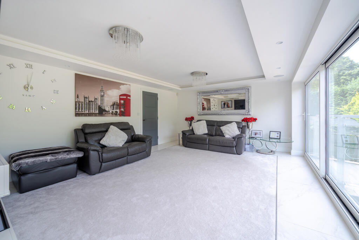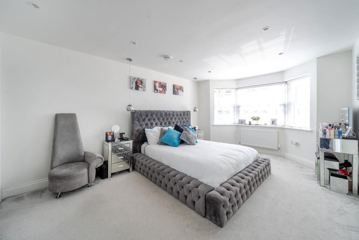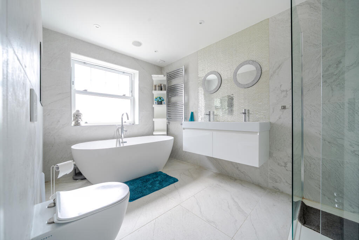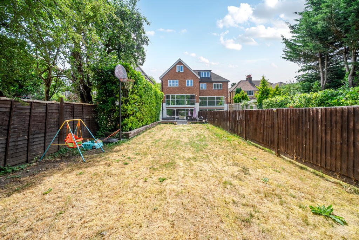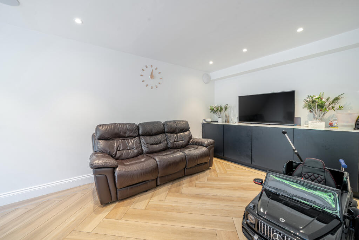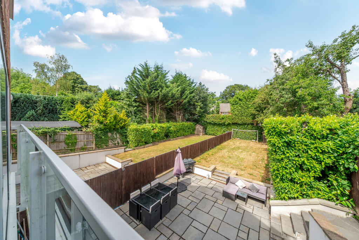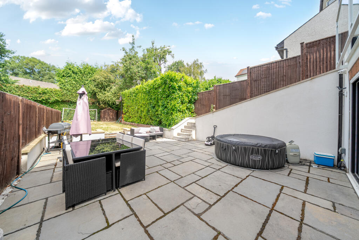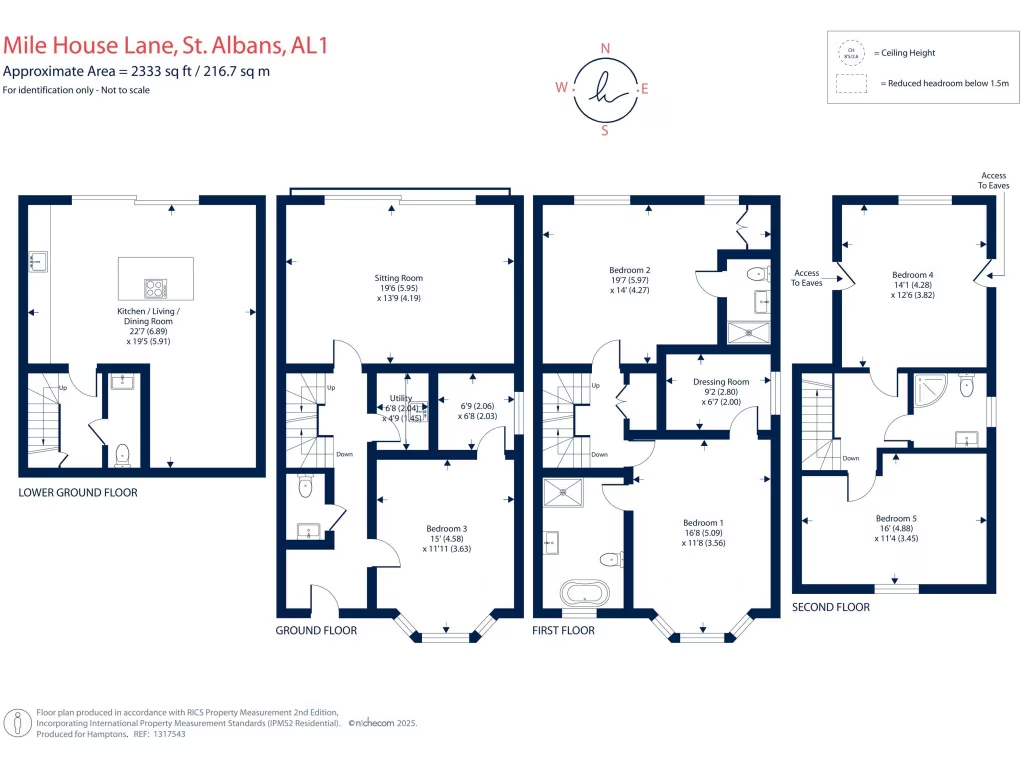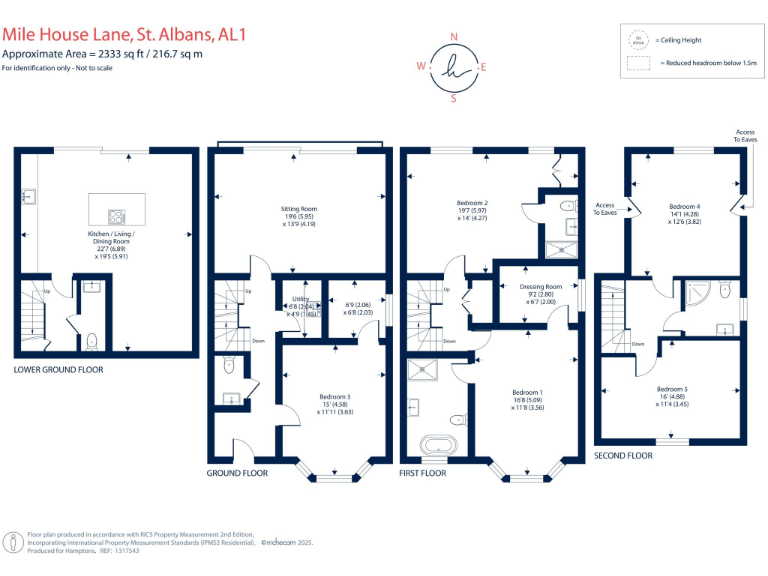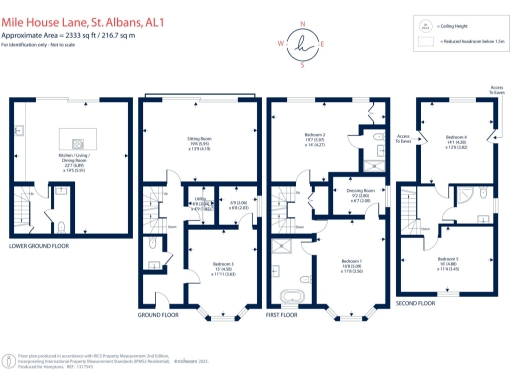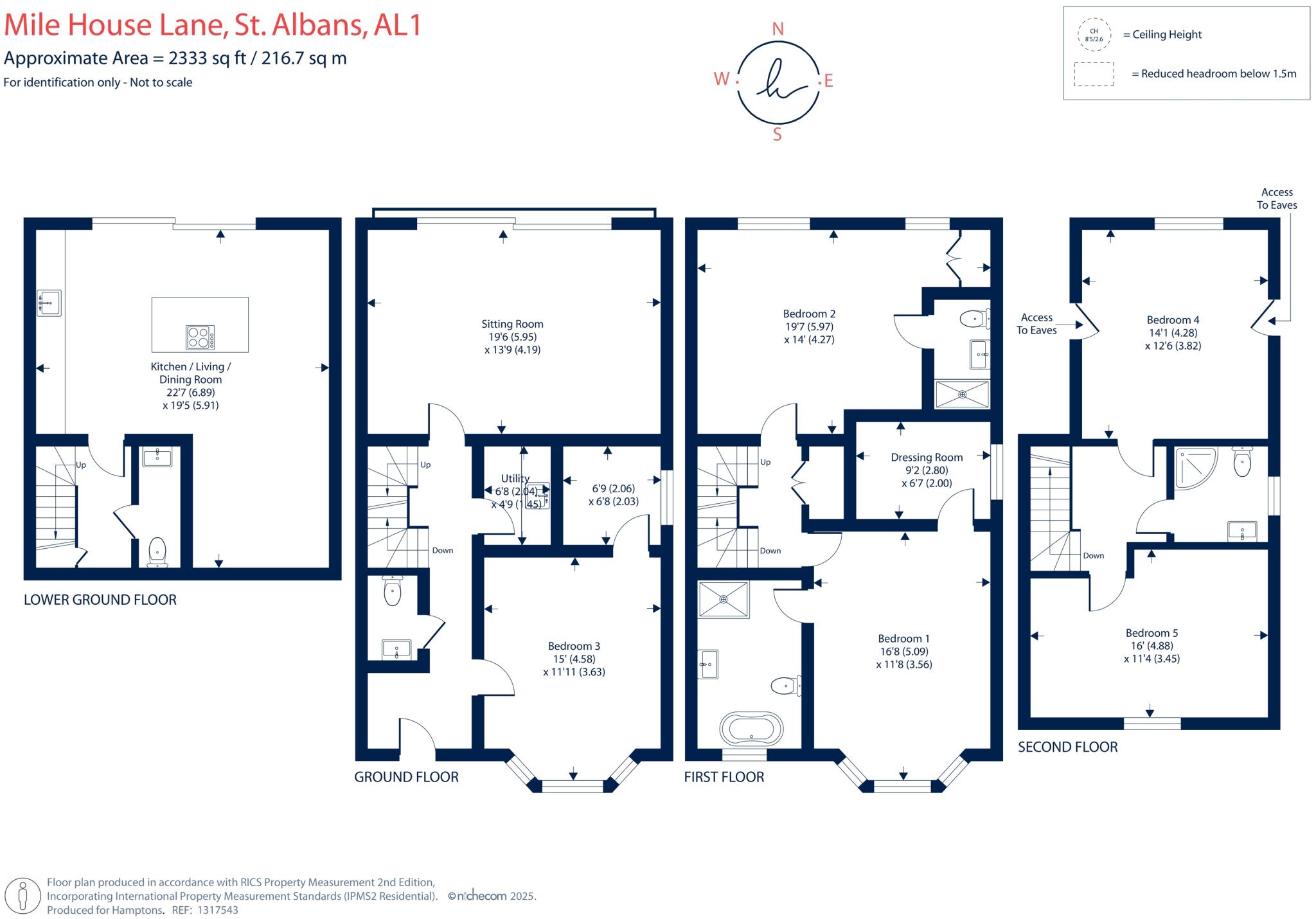Summary - 16 MILE HOUSE LANE ST ALBANS AL1 1TB
5 bed 3 bath Semi-Detached
Elegant family living with large garden and excellent commuter links.
Five bedrooms across four floors, versatile family layout
Open-plan lower-ground kitchen/living/dining with garden access
Principal bedroom with walk-in dressing room and en suite
Second bedroom also benefits from an en suite shower room
Huge private rear garden and block‑paved off‑street parking
Freehold tenure; gas boiler and radiator heating throughout
Council tax noted as quite expensive; average local crime levels
Average-sized interior with scope for landscaping or extension
Arranged over four floors, this impressive five-bedroom Neo‑Georgian semi offers flexible family living with clear entertaining zones. The lower-ground open-plan kitchen/living/dining area opens onto a large private garden and patio — an excellent space for daily family life and hosting. Off-street block-paved parking and a huge plot provide rare outdoor scope in St Albans.
The principal suite and second bedroom each have en suites, plus there’s a study/dressing room and utility space, giving practical storage and work-from-home options. Local schools include Outstanding-rated primaries and strong secondary choices, and St Albans stations offer fast links to London for commuters.
Practical points are straightforward: the home is freehold, gas‑fired boiler with radiator heating, double glazing and average thermal performance. Council tax is described as quite expensive; crime levels and mobile signal are average. The property is presented as an average-sized build internally but sits on a very large plot, offering scope for landscaping or future extension subject to planning.
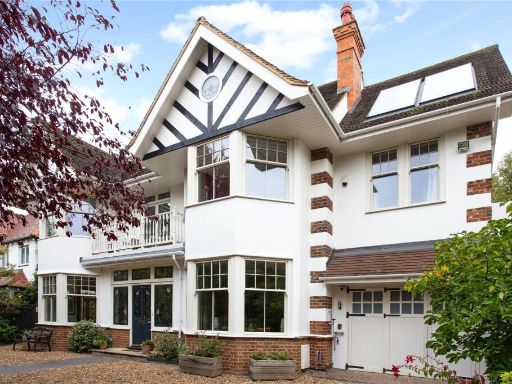 6 bedroom detached house for sale in York Road, St. Albans, AL1 — £2,750,000 • 6 bed • 6 bath • 5447 ft²
6 bedroom detached house for sale in York Road, St. Albans, AL1 — £2,750,000 • 6 bed • 6 bath • 5447 ft²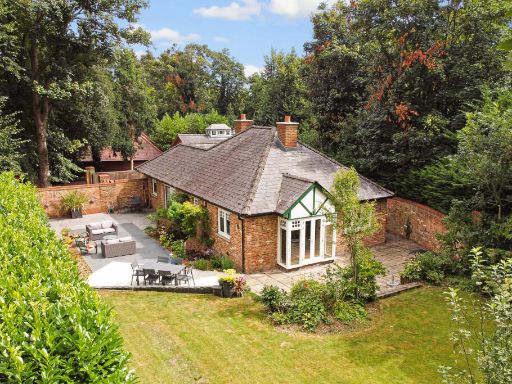 5 bedroom detached house for sale in St. Stephens Hill, St. Albans, AL1 — £1,750,000 • 5 bed • 3 bath • 3099 ft²
5 bedroom detached house for sale in St. Stephens Hill, St. Albans, AL1 — £1,750,000 • 5 bed • 3 bath • 3099 ft²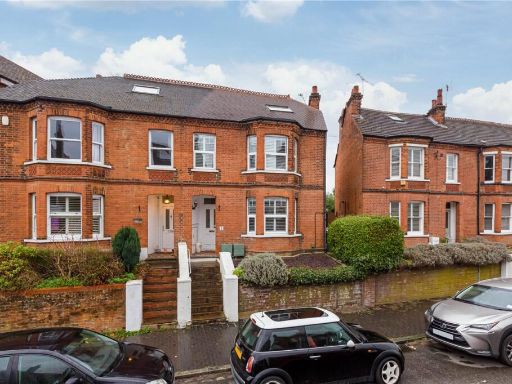 5 bedroom semi-detached house for sale in Approach Road, St. Albans, Hertfordshire, AL1 — £1,300,000 • 5 bed • 3 bath • 2151 ft²
5 bedroom semi-detached house for sale in Approach Road, St. Albans, Hertfordshire, AL1 — £1,300,000 • 5 bed • 3 bath • 2151 ft²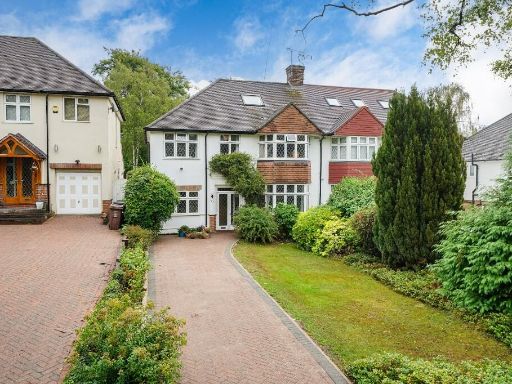 5 bedroom semi-detached house for sale in Watling Street, St. Albans, Hertfordshire, AL1 2QF, AL1 — £1,000,000 • 5 bed • 2 bath • 1837 ft²
5 bedroom semi-detached house for sale in Watling Street, St. Albans, Hertfordshire, AL1 2QF, AL1 — £1,000,000 • 5 bed • 2 bath • 1837 ft²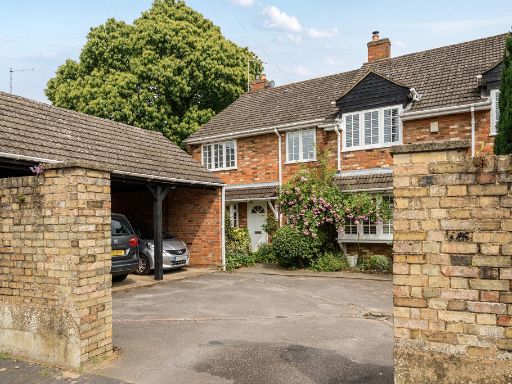 4 bedroom end of terrace house for sale in Hill Street, St. Albans, AL3 — £1,200,000 • 4 bed • 2 bath • 1606 ft²
4 bedroom end of terrace house for sale in Hill Street, St. Albans, AL3 — £1,200,000 • 4 bed • 2 bath • 1606 ft²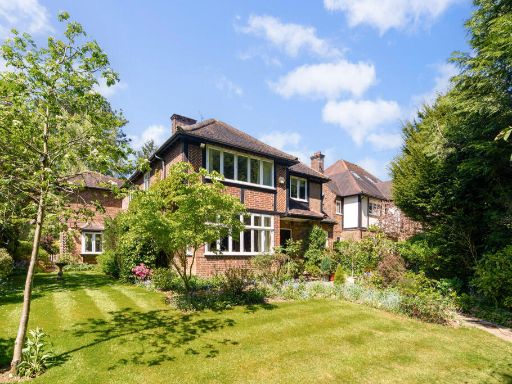 5 bedroom detached house for sale in Lemsford Road, ST. ALBANS, AL1 — £2,000,000 • 5 bed • 3 bath • 2500 ft²
5 bedroom detached house for sale in Lemsford Road, ST. ALBANS, AL1 — £2,000,000 • 5 bed • 3 bath • 2500 ft²