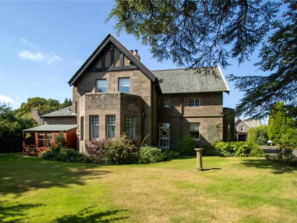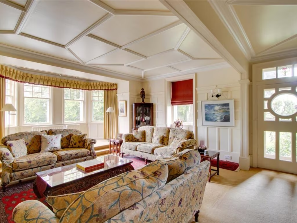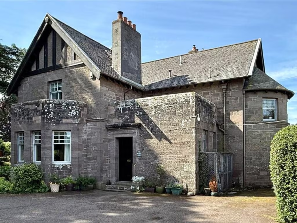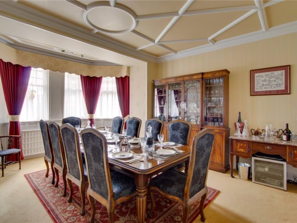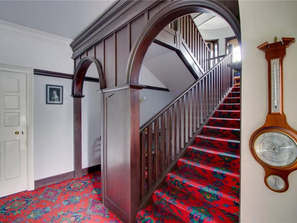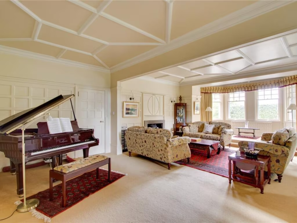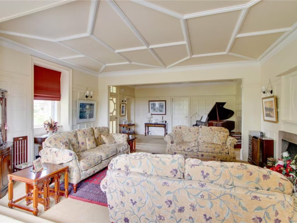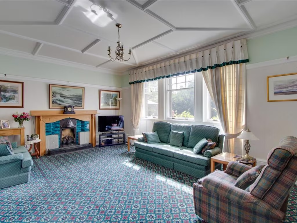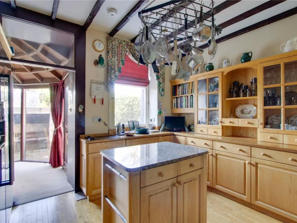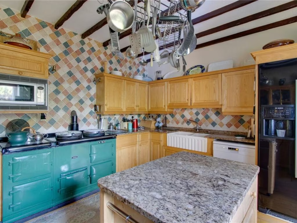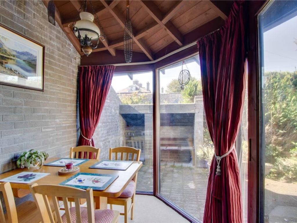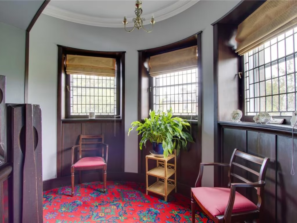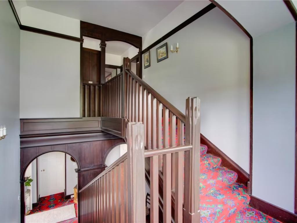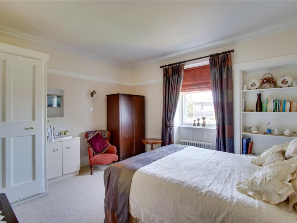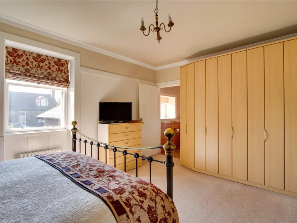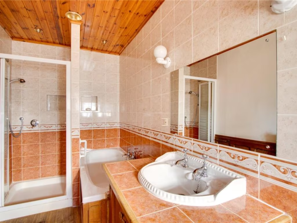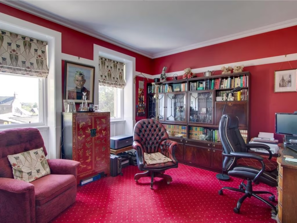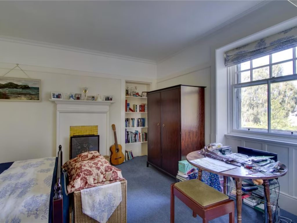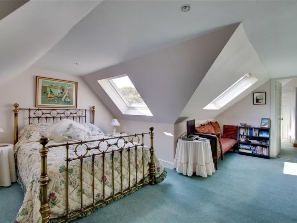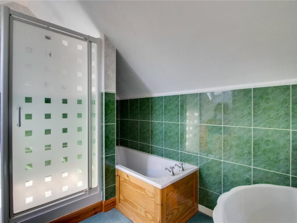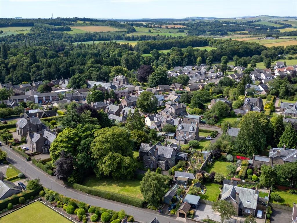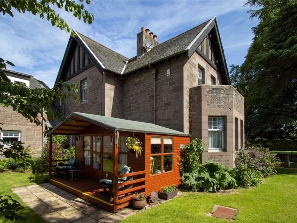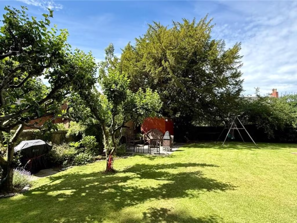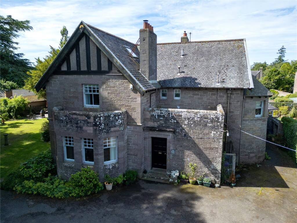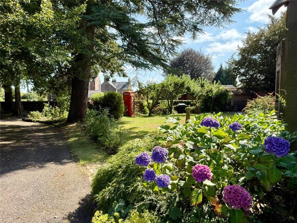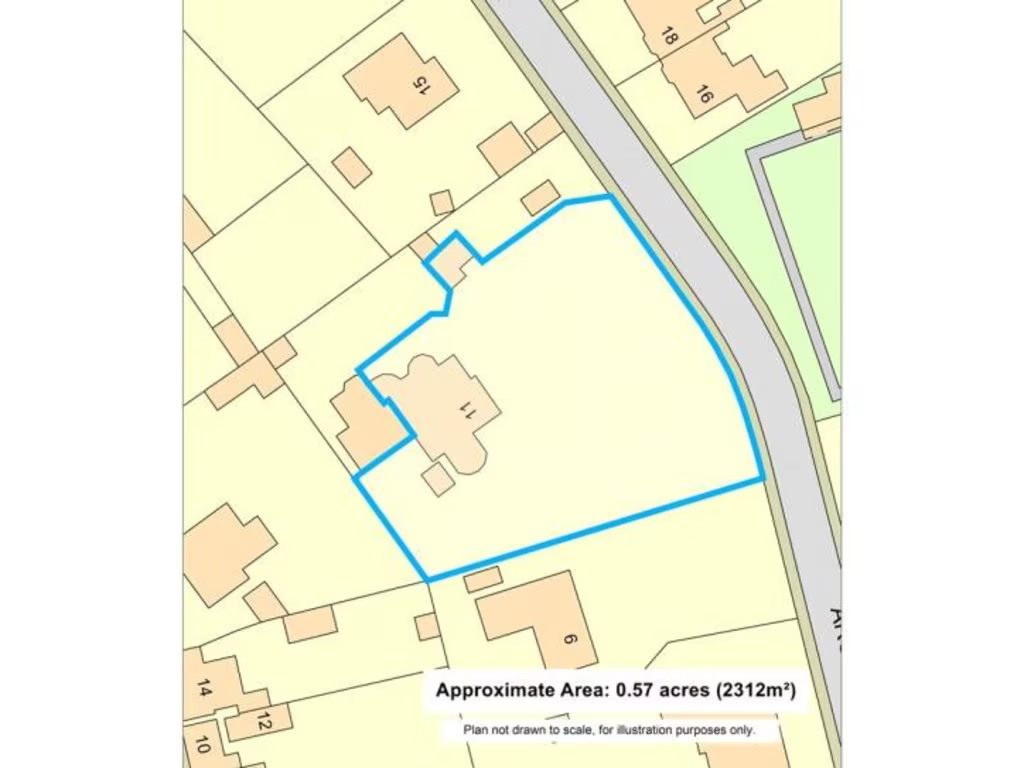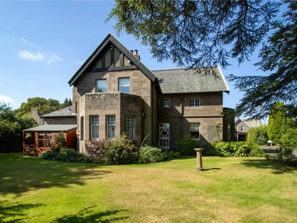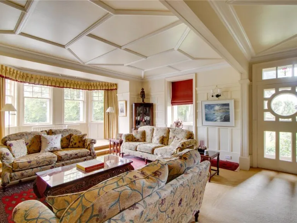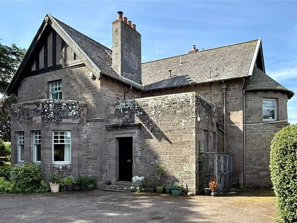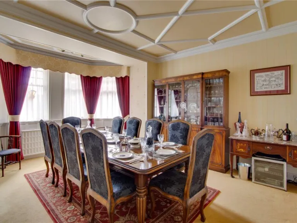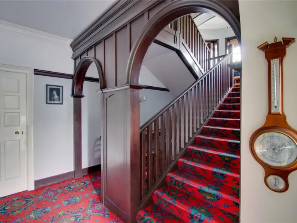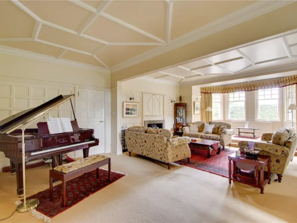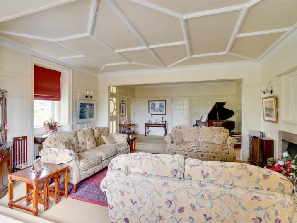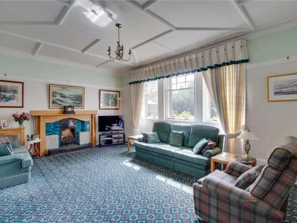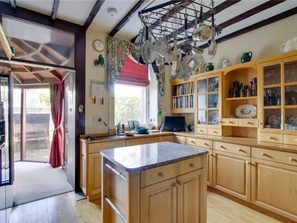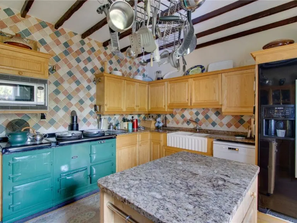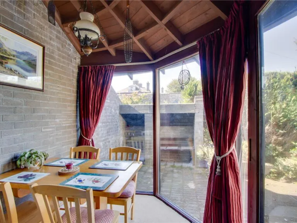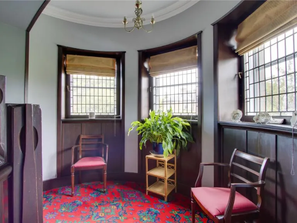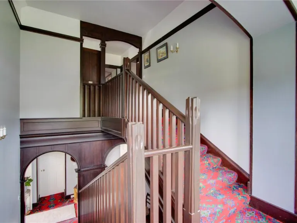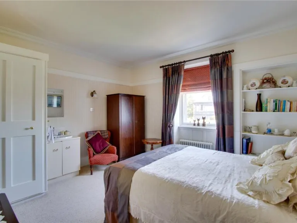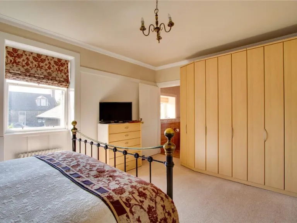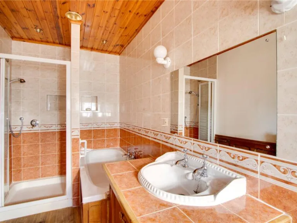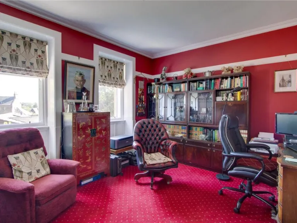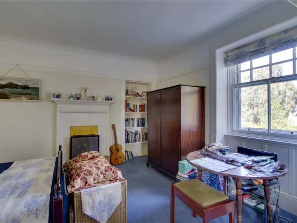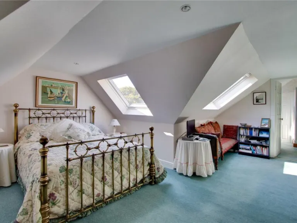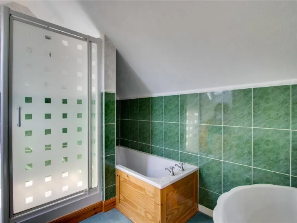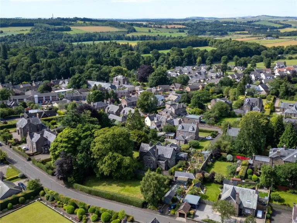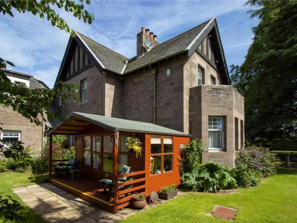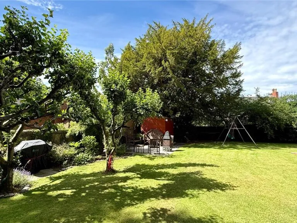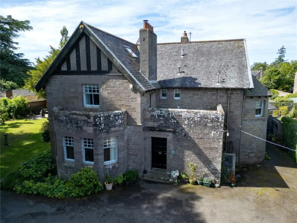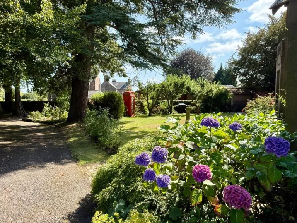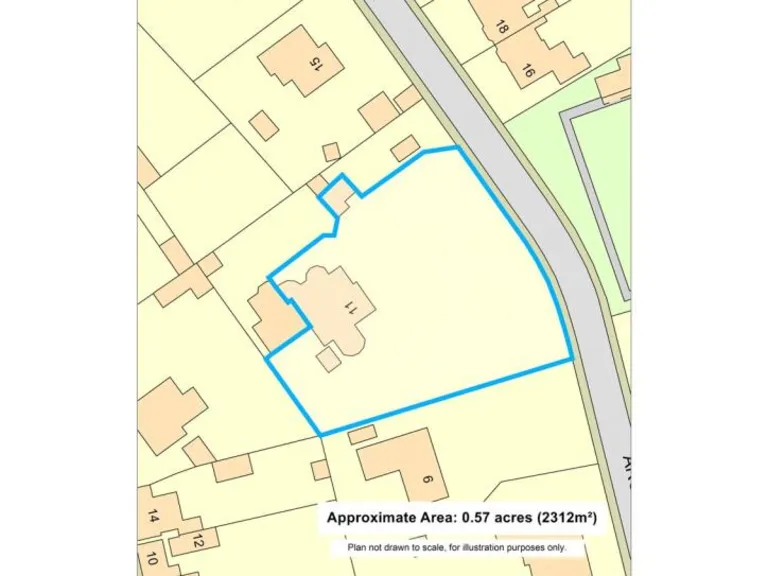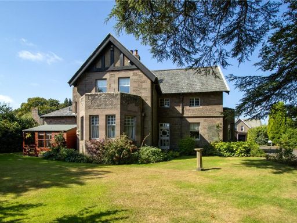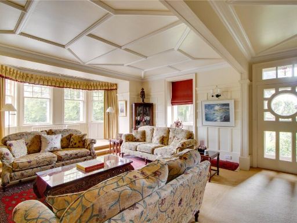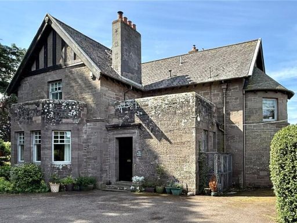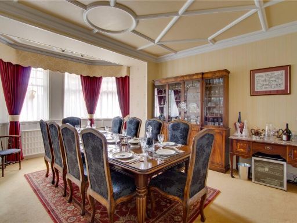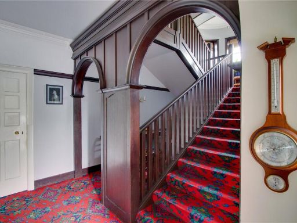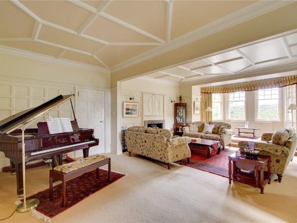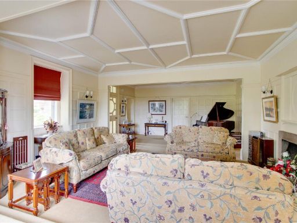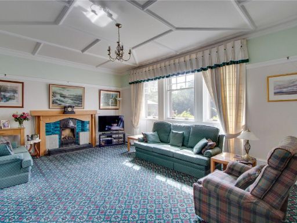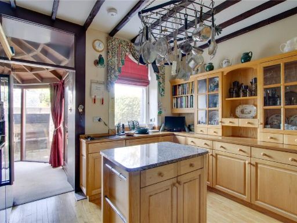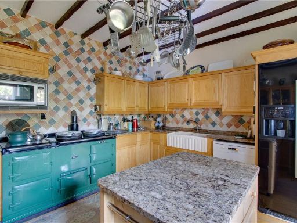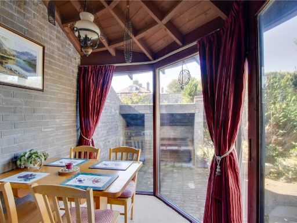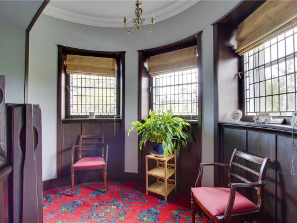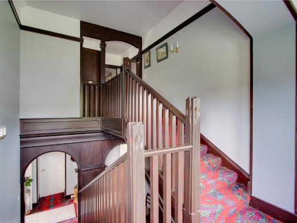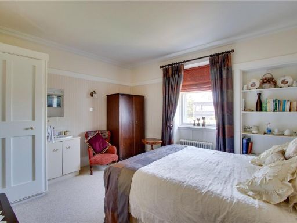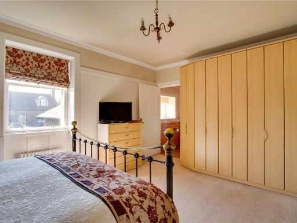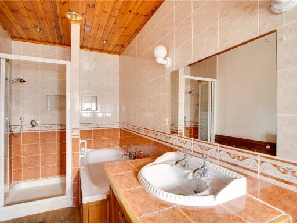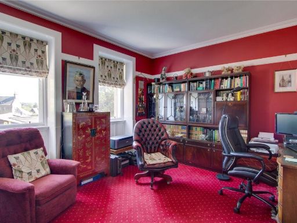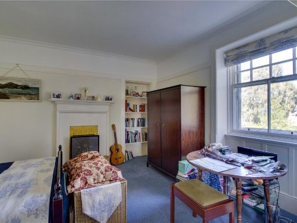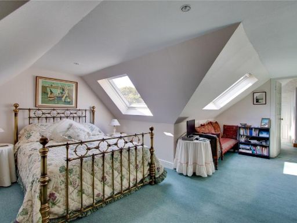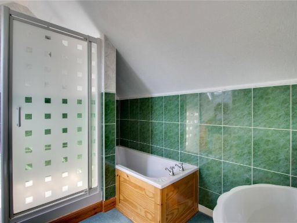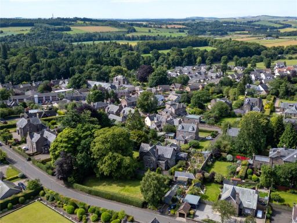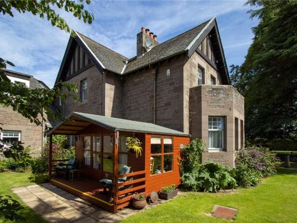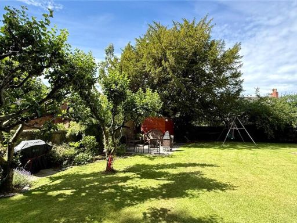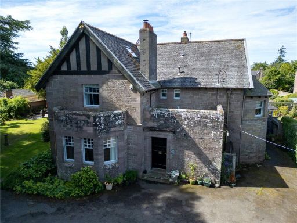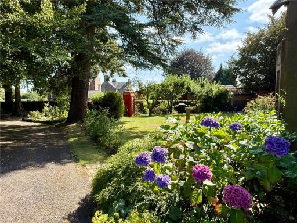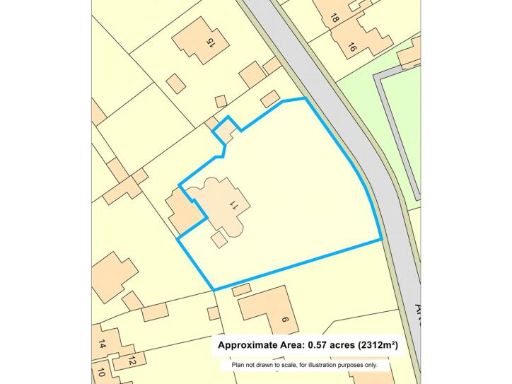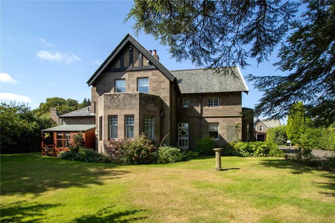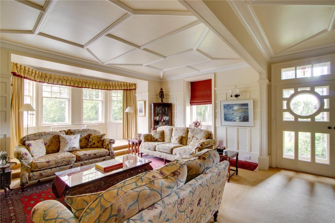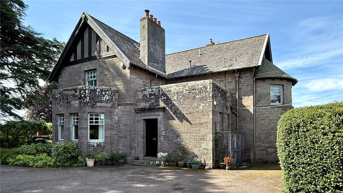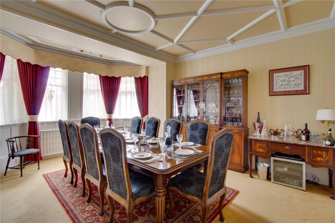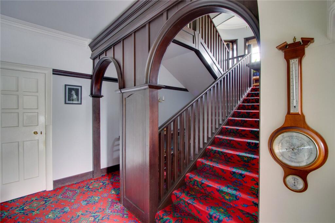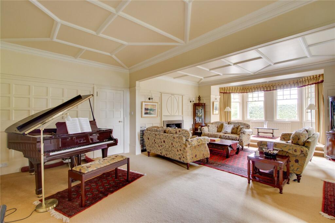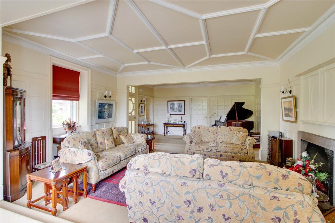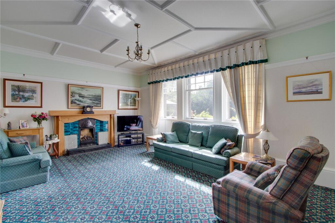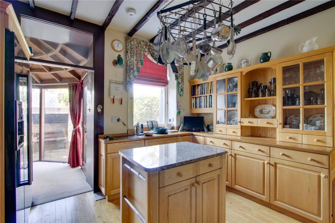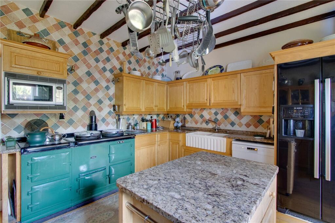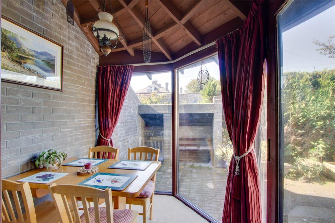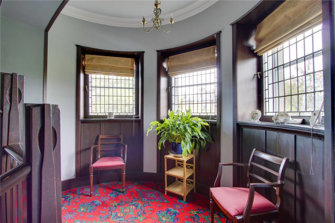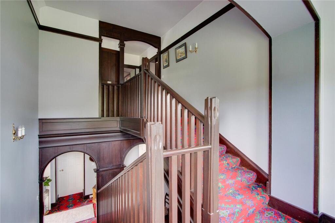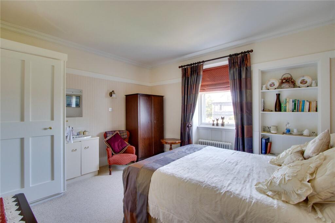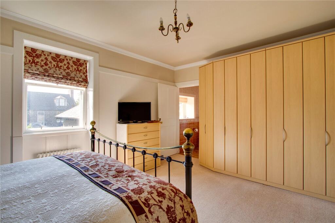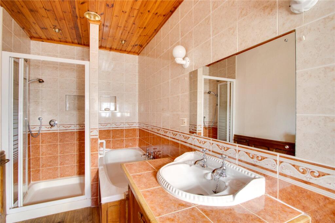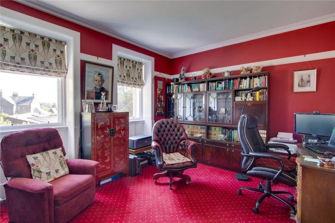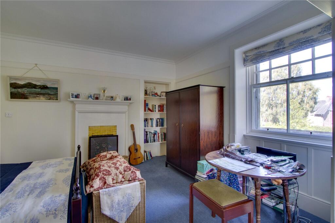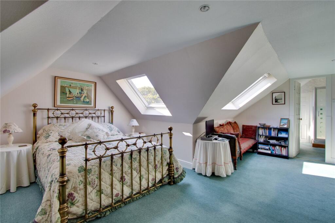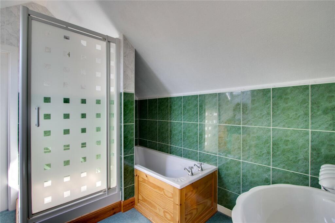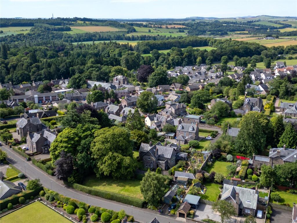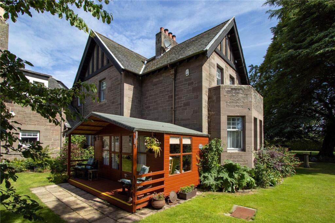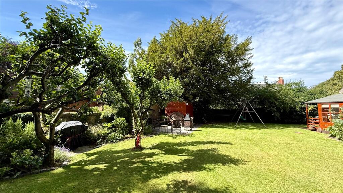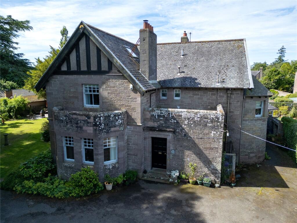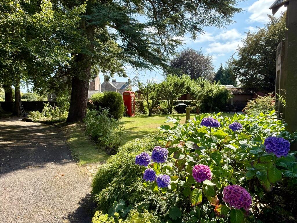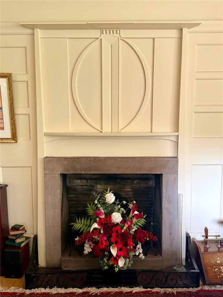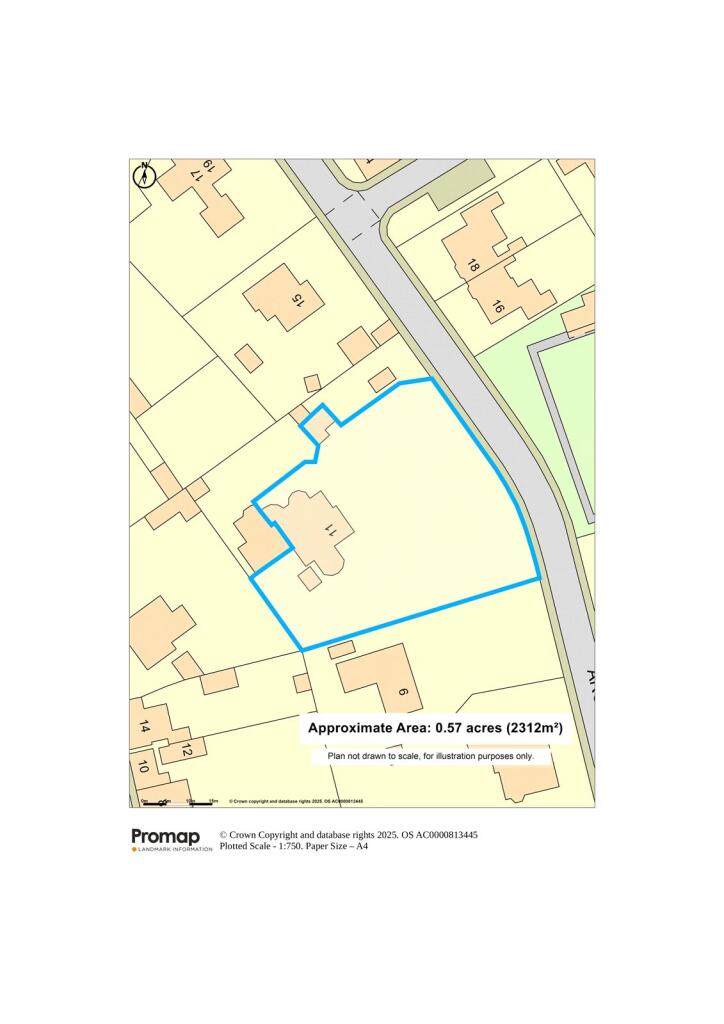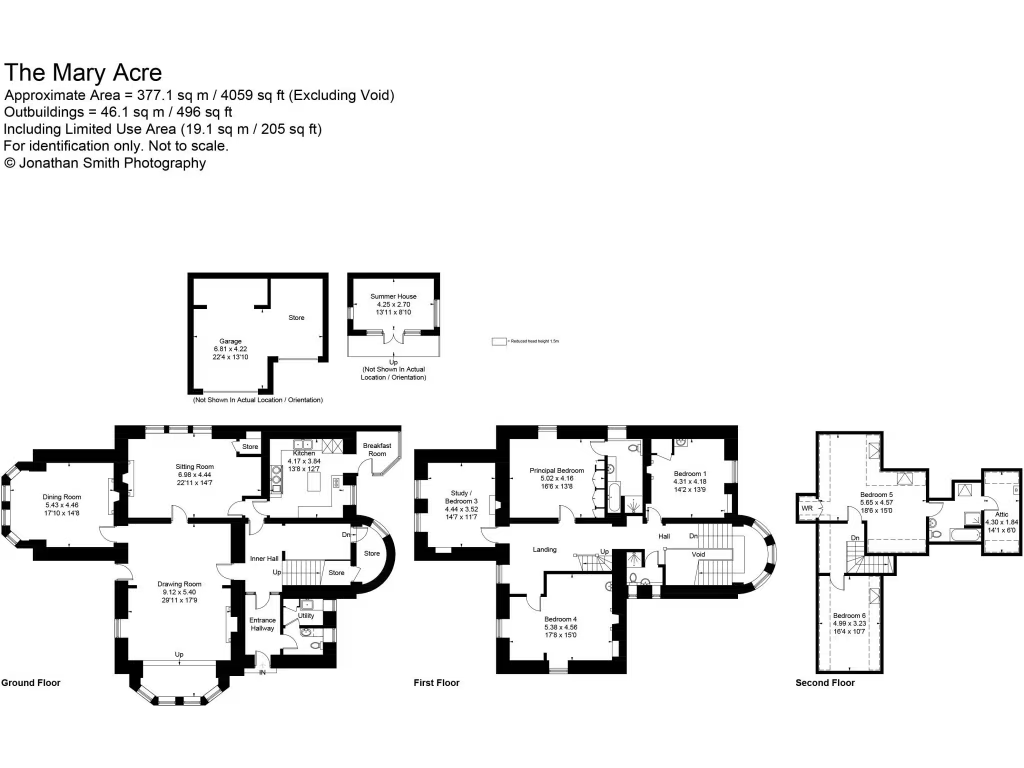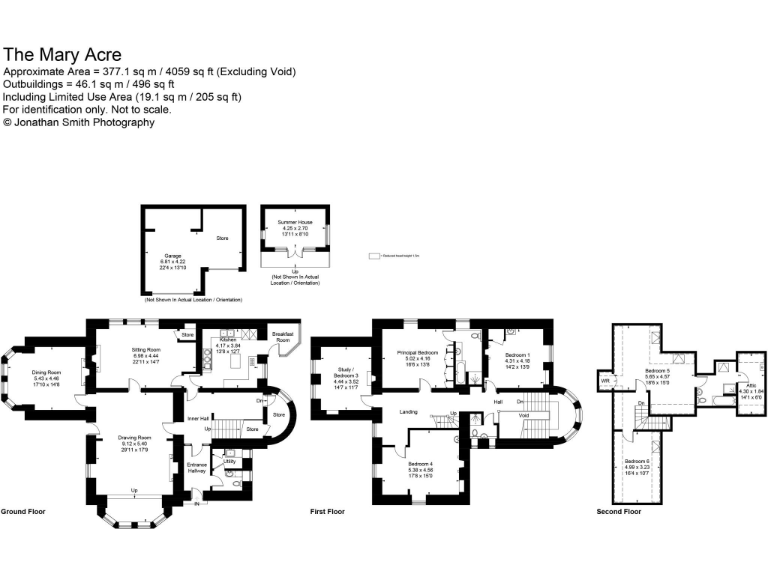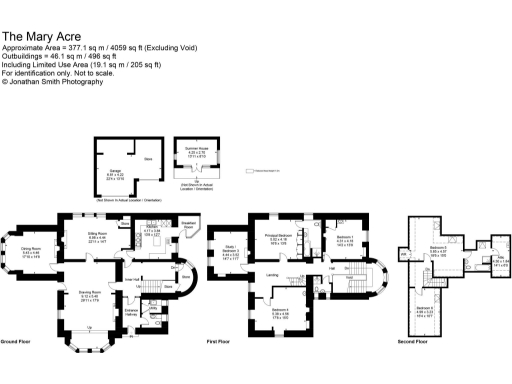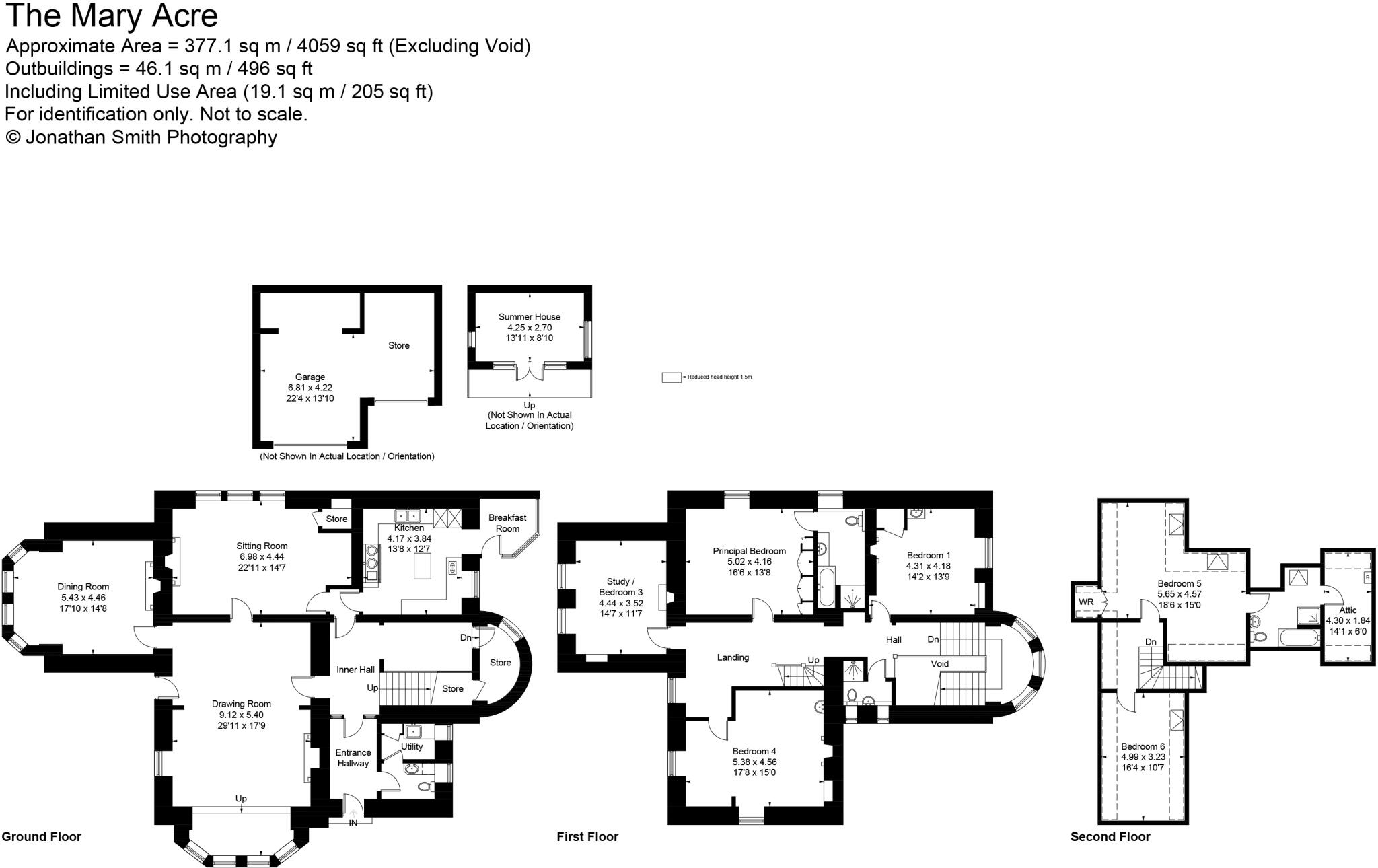Summary - 11, ARGYLL STREET, BRECHIN DD9 6JL
• Six bedrooms, 4,059 sq ft of flexible family accommodation
• Distinctive Charles Rennie Mackintosh influenced period features
• Enclosed gardens about 0.57 acres with mature trees and summer house
• Re-wired in 2019; boiler replaced c.10 years ago
• Garage, cellar, utility room and award-winning breakfast room
• Category B listed — restrictions and consent requirements apply
• Broadband speeds are slow locally; council tax in a high band
• Property divided historically (1970s) — may affect access/alterations
The Mary Acre is an imposing early 20th-century townhouse offering generous, adaptable family accommodation across 4,059 sq ft. Designed with strong Charles Rennie Mackintosh influence, the house retains many original features — panelled ceilings, mouldings, tiled and Gothic fireplaces, a distinctive semicircular stair tower and large bay windows — that give the home a rare architectural character. The property sits in about 0.57 acres of enclosed, established gardens with mature trees, a summer house, and a garage.
Layout and finish suit a large household and entertaining: six bedrooms, multiple reception rooms with high ceilings, a fitted kitchen with a four‑oven AGA and a breakfast room, plus cellar and utility spaces. Practical updates include secondary glazing, a full rewire in 2019 and a replacement boiler installed around ten years ago. The site is very conveniently positioned for A90 access, making commuting to Dundee and Aberdeen straightforward.
Important considerations are presented openly. The house is Category B listed, which preserves its character but will restrict alterations and can complicate works and consents. Broadband speeds are slow locally and council tax is in a high band, both ongoing costs to factor in. The building was physically divided in the 1970s with part of the rear having separate access; while the principal accommodation remains intact, this historical division and the property’s age mean prospective buyers should allow for maintenance and sensitive conservation works where required.
Overall this is a distinctive family home for buyers who value period character, generous outdoor space and commuter links. It will particularly appeal to those prepared to work within listed‑building constraints to preserve and enhance original features while updating services where needed.
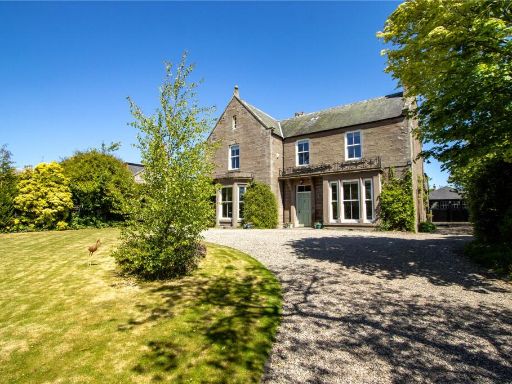 6 bedroom detached house for sale in St James' Park, 22 Airlie Street, Brechin, Angus, DD9 — £525,000 • 6 bed • 2 bath • 4482 ft²
6 bedroom detached house for sale in St James' Park, 22 Airlie Street, Brechin, Angus, DD9 — £525,000 • 6 bed • 2 bath • 4482 ft²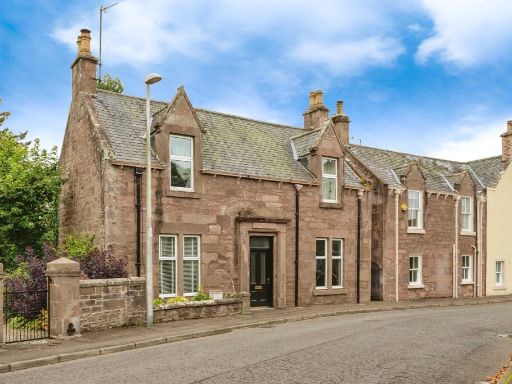 4 bedroom detached house for sale in Pearse Street, Brechin, Angus, DD9 — £290,000 • 4 bed • 2 bath • 1715 ft²
4 bedroom detached house for sale in Pearse Street, Brechin, Angus, DD9 — £290,000 • 4 bed • 2 bath • 1715 ft²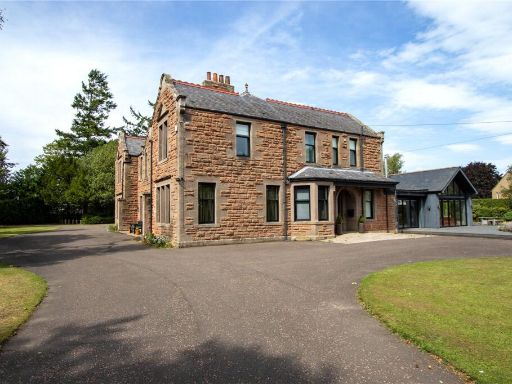 5 bedroom detached house for sale in Angus House, Inveriscandye Road, Edzell, Angus, DD9 — £770,000 • 5 bed • 5 bath • 6056 ft²
5 bedroom detached house for sale in Angus House, Inveriscandye Road, Edzell, Angus, DD9 — £770,000 • 5 bed • 5 bath • 6056 ft²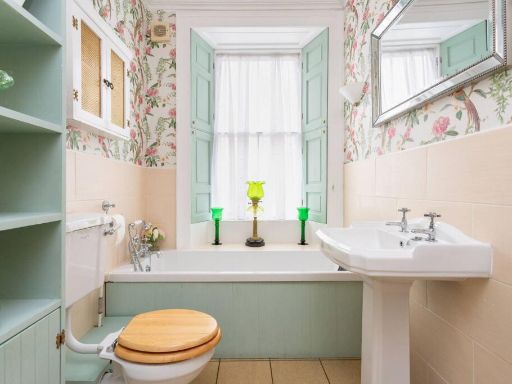 6 bedroom terraced house for sale in 3A Castle Street, Brechin, DD9 6JW, DD9 — £299,000 • 6 bed • 3 bath • 2415 ft²
6 bedroom terraced house for sale in 3A Castle Street, Brechin, DD9 6JW, DD9 — £299,000 • 6 bed • 3 bath • 2415 ft²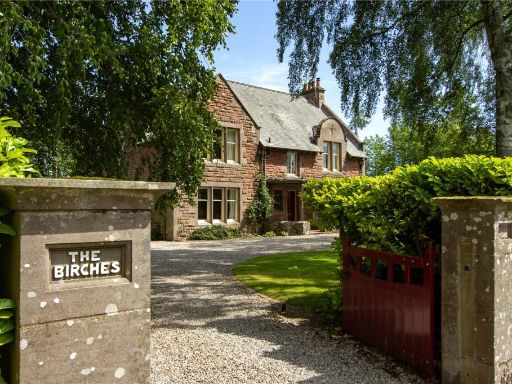 4 bedroom detached house for sale in The Birches, High Street, Edzell, Angus, DD9 — £570,000 • 4 bed • 2 bath • 3160 ft²
4 bedroom detached house for sale in The Birches, High Street, Edzell, Angus, DD9 — £570,000 • 4 bed • 2 bath • 3160 ft²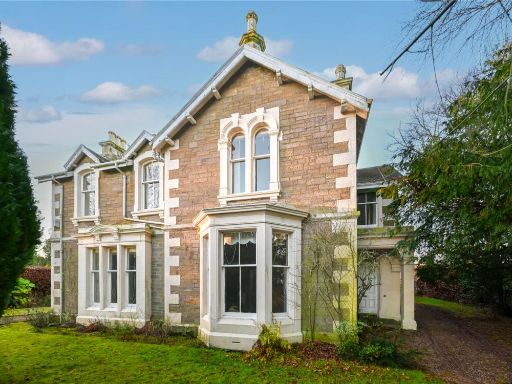 5 bedroom detached house for sale in Rowanlea, 15 Panmure Terrace, Broughty Ferry, By Dundee, DD5 — £690,000 • 5 bed • 2 bath • 4101 ft²
5 bedroom detached house for sale in Rowanlea, 15 Panmure Terrace, Broughty Ferry, By Dundee, DD5 — £690,000 • 5 bed • 2 bath • 4101 ft²