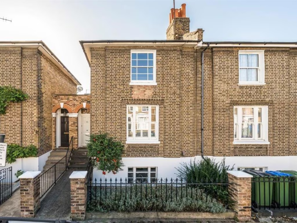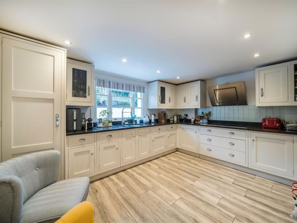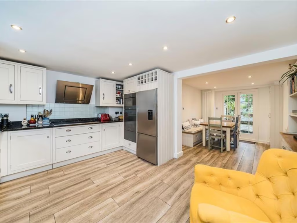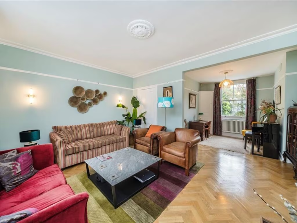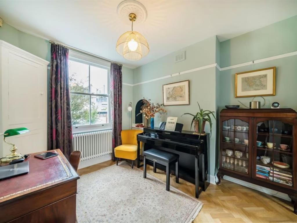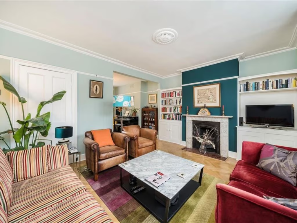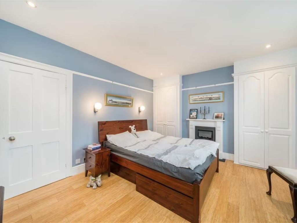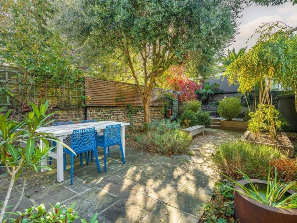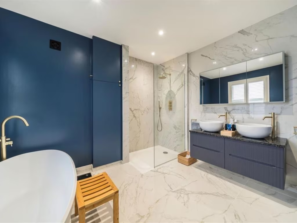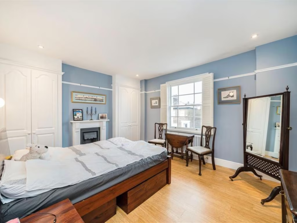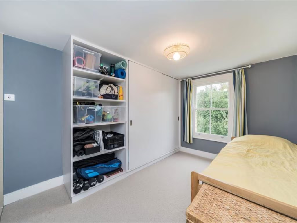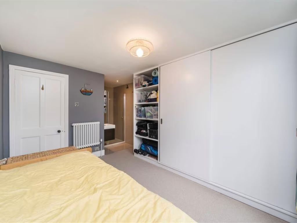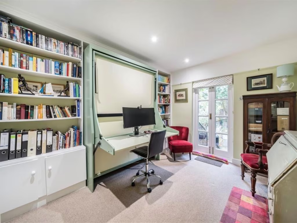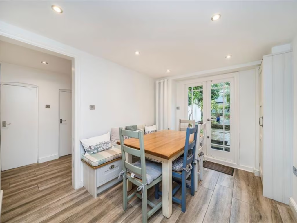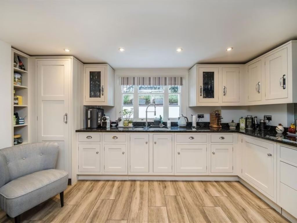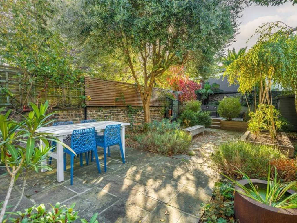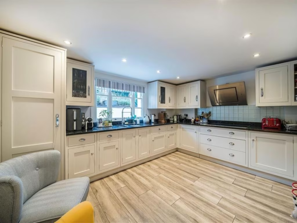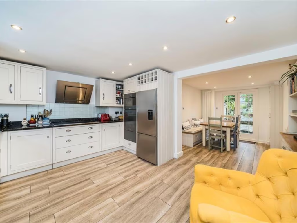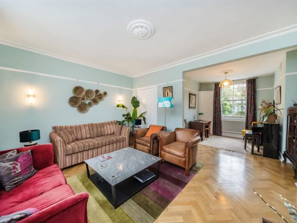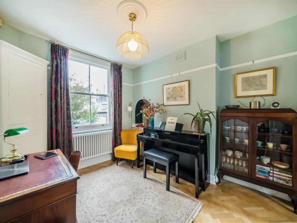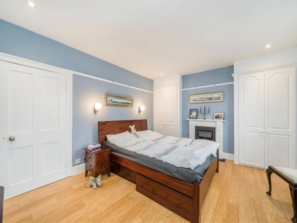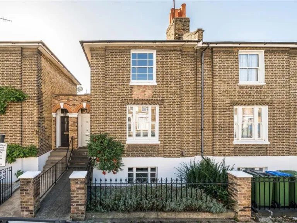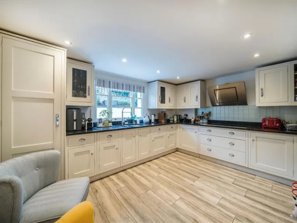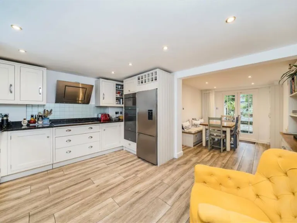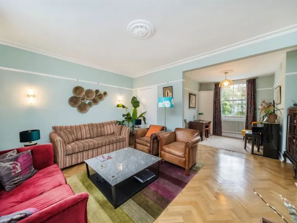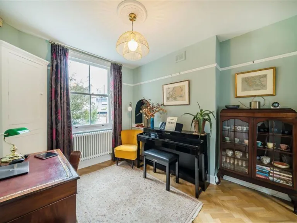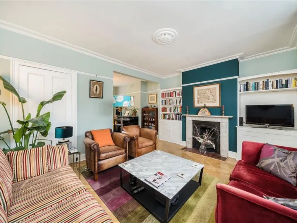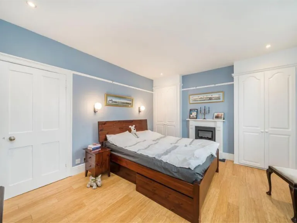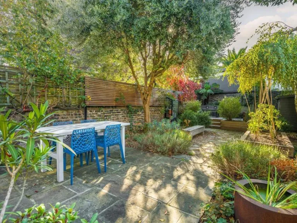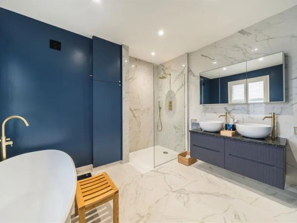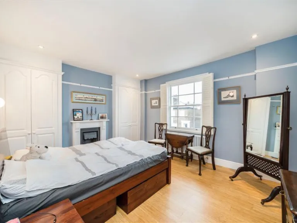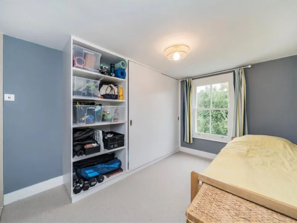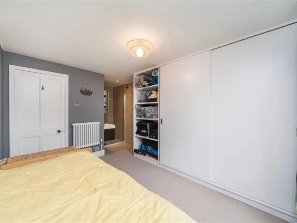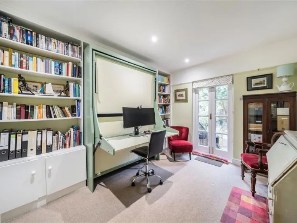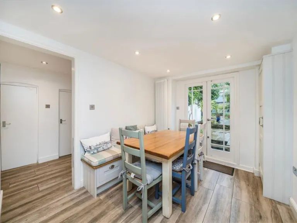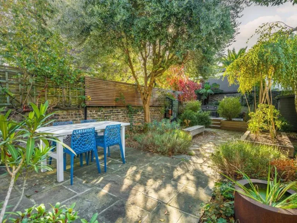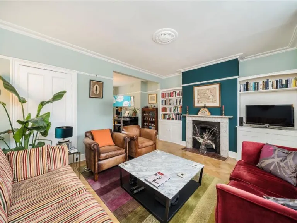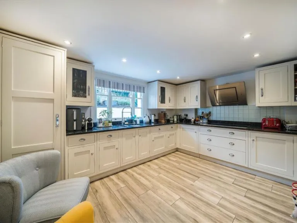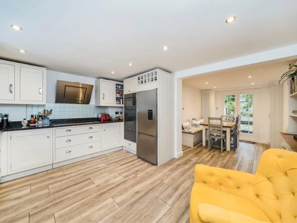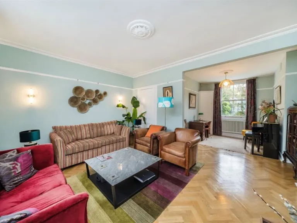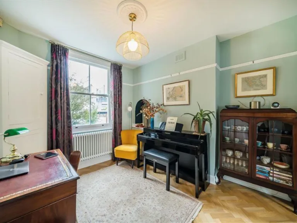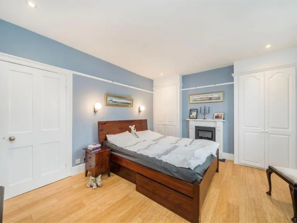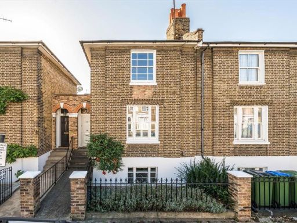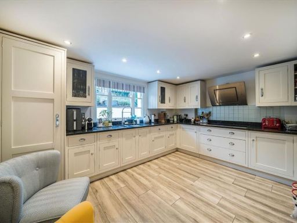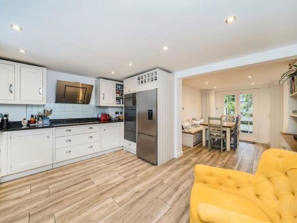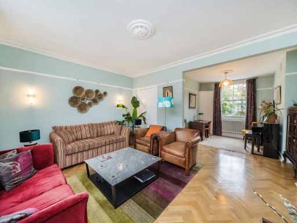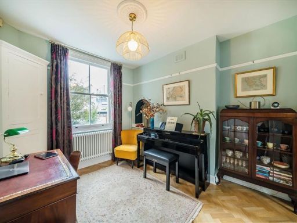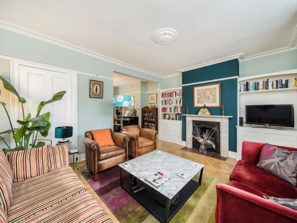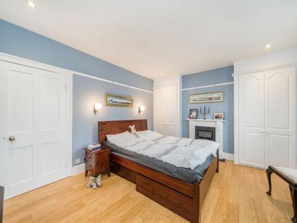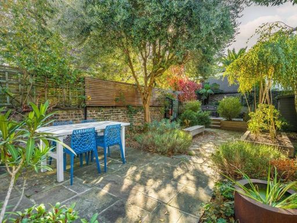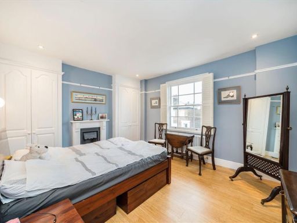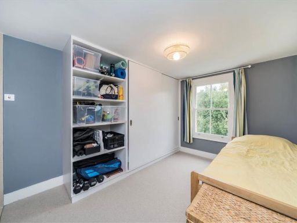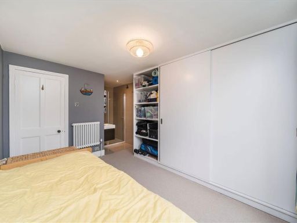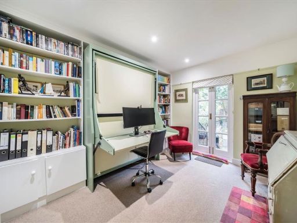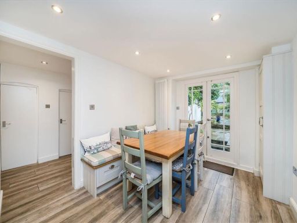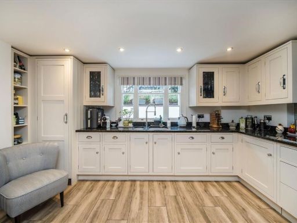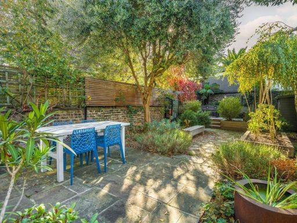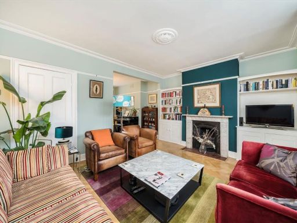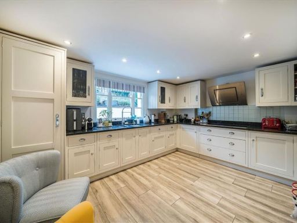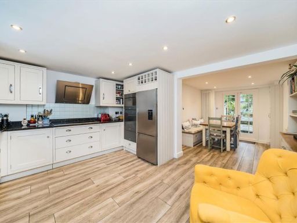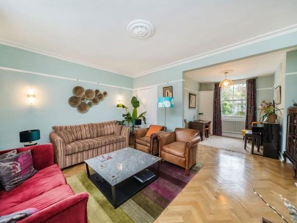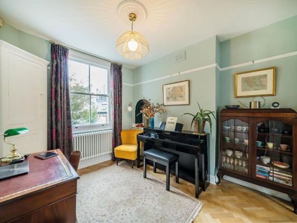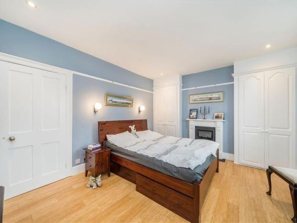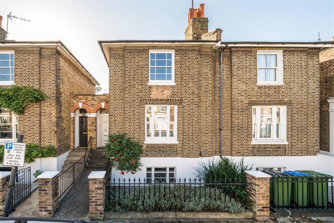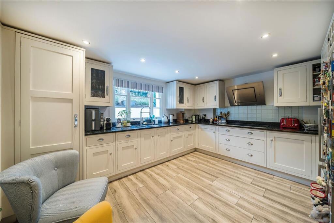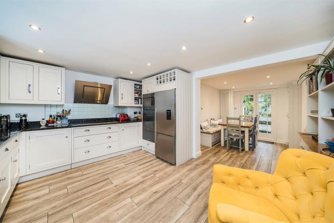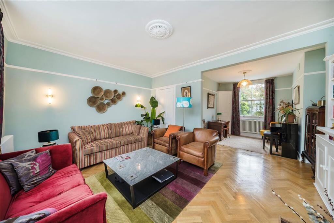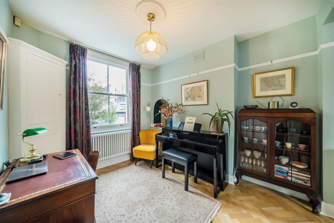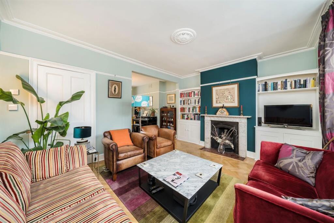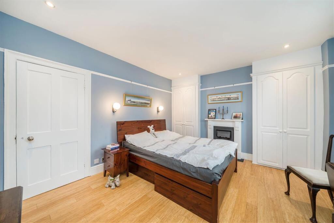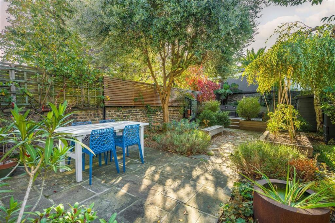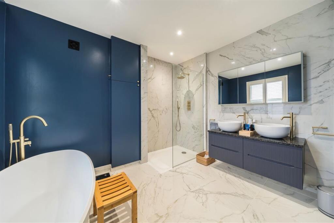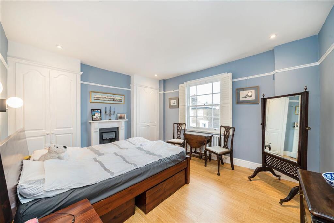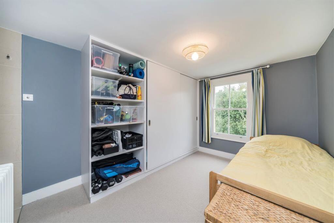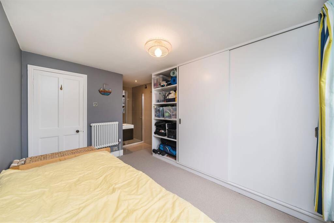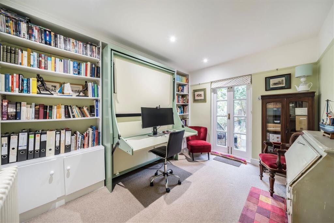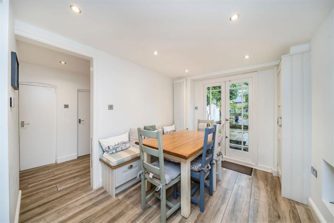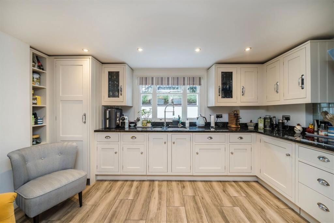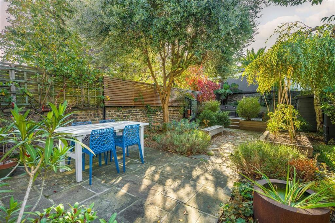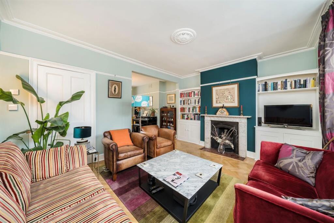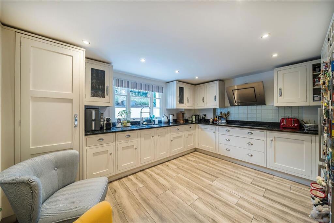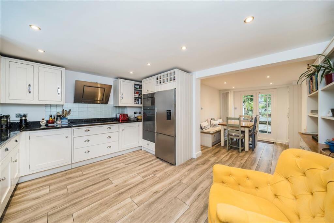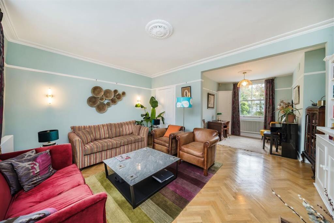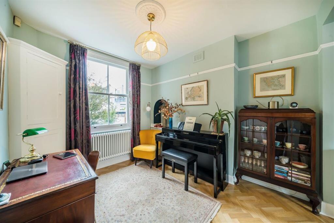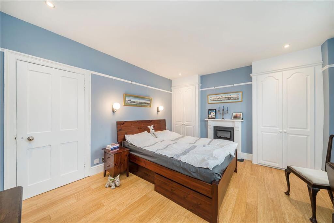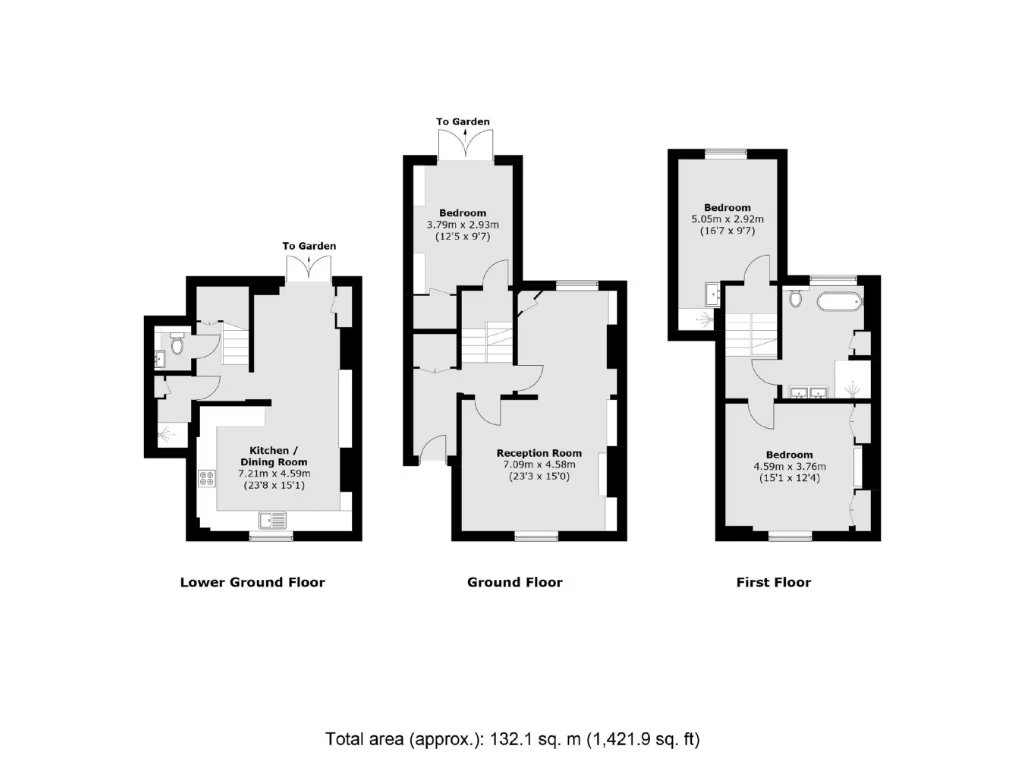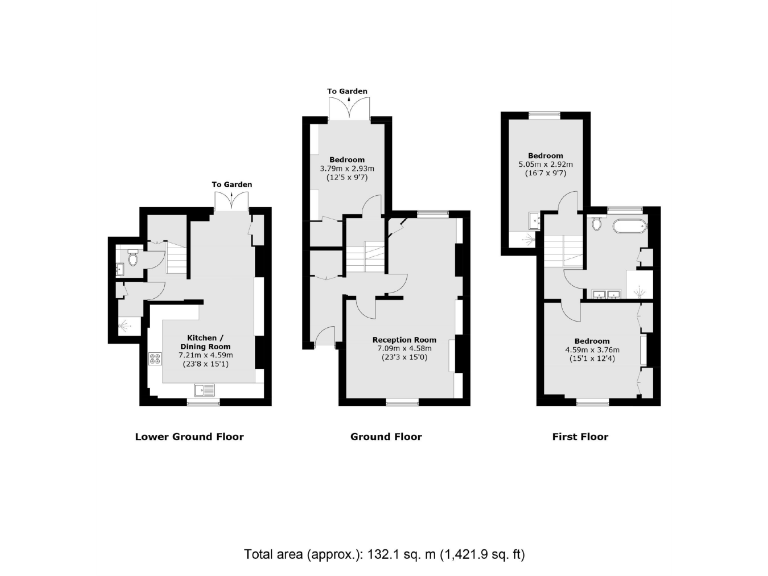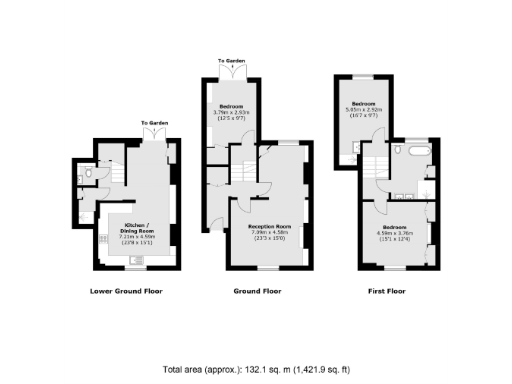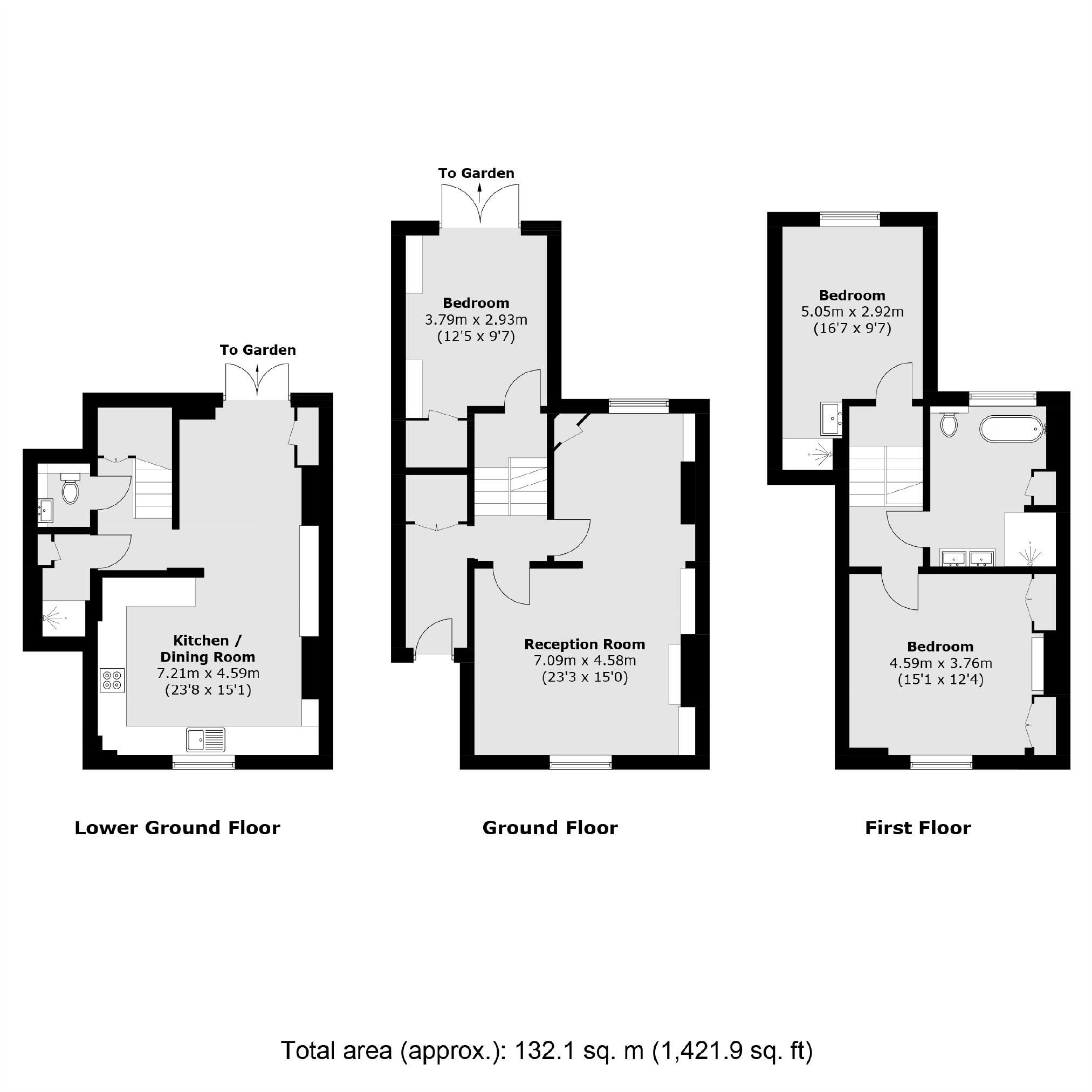Summary - 22 GUILDFORD GROVE LONDON SE10 8JT
3 bed 3 bath House
Spacious, move-in ready property near Greenwich transport and village amenities.
South-facing private garden
Three double bedrooms and three bathrooms
Newly renovated — no immediate work required
Over 1,400 sq ft of family accommodation
Chain free and freehold tenure
Compact plot and small front garden
Higher-than-average local crime recorded
Council Tax band F — running costs likely high
Set within the sought-after Ashburnham Triangle conservation area, this newly renovated Victorian family home offers over 1,400 sq ft of flexible living across lower-ground, raised ground and first floors. The layout includes a large open-plan kitchen/diner, generous reception room and three double bedrooms served by three bathrooms — practical for family life and home-working. A south-facing garden provides private outdoor space and good natural light.
The property is presented in move-in condition and is sold freehold and chain free, reducing transaction uncertainty. Transport links are strong with Greenwich mainline and the DLR nearby, and Greenwich village amenities are within easy reach. The kitchen is a standout: modern farmhouse shaker units, integrated appliances and stone worktops create a bright, family-friendly hub.
Be clear about a few material points. The plot and front garden are compact, typical of inner-urban terraces, so outdoor space is limited. Local recorded crime levels are higher than average, which may concern some buyers. The building is traditional solid-brick construction with assumed lack of cavity insulation; double glazing install date is unknown and the property sits in Council Tax band F (expensive). These factors affect running costs and potential retrofit work if you prioritise energy efficiency.
Overall this house suits a family or buyers seeking a sizeable, characterful home in a conservation area who want a ready-to-live-in property with scope for future energy upgrades. A viewing will best convey the generous room proportions and the practical through-plan living that make this a comfortable London family home.
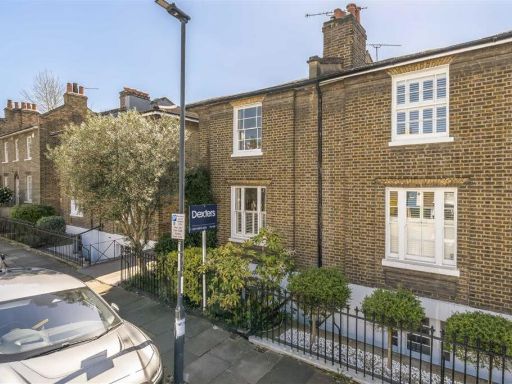 3 bedroom house for sale in Guildford Grove, Greenwich, SE10 — £1,100,000 • 3 bed • 1 bath • 1080 ft²
3 bedroom house for sale in Guildford Grove, Greenwich, SE10 — £1,100,000 • 3 bed • 1 bath • 1080 ft²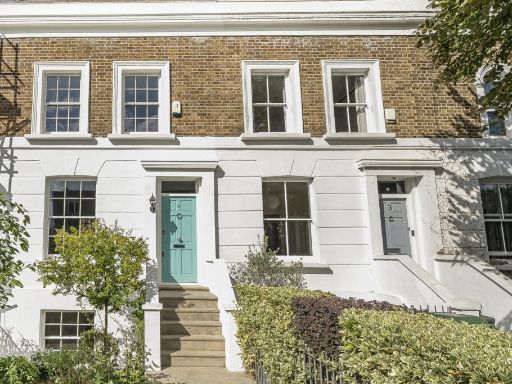 3 bedroom terraced house for sale in Ashburnham Grove, Greenwich, SE10 — £1,300,000 • 3 bed • 2 bath • 1338 ft²
3 bedroom terraced house for sale in Ashburnham Grove, Greenwich, SE10 — £1,300,000 • 3 bed • 2 bath • 1338 ft²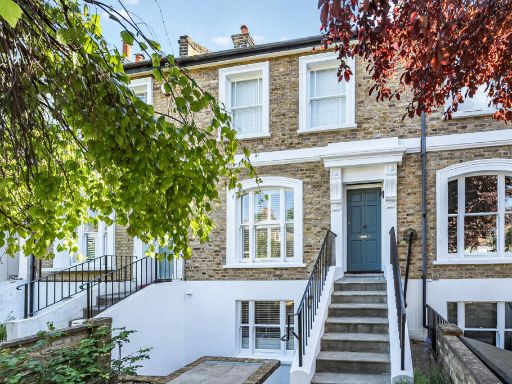 4 bedroom terraced house for sale in Ashburnham Grove, Greenwich, SE10 — £1,450,000 • 4 bed • 2 bath • 1478 ft²
4 bedroom terraced house for sale in Ashburnham Grove, Greenwich, SE10 — £1,450,000 • 4 bed • 2 bath • 1478 ft²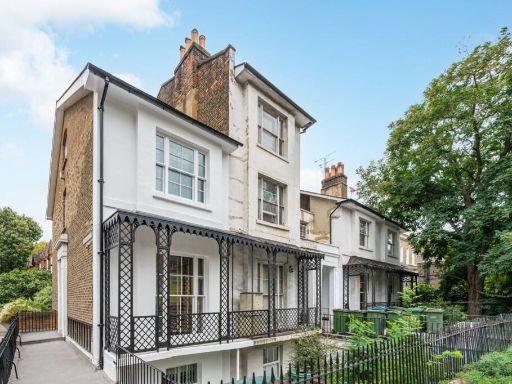 3 bedroom flat for sale in Blackheath Road, Greenwich, London, SE10 — £600,000 • 3 bed • 1 bath • 1032 ft²
3 bedroom flat for sale in Blackheath Road, Greenwich, London, SE10 — £600,000 • 3 bed • 1 bath • 1032 ft²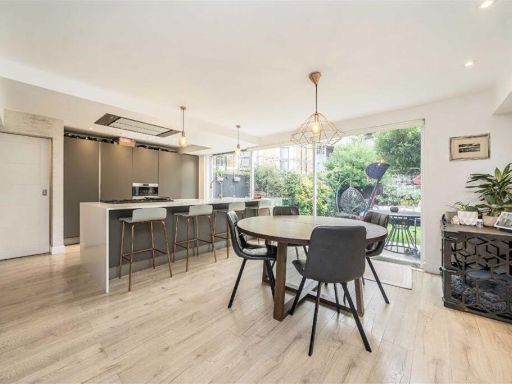 4 bedroom house for sale in Burgos Grove, Greenwich, SE10 — £1,050,000 • 4 bed • 3 bath • 1498 ft²
4 bedroom house for sale in Burgos Grove, Greenwich, SE10 — £1,050,000 • 4 bed • 3 bath • 1498 ft²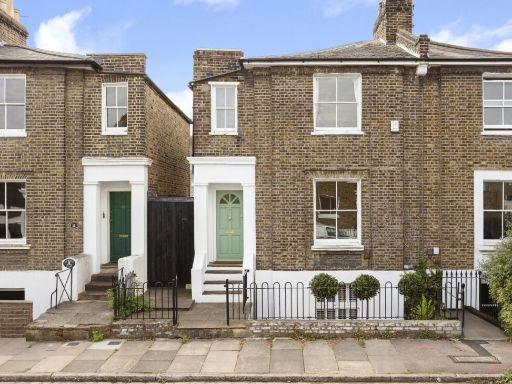 3 bedroom semi-detached house for sale in Guildford Grove Greenwich SE10 — £1,250,000 • 3 bed • 2 bath • 1431 ft²
3 bedroom semi-detached house for sale in Guildford Grove Greenwich SE10 — £1,250,000 • 3 bed • 2 bath • 1431 ft²