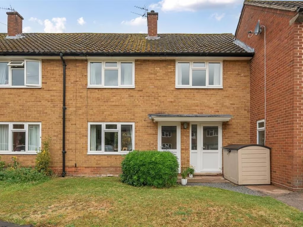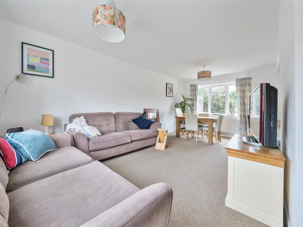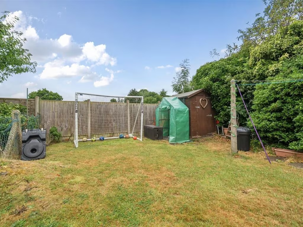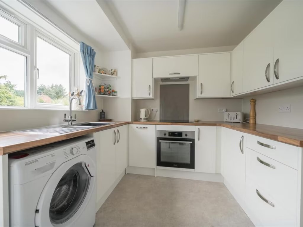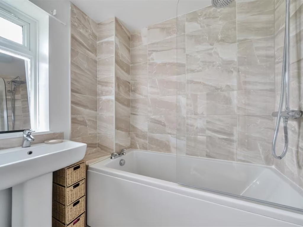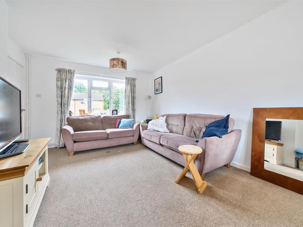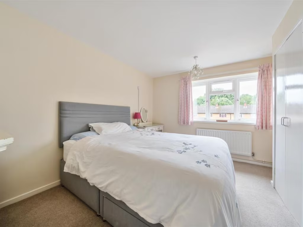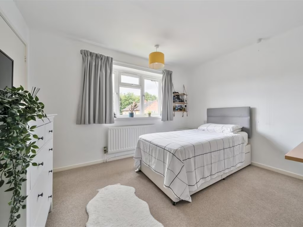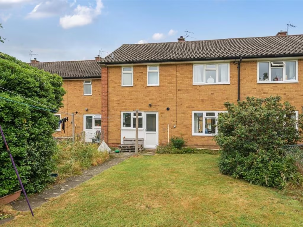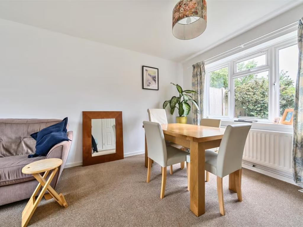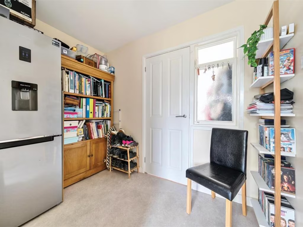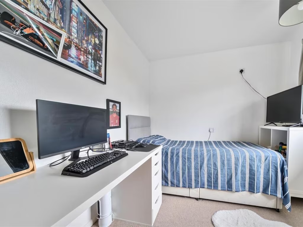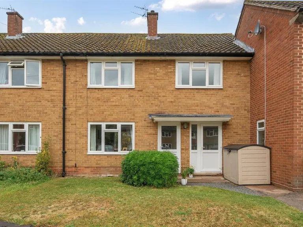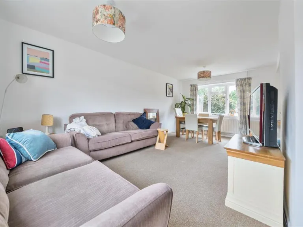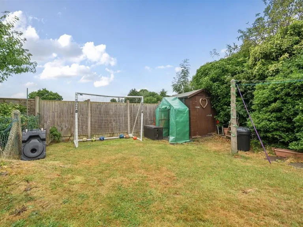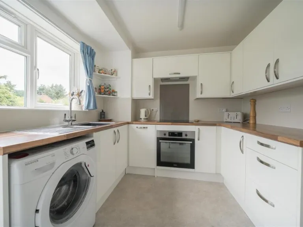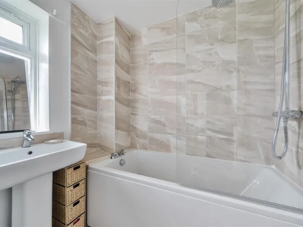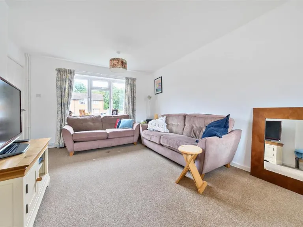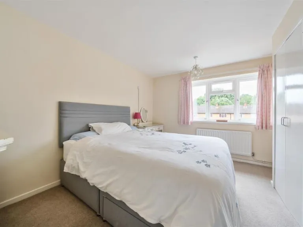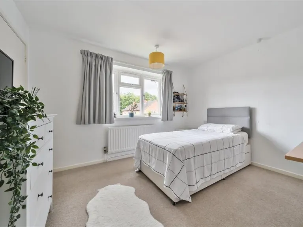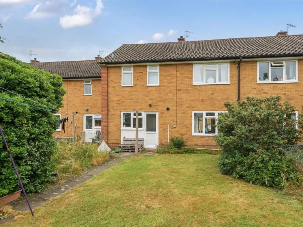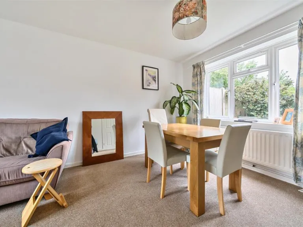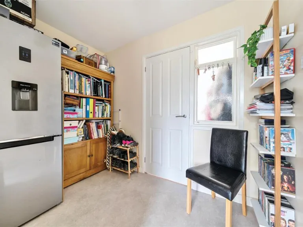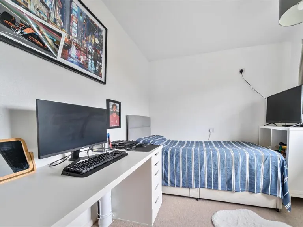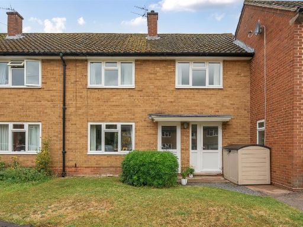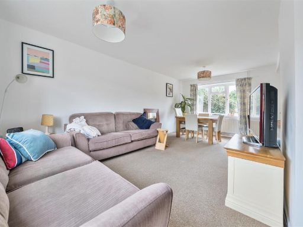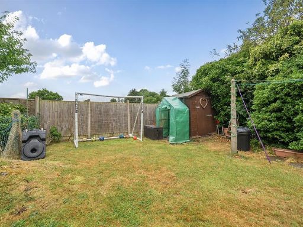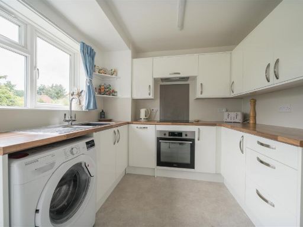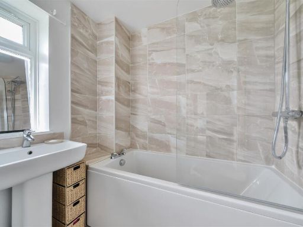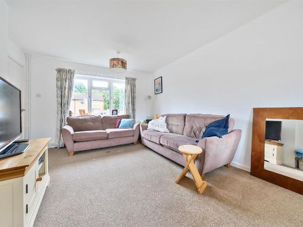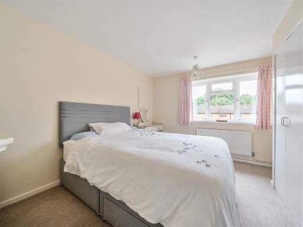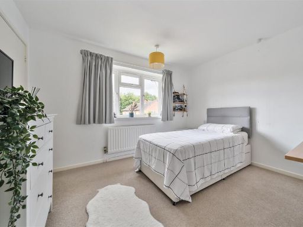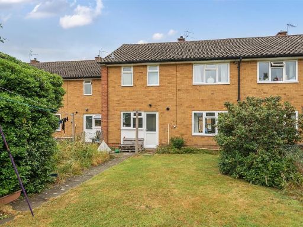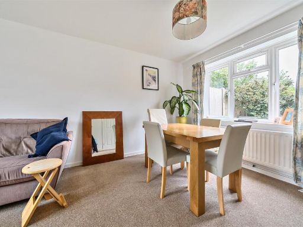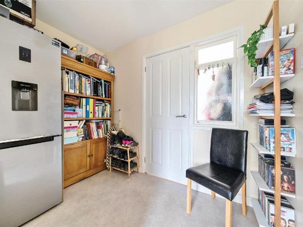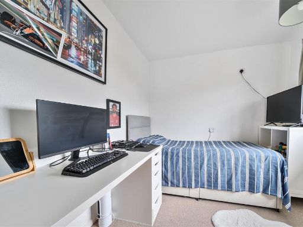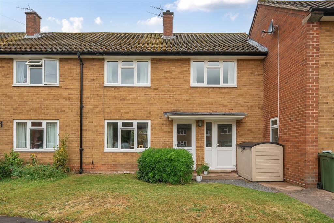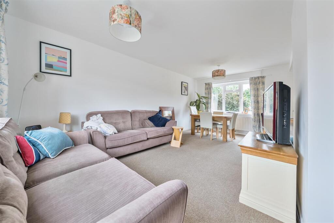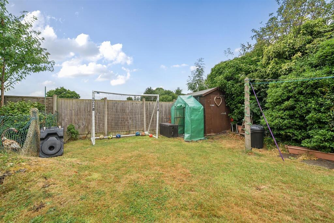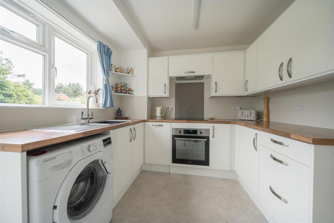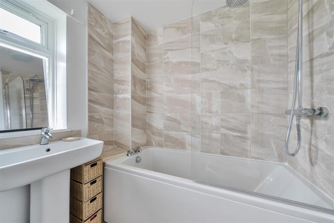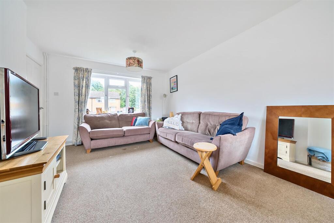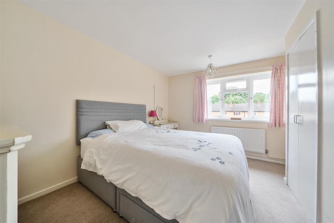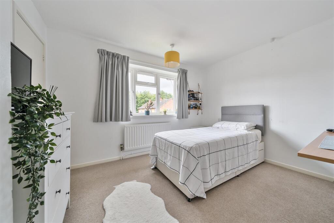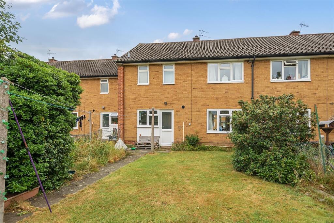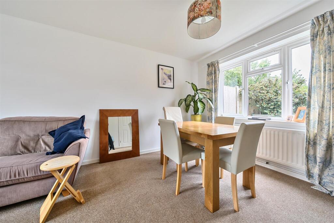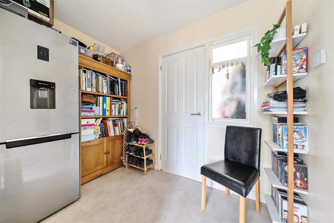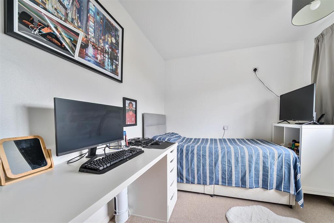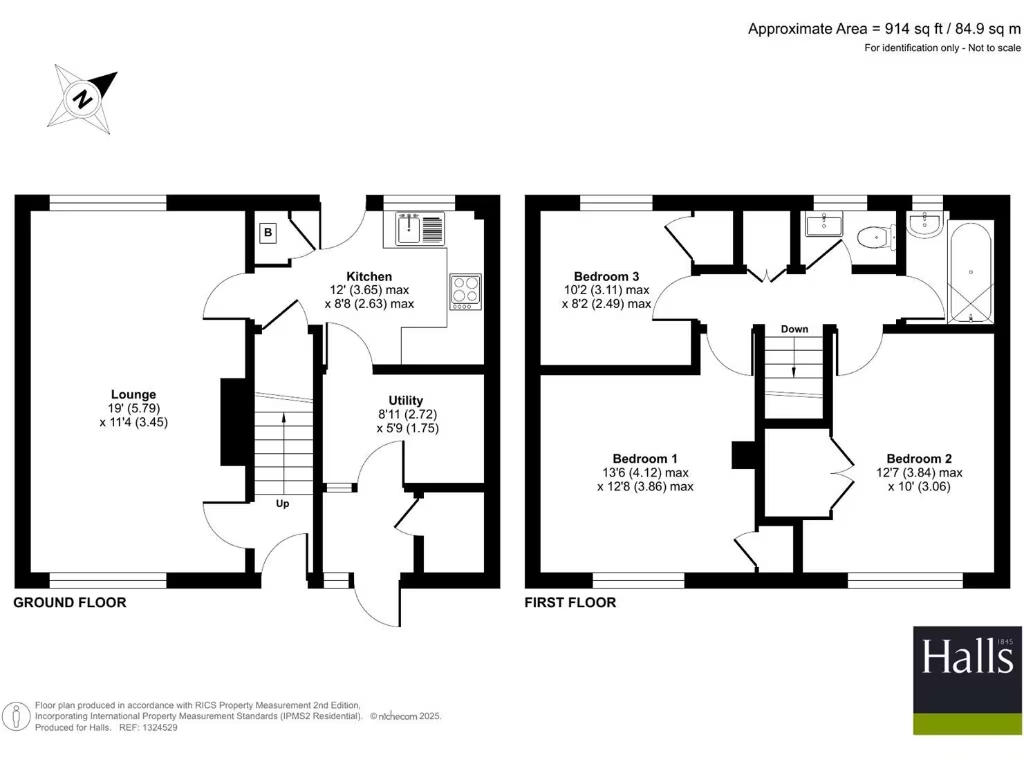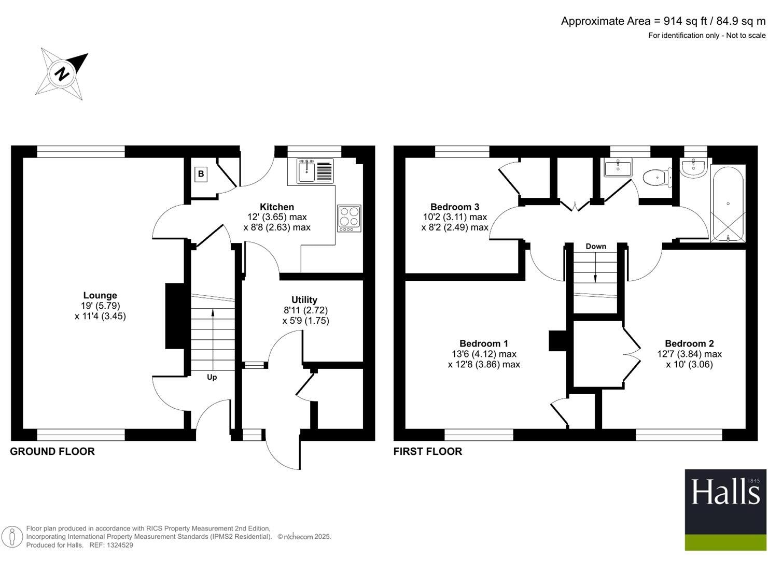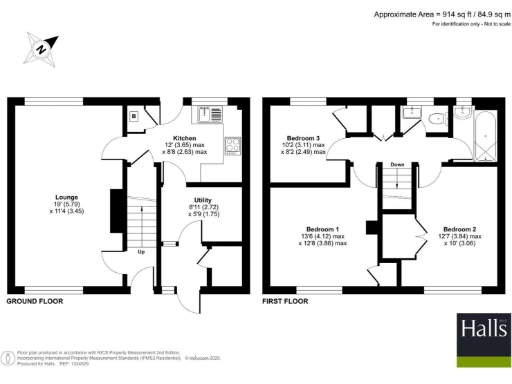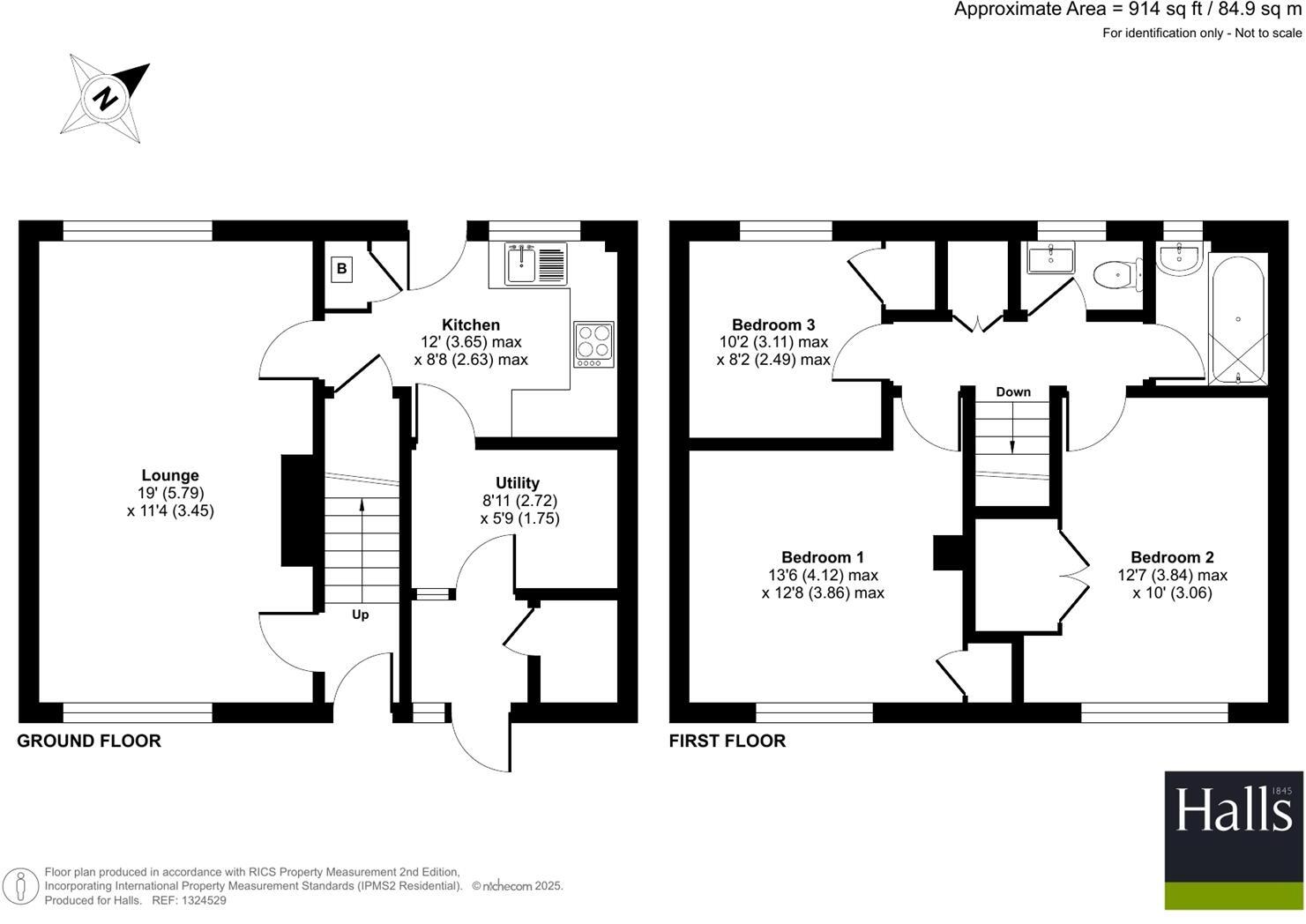Summary - 11, Shorncliffe Way SY3 8TF
Three bedrooms with practical family layout
An attractively presented three-bedroom terraced home in a popular west Shrewsbury location, offered with allocated parking and a generous south-facing rear garden. The layout provides a spacious lounge-diner, modern-fitted kitchen, useful study/side lobby and three first-floor bedrooms with bathroom plus separate WC — a practical family arrangement.
The property is freehold, well connected for schools, local shops and the town centre, with fast broadband and excellent mobile signal. The boiler and mains gas heating serve radiators throughout, and there is loft access for additional storage or future conversion (subject to consents). Council tax is low (Band B) and the local area is very affluent with predominantly professional residents.
Notable points: glazing dates from before 2002 and the house was built in the post-war period (c.1950–66), so some buyers may want to check window and insulation standards. There is an annual maintenance/service charge (approximately £444 pa / £37 pcm) and only one main bathroom plus a separate WC. The property is sold as end of chain, which may suit buyers seeking a quicker completion.
Overall this is a medium-sized, deceptively spacious family home that requires little immediate updating, while offering sensible scope for modest improvement or loft extension to add value if desired.
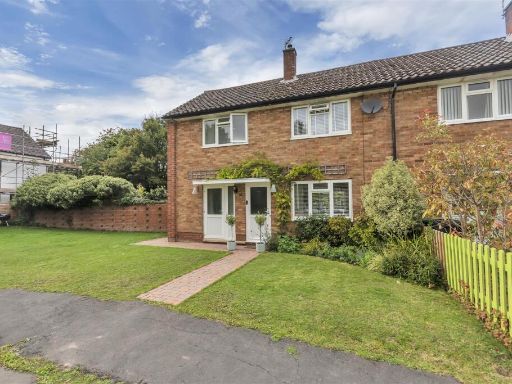 3 bedroom end of terrace house for sale in Shorncliffe Drive, Copthorne, Shrewsbury, SY3 — £269,995 • 3 bed • 1 bath • 588 ft²
3 bedroom end of terrace house for sale in Shorncliffe Drive, Copthorne, Shrewsbury, SY3 — £269,995 • 3 bed • 1 bath • 588 ft²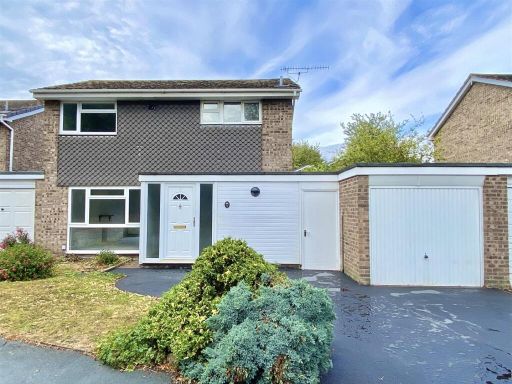 3 bedroom house for sale in 74 Copthorne Park, Shrewsbury, SY3 8YG, SY3 — £325,000 • 3 bed • 1 bath • 1230 ft²
3 bedroom house for sale in 74 Copthorne Park, Shrewsbury, SY3 8YG, SY3 — £325,000 • 3 bed • 1 bath • 1230 ft²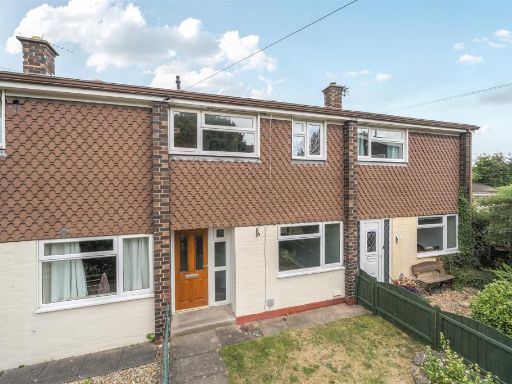 3 bedroom terraced house for sale in 24 Freer Meadow, Shrewsbury, SY2 5JH, SY2 — £175,000 • 3 bed • 1 bath • 739 ft²
3 bedroom terraced house for sale in 24 Freer Meadow, Shrewsbury, SY2 5JH, SY2 — £175,000 • 3 bed • 1 bath • 739 ft²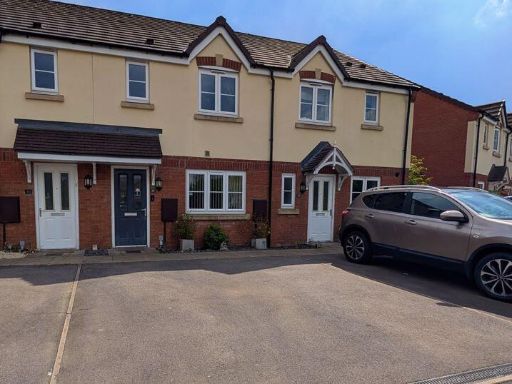 3 bedroom terraced house for sale in Holgate Drive, Sundorne, Shrewsbury, SY1 4TD, SY1 — £230,000 • 3 bed • 2 bath
3 bedroom terraced house for sale in Holgate Drive, Sundorne, Shrewsbury, SY1 4TD, SY1 — £230,000 • 3 bed • 2 bath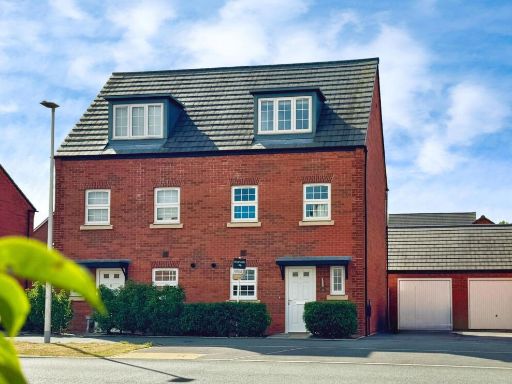 3 bedroom semi-detached house for sale in Shrewsbury, SY2 6FX, SY2 — £310,000 • 3 bed • 2 bath • 741 ft²
3 bedroom semi-detached house for sale in Shrewsbury, SY2 6FX, SY2 — £310,000 • 3 bed • 2 bath • 741 ft²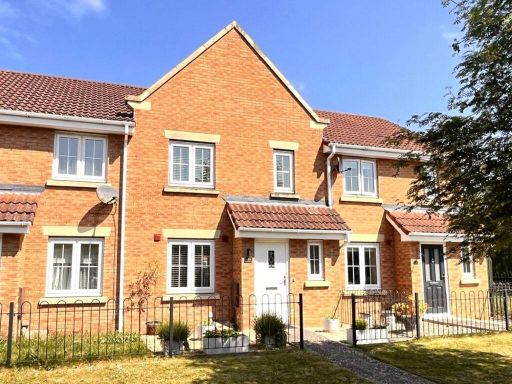 3 bedroom terraced house for sale in Greenfields Gardens, Greenfields, Shrewsbury, Shropshire, SY1 — £250,000 • 3 bed • 1 bath • 786 ft²
3 bedroom terraced house for sale in Greenfields Gardens, Greenfields, Shrewsbury, Shropshire, SY1 — £250,000 • 3 bed • 1 bath • 786 ft²