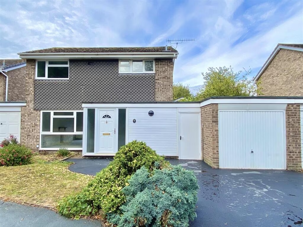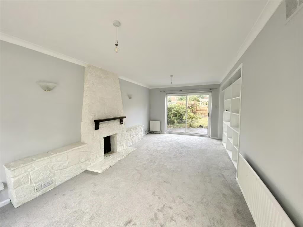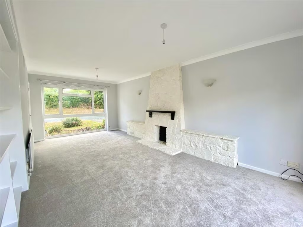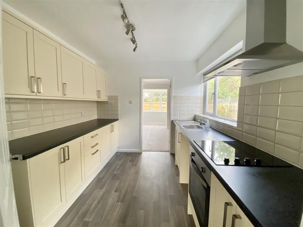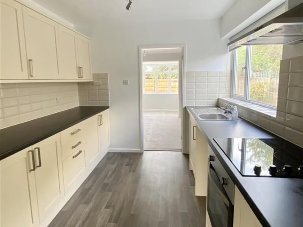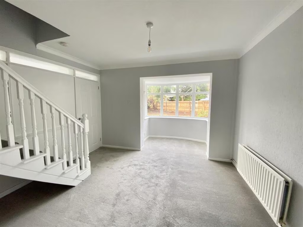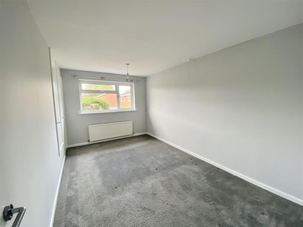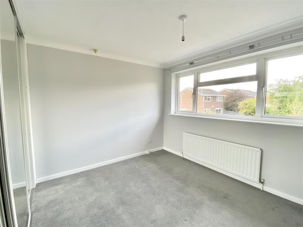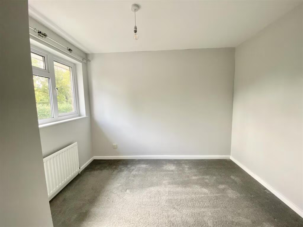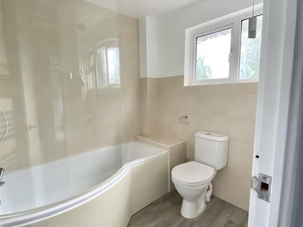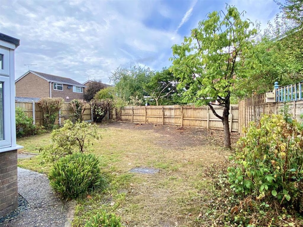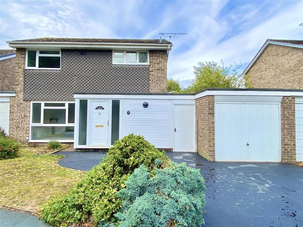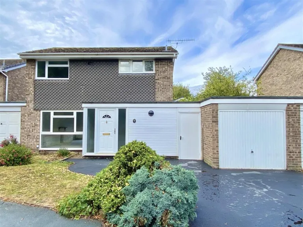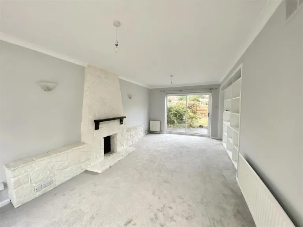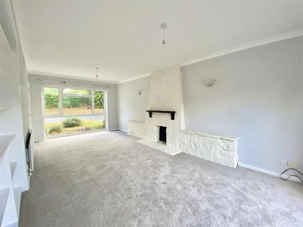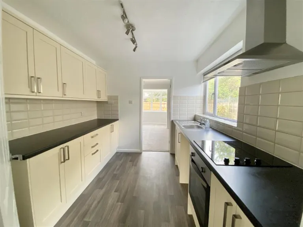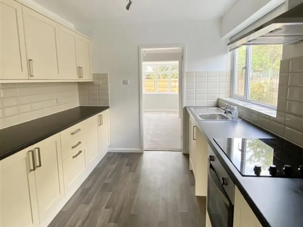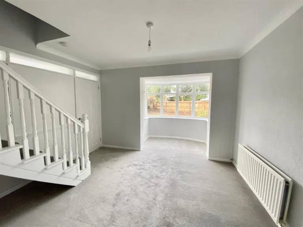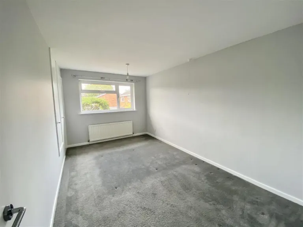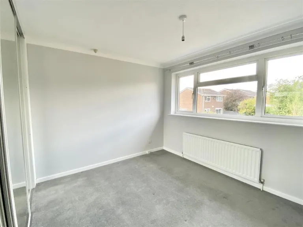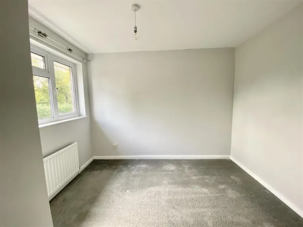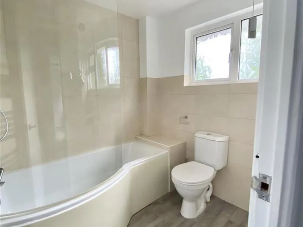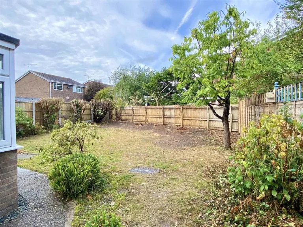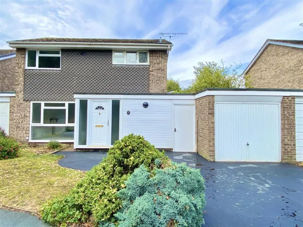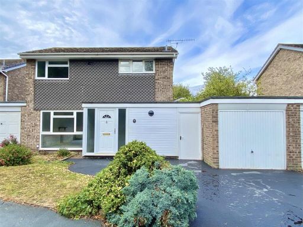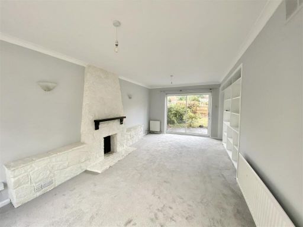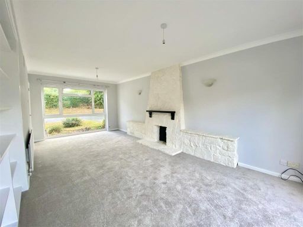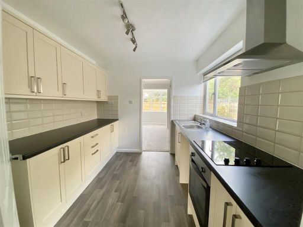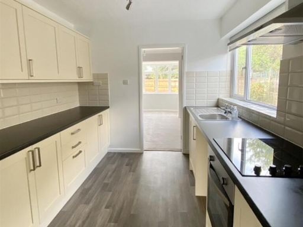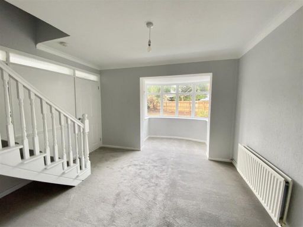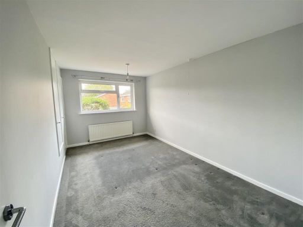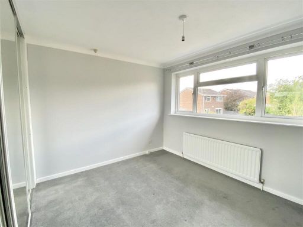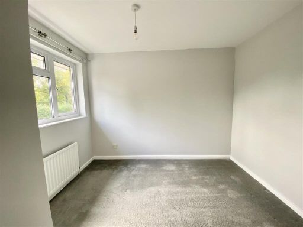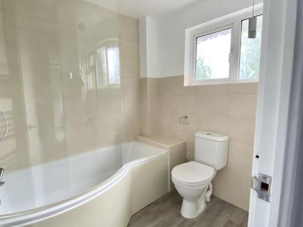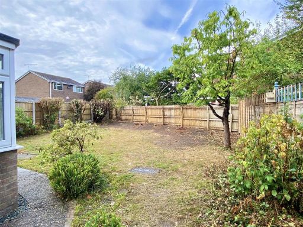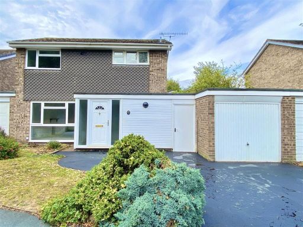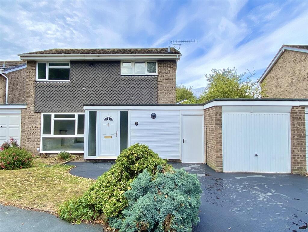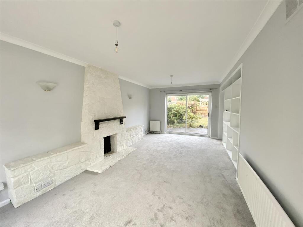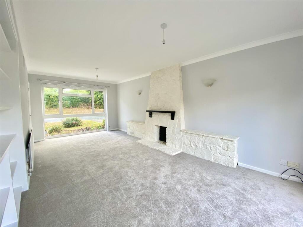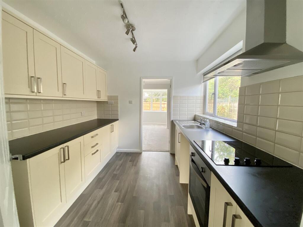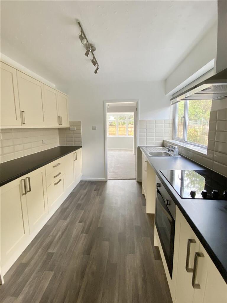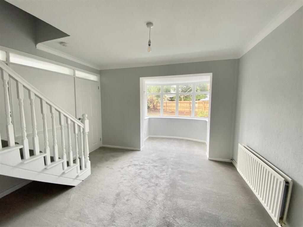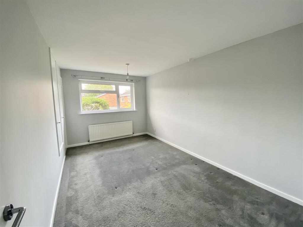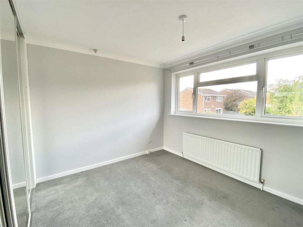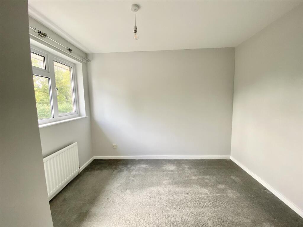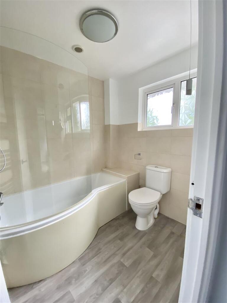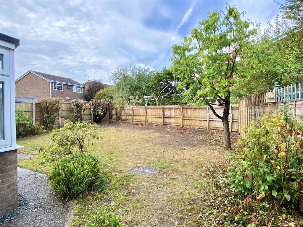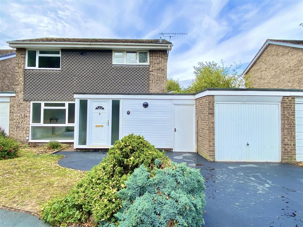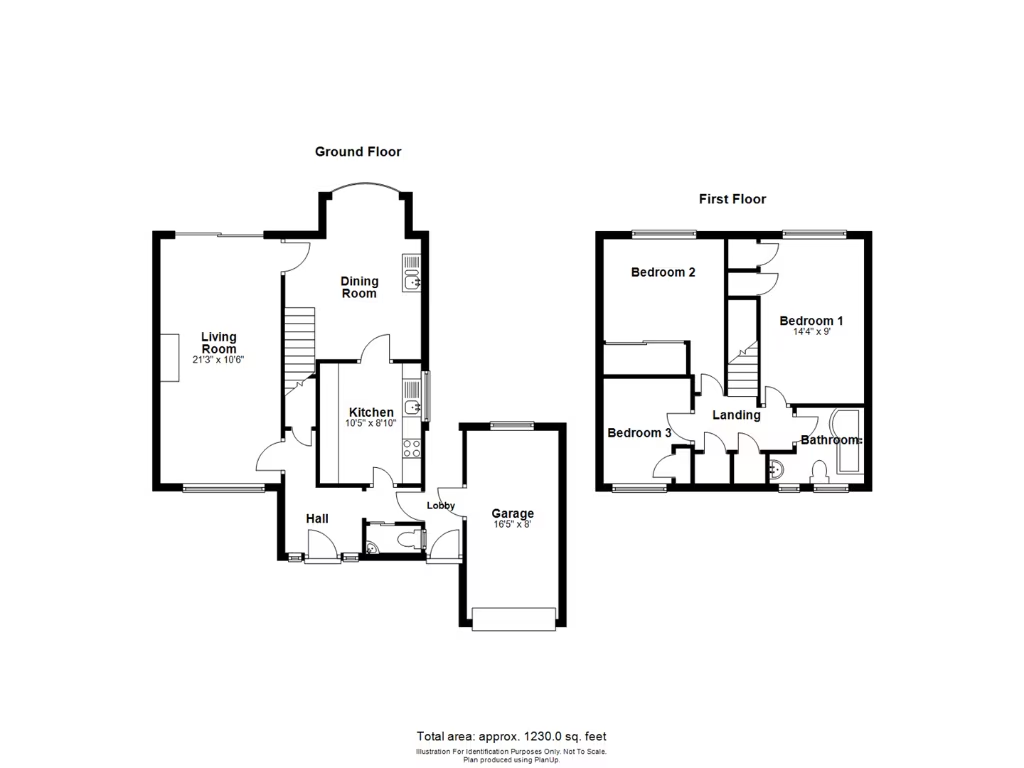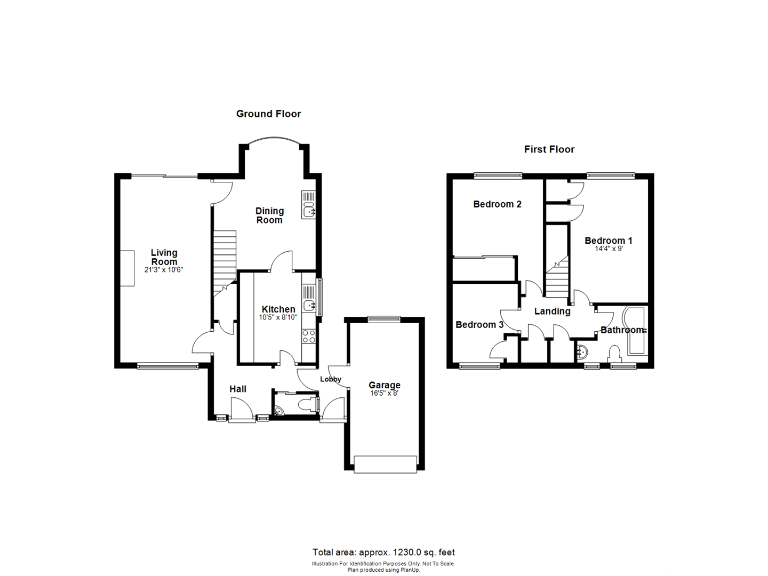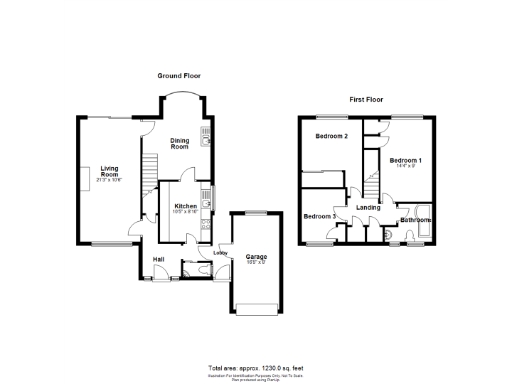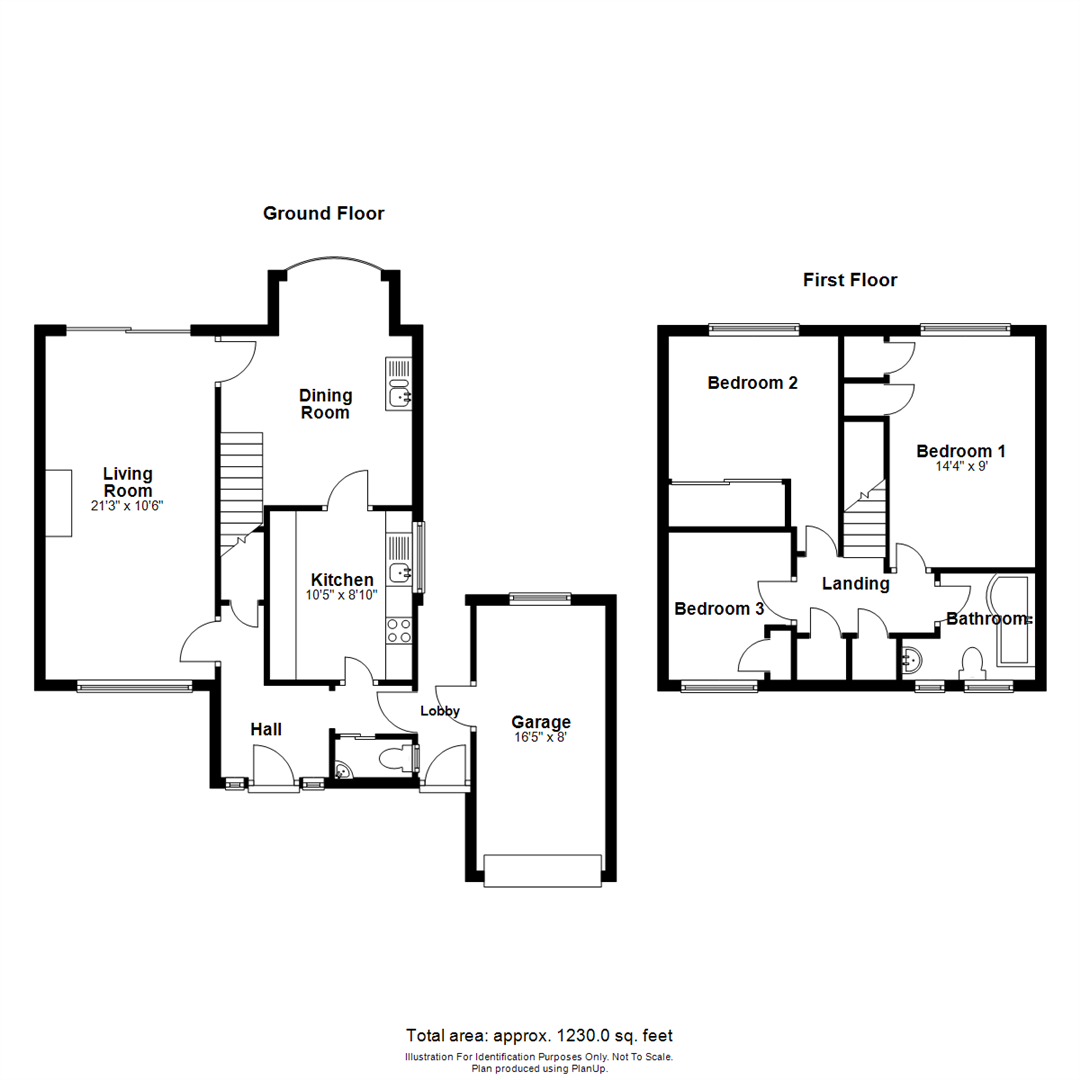Summary - 74, Copthorne Park SY3 8YG
3 bed 1 bath House
Detached three-bedroom family house with decent room proportions
Attached single garage plus recently resurfaced tarmac driveway parking
Enclosed rear garden with paved patio and lawn, good privacy
Through living room with stone fireplace and large sliding patio doors
Fitted kitchen; separate dining room and convenient side lobby
Gas boiler central heating and double glazing throughout
Built 1967–1975; cavity walls assumed without added insulation
Single bathroom and one separate WC may limit larger families
A well-presented three-bedroom family house, offered freehold in a highly desirable west Shrewsbury location. The home provides comfortable, practical accommodation across two storeys with a through living room, separate dining room, fitted kitchen and a useful side lobby giving direct garden access. Built-in wardrobes and good room proportions make this a straightforward family layout.
Outside, the property benefits from a decent enclosed rear garden with paved patio, a recently resurfaced tarmac driveway and an attached single garage. The sitting room has a natural stone fireplace and sliding patio doors that open onto the garden, while gas central heating and double glazing contribute to year-round comfort. Local amenities, strong schooling options and easy access to the Shrewsbury bypass/M54 add real everyday convenience.
Notable points to consider: the house dates from the late 1960s/1970s and has cavity walls with no confirmed added insulation; some buyers may want to upgrade thermal performance. There is a single bathroom and one WC which may be limiting for larger families. Overall this is a neatly kept, mid‑century family home with scope for energy-efficiency improvements and modest modernisation if desired.
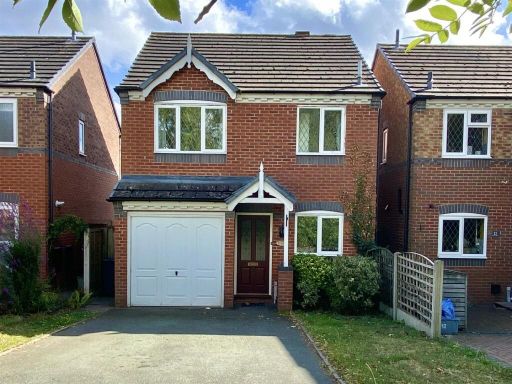 3 bedroom detached house for sale in 10 Paxton Place, Shrewsbury, SY3 8TT, SY3 — £295,000 • 3 bed • 2 bath • 900 ft²
3 bedroom detached house for sale in 10 Paxton Place, Shrewsbury, SY3 8TT, SY3 — £295,000 • 3 bed • 2 bath • 900 ft²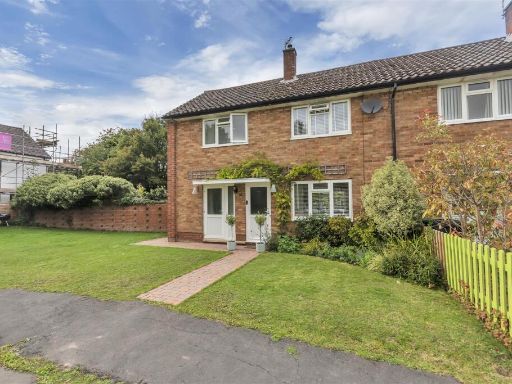 3 bedroom end of terrace house for sale in Shorncliffe Drive, Copthorne, Shrewsbury, SY3 — £269,995 • 3 bed • 1 bath • 588 ft²
3 bedroom end of terrace house for sale in Shorncliffe Drive, Copthorne, Shrewsbury, SY3 — £269,995 • 3 bed • 1 bath • 588 ft²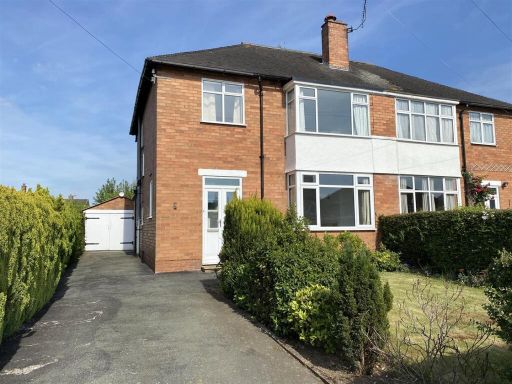 3 bedroom semi-detached house for sale in 3 Belvidere Avenue, Shrewsbury, SY2 5PF, SY2 — £300,000 • 3 bed • 1 bath • 1055 ft²
3 bedroom semi-detached house for sale in 3 Belvidere Avenue, Shrewsbury, SY2 5PF, SY2 — £300,000 • 3 bed • 1 bath • 1055 ft²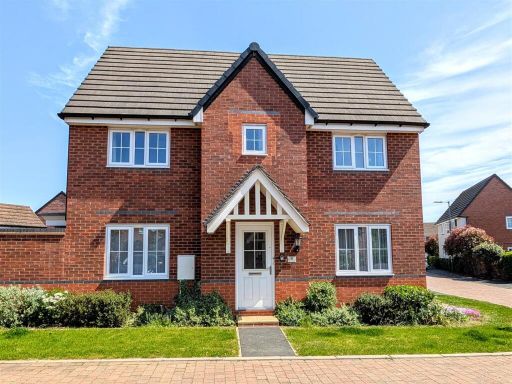 3 bedroom detached house for sale in 8 Whitty Close, Bowbrook, Shrewsbury, SY5 8QA, SY5 — £345,000 • 3 bed • 2 bath • 987 ft²
3 bedroom detached house for sale in 8 Whitty Close, Bowbrook, Shrewsbury, SY5 8QA, SY5 — £345,000 • 3 bed • 2 bath • 987 ft²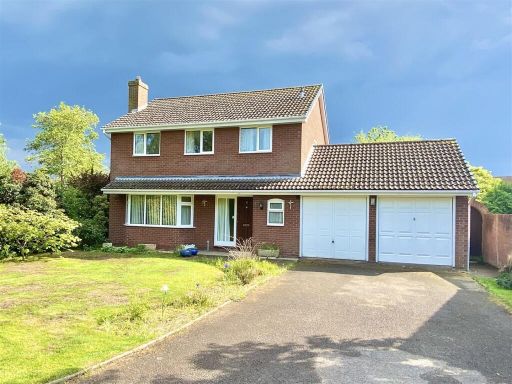 4 bedroom detached house for sale in 10 Sparkham Close, Shrewsbury, SY3 6BX, SY3 — £475,000 • 4 bed • 2 bath • 1639 ft²
4 bedroom detached house for sale in 10 Sparkham Close, Shrewsbury, SY3 6BX, SY3 — £475,000 • 4 bed • 2 bath • 1639 ft²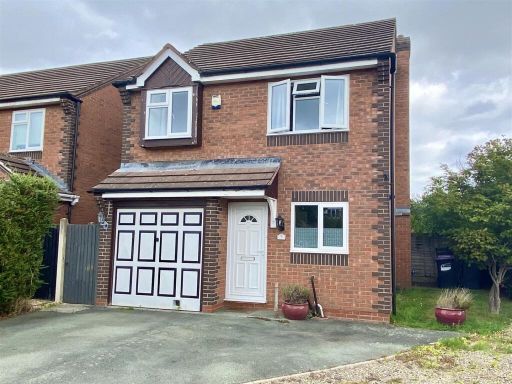 3 bedroom detached house for sale in 7 Barkstone Drive, Herongate, Shrewsbury, SY1 3XT, SY1 — £290,000 • 3 bed • 1 bath • 982 ft²
3 bedroom detached house for sale in 7 Barkstone Drive, Herongate, Shrewsbury, SY1 3XT, SY1 — £290,000 • 3 bed • 1 bath • 982 ft²