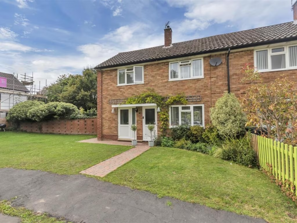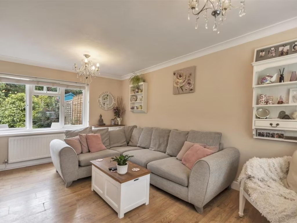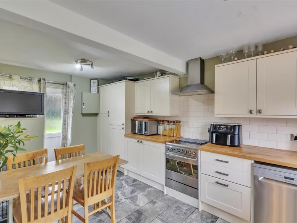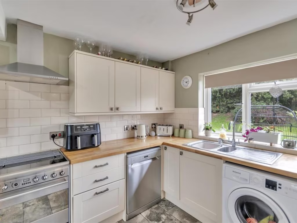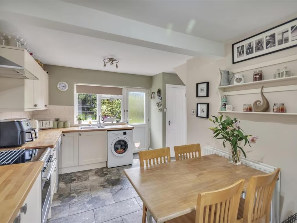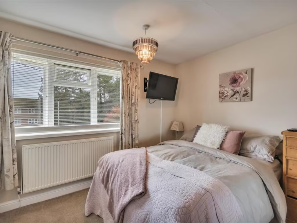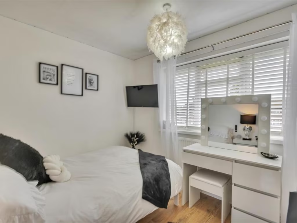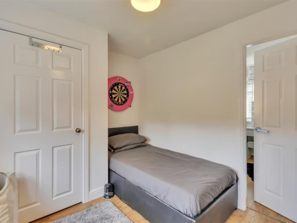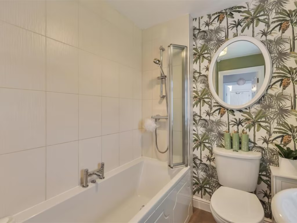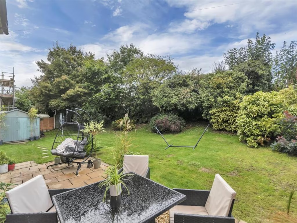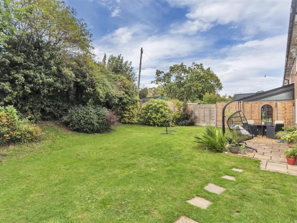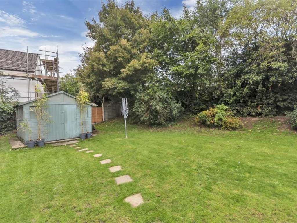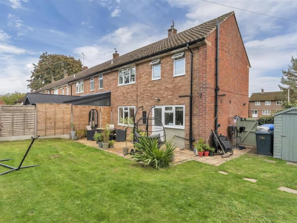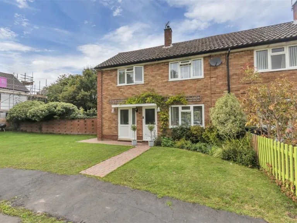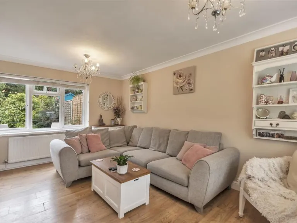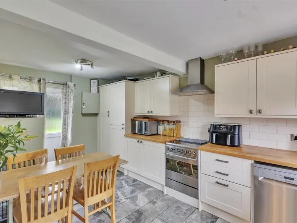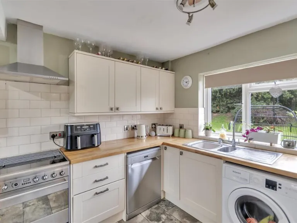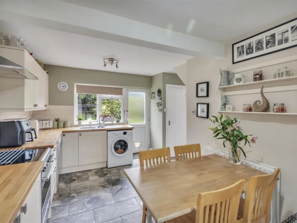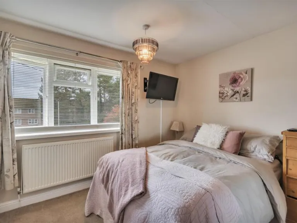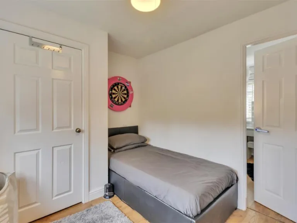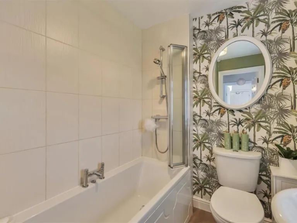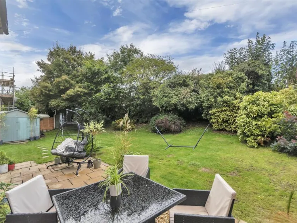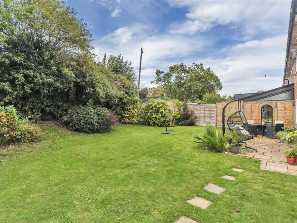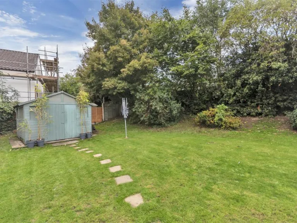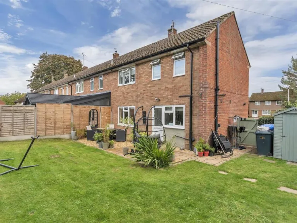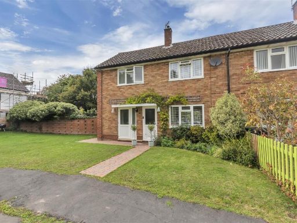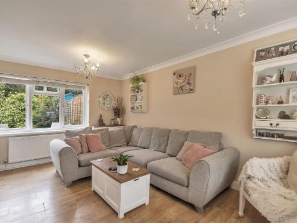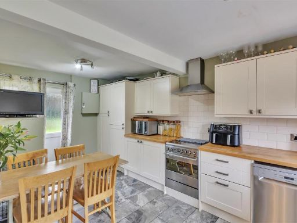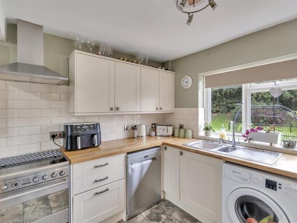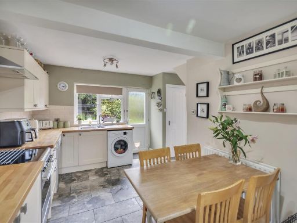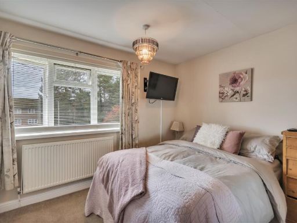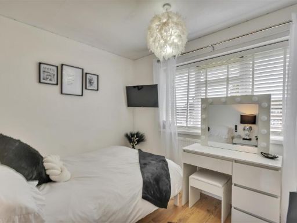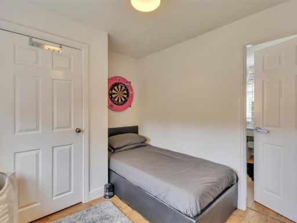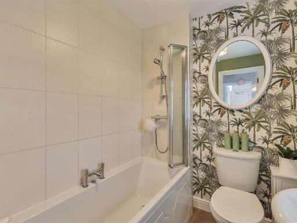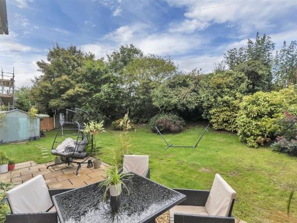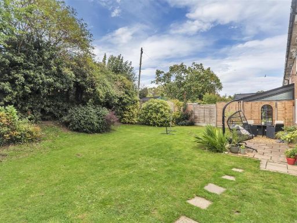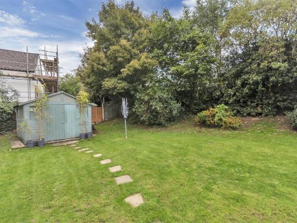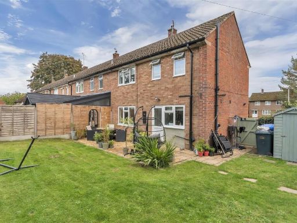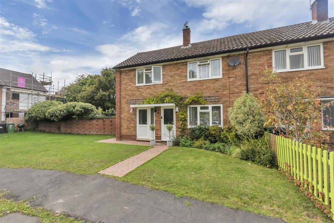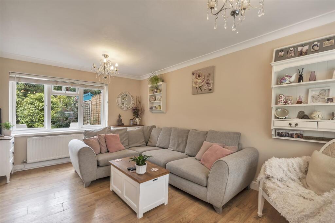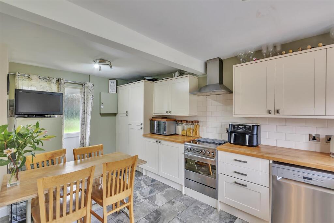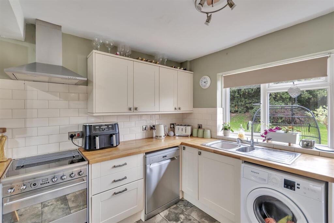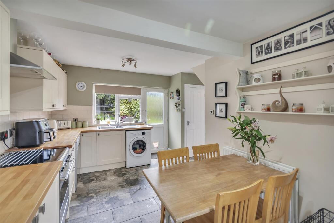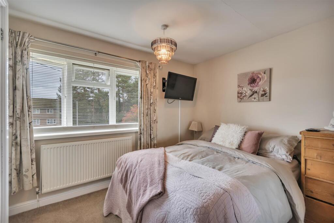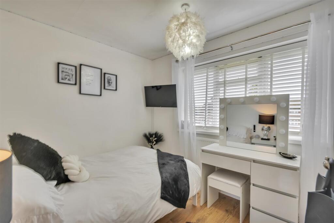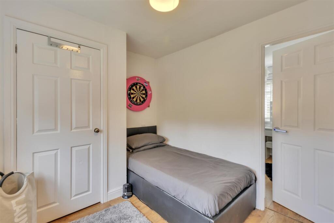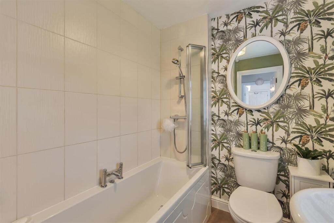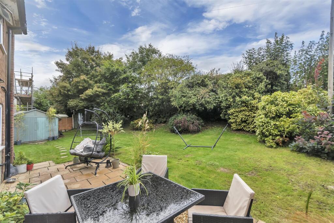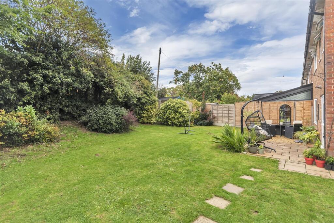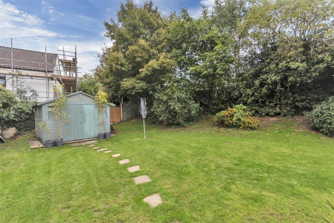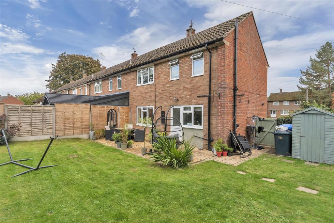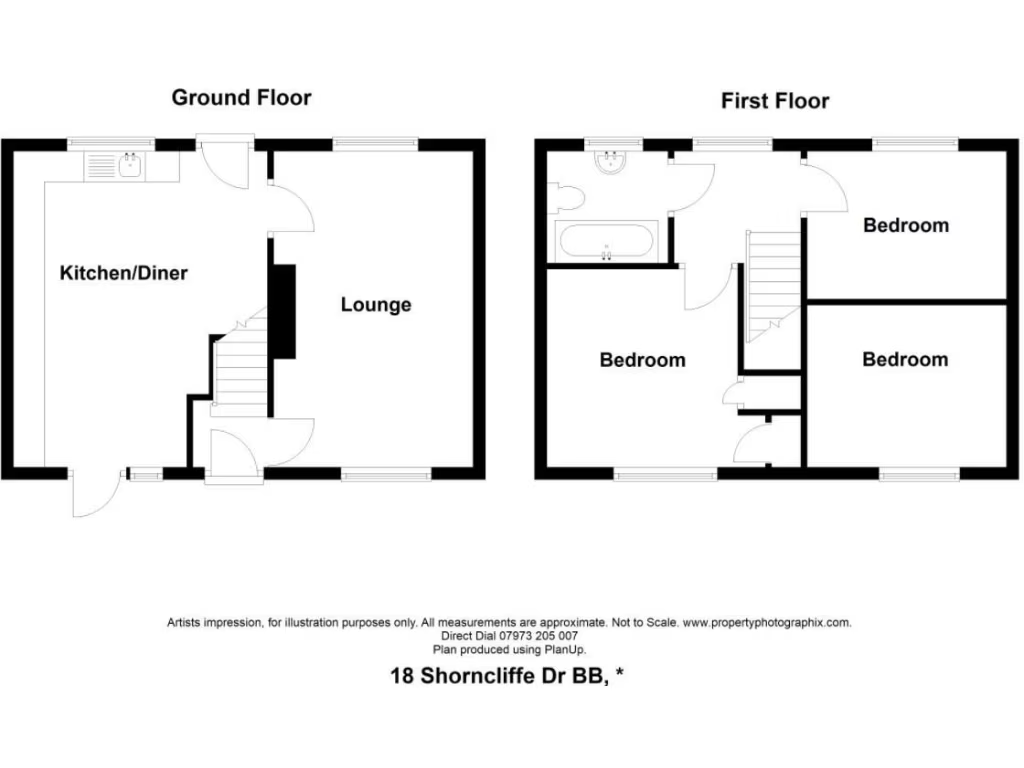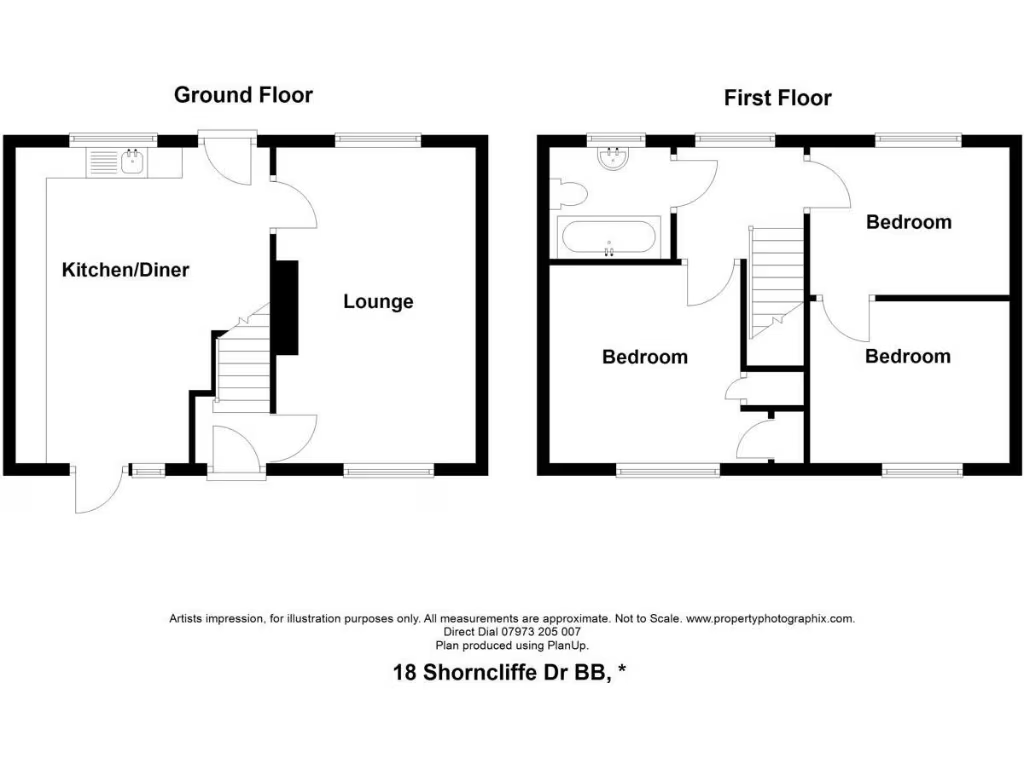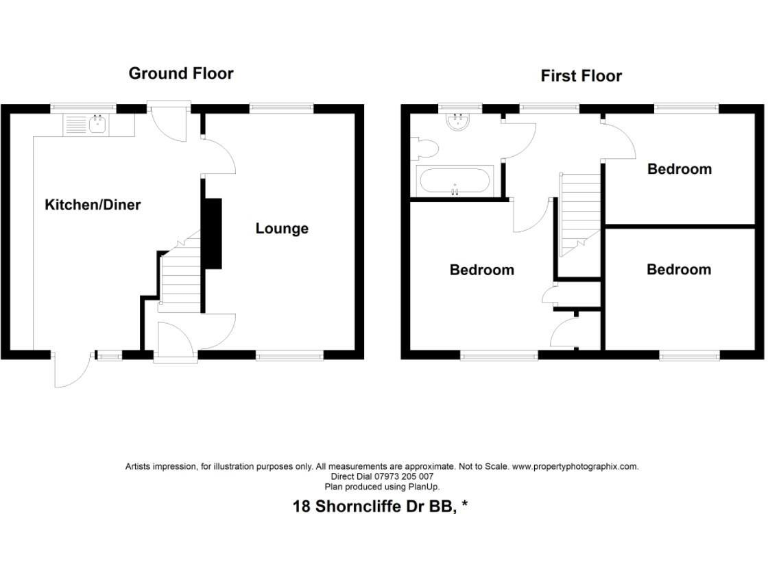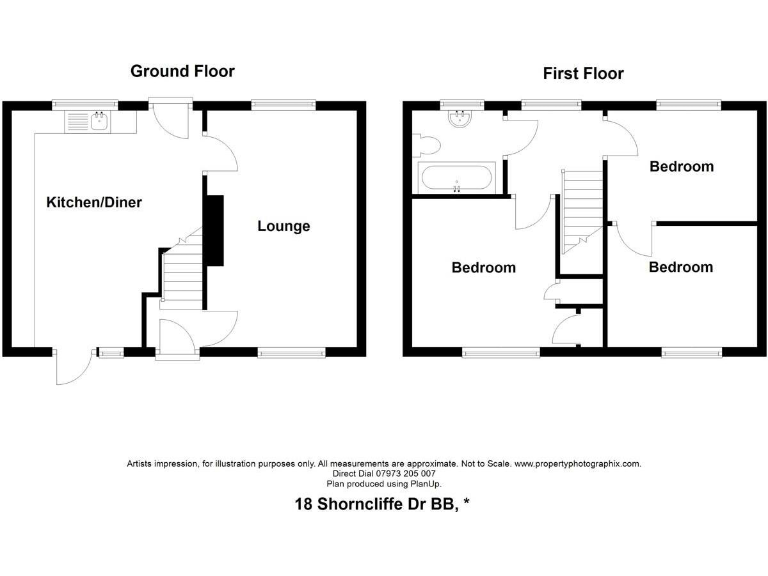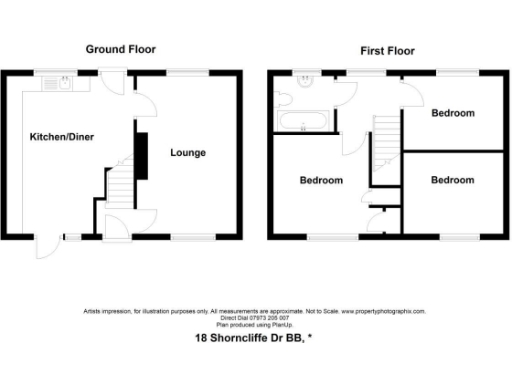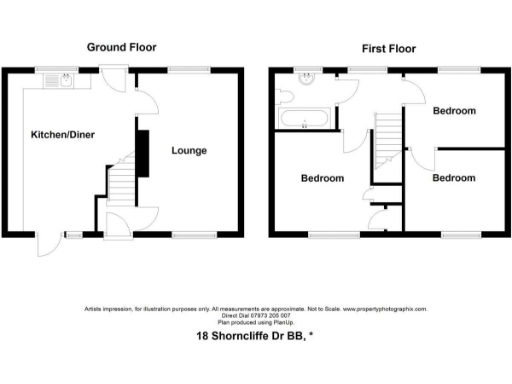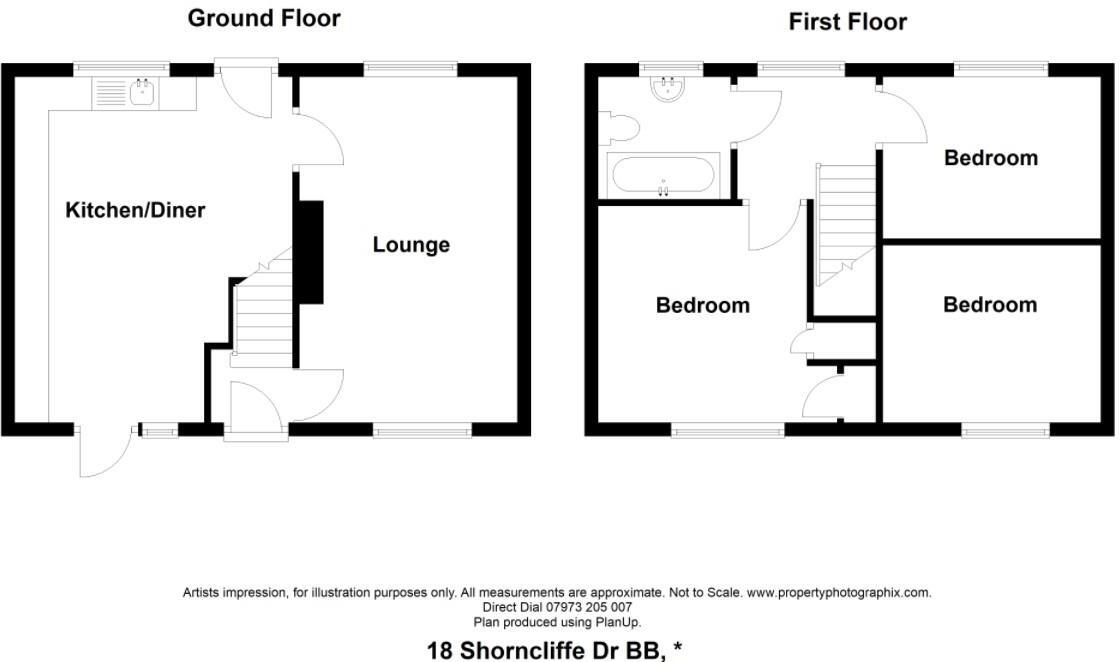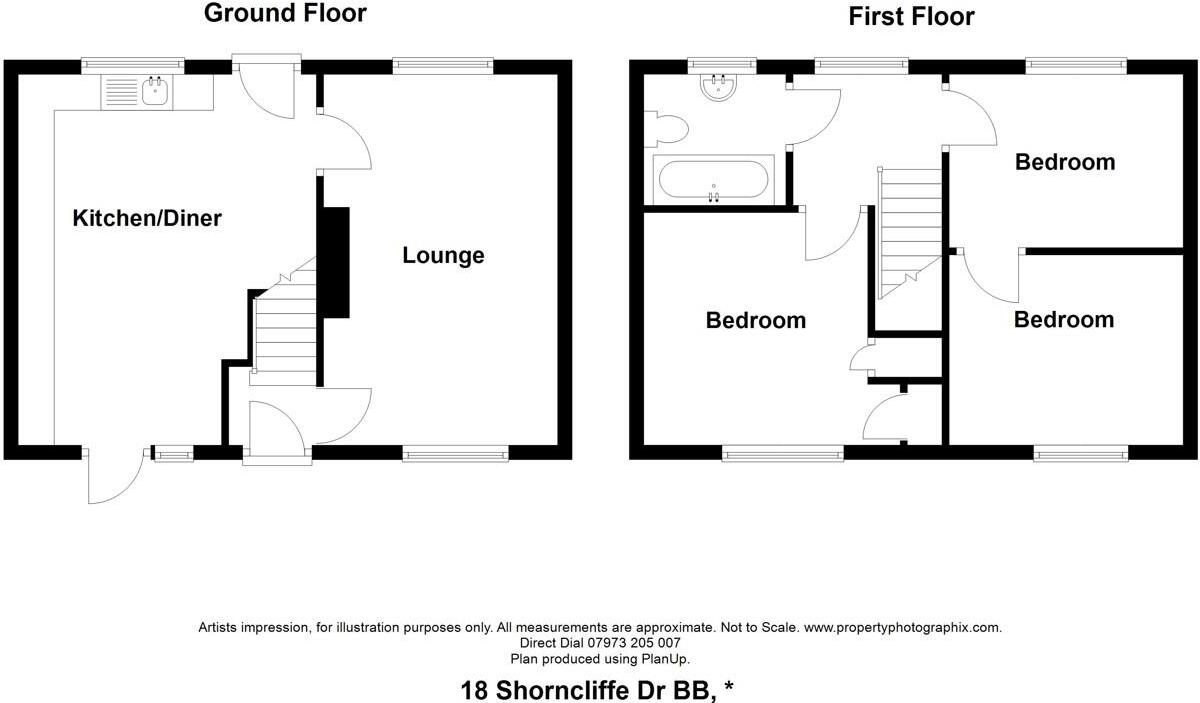Summary - 18 SHORNCLIFFE DRIVE SHREWSBURY SY3 8TE
3 bed 1 bath End of Terrace
Newly refreshed three‑bed home near excellent schools and Shrewsbury town centre.
Generous, enclosed rear garden — major asset for families and extension potential
Refitted kitchen/diner and updated bathroom, ready to use
Three bedrooms: two doubles and one small single/box room
Modest internal size (approx. 588 sq ft) — compact living space
Gas central heating and UPVC double glazing throughout
Residents’ communal off‑street parking; ample nearby spaces
Management charge approx. £38 pcm; service charge noted (below average)
Tenure stated freehold but buyers should verify at conveyancing
This mid‑century end‑of‑terrace sits on a generous plot and has been recently refreshed throughout, offering practical, move‑in accommodation for growing families. A bright lounge and a refitted kitchen/diner open directly to a large, enclosed rear garden — the outdoor space is the property’s standout feature for play, potting and extension potential (subject to consent).
Internally there are three bedrooms (two doubles and one smaller single/box room) and a refitted family bathroom. Modern comforts include gas central heating, UPVC double glazing and contemporary finishes, so day‑to‑day living is straightforward. Off‑street residents’ parking is available close to the house.
Notable points to consider: the overall internal size is modest (approximately 588 sq ft), and there is a single bathroom which may suit some families but could feel limiting. A small management charge (around £38 pcm) contributes to communal upkeep; tenure is stated as freehold but buyers should verify with solicitors. The property lies close to several well‑rated local schools and the medieval town centre of Shrewsbury, making it convenient for education and amenities.
For buyers seeking a tidy, low‑maintenance family home with a large garden and good school access, this house offers immediate practicality and clear potential for modest enhancement to increase value.
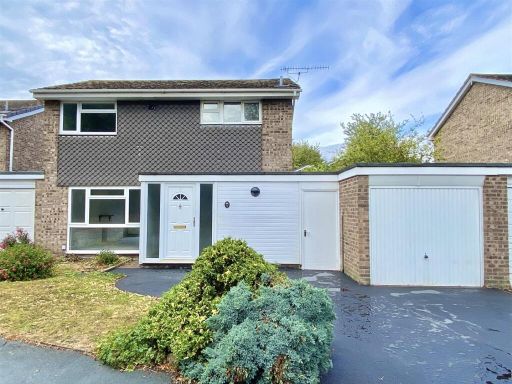 3 bedroom house for sale in 74 Copthorne Park, Shrewsbury, SY3 8YG, SY3 — £325,000 • 3 bed • 1 bath • 1230 ft²
3 bedroom house for sale in 74 Copthorne Park, Shrewsbury, SY3 8YG, SY3 — £325,000 • 3 bed • 1 bath • 1230 ft²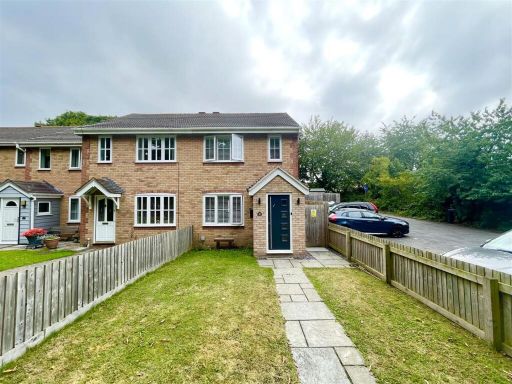 2 bedroom end of terrace house for sale in Pemberton Way, Off Adams Ridge, Shrewsbury, SY3 — £265,000 • 2 bed • 1 bath • 636 ft²
2 bedroom end of terrace house for sale in Pemberton Way, Off Adams Ridge, Shrewsbury, SY3 — £265,000 • 2 bed • 1 bath • 636 ft²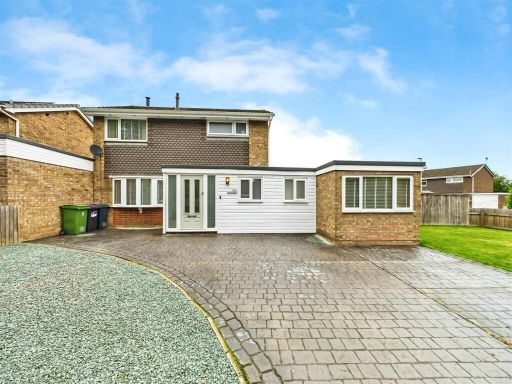 3 bedroom link detached house for sale in Westwood Drive, Shrewsbury, SY3 — £425,000 • 3 bed • 1 bath • 1106 ft²
3 bedroom link detached house for sale in Westwood Drive, Shrewsbury, SY3 — £425,000 • 3 bed • 1 bath • 1106 ft²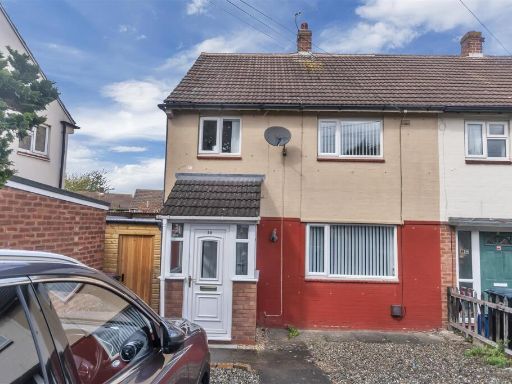 3 bedroom end of terrace house for sale in Wilderley Crescent, Meole Brace, Shrewsbury, SY3 — £195,000 • 3 bed • 1 bath • 862 ft²
3 bedroom end of terrace house for sale in Wilderley Crescent, Meole Brace, Shrewsbury, SY3 — £195,000 • 3 bed • 1 bath • 862 ft²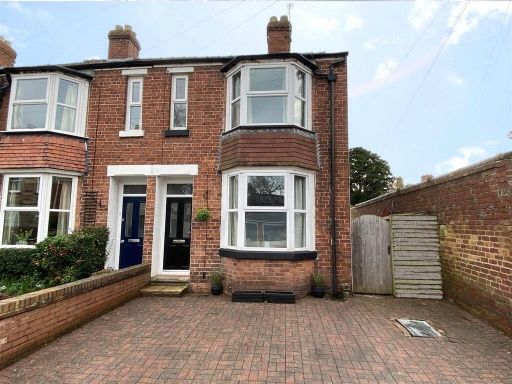 3 bedroom semi-detached house for sale in Upper Road, Shrewsbury, Shropshire, SY3 — £375,000 • 3 bed • 1 bath • 994 ft²
3 bedroom semi-detached house for sale in Upper Road, Shrewsbury, Shropshire, SY3 — £375,000 • 3 bed • 1 bath • 994 ft²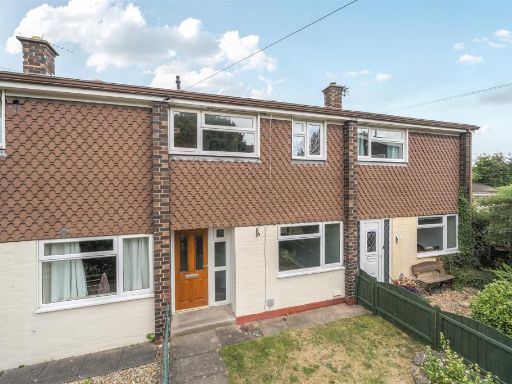 3 bedroom terraced house for sale in 24 Freer Meadow, Shrewsbury, SY2 5JH, SY2 — £175,000 • 3 bed • 1 bath • 739 ft²
3 bedroom terraced house for sale in 24 Freer Meadow, Shrewsbury, SY2 5JH, SY2 — £175,000 • 3 bed • 1 bath • 739 ft²