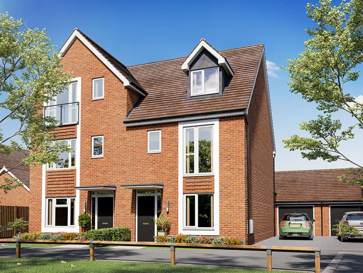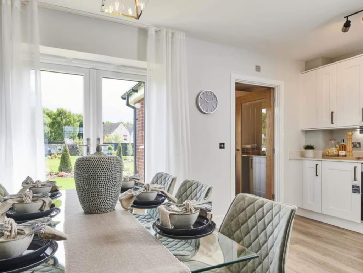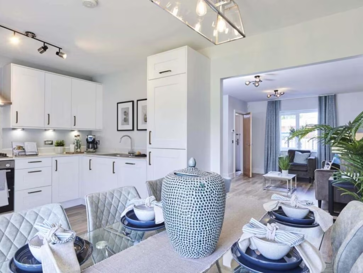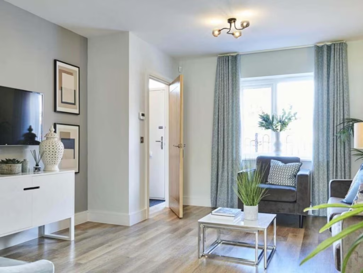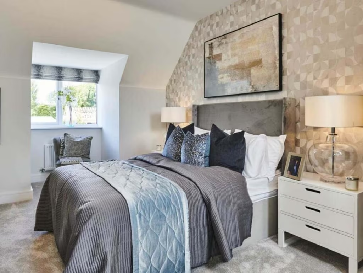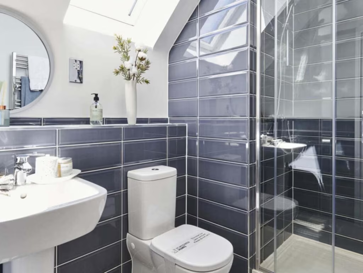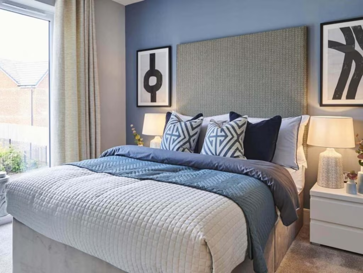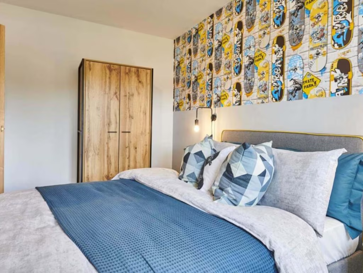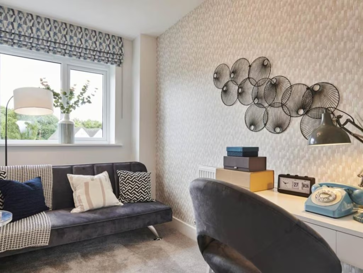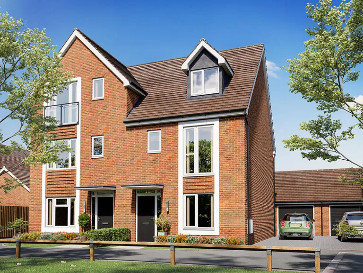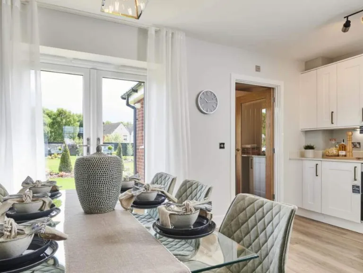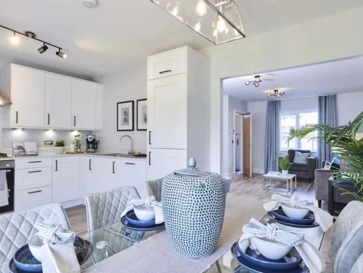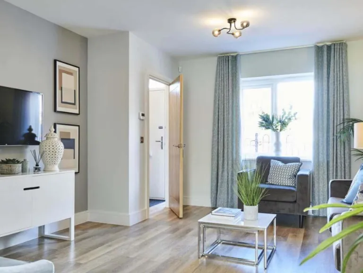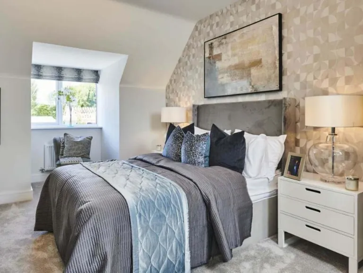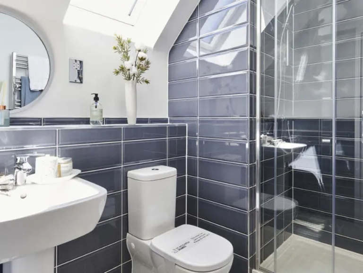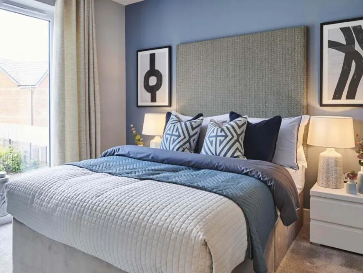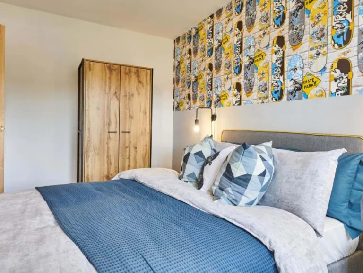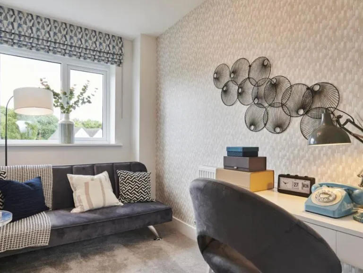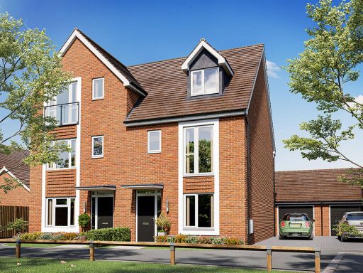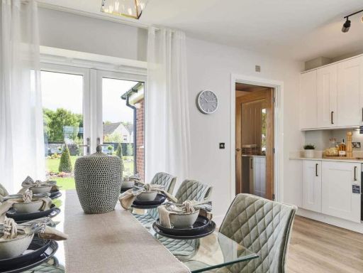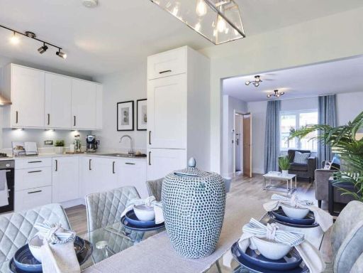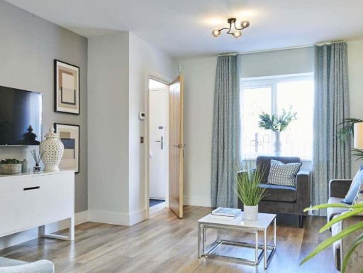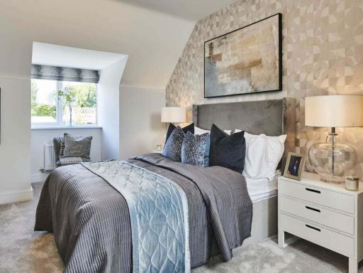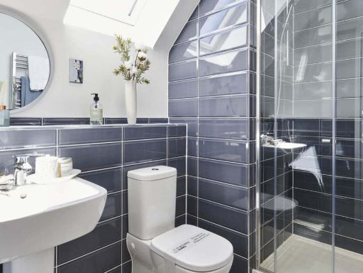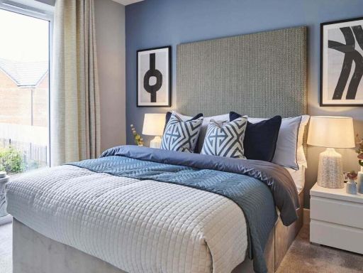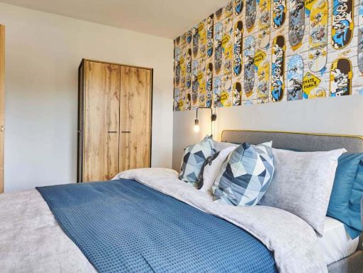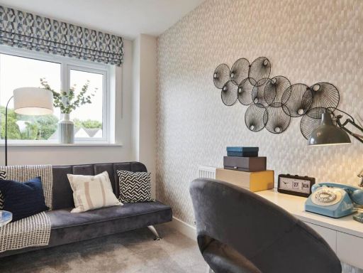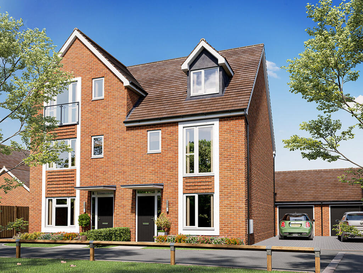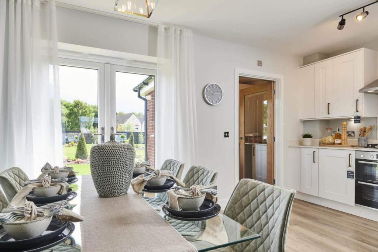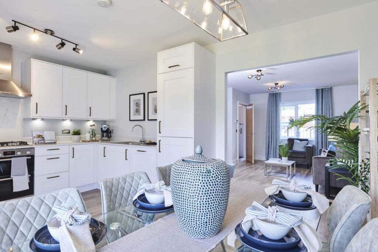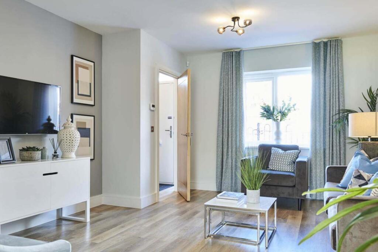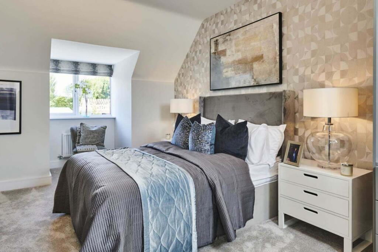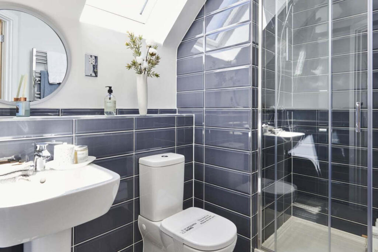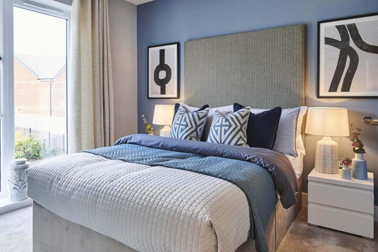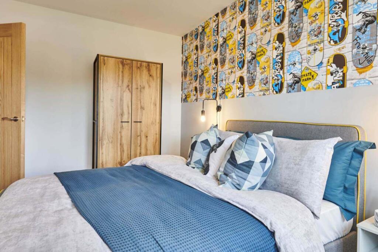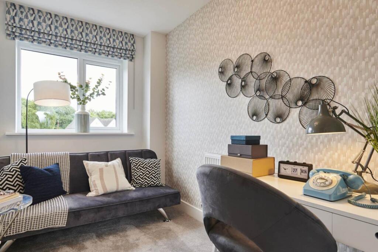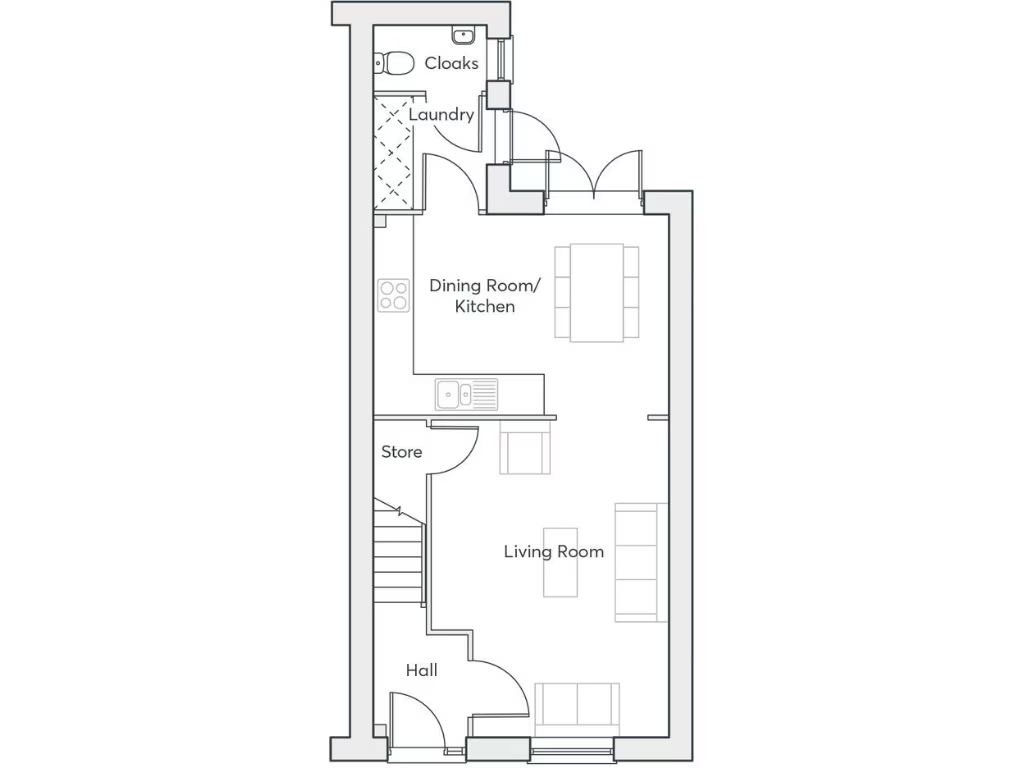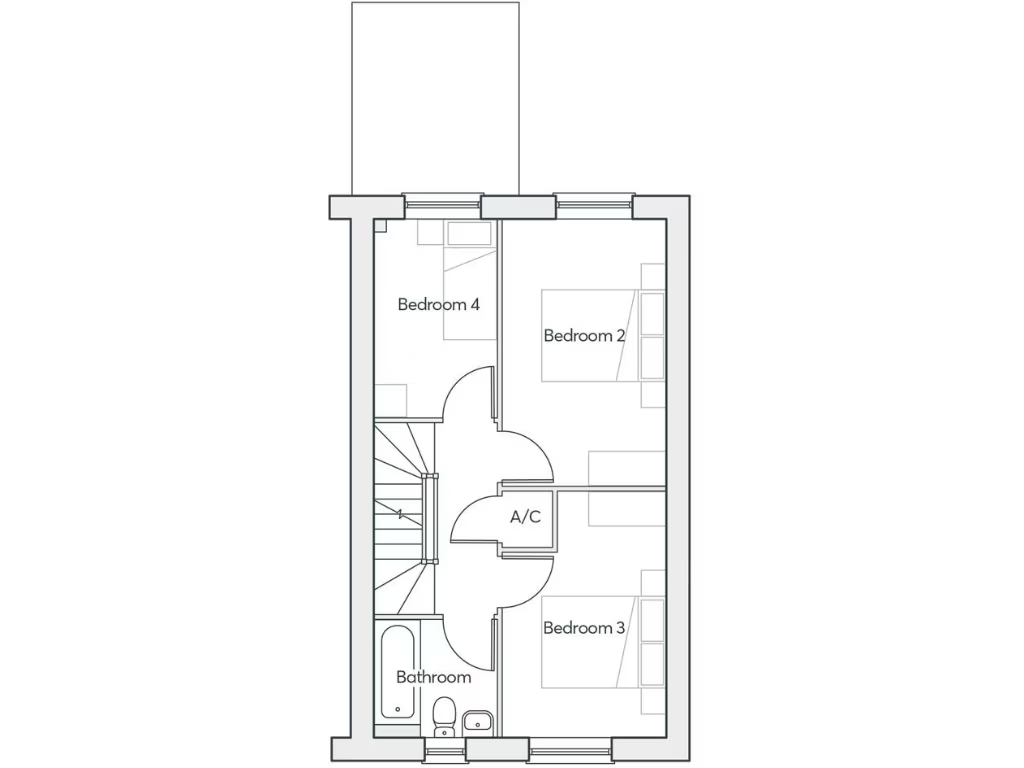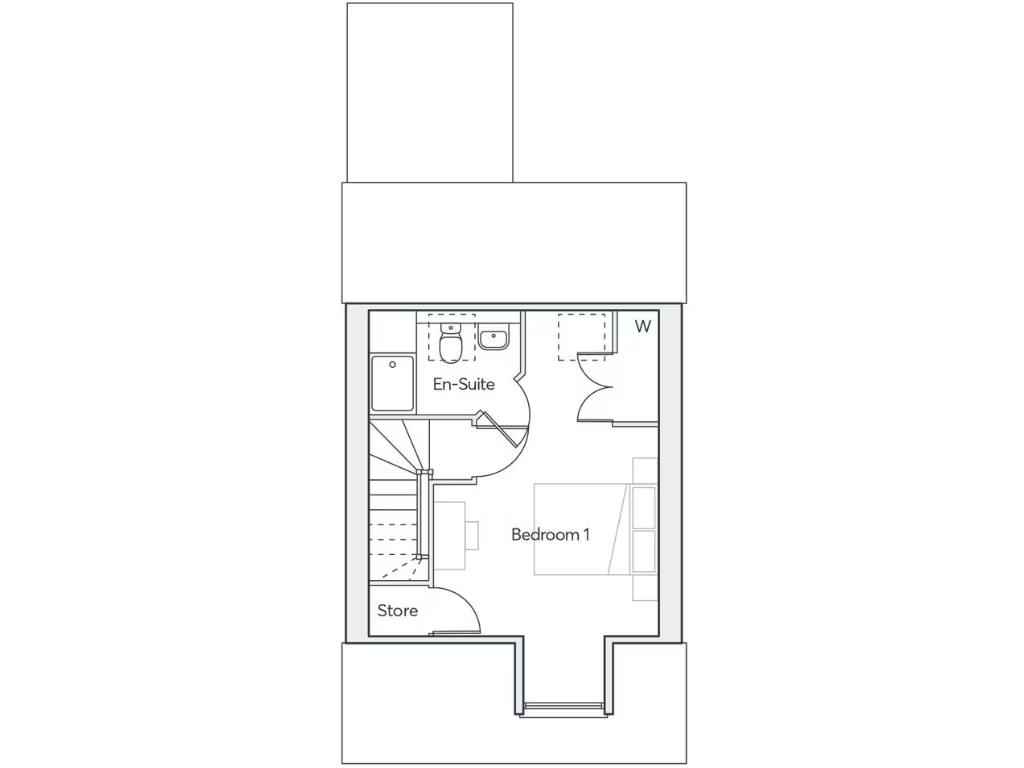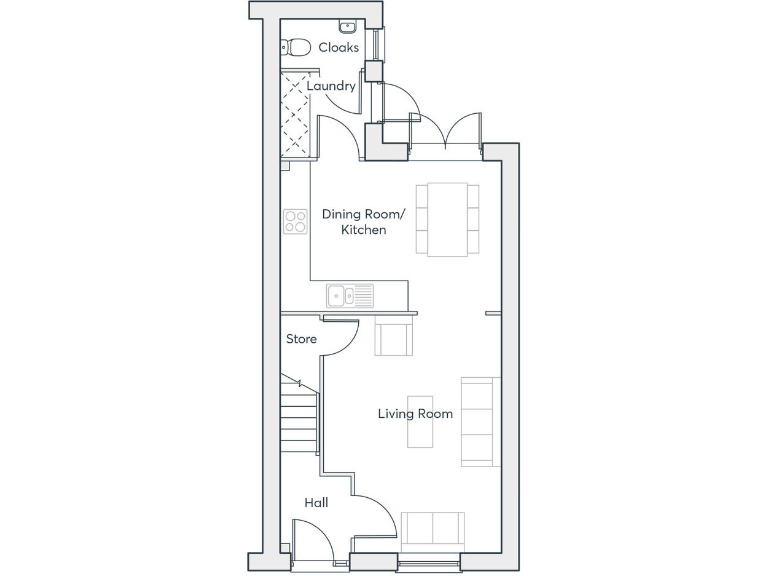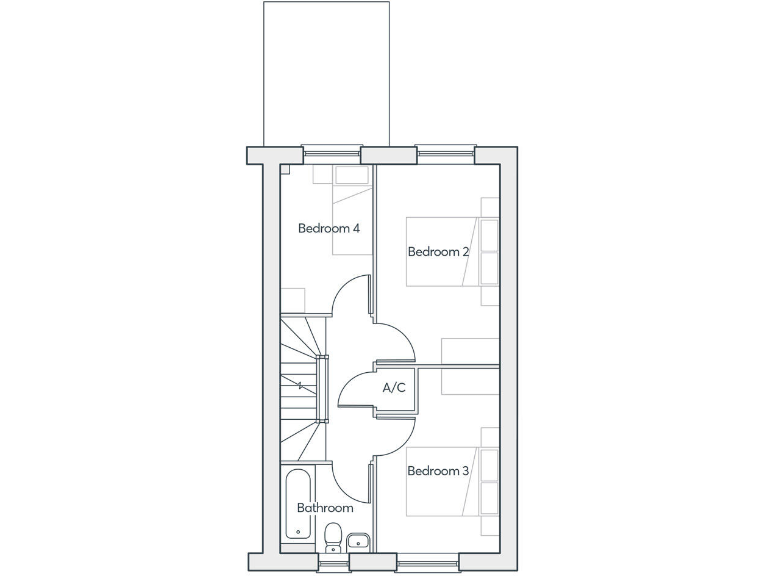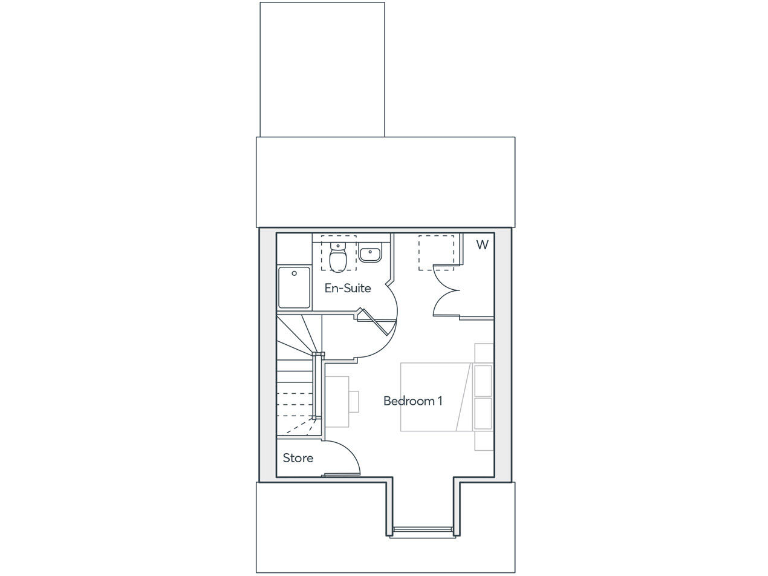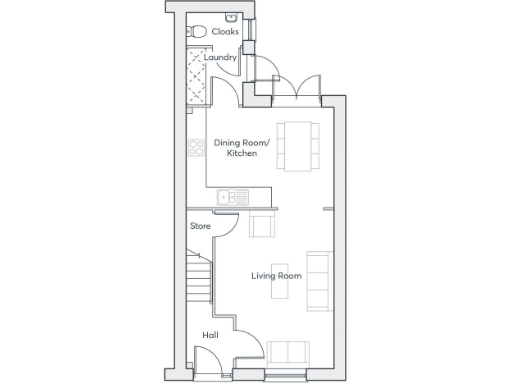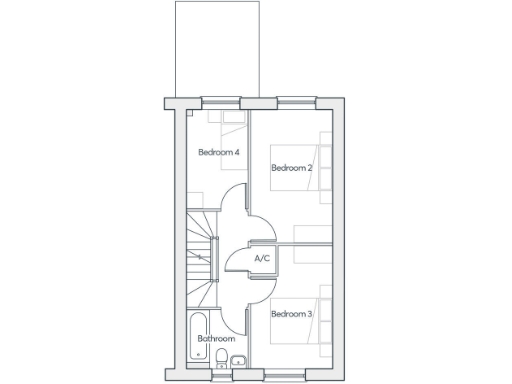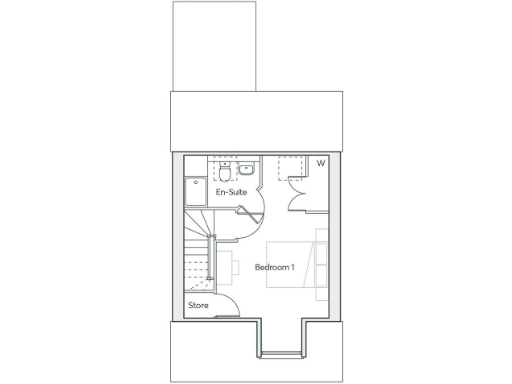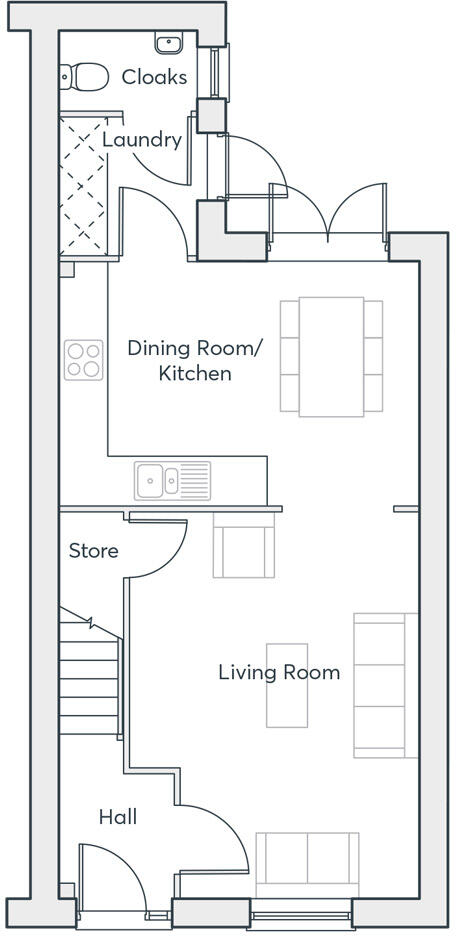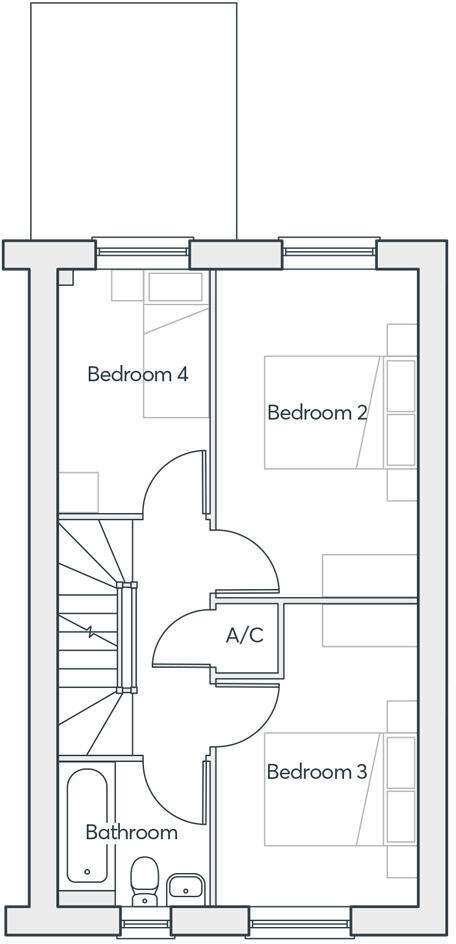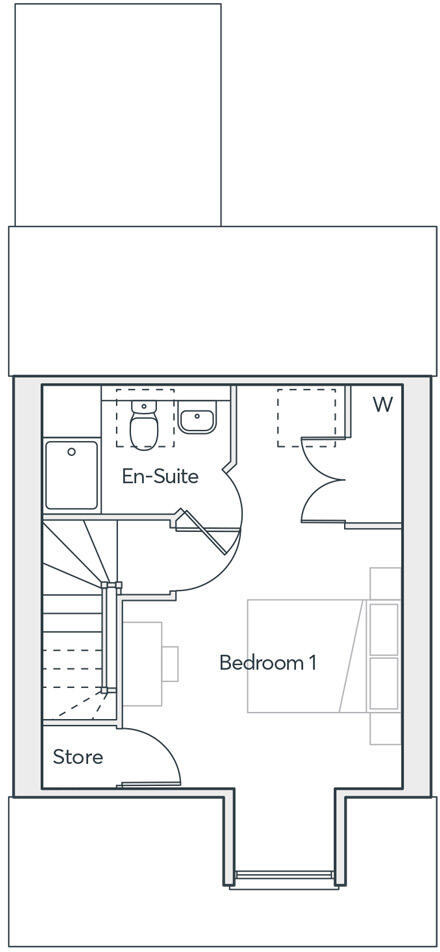Summary - 4, Anemone Avenue, Littleworth, Stafford ST17 4FW
4 bed 1 bath Semi-Detached
Energy-efficient three-storey family home with private master floor and garage.
4 bedrooms including full-floor master with en-suite and built-in wardrobe|Open-plan kitchen-dining-family room plus separate living room|Integral garage and driveway parking|Solar PV panels fitted to selected plots for lower energy bills|Compact overall size ~1,044 sq ft; rooms average-sized|New-build finishes throughout; minimal immediate maintenance|Fast broadband, excellent mobile signal; low local crime|Local good/outstanding schools; comfortable suburbia setting
Step into The Becket, a modern three-storey, four-bedroom new-build in The Fairways, designed for family life and low running costs. The home places an open-plan kitchen-dining-family room at its heart, plus a separate living room, laundry and cloakroom on the ground floor. The master bedroom occupies the entire second floor and benefits from its own en-suite, creating privacy for parents.
Built with energy-efficiency in mind, selected plots include solar PV panels that can significantly reduce electricity bills. Practical features include a built-in wardrobe to the master, an integral garage and driveway parking, and fast broadband and excellent mobile signal for remote working or streaming. Local amenities, good primary and secondary schools nearby and a low-crime, affluent suburbia setting make this suitable for growing families.
Be aware the home has a relatively small overall footprint (approximately 1,044 sq ft) compared with some four-bedroom houses; rooms are well planned but not oversized. The property is new construction so long-term finishings are modern, but some buyers may prefer larger gardens or more external space—outdoor detail is limited.
This is a straightforward, energy-conscious family home that balances contemporary open-plan living with a private master floor. It offers strong connectivity and low local crime in a comfortable suburban location, with the potential for low running costs thanks to the PV system.
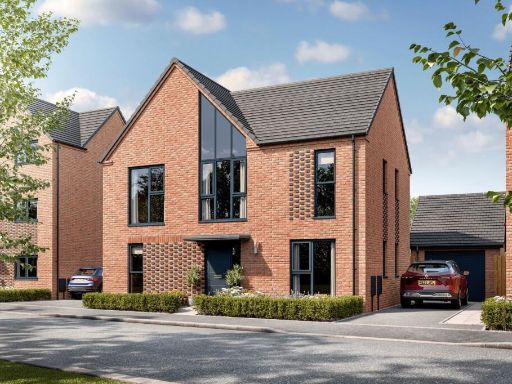 4 bedroom detached house for sale in Off St. Leonards Avenue,
Stafford,
ST17 4FW
, ST17 — £437,000 • 4 bed • 1 bath • 1013 ft²
4 bedroom detached house for sale in Off St. Leonards Avenue,
Stafford,
ST17 4FW
, ST17 — £437,000 • 4 bed • 1 bath • 1013 ft²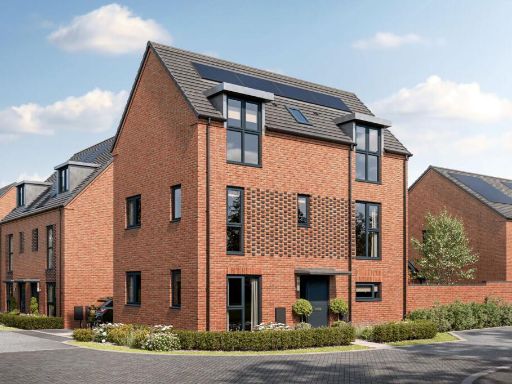 4 bedroom detached house for sale in Off St. Leonards Avenue,
Stafford,
ST17 4FW
, ST17 — £360,000 • 4 bed • 1 bath • 1105 ft²
4 bedroom detached house for sale in Off St. Leonards Avenue,
Stafford,
ST17 4FW
, ST17 — £360,000 • 4 bed • 1 bath • 1105 ft²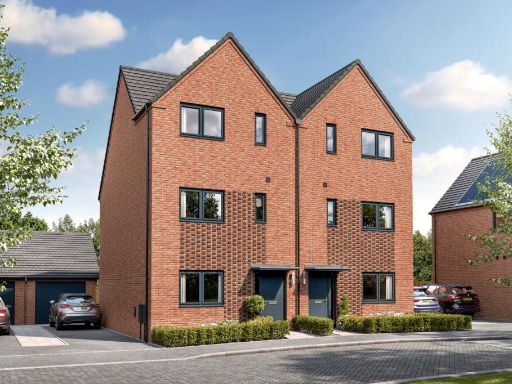 4 bedroom semi-detached house for sale in Off St. Leonards Avenue,
Stafford,
ST17 4FW
, ST17 — £338,000 • 4 bed • 1 bath • 1035 ft²
4 bedroom semi-detached house for sale in Off St. Leonards Avenue,
Stafford,
ST17 4FW
, ST17 — £338,000 • 4 bed • 1 bath • 1035 ft²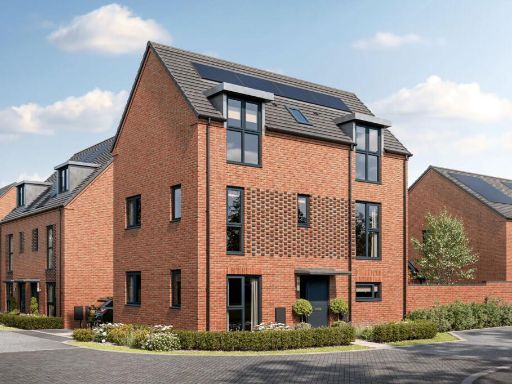 4 bedroom detached house for sale in Off St. Leonards Avenue,
Stafford,
ST17 4FW
, ST17 — £358,000 • 4 bed • 1 bath • 1105 ft²
4 bedroom detached house for sale in Off St. Leonards Avenue,
Stafford,
ST17 4FW
, ST17 — £358,000 • 4 bed • 1 bath • 1105 ft²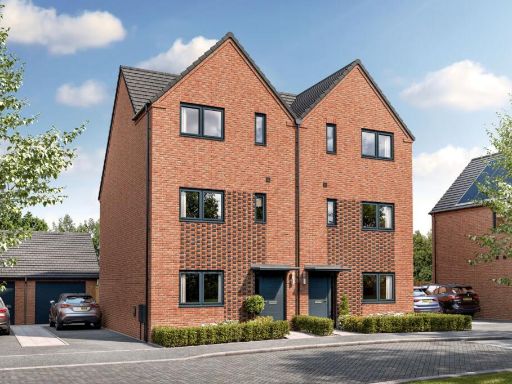 4 bedroom semi-detached house for sale in Off St. Leonards Avenue,
Stafford,
ST17 4FW
, ST17 — £337,000 • 4 bed • 1 bath • 1035 ft²
4 bedroom semi-detached house for sale in Off St. Leonards Avenue,
Stafford,
ST17 4FW
, ST17 — £337,000 • 4 bed • 1 bath • 1035 ft²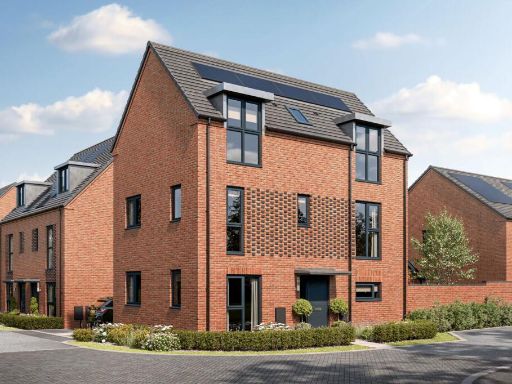 4 bedroom detached house for sale in Off St. Leonards Avenue,
Stafford,
ST17 4FW
, ST17 — £360,000 • 4 bed • 1 bath • 1105 ft²
4 bedroom detached house for sale in Off St. Leonards Avenue,
Stafford,
ST17 4FW
, ST17 — £360,000 • 4 bed • 1 bath • 1105 ft²