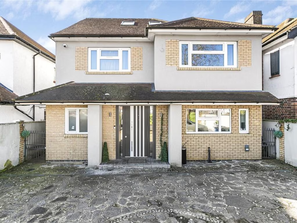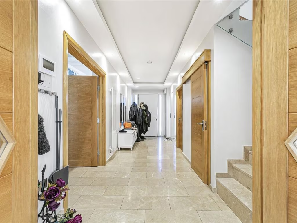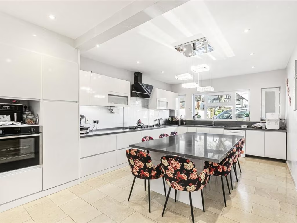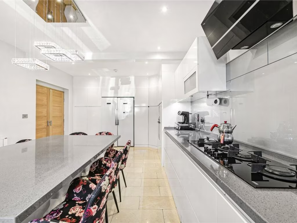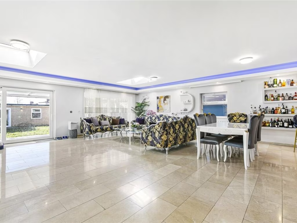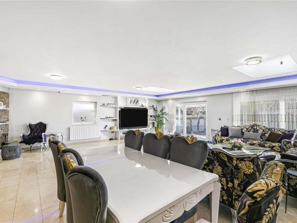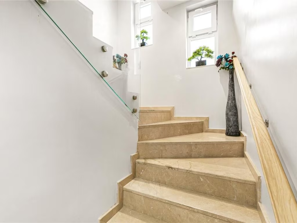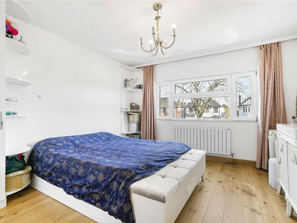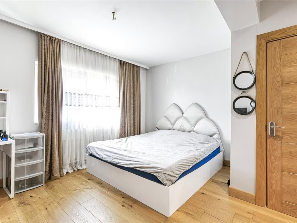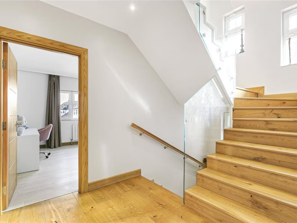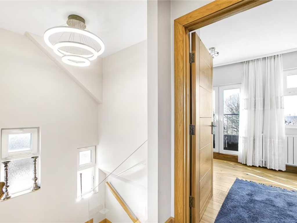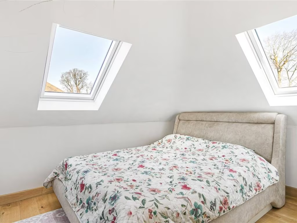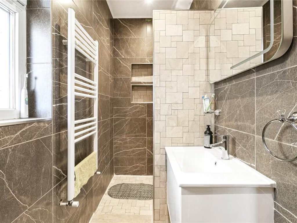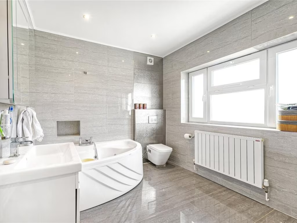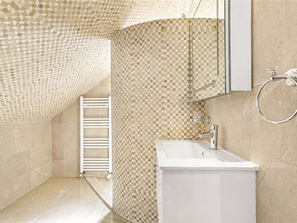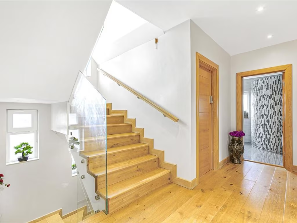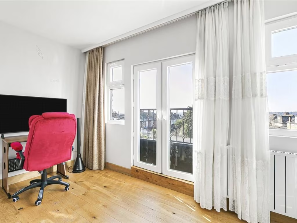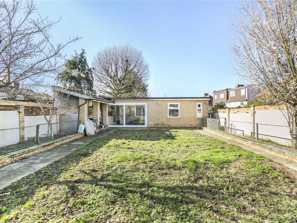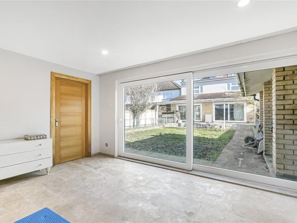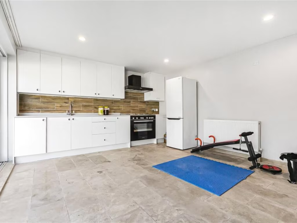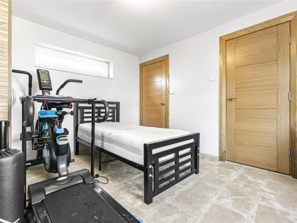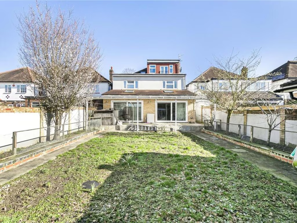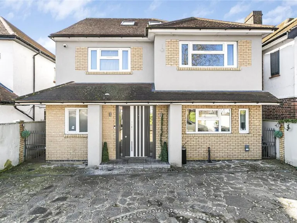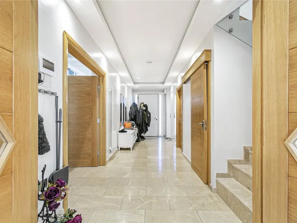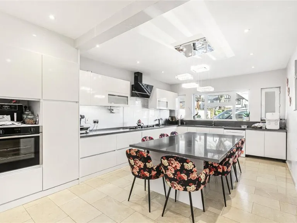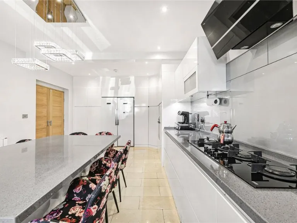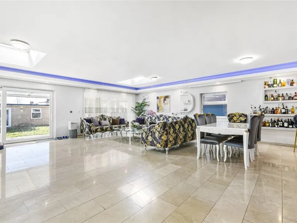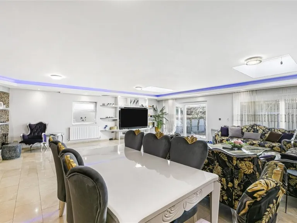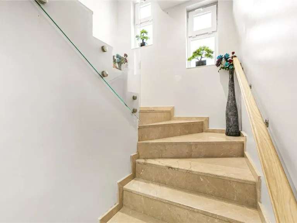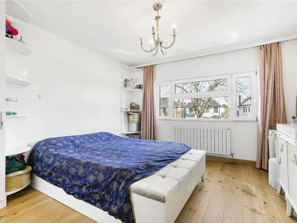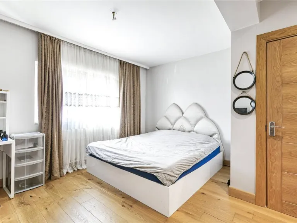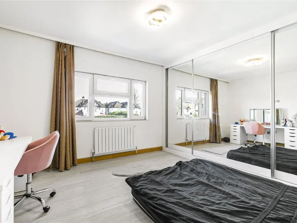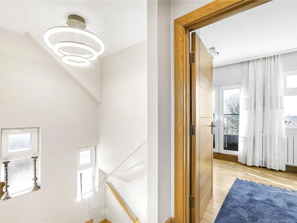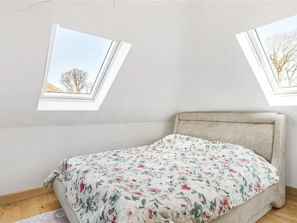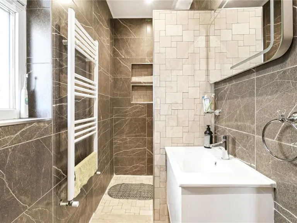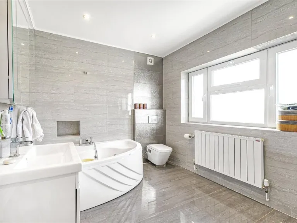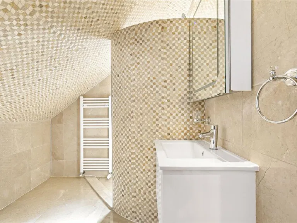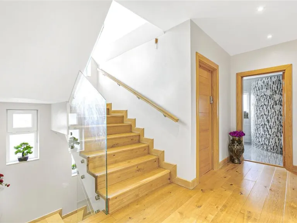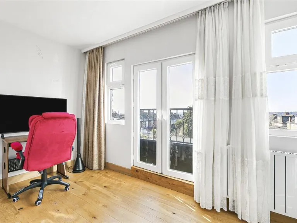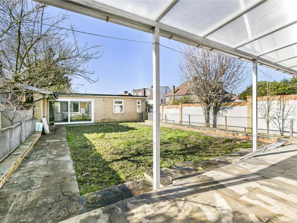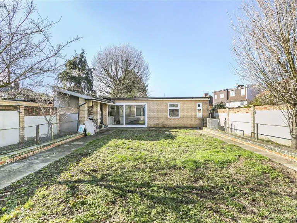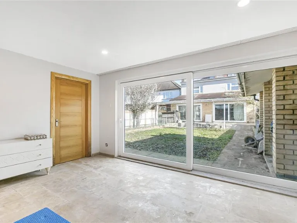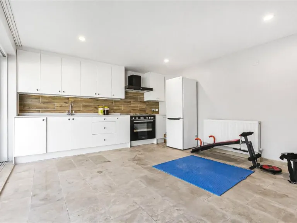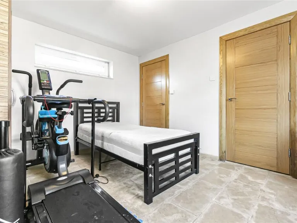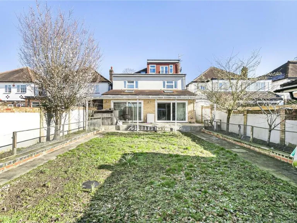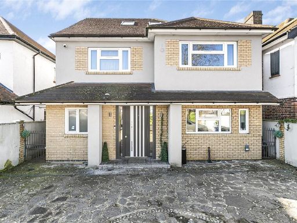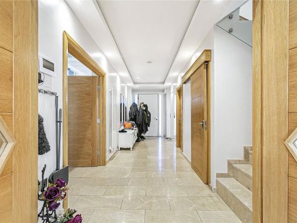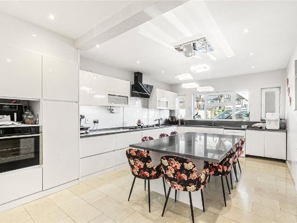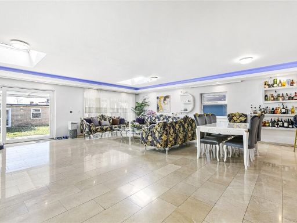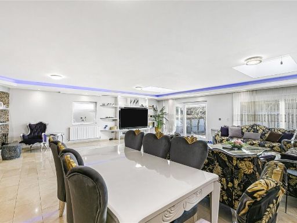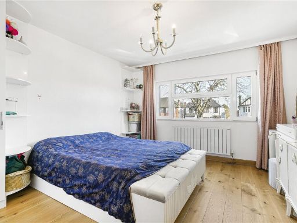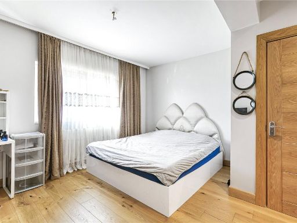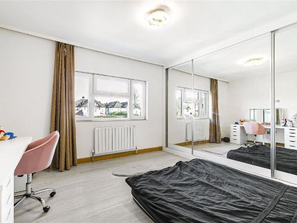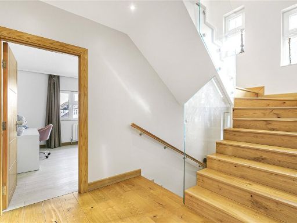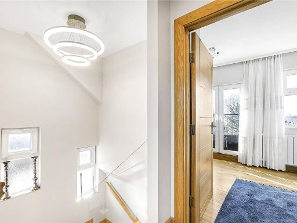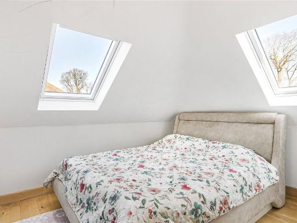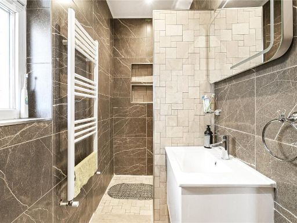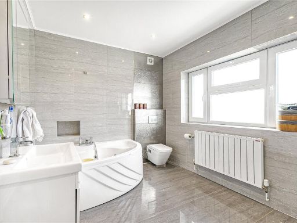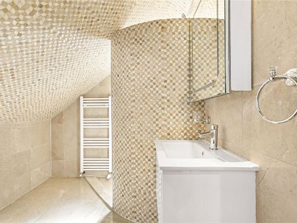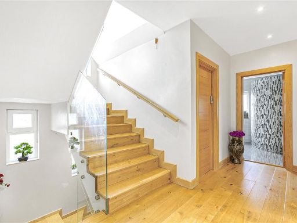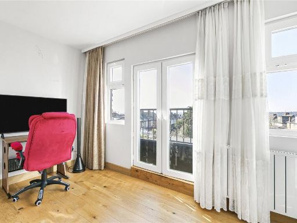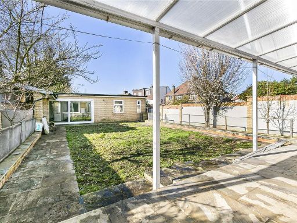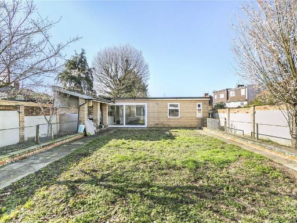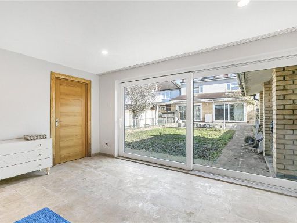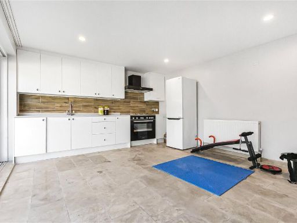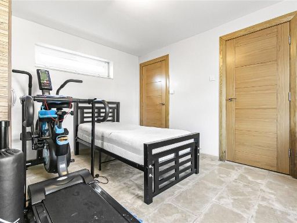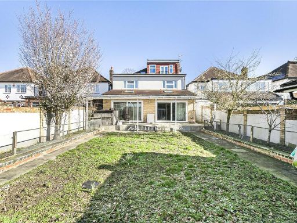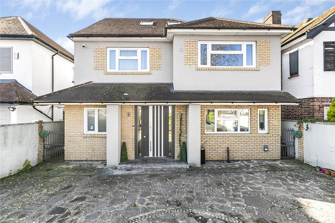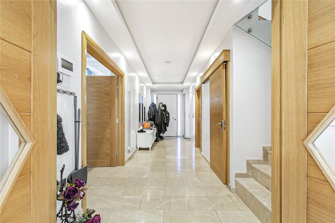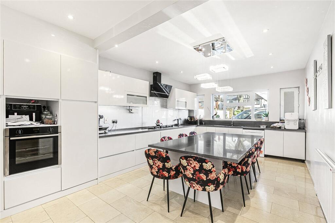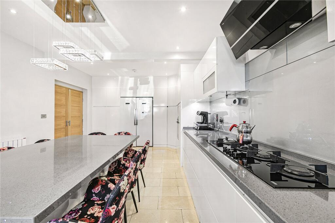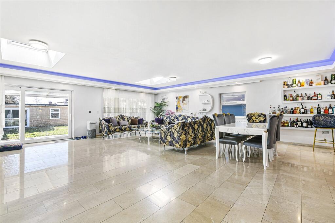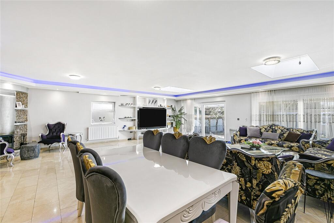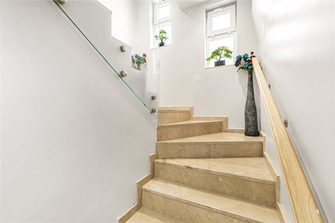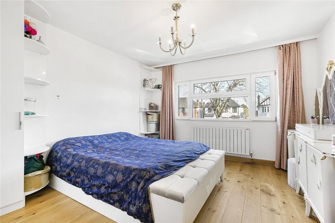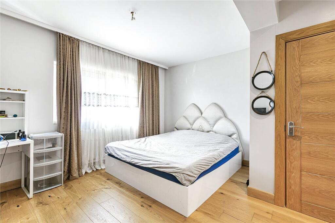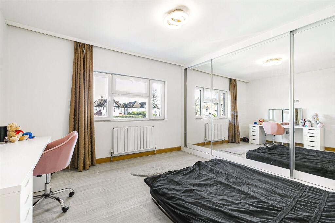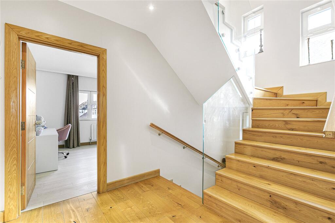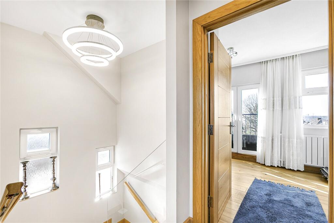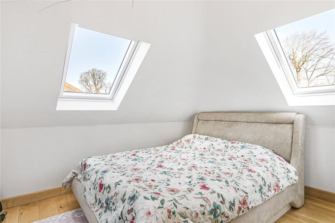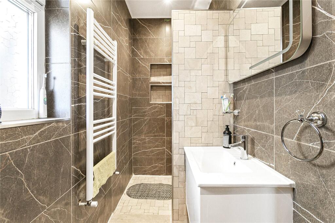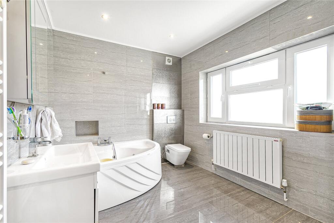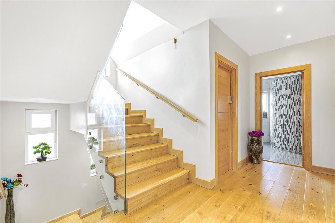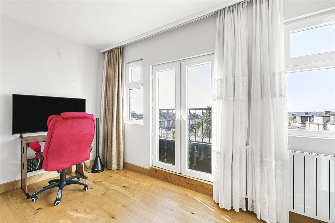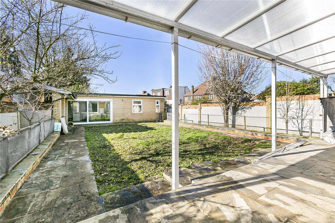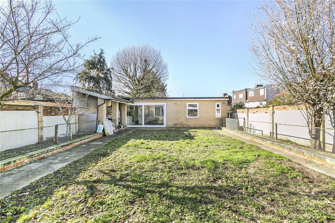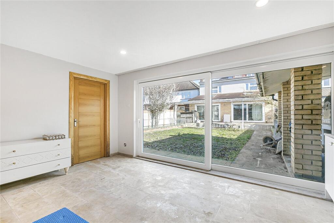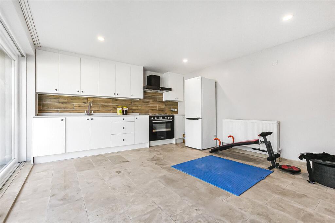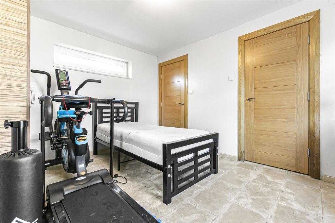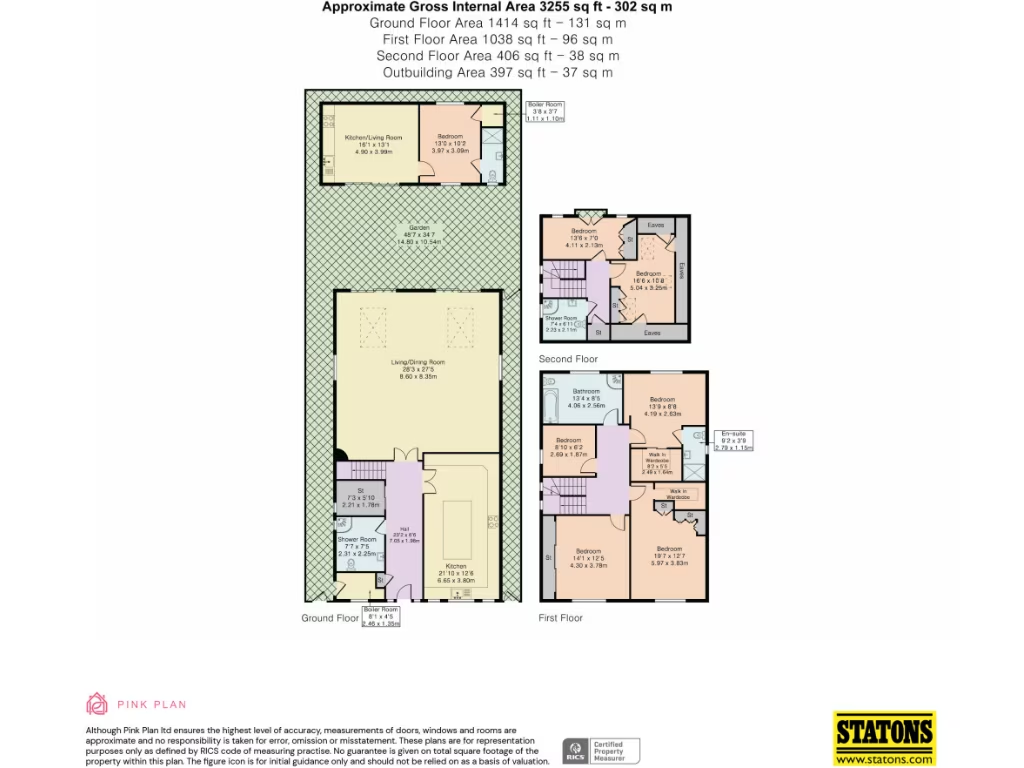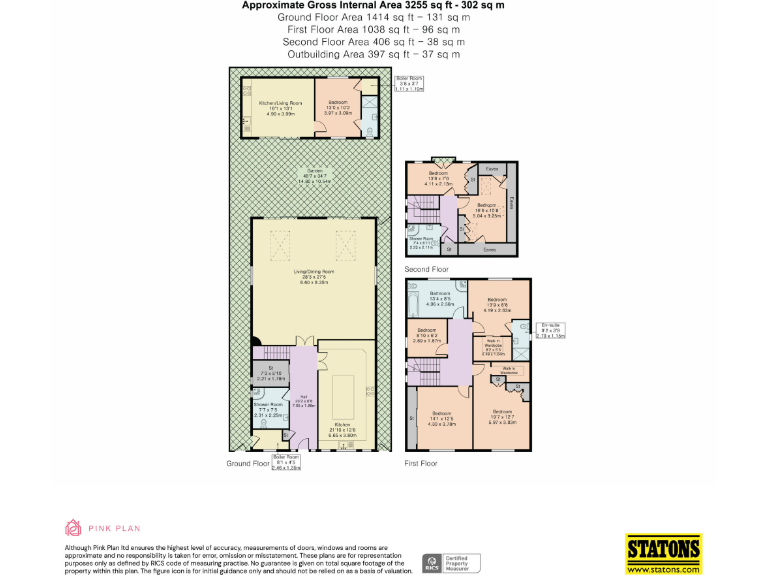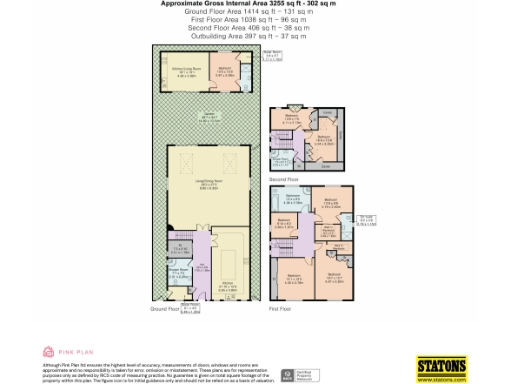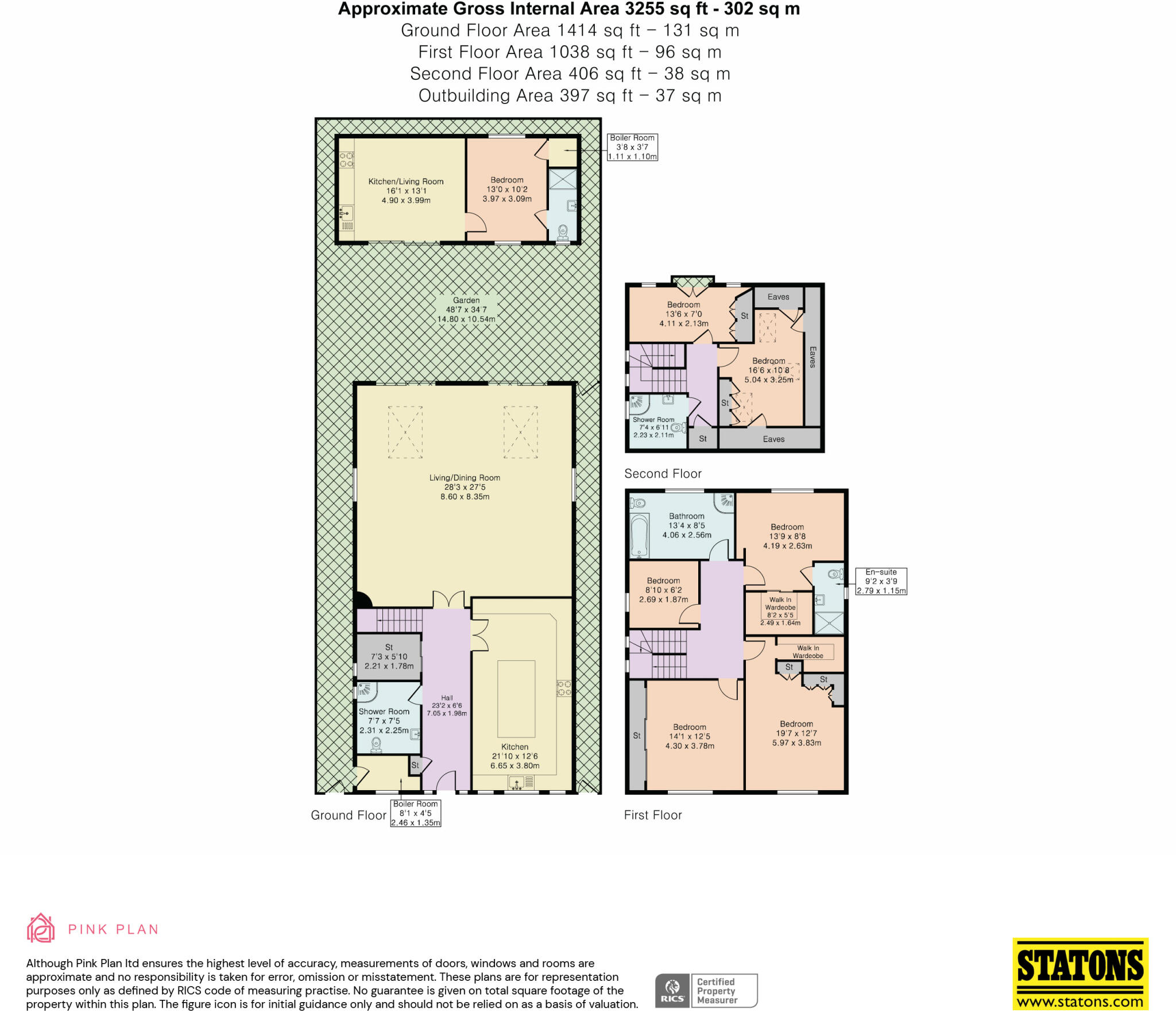Summary - 191 CHASE SIDE LONDON N14 5JB
6 bed 5 bath Detached
Spacious six-bedroom detached home with annex, garden and high-spec finishes.
Over 3,000 sq ft across three floors and annex
A rare, spacious detached family home on Chase Side offering over 3,000 sq ft across three floors, an independent annex and a large private garden. Interiors combine high-end finishes — Italian marble floors and countertops, natural oak flooring and underfloor heating throughout — with practical security features including gated entry and a full CCTV system.
The rear annex provides a self-contained double bedroom, kitchen and bathroom, ideal for extended family or rental income. The garden is designed for entertaining with a custom stone bake oven, BBQ area and ample lawn. Driveway parking and a substantial plot add convenience for busy family life in a well-regarded, very affluent neighbourhood.
Buyers should note a few material points: the property is solid-brick construction from the 1930s–40s and likely lacks cavity wall insulation; broadband speeds are reported slow. Council Tax is in the higher band (G). Overall this house suits purchasers seeking space, security and high-spec living who are willing to invest in upgrading insulation and internet connectivity.
This freehold home sits close to excellent schools, local amenities and transport links, making it especially suitable for families needing space, convenience and long-term resale appeal in a desirable North London location.
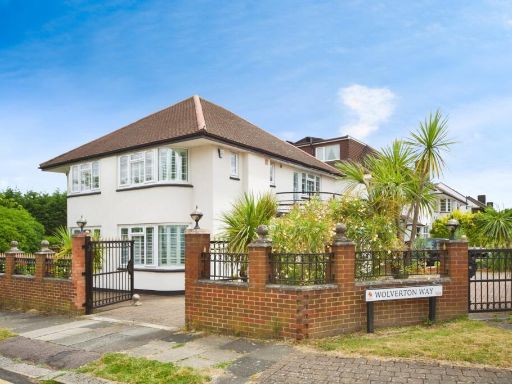 4 bedroom detached house for sale in Chase Road, LONDON, London, N14 — £1,350,000 • 4 bed • 3 bath • 1700 ft²
4 bedroom detached house for sale in Chase Road, LONDON, London, N14 — £1,350,000 • 4 bed • 3 bath • 1700 ft²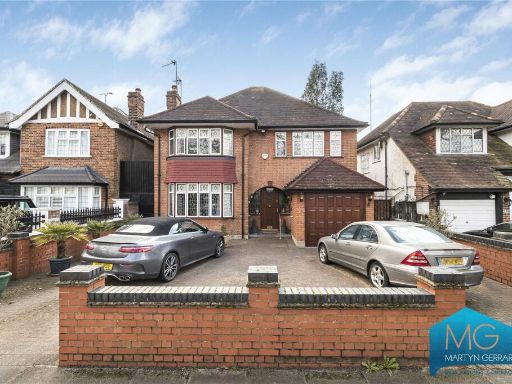 4 bedroom detached house for sale in Chase Side, London, N14 — £1,175,000 • 4 bed • 1 bath • 1990 ft²
4 bedroom detached house for sale in Chase Side, London, N14 — £1,175,000 • 4 bed • 1 bath • 1990 ft²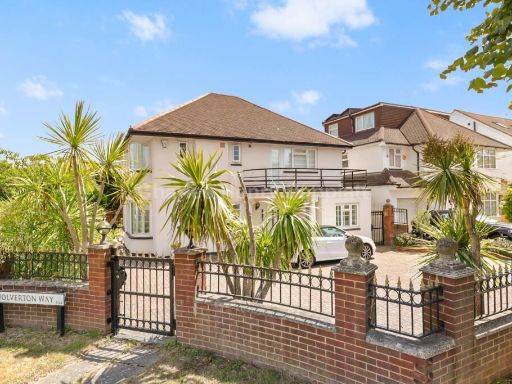 4 bedroom detached house for sale in Chase Road, Southgate, N14 — £1,350,000 • 4 bed • 3 bath • 1798 ft²
4 bedroom detached house for sale in Chase Road, Southgate, N14 — £1,350,000 • 4 bed • 3 bath • 1798 ft²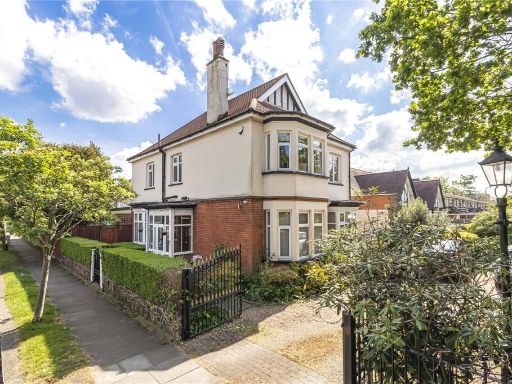 5 bedroom detached house for sale in Chase Side, London, N14 — £1,795,000 • 5 bed • 3 bath • 3168 ft²
5 bedroom detached house for sale in Chase Side, London, N14 — £1,795,000 • 5 bed • 3 bath • 3168 ft²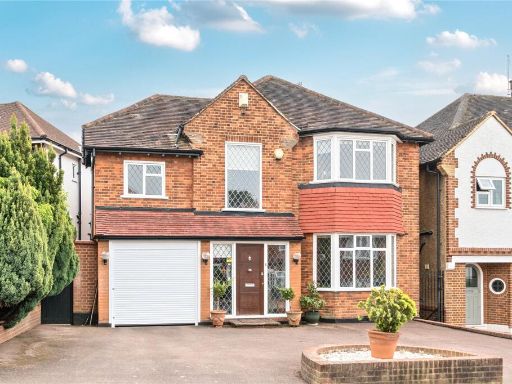 4 bedroom detached house for sale in Forestdale, Southgate, London, N14 — £1,100,000 • 4 bed • 3 bath • 2257 ft²
4 bedroom detached house for sale in Forestdale, Southgate, London, N14 — £1,100,000 • 4 bed • 3 bath • 2257 ft²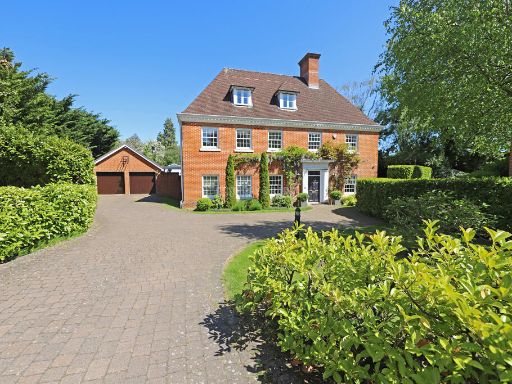 5 bedroom detached house for sale in Winifred Close, Arkley, EN5 — £3,000,000 • 5 bed • 5 bath • 3908 ft²
5 bedroom detached house for sale in Winifred Close, Arkley, EN5 — £3,000,000 • 5 bed • 5 bath • 3908 ft²