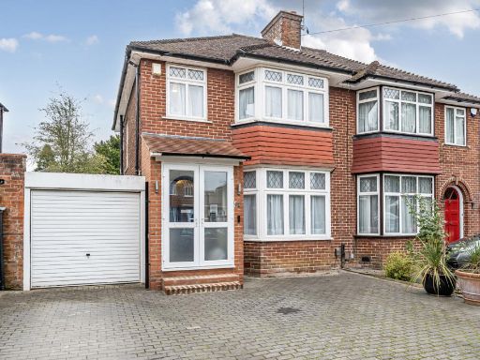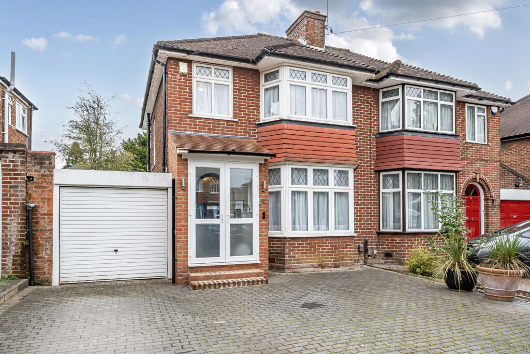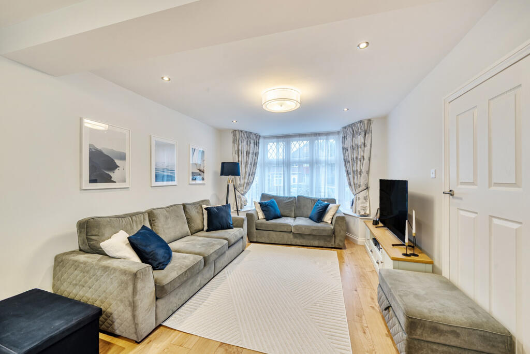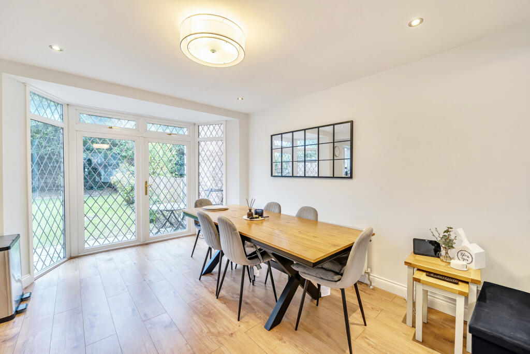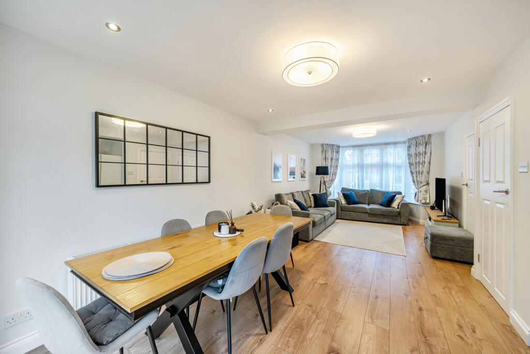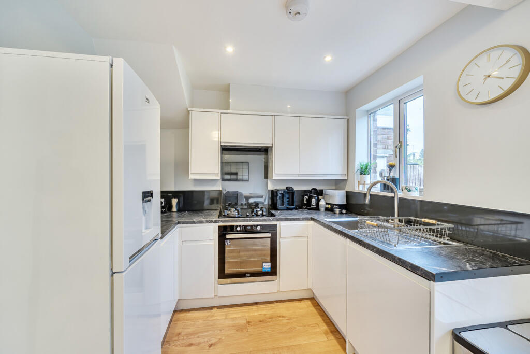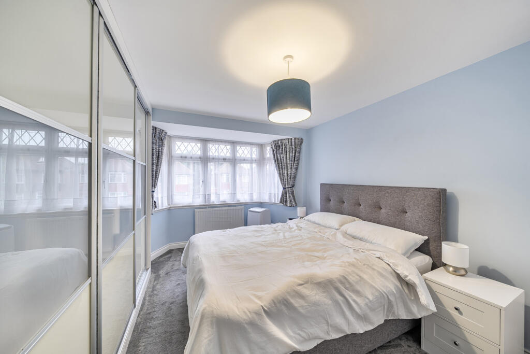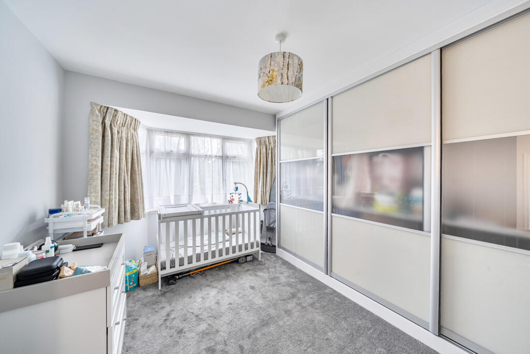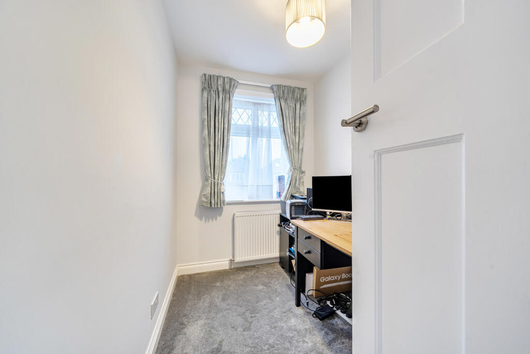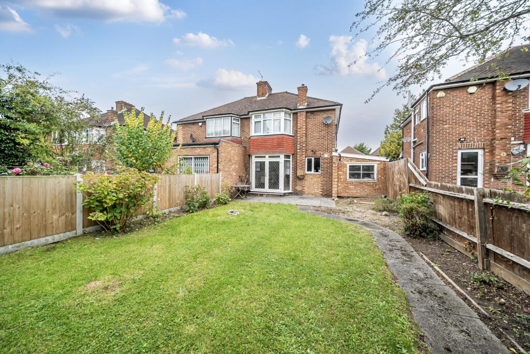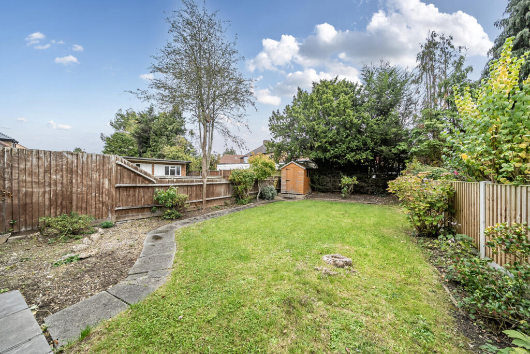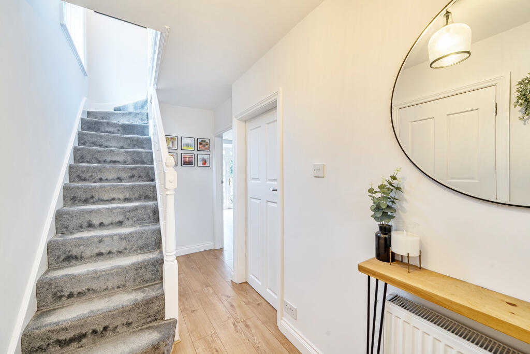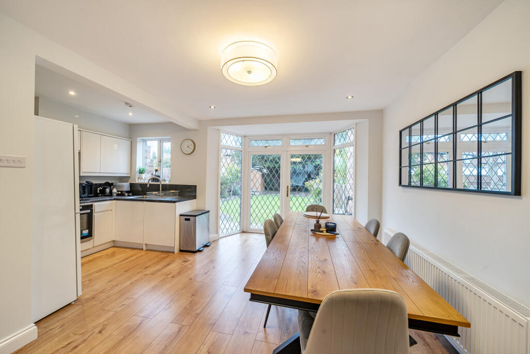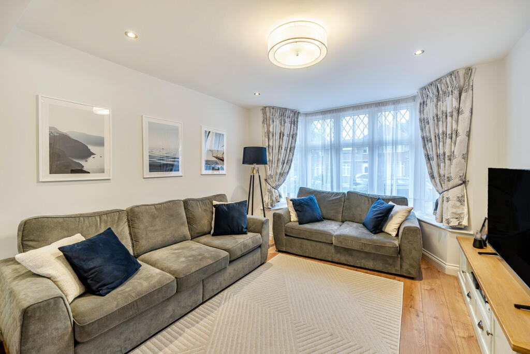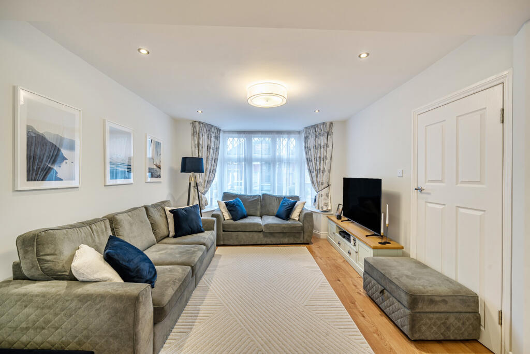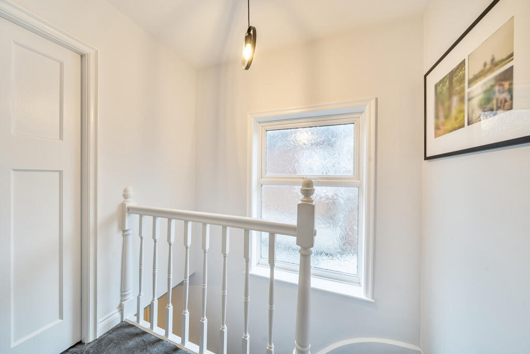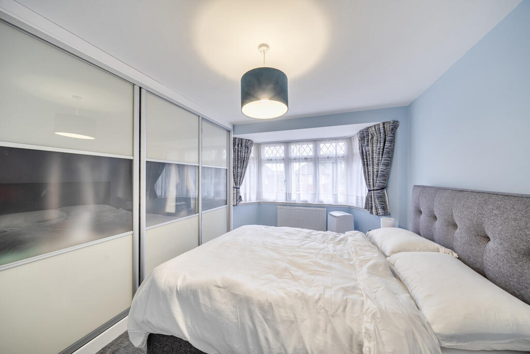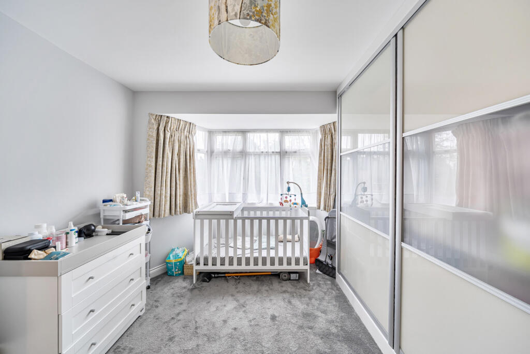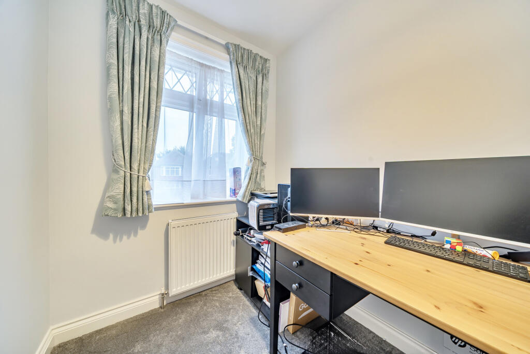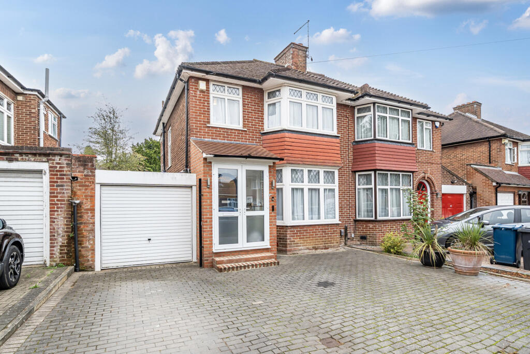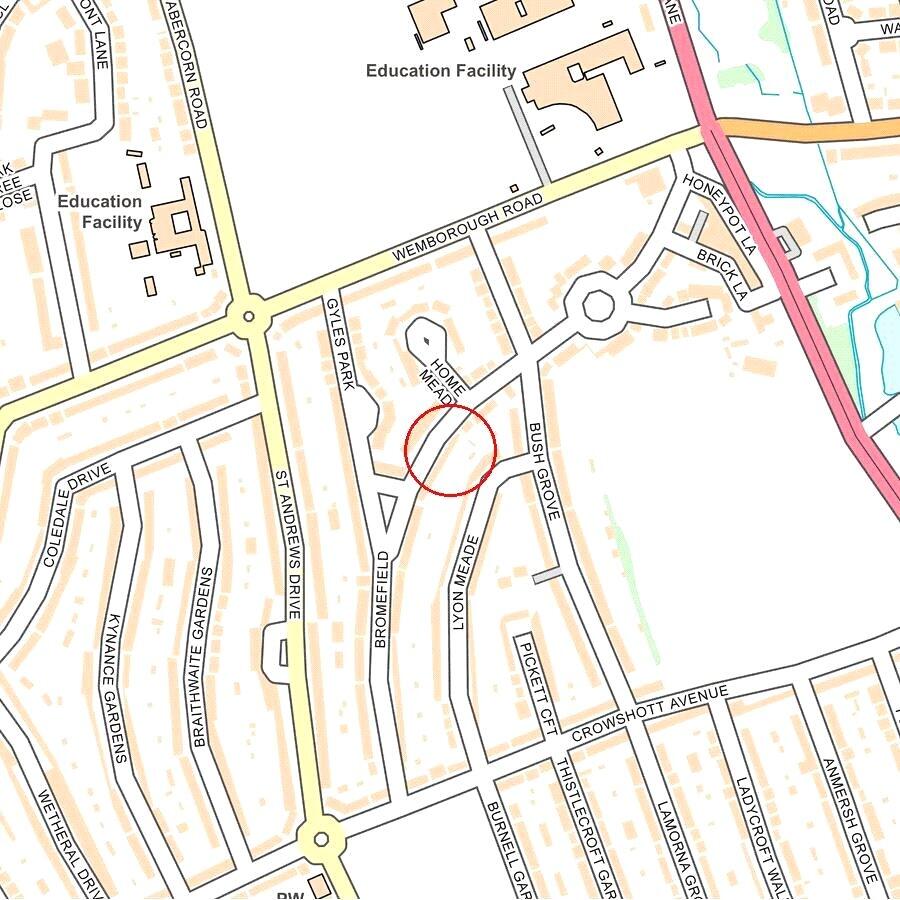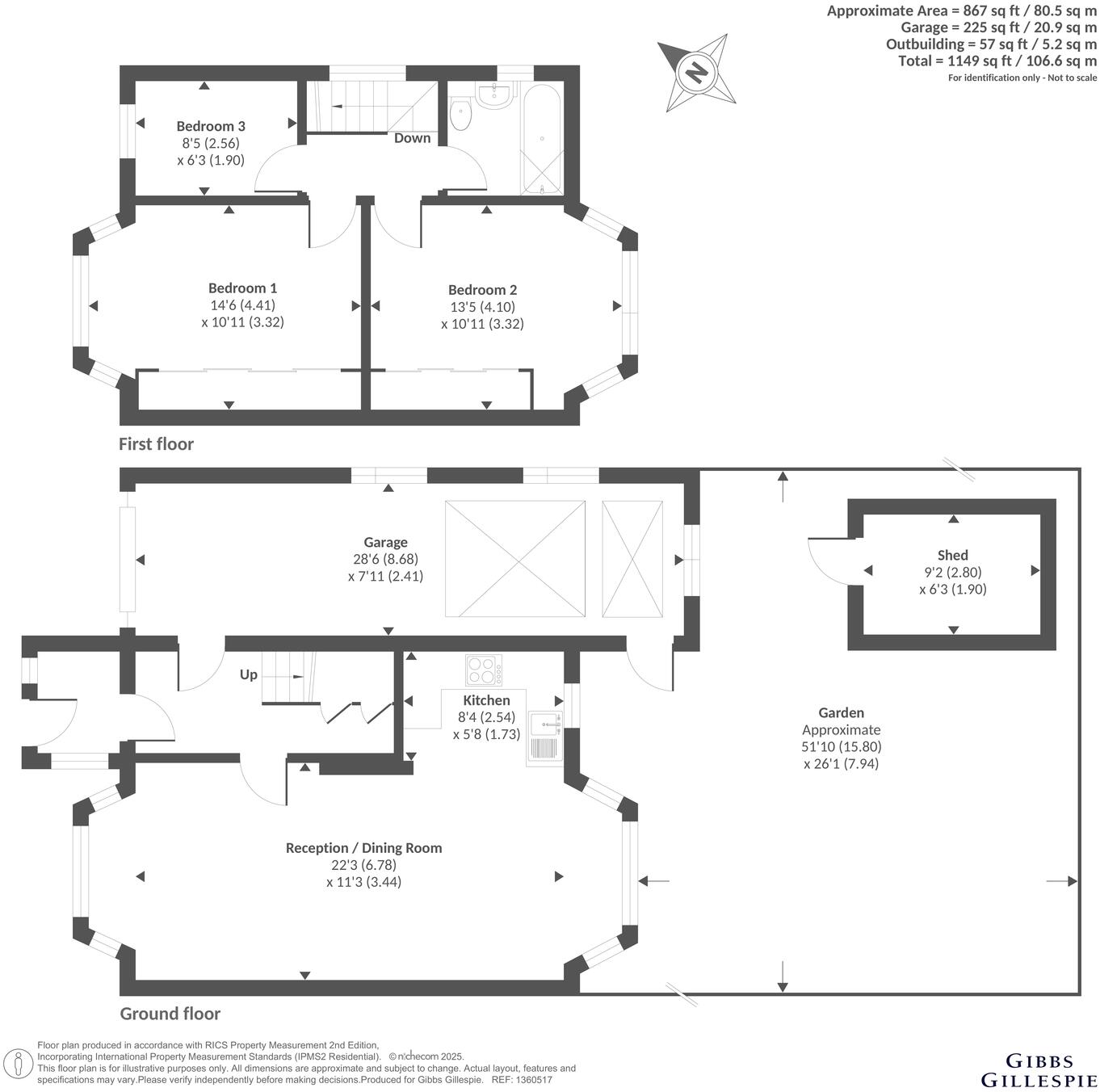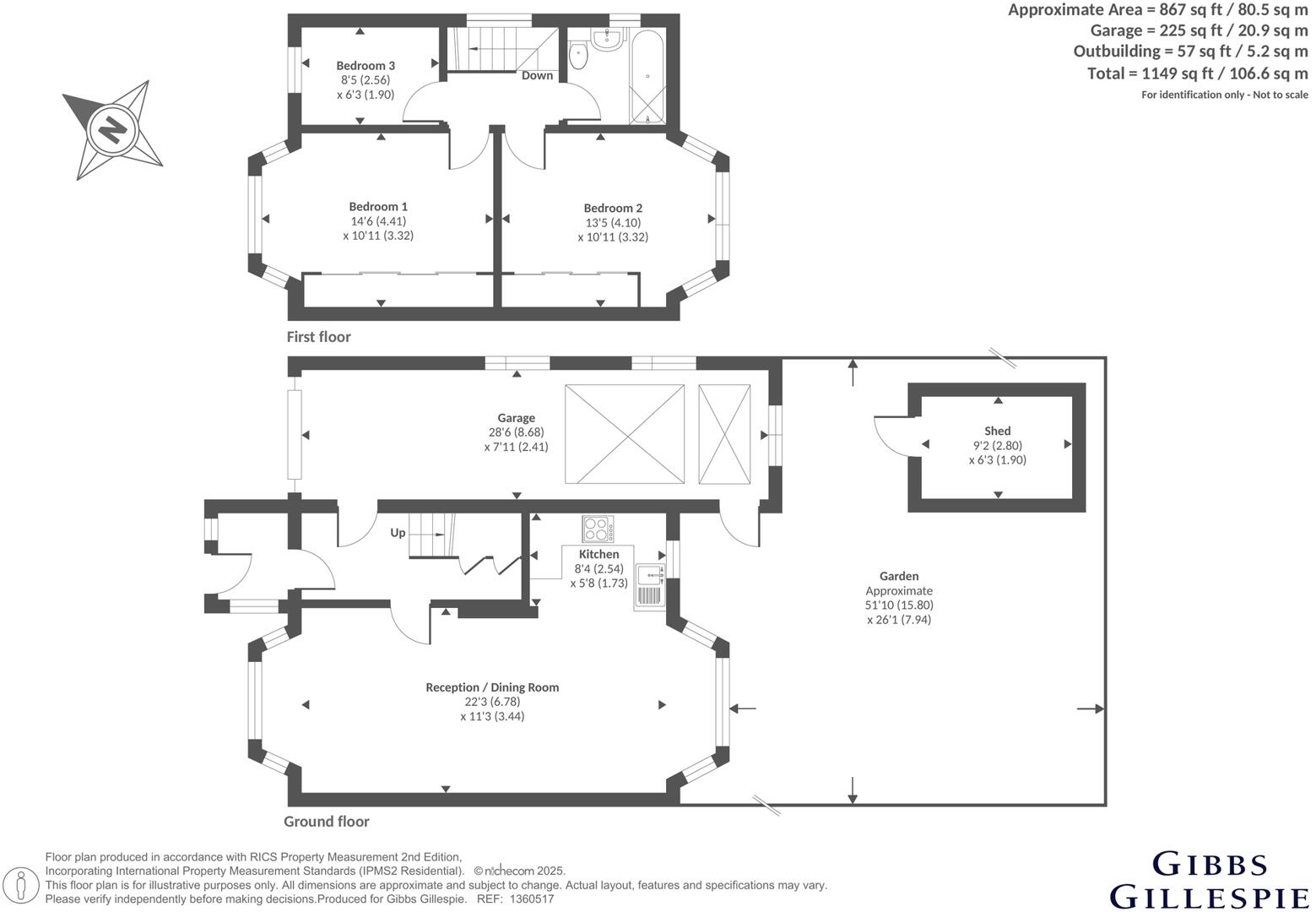Summary - 53 BROMEFIELD STANMORE HA7 1AG
3 bed 1 bath Semi-Detached
Move-in ready three-bedroom house near top schools and transport links.
Newly refurbished throughout with contemporary kitchen and fittings|Open-plan reception and dining room with French doors to garden|Three well-proportioned bedrooms; master has fitted wardrobes|Single family bathroom only; may be tight for some families|Attached side garage plus wide driveway for multiple cars|Freehold, built 1930–1949 with period bay windows|Substantial scope to extend subject to planning permission (STPP)|Council tax band above average
This recently refurbished three-bedroom semi-detached house in Bromefield, Stanmore offers bright, modern family accommodation across roughly 1,149 sq ft. The ground floor features an open-plan reception and dining area that flows to a contemporary fitted kitchen with integrated appliances and French doors to the private rear garden — a practical layout for day-to-day family life and entertaining.
Outside there is a wide block‑paved driveway providing off‑street parking for multiple cars and an attached side garage. The garden is well maintained and the plot is a decent suburban size. The property is freehold, in a very affluent area with fast broadband, excellent mobile signal and low local crime — useful everyday strengths for families and those working from home.
The house dates from the 1930s–1940s and retains a period red‑brick semi form with bay windows and double glazing. There is substantial scope to extend (subject to planning permission) should you need extra living space or to add an additional bathroom — a realistic improvement given the plot and garage location.
Notable practical points: there is a single family bathroom serving three bedrooms, and council tax sits above average. Any extension or major layout changes would require planning consent. Overall the property suits families seeking a move‑in ready home in a strong school catchment with good transport links to central London.
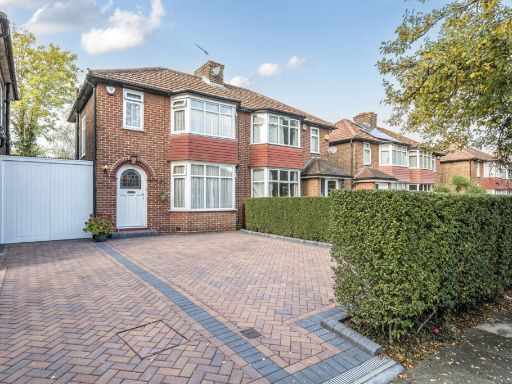 3 bedroom semi-detached house for sale in Peareswood Gardens, Stanmore, HA7 — £640,000 • 3 bed • 1 bath • 1091 ft²
3 bedroom semi-detached house for sale in Peareswood Gardens, Stanmore, HA7 — £640,000 • 3 bed • 1 bath • 1091 ft²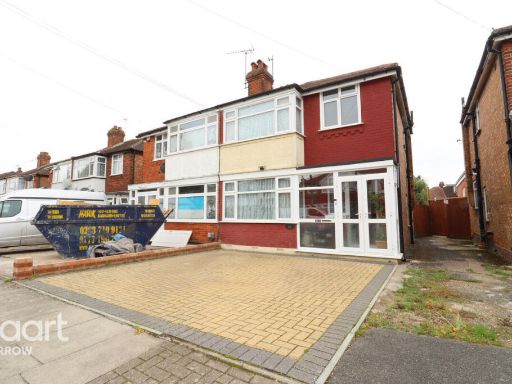 3 bedroom semi-detached house for sale in Morley Crescent East, Stanmore, HA7 — £585,000 • 3 bed • 1 bath • 632 ft²
3 bedroom semi-detached house for sale in Morley Crescent East, Stanmore, HA7 — £585,000 • 3 bed • 1 bath • 632 ft²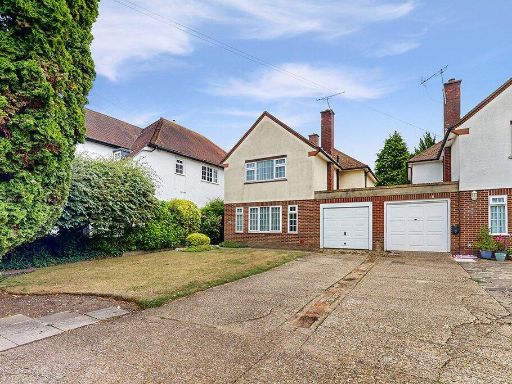 3 bedroom link detached house for sale in Stanmore Hill, Stanmore, HA7 — £775,000 • 3 bed • 1 bath • 1268 ft²
3 bedroom link detached house for sale in Stanmore Hill, Stanmore, HA7 — £775,000 • 3 bed • 1 bath • 1268 ft²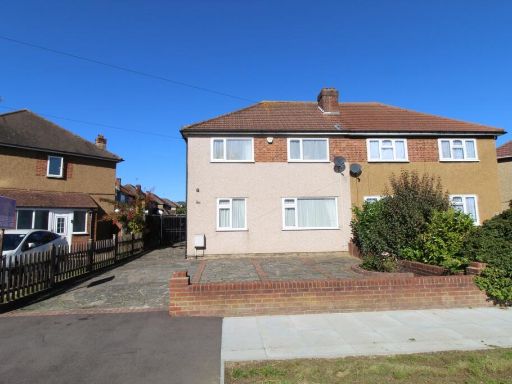 3 bedroom semi-detached house for sale in Charlbury Avenue, Stanmore, HA7 — £624,950 • 3 bed • 2 bath • 943 ft²
3 bedroom semi-detached house for sale in Charlbury Avenue, Stanmore, HA7 — £624,950 • 3 bed • 2 bath • 943 ft²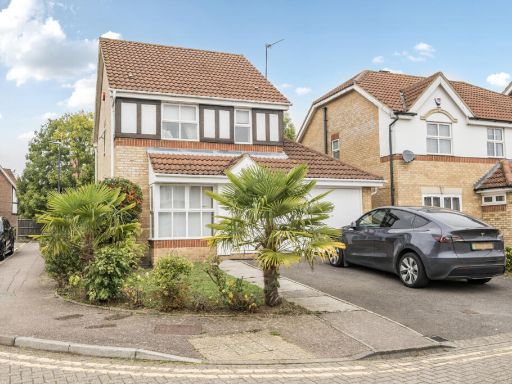 3 bedroom detached house for sale in Berry Hill, Stanmore, HA7 — £949,950 • 3 bed • 2 bath • 1107 ft²
3 bedroom detached house for sale in Berry Hill, Stanmore, HA7 — £949,950 • 3 bed • 2 bath • 1107 ft²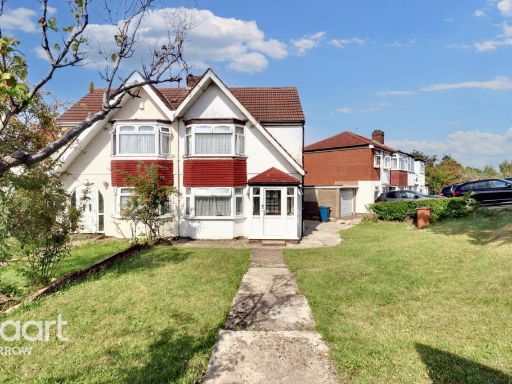 3 bedroom semi-detached house for sale in Taunton Way, Stanmore, HA7 — £527,500 • 3 bed • 1 bath • 755 ft²
3 bedroom semi-detached house for sale in Taunton Way, Stanmore, HA7 — £527,500 • 3 bed • 1 bath • 755 ft²









































