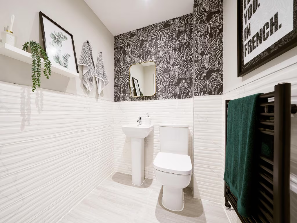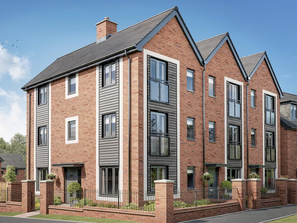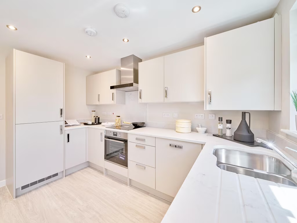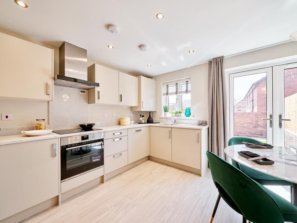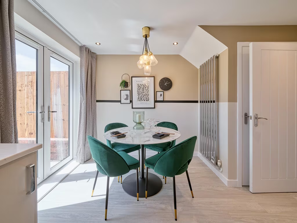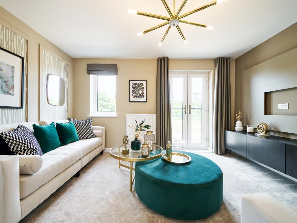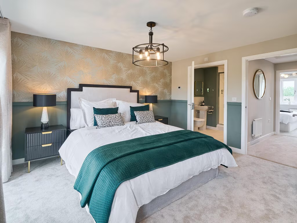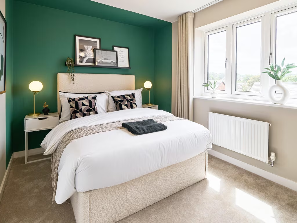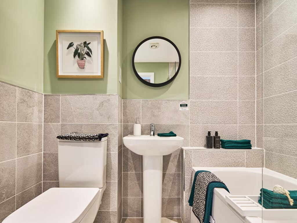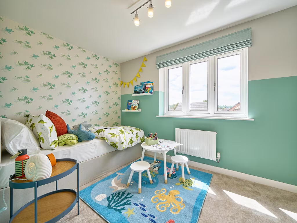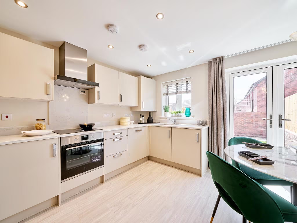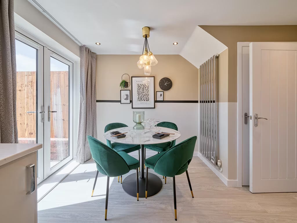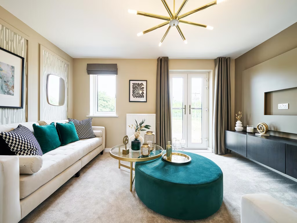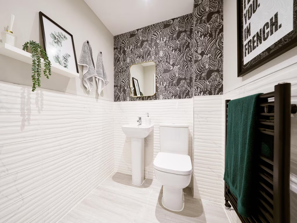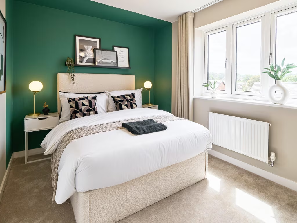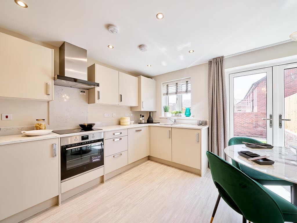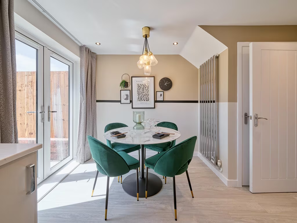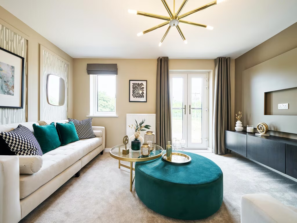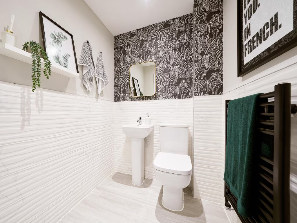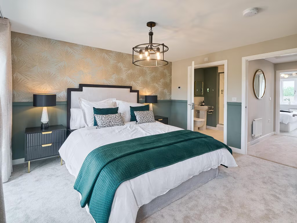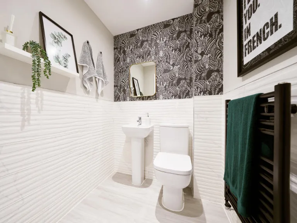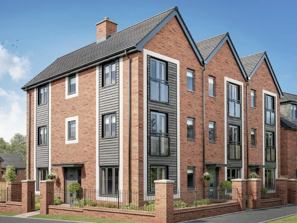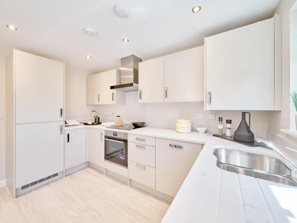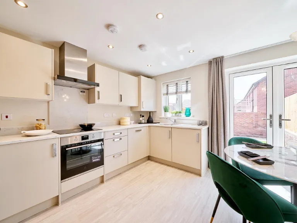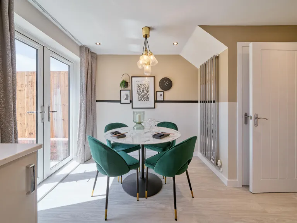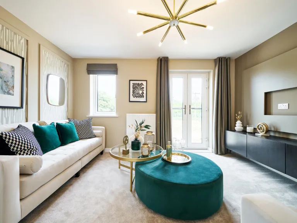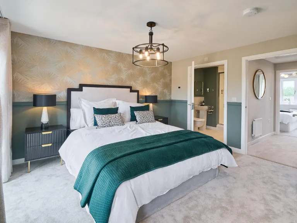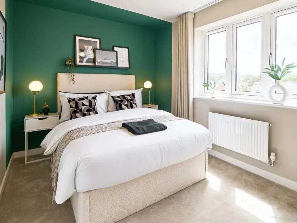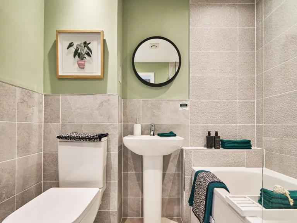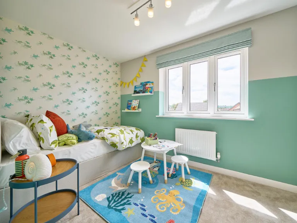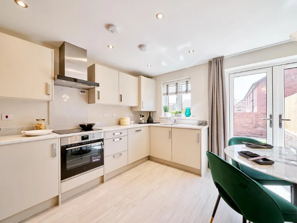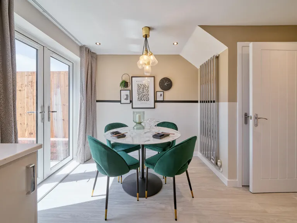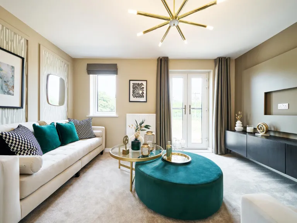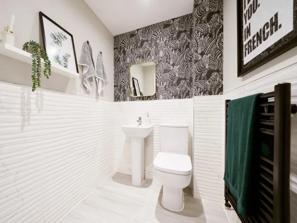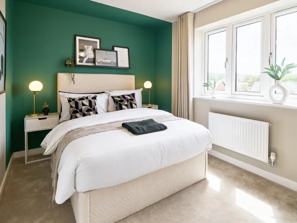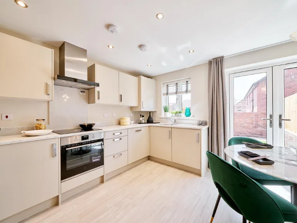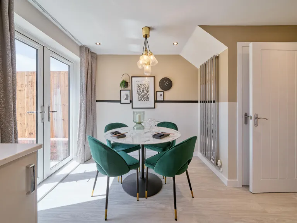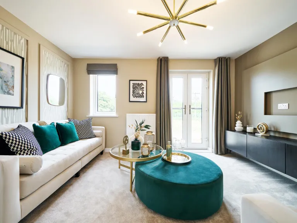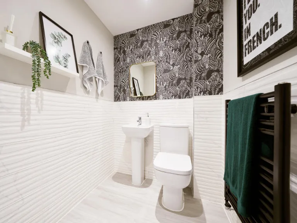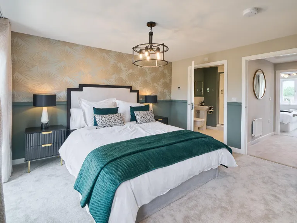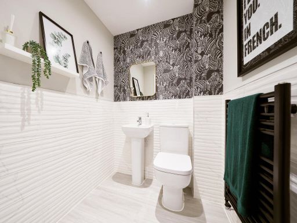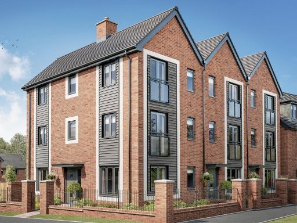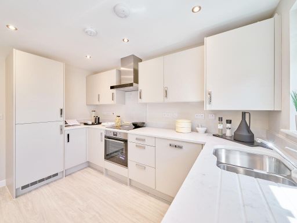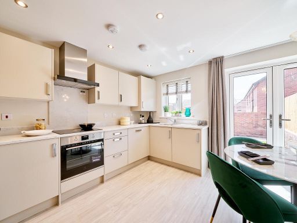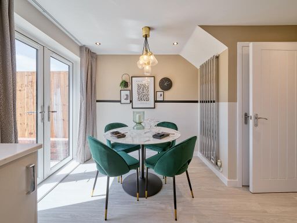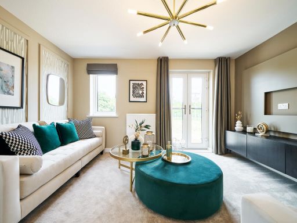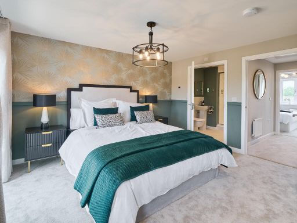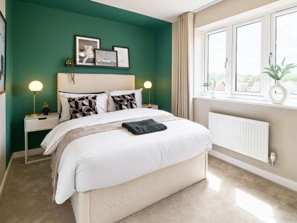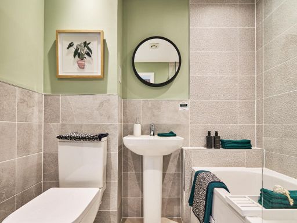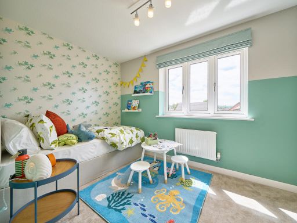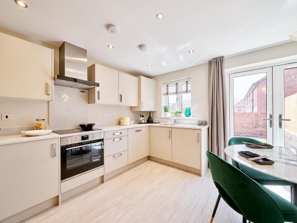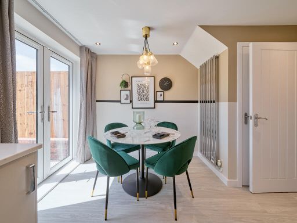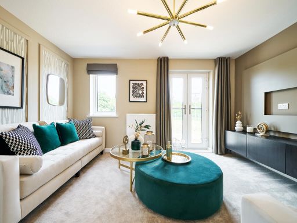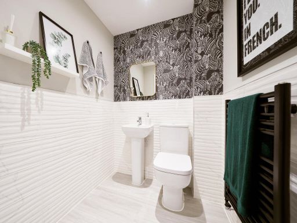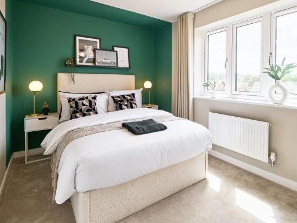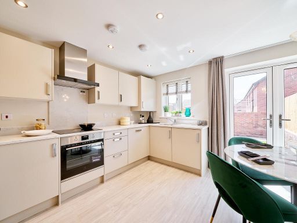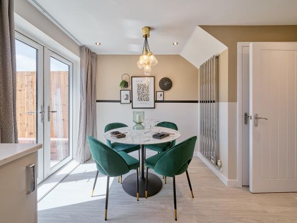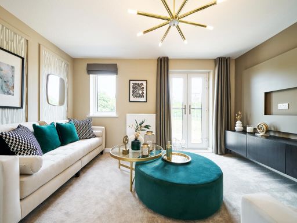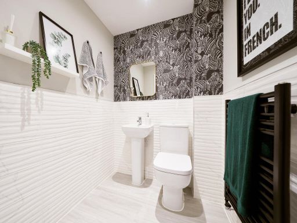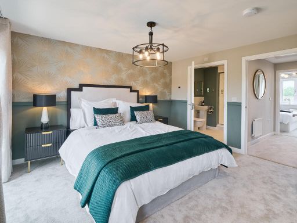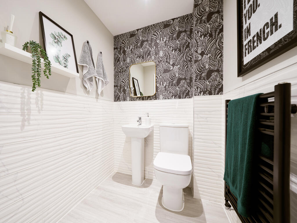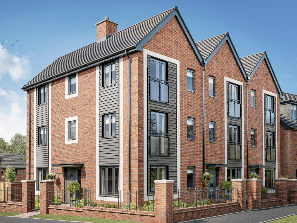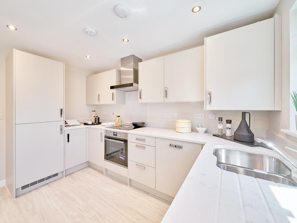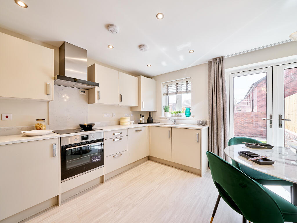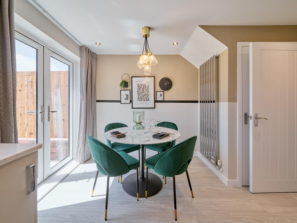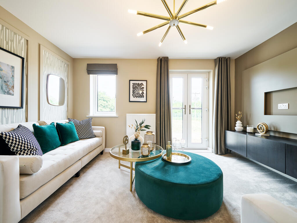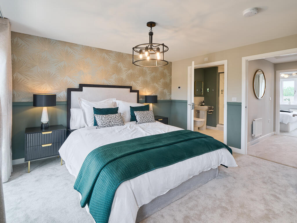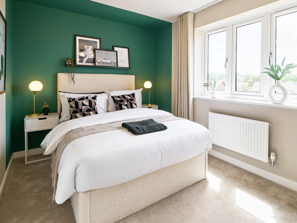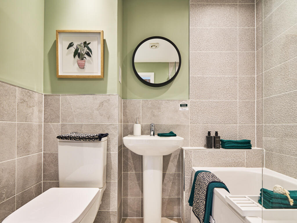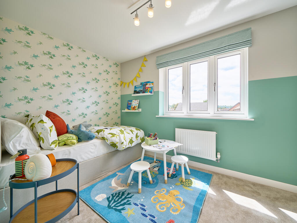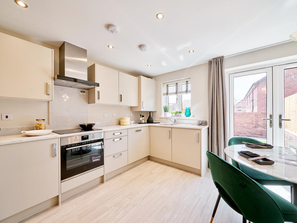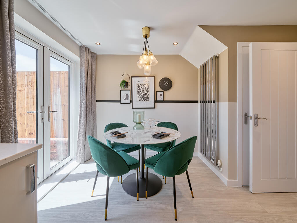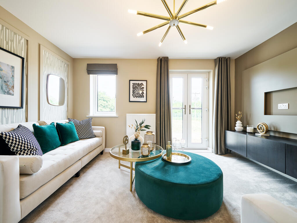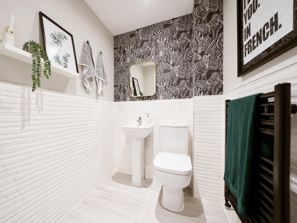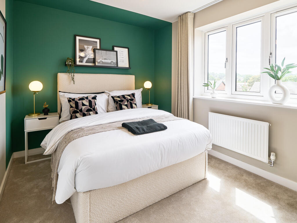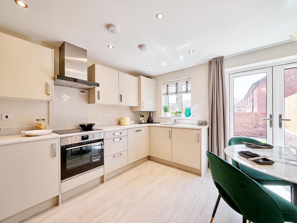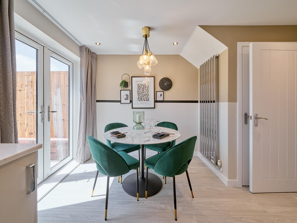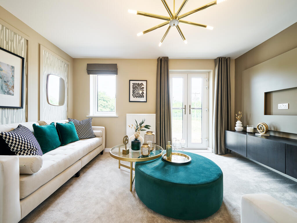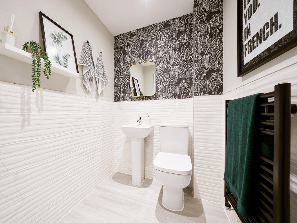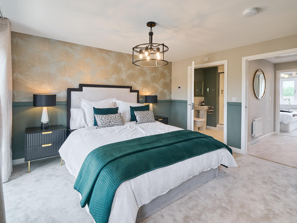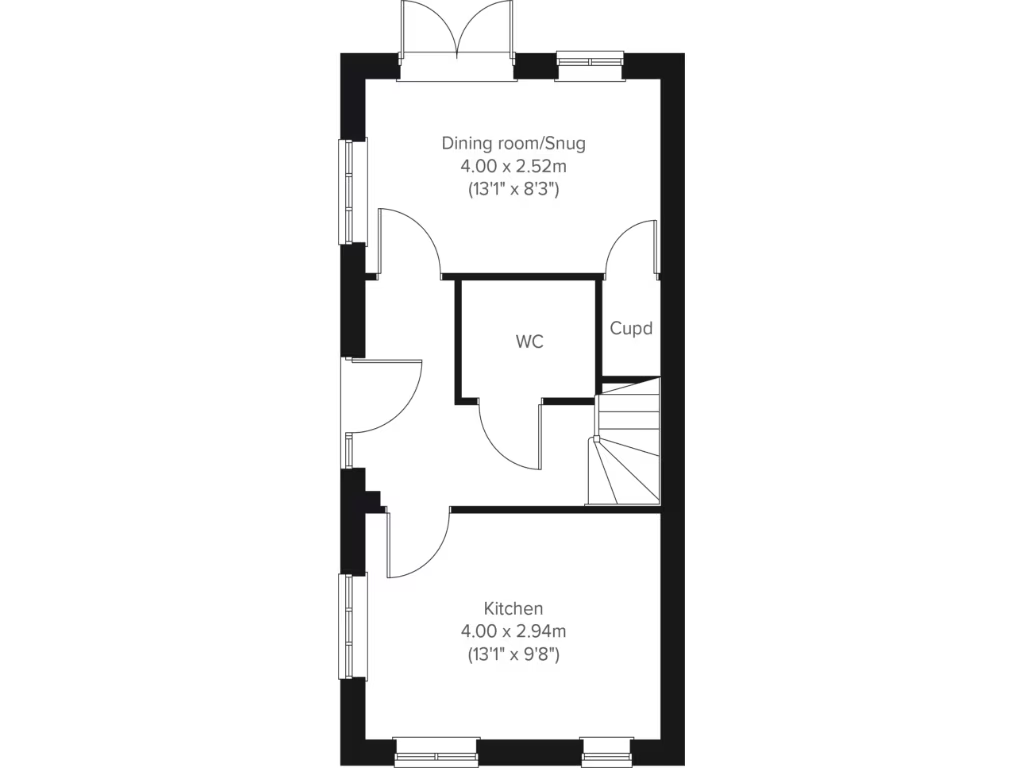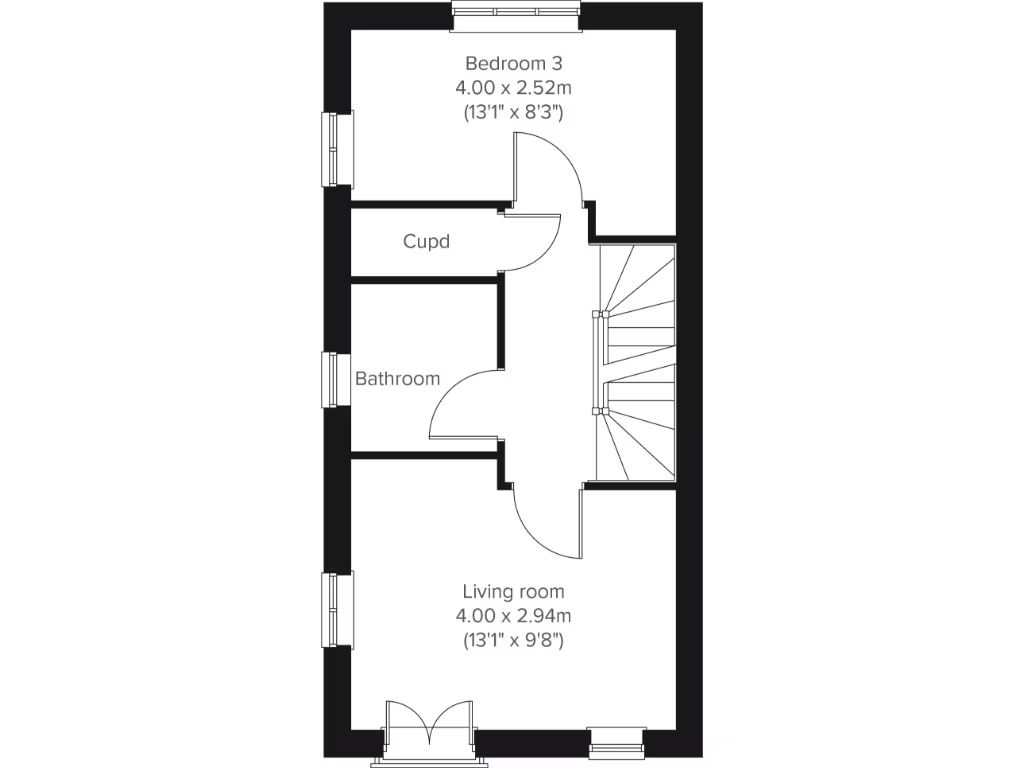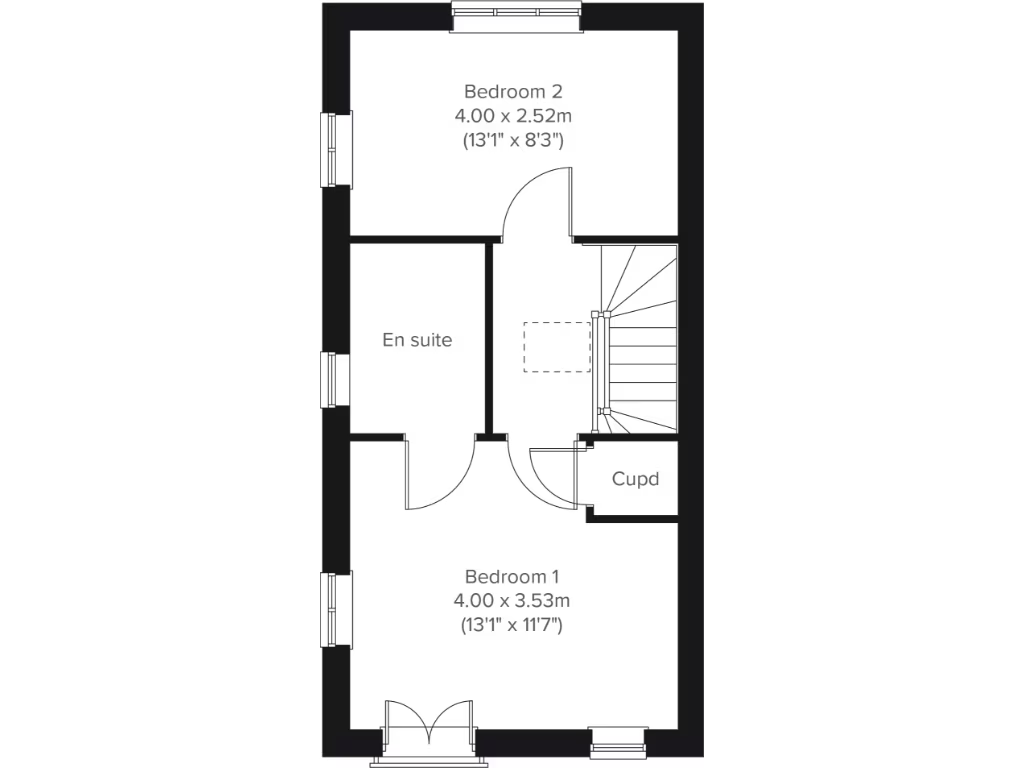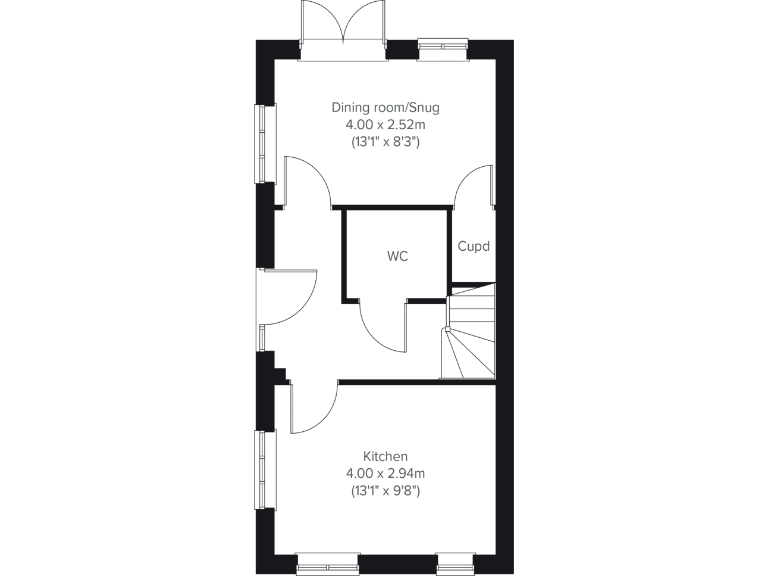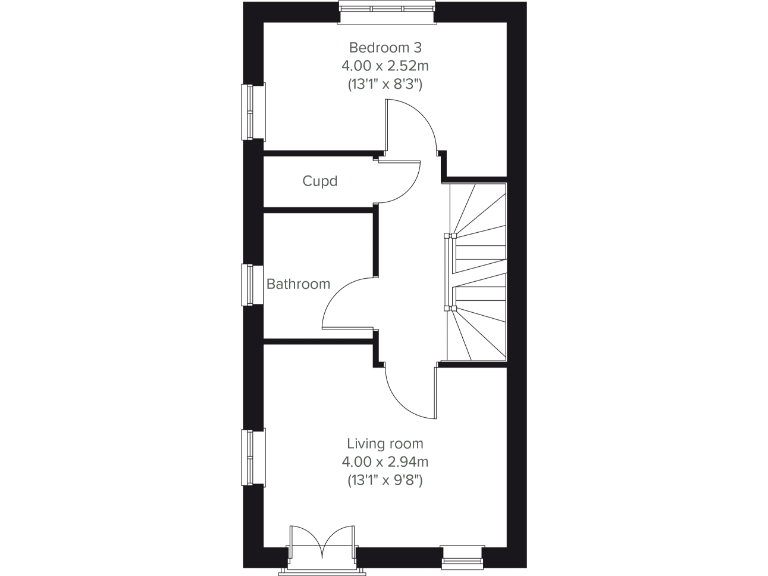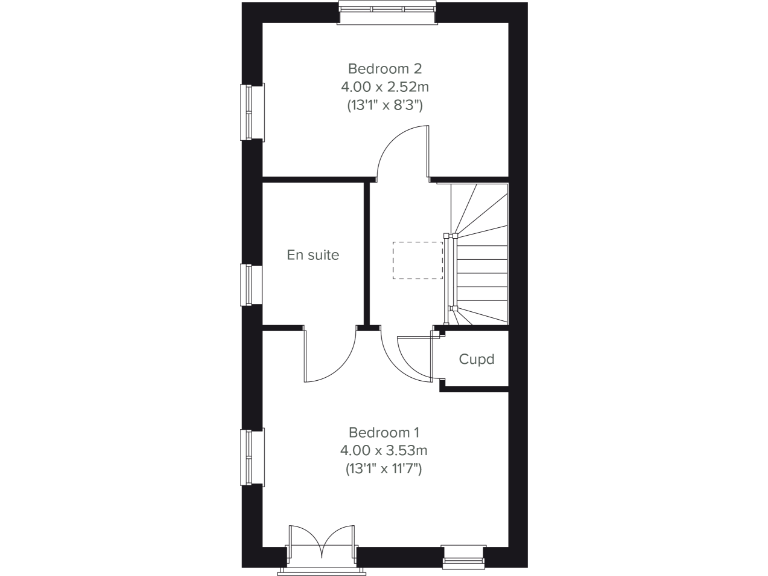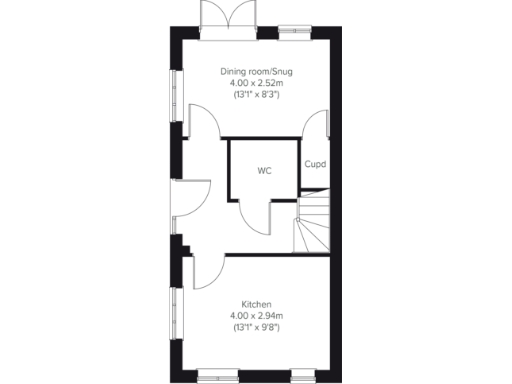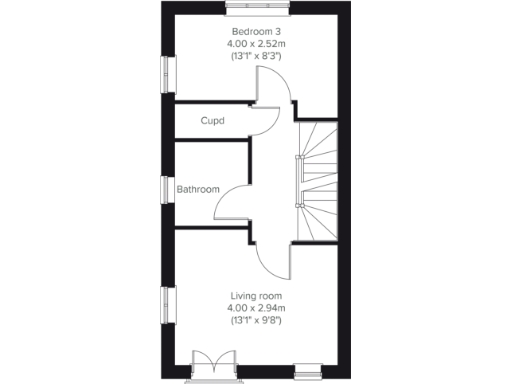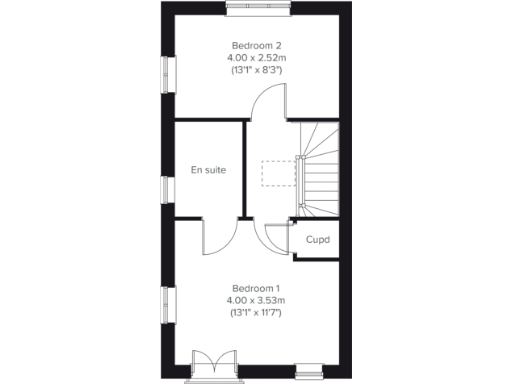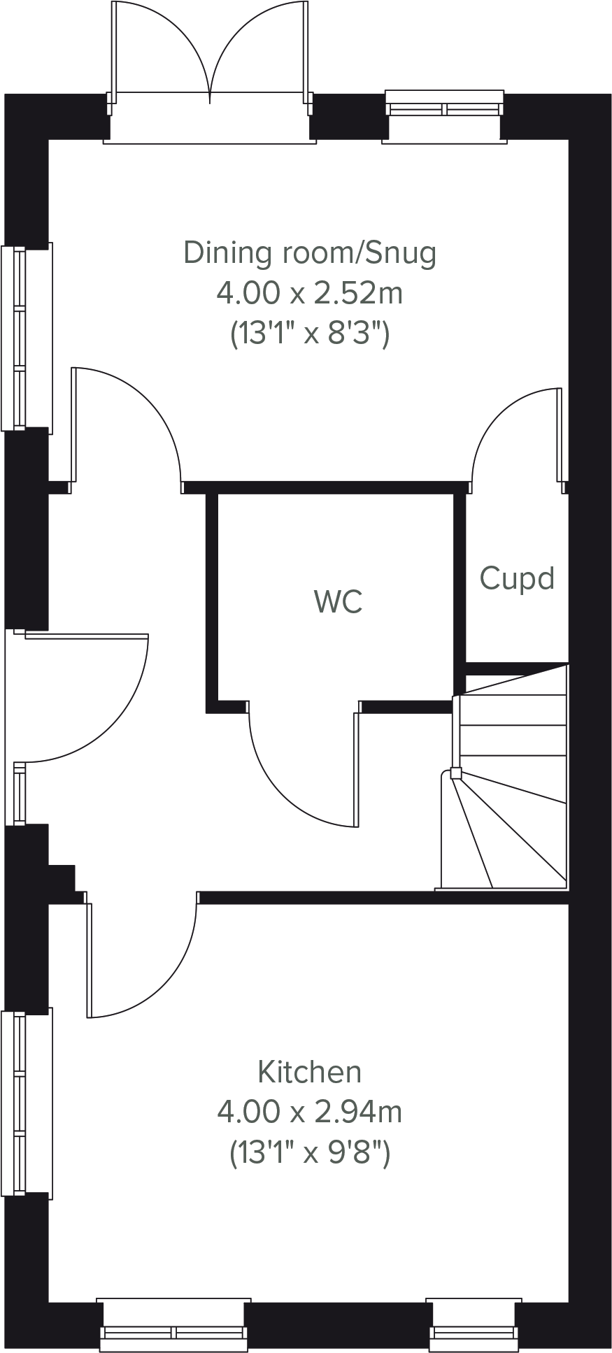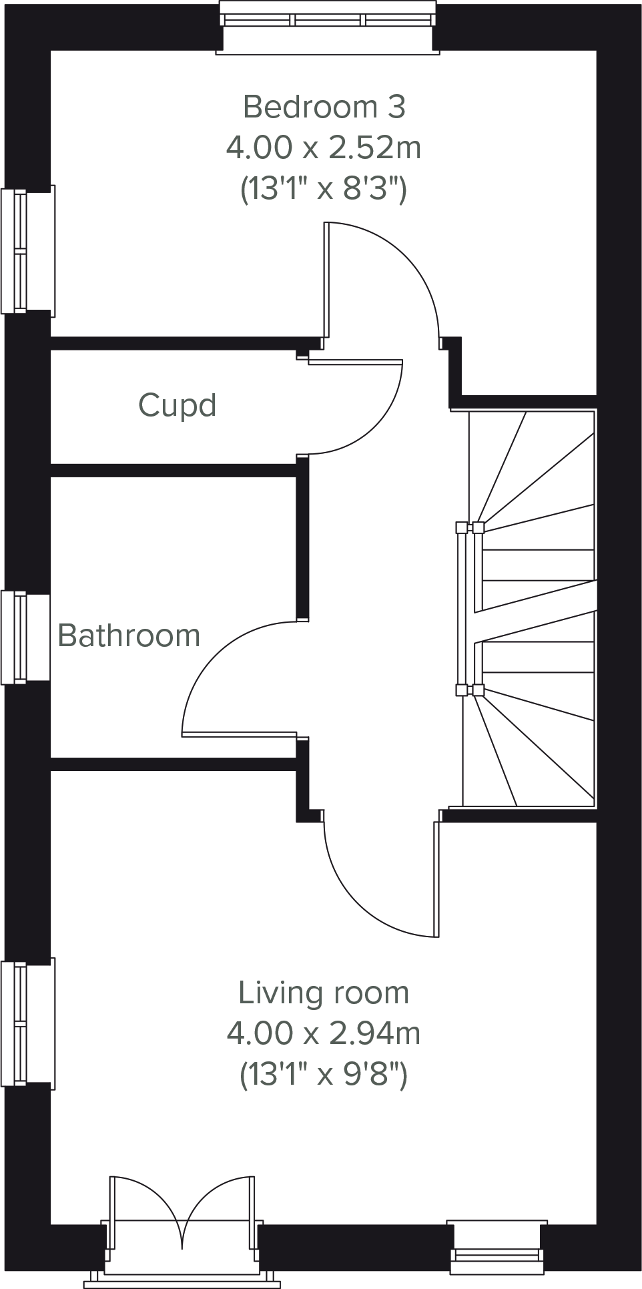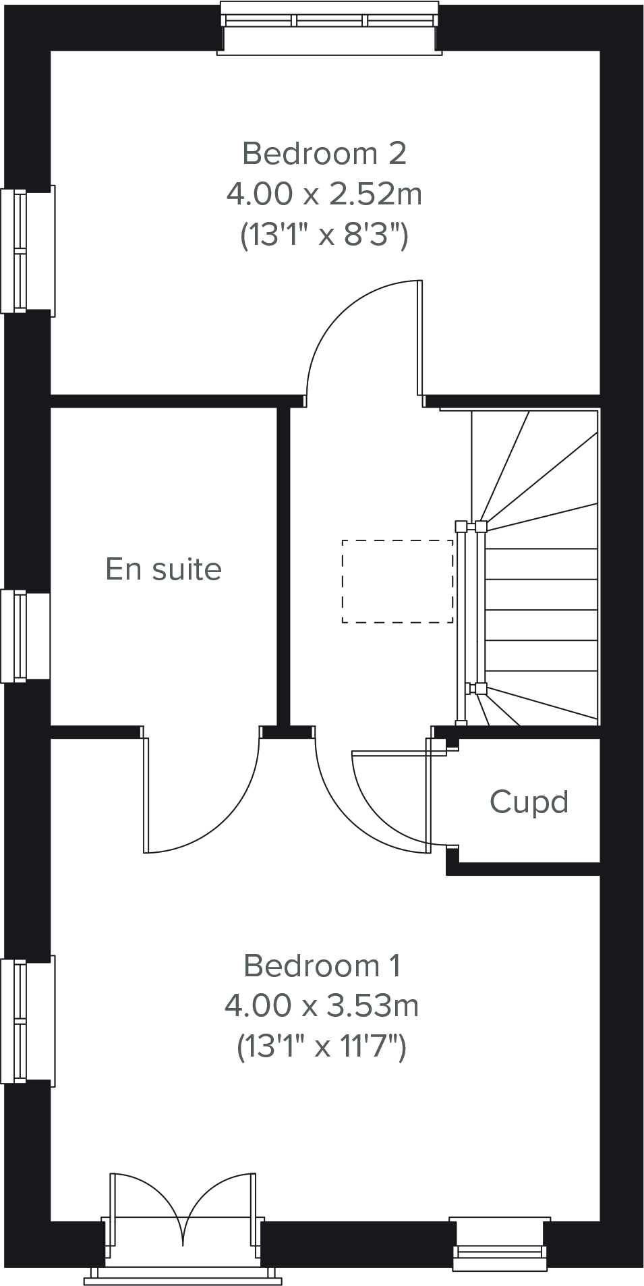Summary - 330 PASSAGE ROAD BRISTOL BS10 7TE
3 bed 1 bath End of Terrace
Contemporary layout with garden and allocated parking, ideal for family living.
Three-bedroom end-of-terrace over three storeys
A modern three-bedroom end-of-terrace arranged over three floors, designed for family life and flexible living. The layout places a light first-floor living room with a Juliette balcony and a separate ground-floor dining/snug with French doors to a private garden, giving indoor-outdoor flow and green outlooks.
Built as a new home with a 10-year warranty, the property includes allocated off-street parking and useful storage cupboards. Bedroom one is on the top floor with an en suite, while a family bathroom and a third bedroom sit on the first floor—useful for guests or a home office.
Practical facts to note: the house is compact at about 731 sq ft, sitting on a very large plot, and is offered freehold. There is a recorded medium flood risk and a very high local crime level; buyers should factor these into mortgage, insurance and personal-security considerations. Overall, this is a contemporary, low-maintenance three-bed suited to families or buyers seeking a modern townhouse with scope to personalise.
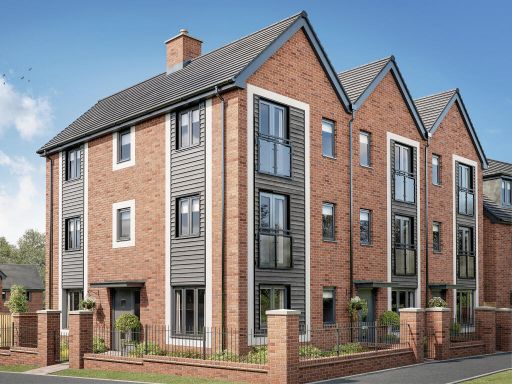 3 bedroom end of terrace house for sale in Beaufort Park,
Wyck Beck Road,
City of Bristol,
County of Bristol,
BS10 7TE, BS10 — £410,000 • 3 bed • 1 bath • 731 ft²
3 bedroom end of terrace house for sale in Beaufort Park,
Wyck Beck Road,
City of Bristol,
County of Bristol,
BS10 7TE, BS10 — £410,000 • 3 bed • 1 bath • 731 ft²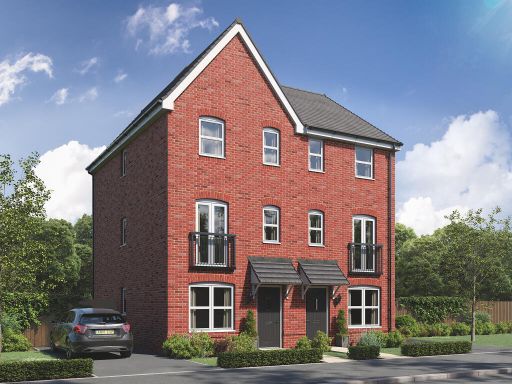 3 bedroom end of terrace house for sale in Beaufort Park,
Wyck Beck Road,
City of Bristol,
County of Bristol,
BS10 7TE, BS10 — £410,000 • 3 bed • 1 bath • 1460 ft²
3 bedroom end of terrace house for sale in Beaufort Park,
Wyck Beck Road,
City of Bristol,
County of Bristol,
BS10 7TE, BS10 — £410,000 • 3 bed • 1 bath • 1460 ft²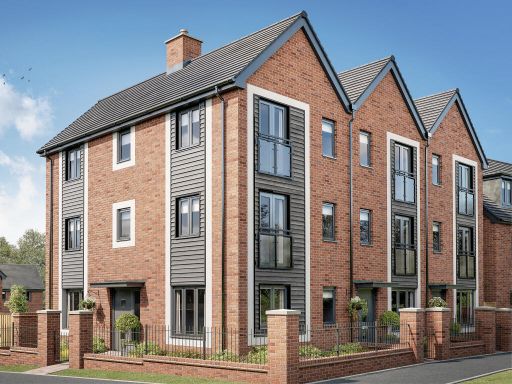 3 bedroom end of terrace house for sale in Beaufort Park,
Wyck Beck Road,
City of Bristol,
County of Bristol,
BS10 7TE, BS10 — £410,000 • 3 bed • 1 bath • 1465 ft²
3 bedroom end of terrace house for sale in Beaufort Park,
Wyck Beck Road,
City of Bristol,
County of Bristol,
BS10 7TE, BS10 — £410,000 • 3 bed • 1 bath • 1465 ft²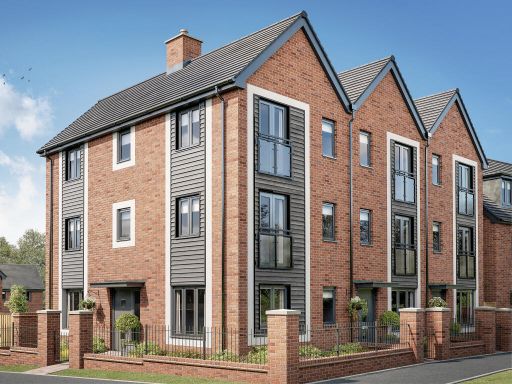 3 bedroom end of terrace house for sale in Beaufort Park,
Wyck Beck Road,
City of Bristol,
County of Bristol,
BS10 7TE, BS10 — £410,000 • 3 bed • 1 bath • 731 ft²
3 bedroom end of terrace house for sale in Beaufort Park,
Wyck Beck Road,
City of Bristol,
County of Bristol,
BS10 7TE, BS10 — £410,000 • 3 bed • 1 bath • 731 ft²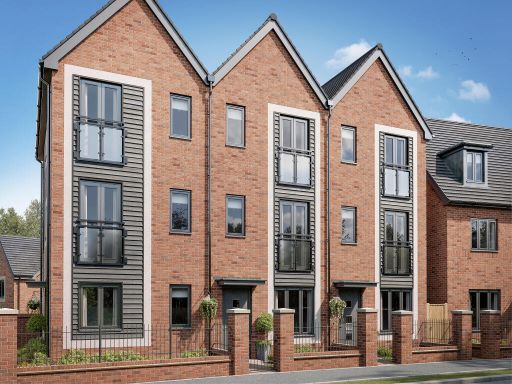 3 bedroom end of terrace house for sale in Beaufort Park,
Wyck Beck Road,
City of Bristol,
County of Bristol,
BS10 7TE, BS10 — £410,000 • 3 bed • 1 bath • 1466 ft²
3 bedroom end of terrace house for sale in Beaufort Park,
Wyck Beck Road,
City of Bristol,
County of Bristol,
BS10 7TE, BS10 — £410,000 • 3 bed • 1 bath • 1466 ft²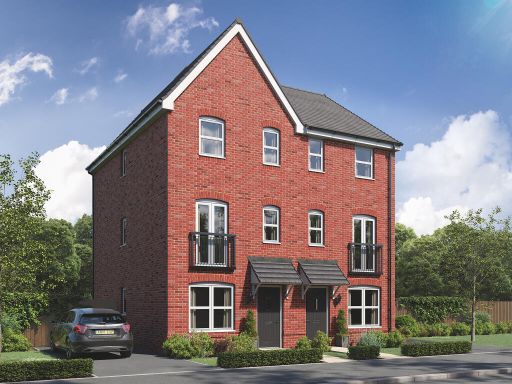 3 bedroom end of terrace house for sale in Beaufort Park,
Wyck Beck Road,
City of Bristol,
County of Bristol,
BS10 7TE, BS10 — £395,000 • 3 bed • 1 bath • 1460 ft²
3 bedroom end of terrace house for sale in Beaufort Park,
Wyck Beck Road,
City of Bristol,
County of Bristol,
BS10 7TE, BS10 — £395,000 • 3 bed • 1 bath • 1460 ft²