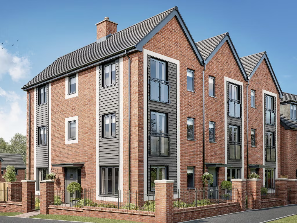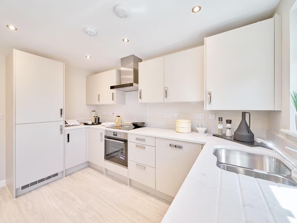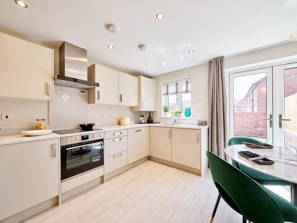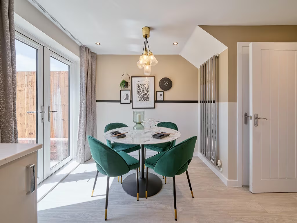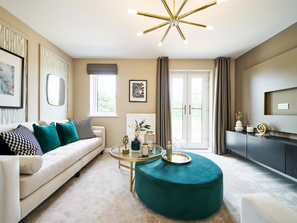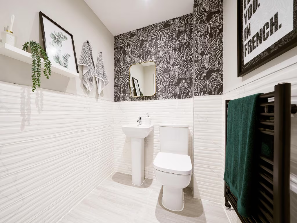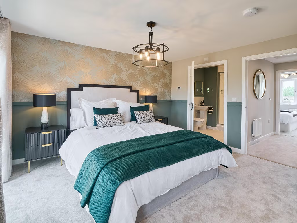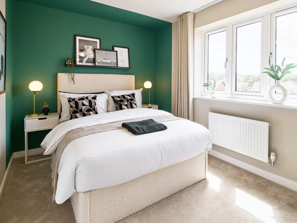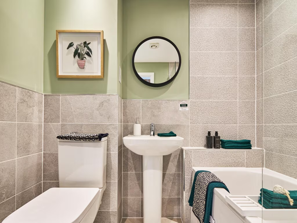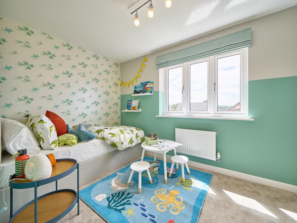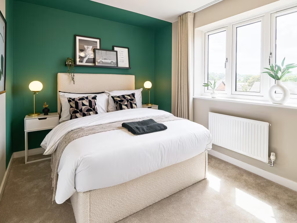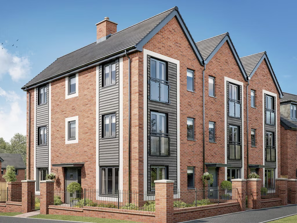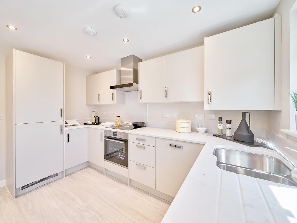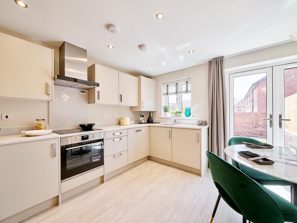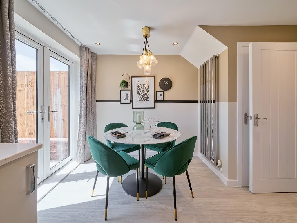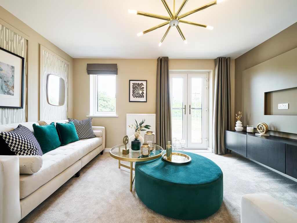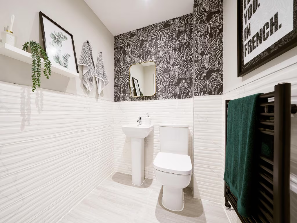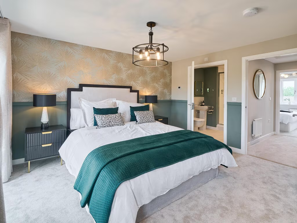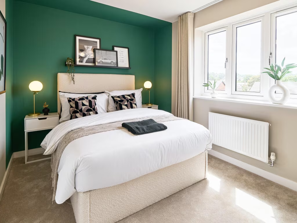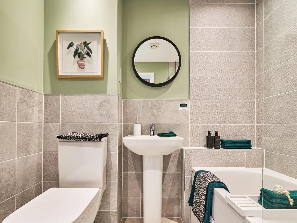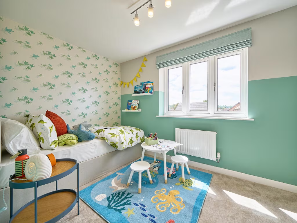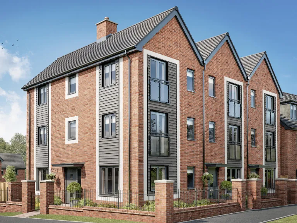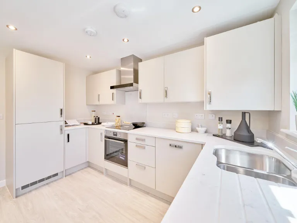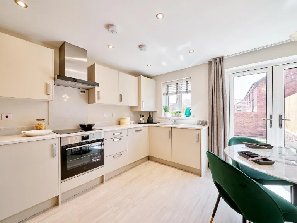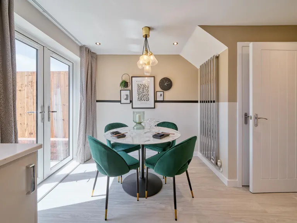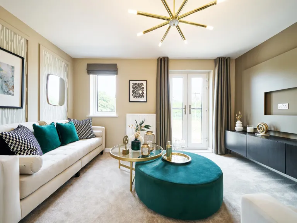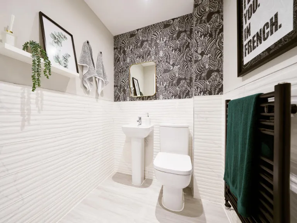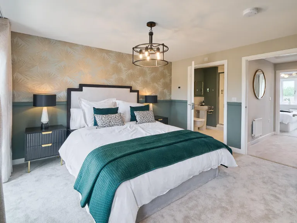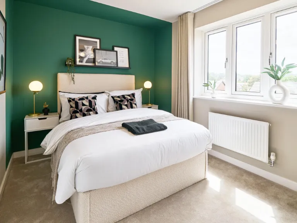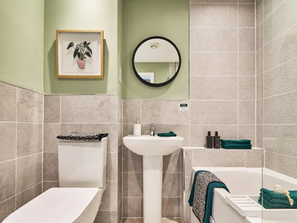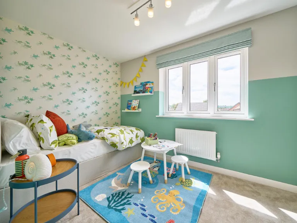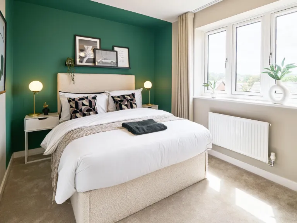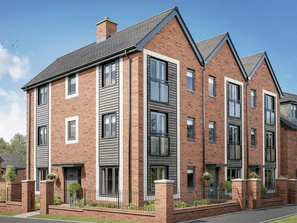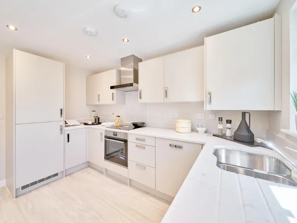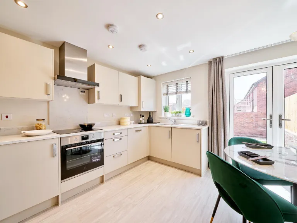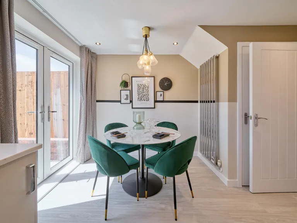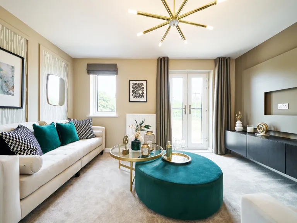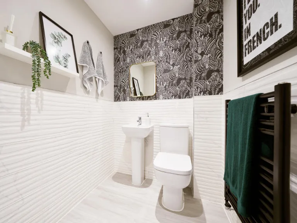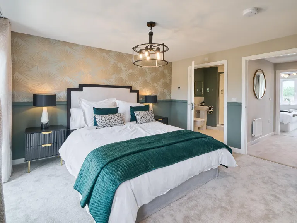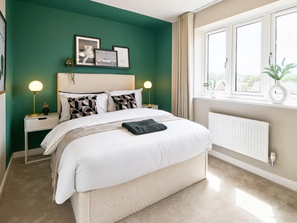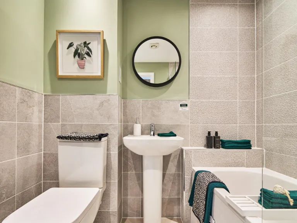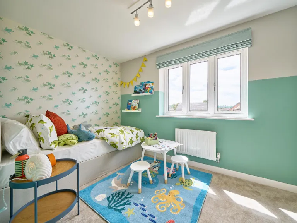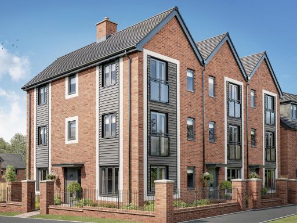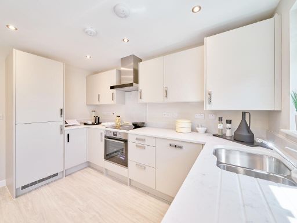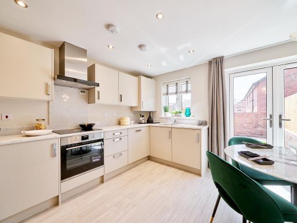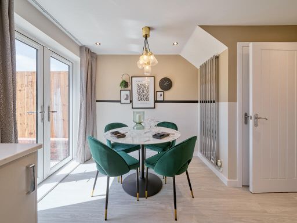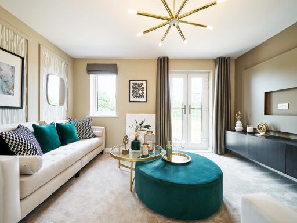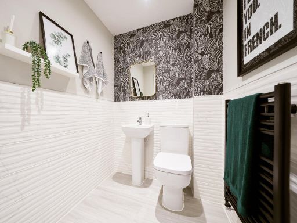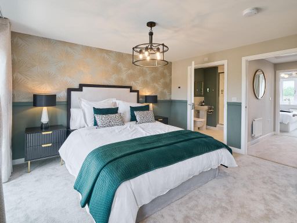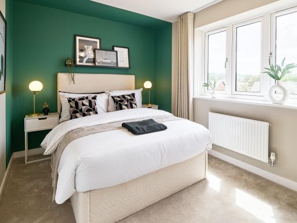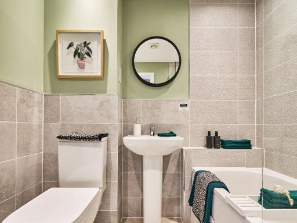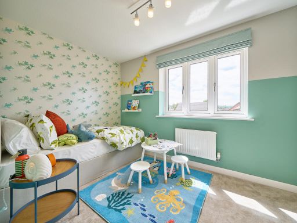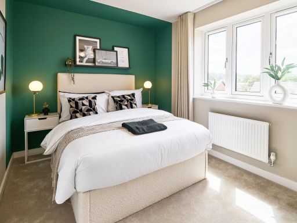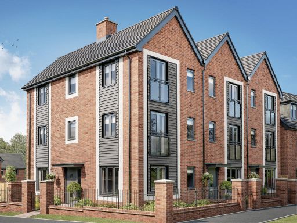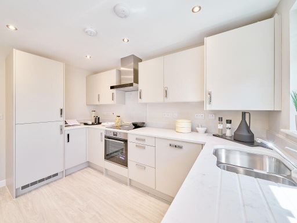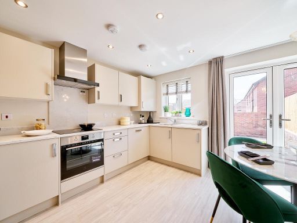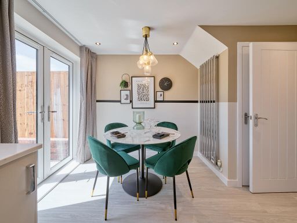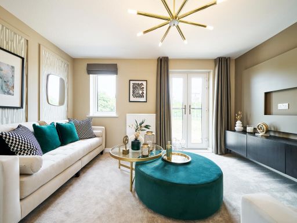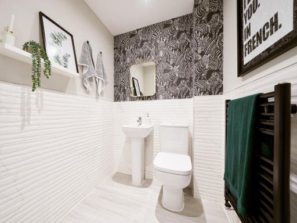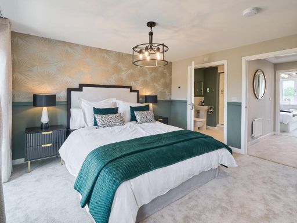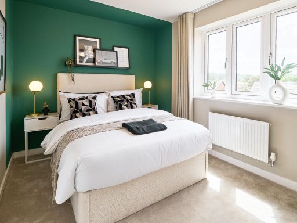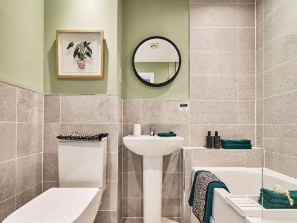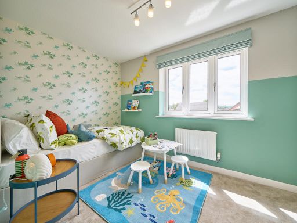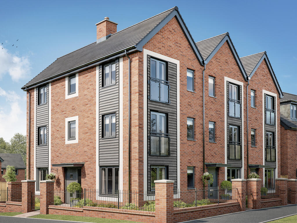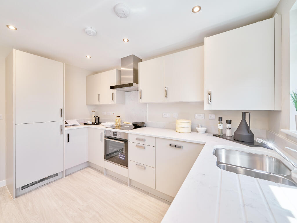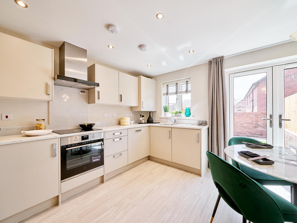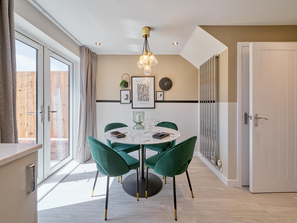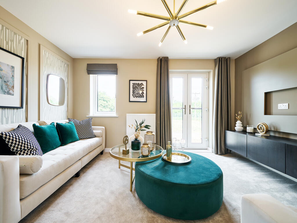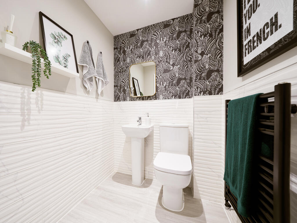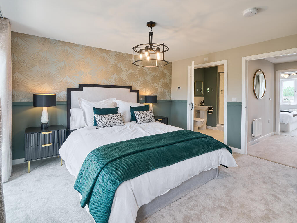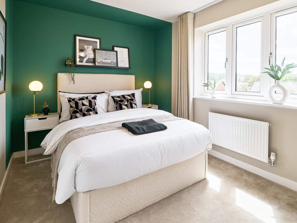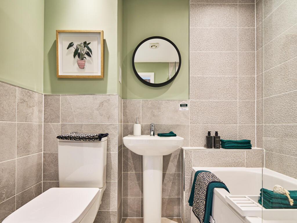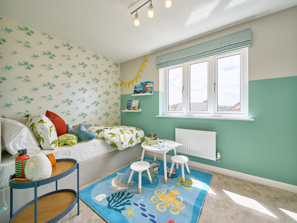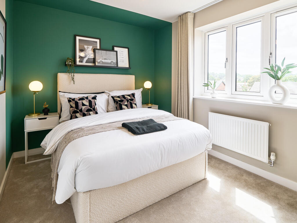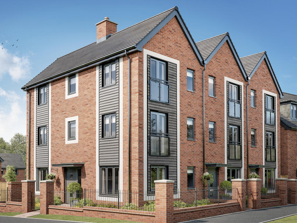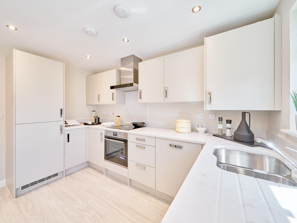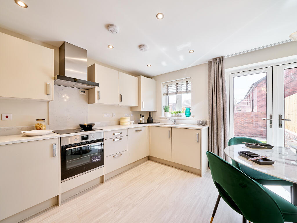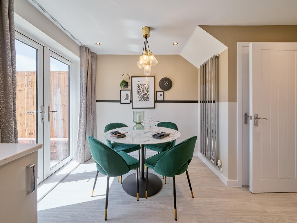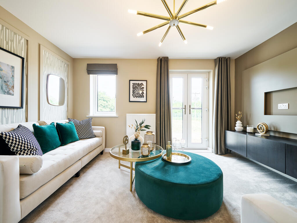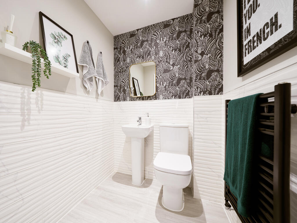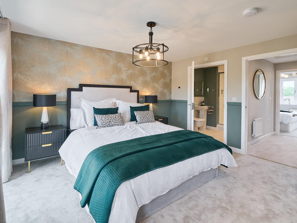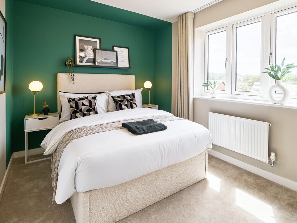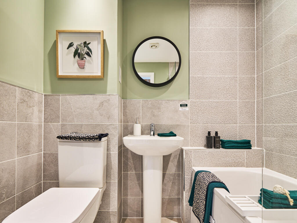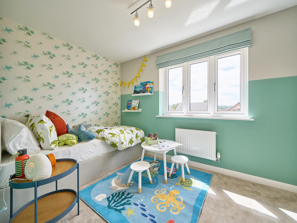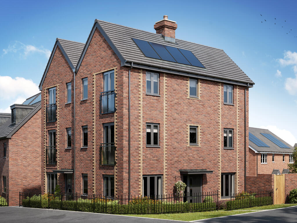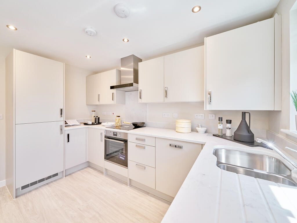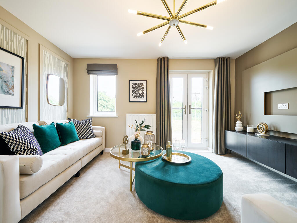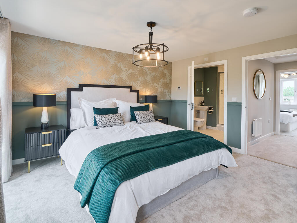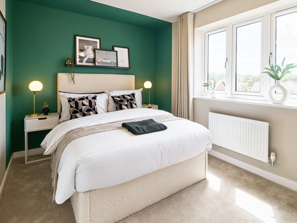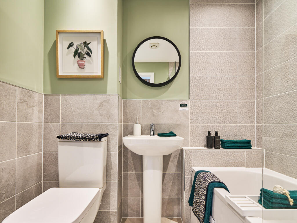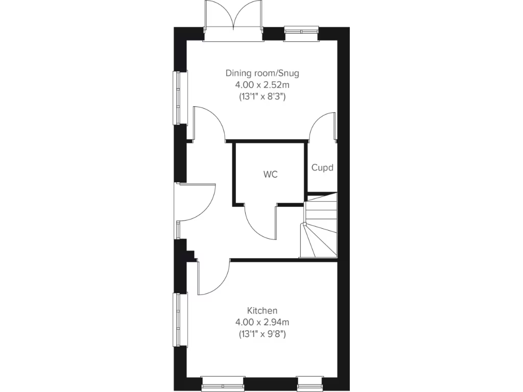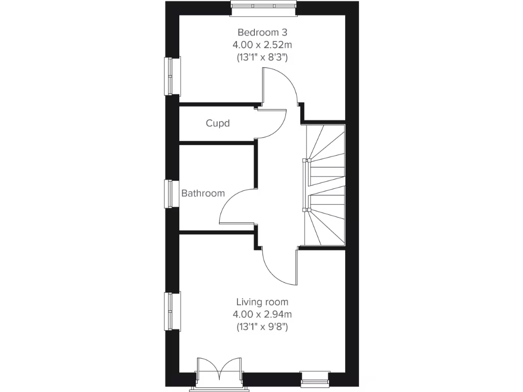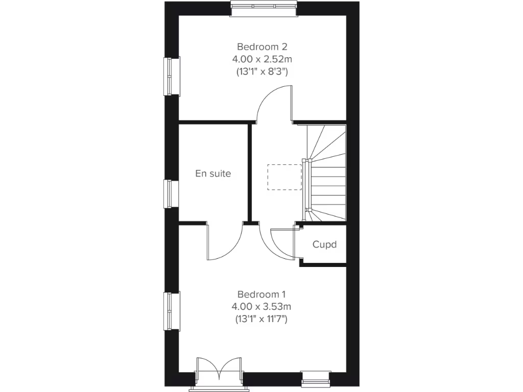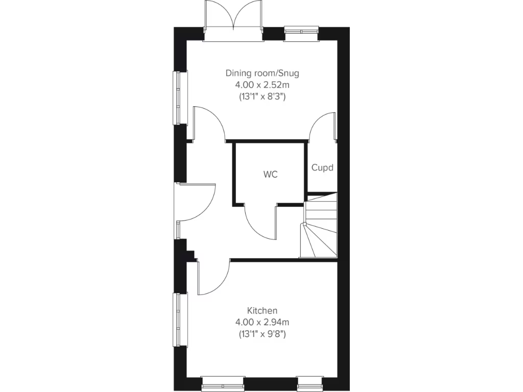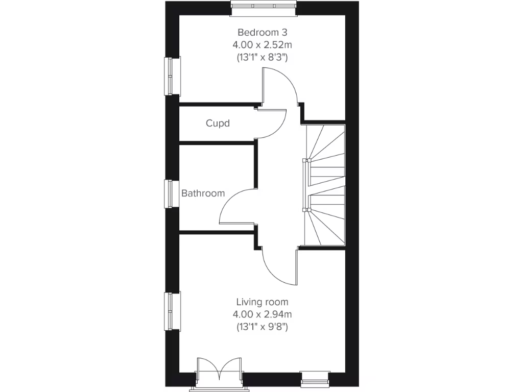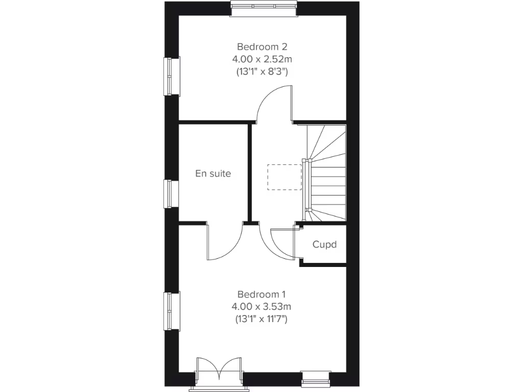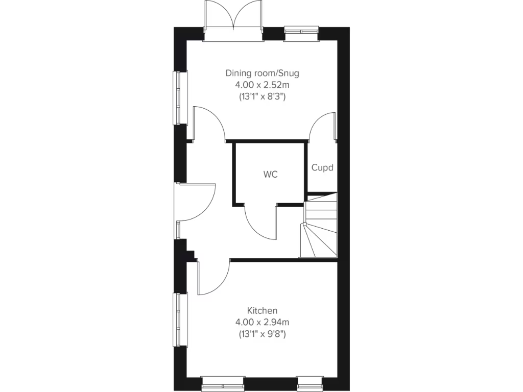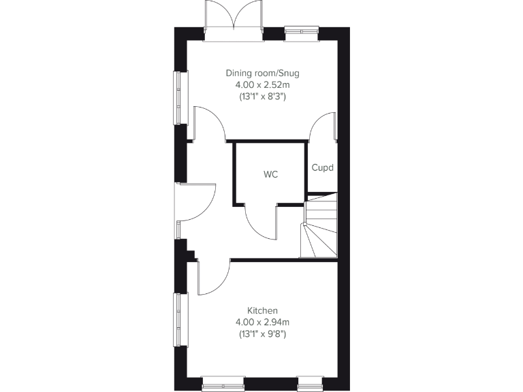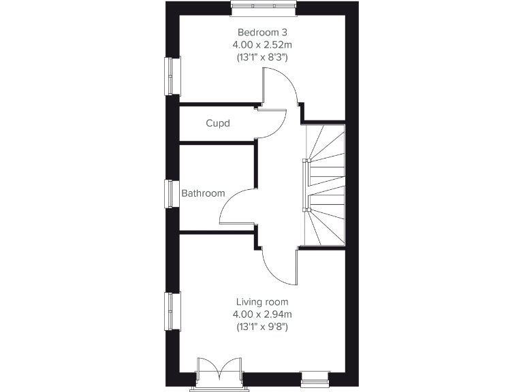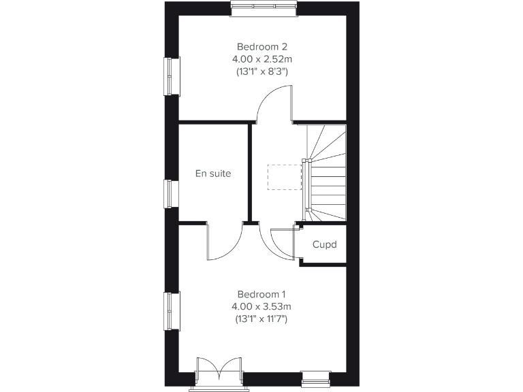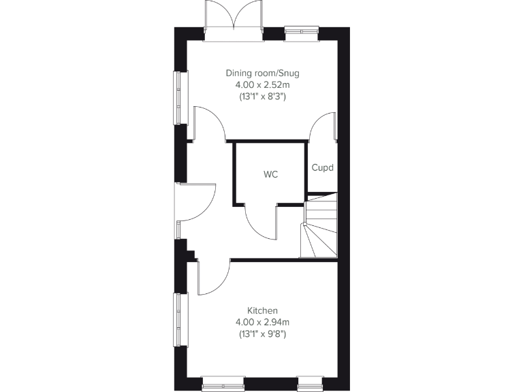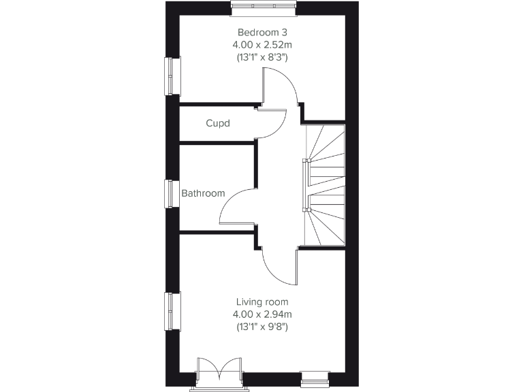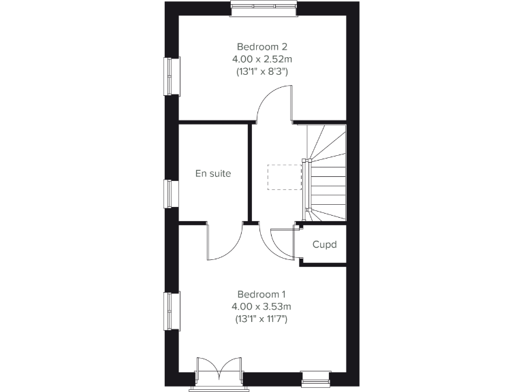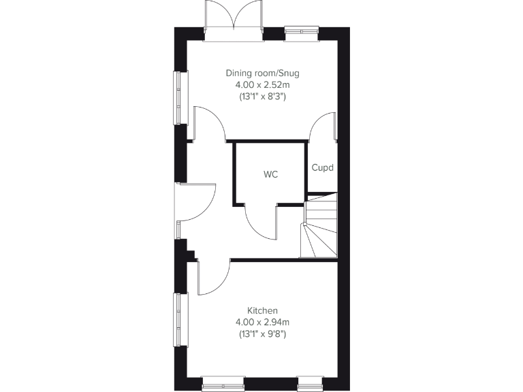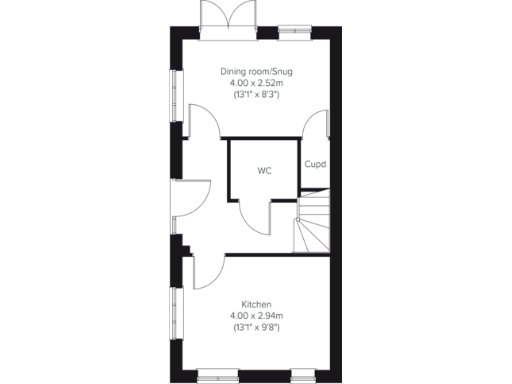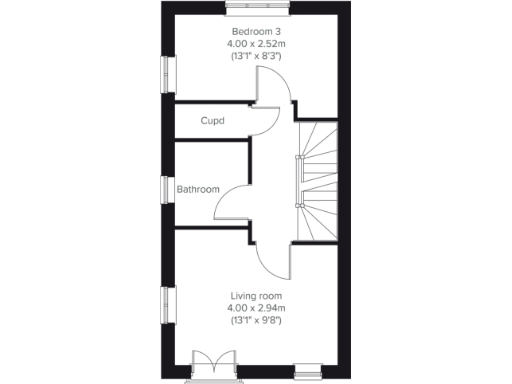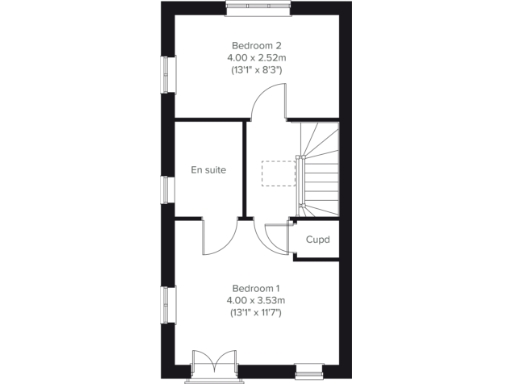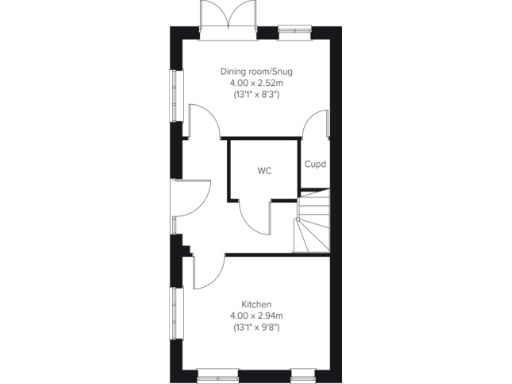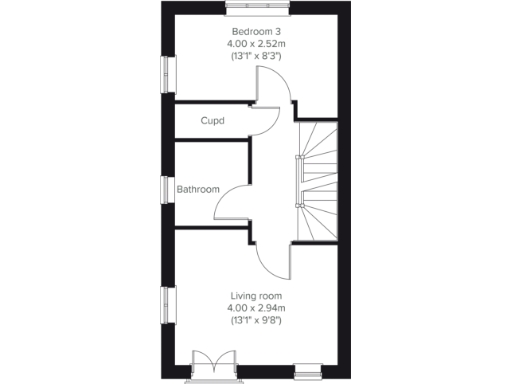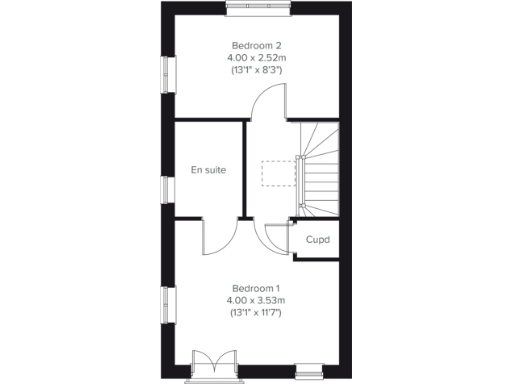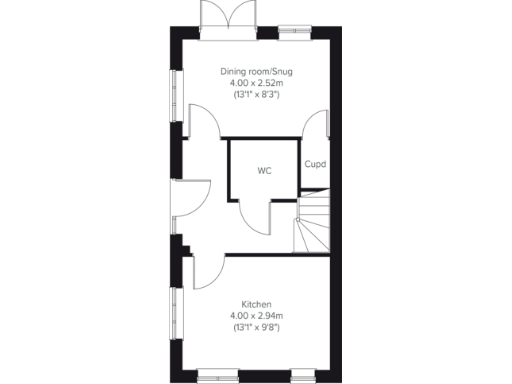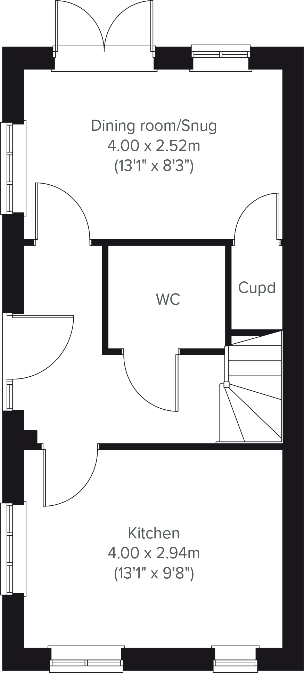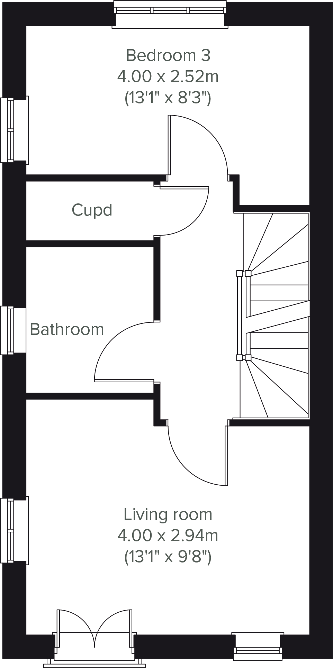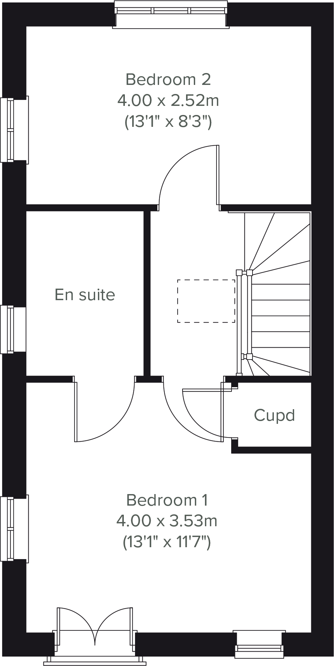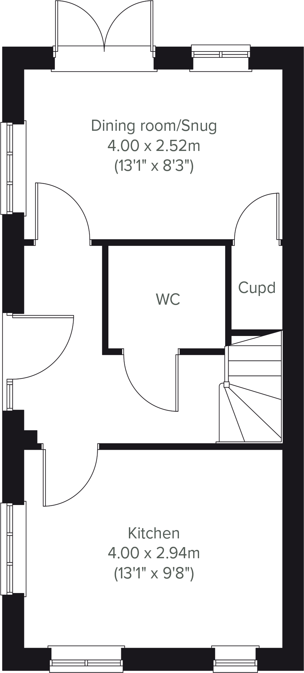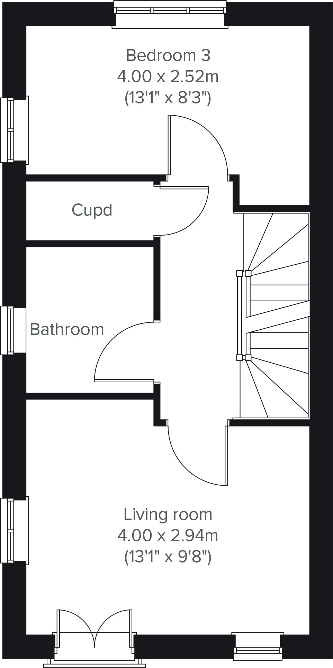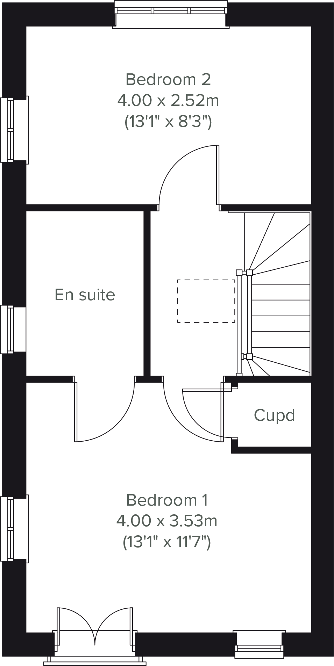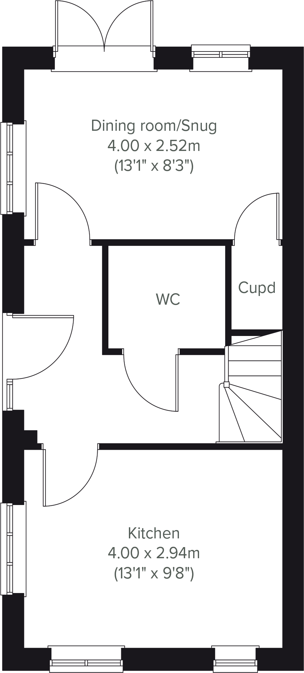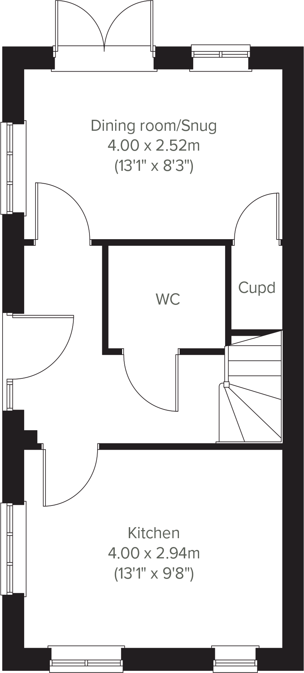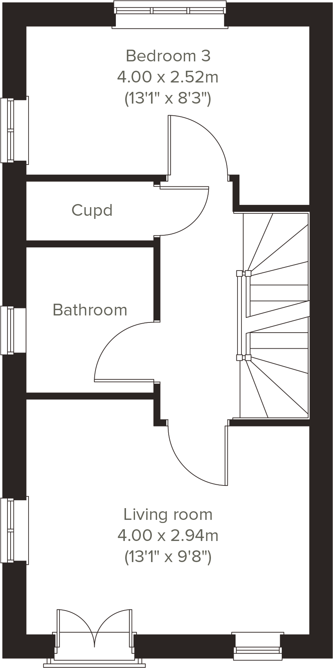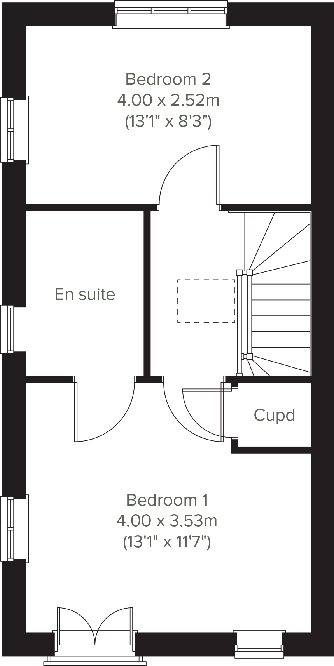Summary - 330 PASSAGE ROAD BRISTOL BS10 7TE
3 bed 1 bath End of Terrace
Compact modern family home with excellent transport and green outlook.
- Three-storey modern townhouse with contemporary fitted kitchen
- Generous corner plot overlooking open space
- Allocated off-street parking included
- Compact internal area (approx 495 sq ft)
- Medium flood risk for the property
- Local crime levels recorded as very high
- Bathroom layout/number unclear — confirm exactly before offer
- Freehold new-build with storage cupboards and en suite reference
This three-storey end-of-terrace Gateway Corner offers compact, contemporary living on a generous corner plot overlooking open space. The layout is practical for families: a bright, upgraded kitchen, a separate dining/snug with garden access, and living accommodation spread over three floors to separate sleeping and social areas.
Key positives include a modern fitted kitchen, allocated off-street parking and excellent transport links by road, rail and air. The location sits near good schools, shops and leisure amenities, making daily life straightforward for commuting families or buyers seeking easy access to services.
Buyers should note several material points: the advertised total floor area is small (around 495 sq ft), flood risk is medium and local crime levels are recorded as very high. The listing’s bathroom situation is unclear in the supplied data (a first-floor bathroom is mentioned and an en suite is referenced) — prospective buyers should confirm the exact number and specification of bathrooms and any finishing details.
This new-build, freehold property suits buyers wanting a low-maintenance, modern townhouse on a large plot with potential to adapt interiors. It will particularly appeal to families and professionals who prioritise transport links and nearby schools, but be realistic about size, safety considerations and flood risk when arranging viewings and surveys.
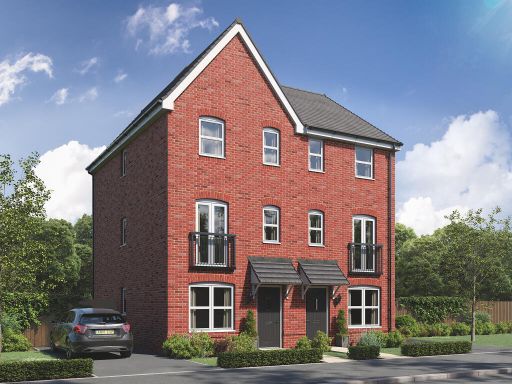 3 bedroom end of terrace house for sale in Beaufort Park,
Wyck Beck Road,
City of Bristol,
County of Bristol,
BS10 7TE, BS10 — £410,000 • 3 bed • 1 bath • 1460 ft²
3 bedroom end of terrace house for sale in Beaufort Park,
Wyck Beck Road,
City of Bristol,
County of Bristol,
BS10 7TE, BS10 — £410,000 • 3 bed • 1 bath • 1460 ft²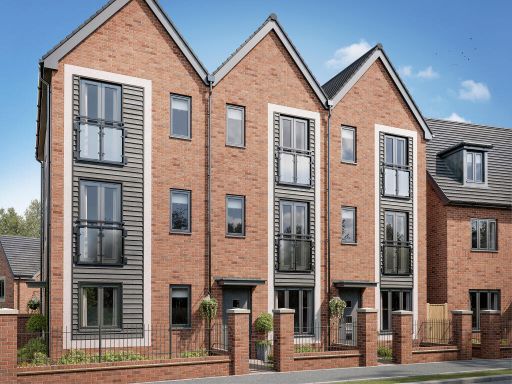 3 bedroom end of terrace house for sale in Beaufort Park,
Wyck Beck Road,
City of Bristol,
County of Bristol,
BS10 7TE, BS10 — £425,000 • 3 bed • 1 bath • 731 ft²
3 bedroom end of terrace house for sale in Beaufort Park,
Wyck Beck Road,
City of Bristol,
County of Bristol,
BS10 7TE, BS10 — £425,000 • 3 bed • 1 bath • 731 ft²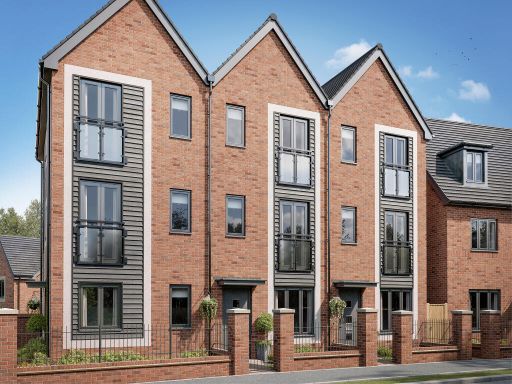 3 bedroom end of terrace house for sale in Beaufort Park,
Wyck Beck Road,
City of Bristol,
County of Bristol,
BS10 7TE, BS10 — £410,000 • 3 bed • 1 bath • 721 ft²
3 bedroom end of terrace house for sale in Beaufort Park,
Wyck Beck Road,
City of Bristol,
County of Bristol,
BS10 7TE, BS10 — £410,000 • 3 bed • 1 bath • 721 ft²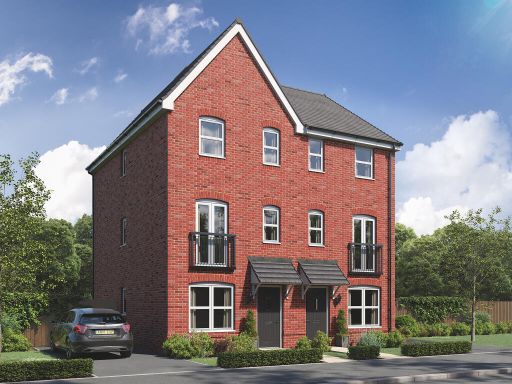 3 bedroom end of terrace house for sale in Beaufort Park,
Wyck Beck Road,
City of Bristol,
County of Bristol,
BS10 7TE, BS10 — £390,000 • 3 bed • 1 bath • 732 ft²
3 bedroom end of terrace house for sale in Beaufort Park,
Wyck Beck Road,
City of Bristol,
County of Bristol,
BS10 7TE, BS10 — £390,000 • 3 bed • 1 bath • 732 ft²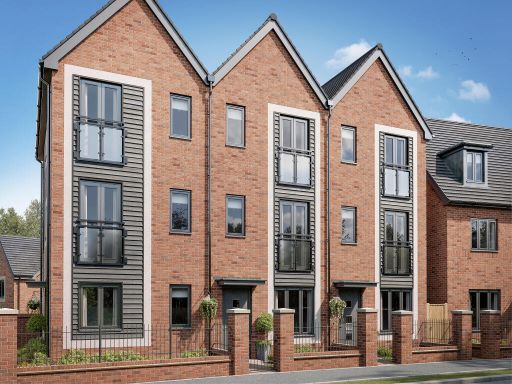 3 bedroom end of terrace house for sale in Beaufort Park,
Wyck Beck Road,
City of Bristol,
County of Bristol,
BS10 7TE, BS10 — £410,000 • 3 bed • 1 bath • 1466 ft²
3 bedroom end of terrace house for sale in Beaufort Park,
Wyck Beck Road,
City of Bristol,
County of Bristol,
BS10 7TE, BS10 — £410,000 • 3 bed • 1 bath • 1466 ft²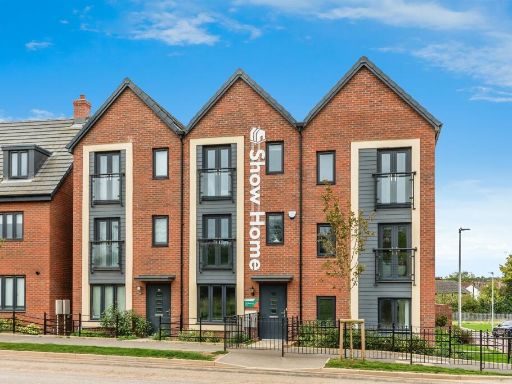 3 bedroom town house for sale in Beaufort Park, Wyck Beck Road, Bristol, BS10 — £395,000 • 3 bed • 2 bath • 730 ft²
3 bedroom town house for sale in Beaufort Park, Wyck Beck Road, Bristol, BS10 — £395,000 • 3 bed • 2 bath • 730 ft²