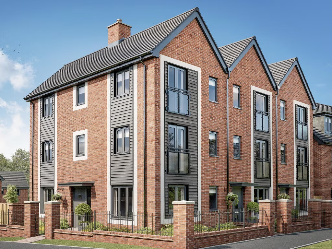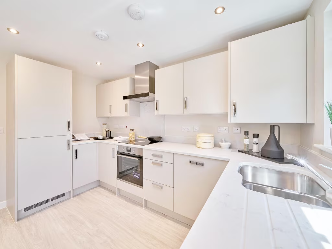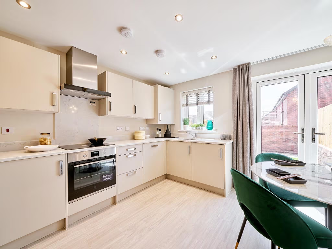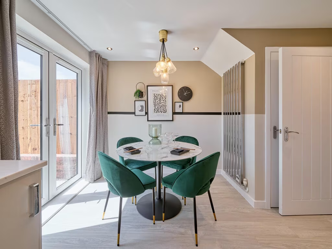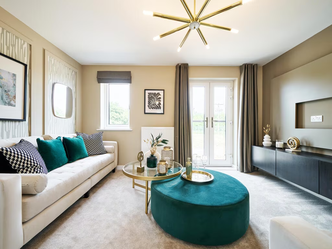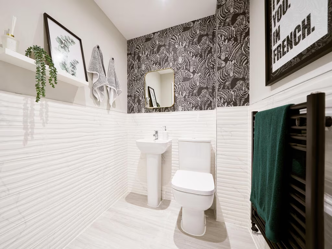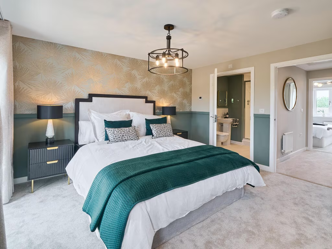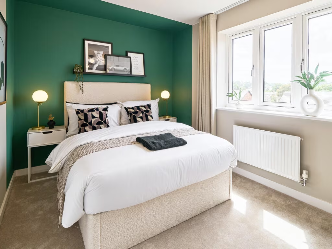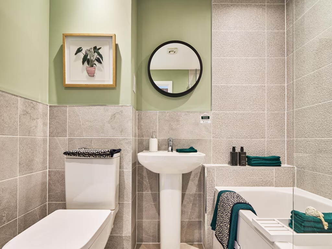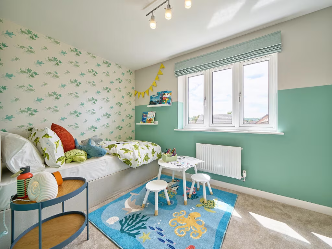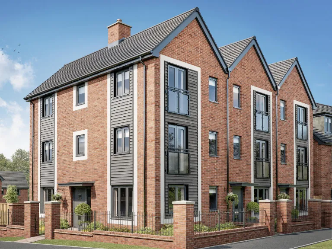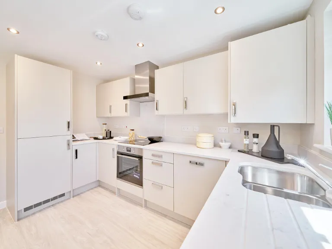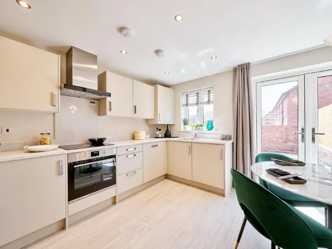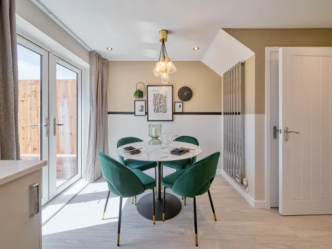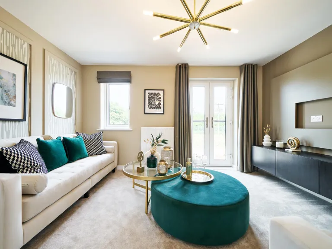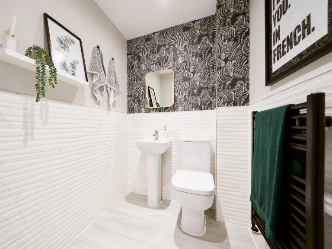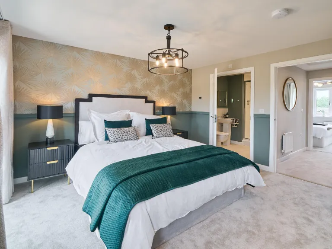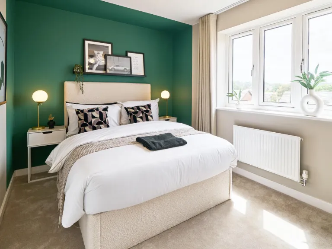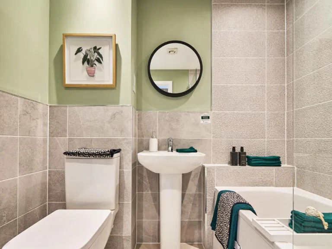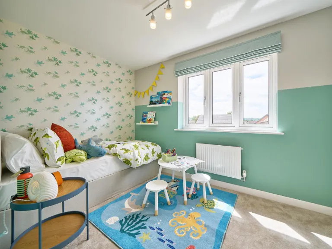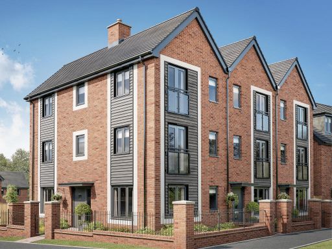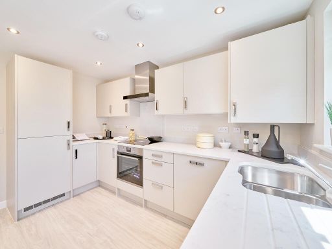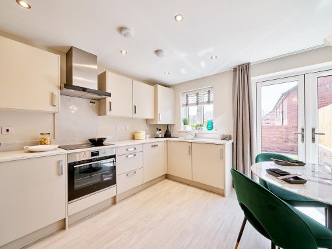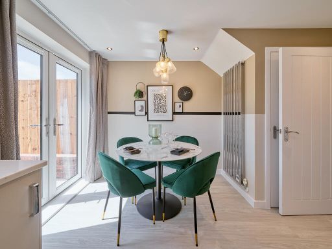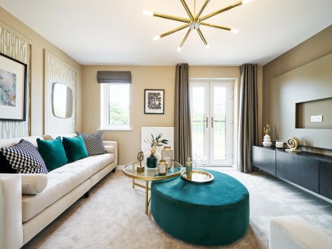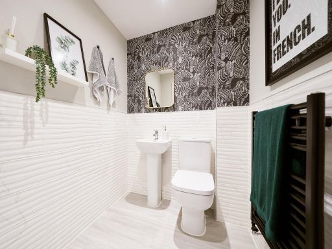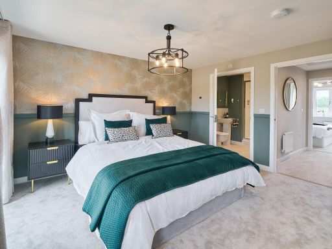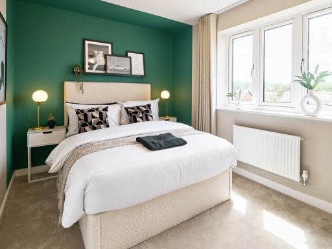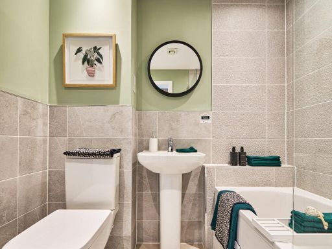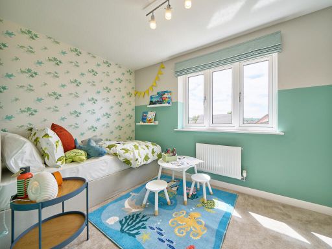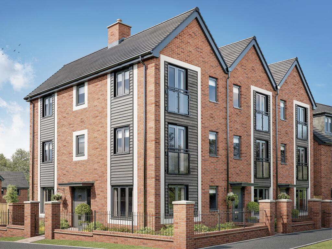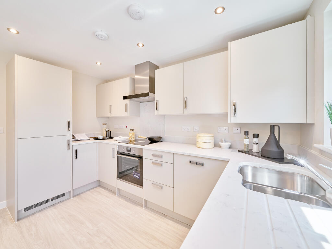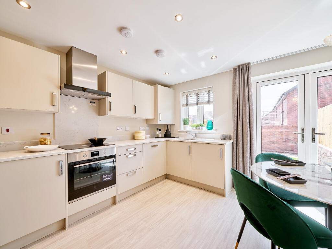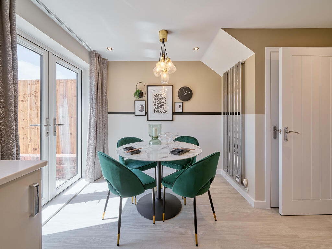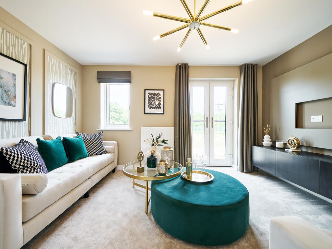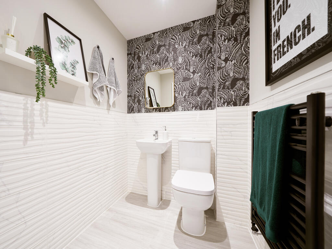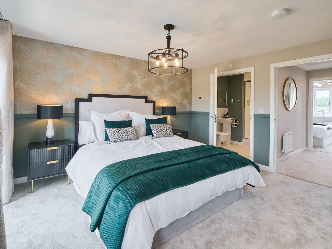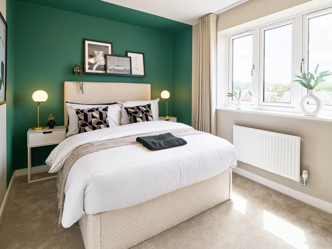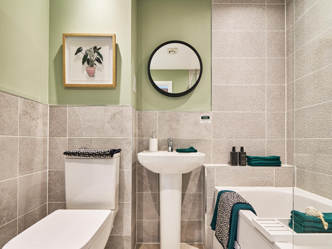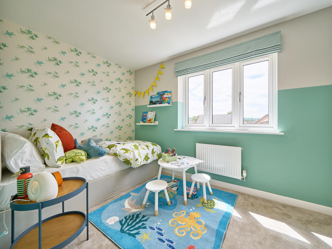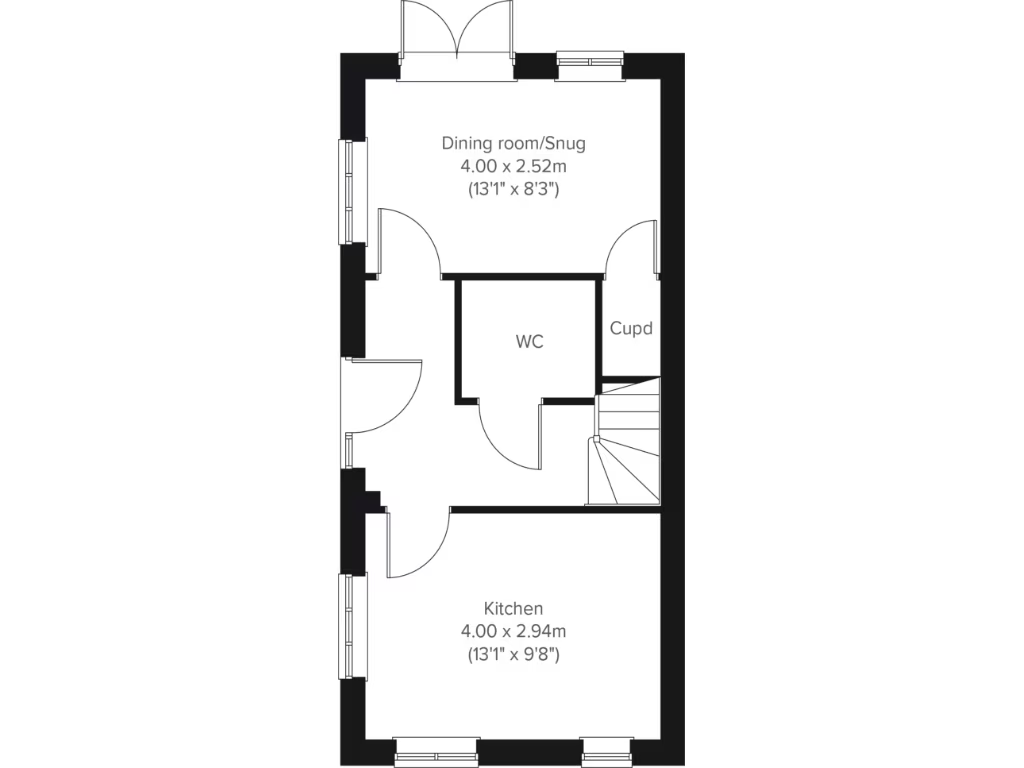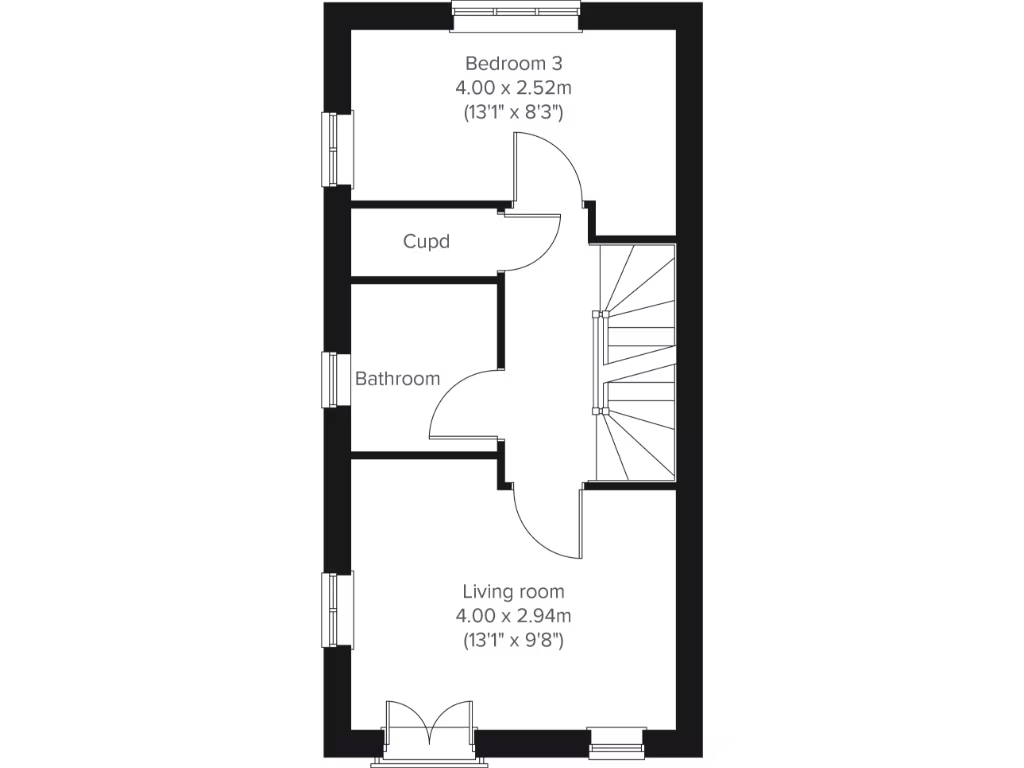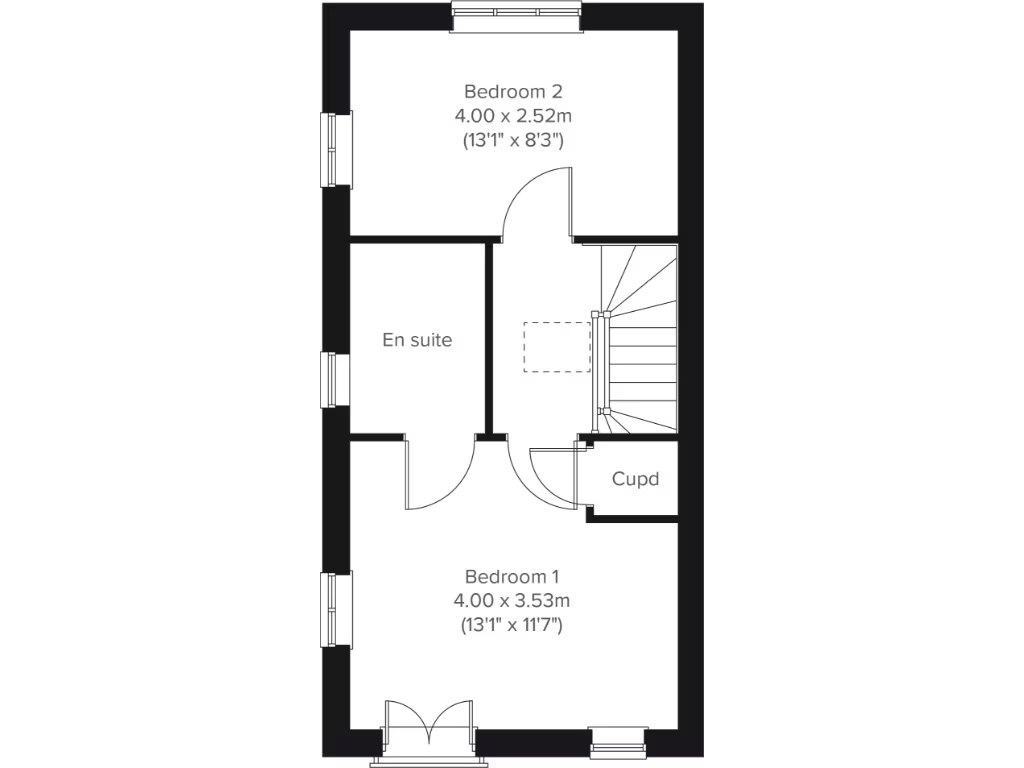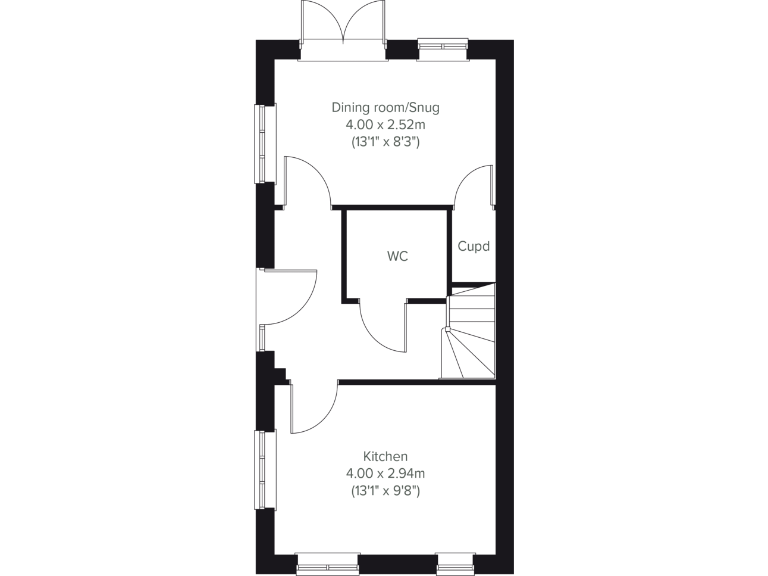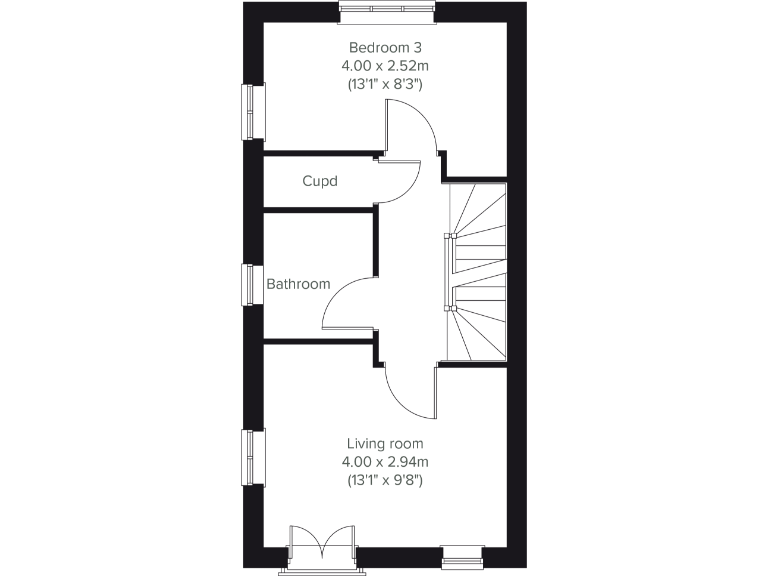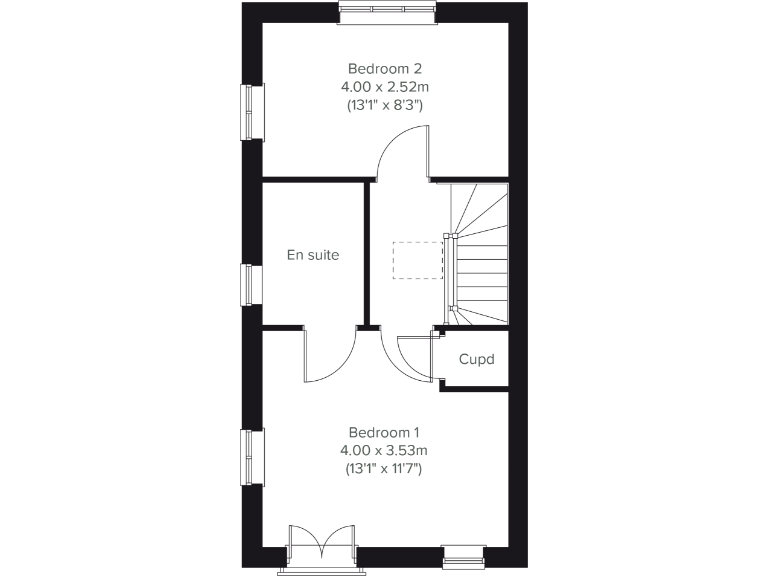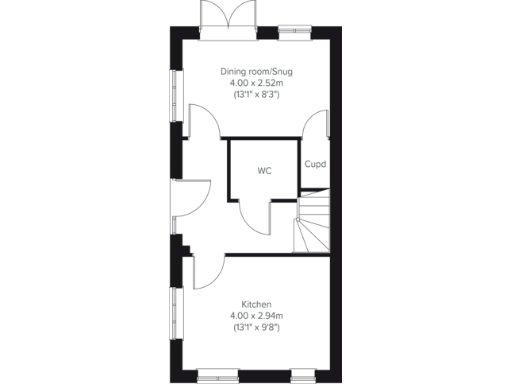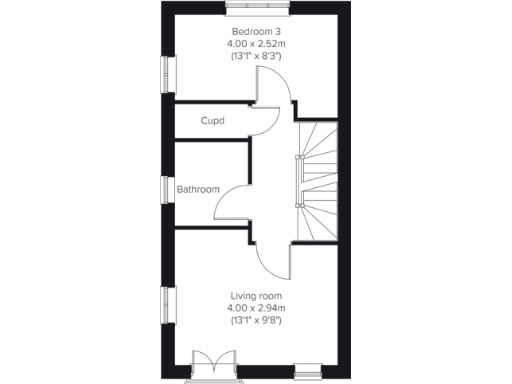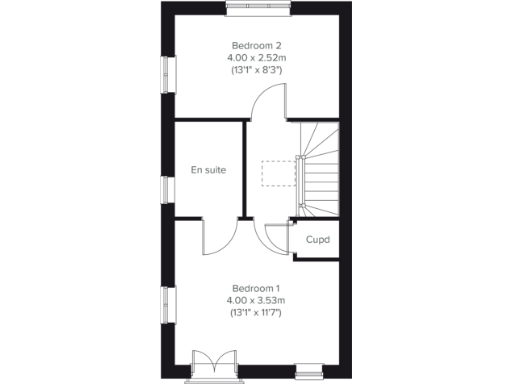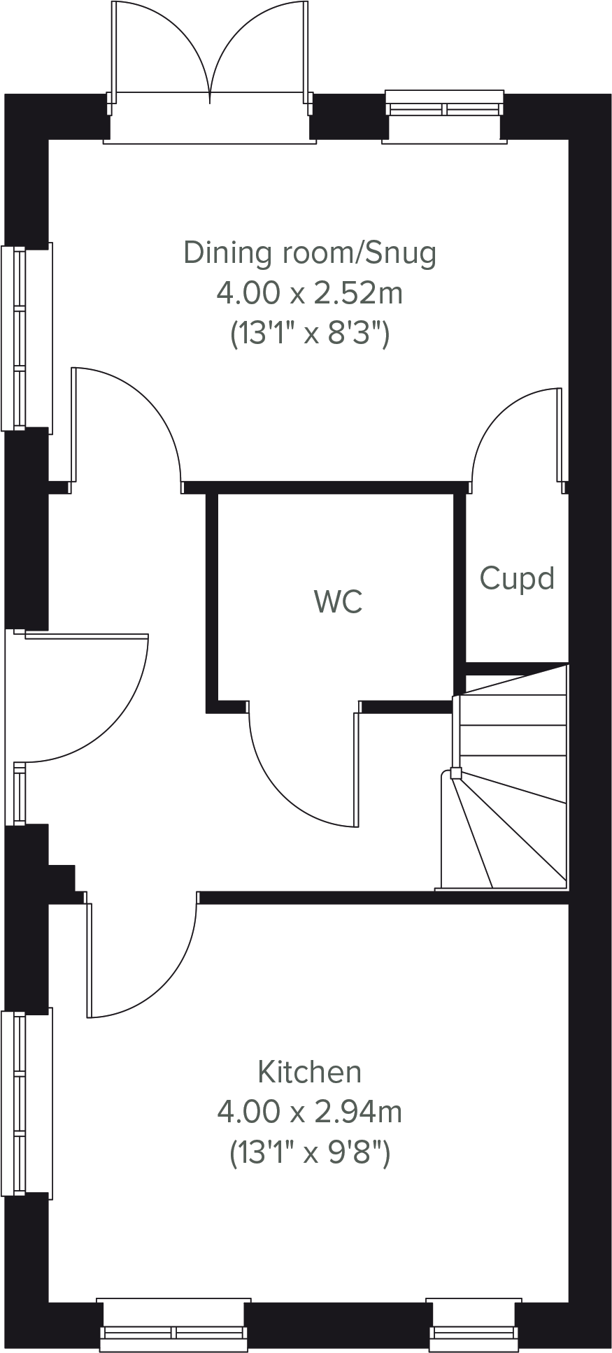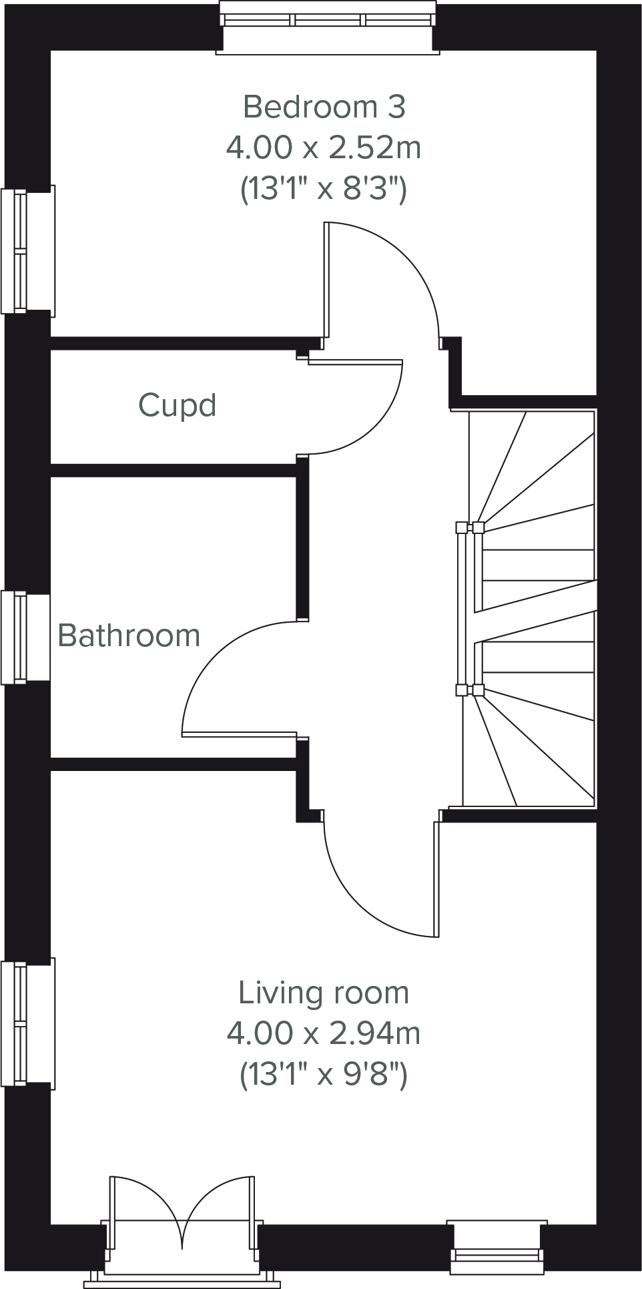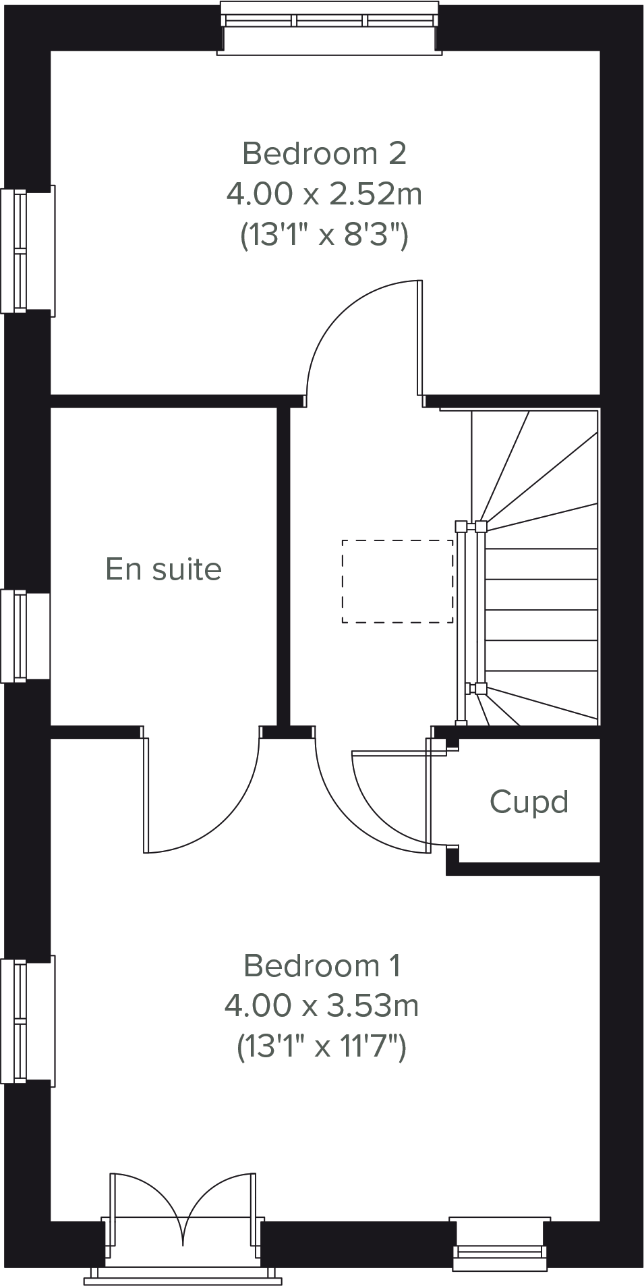Summary - 330 PASSAGE ROAD BRISTOL BS10 7TE
3 bed 1 bath End of Terrace
Contemporary three-bed new-build with separate reception rooms and off-street parking.
Three bedrooms over three floors with en suite to bedroom one
Separate kitchen and dining/snug with direct garden access
First-floor living room with Juliet balcony
Allocated off-street parking; freehold tenure
Compact internal size ~731 sq ft — smaller living footprint
Medium local flood risk; check insurance and mitigation
Very high local crime rate — consider security measures
Council tax band currently unavailable until occupation
A compact, three-bedroom end-of-terrace arranged over three floors, designed for modern family life. The layout places a separate kitchen and dining/snug on the ground floor with direct garden access, a first-floor living room with a Juliet balcony, and two bedrooms plus en suite on the top floor — good separation of living and sleeping space for families and home-workers.
Practical features include allocated off-street parking, a downstairs WC, and plentiful built-in storage cupboards across floors. The property is a new-build freehold, finished to a contemporary specification as shown in the marketing material, so you can expect modern fittings and low immediate maintenance compared with an older home.
Important cautions are factual: the advertised overall living footprint is small (approximately 731 sq ft), so space is more compact than many three-bedroom homes. Local data also records a very high crime level and a medium flood risk for the area — both factors buyers should investigate further and factor into insurance and security decisions. Council tax banding has not yet been published.
This house will suit a first-time family buyer or professional household who values low-maintenance new build living, separate reception rooms and off-street parking, and who is comfortable with a compact internal area. An on-site inspection and review of the full development brochure, ground- and flood-risk reports, and local crime statistics are recommended before proceeding.
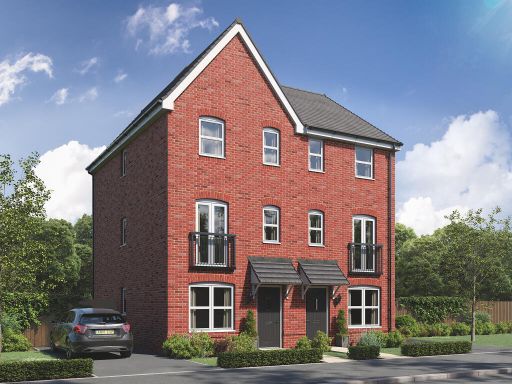 3 bedroom end of terrace house for sale in Beaufort Park,
Wyck Beck Road,
City of Bristol,
County of Bristol,
BS10 7TE, BS10 — £410,000 • 3 bed • 1 bath • 1460 ft²
3 bedroom end of terrace house for sale in Beaufort Park,
Wyck Beck Road,
City of Bristol,
County of Bristol,
BS10 7TE, BS10 — £410,000 • 3 bed • 1 bath • 1460 ft²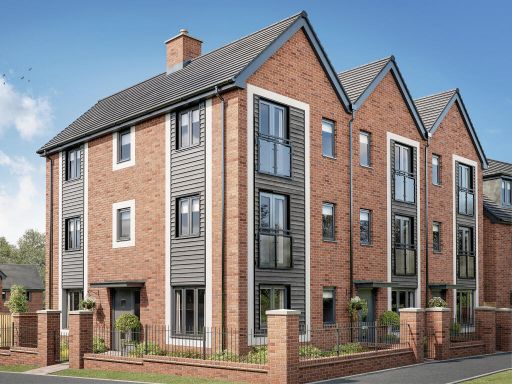 3 bedroom end of terrace house for sale in Beaufort Park,
Wyck Beck Road,
City of Bristol,
County of Bristol,
BS10 7TE, BS10 — £410,000 • 3 bed • 1 bath • 1463 ft²
3 bedroom end of terrace house for sale in Beaufort Park,
Wyck Beck Road,
City of Bristol,
County of Bristol,
BS10 7TE, BS10 — £410,000 • 3 bed • 1 bath • 1463 ft²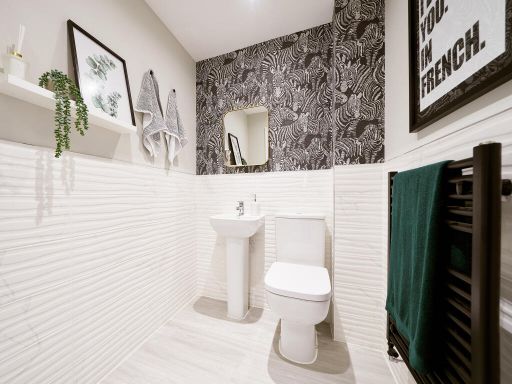 3 bedroom end of terrace house for sale in Beaufort Park,
Wyck Beck Road,
City of Bristol,
County of Bristol,
BS10 7TE, BS10 — £410,000 • 3 bed • 1 bath • 731 ft²
3 bedroom end of terrace house for sale in Beaufort Park,
Wyck Beck Road,
City of Bristol,
County of Bristol,
BS10 7TE, BS10 — £410,000 • 3 bed • 1 bath • 731 ft²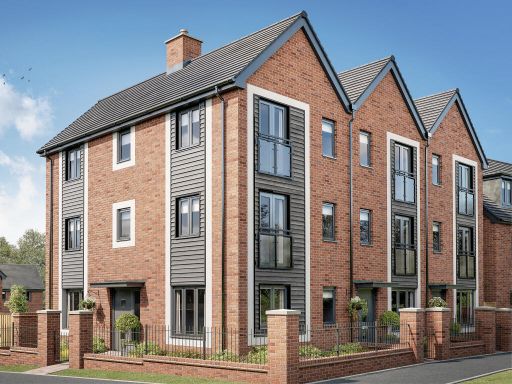 3 bedroom end of terrace house for sale in Beaufort Park,
Wyck Beck Road,
City of Bristol,
County of Bristol,
BS10 7TE, BS10 — £410,000 • 3 bed • 1 bath • 1465 ft²
3 bedroom end of terrace house for sale in Beaufort Park,
Wyck Beck Road,
City of Bristol,
County of Bristol,
BS10 7TE, BS10 — £410,000 • 3 bed • 1 bath • 1465 ft²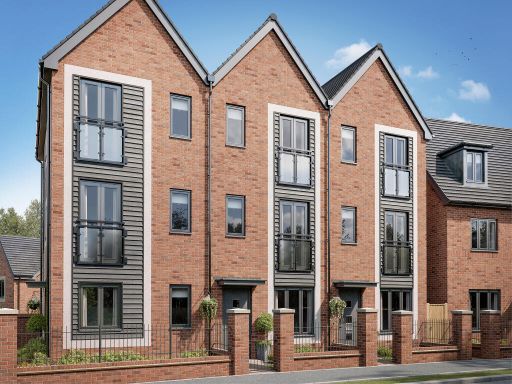 3 bedroom end of terrace house for sale in Beaufort Park,
Wyck Beck Road,
City of Bristol,
County of Bristol,
BS10 7TE, BS10 — £410,000 • 3 bed • 1 bath • 721 ft²
3 bedroom end of terrace house for sale in Beaufort Park,
Wyck Beck Road,
City of Bristol,
County of Bristol,
BS10 7TE, BS10 — £410,000 • 3 bed • 1 bath • 721 ft²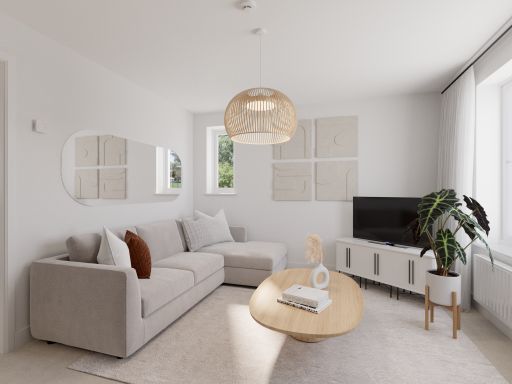 3 bedroom semi-detached house for sale in Beaufort Park,
Wyck Beck Road,
City of Bristol,
County of Bristol,
BS10 7TE, BS10 — £365,000 • 3 bed • 1 bath • 547 ft²
3 bedroom semi-detached house for sale in Beaufort Park,
Wyck Beck Road,
City of Bristol,
County of Bristol,
BS10 7TE, BS10 — £365,000 • 3 bed • 1 bath • 547 ft²