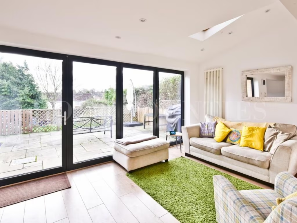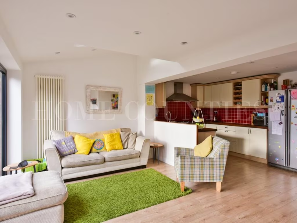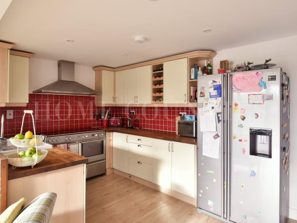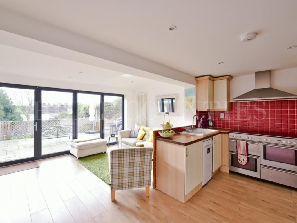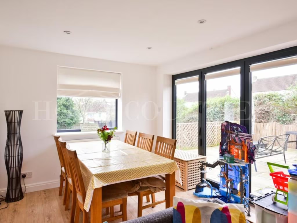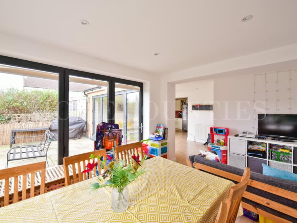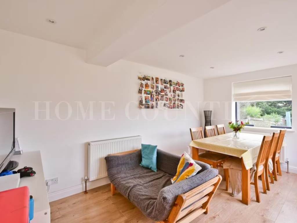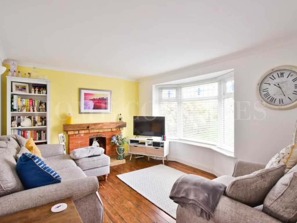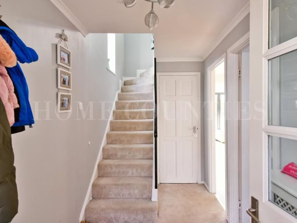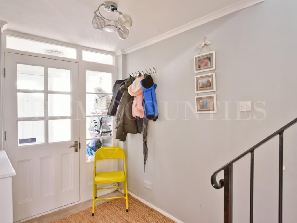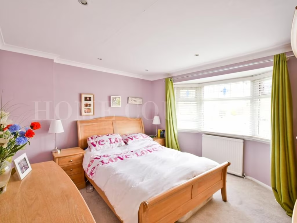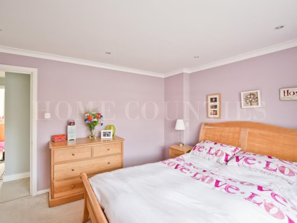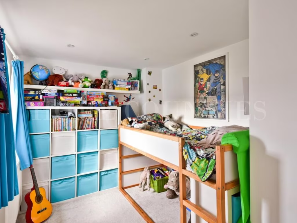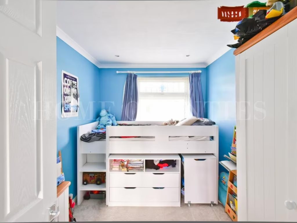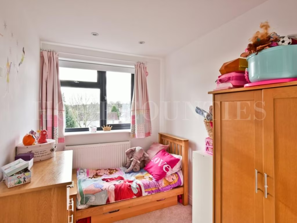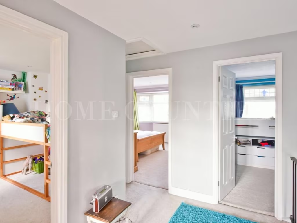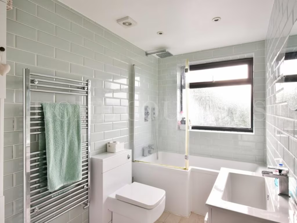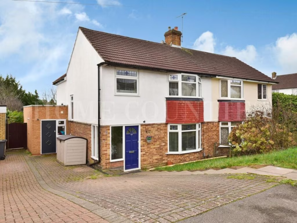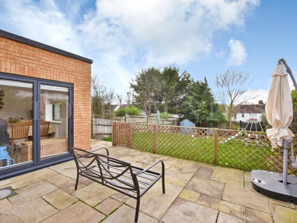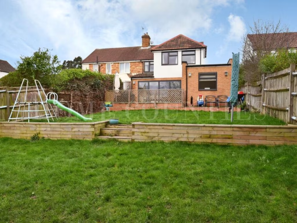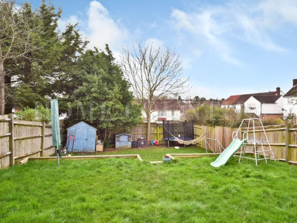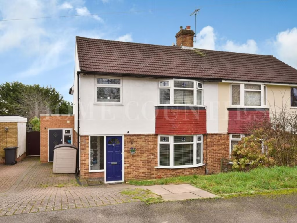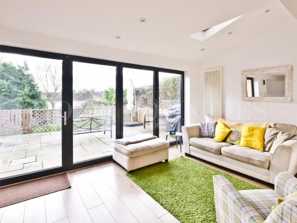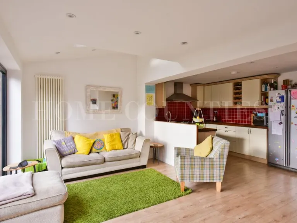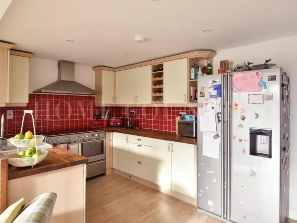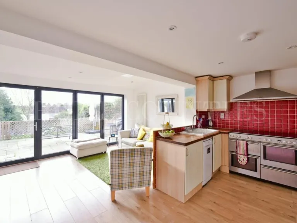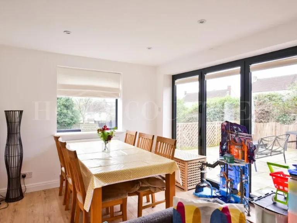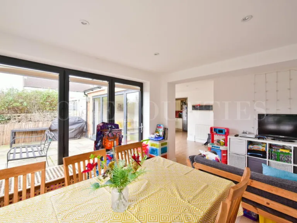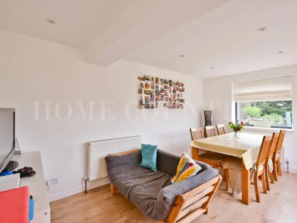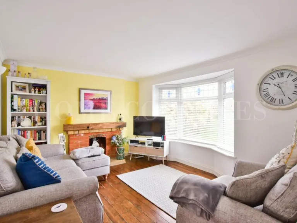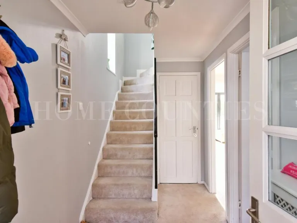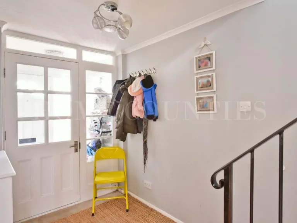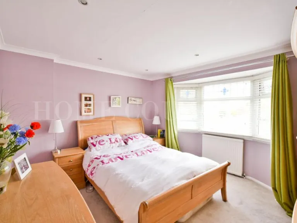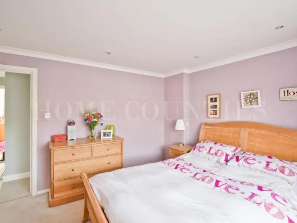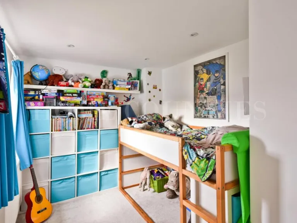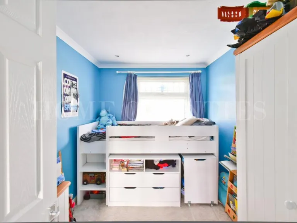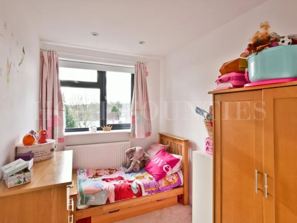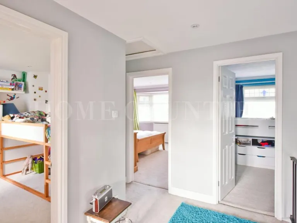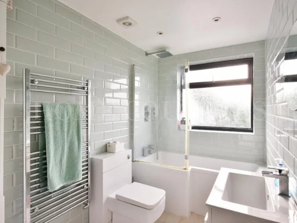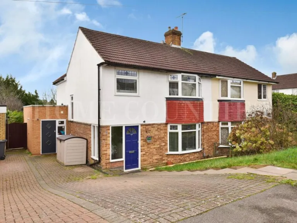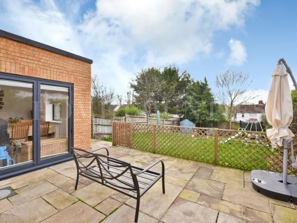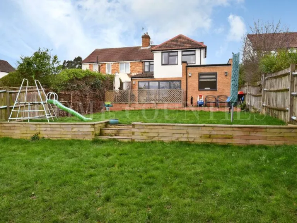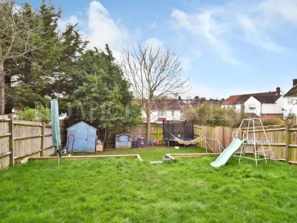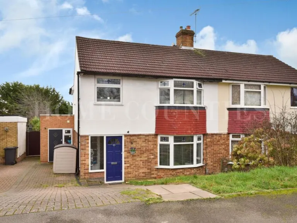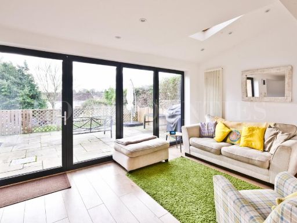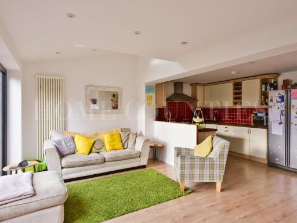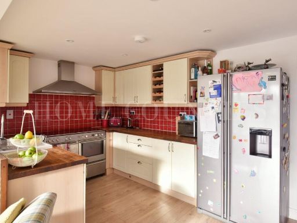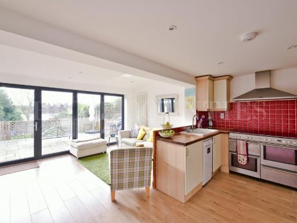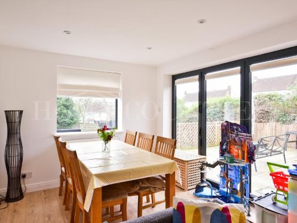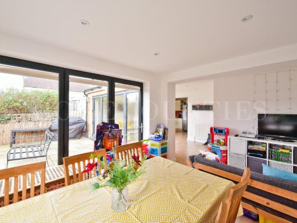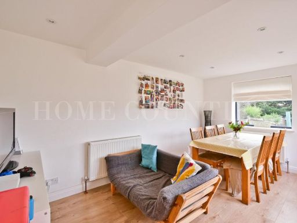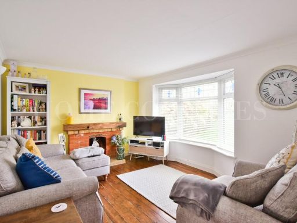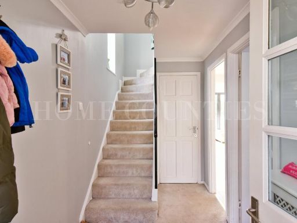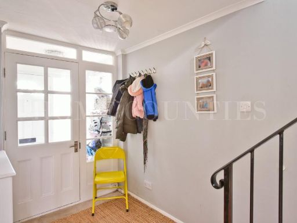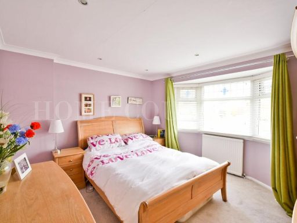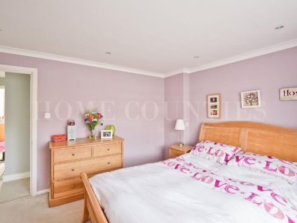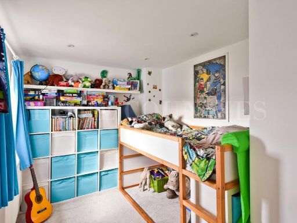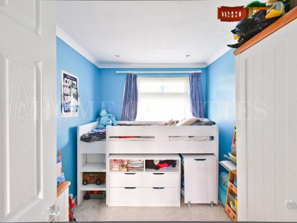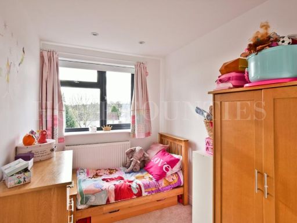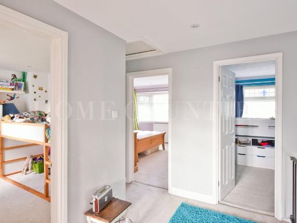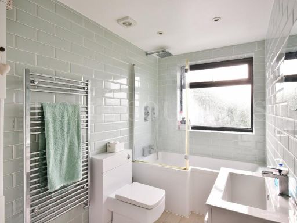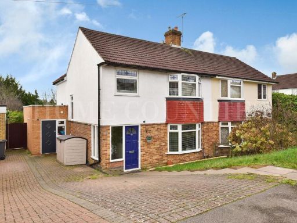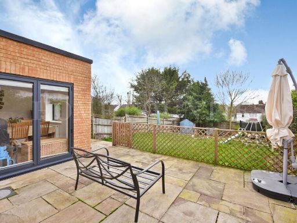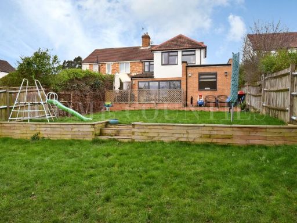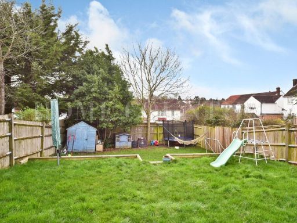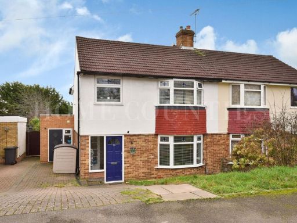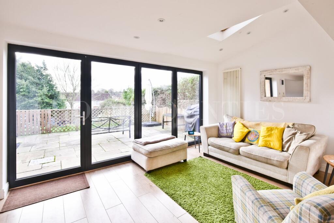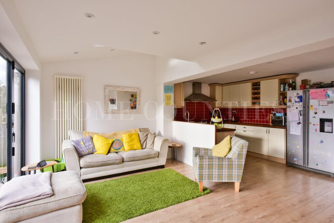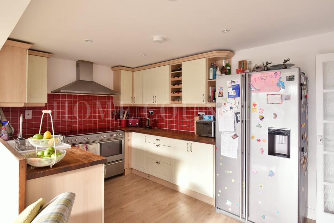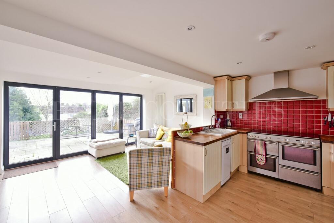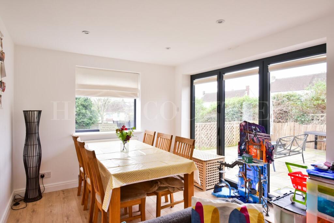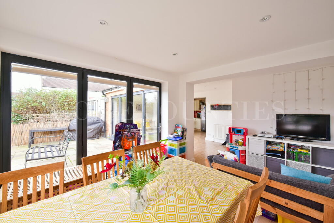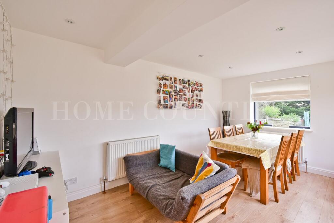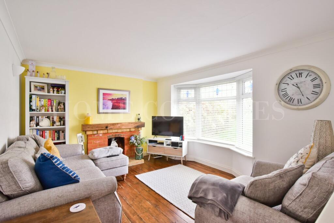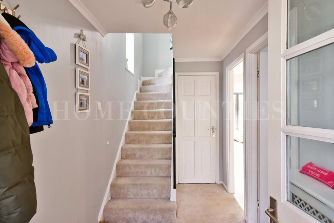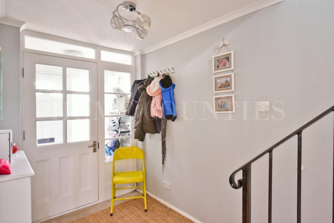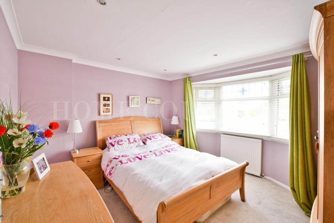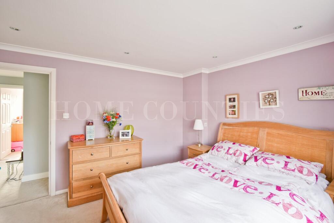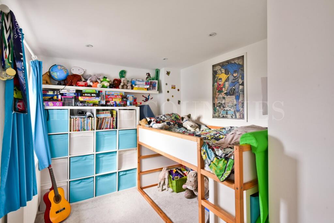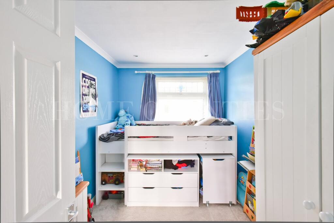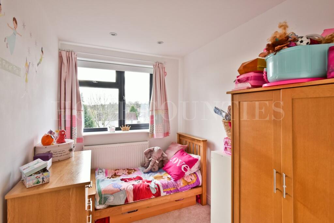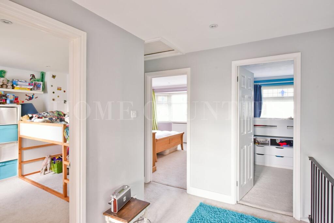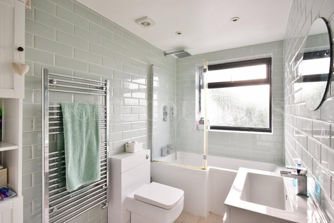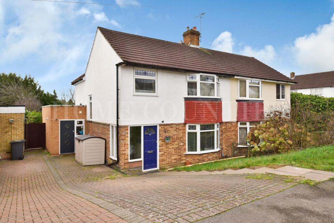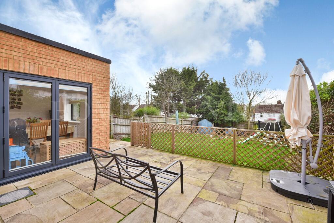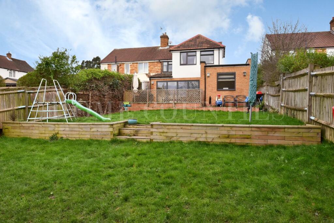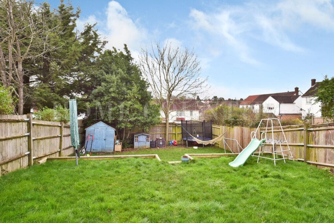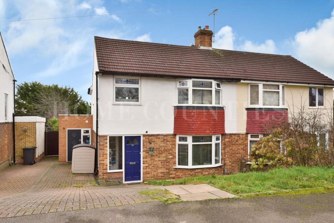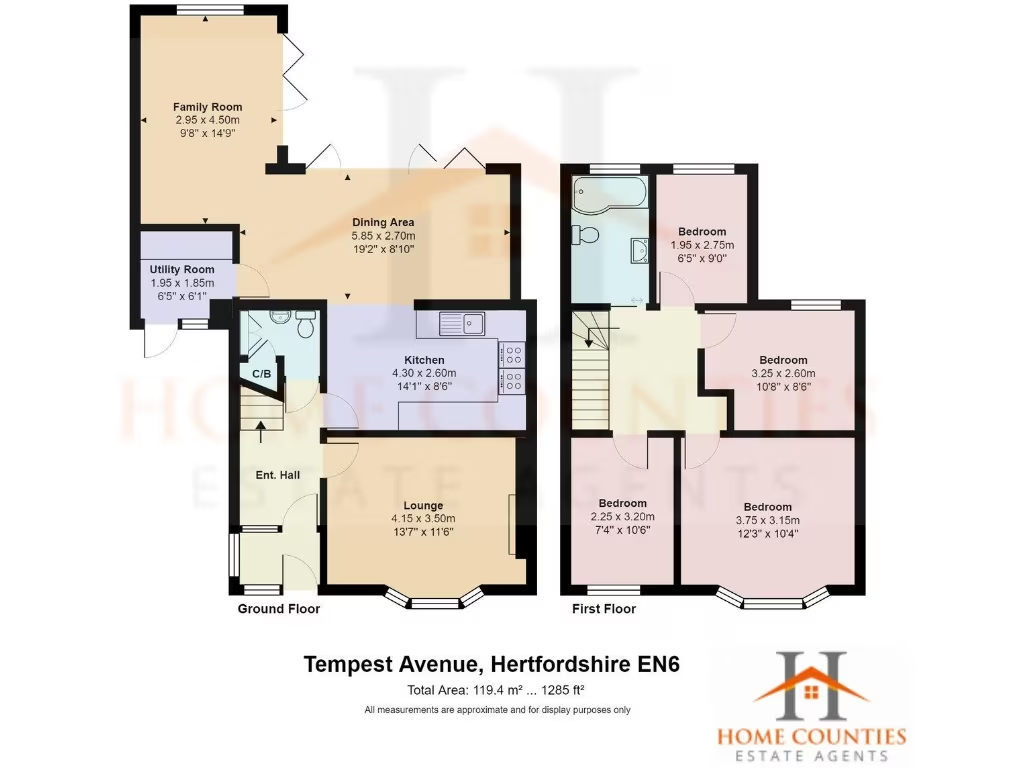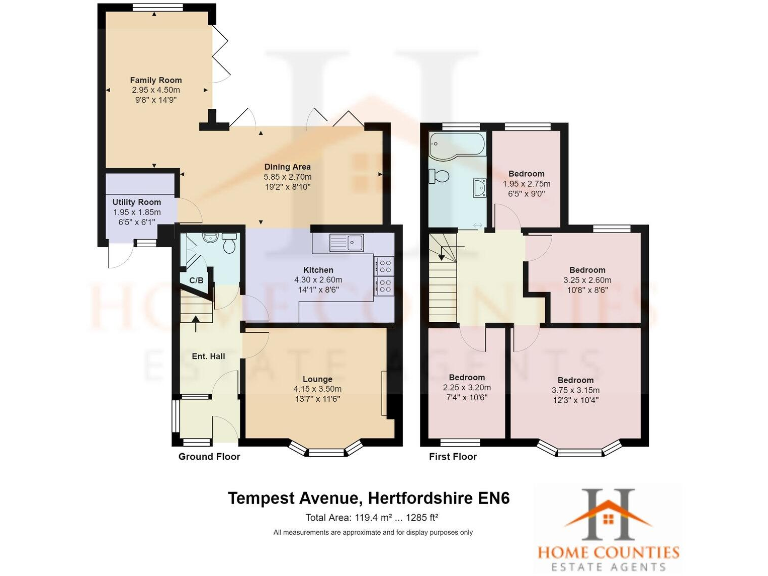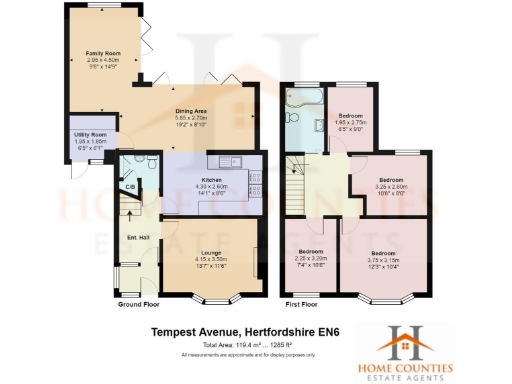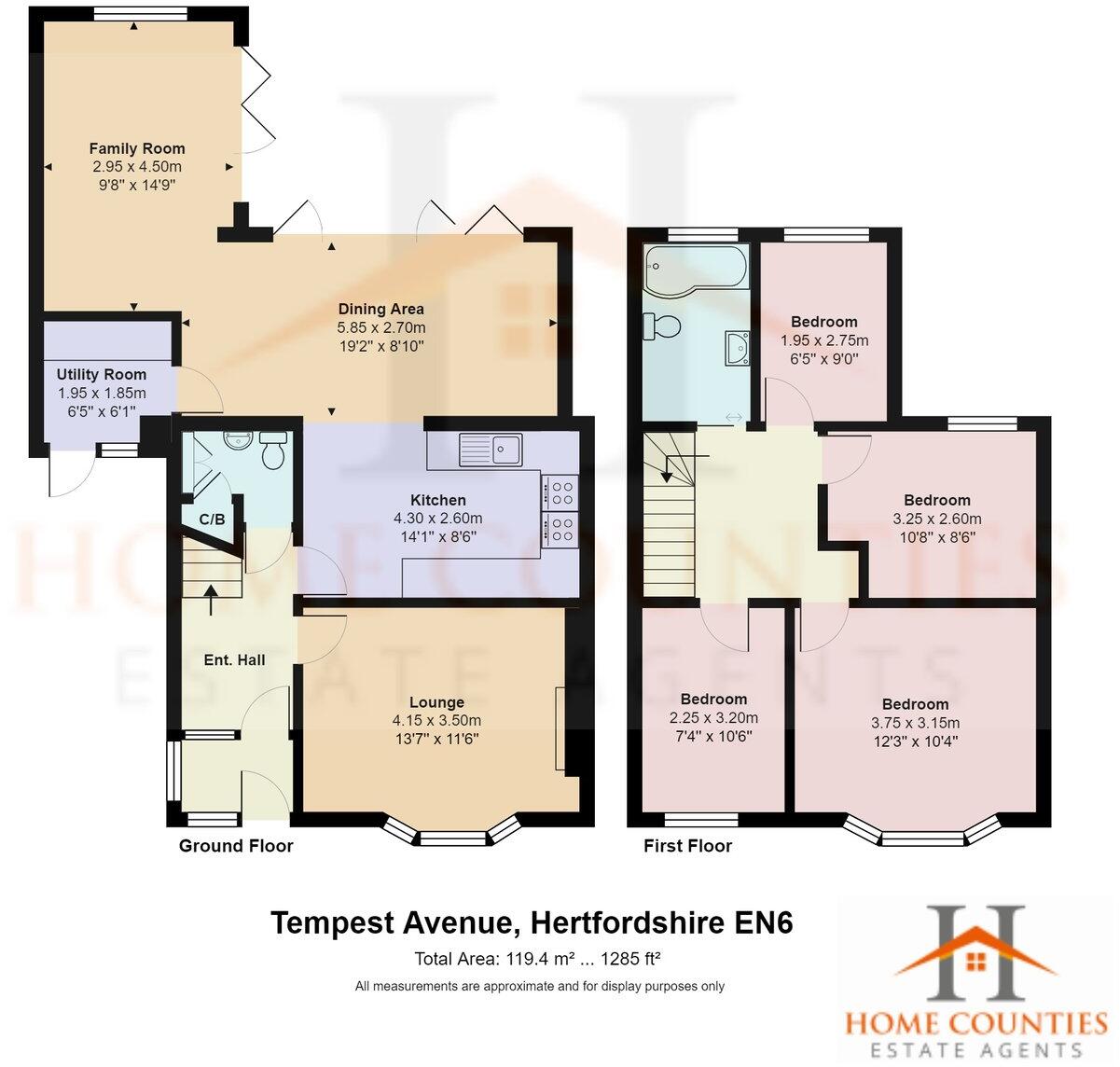Summary - 84 TEMPEST AVENUE POTTERS BAR EN6 5JY
4 bed 2 bath Semi-Detached
Steps from mainline rail, park and shopping for busy family life.
- Four bedrooms with large family bathroom
- L-shaped open-plan kitchen, dining and lounge
- Two sets of bi-folding doors to south-facing tiered garden
- Separate front living room, utility and downstairs WC
- Off-street parking for two cars on driveway
- Double glazing installed before 2002 (older units)
- Cavity walls recorded with no insulation (assumed)
- Local crime levels above average; some state schools need improvement
This extended semi-detached house on Tempest Avenue offers practical family living across multiple levels. The ground-floor L-shaped extension creates a bright open-plan kitchen, lounge and dining area with two sets of bi-folding doors that open onto a south-facing, tiered garden—ideal for children and summer entertaining. A separate front living room, utility room and downstairs WC add everyday convenience.
Four bedrooms and a large family bathroom sit on the first floor, providing flexible sleeping space for a growing family or home office needs. Off-street parking for two cars, a decent plot size and proximity to Oakmere Park and Potters Bar High Street make day-to-day life straightforward; the mainline station is within easy walking distance for commuters.
Buyers should note some practical issues: glazing was installed before 2002 and external cavity walls are recorded as having no insulation (assumed), which could affect running costs and future retrofit work. Local crime levels are above average, and while the area has several strong independent schools, a number of nearby state schools are rated as ‘requires improvement’. These are factual considerations for families prioritising school performance and energy efficiency.
Overall this home suits families who want sizeable, well-planned living space near local amenities and transport links, and who are happy to invest modestly in energy improvements over time. Viewing is recommended to appreciate the indoor–outdoor flow and flexible layout for family life.
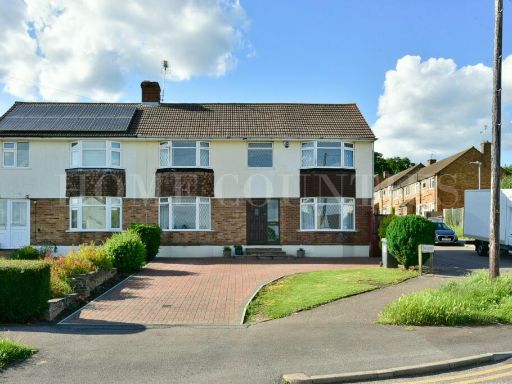 4 bedroom semi-detached house for sale in Tempest Avenue, Potters Bar, EN6 — £665,000 • 4 bed • 1 bath • 1213 ft²
4 bedroom semi-detached house for sale in Tempest Avenue, Potters Bar, EN6 — £665,000 • 4 bed • 1 bath • 1213 ft²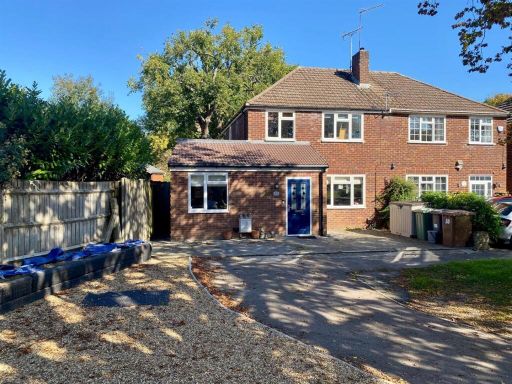 4 bedroom semi-detached house for sale in Clive Close, Potters Bar, EN6 — £650,000 • 4 bed • 2 bath • 1173 ft²
4 bedroom semi-detached house for sale in Clive Close, Potters Bar, EN6 — £650,000 • 4 bed • 2 bath • 1173 ft²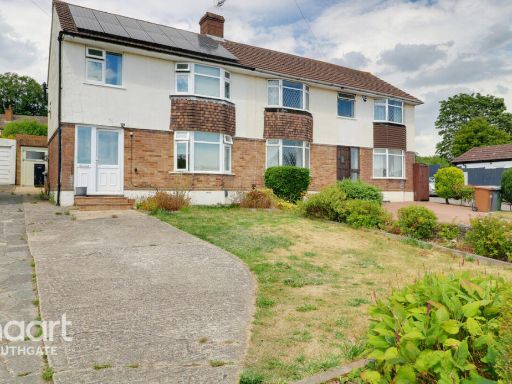 3 bedroom semi-detached house for sale in Tempest Avenue, Potters bar, EN6 — £575,000 • 3 bed • 2 bath • 915 ft²
3 bedroom semi-detached house for sale in Tempest Avenue, Potters bar, EN6 — £575,000 • 3 bed • 2 bath • 915 ft²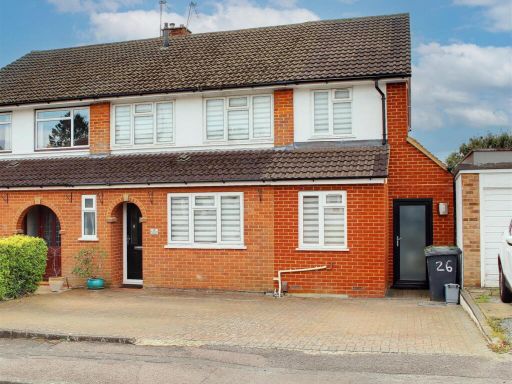 4 bedroom semi-detached house for sale in Hatherleigh Gardens, Potters Bar, EN6 — £725,000 • 4 bed • 2 bath • 1497 ft²
4 bedroom semi-detached house for sale in Hatherleigh Gardens, Potters Bar, EN6 — £725,000 • 4 bed • 2 bath • 1497 ft²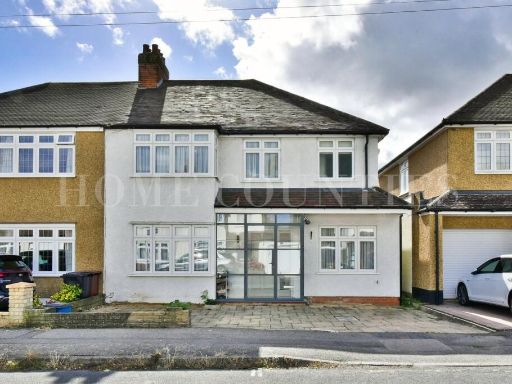 5 bedroom semi-detached house for sale in Cotton Road, Potters Bar, EN6 — £875,000 • 5 bed • 3 bath • 2348 ft²
5 bedroom semi-detached house for sale in Cotton Road, Potters Bar, EN6 — £875,000 • 5 bed • 3 bath • 2348 ft²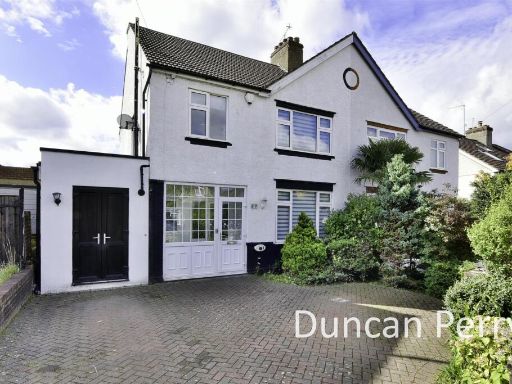 3 bedroom semi-detached house for sale in Hill Rise, Potters Bar, EN6 — £730,000 • 3 bed • 2 bath • 1629 ft²
3 bedroom semi-detached house for sale in Hill Rise, Potters Bar, EN6 — £730,000 • 3 bed • 2 bath • 1629 ft²