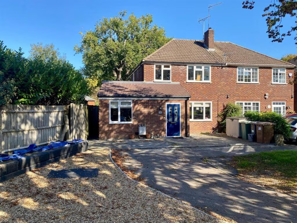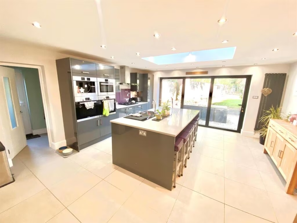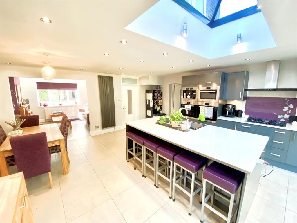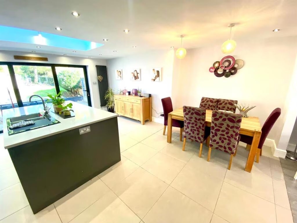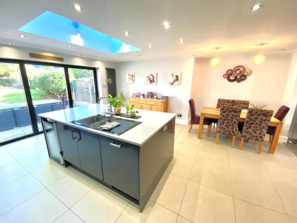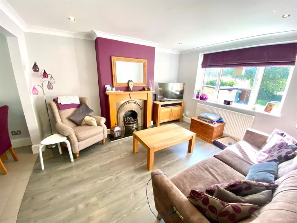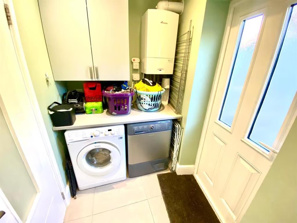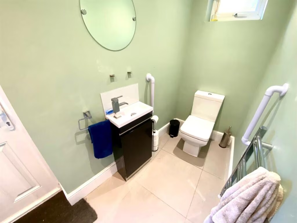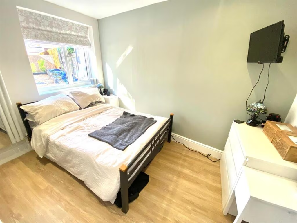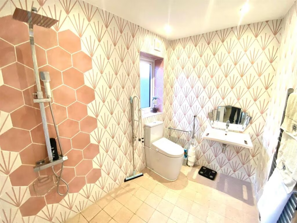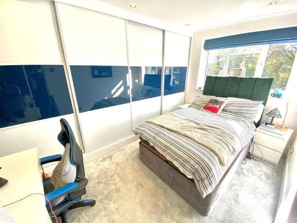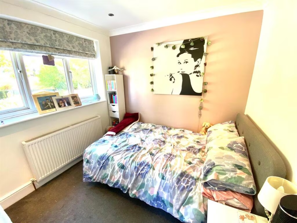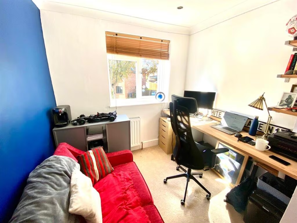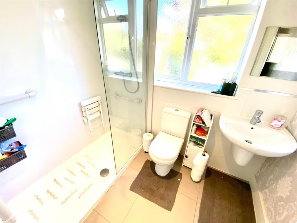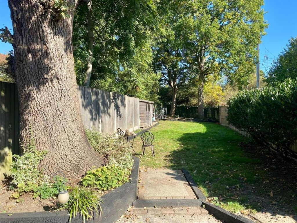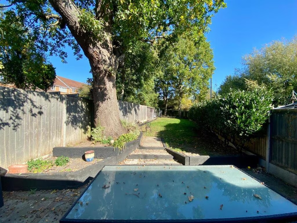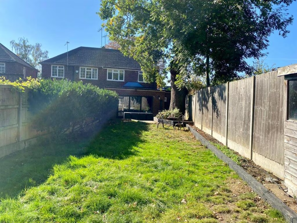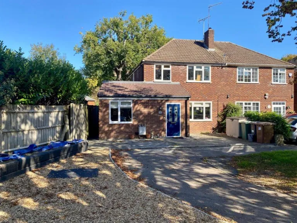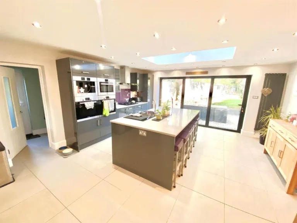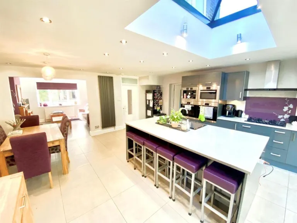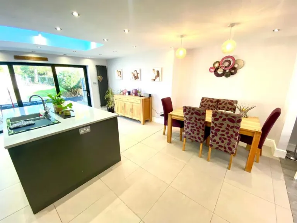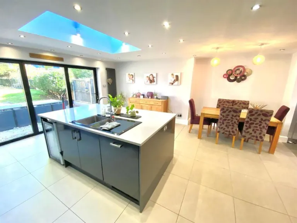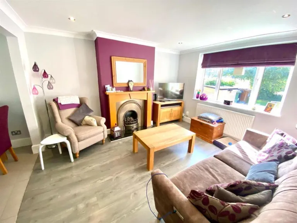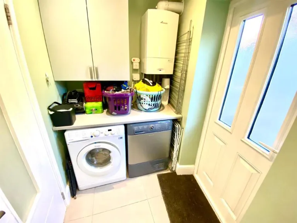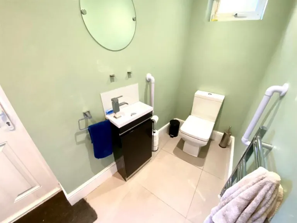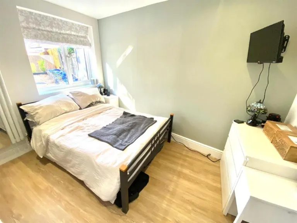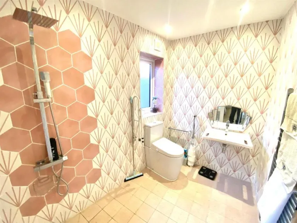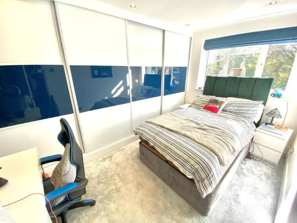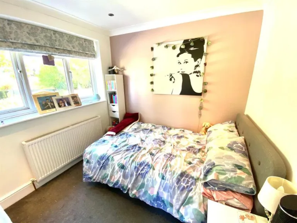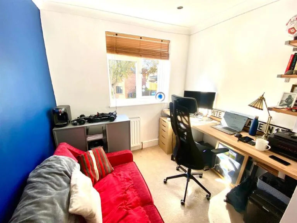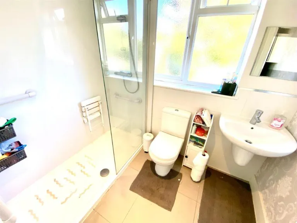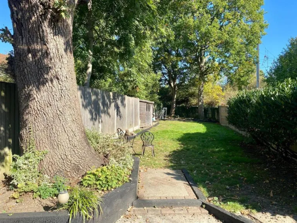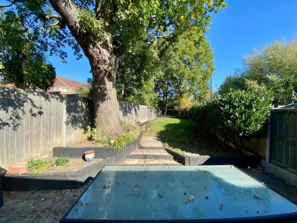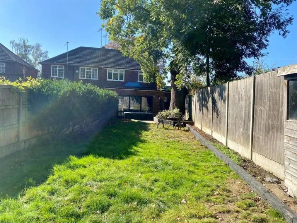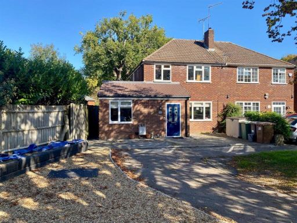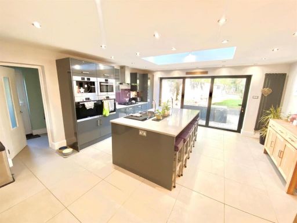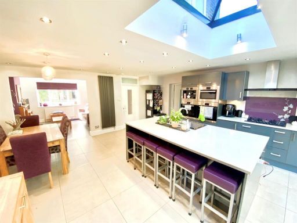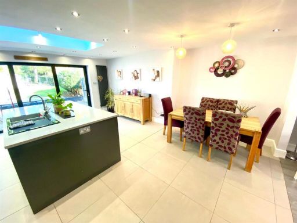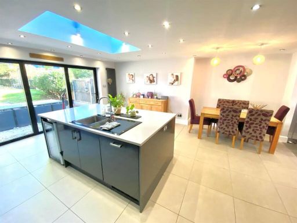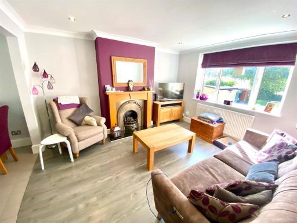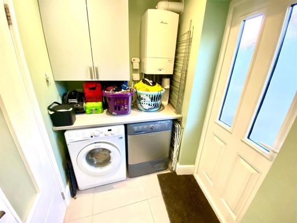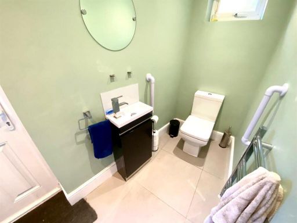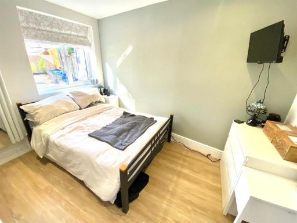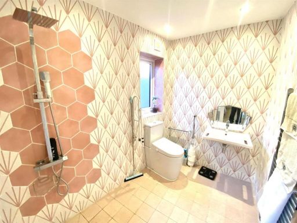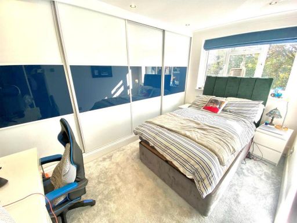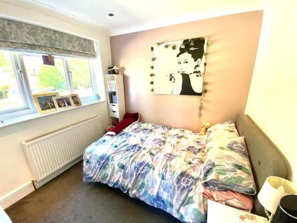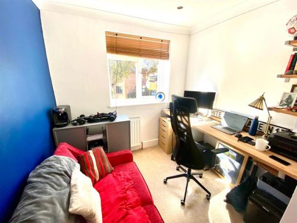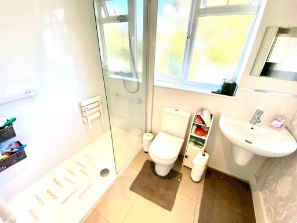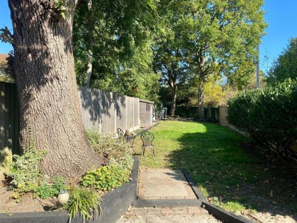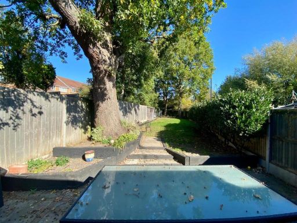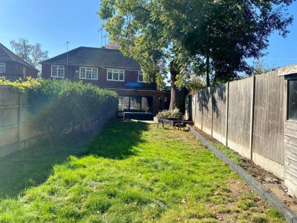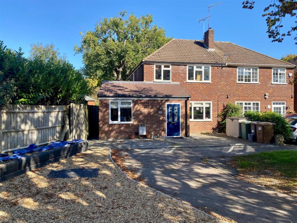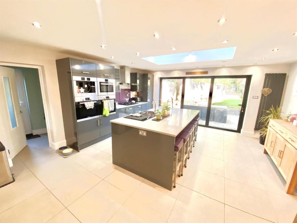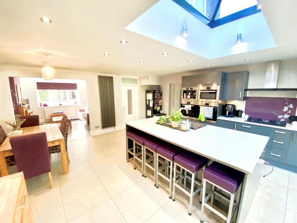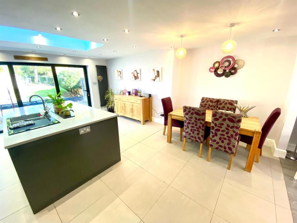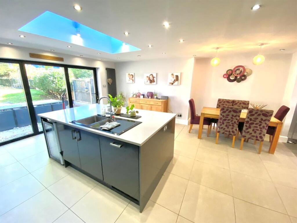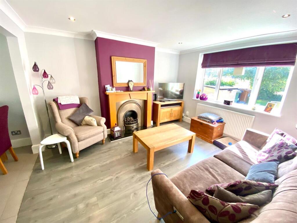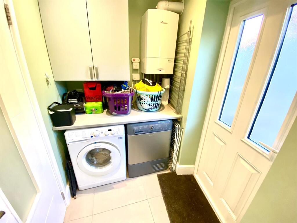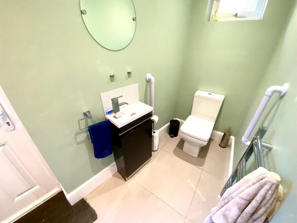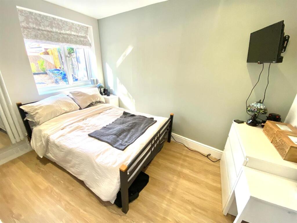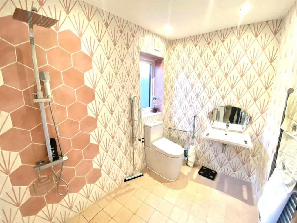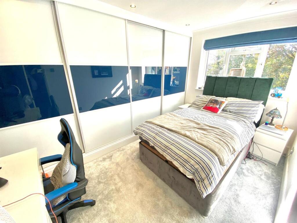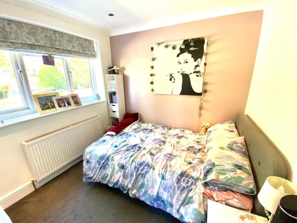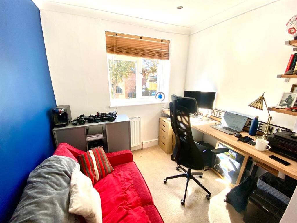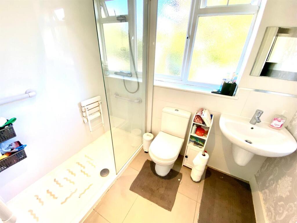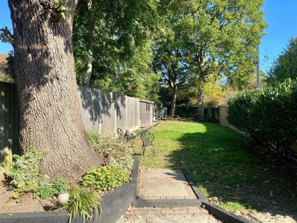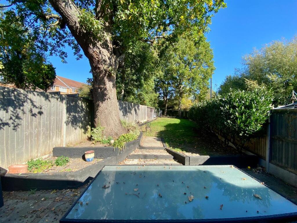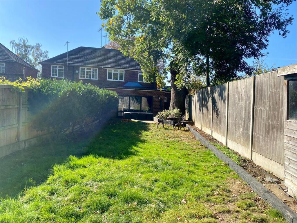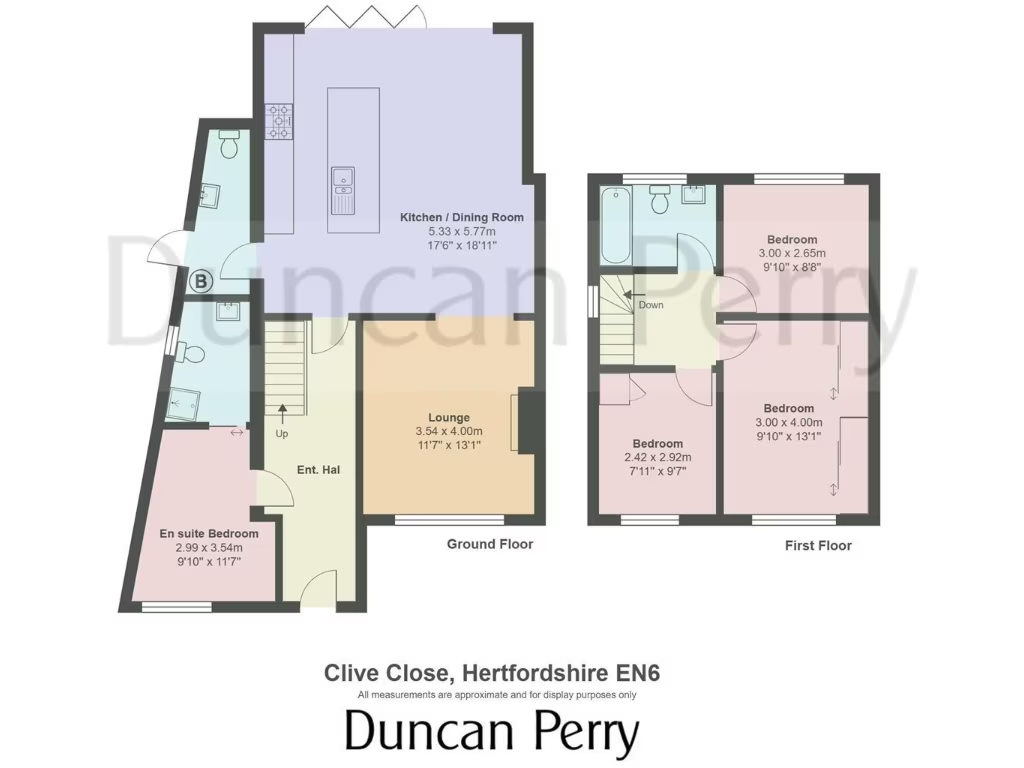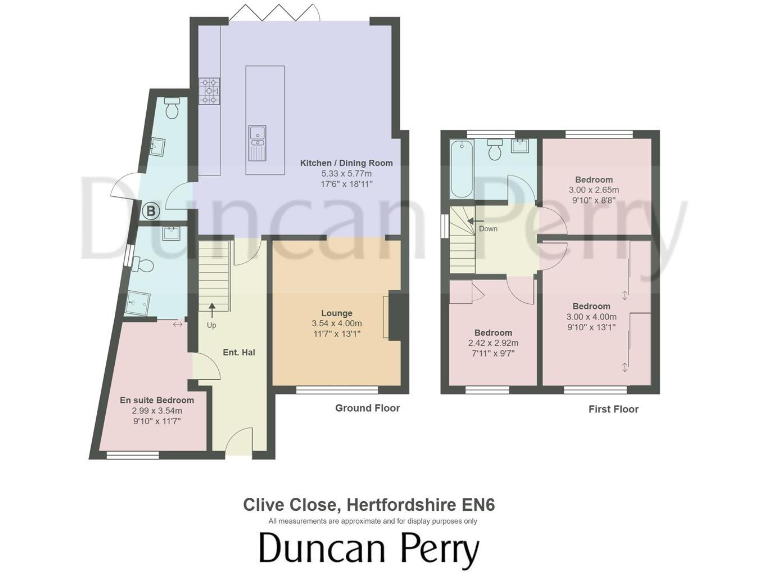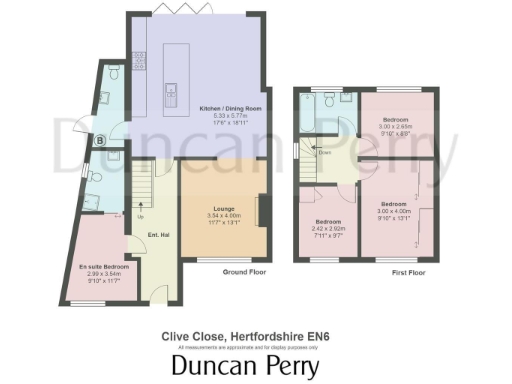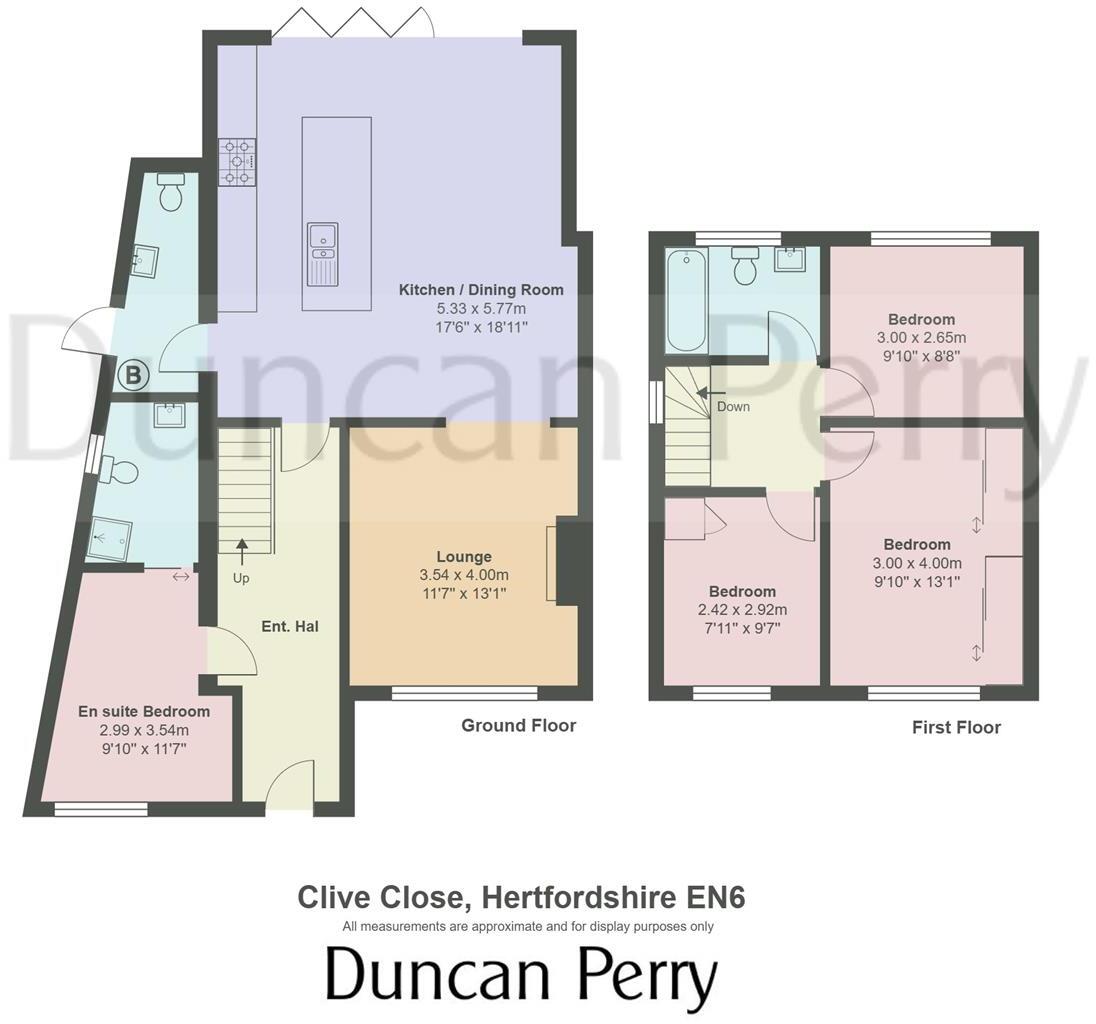Summary - 77 CLIVE CLOSE POTTERS BAR EN6 2AD
4 bed 2 bath Semi-Detached
Large open-plan living, long rear garden and easy commuting for families.
End-of-cul-de-sac location, walking distance to town and mainline station
Set at the end of a quiet cul-de-sac, this four‑bedroom semi‑detached home is a practical choice for growing families who need space and easy commuting. The extended ground floor creates a bright, modern kitchen / family dining room with skylight, large island and bi-fold doors that open onto a long, private garden — ideal for children and weekend entertaining.
The layout includes a separate lounge plus a ground‑floor bedroom with an en‑suite wet room, useful for guests or multigenerational living. Upstairs are three further bedrooms and a shower room; the property also benefits from generous off‑street parking and freehold tenure. Recent interior finishes include a contemporary kitchen, tiled floors and recessed lighting throughout the extension.
Buyers should note a few practical considerations: the property’s original solid brick construction suggests walls may lack cavity insulation and could benefit from upgrading for improved thermal performance. The area records higher-than-average local crime levels, so prospective purchasers may want to investigate security measures. Council tax is band D (Hertsmere).
Overall, this house offers substantial family living space, a rare long rear garden for the area and excellent access to Potters Bar town centre and the mainline station — a straightforward home for families who prioritise room to grow and commuting convenience.
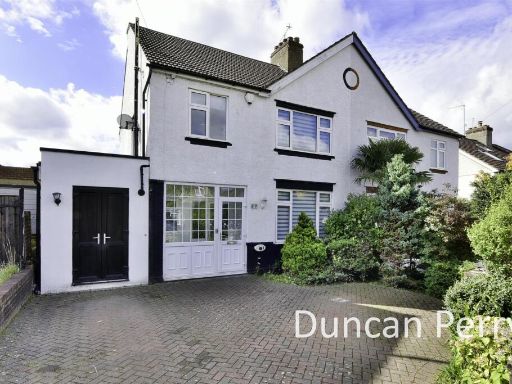 3 bedroom semi-detached house for sale in Hill Rise, Potters Bar, EN6 — £730,000 • 3 bed • 2 bath • 1629 ft²
3 bedroom semi-detached house for sale in Hill Rise, Potters Bar, EN6 — £730,000 • 3 bed • 2 bath • 1629 ft²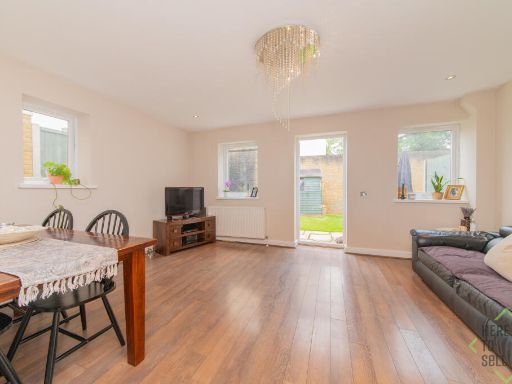 3 bedroom semi-detached house for sale in Coningsby Drive, Potters Bar, Hertfordshire, EN6 — £475,000 • 3 bed • 1 bath • 850 ft²
3 bedroom semi-detached house for sale in Coningsby Drive, Potters Bar, Hertfordshire, EN6 — £475,000 • 3 bed • 1 bath • 850 ft²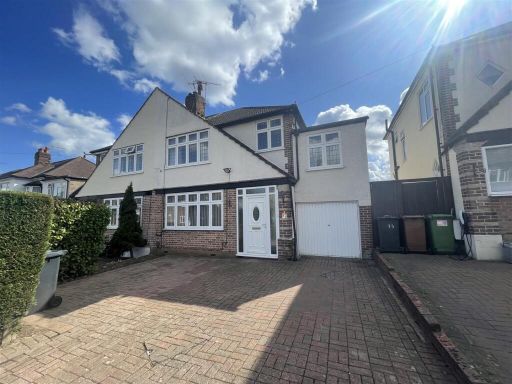 4 bedroom semi-detached house for sale in Aberdale Gardens, Potters Bar, EN6 — £699,950 • 4 bed • 2 bath • 1556 ft²
4 bedroom semi-detached house for sale in Aberdale Gardens, Potters Bar, EN6 — £699,950 • 4 bed • 2 bath • 1556 ft²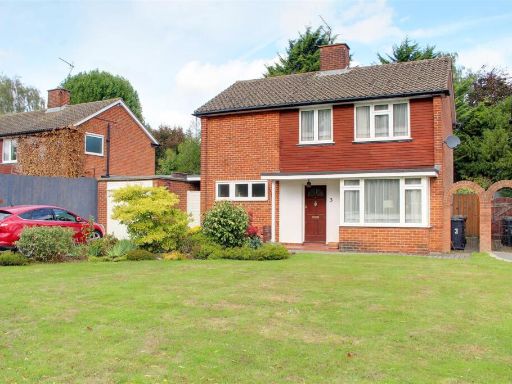 3 bedroom detached house for sale in Tiverton Road, Potters Bar, EN6 — £725,000 • 3 bed • 1 bath • 1431 ft²
3 bedroom detached house for sale in Tiverton Road, Potters Bar, EN6 — £725,000 • 3 bed • 1 bath • 1431 ft²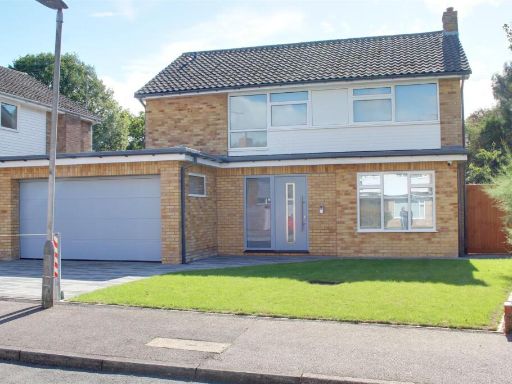 4 bedroom detached house for sale in Wain Close, Potters Bar, EN6 — £1,295,000 • 4 bed • 1 bath • 1771 ft²
4 bedroom detached house for sale in Wain Close, Potters Bar, EN6 — £1,295,000 • 4 bed • 1 bath • 1771 ft²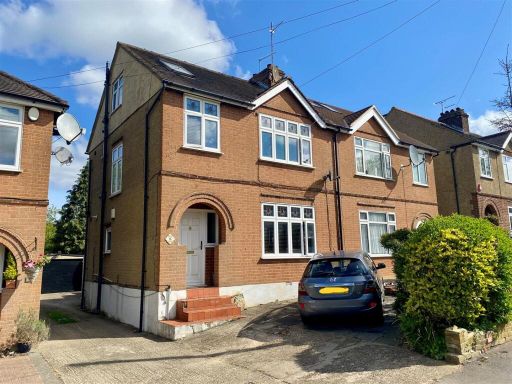 4 bedroom semi-detached house for sale in Hill Rise, Potters Bar, Herts, EN6 — £600,000 • 4 bed • 1 bath • 1577 ft²
4 bedroom semi-detached house for sale in Hill Rise, Potters Bar, Herts, EN6 — £600,000 • 4 bed • 1 bath • 1577 ft²