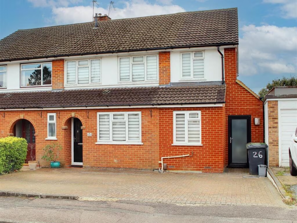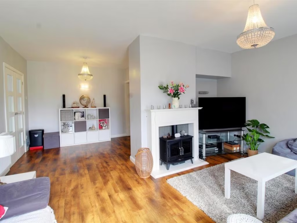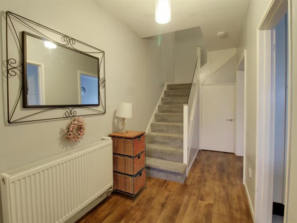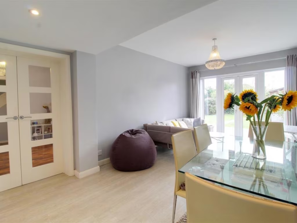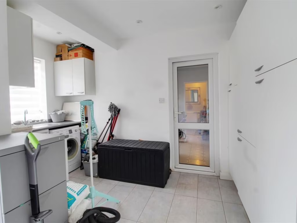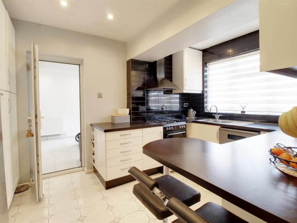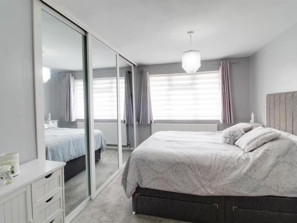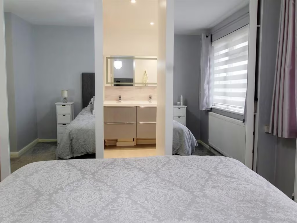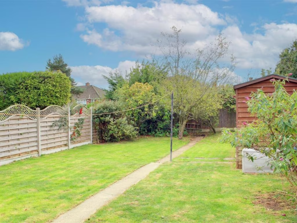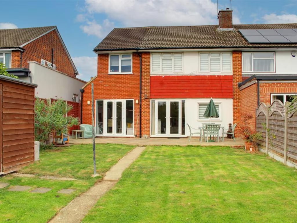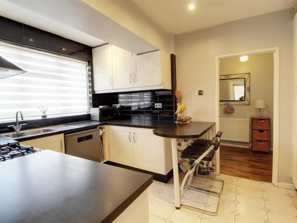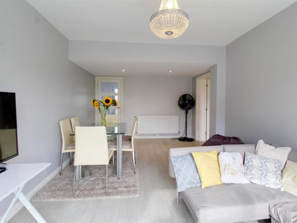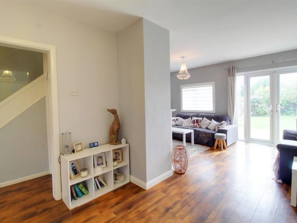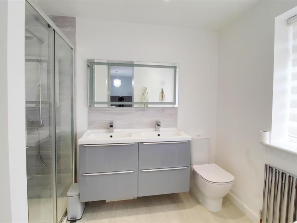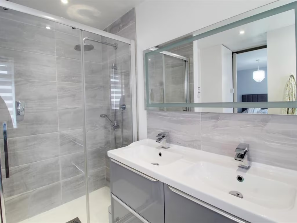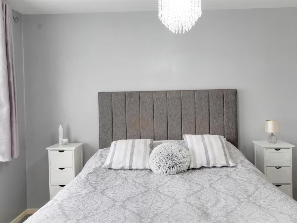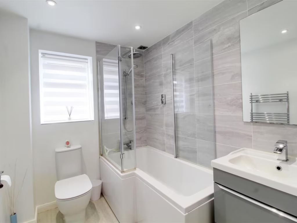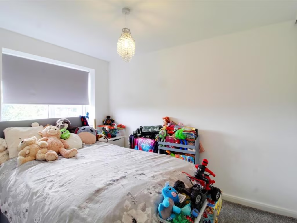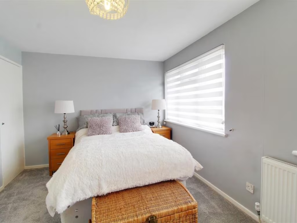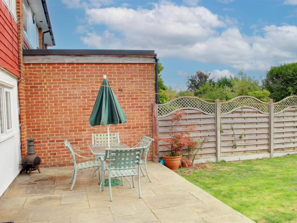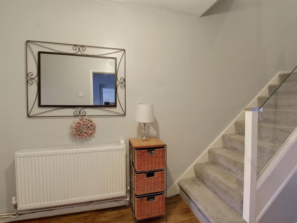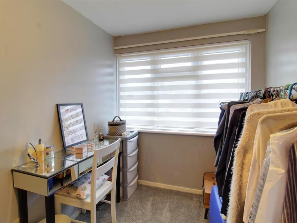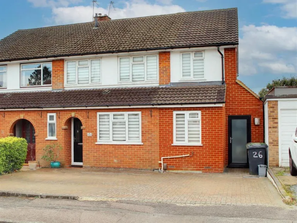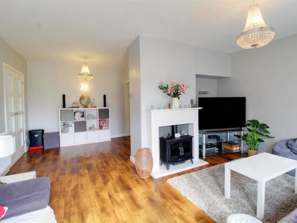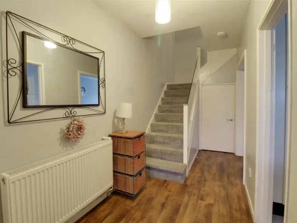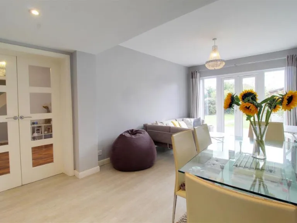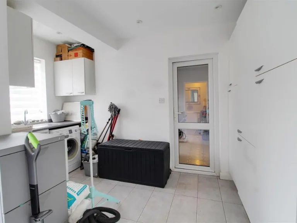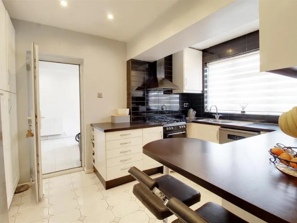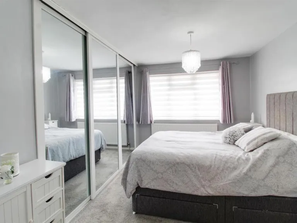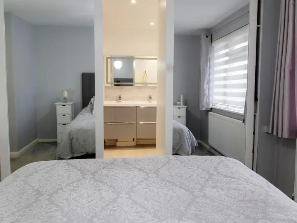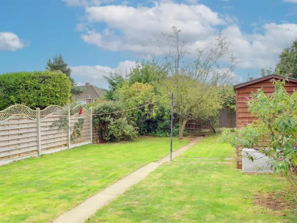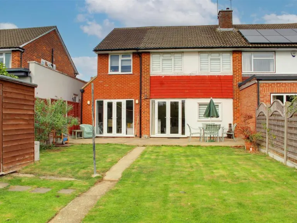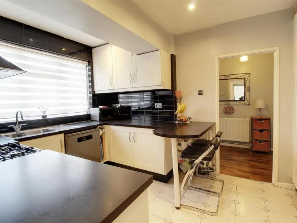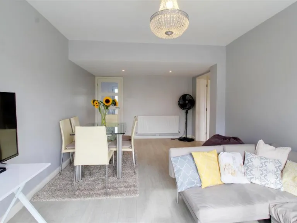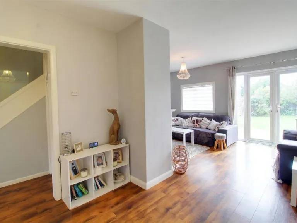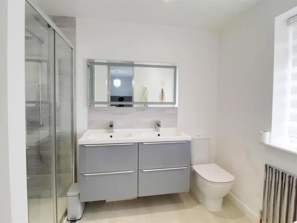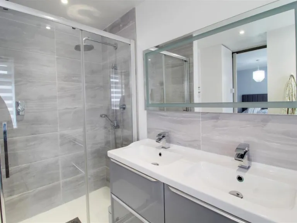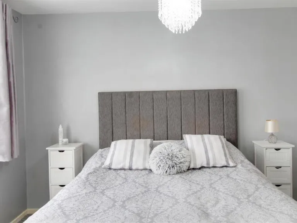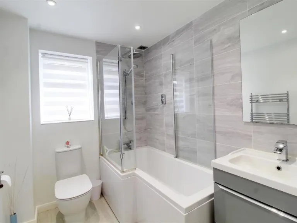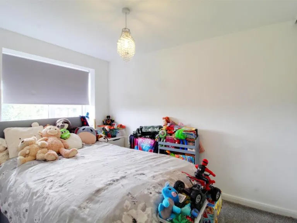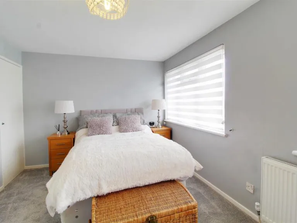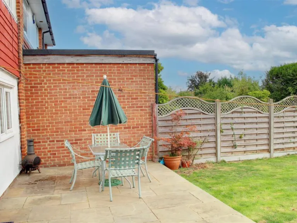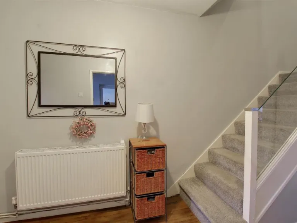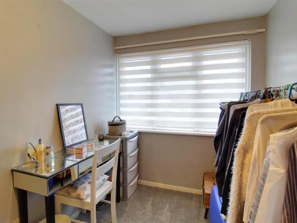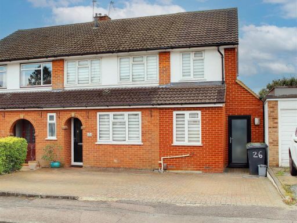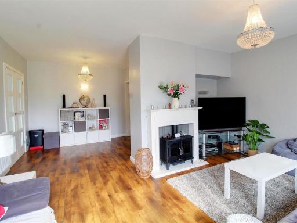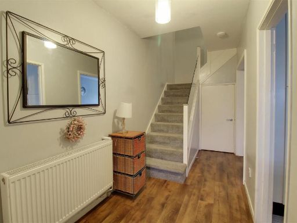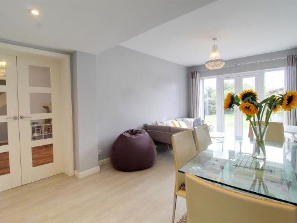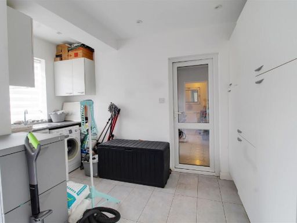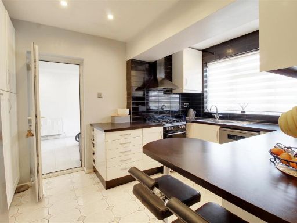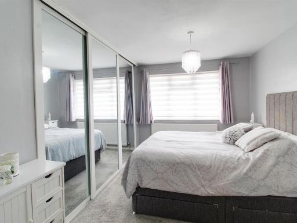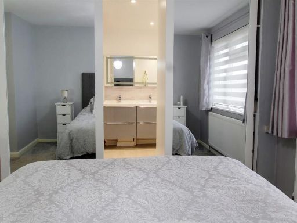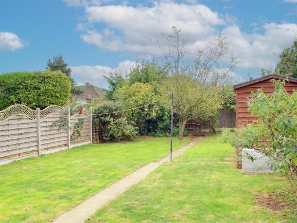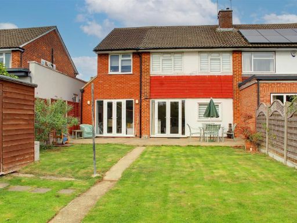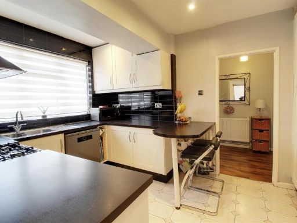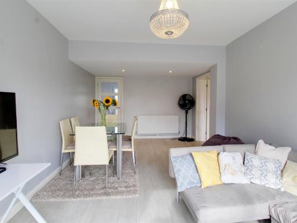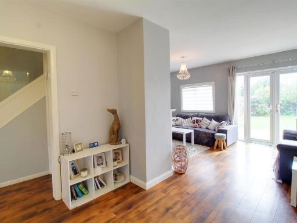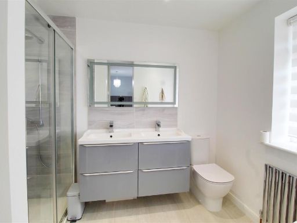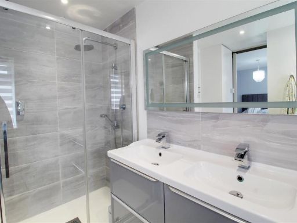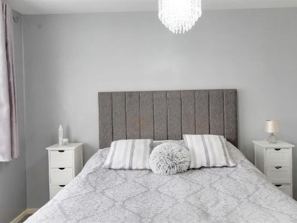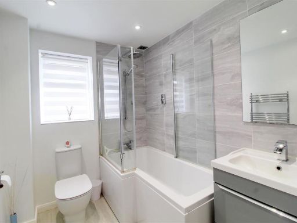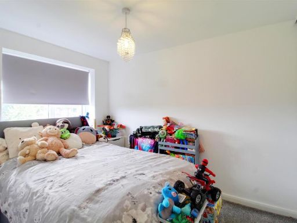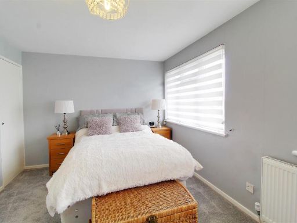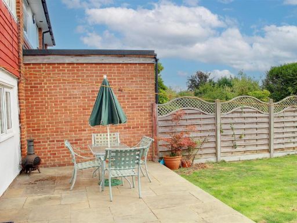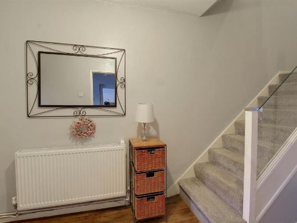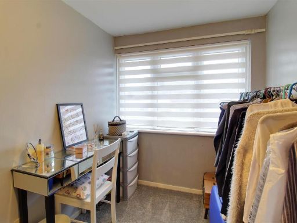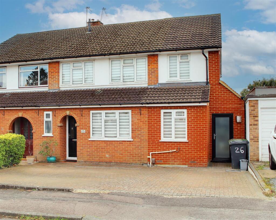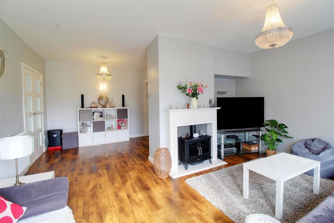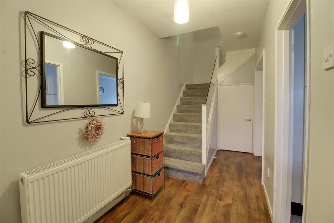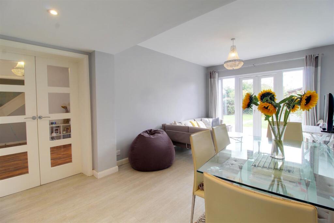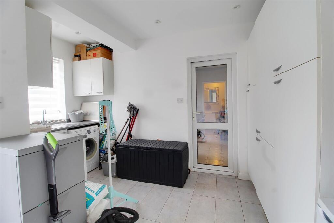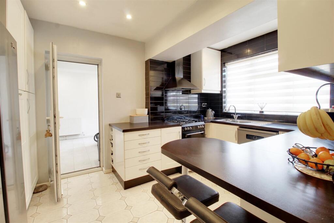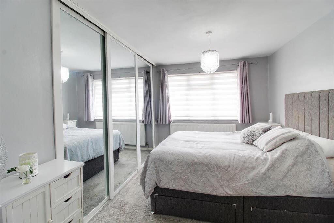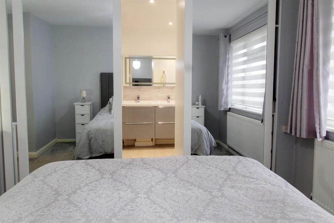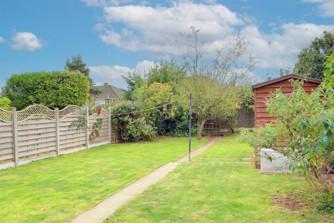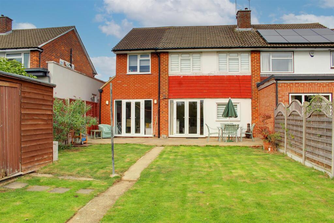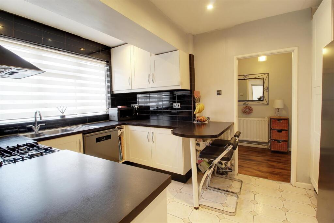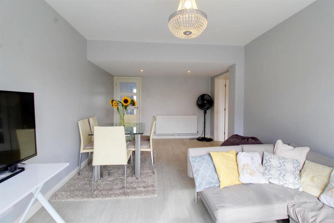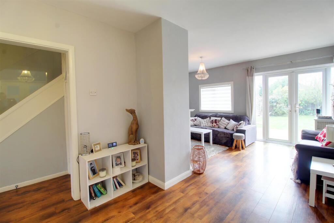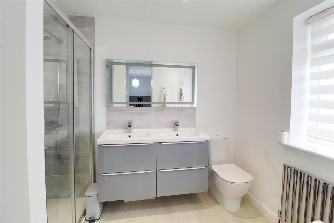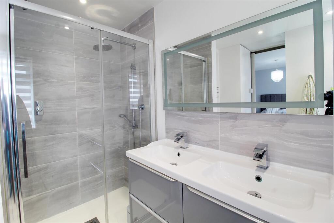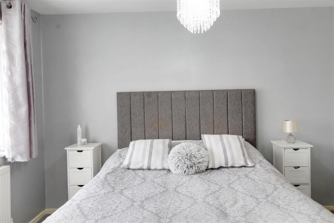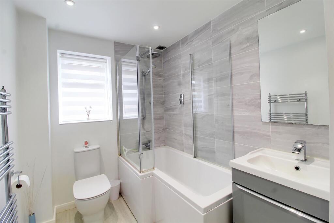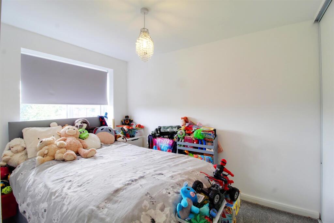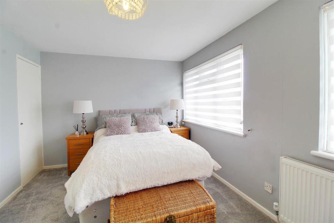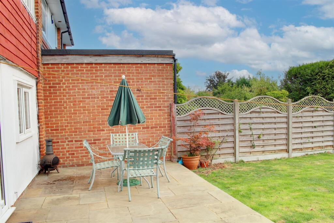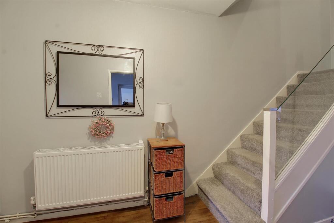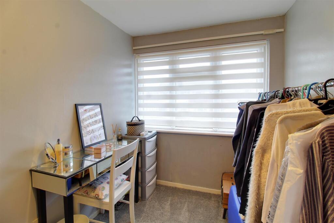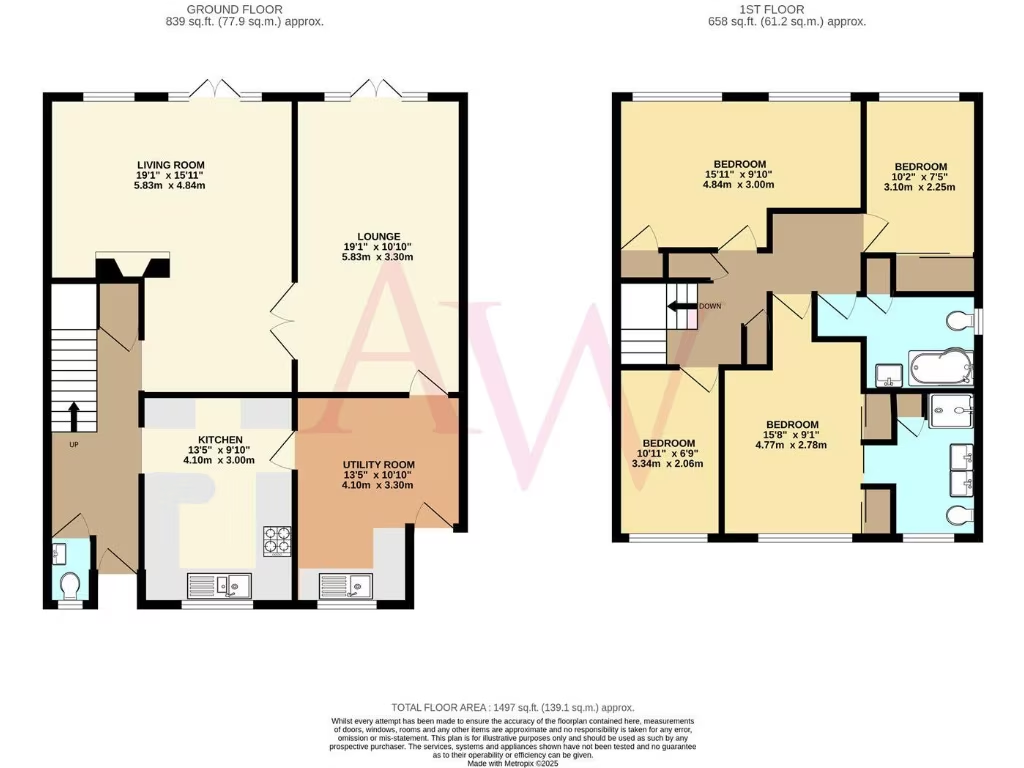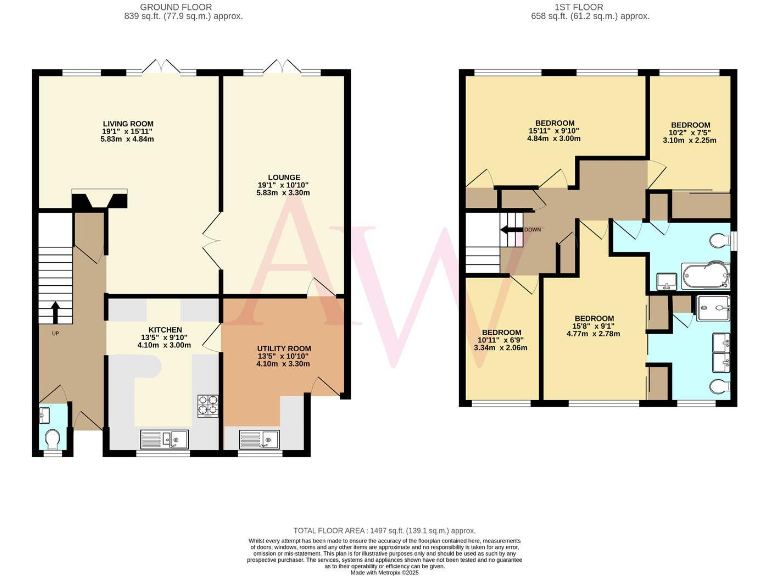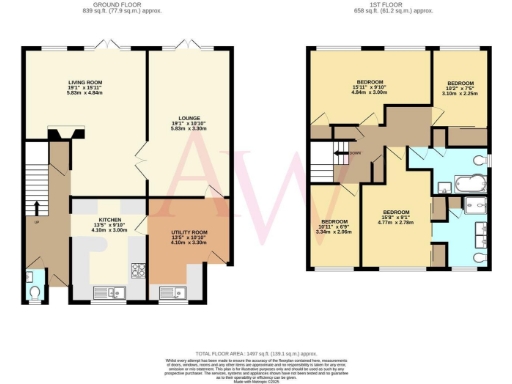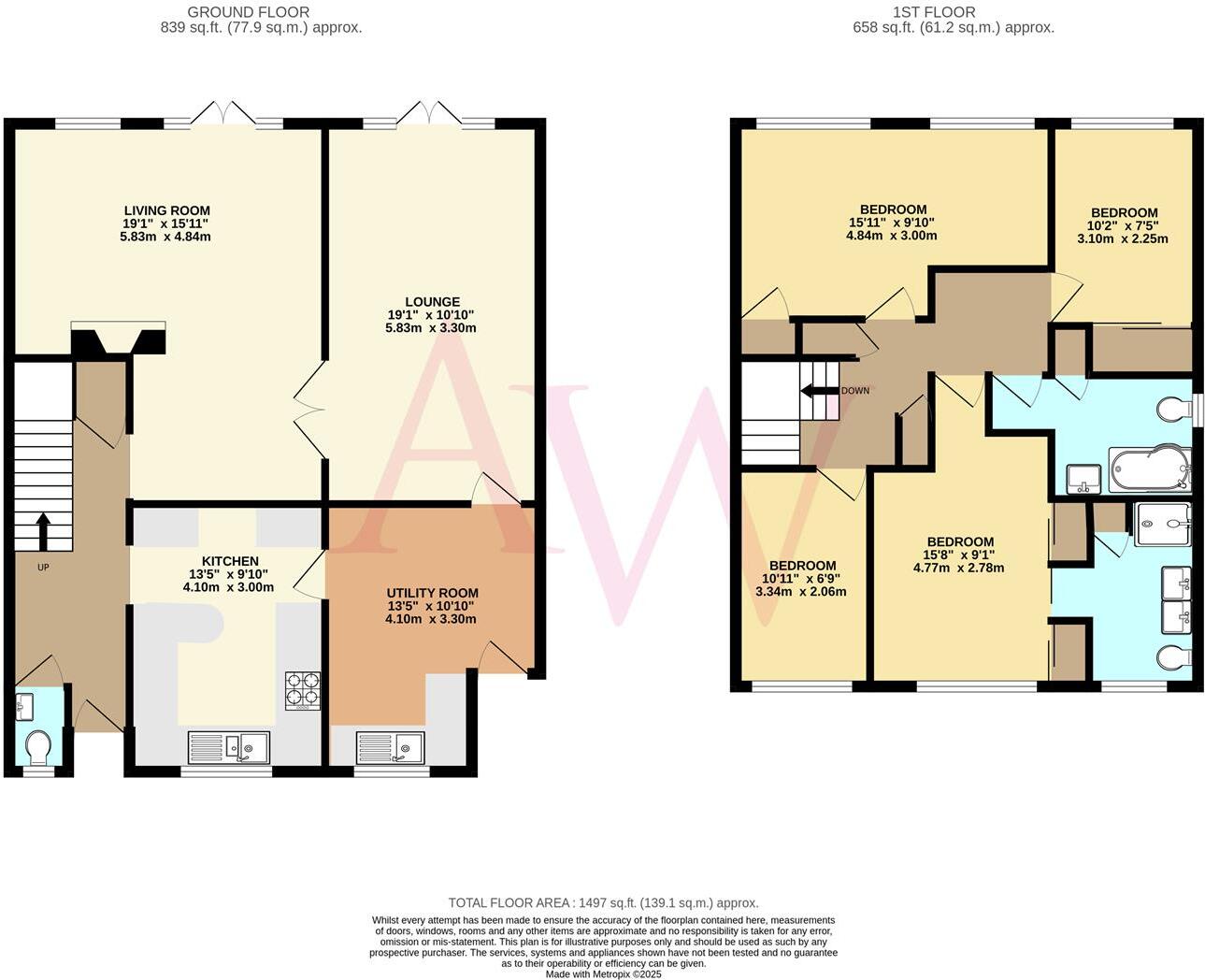Summary - 26, HATHERLEIGH GARDENS, POTTERS BAR EN6 5HZ
4 bed 2 bath Semi-Detached
Spacious four-bedroom house with long south garden and handy commute links.
- Extended four-bedroom semi-detached family home
- Approx. 1,497 sq ft living space
- 70ft south-facing mature rear garden with fruit trees
- Spacious living and family/dining rooms with garden doors
- Large utility room with external access and cloakroom
- Off-street parking on independent driveway
- Built 1967–75; cavity walls likely uninsulated (upgrade needed)
- Council tax above average; double glazing install date unknown
Set on a quiet turning in Potters Bar, this extended four-bedroom semi-detached family home combines generous living space with a rare 70ft south-facing garden. The ground floor flows well for everyday family life: a bright living room with feature fireplace and garden doors links to a large family/dining room, while a separate modern kitchen and sizeable utility keep clutter out of sight. Off-street parking and an independent drive add everyday convenience.
Upstairs provides four double bedrooms, plenty of built-in wardrobe space and a concealed en suite to the master, plus a family bathroom. The current owners have thoughtfully extended the property to create roomy, practical accommodation across about 1,497 sq ft — well suited to families who need adaptable space for children, home working or hobbies.
Notable positives include the long south-facing garden with mature fruit trees, fast broadband, good road and rail links to central London, and proximity to a range of state and independent schools. The area is very affluent and popular with professionals and families, making the house comfortable now and appealing for future resale.
Buyers should note practical matters: the house dates from the late 1960s/70s and cavity walls are assumed uninsulated, so thermal upgrades (wall insulation, checking double glazing age) could be required. Council tax is above average. Overall the property is well presented but those seeking a fully modern, low-maintenance fabric may wish to budget for targeted refurbishment works.
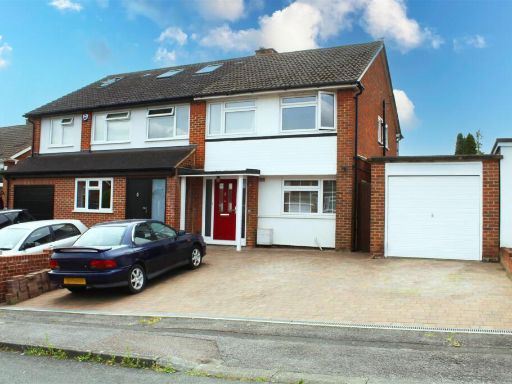 3 bedroom semi-detached house for sale in Hatherleigh Gardens, Potters Bar, EN6 — £599,950 • 3 bed • 1 bath • 1143 ft²
3 bedroom semi-detached house for sale in Hatherleigh Gardens, Potters Bar, EN6 — £599,950 • 3 bed • 1 bath • 1143 ft²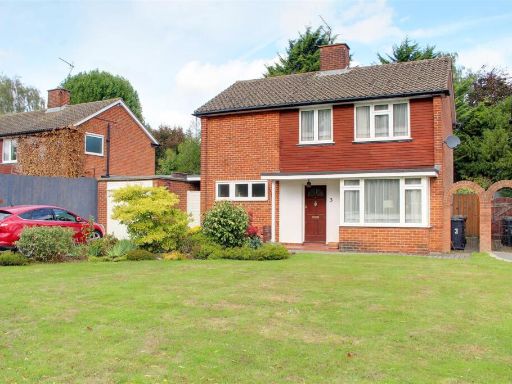 3 bedroom detached house for sale in Tiverton Road, Potters Bar, EN6 — £725,000 • 3 bed • 1 bath • 1431 ft²
3 bedroom detached house for sale in Tiverton Road, Potters Bar, EN6 — £725,000 • 3 bed • 1 bath • 1431 ft²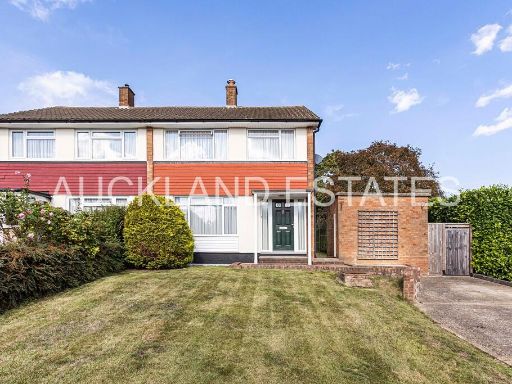 3 bedroom semi-detached house for sale in Hatherleigh Gardens , Potters Bar, EN6 — £625,000 • 3 bed • 1 bath • 1025 ft²
3 bedroom semi-detached house for sale in Hatherleigh Gardens , Potters Bar, EN6 — £625,000 • 3 bed • 1 bath • 1025 ft²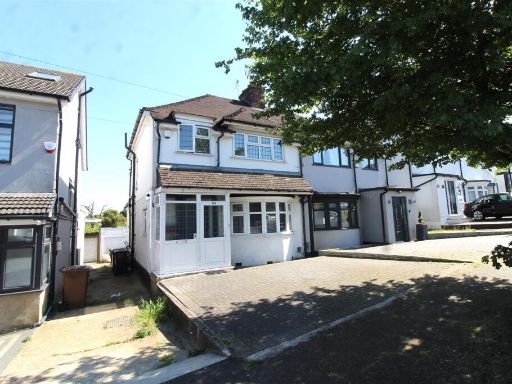 3 bedroom semi-detached house for sale in Park Avenue, Potters Bar, EN6 — £620,000 • 3 bed • 1 bath • 1304 ft²
3 bedroom semi-detached house for sale in Park Avenue, Potters Bar, EN6 — £620,000 • 3 bed • 1 bath • 1304 ft²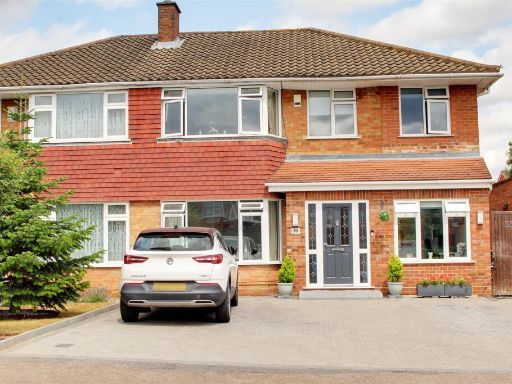 4 bedroom semi-detached house for sale in Torrington Drive, Potters Bar, EN6 — £700,000 • 4 bed • 2 bath • 1510 ft²
4 bedroom semi-detached house for sale in Torrington Drive, Potters Bar, EN6 — £700,000 • 4 bed • 2 bath • 1510 ft²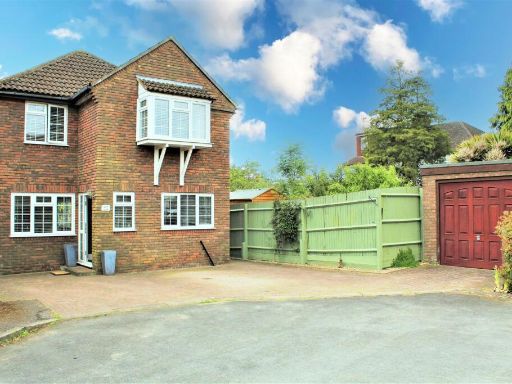 4 bedroom detached house for sale in Bearwood Close, Potters Bar, EN6 — £710,000 • 4 bed • 2 bath • 1514 ft²
4 bedroom detached house for sale in Bearwood Close, Potters Bar, EN6 — £710,000 • 4 bed • 2 bath • 1514 ft²