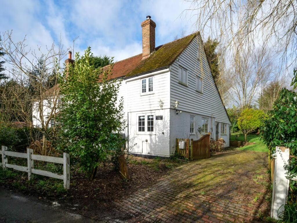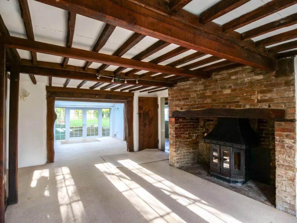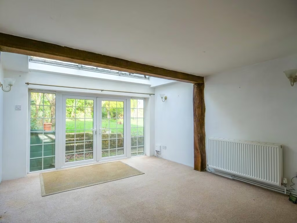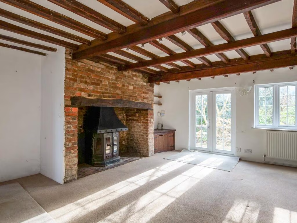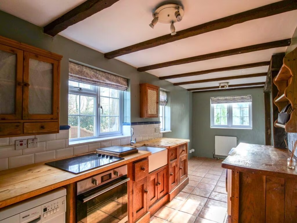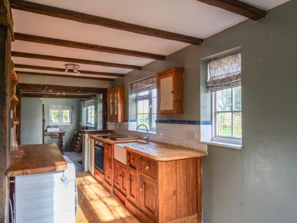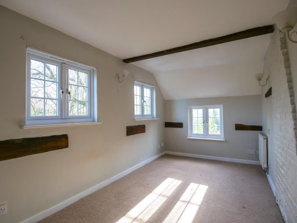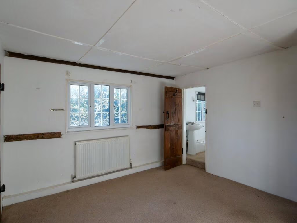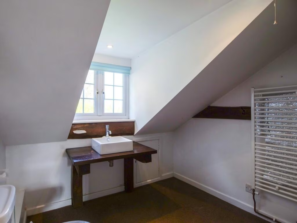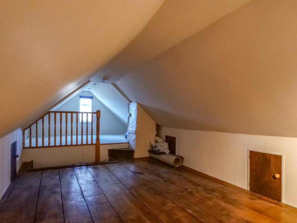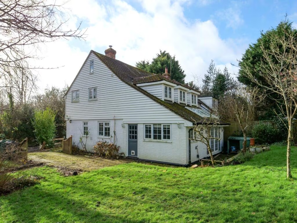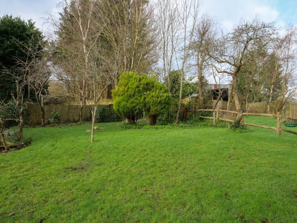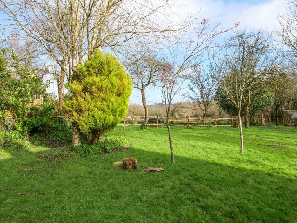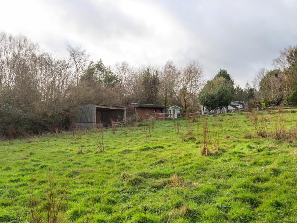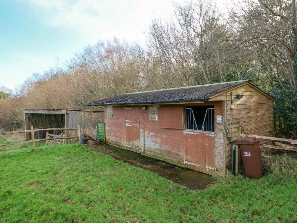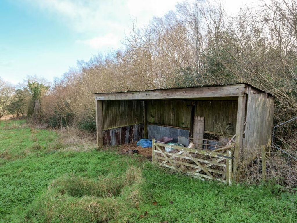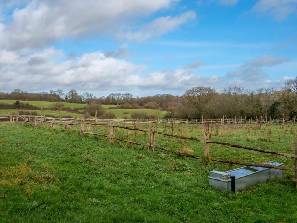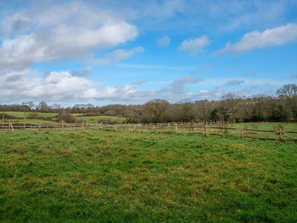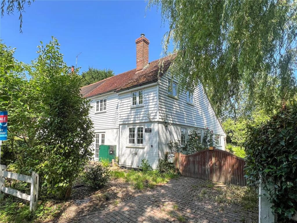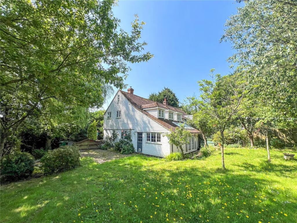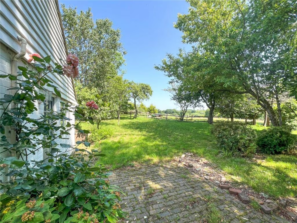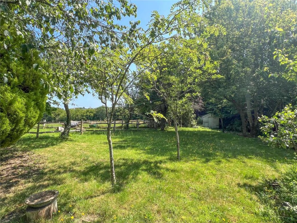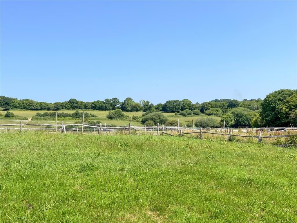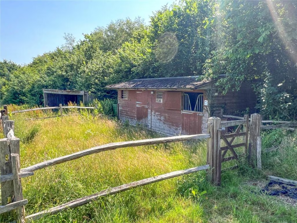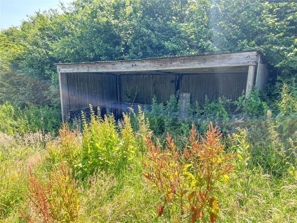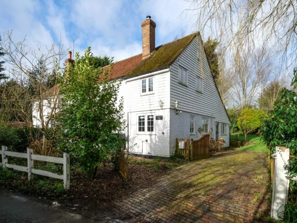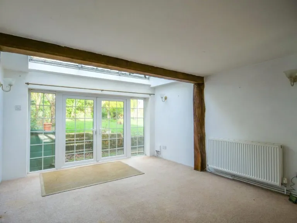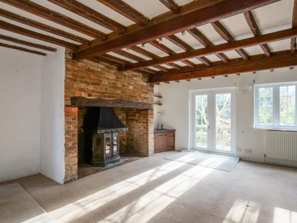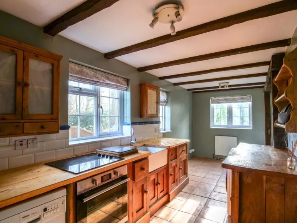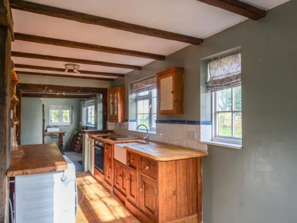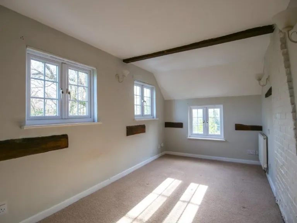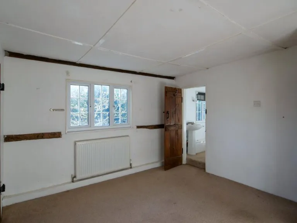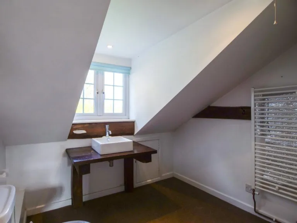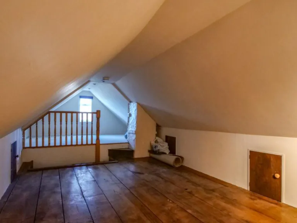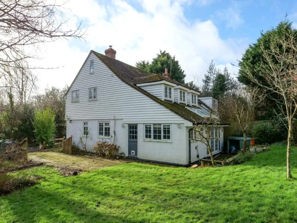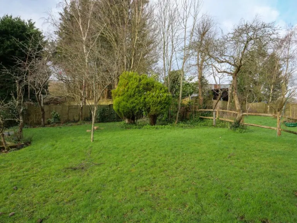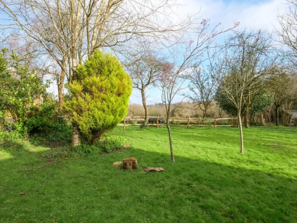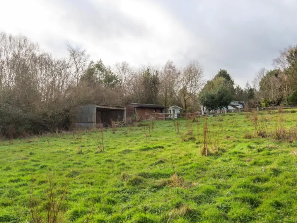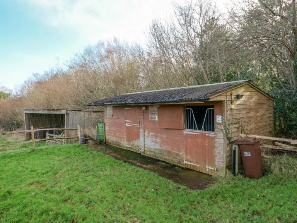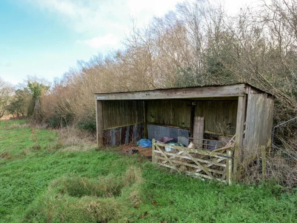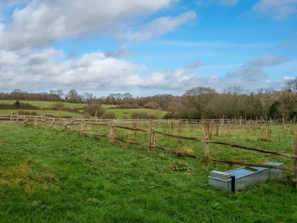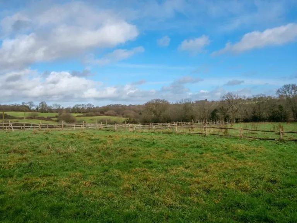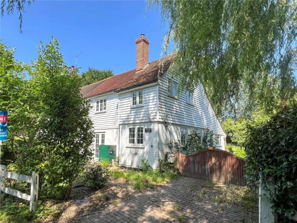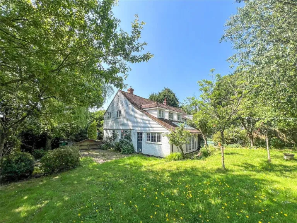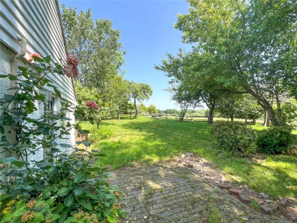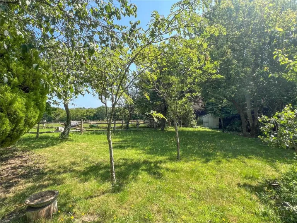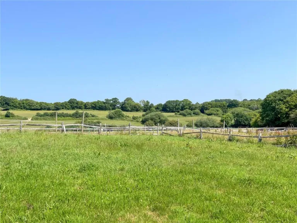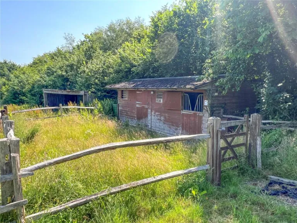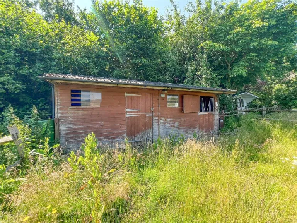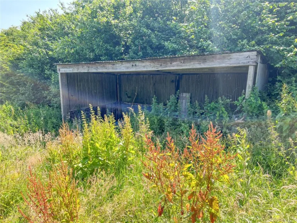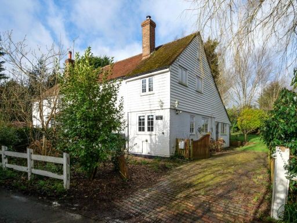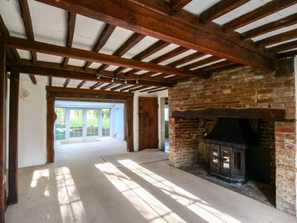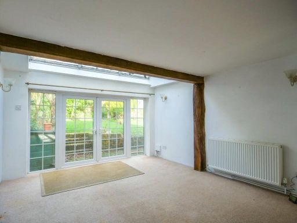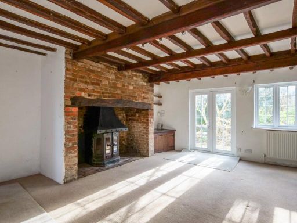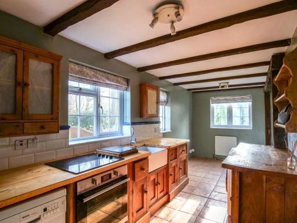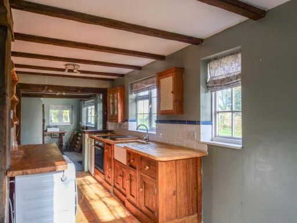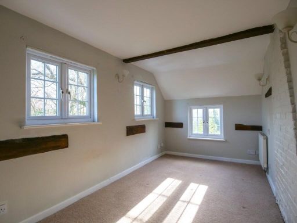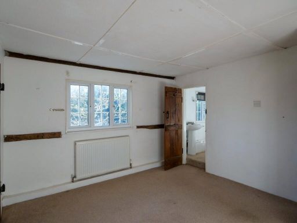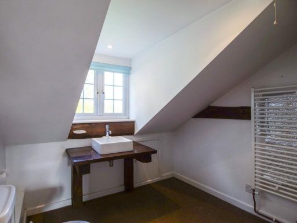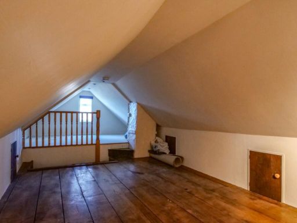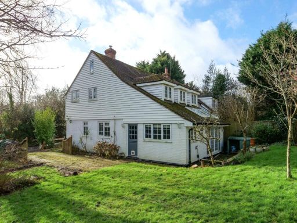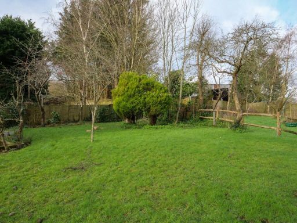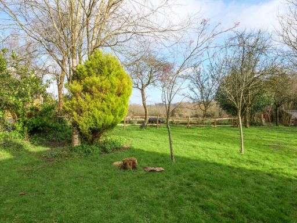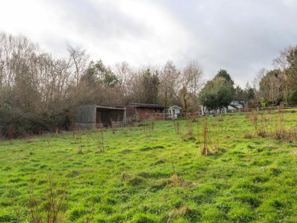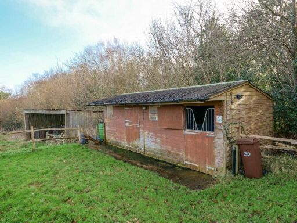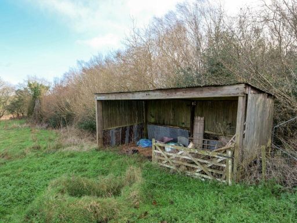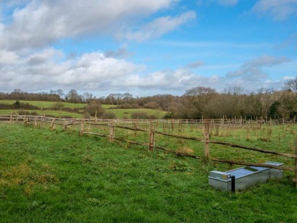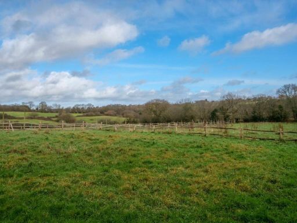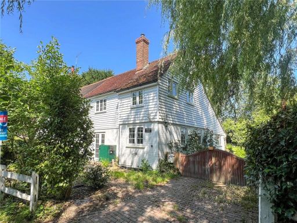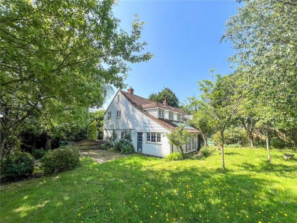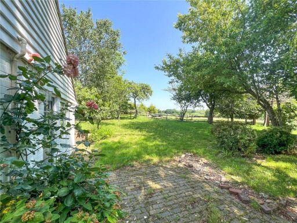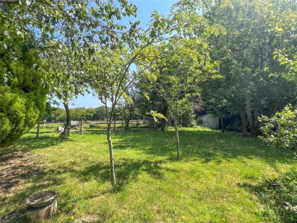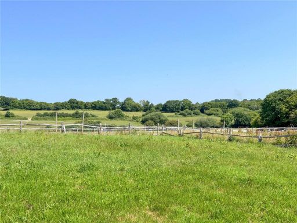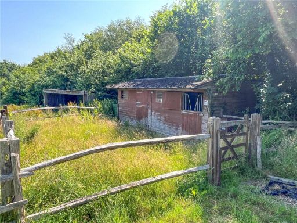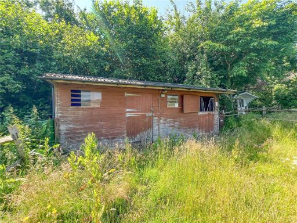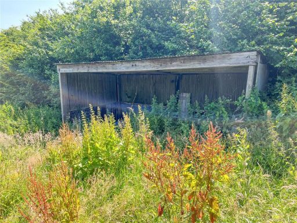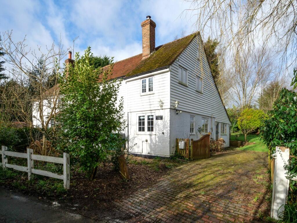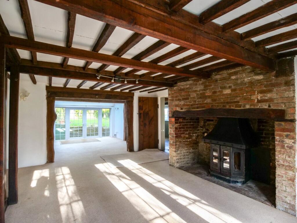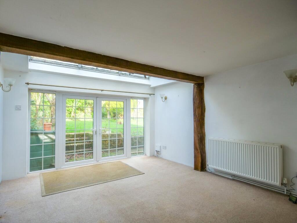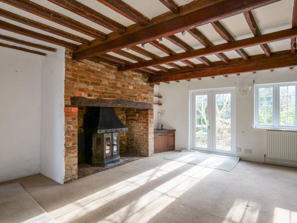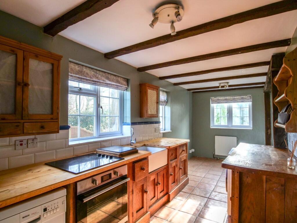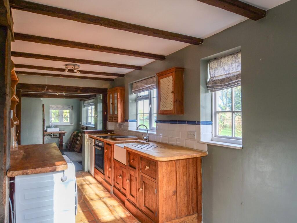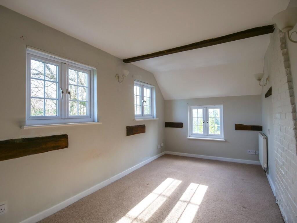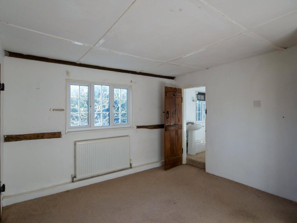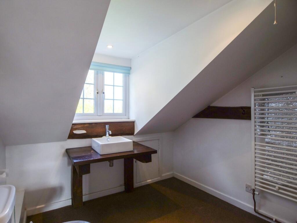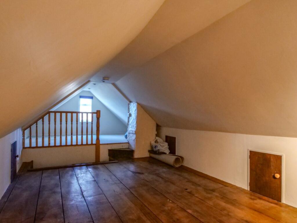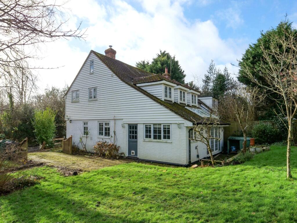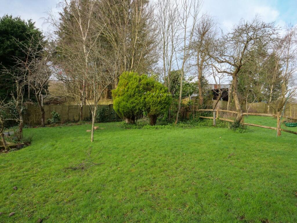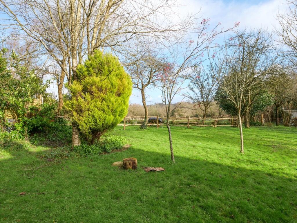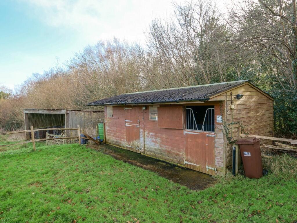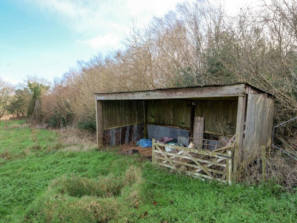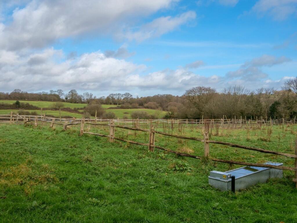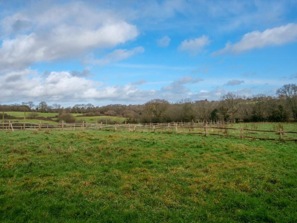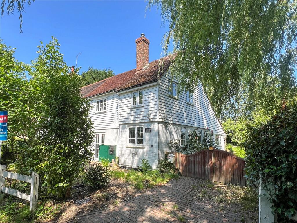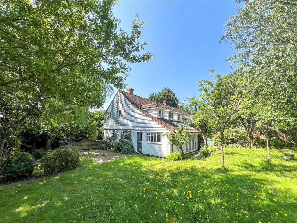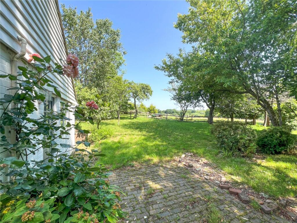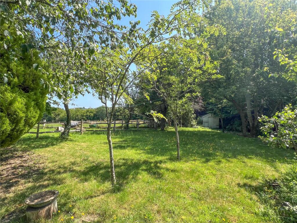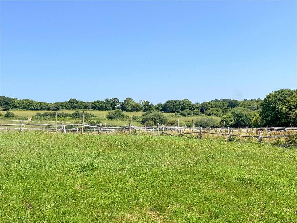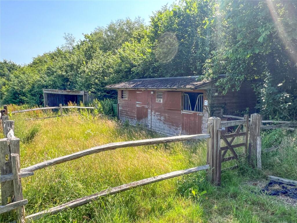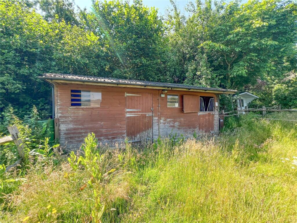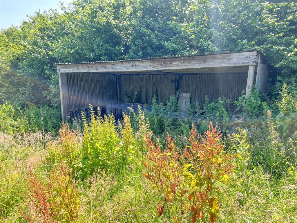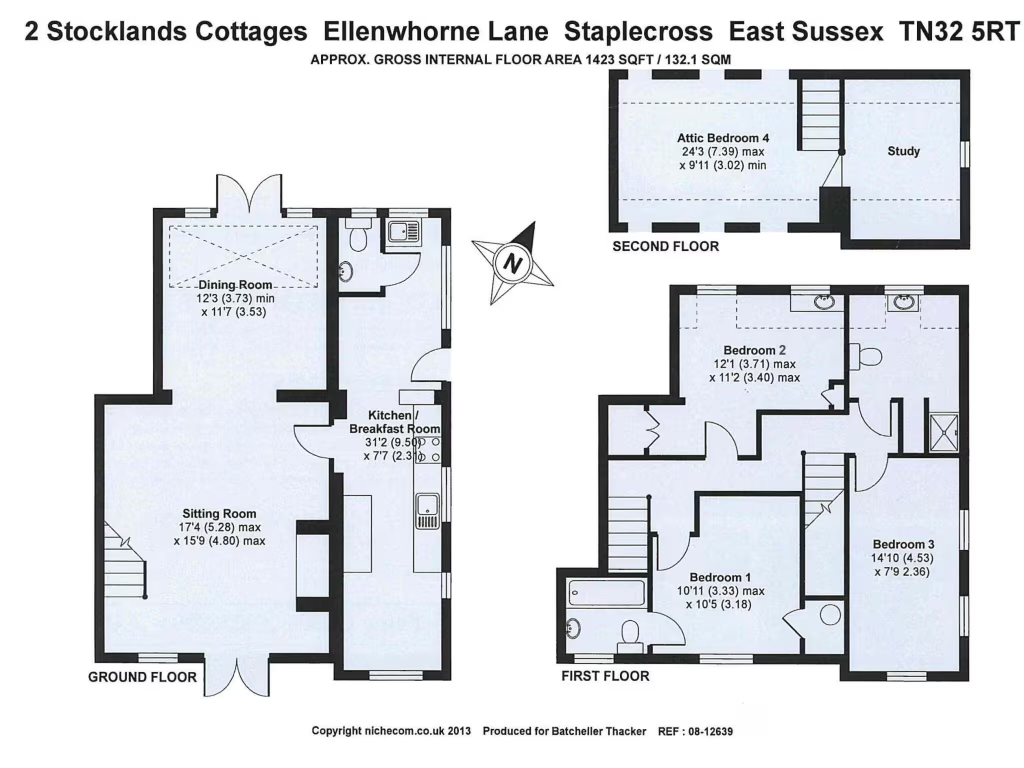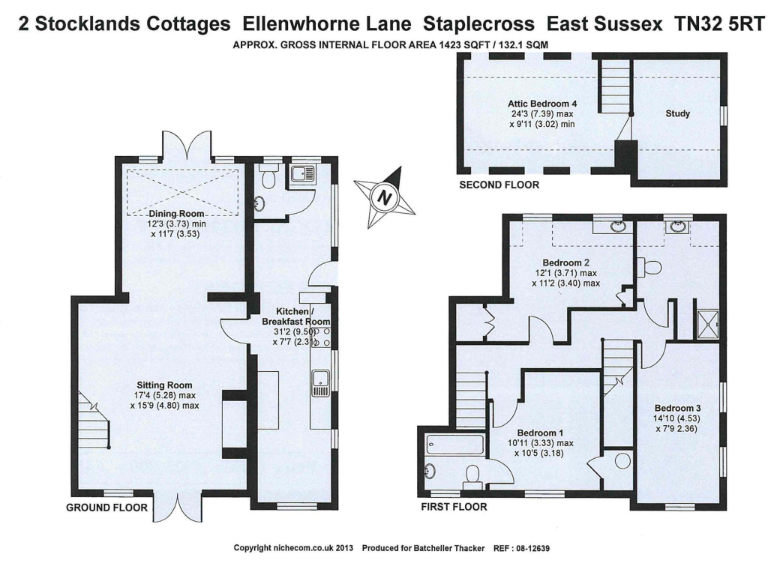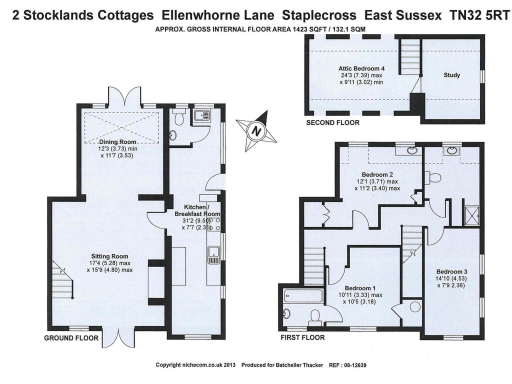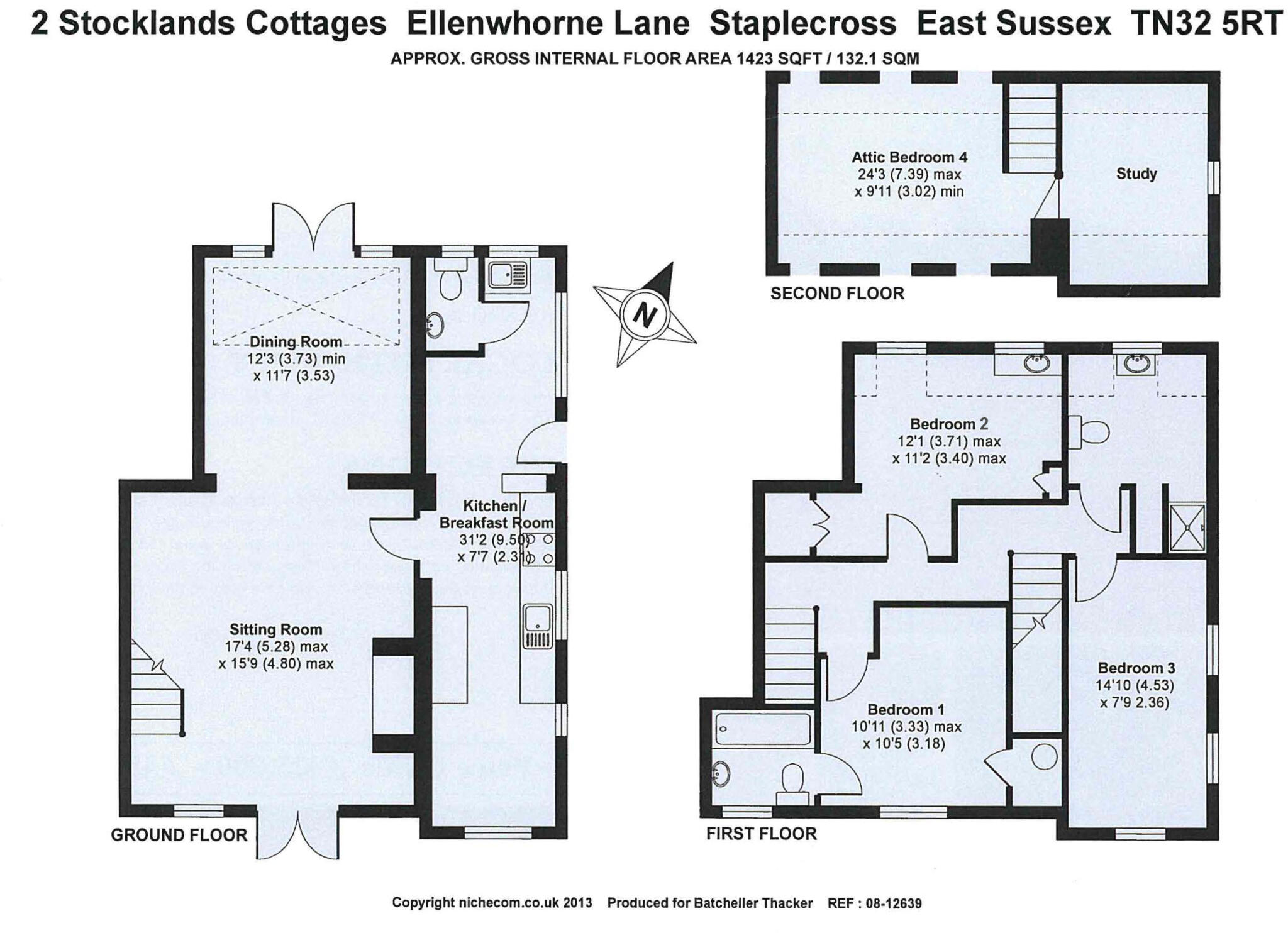Summary - STOCKLANDS COTTAGES 2 ELLENWHORNE LANE STAPLECROSS ROBERTSBRIDGE TN32 5RT
4 bed 2 bath Equestrian Facility
Characterful country cottage with stables, paddocks and approx. 1 acre — ideal for equestrian families..
Period semi‑detached cottage with exposed beams and inglenook fireplace
Approximately 1 acre total including garden, paddocks and outbuildings
Two loose boxes and adjoining hay barn with power and water
Separate vehicular access to paddocks via second gateway
Four bedrooms including attic room with study area
Oil‑fired central heating; oil tank and higher running costs
Some outbuildings need repair; steep internal stairs to attic
Solid brick walls (likely no cavity insulation) — potential upgrade needed
A charming semi-detached period cottage set down a country lane within an Area of Outstanding Natural Beauty. The house offers character features throughout — exposed beams, an inglenook with woodburner, and a flexible attic room — alongside practical living space across three floors (approximately 1,423 sq ft).
The site is arranged for equestrian use: two loose boxes with power and water, an adjoining hay barn and two paddocks with separate gated vehicular access. The plot extends to about 1 acre, with established gardens, fruit trees, a summer house and a brick‑paved driveway with off‑street parking for two cars.
Practical details: the property is double glazed, has oil‑fired central heating and solid brick walls (likely no cavity insulation). There is a useful utility and cloakroom on the ground floor, an en suite principal bedroom and family shower room. Mainline rail services are within approximately seven miles, and local schools include several Ofsted 'Good' rated primaries.
Notable drawbacks are factual and important: the property is semi‑detached, heated by oil (higher running costs and storage required), and some outbuildings such as the garden shed need repair. Internal stairs are steep in places and walls are solid brick (insulation upgrades may be needed). Council tax is described as expensive. Buyers should inspect services and structure in person and factor modernisation costs into their budget.
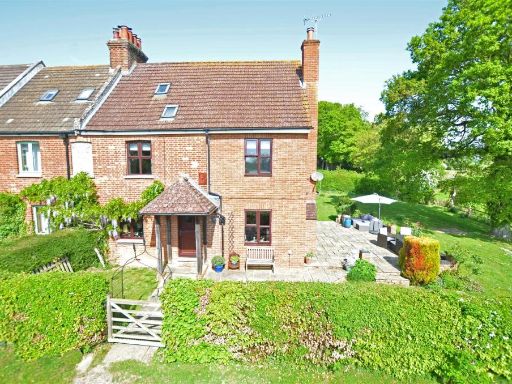 Equestrian facility for sale in East Sussex, TN35 — £790,000 • 4 bed • 3 bath • 1510 ft²
Equestrian facility for sale in East Sussex, TN35 — £790,000 • 4 bed • 3 bath • 1510 ft²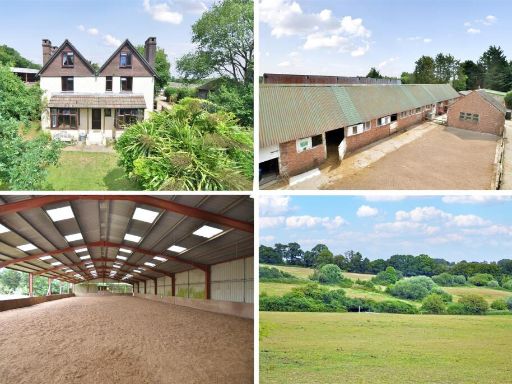 Equestrian facility for sale in Robertsbridge, East Sussex, TN32 — £1,550,000 • 5 bed • 2 bath • 2540 ft²
Equestrian facility for sale in Robertsbridge, East Sussex, TN32 — £1,550,000 • 5 bed • 2 bath • 2540 ft²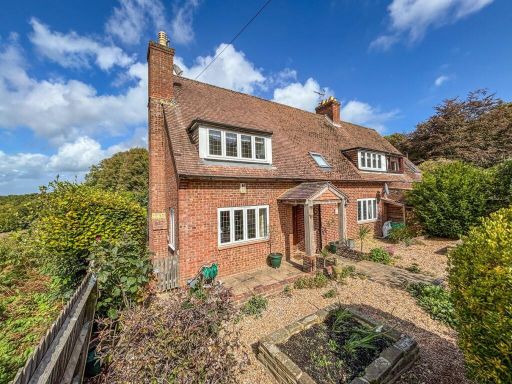 4 bedroom semi-detached house for sale in Whatlington, Battle, TN33 — £650,000 • 4 bed • 1 bath • 1938 ft²
4 bedroom semi-detached house for sale in Whatlington, Battle, TN33 — £650,000 • 4 bed • 1 bath • 1938 ft²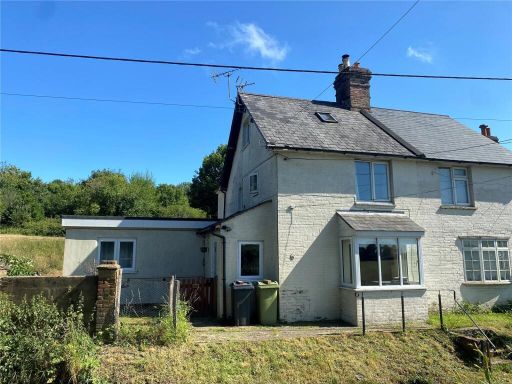 3 bedroom semi-detached house for sale in Swailes Cottages, Battle Road, Staplecross, Robertsbridge, TN32 — £550,000 • 3 bed • 2 bath • 1020 ft²
3 bedroom semi-detached house for sale in Swailes Cottages, Battle Road, Staplecross, Robertsbridge, TN32 — £550,000 • 3 bed • 2 bath • 1020 ft²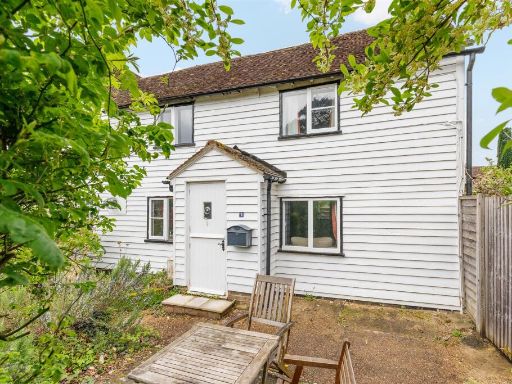 2 bedroom end of terrace house for sale in High Street, Hawkhurst, TN18 — £310,000 • 2 bed • 1 bath • 821 ft²
2 bedroom end of terrace house for sale in High Street, Hawkhurst, TN18 — £310,000 • 2 bed • 1 bath • 821 ft²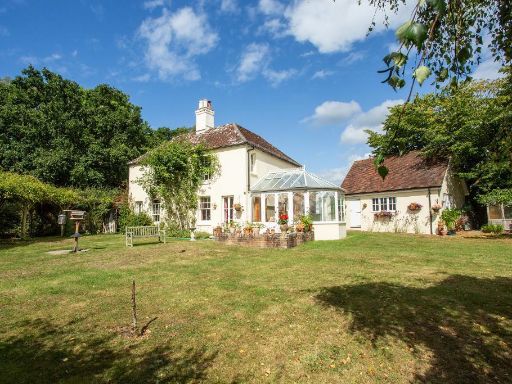 5 bedroom detached house for sale in Vines Cross, Heathfield, East Sussex, TN21 9EX, TN21 — £1,100,000 • 5 bed • 2 bath • 4035 ft²
5 bedroom detached house for sale in Vines Cross, Heathfield, East Sussex, TN21 9EX, TN21 — £1,100,000 • 5 bed • 2 bath • 4035 ft²