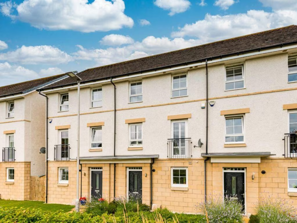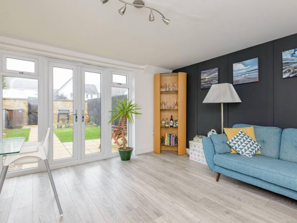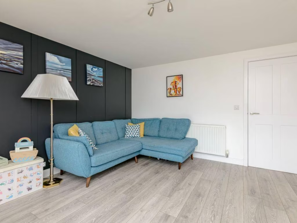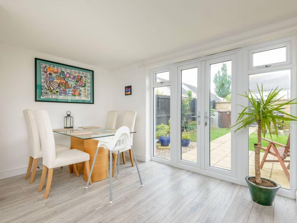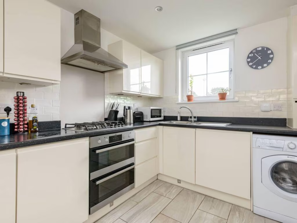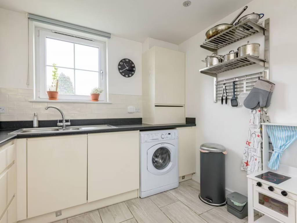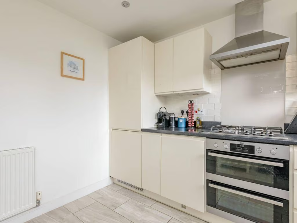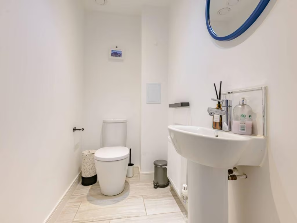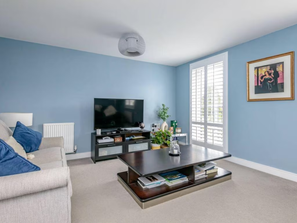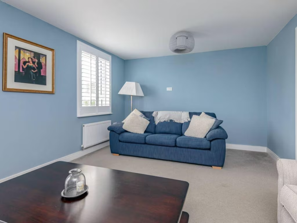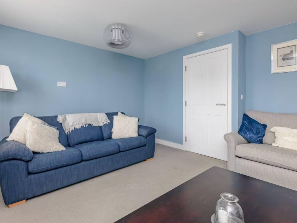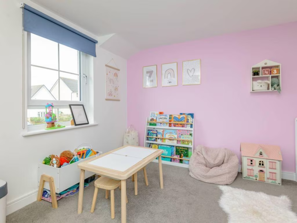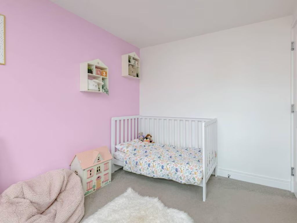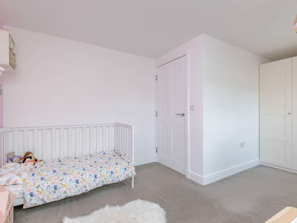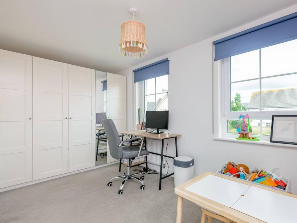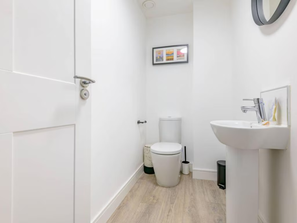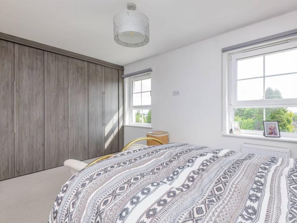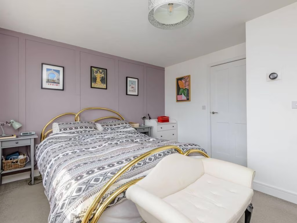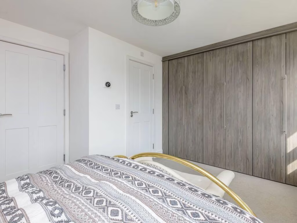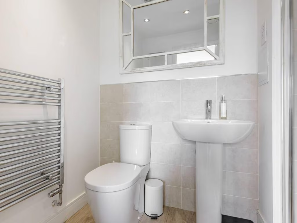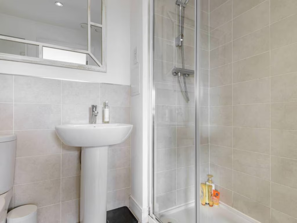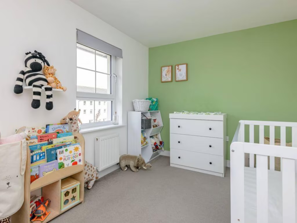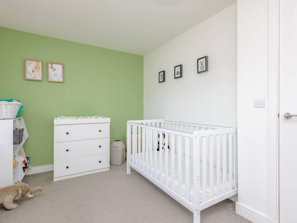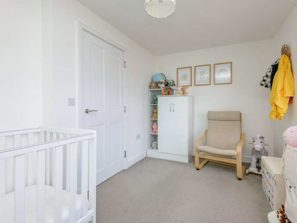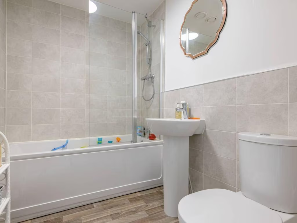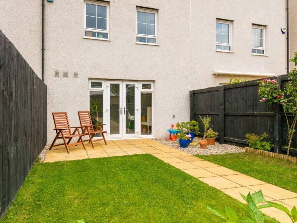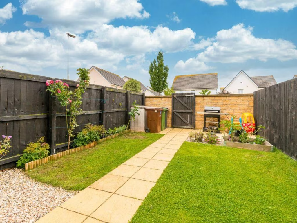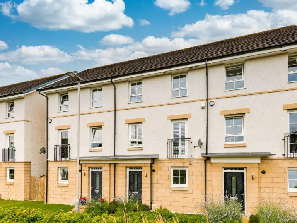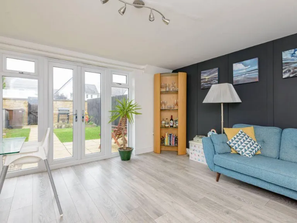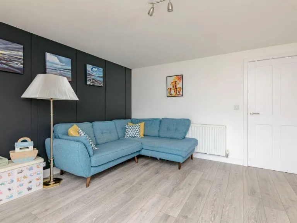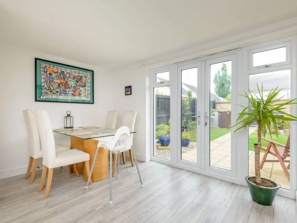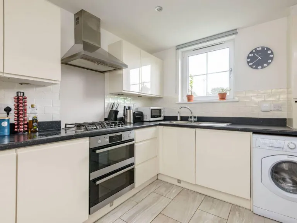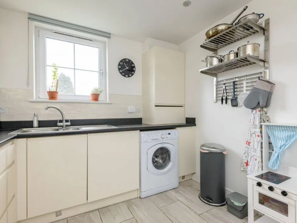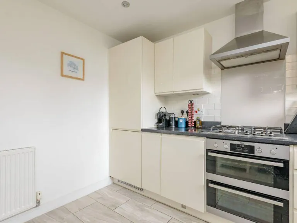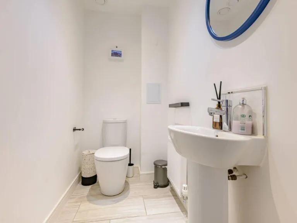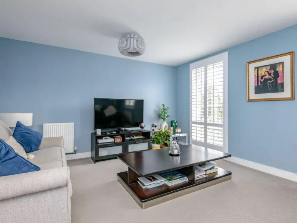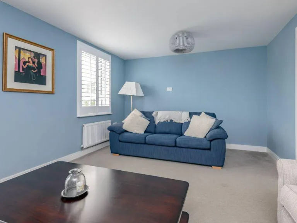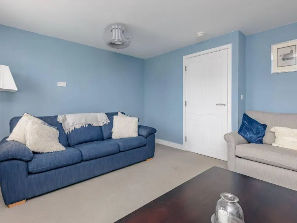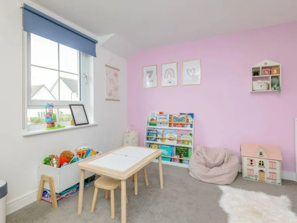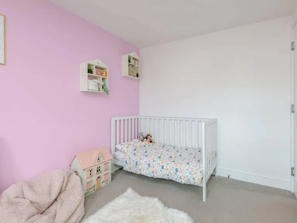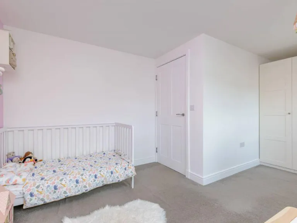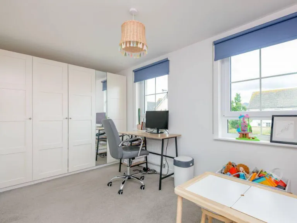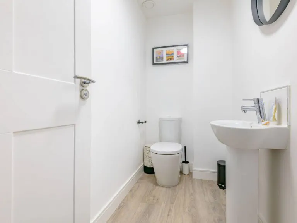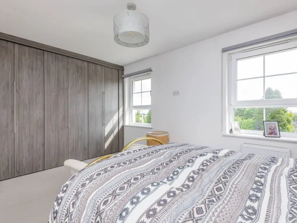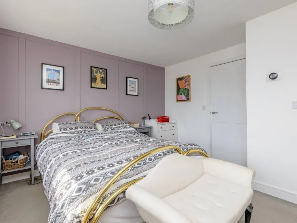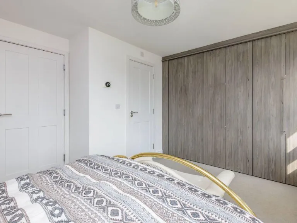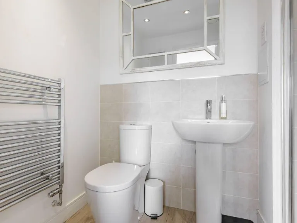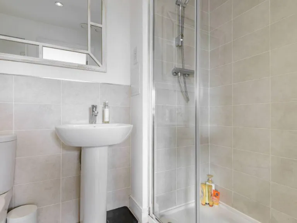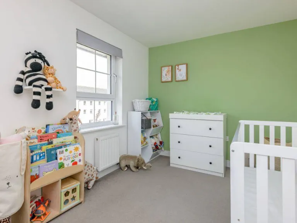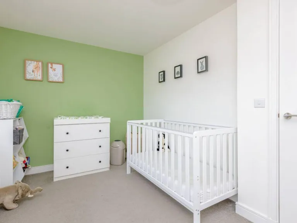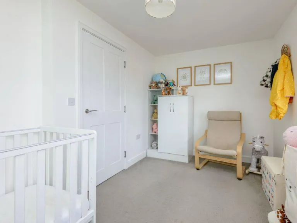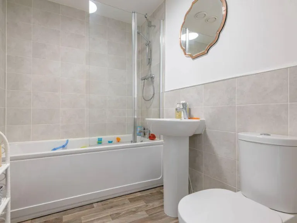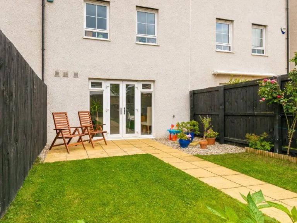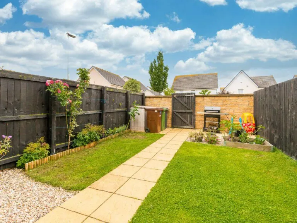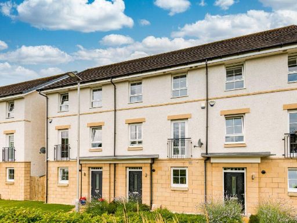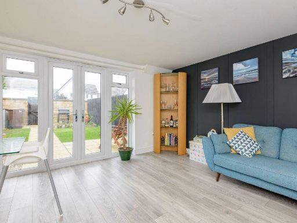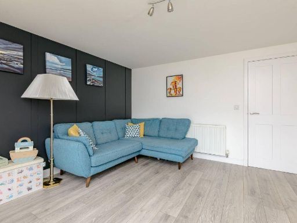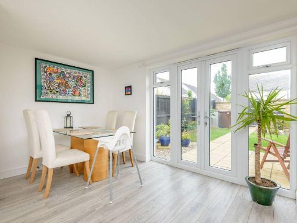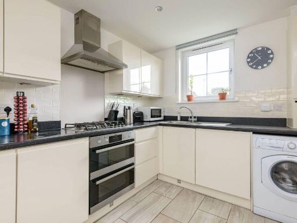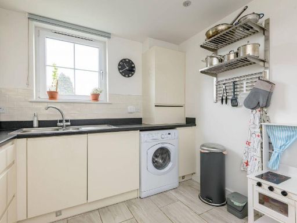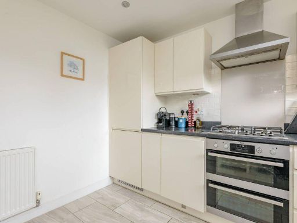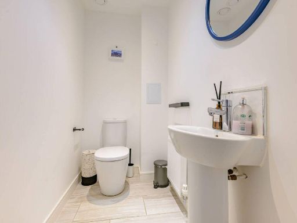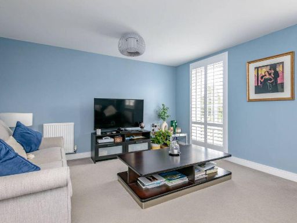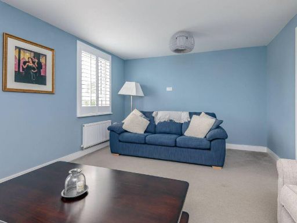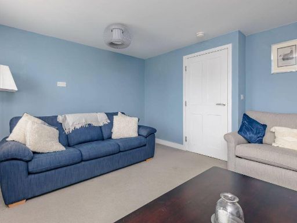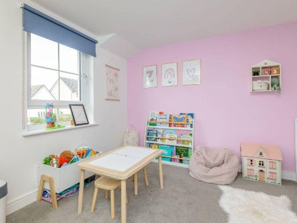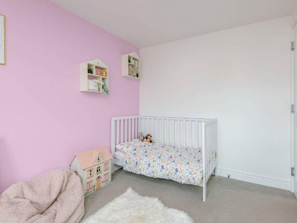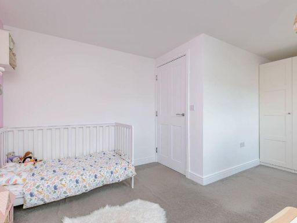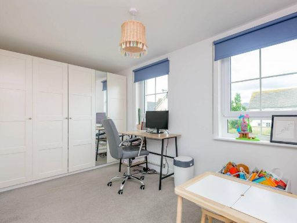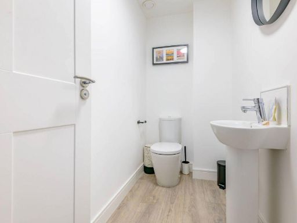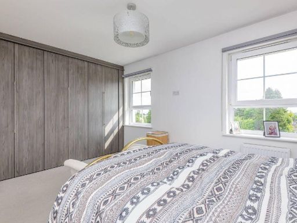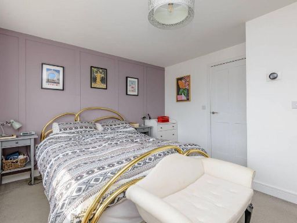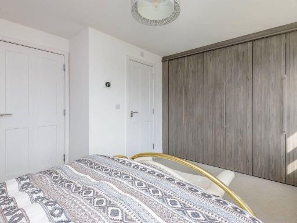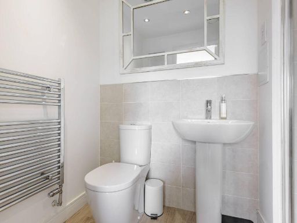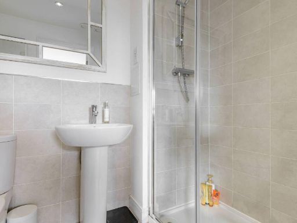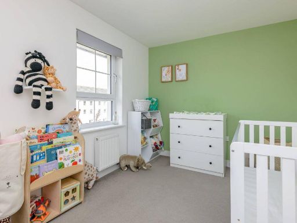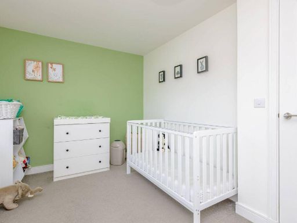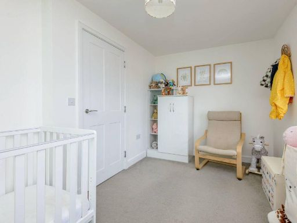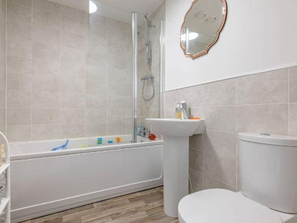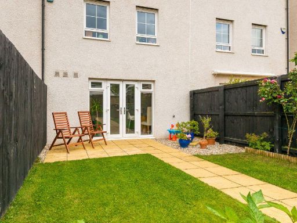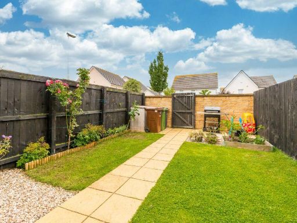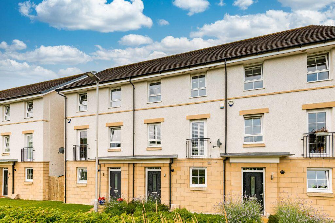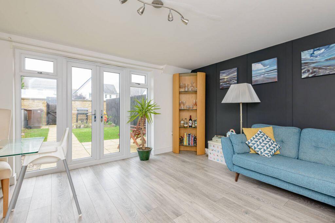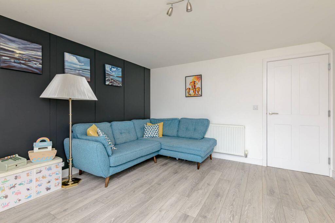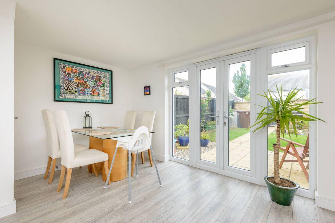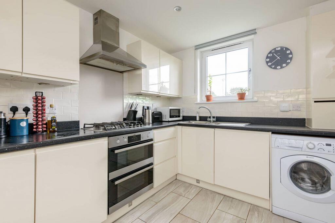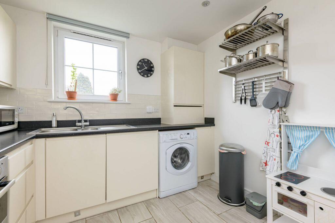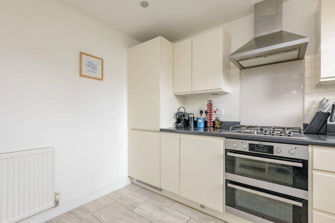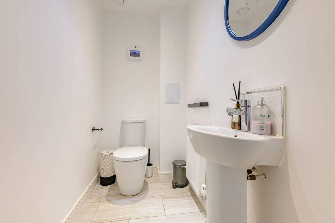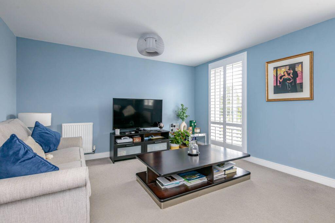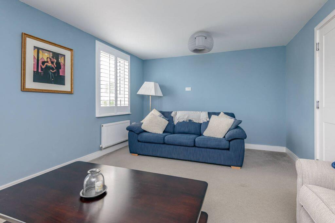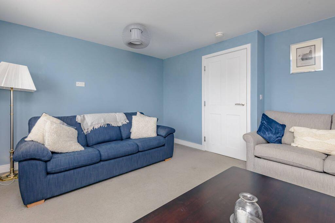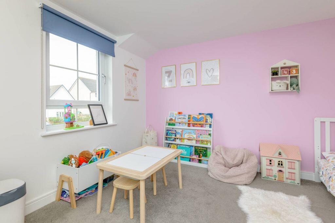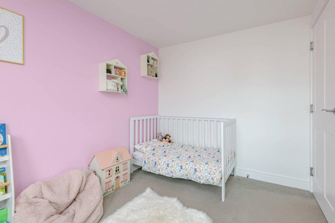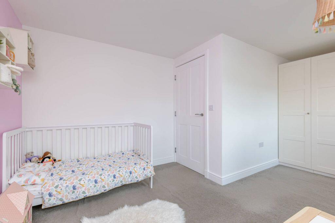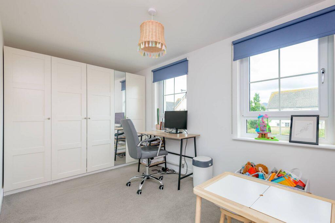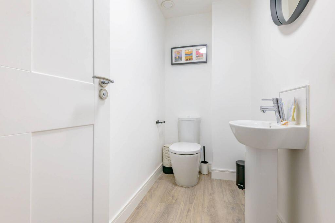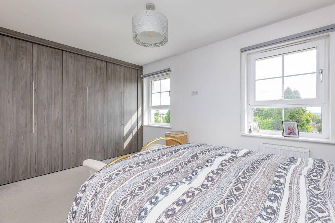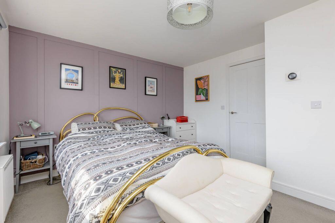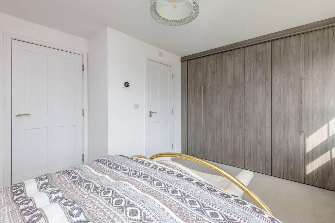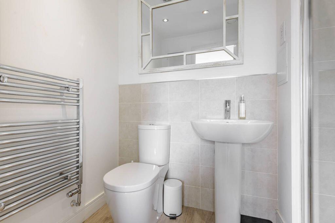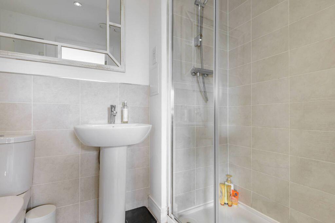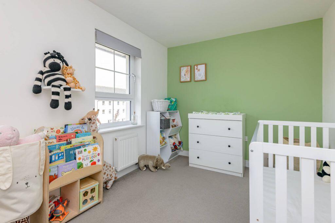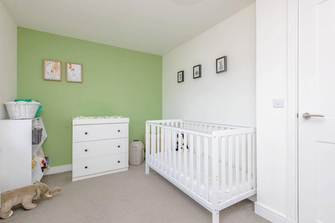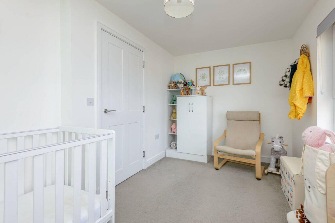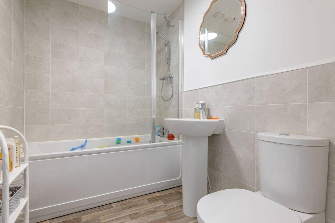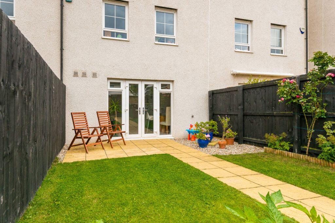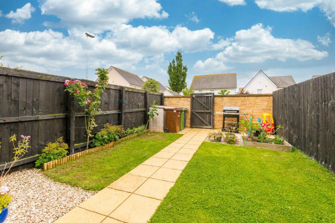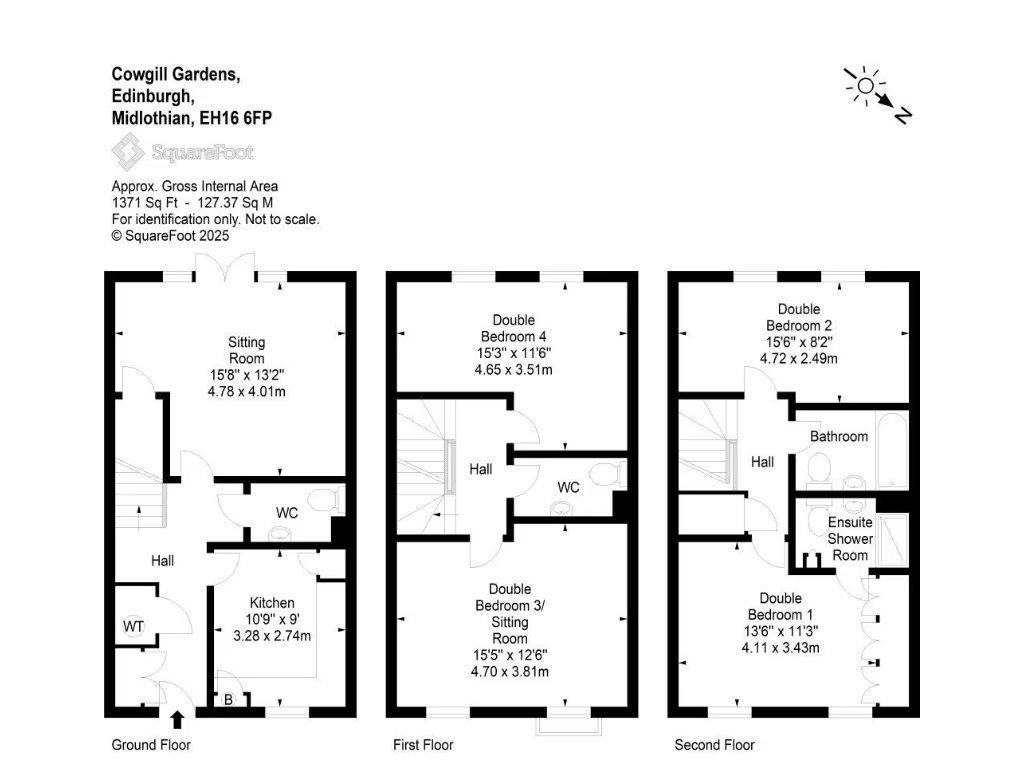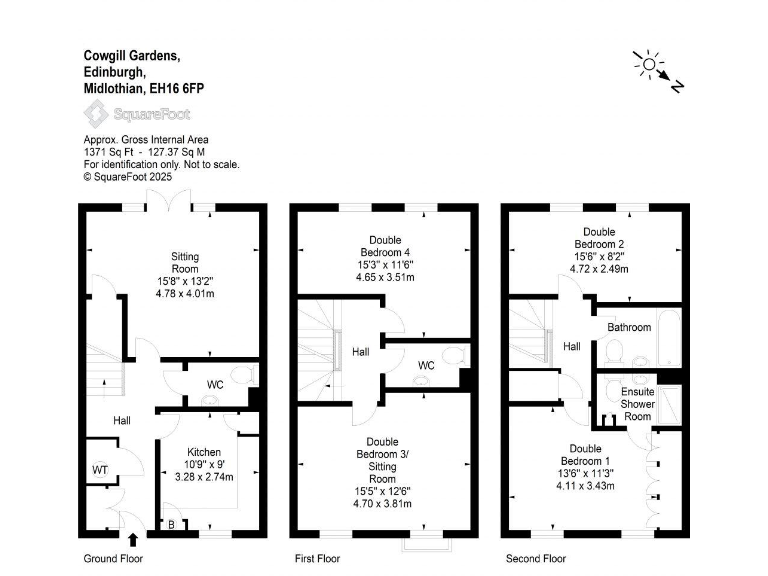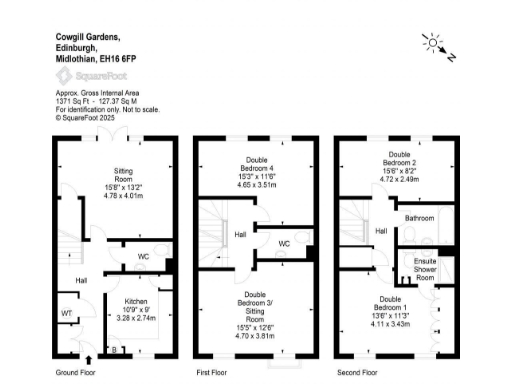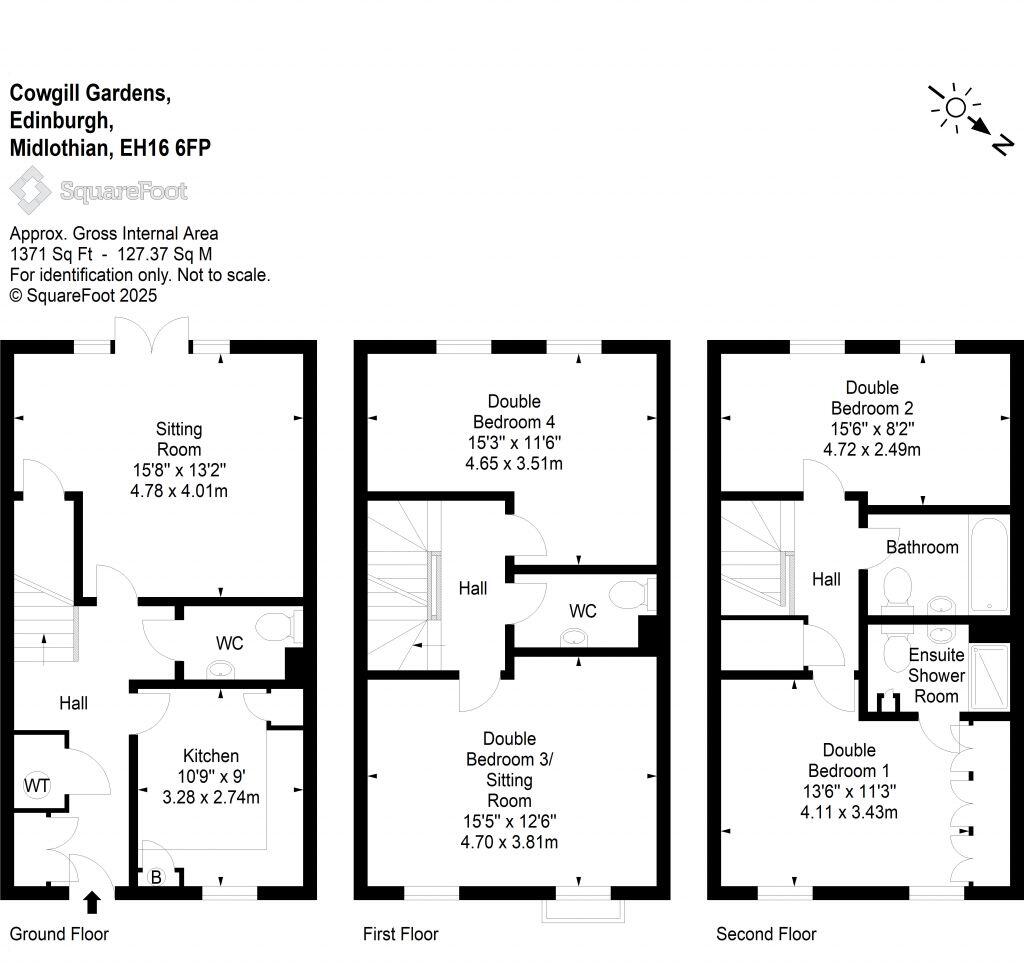Summary - 13, COWGILL GARDENS, EDINBURGH EH16 6FP
3 bed 2 bath Town House
Move-in ready three-storey family home with flexible rooms and private garden.
3 double bedrooms plus flexible first-floor sitting room (possible 4th bedroom)
Master bedroom with fitted wardrobes and ensuite shower
Large living/dining room with French doors to enclosed rear garden
Breakfasting kitchen with appliances; cloakroom on ground floor
Gas central heating and double glazing throughout
Unrestricted on-street parking only; no private driveway
Small annual factoring charge c. £120 for communal maintenance
Council tax rated expensive; area shows local deprivation marker
This modern three-storey townhouse offers generous, family-friendly accommodation across 1,313 sq ft and is presented in move-in condition. The ground-floor living/dining room opens through French doors to an enclosed rear garden, while a well-proportioned breakfasting kitchen and convenient cloakroom make everyday life easy. The layout includes a flexible first-floor sitting room that could serve as a fourth bedroom or playroom.
The principal bedroom on the top floor has fitted wardrobes and an ensuite shower room; a further double bedroom and family bathroom complete the upper accommodation. Gas central heating and double glazing are fitted throughout, and the property benefits from well-maintained communal grounds and a private front garden.
Practical points to note: parking is unrestricted on-street to the rear (no private driveway) and council tax is described as expensive. The development has a small annual factoring charge of approximately £120 to maintain communal areas. Local classifications show strong local amenities and transport links, but also an indicated area deprivation marker—buyers should check local service provision and schools in person.
Overall this house will suit a growing family or a buyer seeking substantial living space close to south Edinburgh amenities and green spaces. It presents straightforward scope to personalise finishes while offering comfortable, ready-to-live-in accommodation.
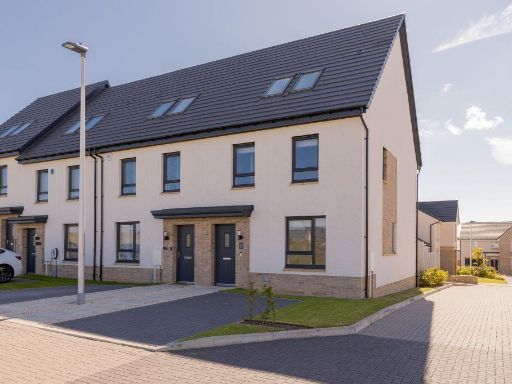 3 bedroom town house for sale in 39 Arkaig Gardens, Edinburgh, EH17 8WN, EH17 — £370,000 • 3 bed • 1 bath • 1216 ft²
3 bedroom town house for sale in 39 Arkaig Gardens, Edinburgh, EH17 8WN, EH17 — £370,000 • 3 bed • 1 bath • 1216 ft²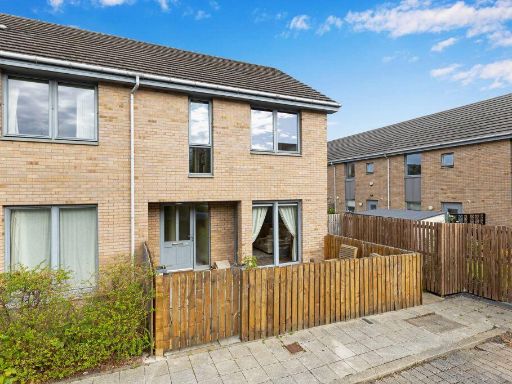 3 bedroom end of terrace house for sale in 12 Linden Avenue, Liberton, Edinburgh, EH16 6FA, EH16 — £240,000 • 3 bed • 2 bath • 599 ft²
3 bedroom end of terrace house for sale in 12 Linden Avenue, Liberton, Edinburgh, EH16 6FA, EH16 — £240,000 • 3 bed • 2 bath • 599 ft²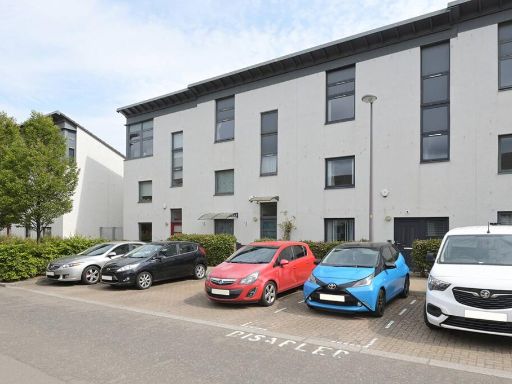 3 bedroom town house for sale in 15 Tudsbery Avenue, Edinburgh, EH16 4GX, EH16 — £255,000 • 3 bed • 2 bath • 1076 ft²
3 bedroom town house for sale in 15 Tudsbery Avenue, Edinburgh, EH16 4GX, EH16 — £255,000 • 3 bed • 2 bath • 1076 ft²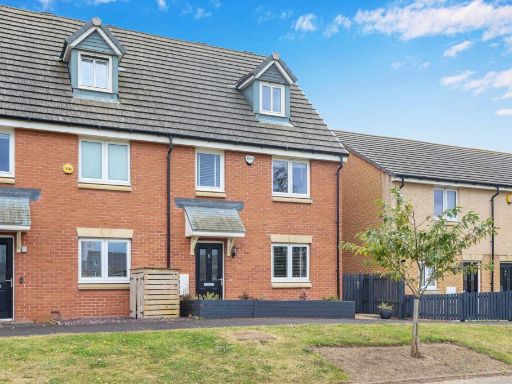 4 bedroom town house for sale in 5 Goldenrod Street, The Wisp, Edinburgh, EH16 4WR, EH16 — £300,000 • 4 bed • 2 bath • 900 ft²
4 bedroom town house for sale in 5 Goldenrod Street, The Wisp, Edinburgh, EH16 4WR, EH16 — £300,000 • 4 bed • 2 bath • 900 ft²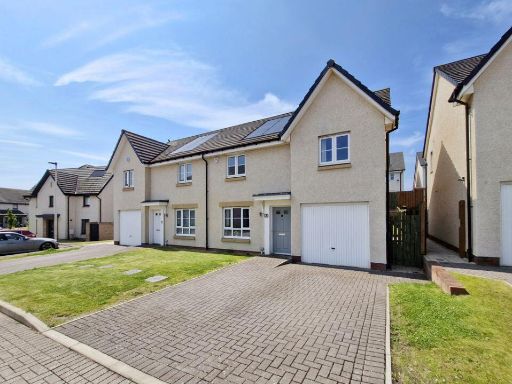 3 bedroom semi-detached house for sale in 5 Bowbridge Crescent, Liberton, Edinburgh, EH17 8UX, EH17 — £335,000 • 3 bed • 2 bath • 990 ft²
3 bedroom semi-detached house for sale in 5 Bowbridge Crescent, Liberton, Edinburgh, EH17 8UX, EH17 — £335,000 • 3 bed • 2 bath • 990 ft²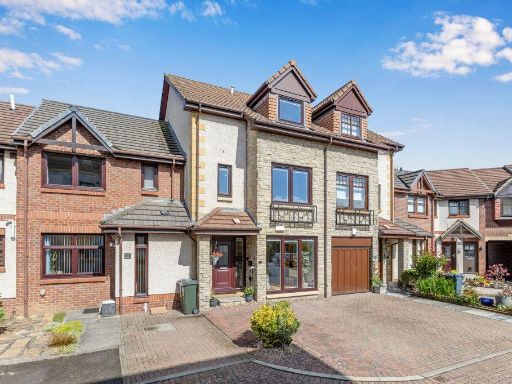 4 bedroom town house for sale in 32 Easter Hermitage, Leith Links, Edinburgh, EH6 8DR, EH6 — £399,995 • 4 bed • 2 bath • 986 ft²
4 bedroom town house for sale in 32 Easter Hermitage, Leith Links, Edinburgh, EH6 8DR, EH6 — £399,995 • 4 bed • 2 bath • 986 ft²