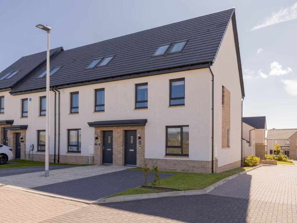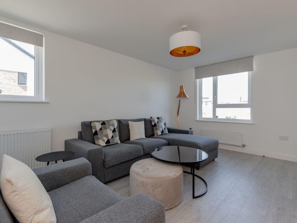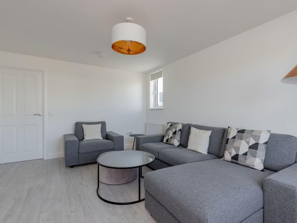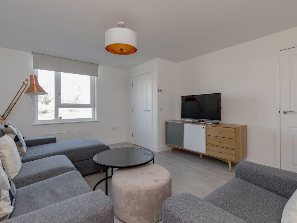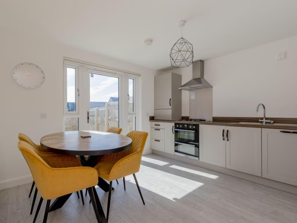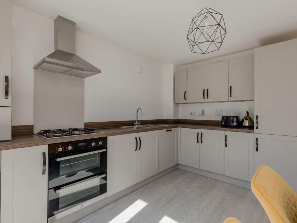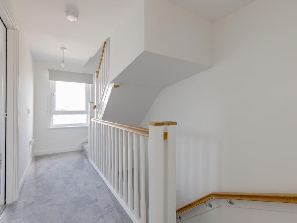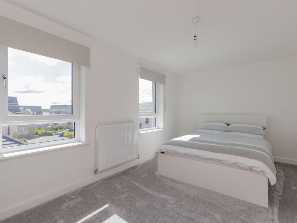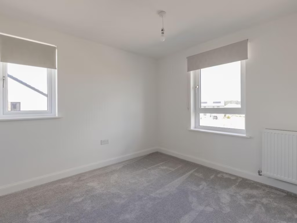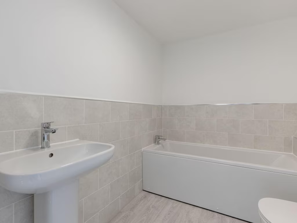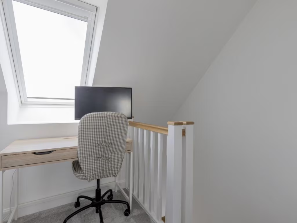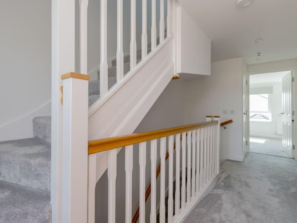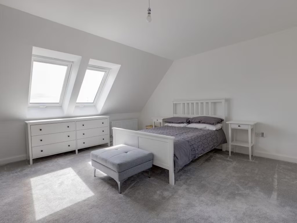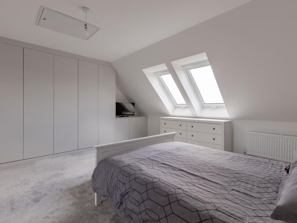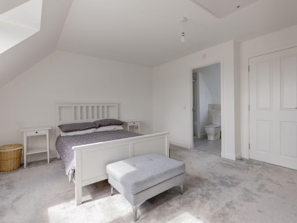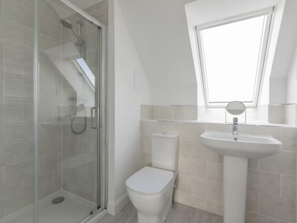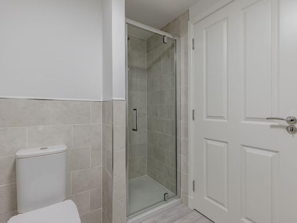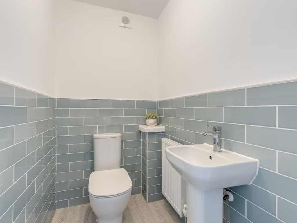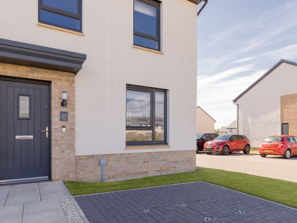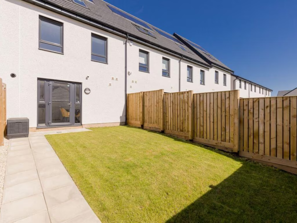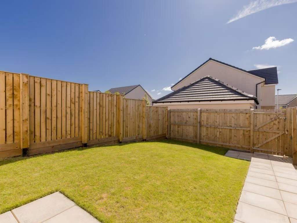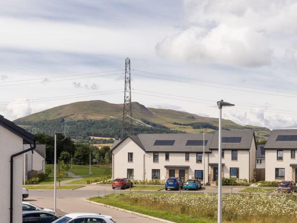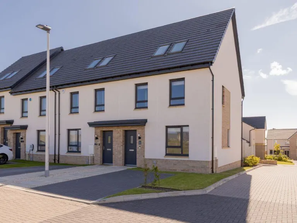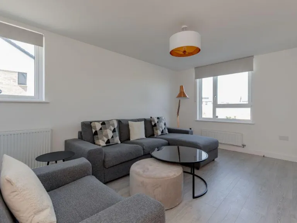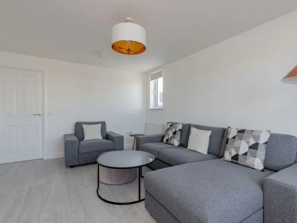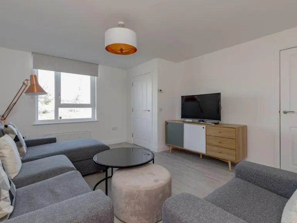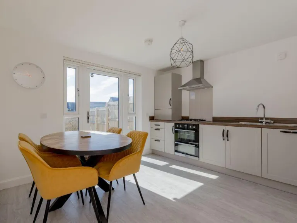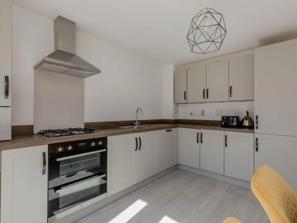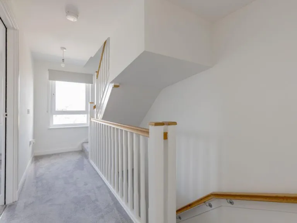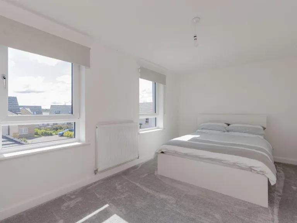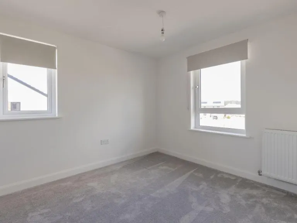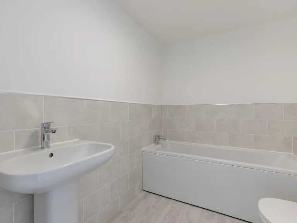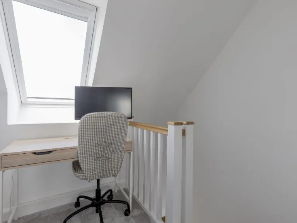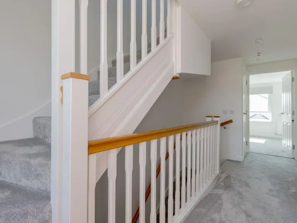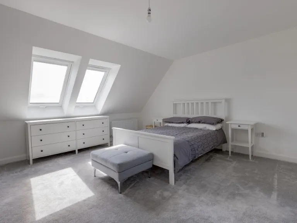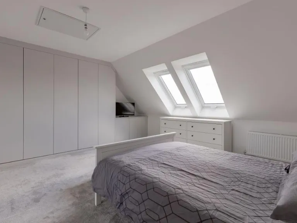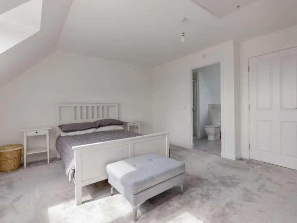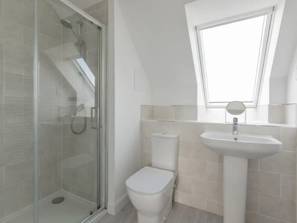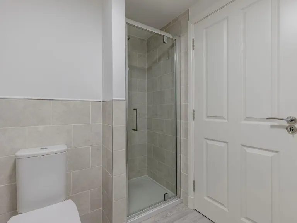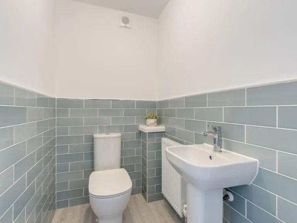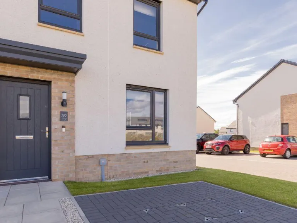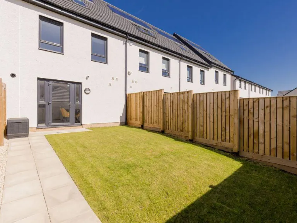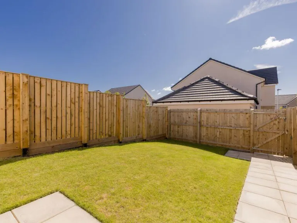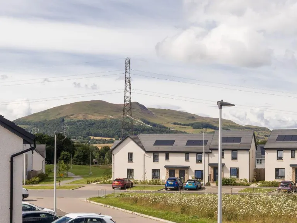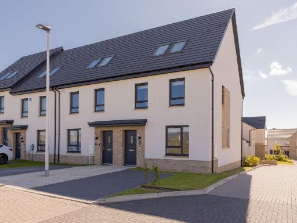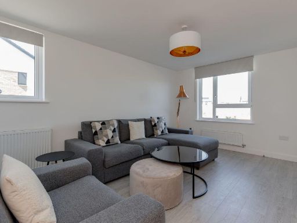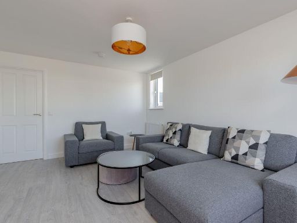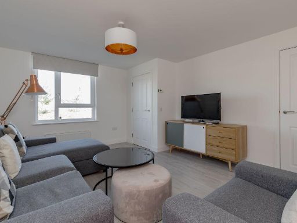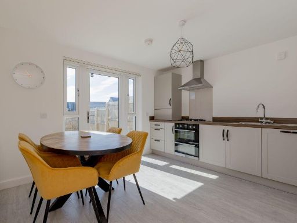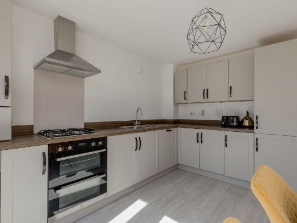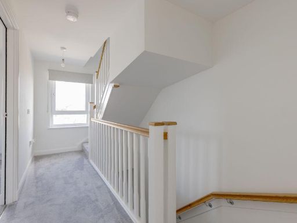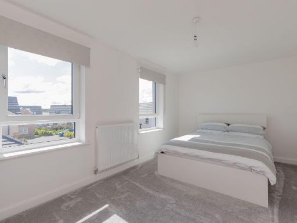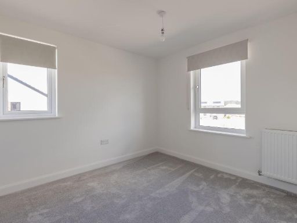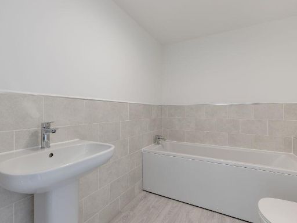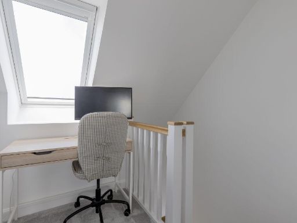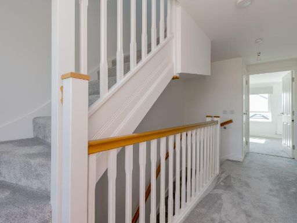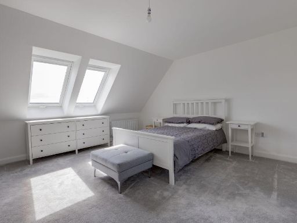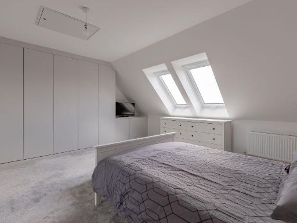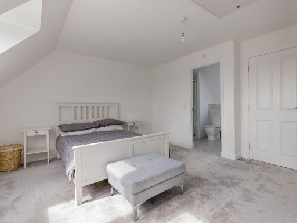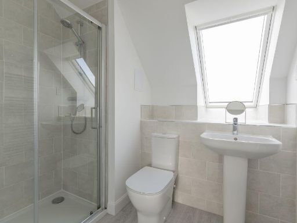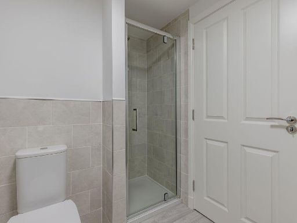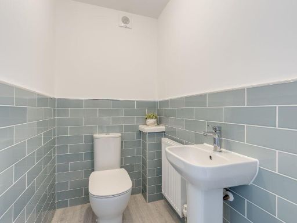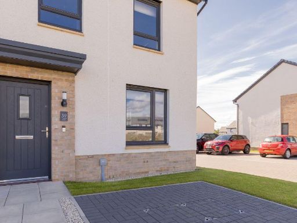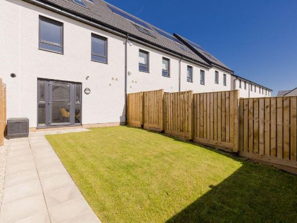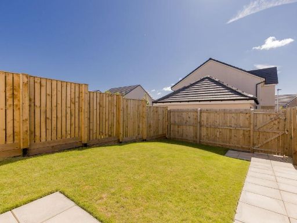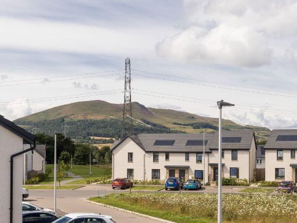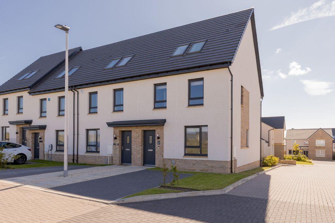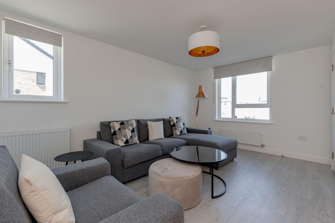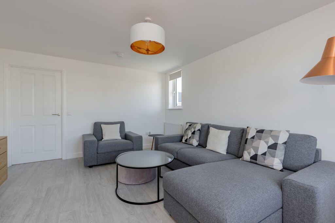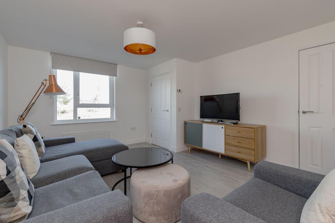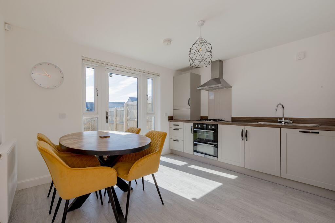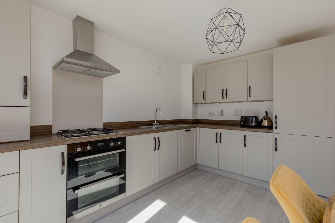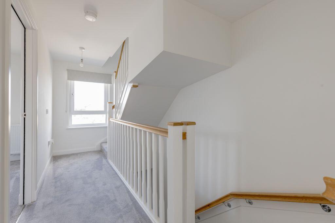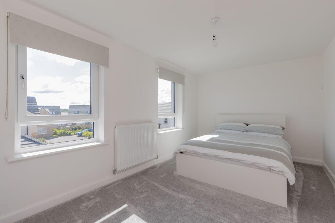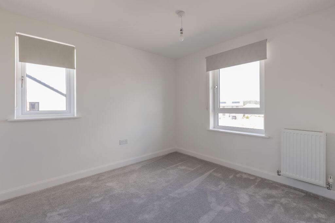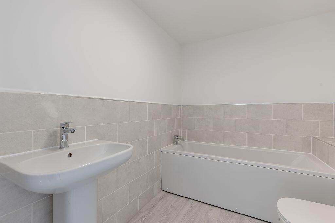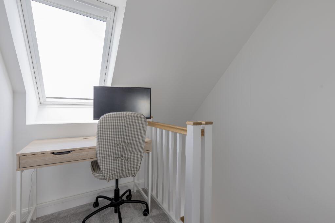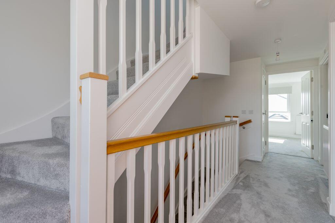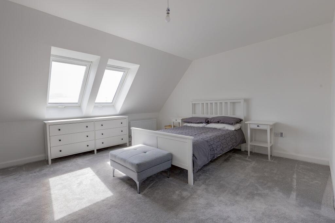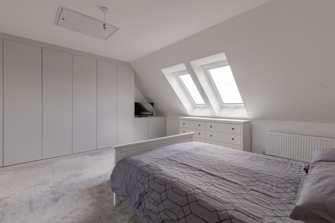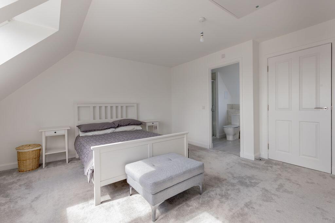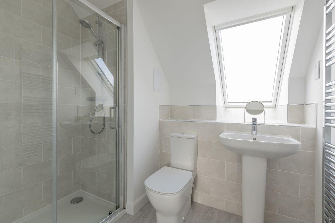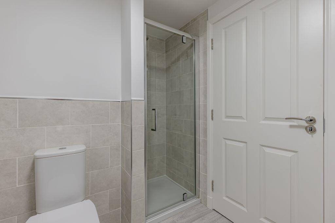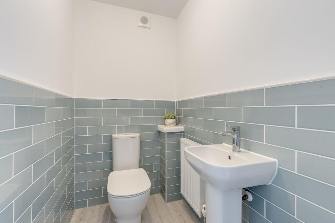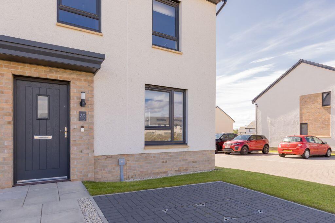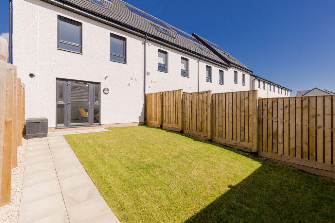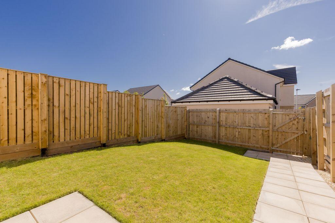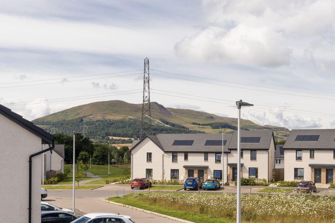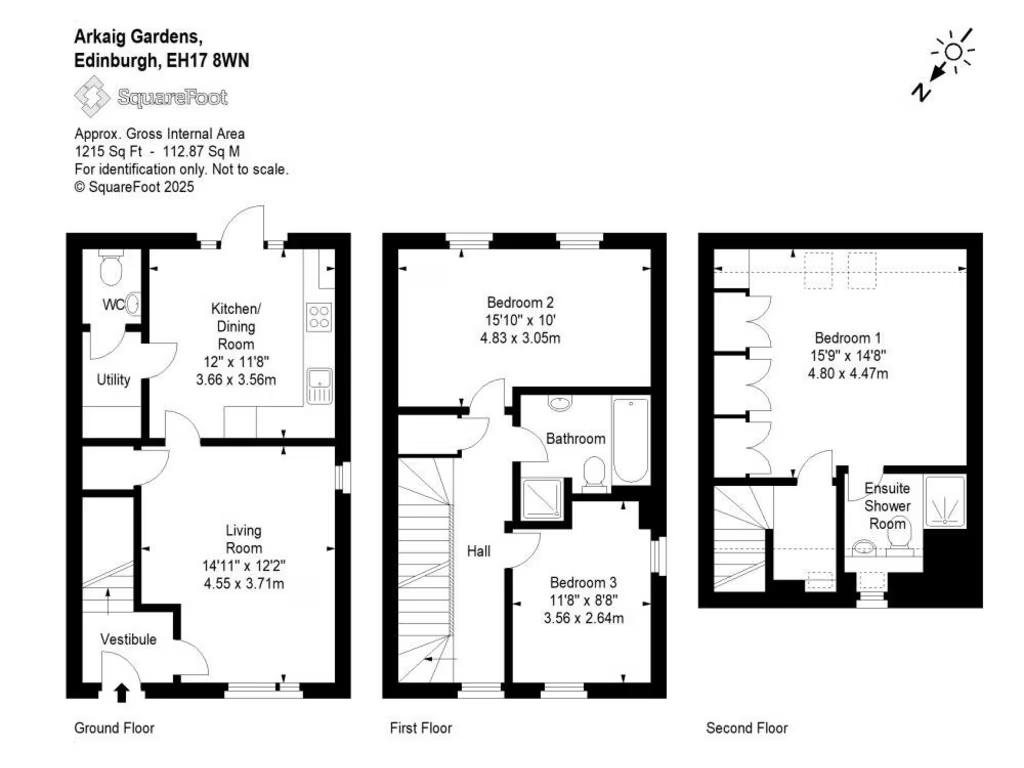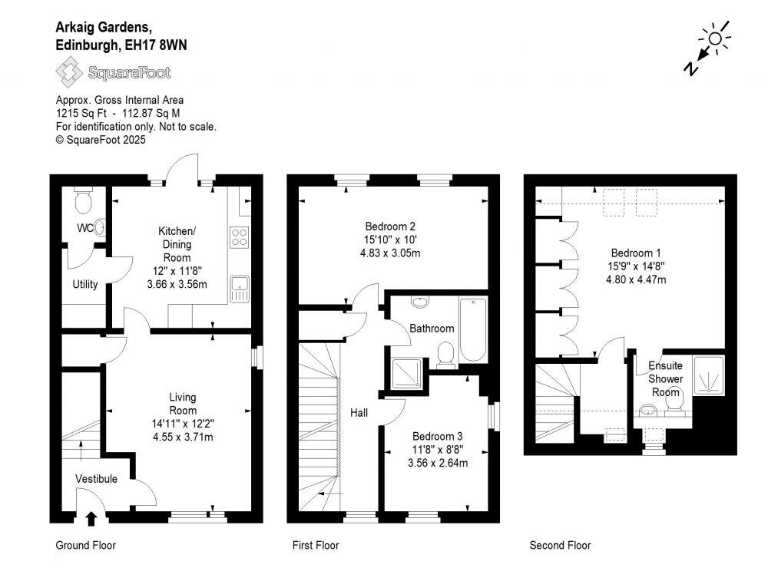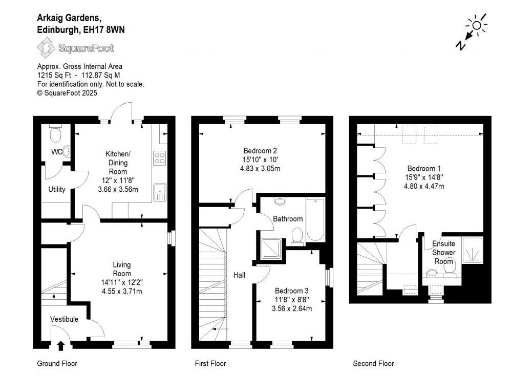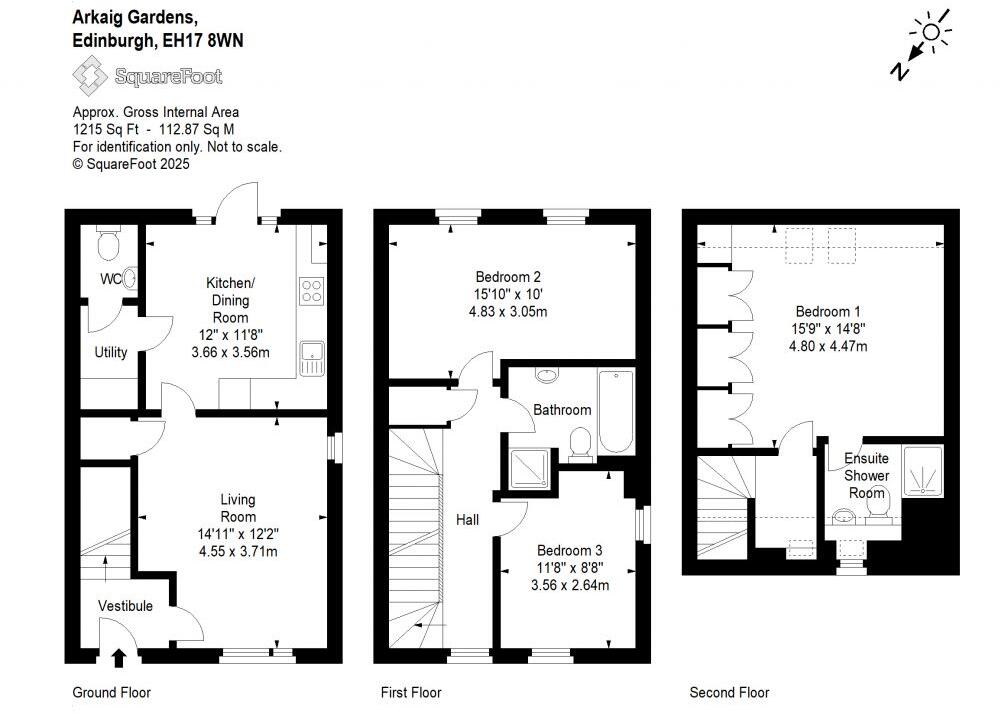Summary - Arkaig Gardens, Edinburgh, EH17 8WN EH17 8WN
3 bed 1 bath Town House
Modern three-bedroom end-terrace with south garden, driveway and master en-suite — ideal for families..
South-facing rear garden with direct kitchen access
Driveway plus additional on-street parking
Three double bedrooms; master with large en-suite
Ground-floor utility room and separate WC
Solar panels and energy-efficient fittings
Fast broadband and excellent mobile signal
Tenure unspecified; verify before purchase
Council tax level described as expensive
This bright end-of-terrace townhouse offers practical family living across three floors in sought-after Liberton. The ground floor features a welcoming lounge, a spacious dining kitchen with integrated appliances and direct access to a south-facing rear garden, plus a separate utility and WC — convenient for everyday family routines.
Upstairs provides flexible accommodation: two south-facing double bedrooms with open outlooks and a well-appointed family bathroom, with a generous top-floor master suite complete with built-in wardrobes and a large en-suite. A second-floor landing provides a useful study/home-office area with plenty of natural light. Attic access offers additional storage.
Practical extras include gas central heating, double glazing, solar panels, driveway parking and further on-street parking. Fast broadband and excellent mobile signal support home working or streaming. The location is a strong selling point — close to green spaces (Blackford Hill, Pentlands), good local shops, leisure facilities and schools, with straightforward bus and road links into the city and beyond.
Notable considerations: tenure is not specified and council tax is described as expensive. The wider area shows indicators of deprivation which may affect resale in certain buyer groups. Overall this property is well suited to families or professionals seeking a modern, low-maintenance home with outdoor space and good transport links.
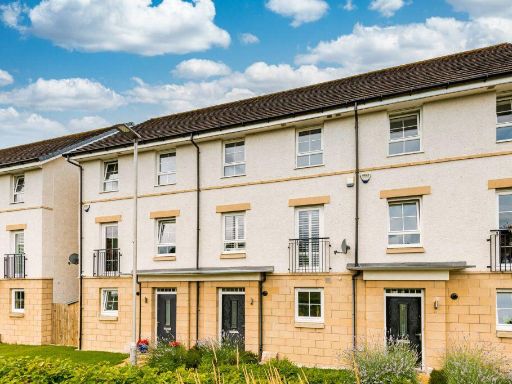 3 bedroom town house for sale in 13 Cowgill Gardens, Edinburgh, EH16 6FP, EH16 — £389,995 • 3 bed • 2 bath • 1313 ft²
3 bedroom town house for sale in 13 Cowgill Gardens, Edinburgh, EH16 6FP, EH16 — £389,995 • 3 bed • 2 bath • 1313 ft²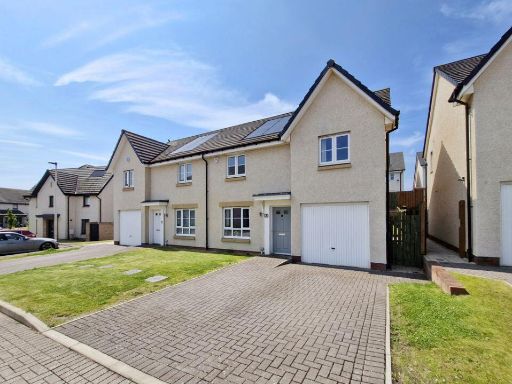 3 bedroom semi-detached house for sale in 5 Bowbridge Crescent, Liberton, Edinburgh, EH17 8UX, EH17 — £335,000 • 3 bed • 2 bath • 990 ft²
3 bedroom semi-detached house for sale in 5 Bowbridge Crescent, Liberton, Edinburgh, EH17 8UX, EH17 — £335,000 • 3 bed • 2 bath • 990 ft²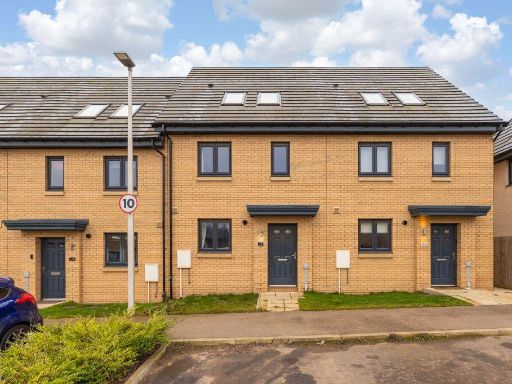 3 bedroom town house for sale in 29 Ferrier Medway, Edinburgh, EH17 8PW, EH17 — £299,995 • 3 bed • 2 bath • 1235 ft²
3 bedroom town house for sale in 29 Ferrier Medway, Edinburgh, EH17 8PW, EH17 — £299,995 • 3 bed • 2 bath • 1235 ft²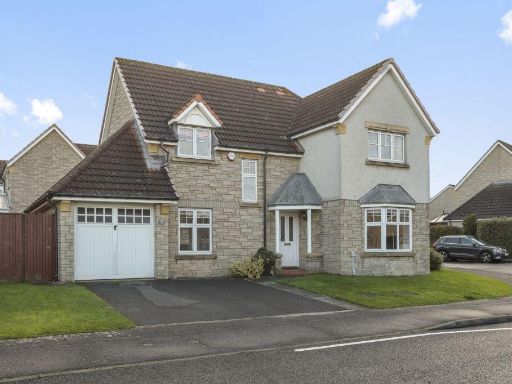 4 bedroom detached house for sale in 229 The Murrays, Edinburgh, EH17 8UN, EH17 — £390,000 • 4 bed • 2 bath • 1060 ft²
4 bedroom detached house for sale in 229 The Murrays, Edinburgh, EH17 8UN, EH17 — £390,000 • 4 bed • 2 bath • 1060 ft²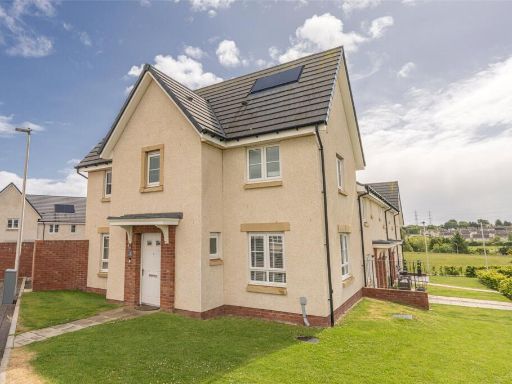 3 bedroom end of terrace house for sale in 3 Lochiel Crossway, Edinburgh, EH17 — £310,000 • 3 bed • 2 bath • 969 ft²
3 bedroom end of terrace house for sale in 3 Lochiel Crossway, Edinburgh, EH17 — £310,000 • 3 bed • 2 bath • 969 ft²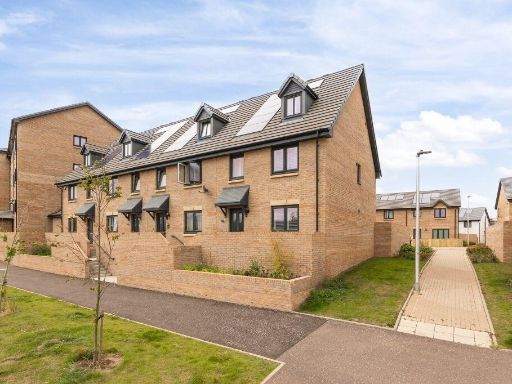 4 bedroom town house for sale in 24 Pringle Terrace, Edinburgh, EH16 4JE, EH16 — £315,000 • 4 bed • 2 bath • 1239 ft²
4 bedroom town house for sale in 24 Pringle Terrace, Edinburgh, EH16 4JE, EH16 — £315,000 • 4 bed • 2 bath • 1239 ft²