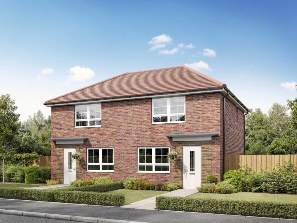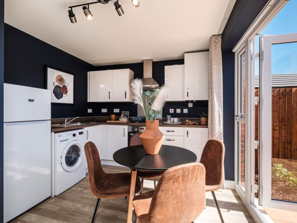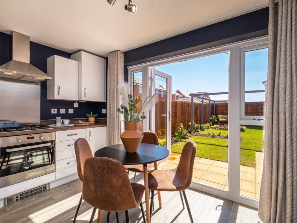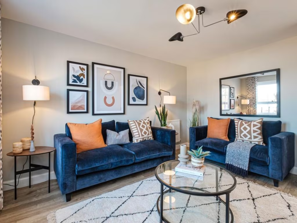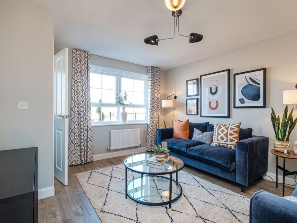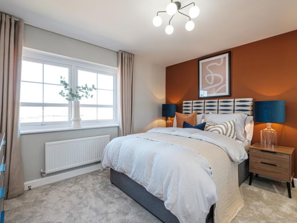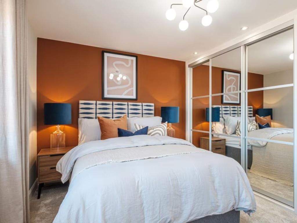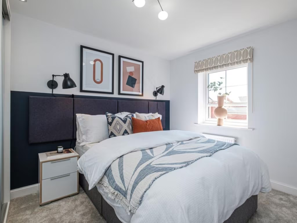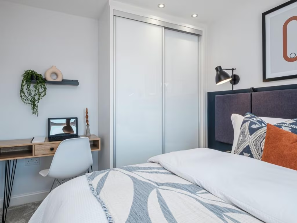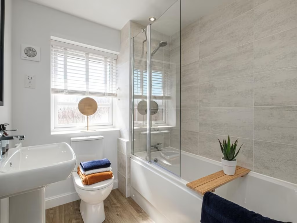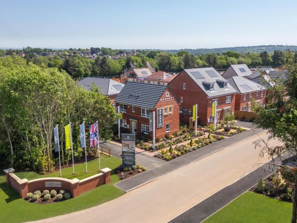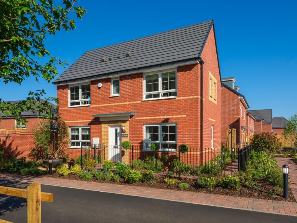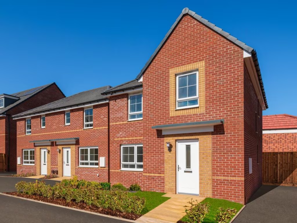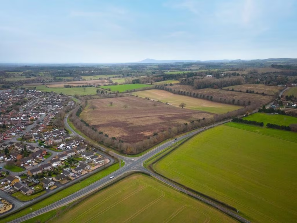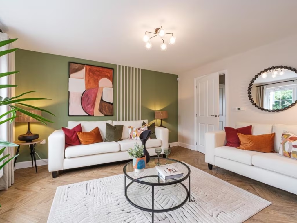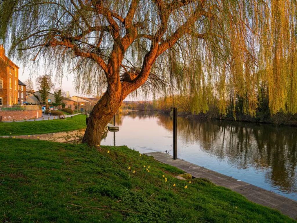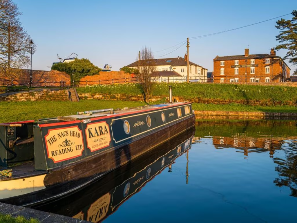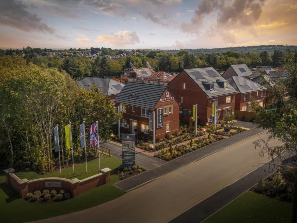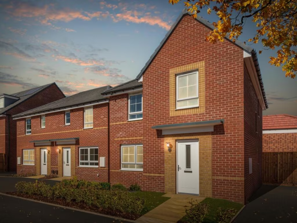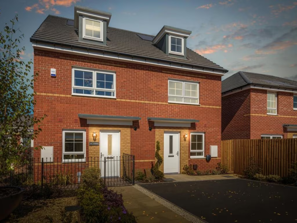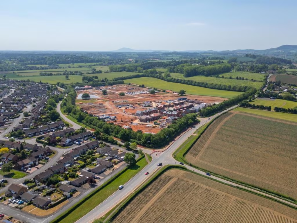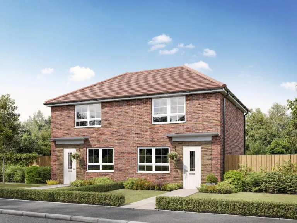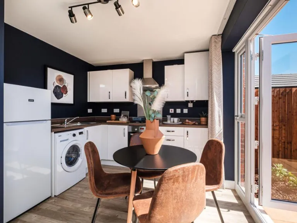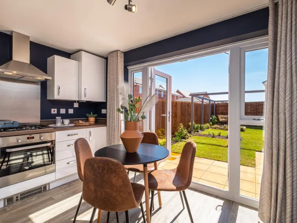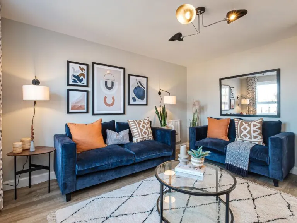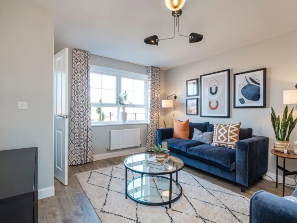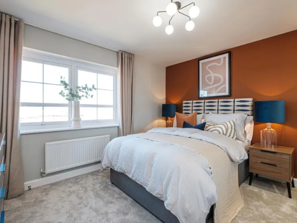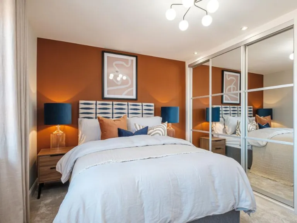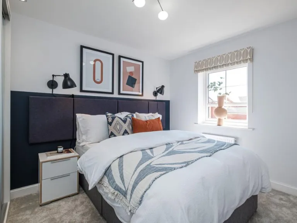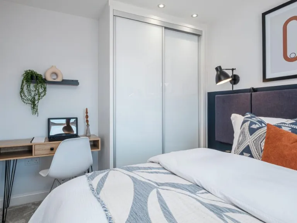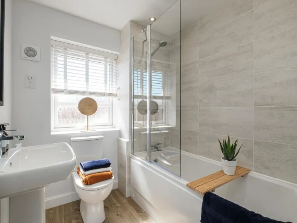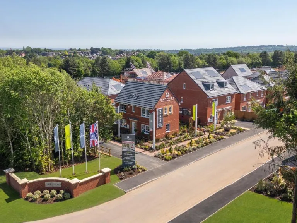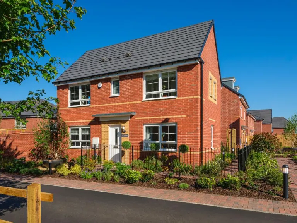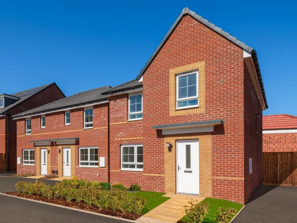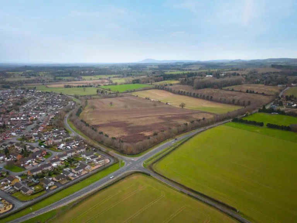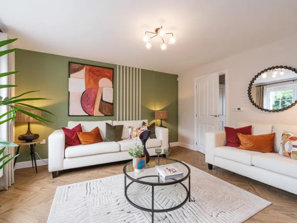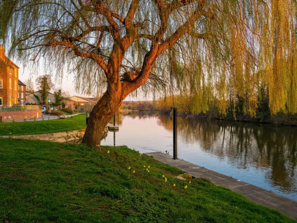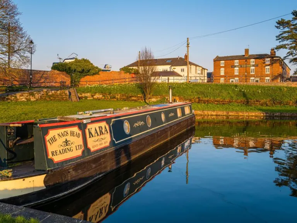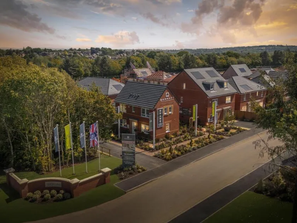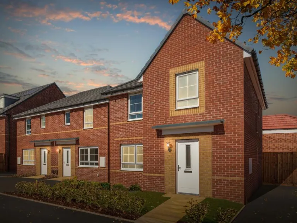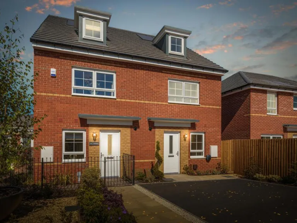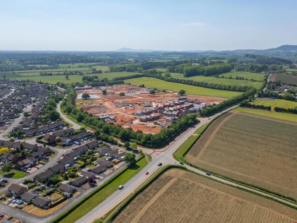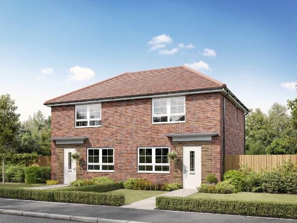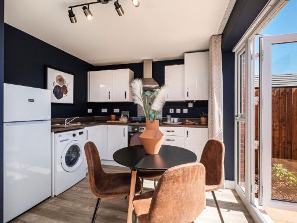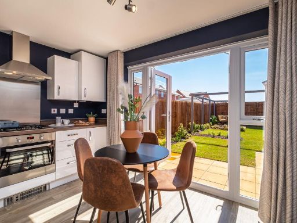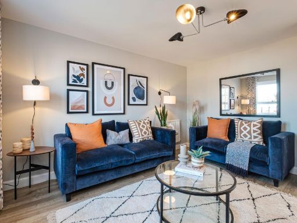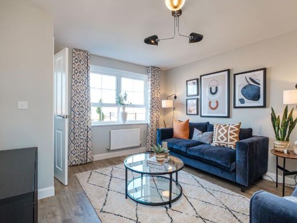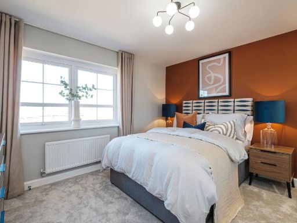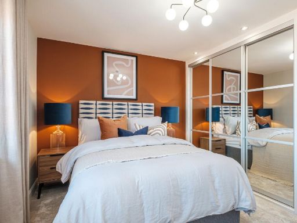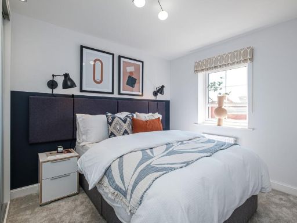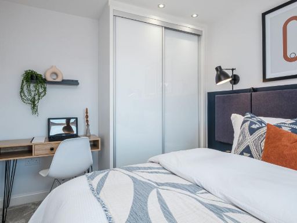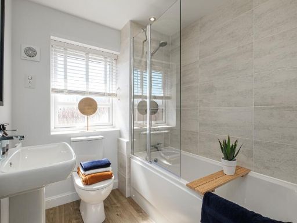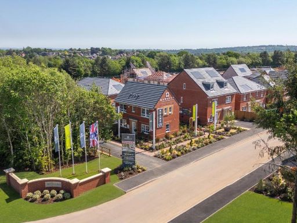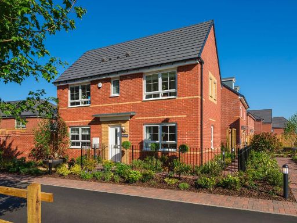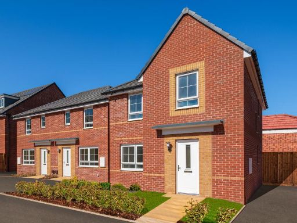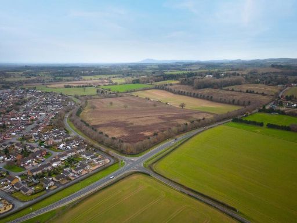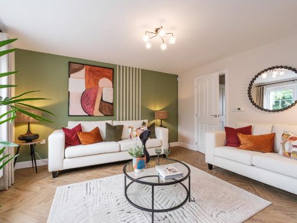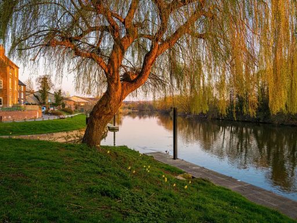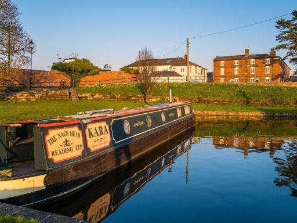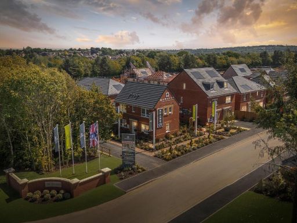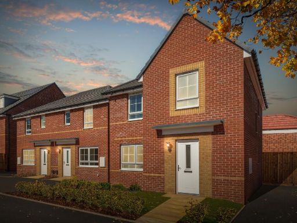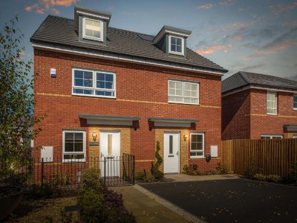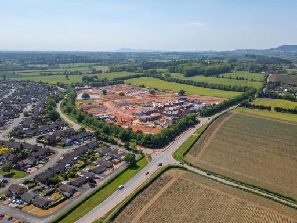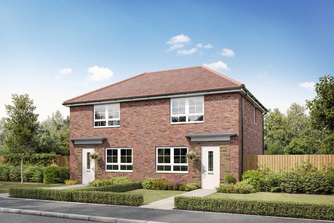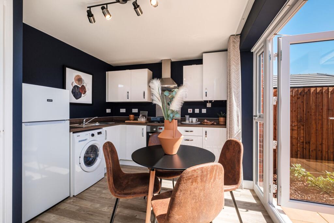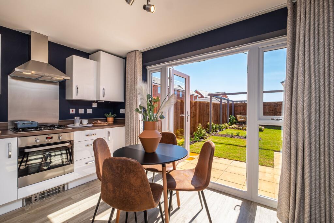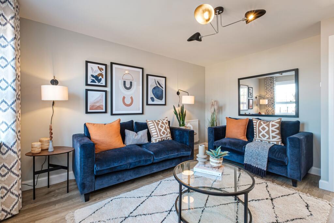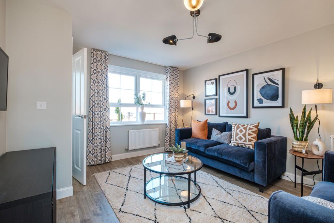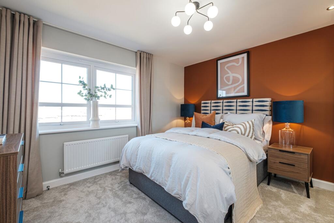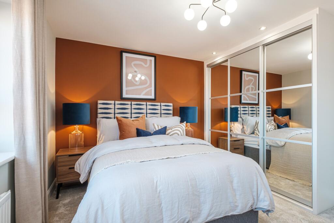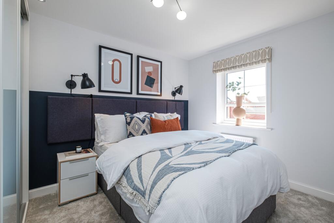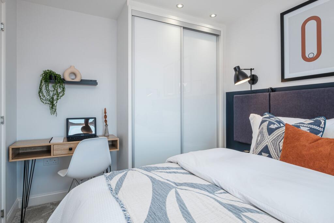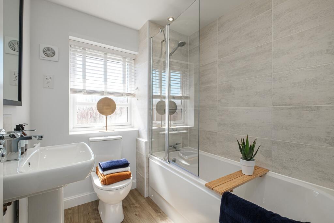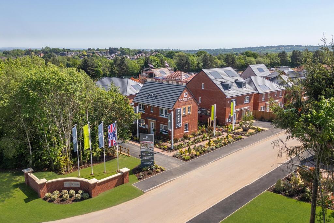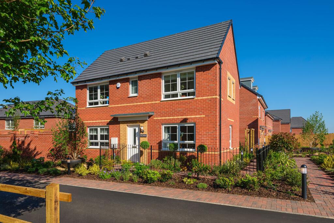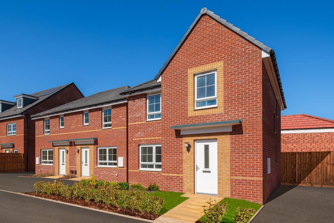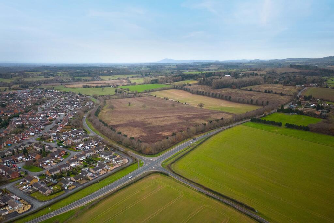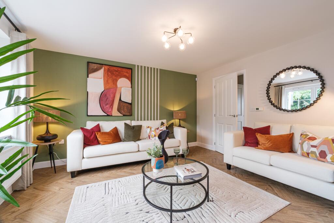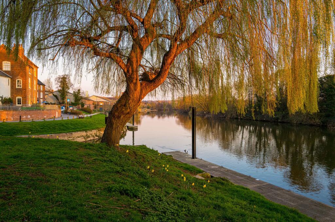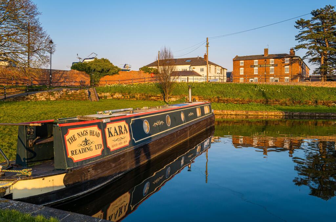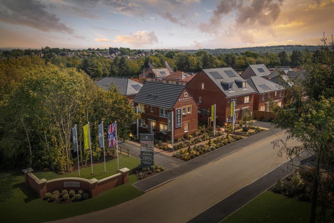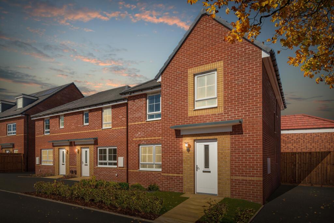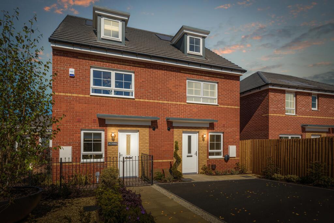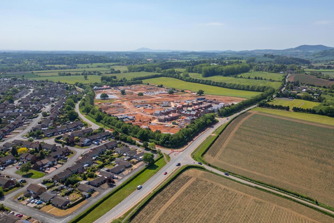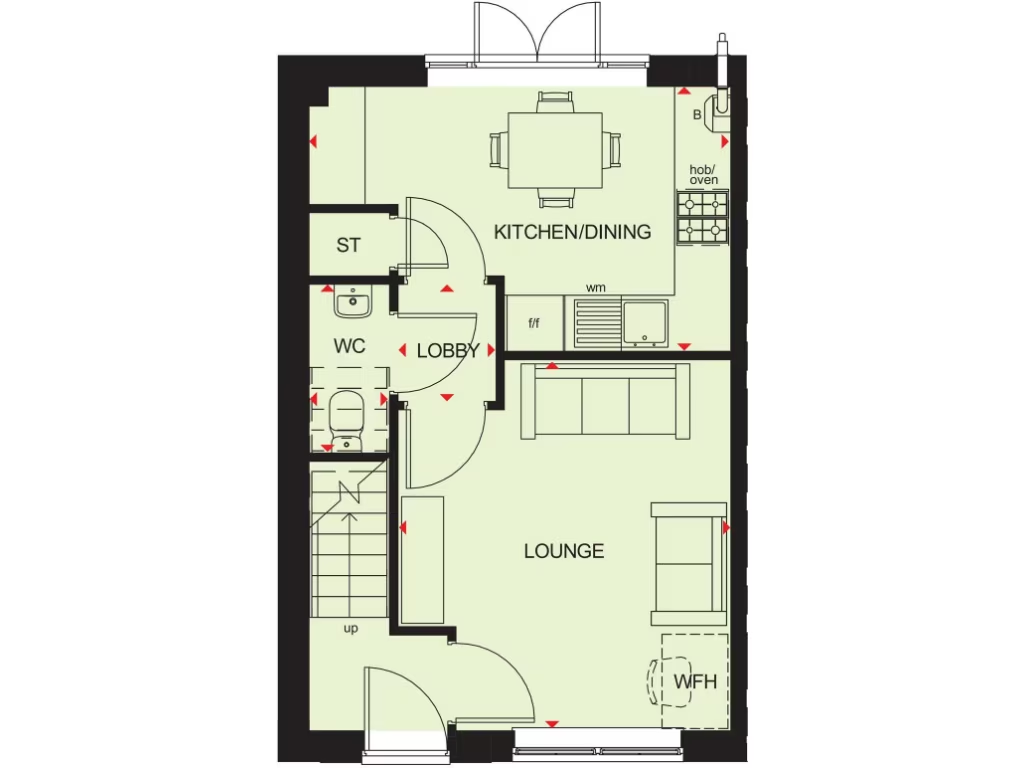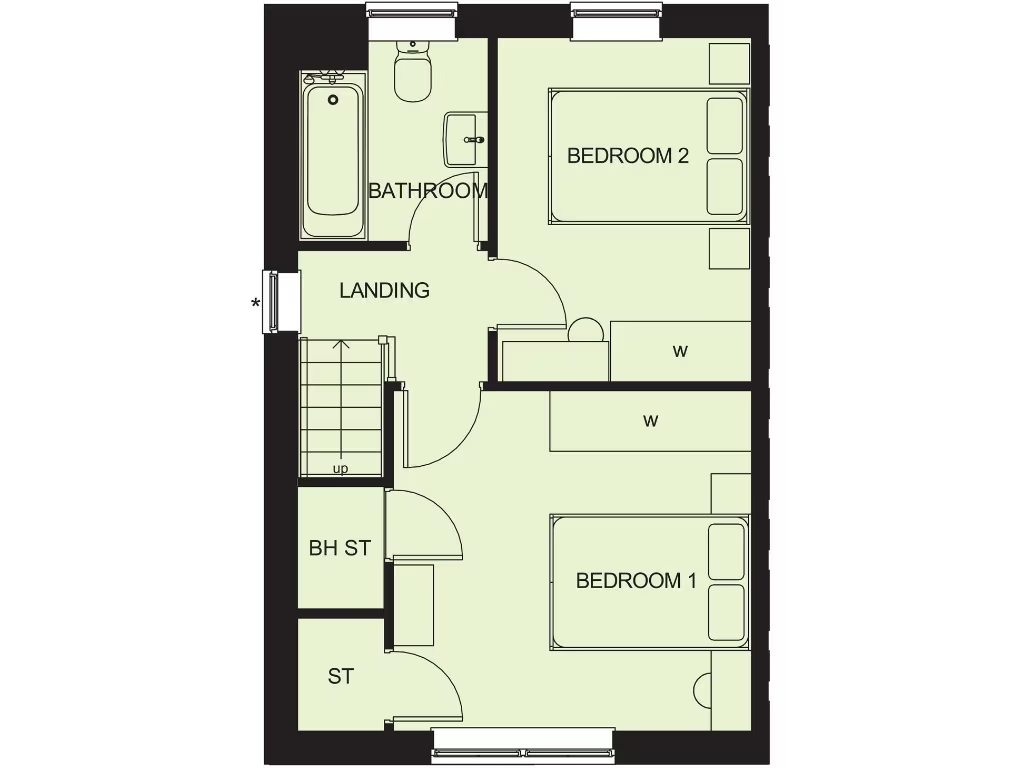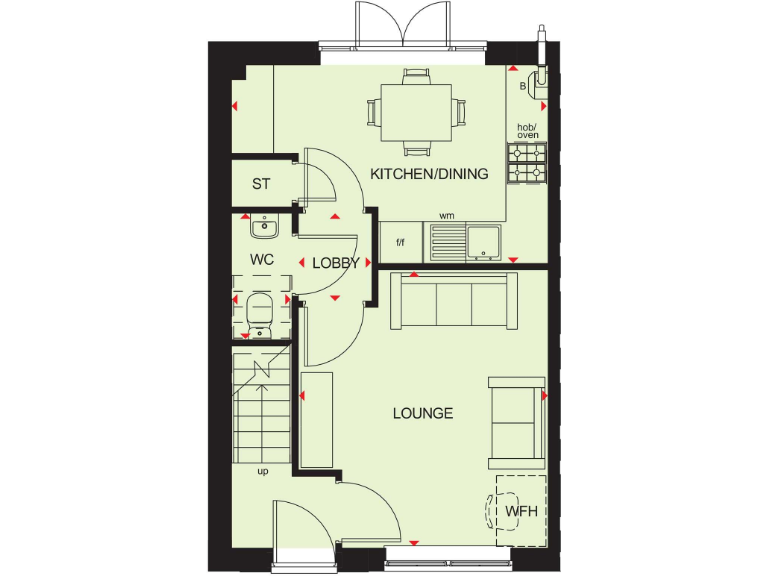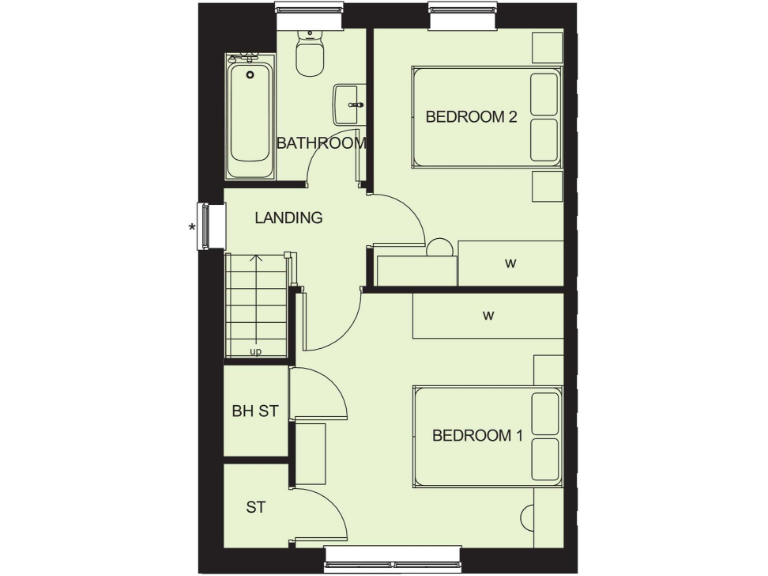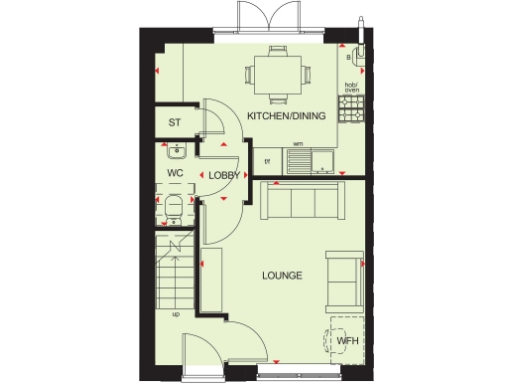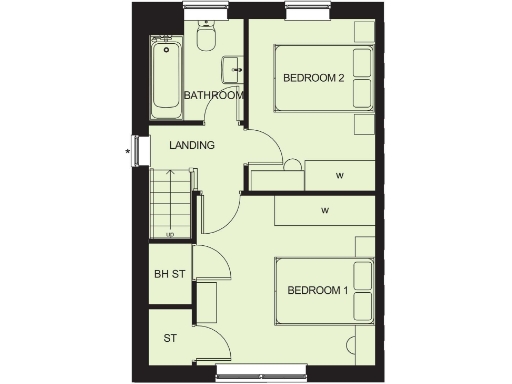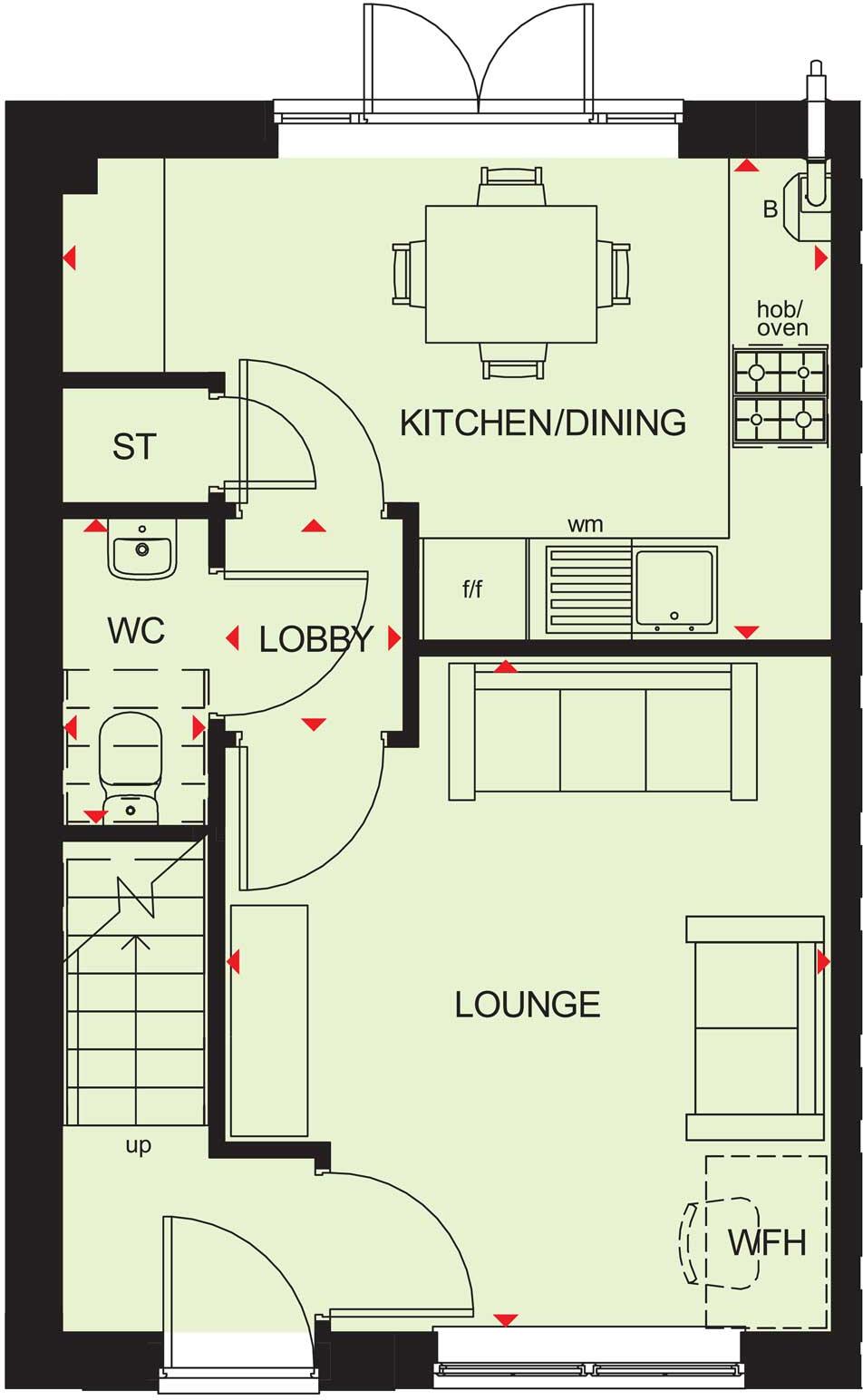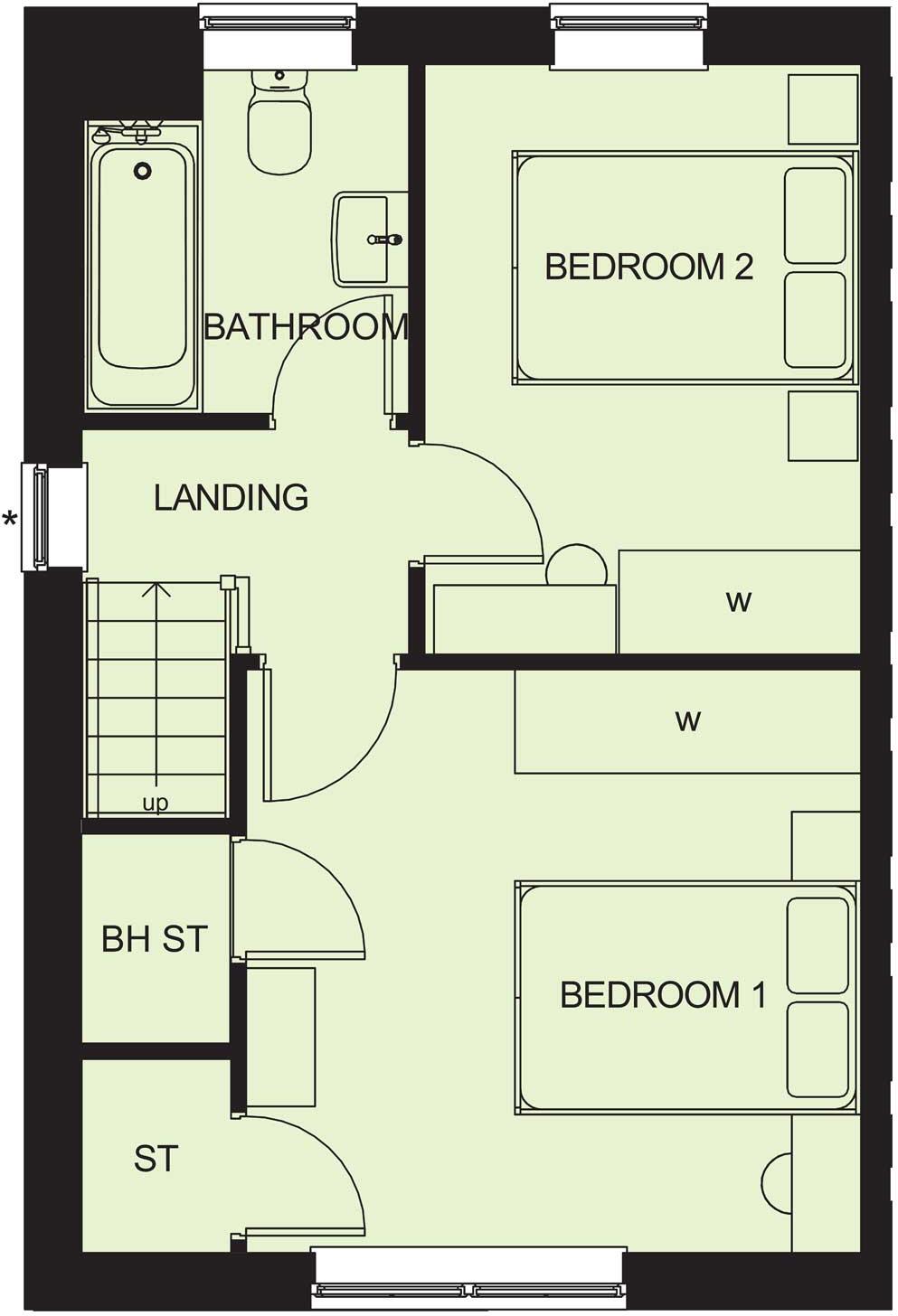Summary - Off The Dunley Road, Stourport on Severn, Worcestershire, DY13 0BT,
Stourport-On-Severn,
DY13 DY13 0BT
2 bed 1 bath End of Terrace
Affordable two-bedroom new-build with low running costs and parking.
Two double bedrooms with built-in storage
Open-plan kitchen/dining with French doors to rear garden
Separate lounge, cloakroom; compact overall footprint (≈552 sq ft)
Energy-efficient new build; modern integrated kitchen fittings
Two off-street parking spaces included
Rezide equity loan available to reduce deposit requirement
Sold by a volume builder — expect standard new-build snagging
Located in a generally deprived area; tenure not stated
This two-bedroom end-terrace is a new-build, energy-efficient home offering compact, modern living in Stourport-on-Severn. Light-filled rooms, an open-plan kitchen/dining area with French doors to a rear garden, and two off-street parking spaces suit first-time buyers or small households seeking a low-maintenance move-in ready property.
The layout includes a separate lounge, cloakroom downstairs and two double bedrooms with built-in storage upstairs. The specification is contemporary with integrated appliances and high-gloss fittings; the larger bedroom measures about 11'7" x 11'0" and the whole house is approximately 552 sq ft, so spaces are cosy rather than generous.
Practical considerations: this is a small home on a new development in a broadly deprived area, and tenure is not stated. The property is sold through a large-volume builder and the Rezide equity loan scheme is available to reduce the upfront cost. Buyers should factor in mortgage/loan eligibility, any ongoing development works nearby and standard new-build snagging checks.
This house works well as an affordable long-term home or entry-level purchase for buyers wanting modern finishes, low running costs and convenient town access. It is not suitable if you need large rooms, extensive outdoor space or a town-centre location with established mature landscaping.
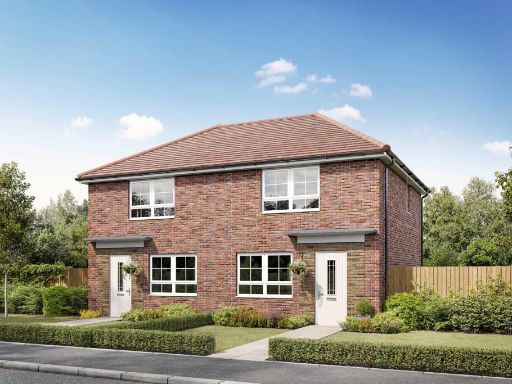 2 bedroom terraced house for sale in Off The Dunley Road, Stourport on Severn, Worcestershire, DY13 0BT,
Stourport-On-Severn,
DY13 — £254,995 • 2 bed • 1 bath • 552 ft²
2 bedroom terraced house for sale in Off The Dunley Road, Stourport on Severn, Worcestershire, DY13 0BT,
Stourport-On-Severn,
DY13 — £254,995 • 2 bed • 1 bath • 552 ft²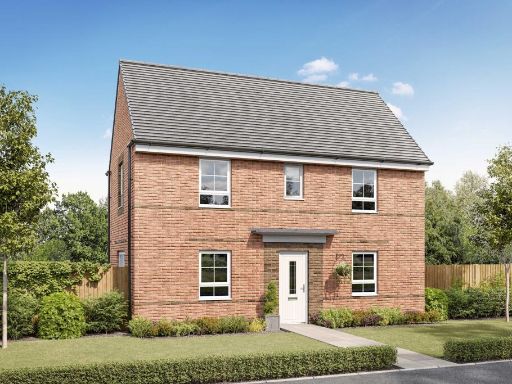 3 bedroom semi-detached house for sale in Off The Dunley Road, Stourport on Severn, Worcestershire, DY13 0BT,
Stourport-On-Severn,
DY13 — £335,995 • 3 bed • 1 bath • 651 ft²
3 bedroom semi-detached house for sale in Off The Dunley Road, Stourport on Severn, Worcestershire, DY13 0BT,
Stourport-On-Severn,
DY13 — £335,995 • 3 bed • 1 bath • 651 ft²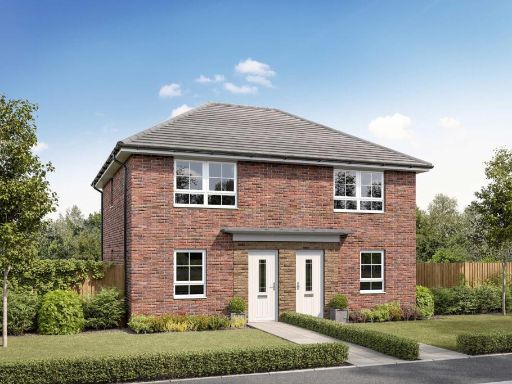 2 bedroom terraced house for sale in Off The Dunley Road, Stourport on Severn, Worcestershire, DY13 0BT,
Stourport-On-Severn,
DY13 — £248,995 • 2 bed • 1 bath • 570 ft²
2 bedroom terraced house for sale in Off The Dunley Road, Stourport on Severn, Worcestershire, DY13 0BT,
Stourport-On-Severn,
DY13 — £248,995 • 2 bed • 1 bath • 570 ft²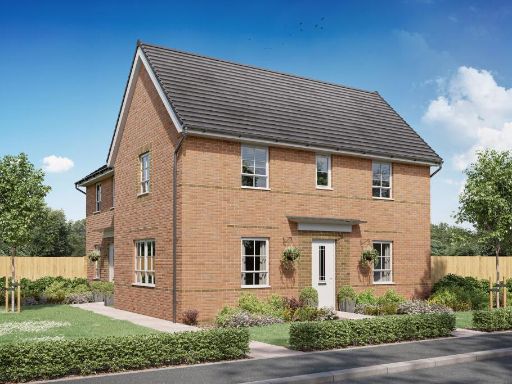 3 bedroom semi-detached house for sale in Severn Road,
Stourport on Severn,
Worcestershire,
DY13 9HB, DY13 — £334,995 • 3 bed • 1 bath • 654 ft²
3 bedroom semi-detached house for sale in Severn Road,
Stourport on Severn,
Worcestershire,
DY13 9HB, DY13 — £334,995 • 3 bed • 1 bath • 654 ft²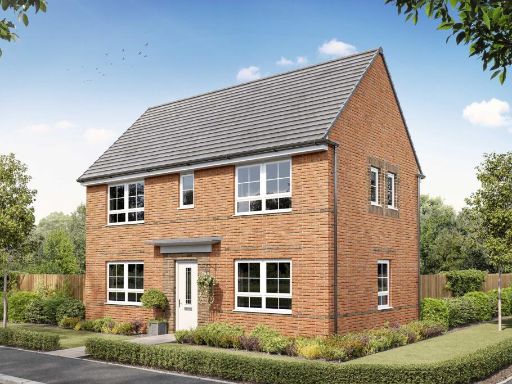 3 bedroom detached house for sale in Off The Dunley Road, Stourport on Severn, Worcestershire, DY13 0BT,
Stourport-On-Severn,
DY13 — £342,995 • 3 bed • 1 bath • 771 ft²
3 bedroom detached house for sale in Off The Dunley Road, Stourport on Severn, Worcestershire, DY13 0BT,
Stourport-On-Severn,
DY13 — £342,995 • 3 bed • 1 bath • 771 ft²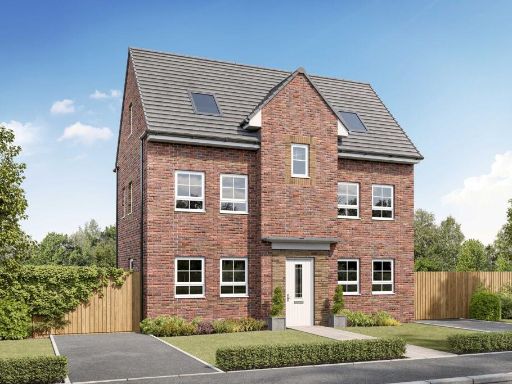 4 bedroom detached house for sale in Off The Dunley Road, Stourport on Severn, Worcestershire, DY13 0BT,
Stourport-On-Severn,
DY13 — £407,995 • 4 bed • 1 bath • 976 ft²
4 bedroom detached house for sale in Off The Dunley Road, Stourport on Severn, Worcestershire, DY13 0BT,
Stourport-On-Severn,
DY13 — £407,995 • 4 bed • 1 bath • 976 ft²