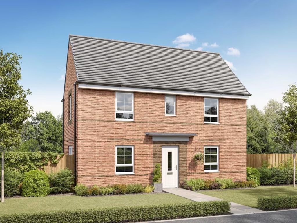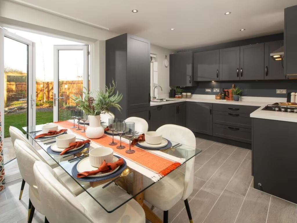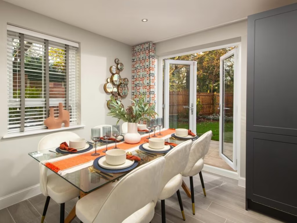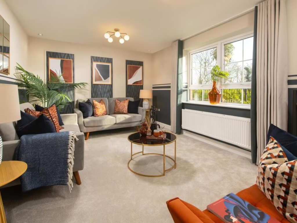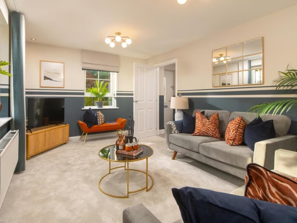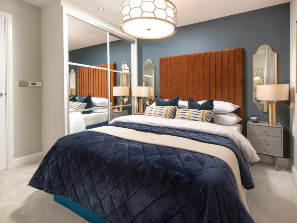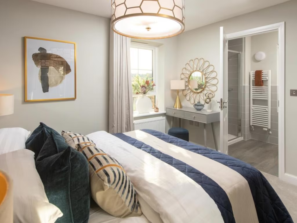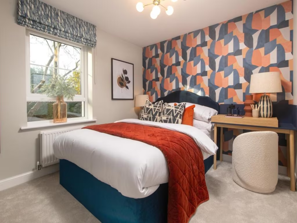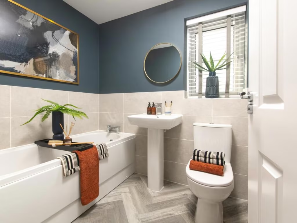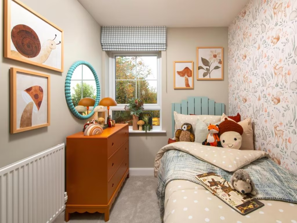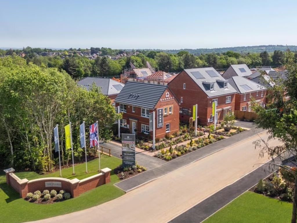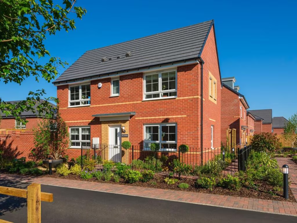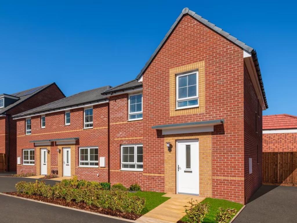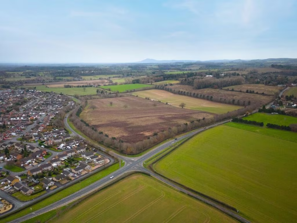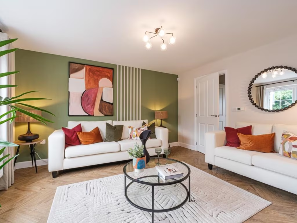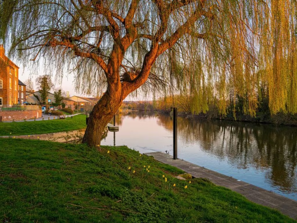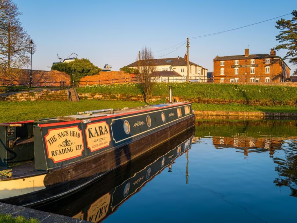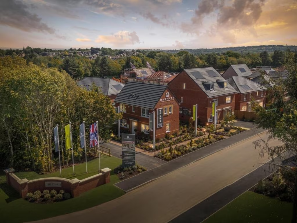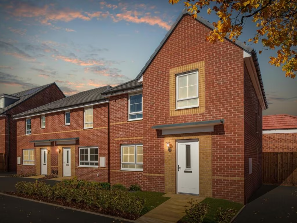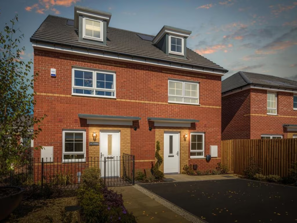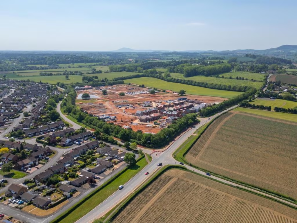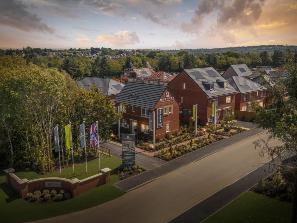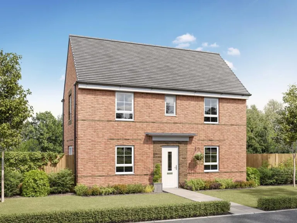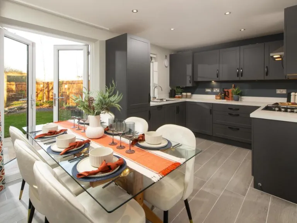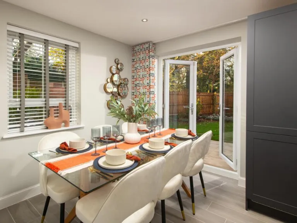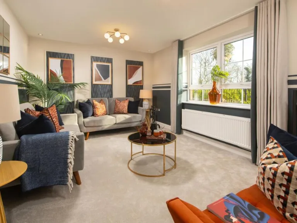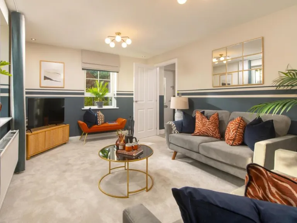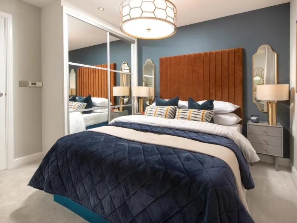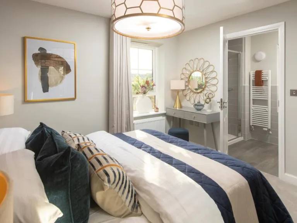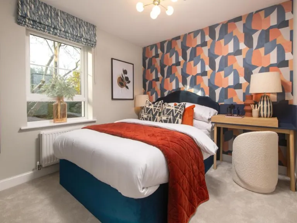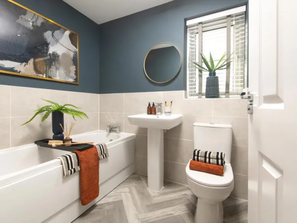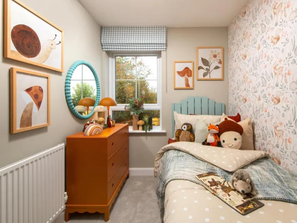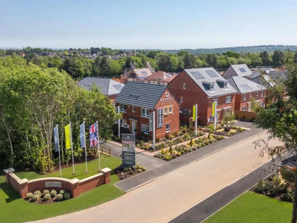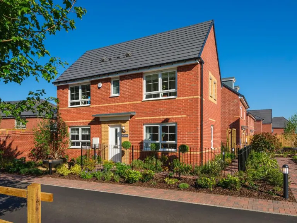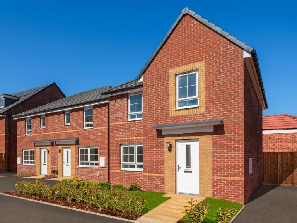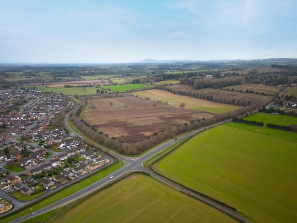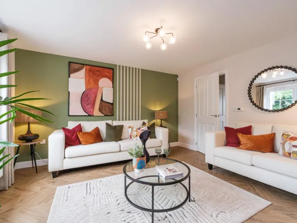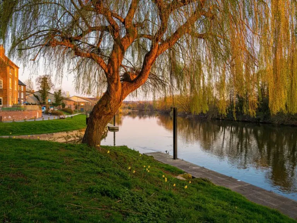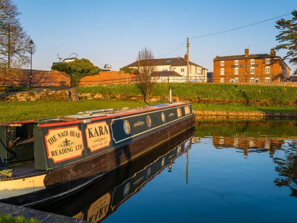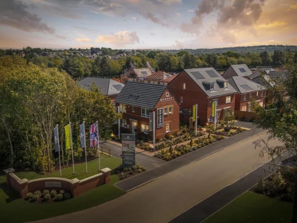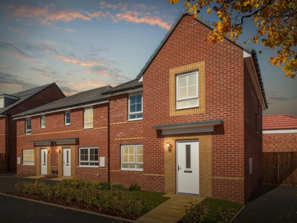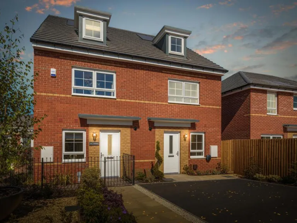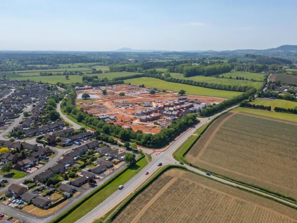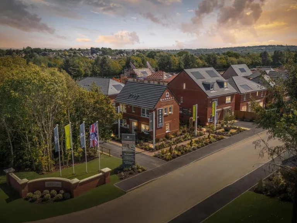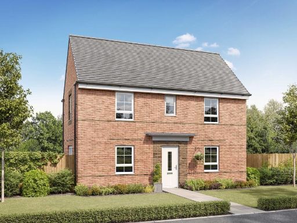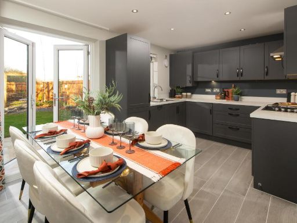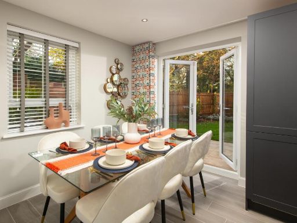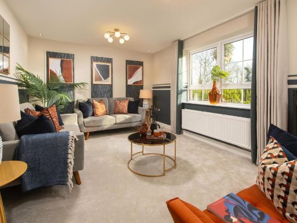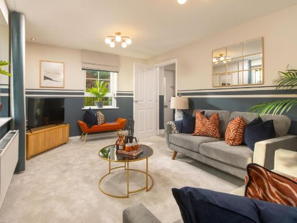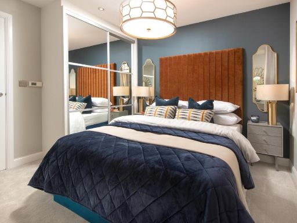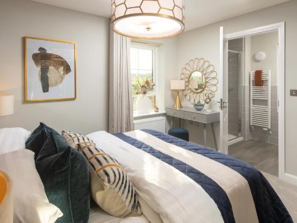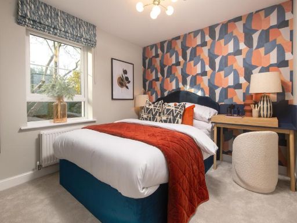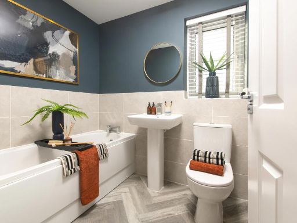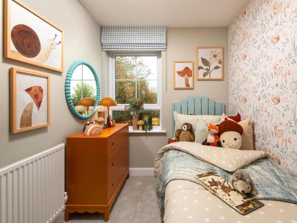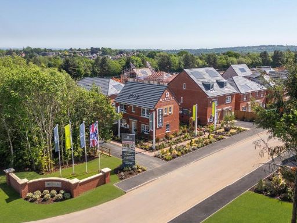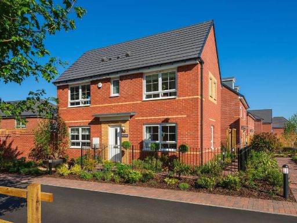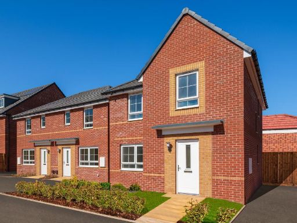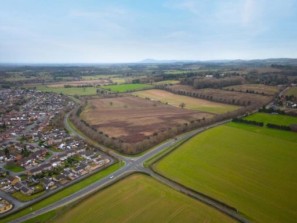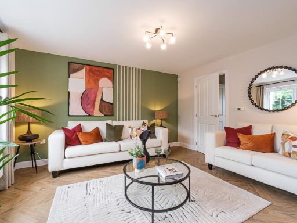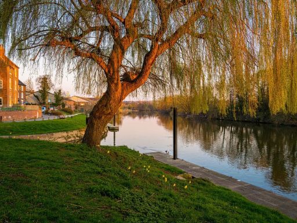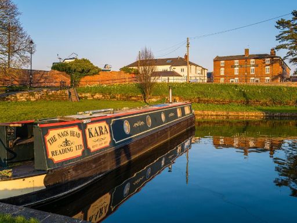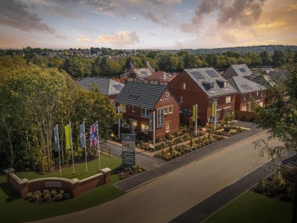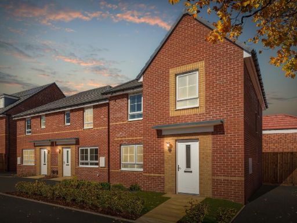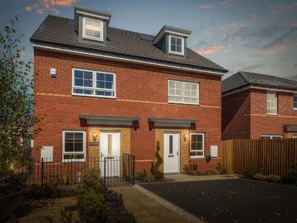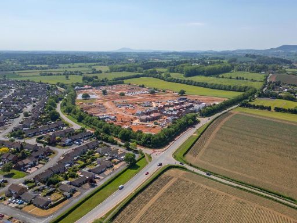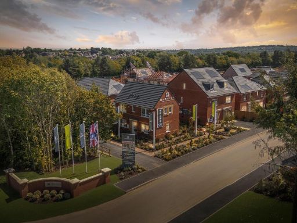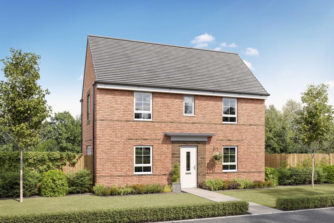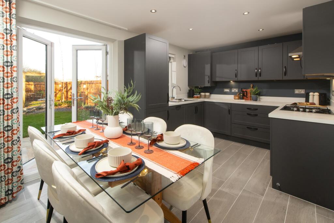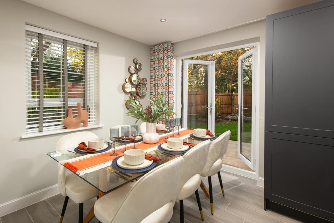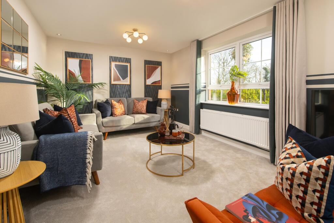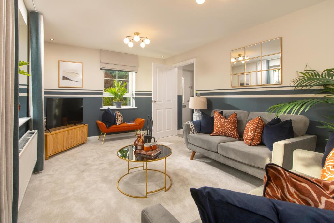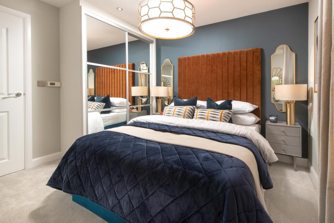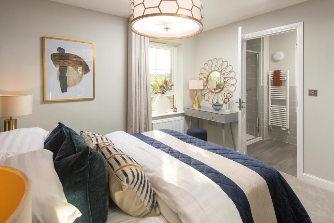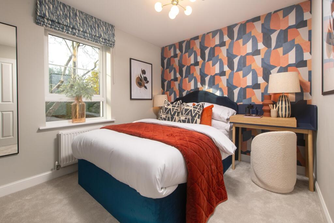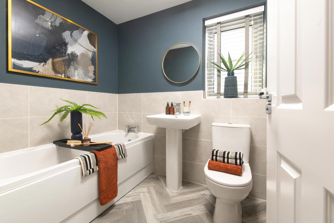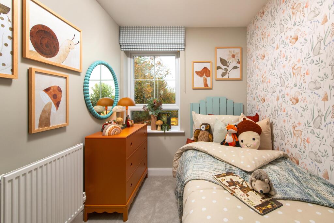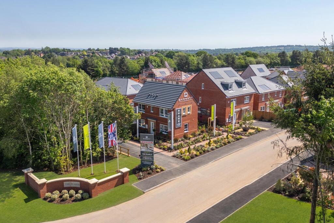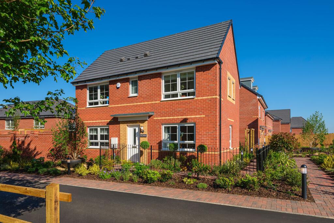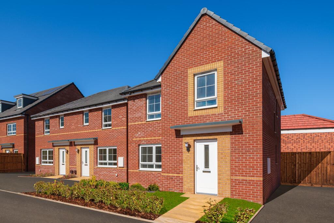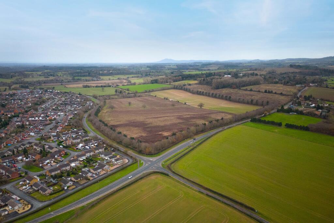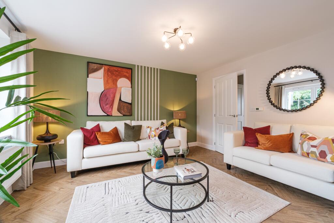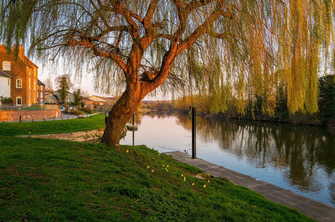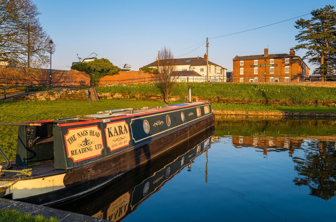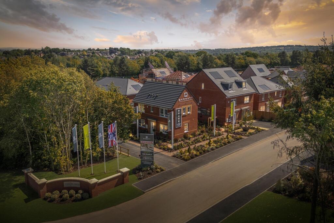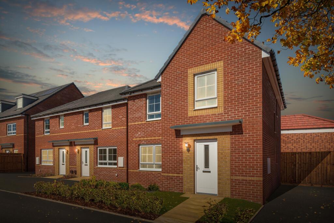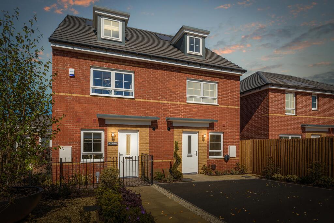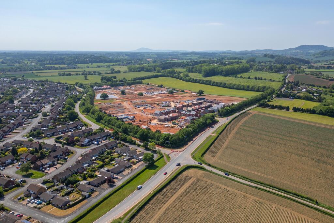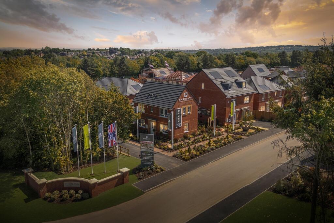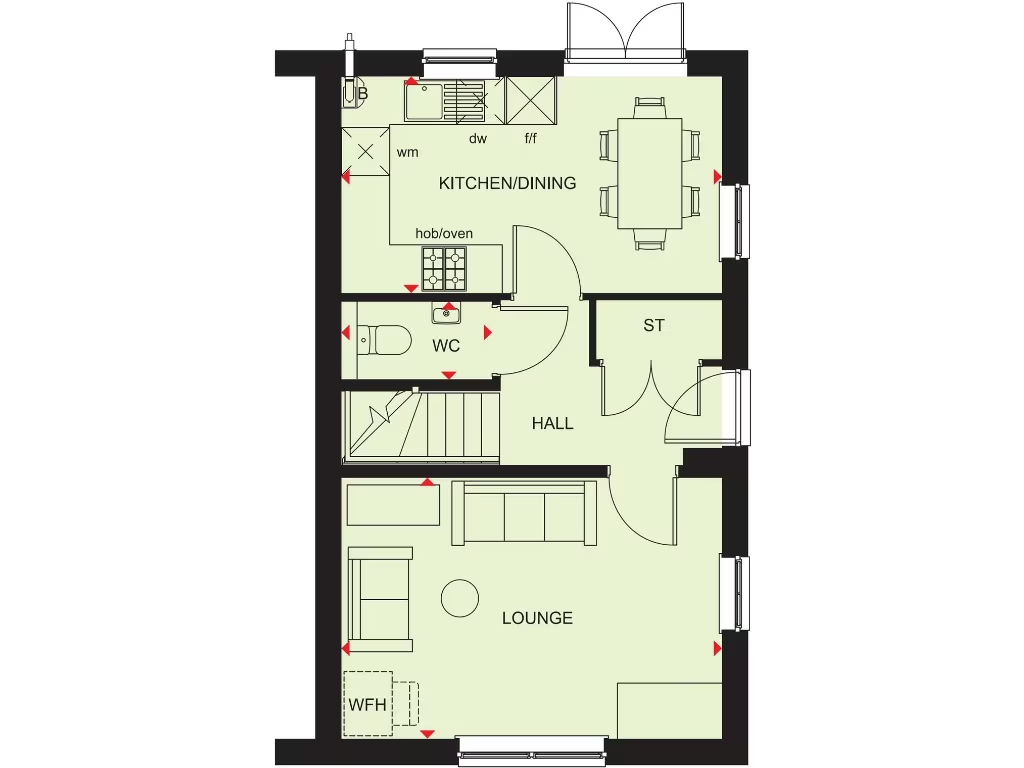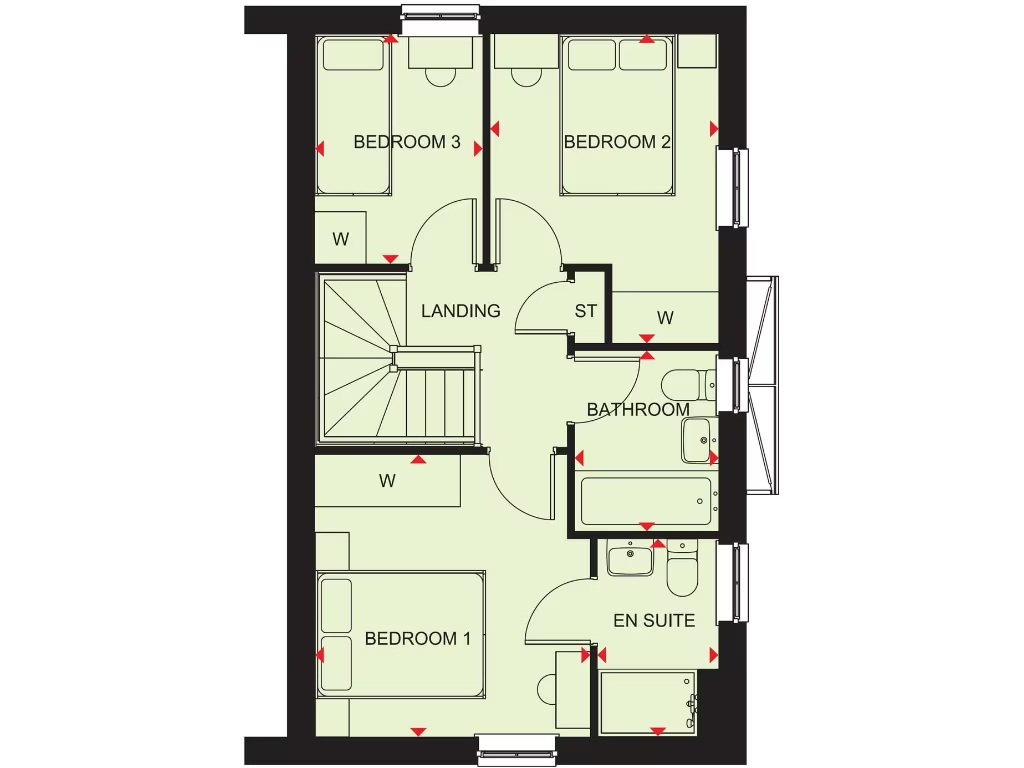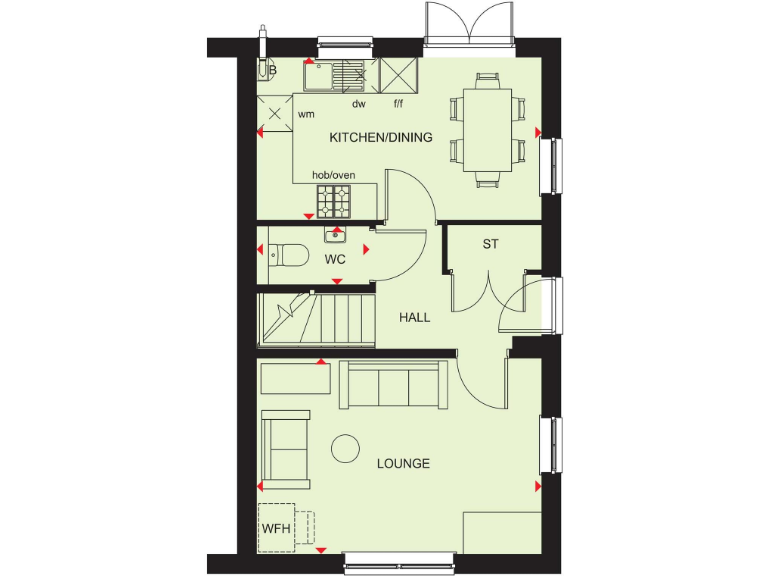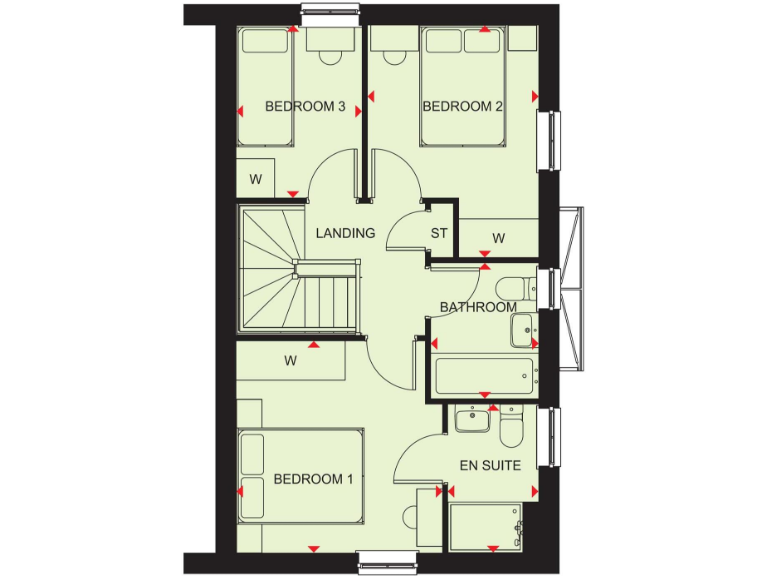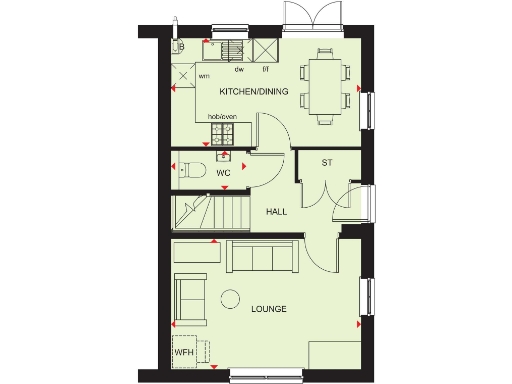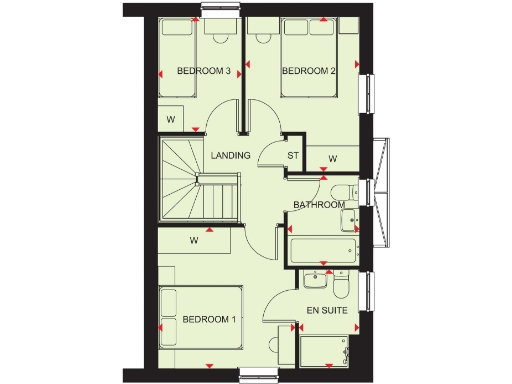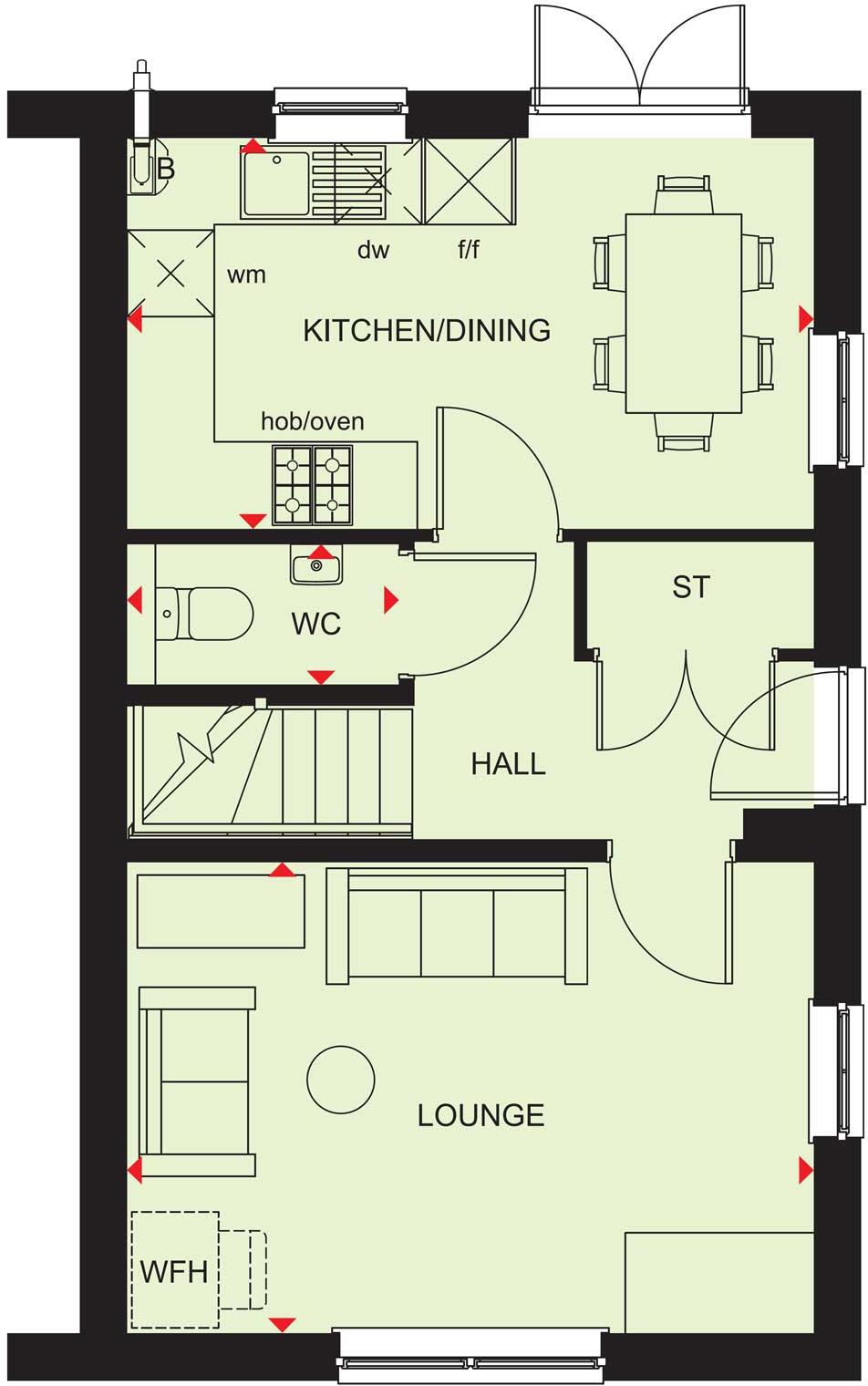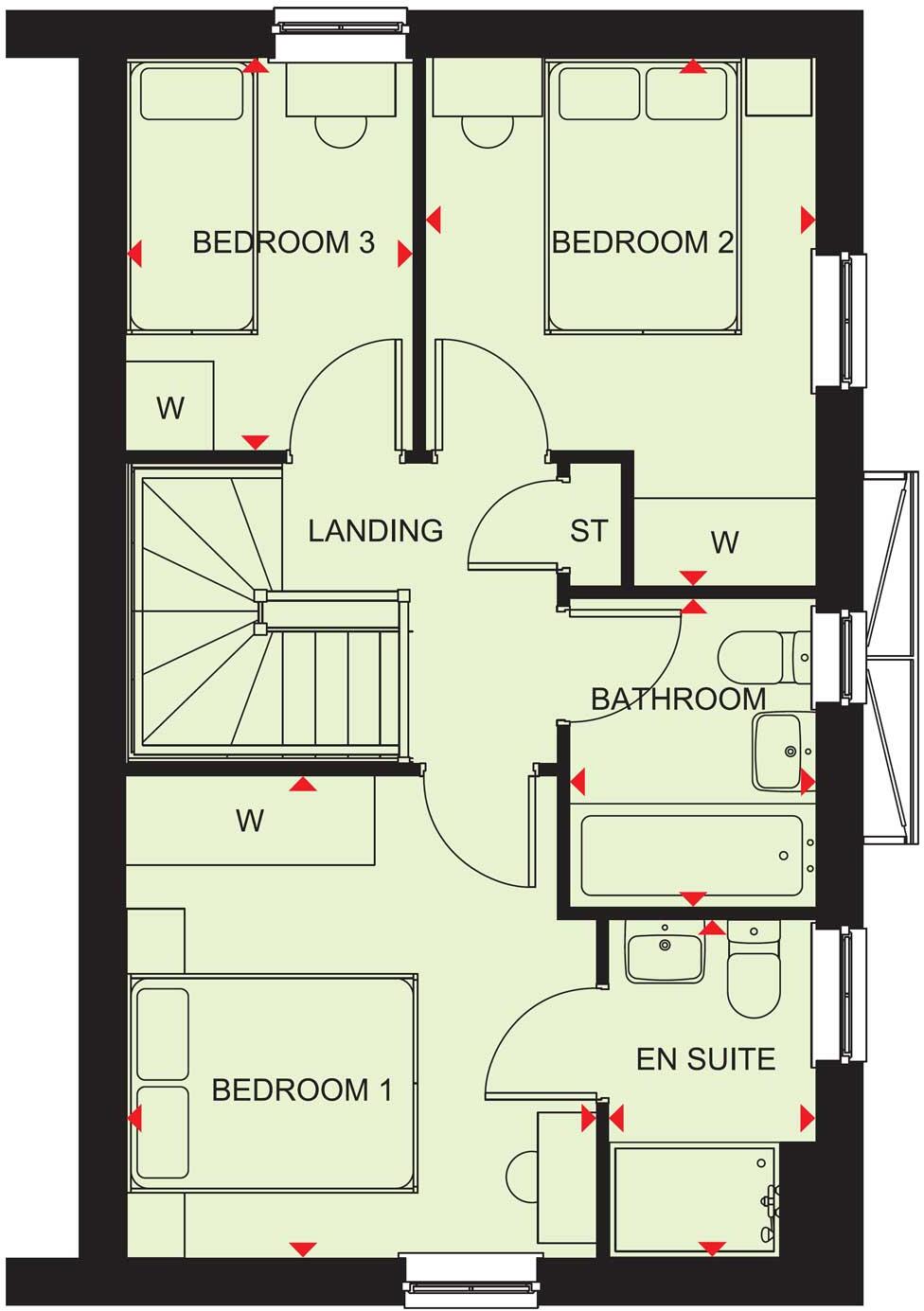Summary - Off The Dunley Road, Stourport on Severn, Worcestershire, DY13 0BT,
Stourport-On-Severn,
DY13 DY13 0BT
3 bed 1 bath Semi-Detached
Energy-efficient new-build with part-exchange and parking for practical family living.
Three bedrooms with main en suite shower room
Open-plan kitchen/dining with French doors to rear garden
Two off-street parking spaces and EV charging point
Energy-efficient new build, lower running costs expected
Part exchange available and stamp duty paid
Compact overall size — approx 651 sq ft, modest room proportions
Small rear garden and limited external space
Tenure not stated — confirm freehold/leasehold before purchase
The Moresby is a contemporary three-bedroom semi-detached new build arranged over two floors, aimed at growing families or buyers wanting a low-maintenance, energy-efficient home. The ground floor has an open-plan kitchen/dining room with French doors to the rear garden and a separate lounge; upstairs offers two double bedrooms (main with en suite), a single bedroom and a family bathroom.
Notable practical benefits include an EV charging point, two off-street parking spaces and a modern specification throughout. The developer is offering part exchange and stamp duty paid, which can simplify moving for buyers who qualify. The property’s compact footprint (approximately 651 sq ft) and efficient layout make it straightforward to run and likely to appeal to first-time buyers moving into family life.
Buyers should be aware this is a small house with modest room sizes and a comparatively small garden; the listed area is limited and the wider neighbourhood is noted as having higher deprivation, which may affect resale in some markets. Tenure details are not provided — confirm freehold/leasehold before proceeding. A site visit is recommended to check storage, outside space and exact plot position on the estate.
Local amenities include schools rated Good nearby and accessible green space and waterside character in the wider development, which support family life and commuting options. Overall, this is a practical, modern family home with low running costs and straightforward move-in incentives, best suited to buyers prioritising efficiency and convenience over large rooms or big gardens.
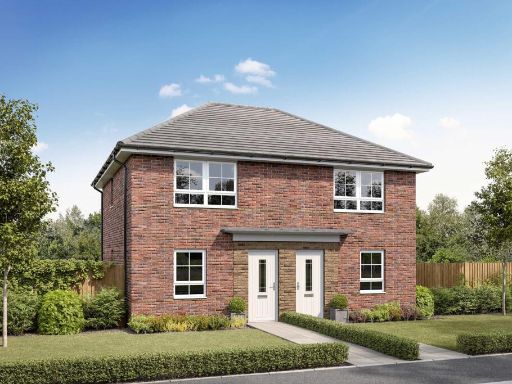 2 bedroom semi-detached house for sale in Off The Dunley Road, Stourport on Severn, Worcestershire, DY13 0BT,
Stourport-On-Severn,
DY13 — £244,995 • 2 bed • 1 bath • 570 ft²
2 bedroom semi-detached house for sale in Off The Dunley Road, Stourport on Severn, Worcestershire, DY13 0BT,
Stourport-On-Severn,
DY13 — £244,995 • 2 bed • 1 bath • 570 ft²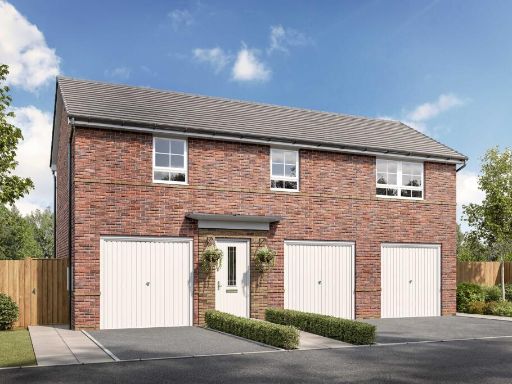 2 bedroom detached house for sale in Off The Dunley Road, Stourport on Severn, Worcestershire, DY13 0BT,
Stourport-On-Severn,
DY13 — £248,995 • 2 bed • 1 bath • 559 ft²
2 bedroom detached house for sale in Off The Dunley Road, Stourport on Severn, Worcestershire, DY13 0BT,
Stourport-On-Severn,
DY13 — £248,995 • 2 bed • 1 bath • 559 ft²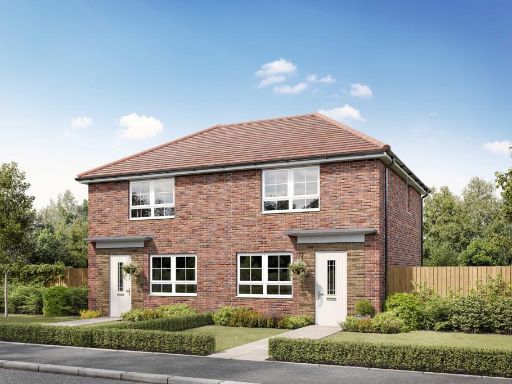 2 bedroom end of terrace house for sale in Off The Dunley Road, Stourport on Severn, Worcestershire, DY13 0BT,
Stourport-On-Severn,
DY13 — £256,995 • 2 bed • 1 bath • 552 ft²
2 bedroom end of terrace house for sale in Off The Dunley Road, Stourport on Severn, Worcestershire, DY13 0BT,
Stourport-On-Severn,
DY13 — £256,995 • 2 bed • 1 bath • 552 ft²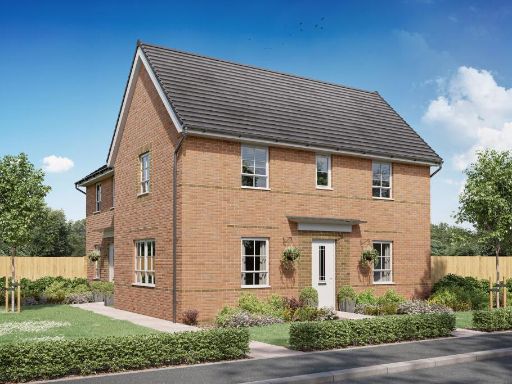 3 bedroom semi-detached house for sale in Severn Road,
Stourport on Severn,
Worcestershire,
DY13 9HB, DY13 — £334,995 • 3 bed • 1 bath • 654 ft²
3 bedroom semi-detached house for sale in Severn Road,
Stourport on Severn,
Worcestershire,
DY13 9HB, DY13 — £334,995 • 3 bed • 1 bath • 654 ft²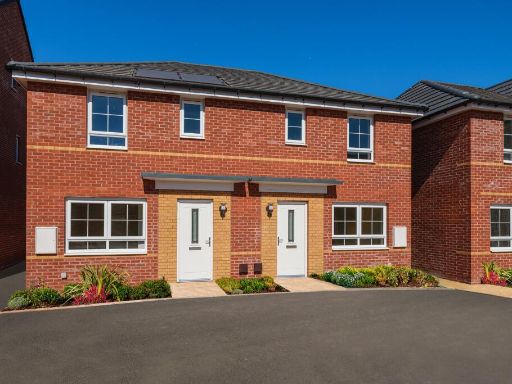 3 bedroom semi-detached house for sale in Off The Dunley Road, Stourport on Severn, Worcestershire, DY13 0BT,
Stourport-On-Severn,
DY13 — £309,995 • 3 bed • 1 bath • 674 ft²
3 bedroom semi-detached house for sale in Off The Dunley Road, Stourport on Severn, Worcestershire, DY13 0BT,
Stourport-On-Severn,
DY13 — £309,995 • 3 bed • 1 bath • 674 ft²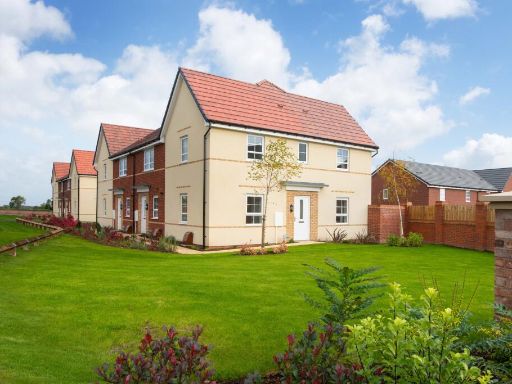 3 bedroom semi-detached house for sale in Severn Road,
Stourport on Severn,
Worcestershire,
DY13 9HB, DY13 — £304,995 • 3 bed • 1 bath • 654 ft²
3 bedroom semi-detached house for sale in Severn Road,
Stourport on Severn,
Worcestershire,
DY13 9HB, DY13 — £304,995 • 3 bed • 1 bath • 654 ft²