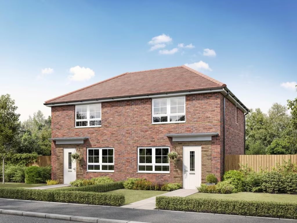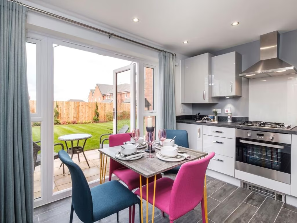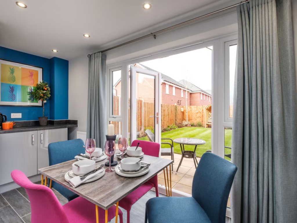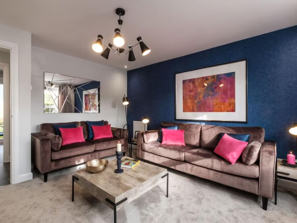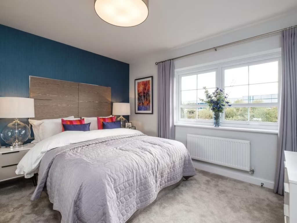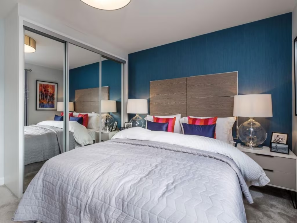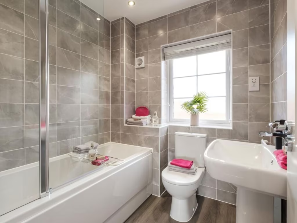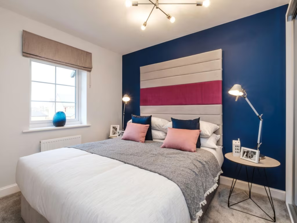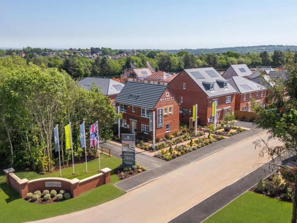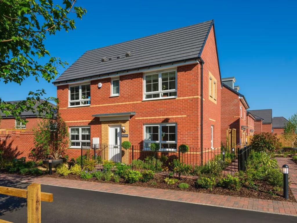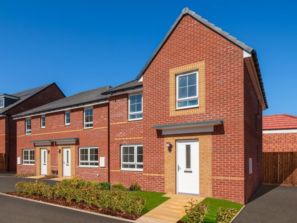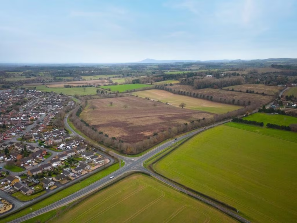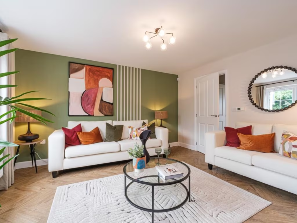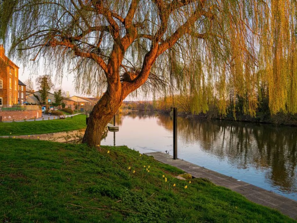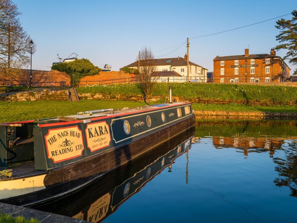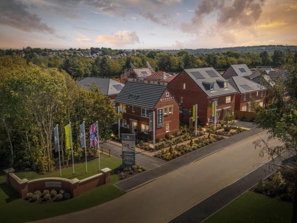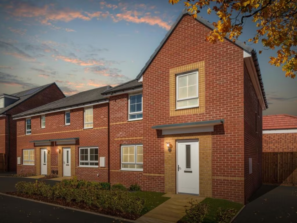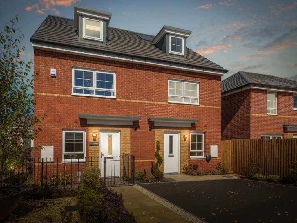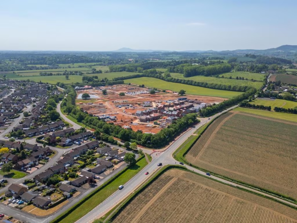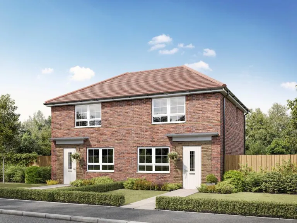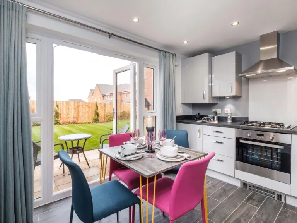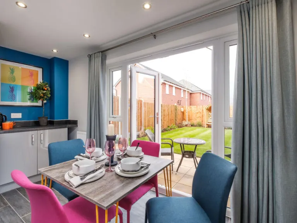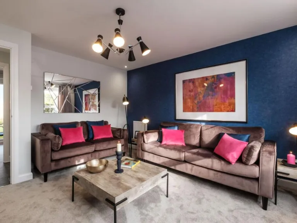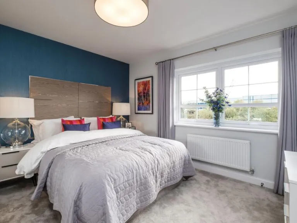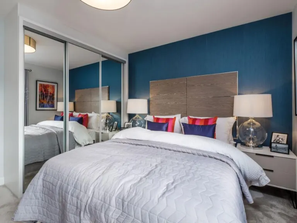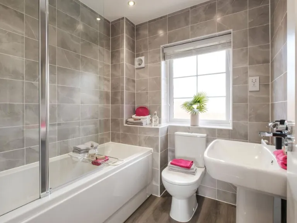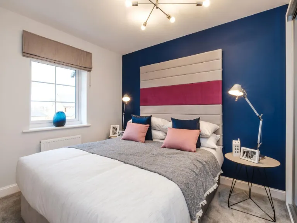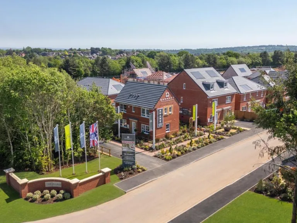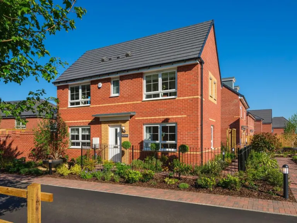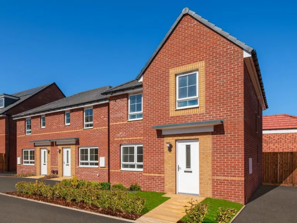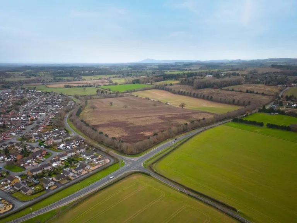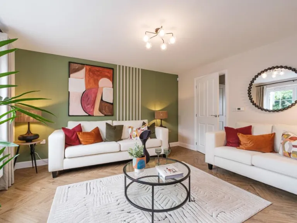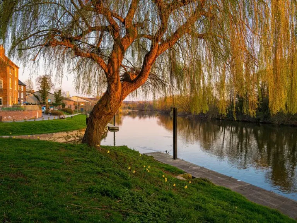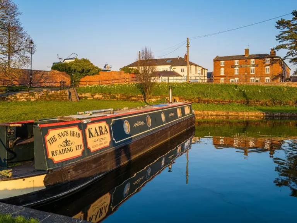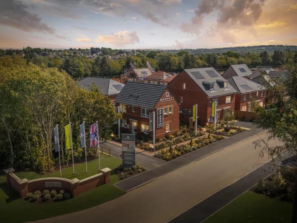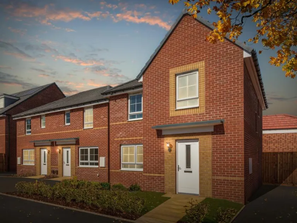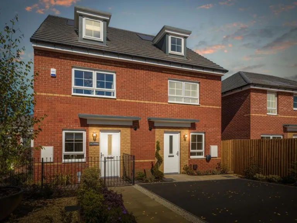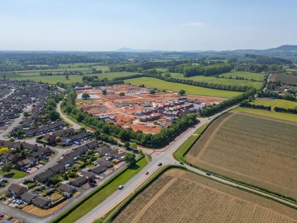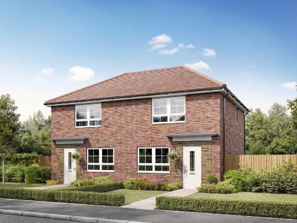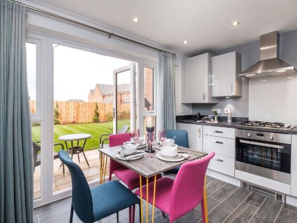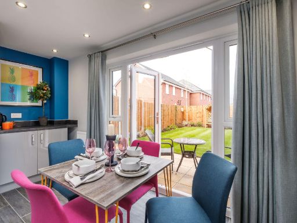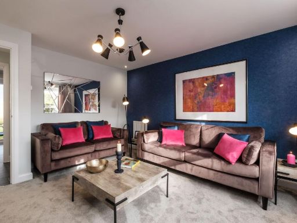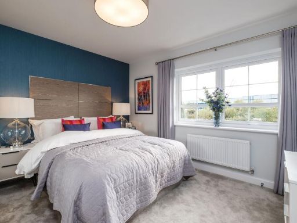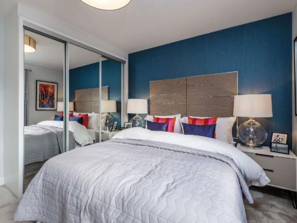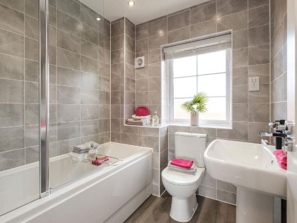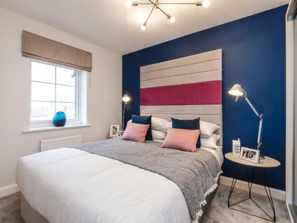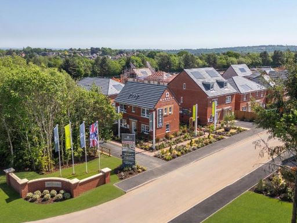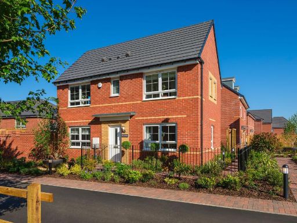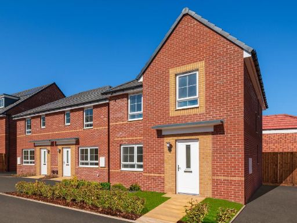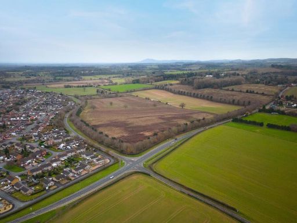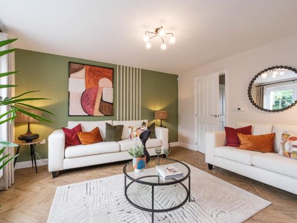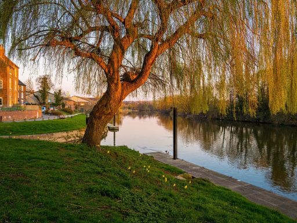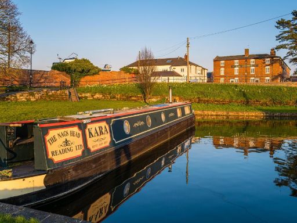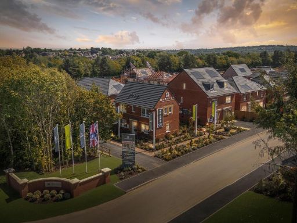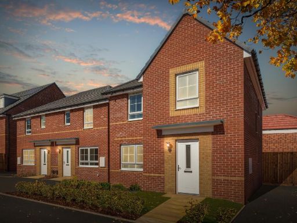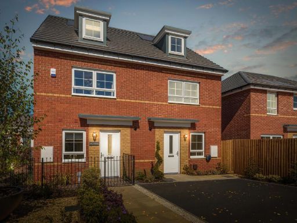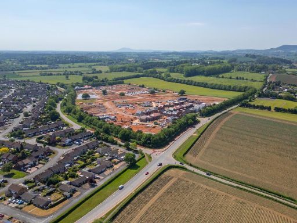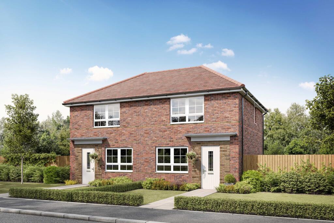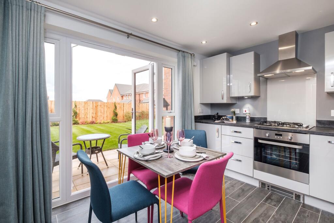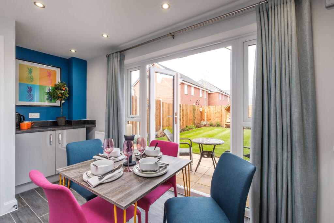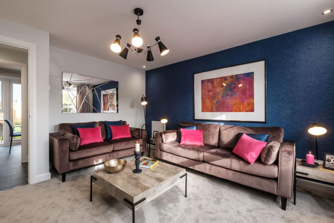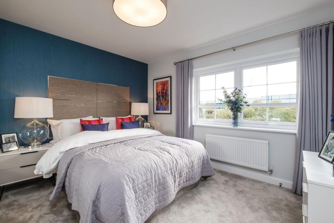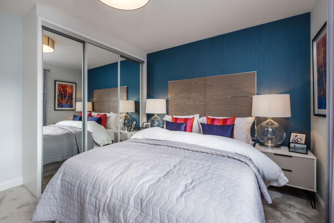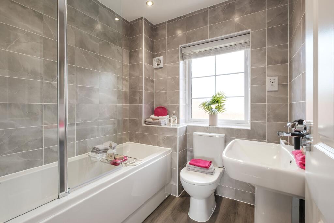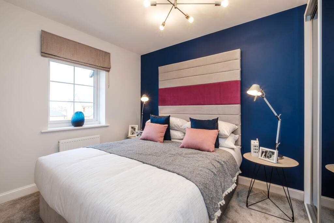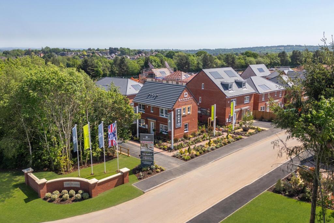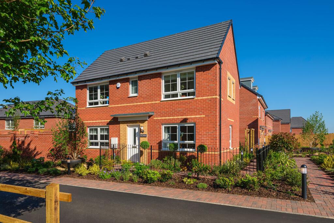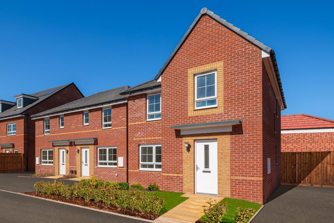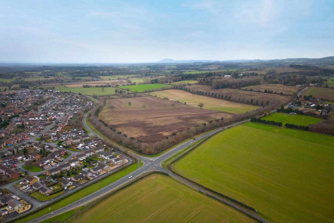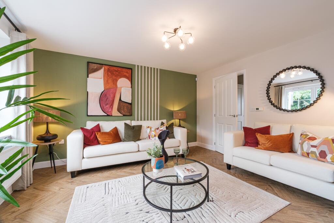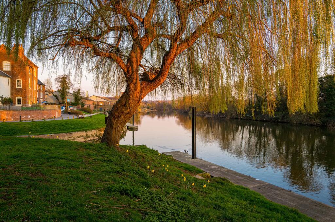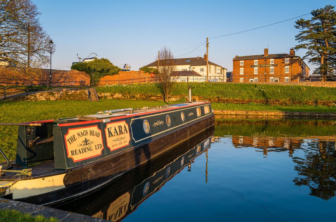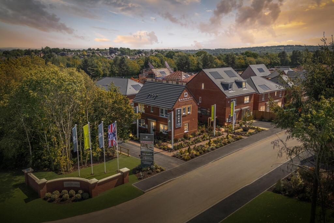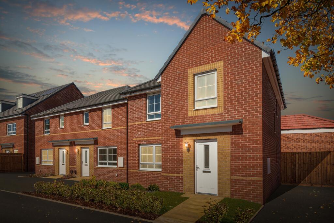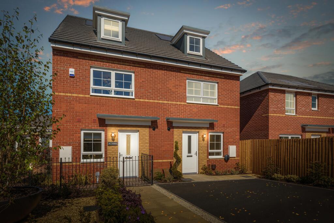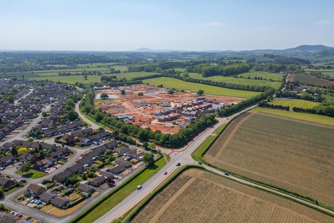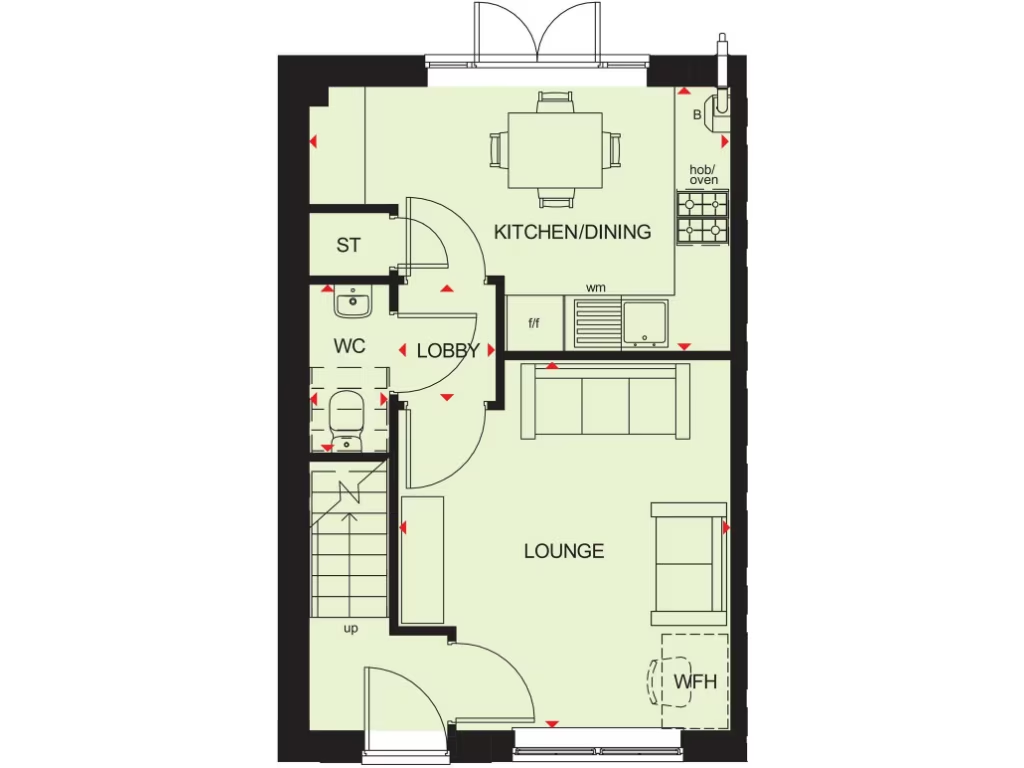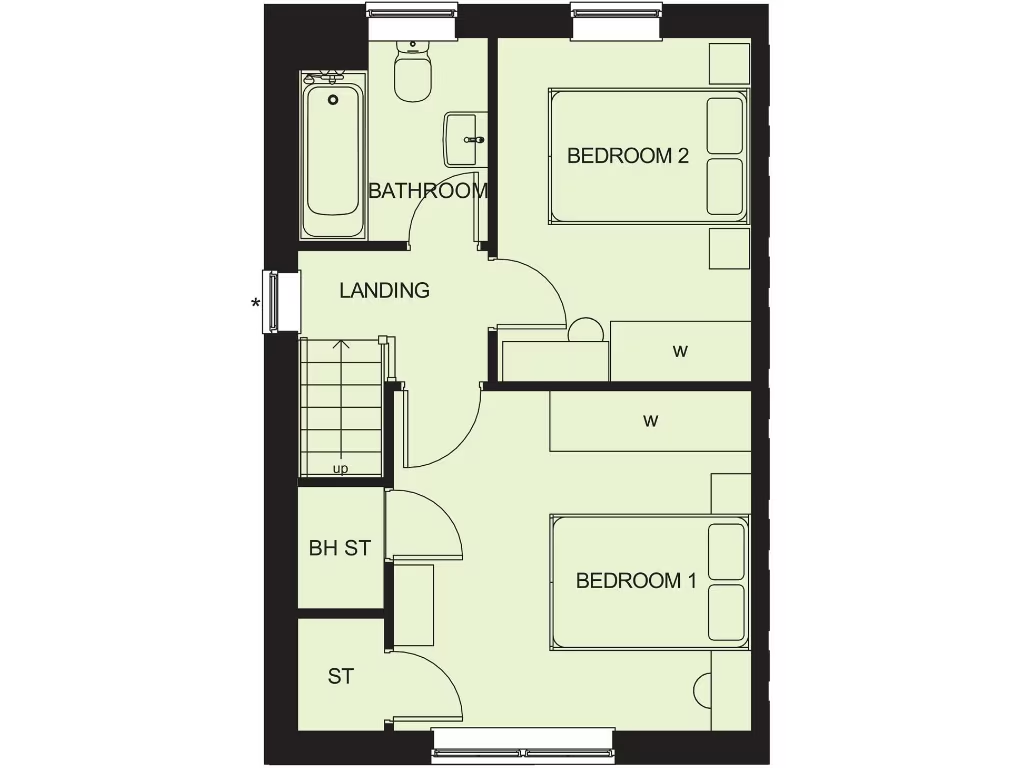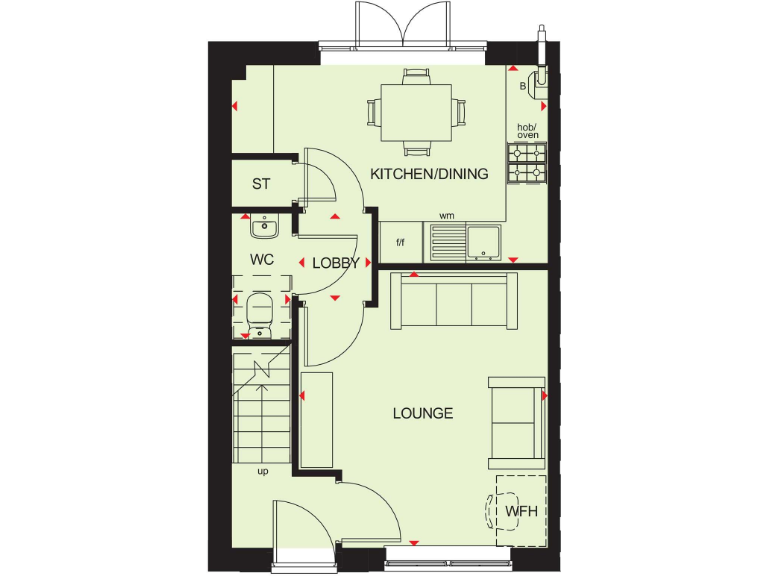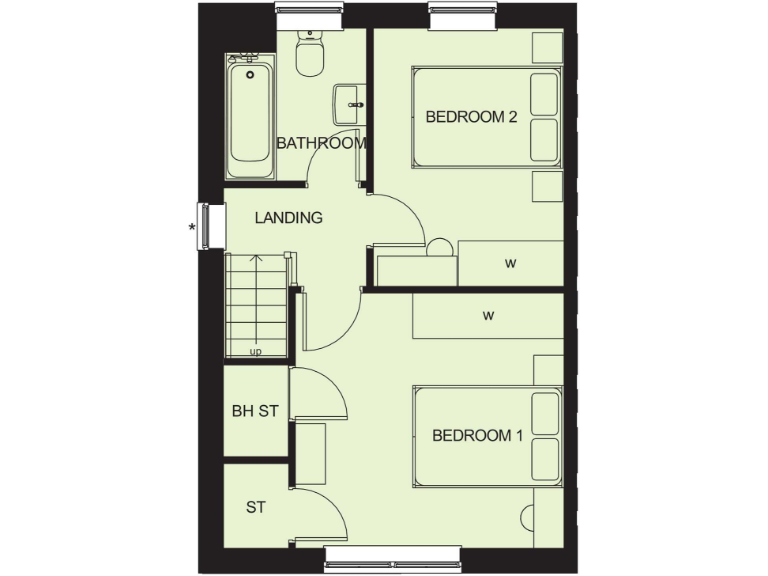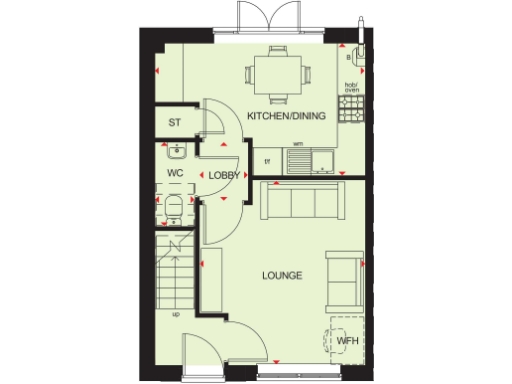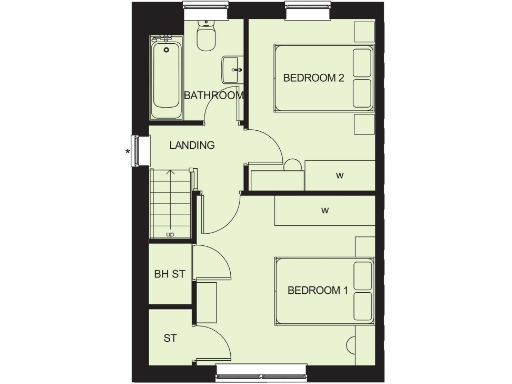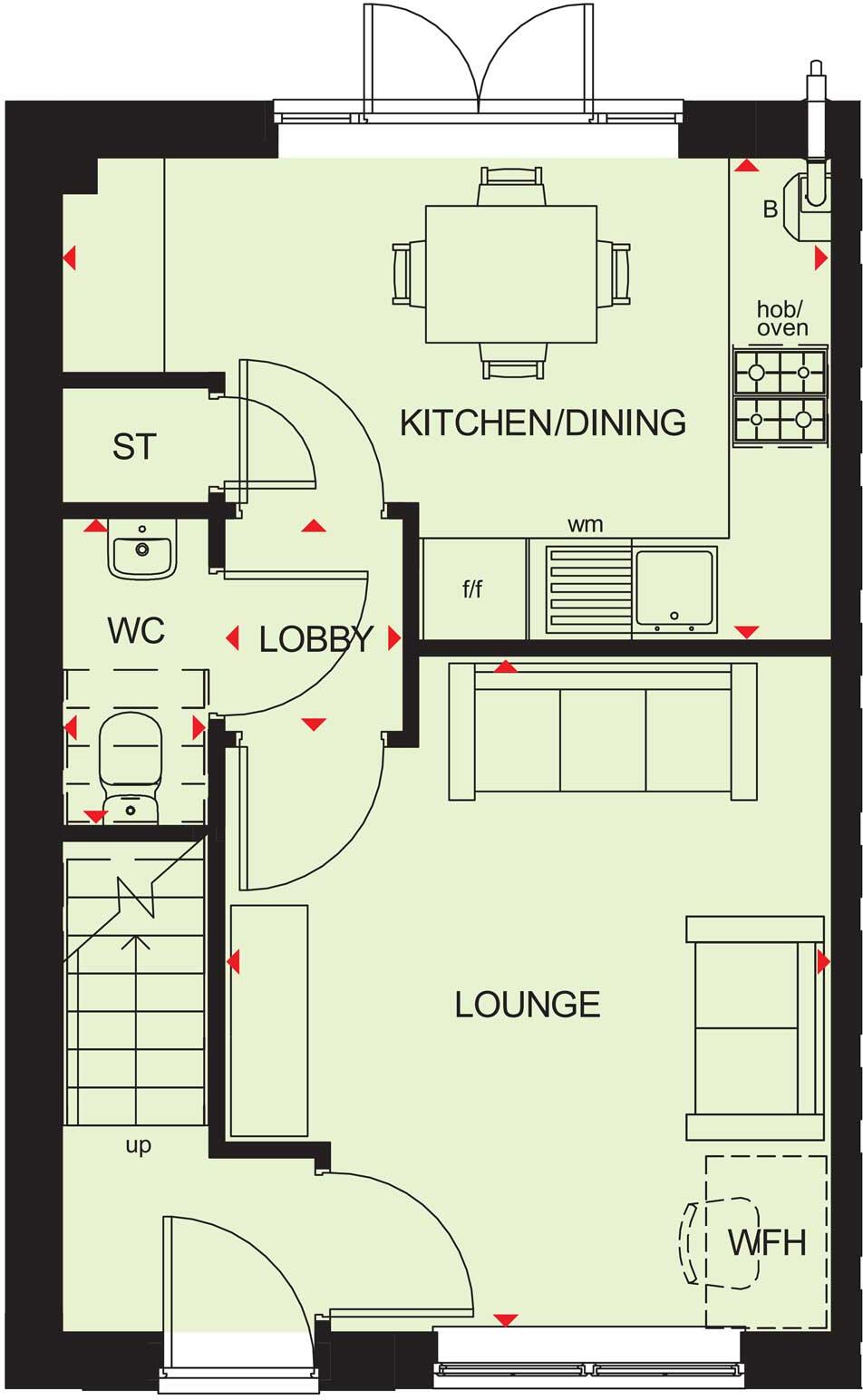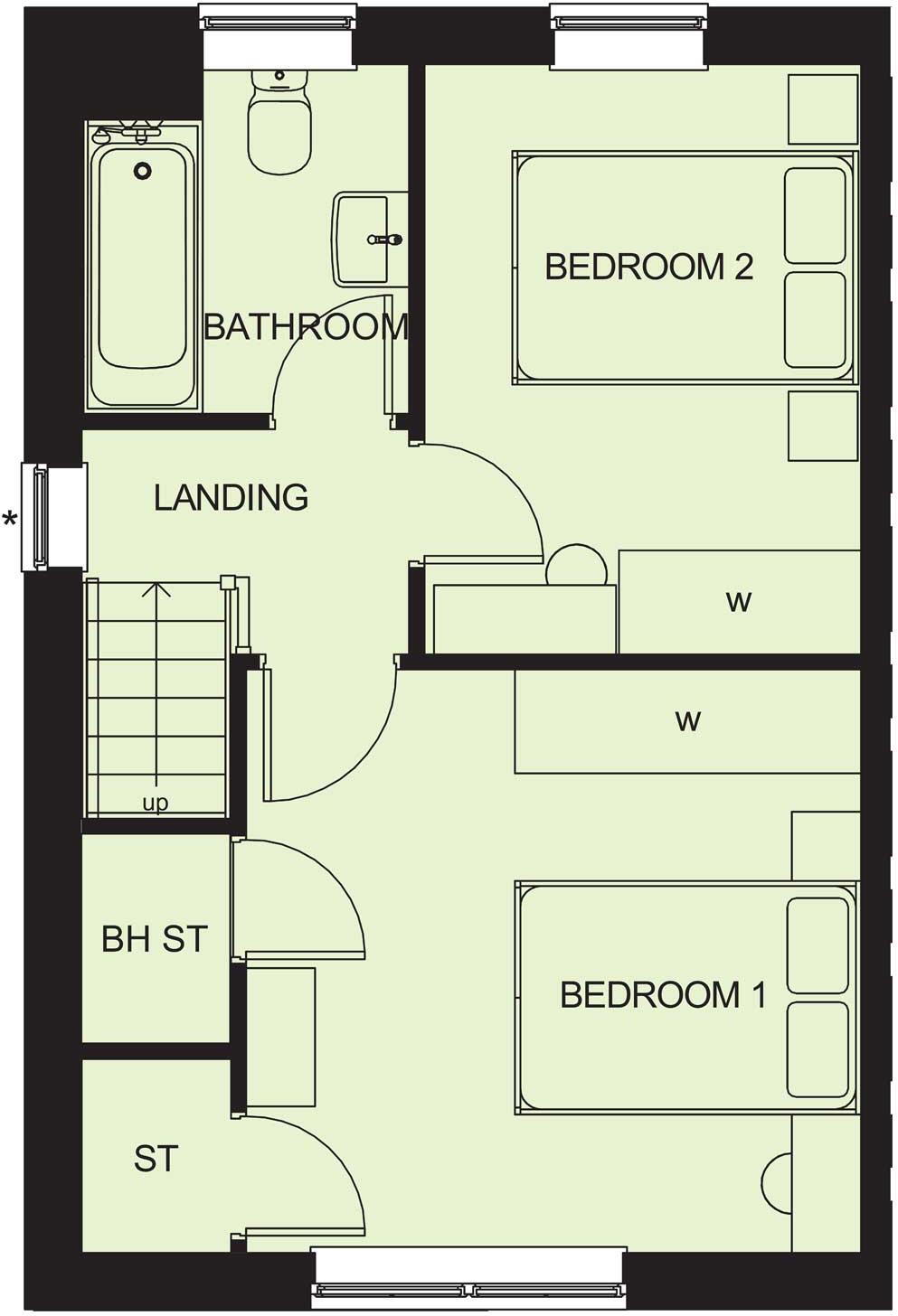Summary - Off The Dunley Road, Stourport on Severn, Worcestershire, DY13 0BT,
Stourport-On-Severn,
DY13 DY13 0BT
2 bed 1 bath Terraced
Energy-efficient starter home with parking and garden, boosted deposit support.
£12,749 deposit contribution to reduce upfront cost|Open-plan kitchen and dining with French doors to garden|Two double bedrooms; built-in storage to main bedroom|Solar panels and energy-efficient new-build design|Two off-street parking spaces included|Small overall size ~552 sq ft; compact living space|Single family bathroom plus downstairs cloakroom only|Tenure not specified; confirm charges and ownership details
A compact, newly built two-bedroom mid-terrace aimed squarely at first-time buyers seeking a low-maintenance starter home. The development delivers an open-plan kitchen and dining area with French doors to a garden, a separate lounge, and two allocated parking spaces — practical for everyday living and weekend visitors. A substantial deposit contribution of £12,749 reduces the upfront cost and makes mortgage qualification easier for many buyers.
The home scores well on running costs: fitted solar panels and energy-efficient design will help lower bills. Interiors are contemporary with neutral finishes and a mid-range specification typical of volume housebuilding. Bedroom sizes are adequate for double beds; built-in storage is included in the principal bedroom.
Be aware this is a small property at about 552 sq ft with a single family bathroom and a downstairs cloakroom. The compact footprint suits couples, single buyers or those moving from rented accommodation, but may feel tight for growing families or anyone needing significant storage or home-working space.
Practical notes: the property is new-build and presented in move-in condition, but tenure is not specified here — confirm ownership type and any estate/development service charges before exchange. The wider location area shows indicators of higher deprivation, so check local amenities and long-term resale prospects against personal priorities.
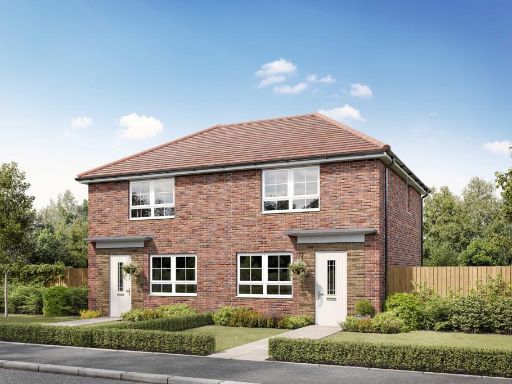 2 bedroom end of terrace house for sale in Off The Dunley Road, Stourport on Severn, Worcestershire, DY13 0BT,
Stourport-On-Severn,
DY13 — £256,995 • 2 bed • 1 bath • 552 ft²
2 bedroom end of terrace house for sale in Off The Dunley Road, Stourport on Severn, Worcestershire, DY13 0BT,
Stourport-On-Severn,
DY13 — £256,995 • 2 bed • 1 bath • 552 ft²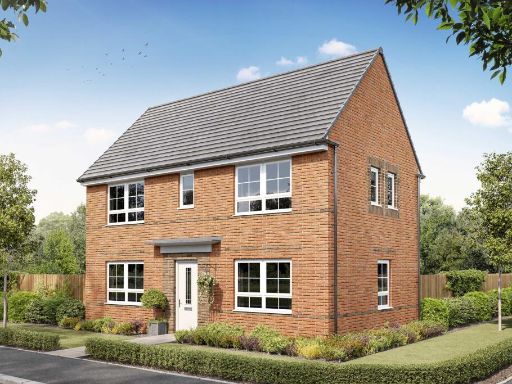 3 bedroom detached house for sale in Off The Dunley Road, Stourport on Severn, Worcestershire, DY13 0BT,
Stourport-On-Severn,
DY13 — £344,995 • 3 bed • 1 bath • 771 ft²
3 bedroom detached house for sale in Off The Dunley Road, Stourport on Severn, Worcestershire, DY13 0BT,
Stourport-On-Severn,
DY13 — £344,995 • 3 bed • 1 bath • 771 ft²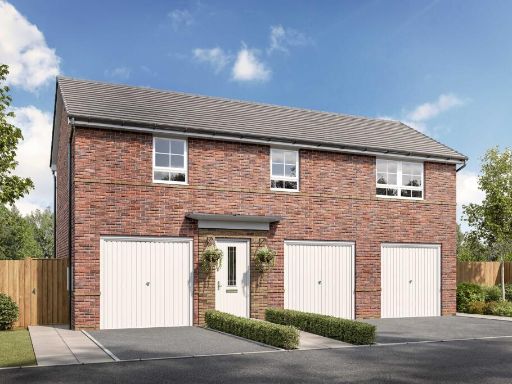 2 bedroom detached house for sale in Off The Dunley Road, Stourport on Severn, Worcestershire, DY13 0BT,
Stourport-On-Severn,
DY13 — £248,995 • 2 bed • 1 bath • 559 ft²
2 bedroom detached house for sale in Off The Dunley Road, Stourport on Severn, Worcestershire, DY13 0BT,
Stourport-On-Severn,
DY13 — £248,995 • 2 bed • 1 bath • 559 ft²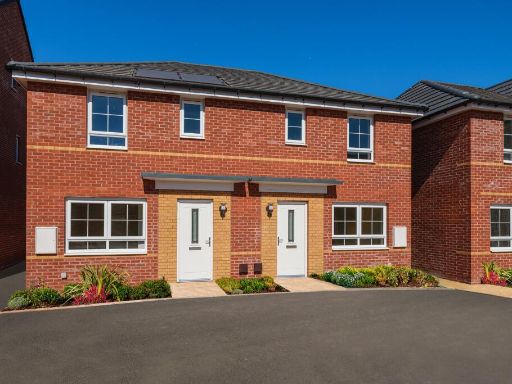 3 bedroom semi-detached house for sale in Off The Dunley Road, Stourport on Severn, Worcestershire, DY13 0BT,
Stourport-On-Severn,
DY13 — £309,995 • 3 bed • 1 bath • 674 ft²
3 bedroom semi-detached house for sale in Off The Dunley Road, Stourport on Severn, Worcestershire, DY13 0BT,
Stourport-On-Severn,
DY13 — £309,995 • 3 bed • 1 bath • 674 ft²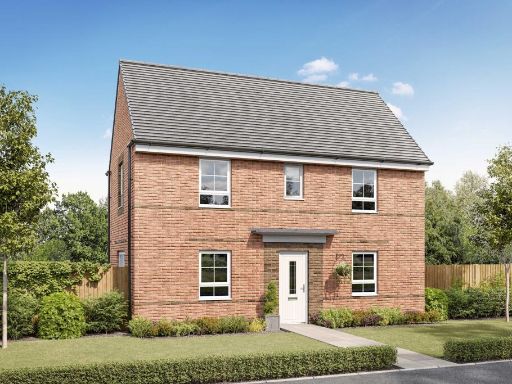 3 bedroom semi-detached house for sale in Off The Dunley Road, Stourport on Severn, Worcestershire, DY13 0BT,
Stourport-On-Severn,
DY13 — £335,995 • 3 bed • 1 bath • 651 ft²
3 bedroom semi-detached house for sale in Off The Dunley Road, Stourport on Severn, Worcestershire, DY13 0BT,
Stourport-On-Severn,
DY13 — £335,995 • 3 bed • 1 bath • 651 ft²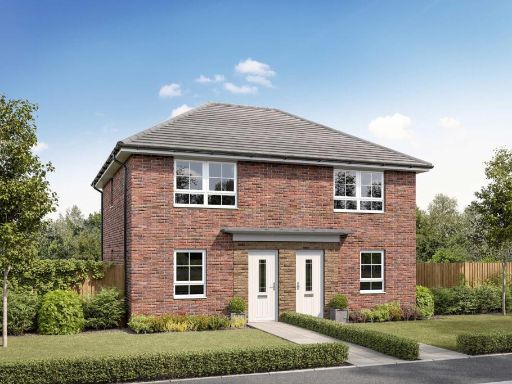 2 bedroom terraced house for sale in Off The Dunley Road, Stourport on Severn, Worcestershire, DY13 0BT,
Stourport-On-Severn,
DY13 — £248,995 • 2 bed • 1 bath • 570 ft²
2 bedroom terraced house for sale in Off The Dunley Road, Stourport on Severn, Worcestershire, DY13 0BT,
Stourport-On-Severn,
DY13 — £248,995 • 2 bed • 1 bath • 570 ft²