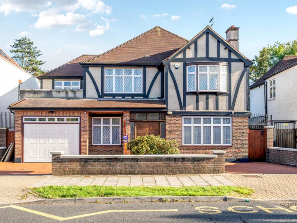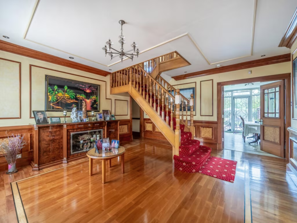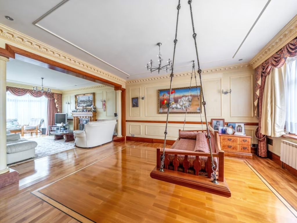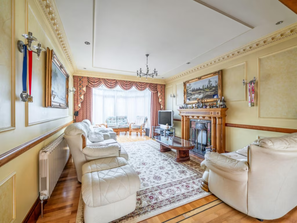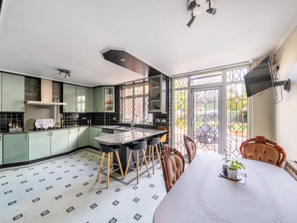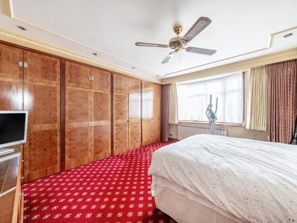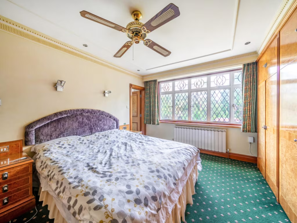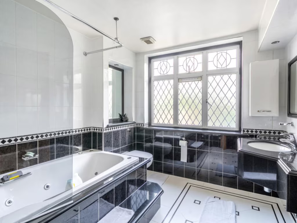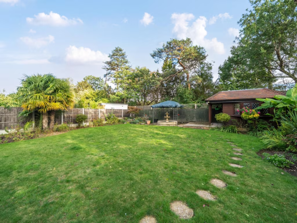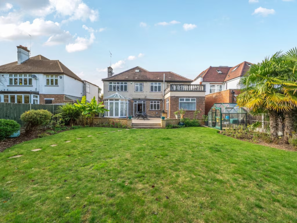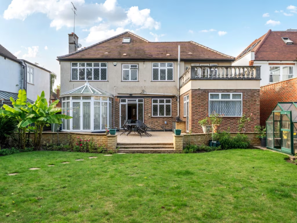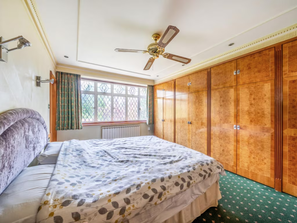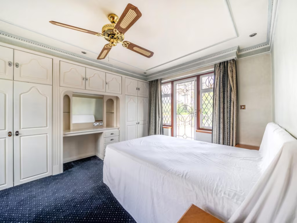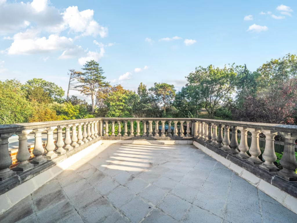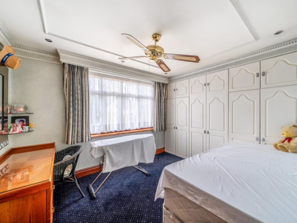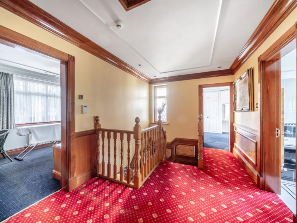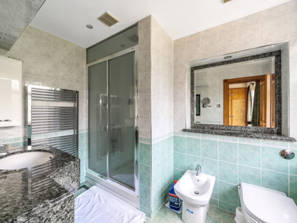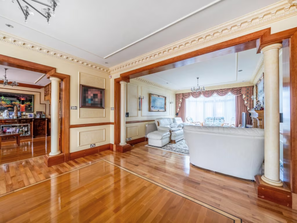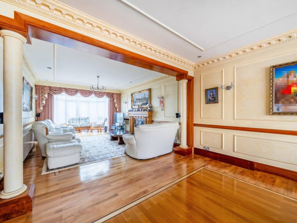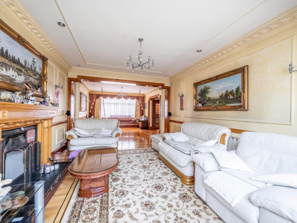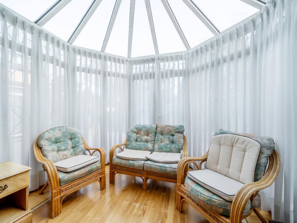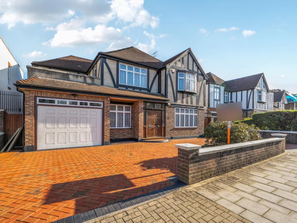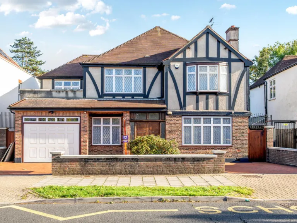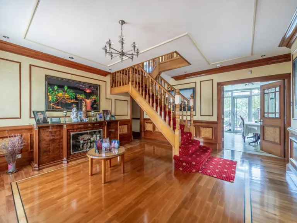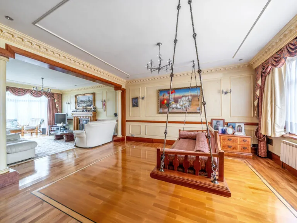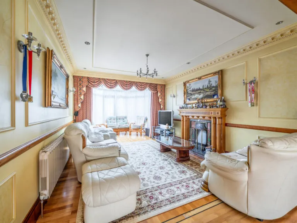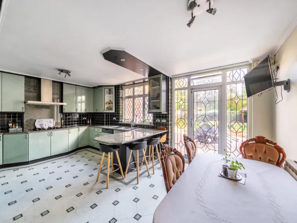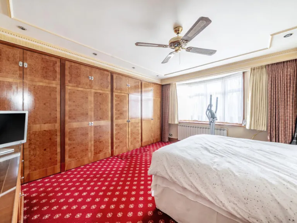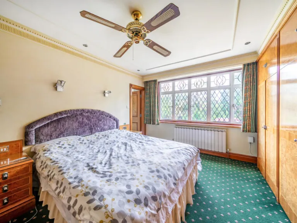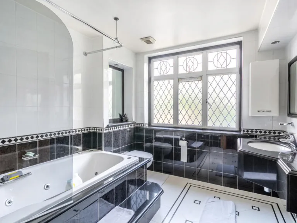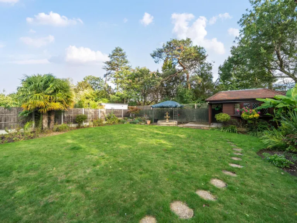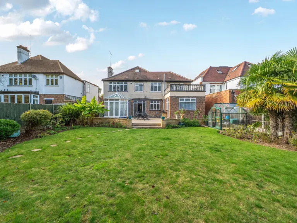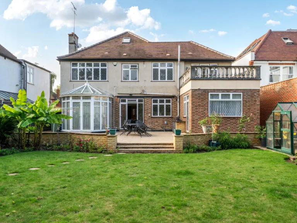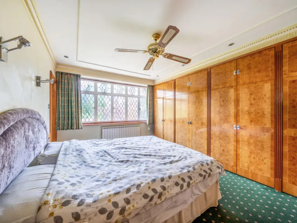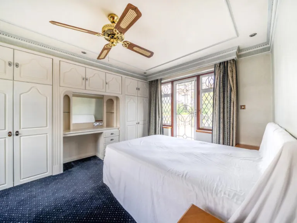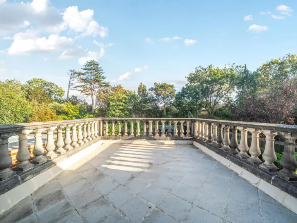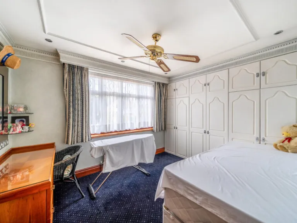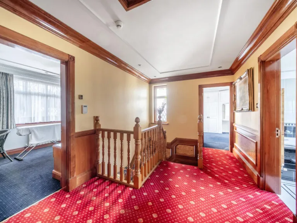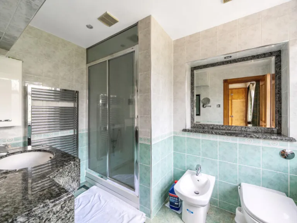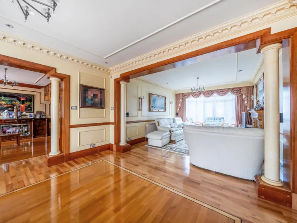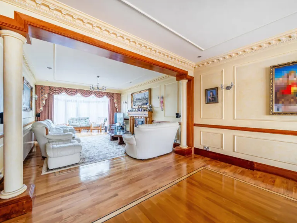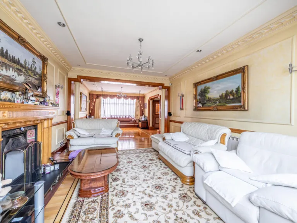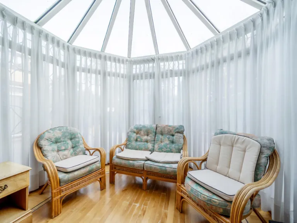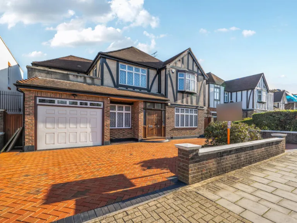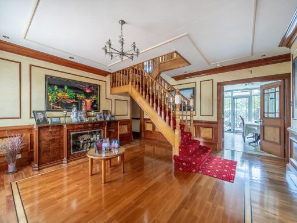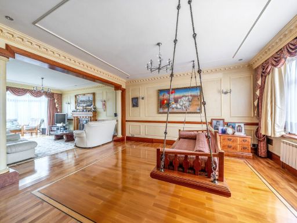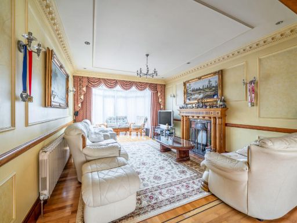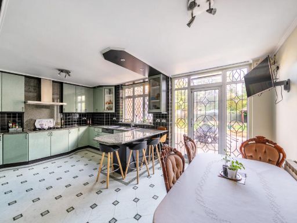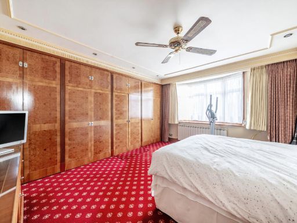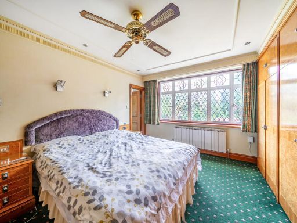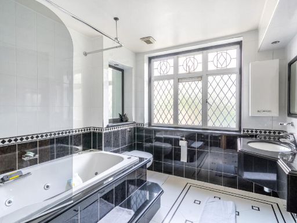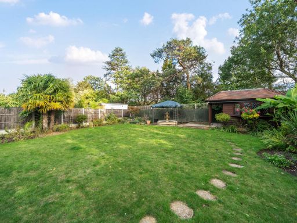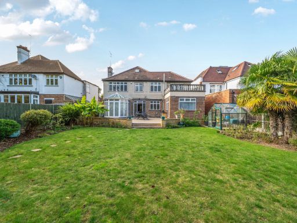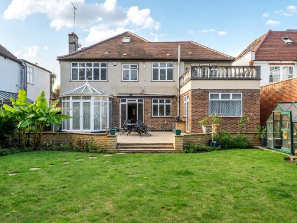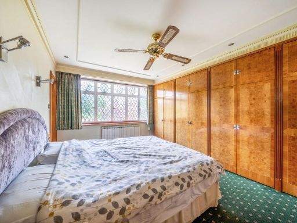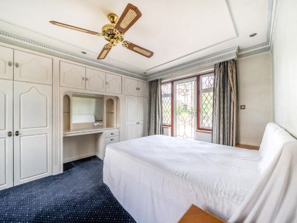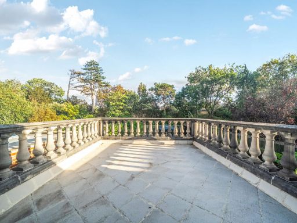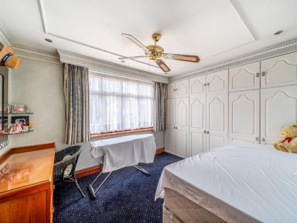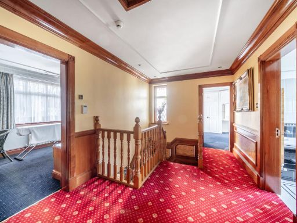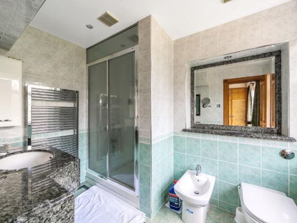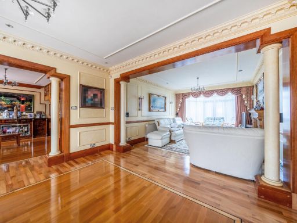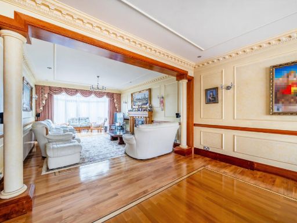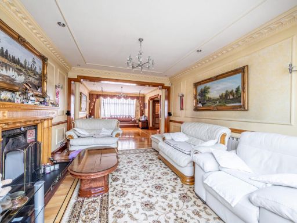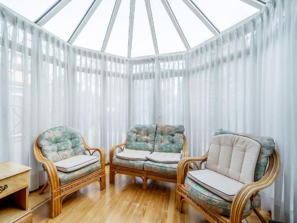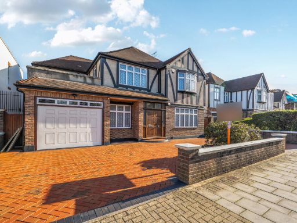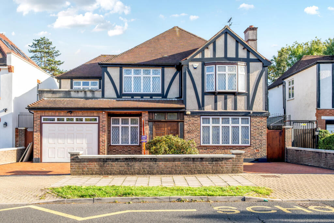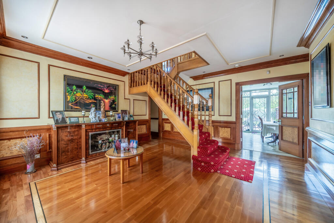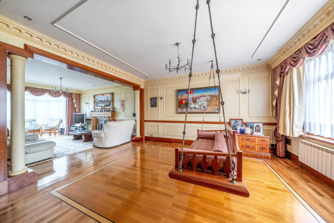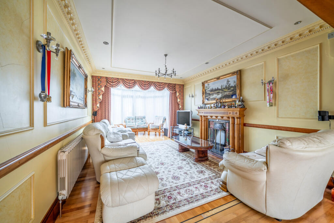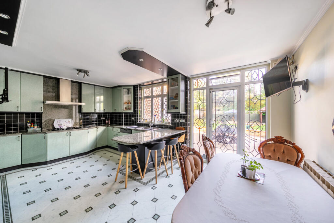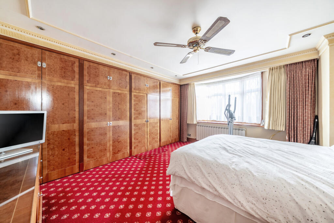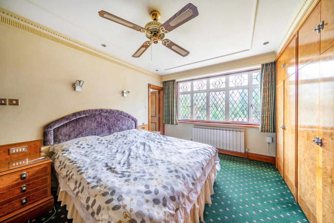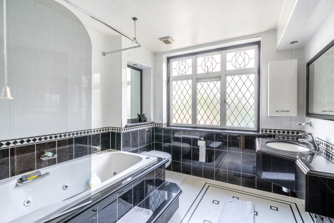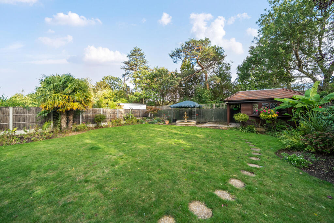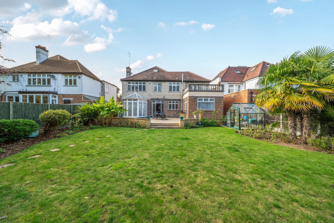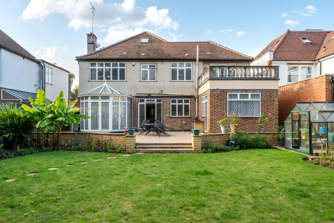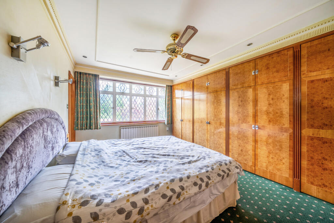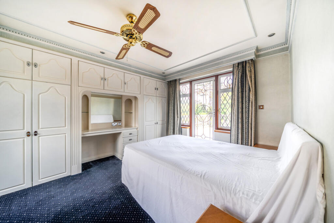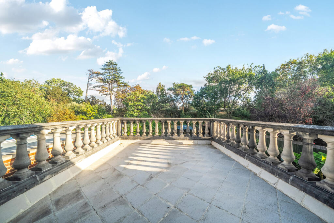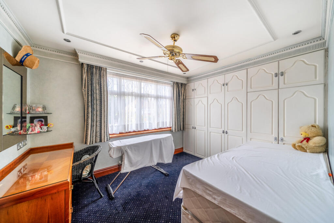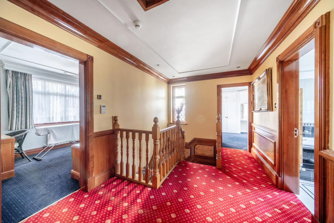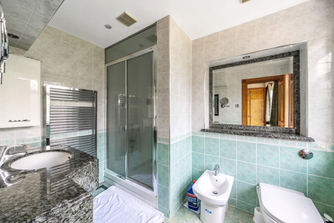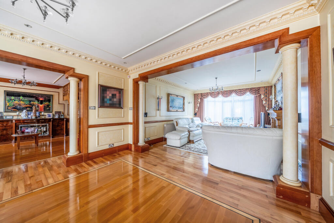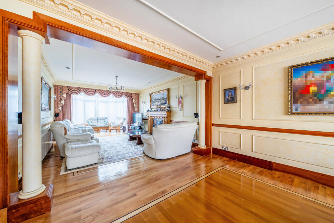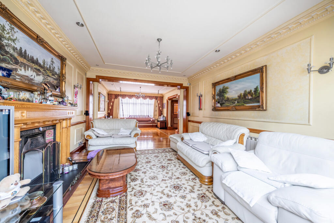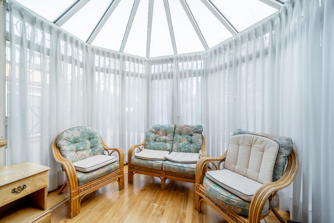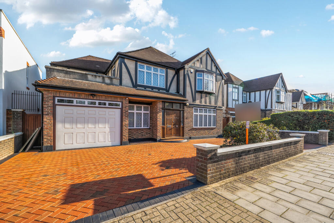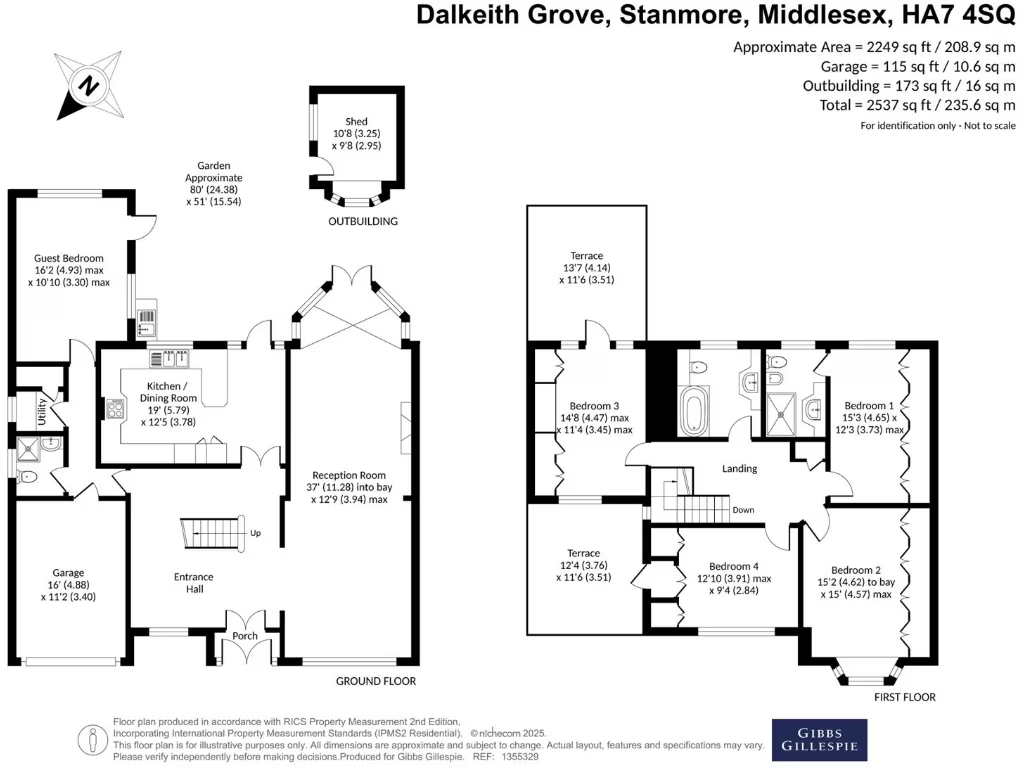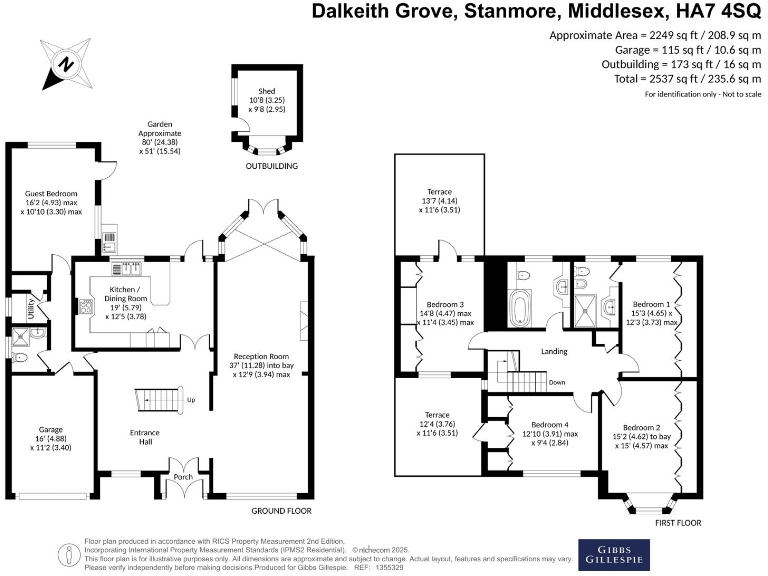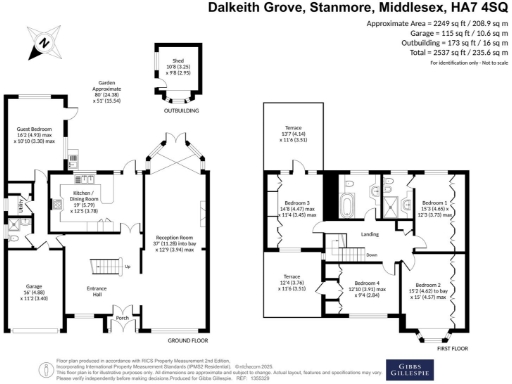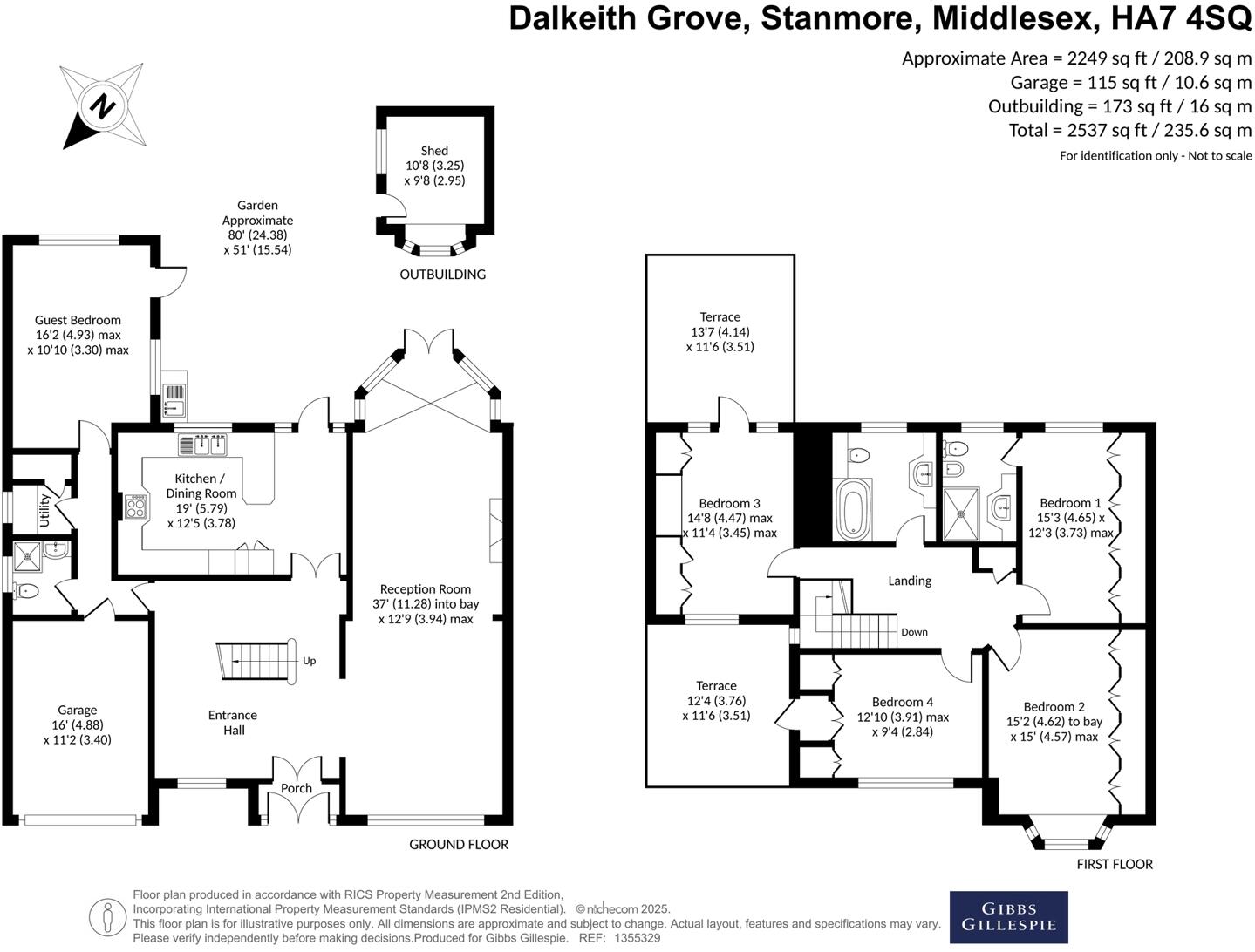Summary - 23 Dalkeith Grove HA7 4SQ
5 bed 3 bath Detached
Tudor‑Revival five-bed family home with south garden, garage and carriage driveway near Stanmore station.
Five bedrooms and three bathrooms, including ground-floor shower room
This substantial five-bedroom detached home in Stanmore blends period character with practical family living. A grand through lounge flows to a conservatory, while a fitted kitchen, dining area and separate utility room support everyday life. Three bathrooms including a ground-floor shower room and a guest bedroom make it well suited for multigenerational households or regular visitors.
Outside, the south-facing rear garden and separate BBQ area provide excellent outdoor entertaining space, while an outhouse offers storage. The carriage driveway and garage provide parking for up to four cars — a notable convenience in this area. Two first-floor bedrooms have private terraces, and the master includes fitted wardrobes and an en-suite.
The house dates from before 1900 and has solid brick walls; double glazing was installed after 2002 and heating is mains gas with a boiler and radiators. There is substantial potential to extend (STPP) for buyers seeking extra space or value, but any work will require planning permission. Note the property likely has no wall insulation (assumed) and council tax is described as quite expensive — factor in running costs and possible retrofit works when budgeting.
Located within walking distance of Stanmore High Street and Jubilee Line station, the home sits in an affluent, low-crime neighbourhood with several highly regarded schools nearby, making it a strong family-focused location.
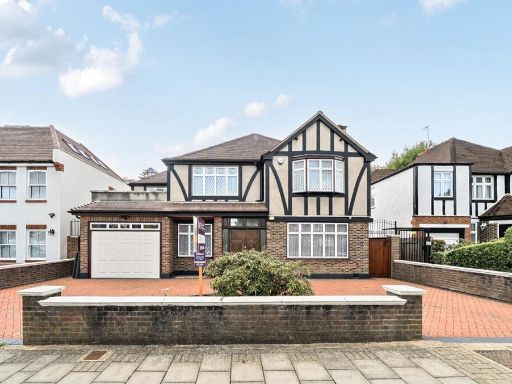 5 bedroom detached house for sale in Dalkeith Grove, Stanmore, HA7 — £1,500,000 • 5 bed • 3 bath • 2500 ft²
5 bedroom detached house for sale in Dalkeith Grove, Stanmore, HA7 — £1,500,000 • 5 bed • 3 bath • 2500 ft²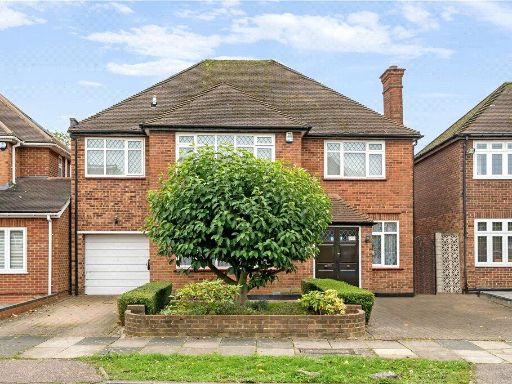 5 bedroom detached house for sale in Brockley Avenue, Stanmore, Middlesex, HA7 — £1,250,000 • 5 bed • 2 bath • 2488 ft²
5 bedroom detached house for sale in Brockley Avenue, Stanmore, Middlesex, HA7 — £1,250,000 • 5 bed • 2 bath • 2488 ft²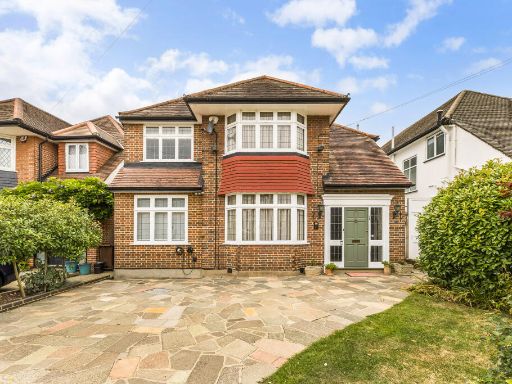 5 bedroom house for sale in Court Drive, Stanmore, HA7 — £1,195,000 • 5 bed • 2 bath • 1810 ft²
5 bedroom house for sale in Court Drive, Stanmore, HA7 — £1,195,000 • 5 bed • 2 bath • 1810 ft²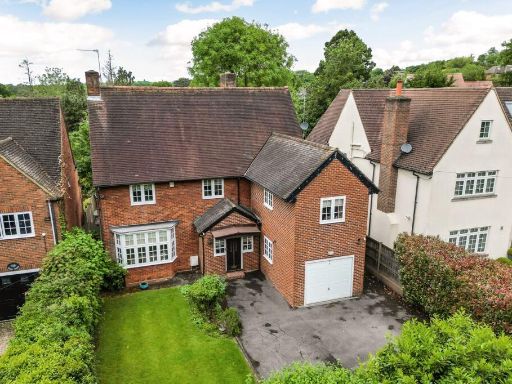 4 bedroom detached house for sale in Green Lane, Stanmore, HA7 — £1,395,000 • 4 bed • 3 bath • 1897 ft²
4 bedroom detached house for sale in Green Lane, Stanmore, HA7 — £1,395,000 • 4 bed • 3 bath • 1897 ft²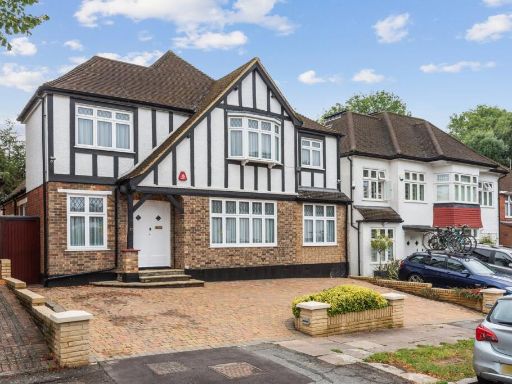 4 bedroom detached house for sale in Jesmond Way, Stanmore, HA7 — £1,395,000 • 4 bed • 2 bath • 1982 ft²
4 bedroom detached house for sale in Jesmond Way, Stanmore, HA7 — £1,395,000 • 4 bed • 2 bath • 1982 ft²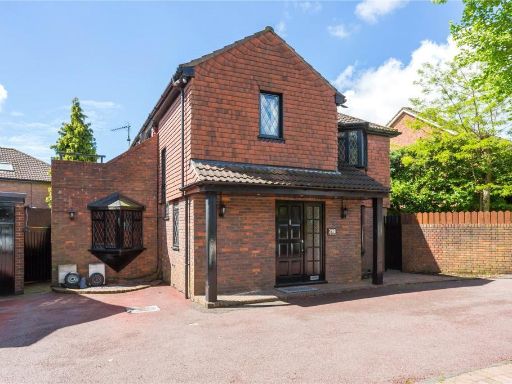 4 bedroom detached house for sale in Gordon Avenue, Stanmore, HA7 — £1,250,000 • 4 bed • 2 bath • 1965 ft²
4 bedroom detached house for sale in Gordon Avenue, Stanmore, HA7 — £1,250,000 • 4 bed • 2 bath • 1965 ft²