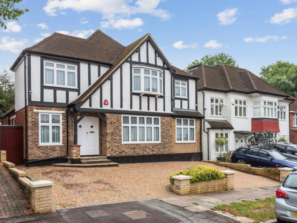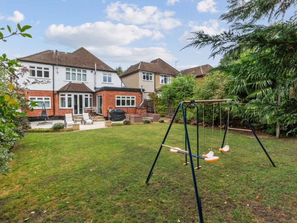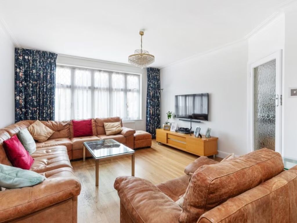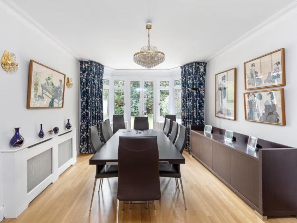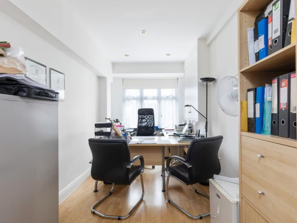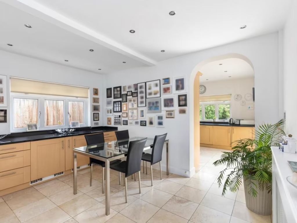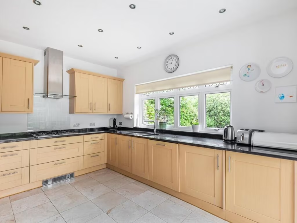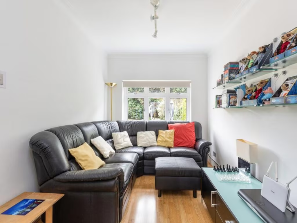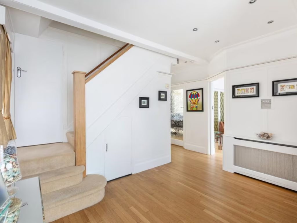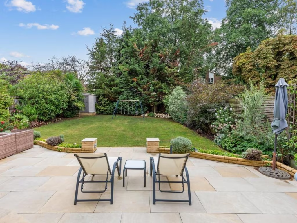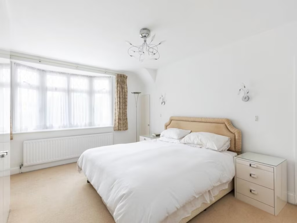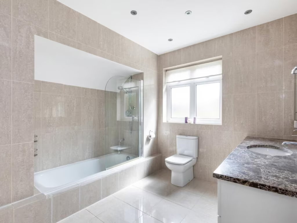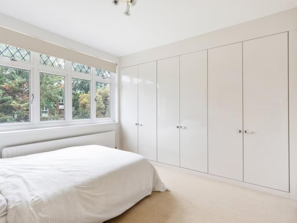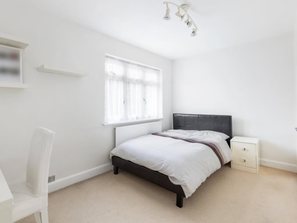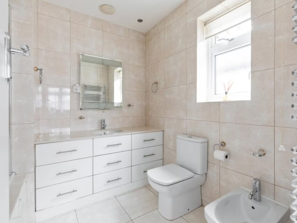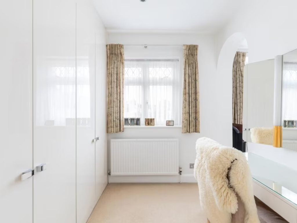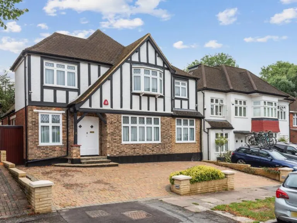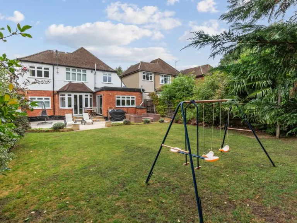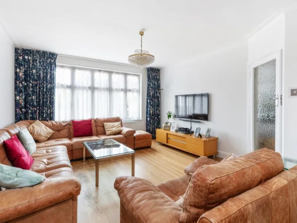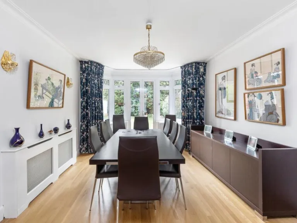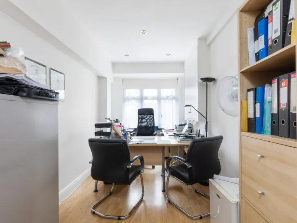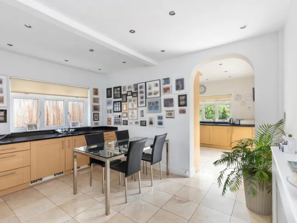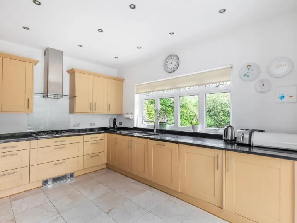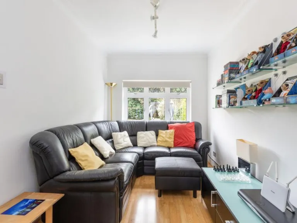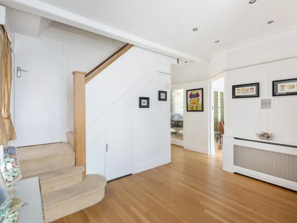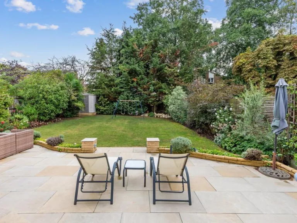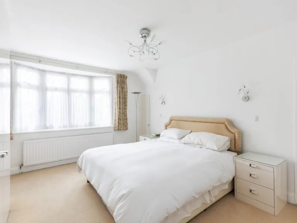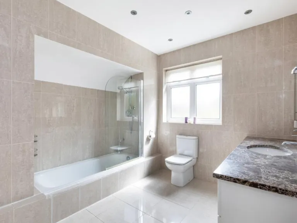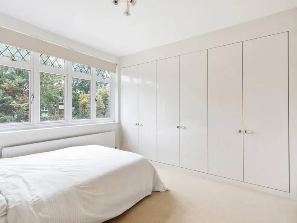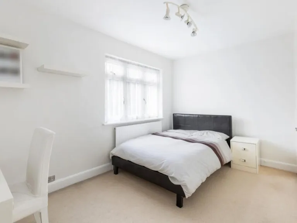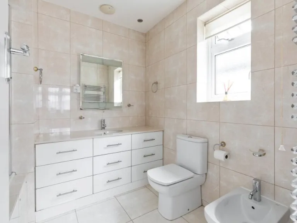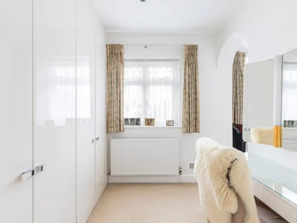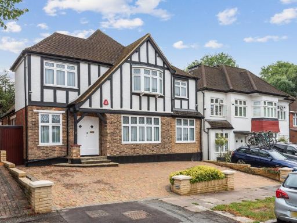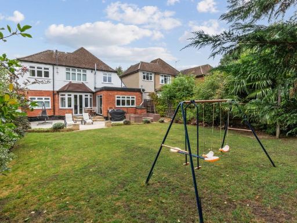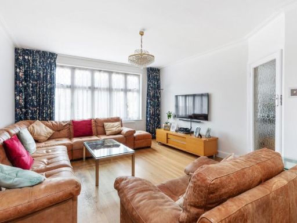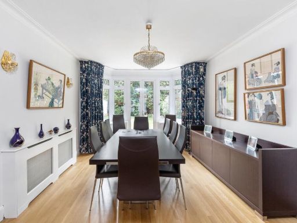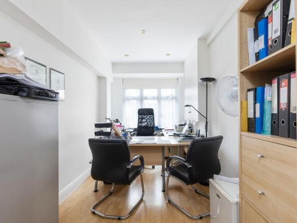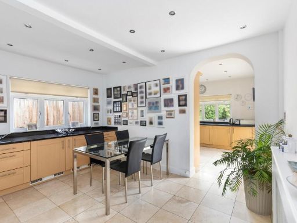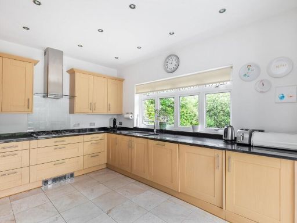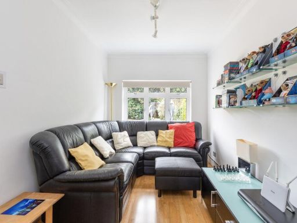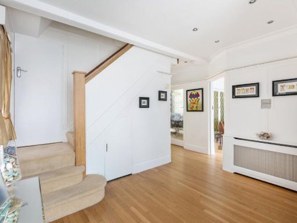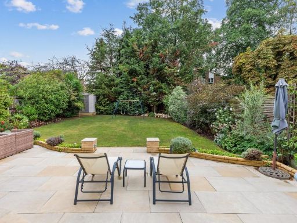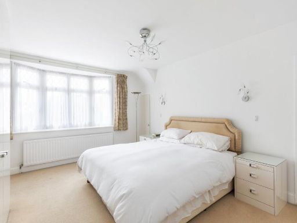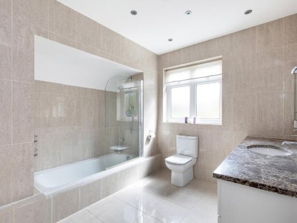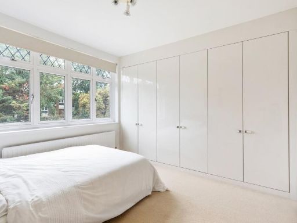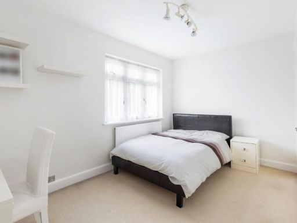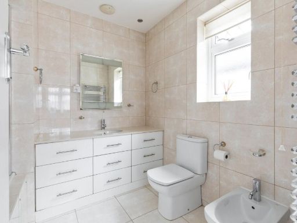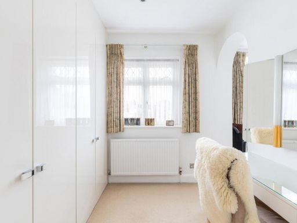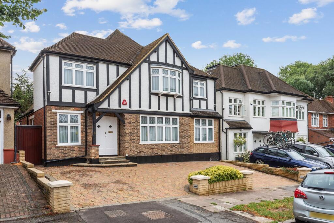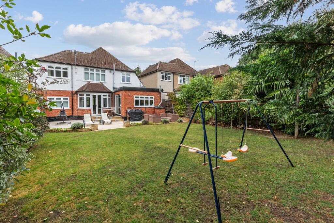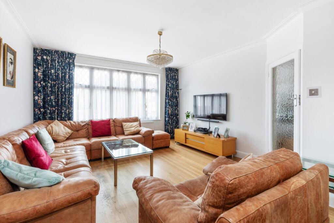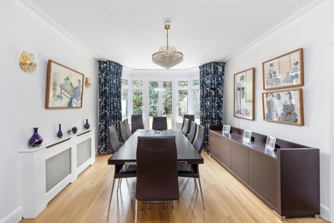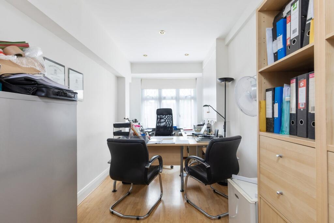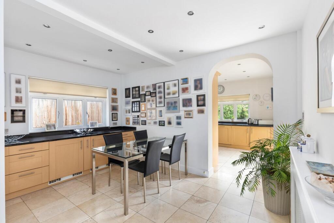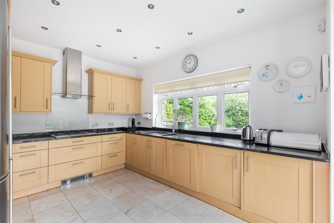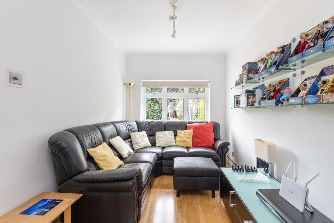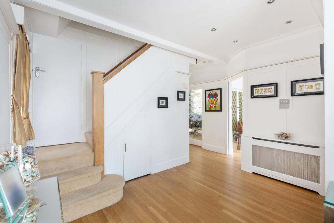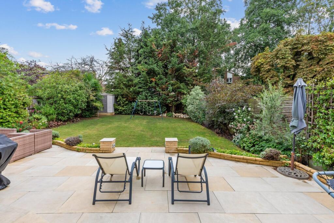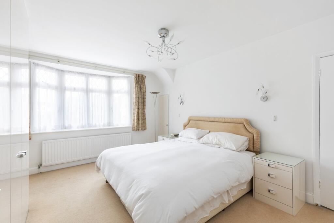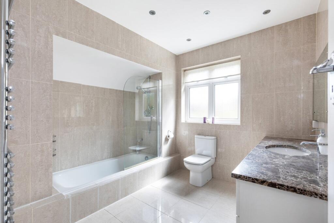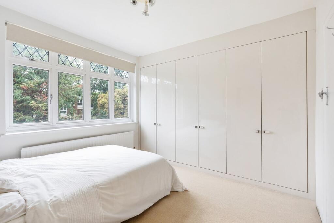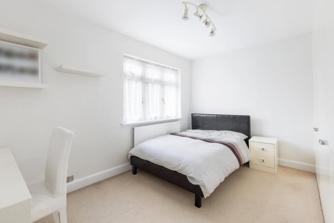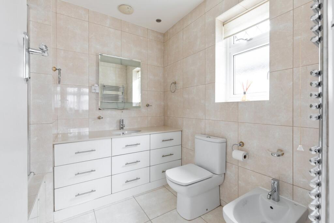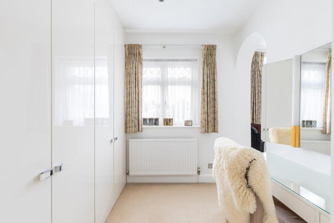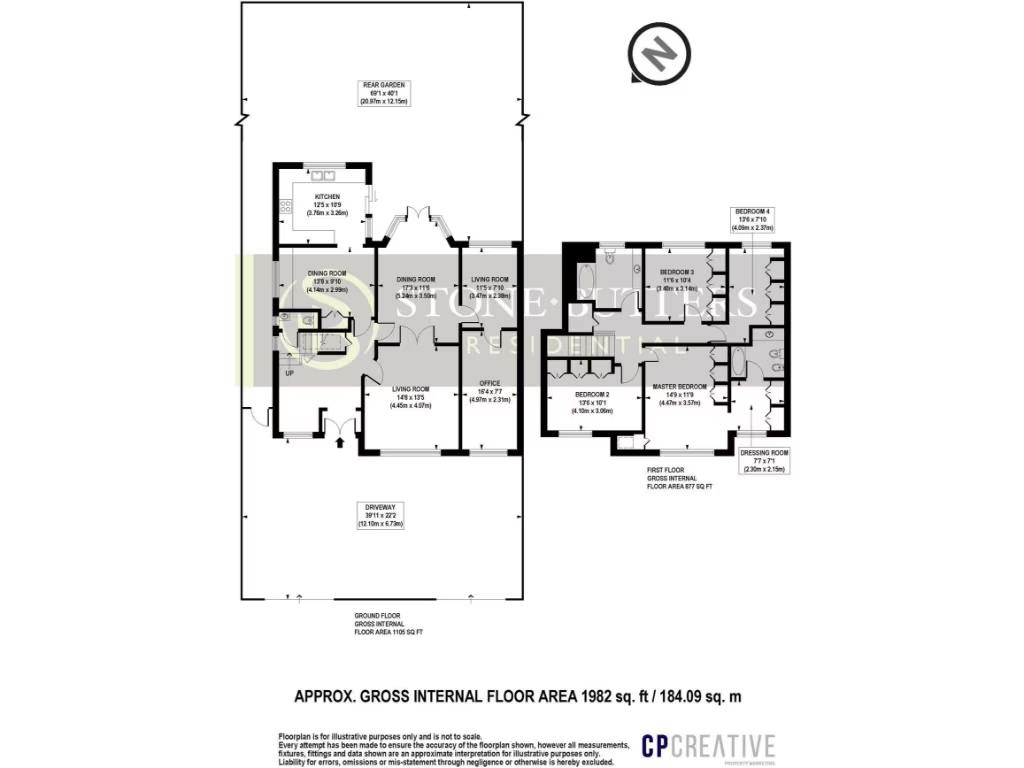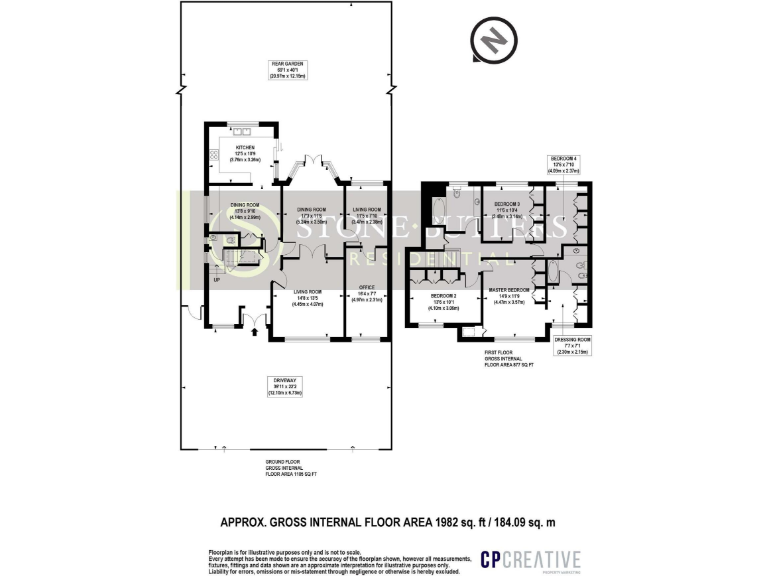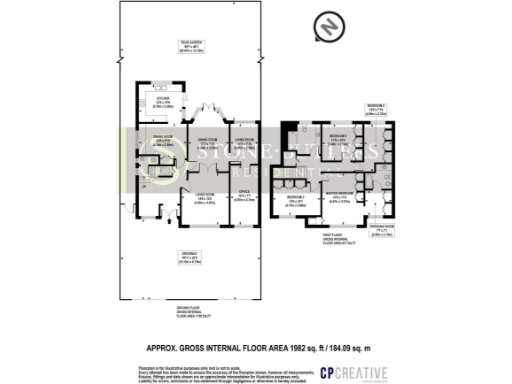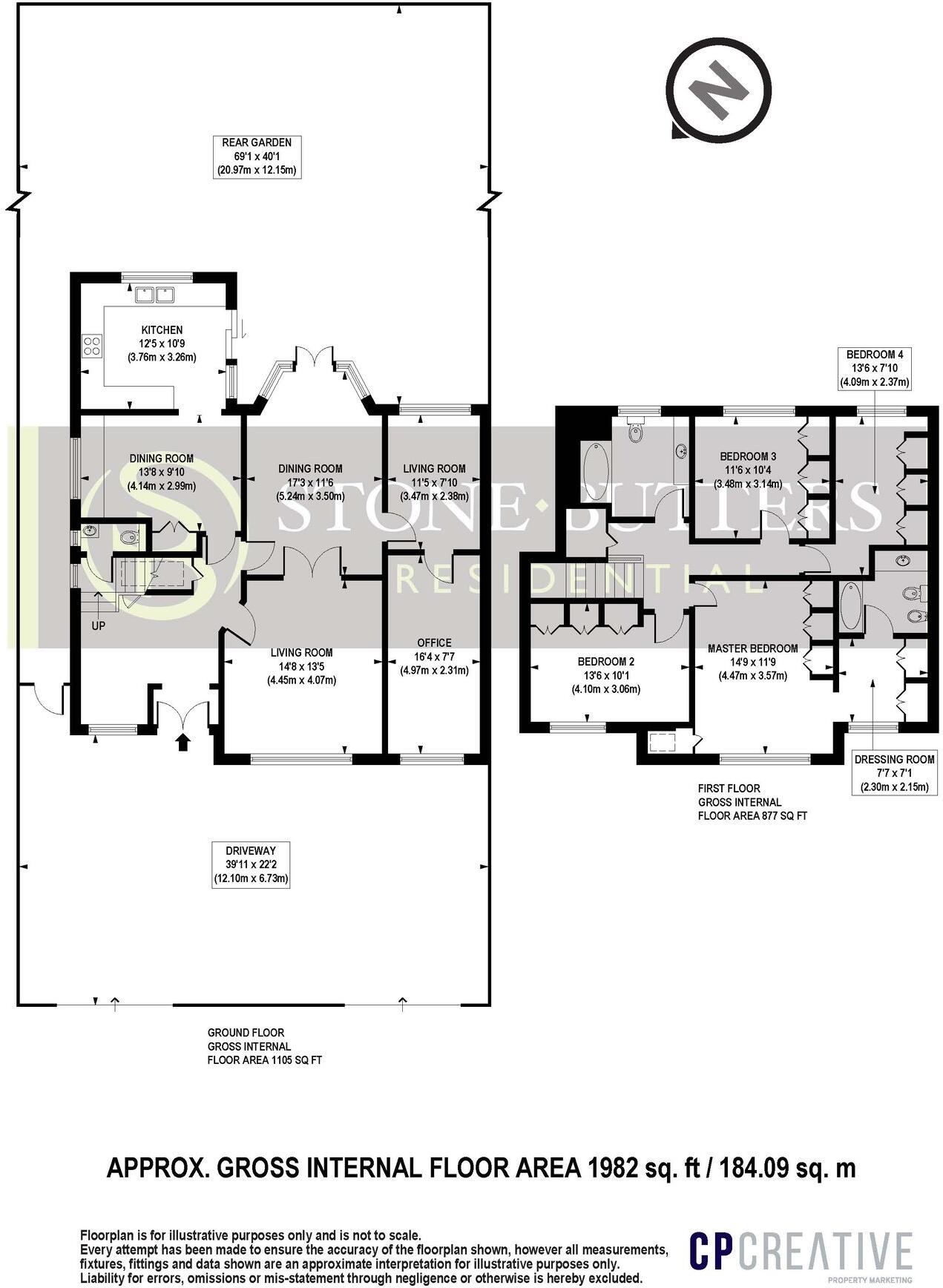Summary - 17 JESMOND WAY, STANMORE HA7 4QR
4 bed 2 bath Detached
Generous family home with large south-facing garden and plentiful parking.
Extended 1930s detached property with period Tudor Revival features
A skilfully extended four-bedroom detached home on Jesmond Way offers roomy, flexible living for a growing family. The house is presented in excellent decorative order and benefits from five reception rooms and a modern fitted kitchen, giving space for formal and informal living plus home working. The south-facing rear garden is generous and well stocked, ideal for children and outdoor entertaining, with scope for further landscaping or extension subject to planning approval.
Practical advantages include a carriage-style driveway providing off-street parking for numerous cars, double glazing, gas central heating with boiler and radiators, and freehold tenure. The property sits in an affluent, low-crime area with fast broadband and excellent mobile signal, close to local shops, buses and several well-regarded schools — a strong location for families.
Notable points to consider: the house dates from the 1930s, so while it is in very good condition now, older properties can require ongoing maintenance and periodic updates. Council tax is described as quite expensive, which will affect running costs. Buyers should verify any planning constraints if they intend to extend the footprint or reconfigure the plot.
Overall, this is a substantial, well-maintained suburban family home offered chain-free, combining generous living space, strong parking provision and a large south-facing garden in a convenient Stanmore location.
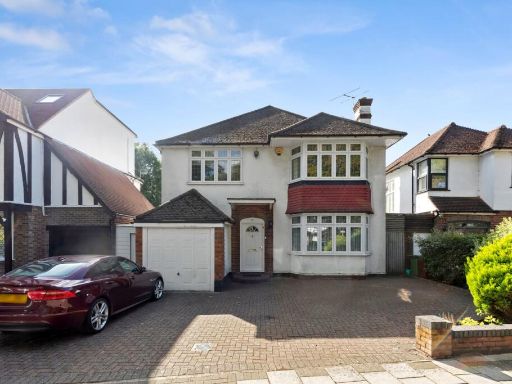 4 bedroom detached house for sale in London Road, Stanmore, HA7 — £1,150,000 • 4 bed • 2 bath • 2069 ft²
4 bedroom detached house for sale in London Road, Stanmore, HA7 — £1,150,000 • 4 bed • 2 bath • 2069 ft²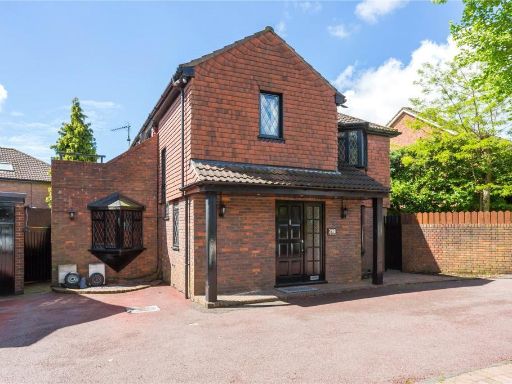 4 bedroom detached house for sale in Gordon Avenue, Stanmore, HA7 — £1,250,000 • 4 bed • 2 bath • 1965 ft²
4 bedroom detached house for sale in Gordon Avenue, Stanmore, HA7 — £1,250,000 • 4 bed • 2 bath • 1965 ft²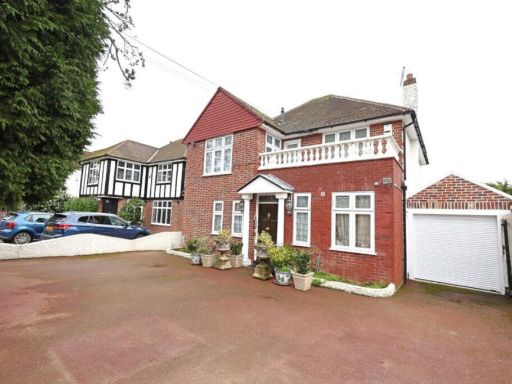 4 bedroom detached house for sale in Brockley Close, Stanmore, HA7 — £1,000,000 • 4 bed • 2 bath • 1979 ft²
4 bedroom detached house for sale in Brockley Close, Stanmore, HA7 — £1,000,000 • 4 bed • 2 bath • 1979 ft²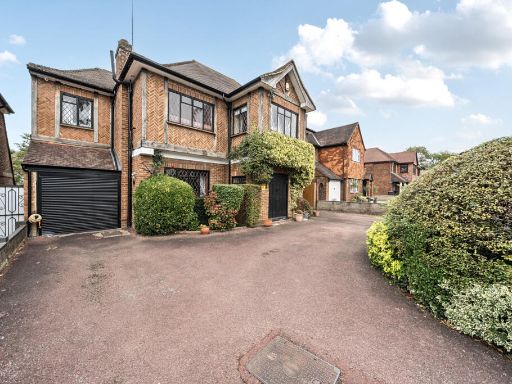 5 bedroom detached house for sale in Brockley Avenue, Stanmore, HA7 — £1,400,000 • 5 bed • 2 bath • 2492 ft²
5 bedroom detached house for sale in Brockley Avenue, Stanmore, HA7 — £1,400,000 • 5 bed • 2 bath • 2492 ft²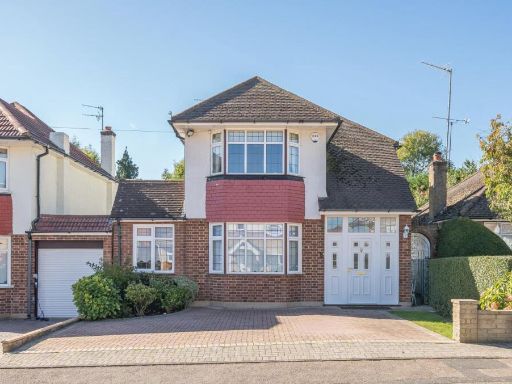 4 bedroom link detached house for sale in Berry Hill, Stanmore, HA7 — £1,150,000 • 4 bed • 1 bath • 1156 ft²
4 bedroom link detached house for sale in Berry Hill, Stanmore, HA7 — £1,150,000 • 4 bed • 1 bath • 1156 ft²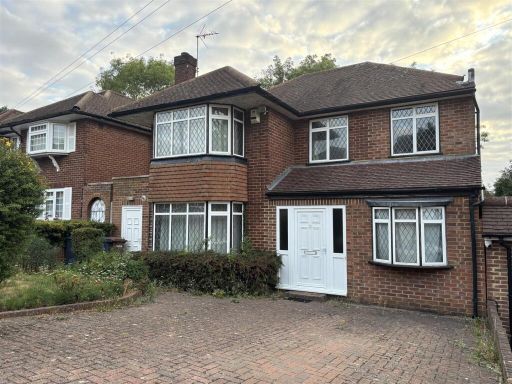 5 bedroom detached house for sale in Winscombe Way, Stanmore, HA7 — £1,100,000 • 5 bed • 2 bath • 1938 ft²
5 bedroom detached house for sale in Winscombe Way, Stanmore, HA7 — £1,100,000 • 5 bed • 2 bath • 1938 ft²