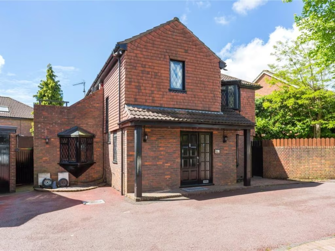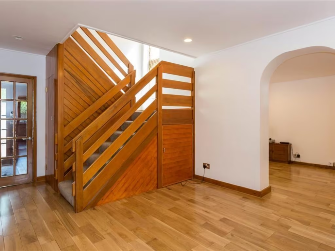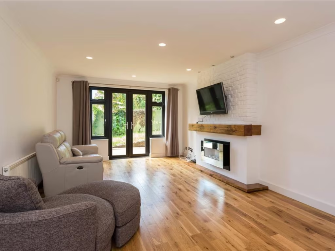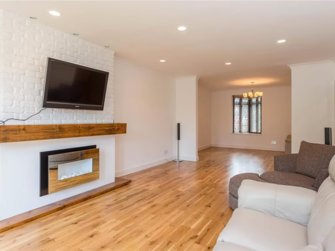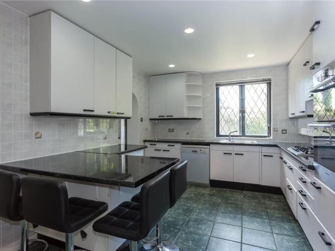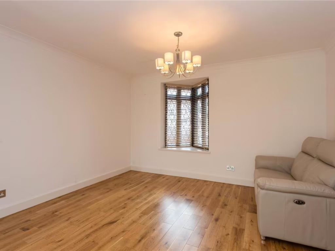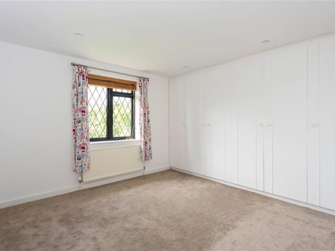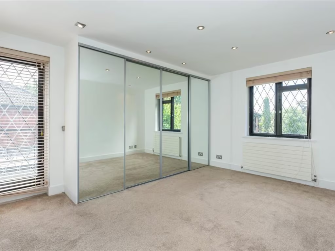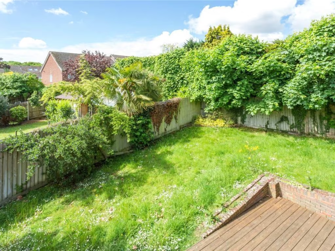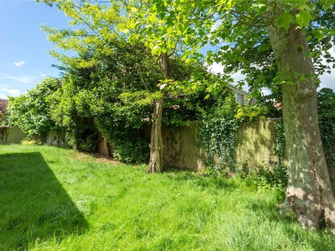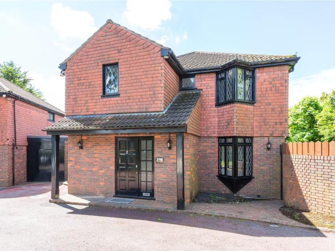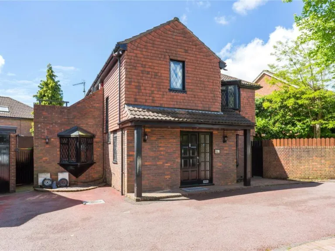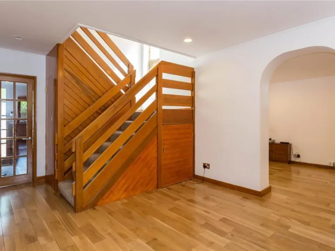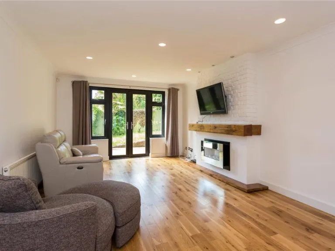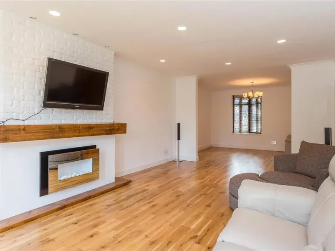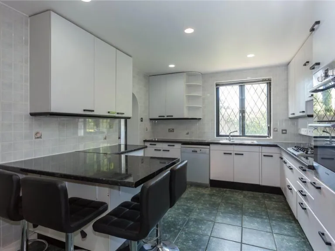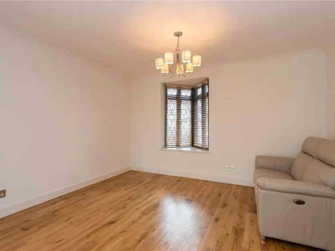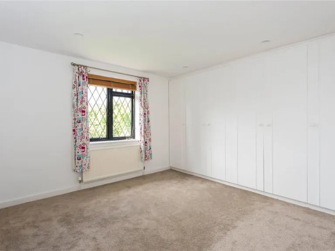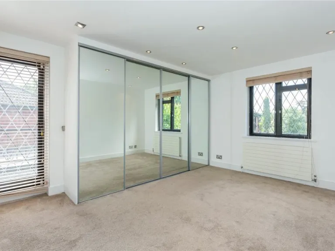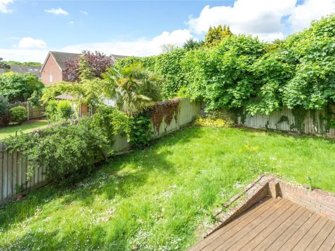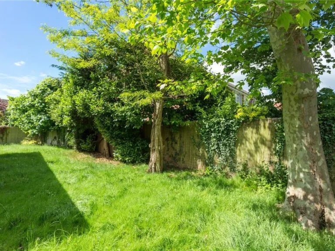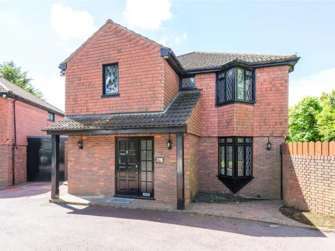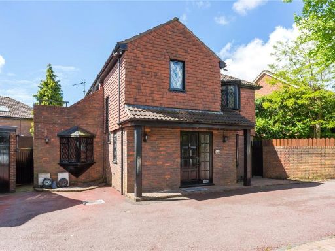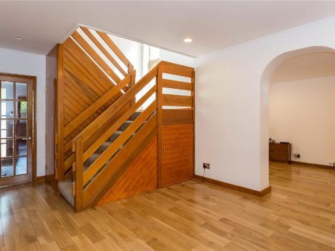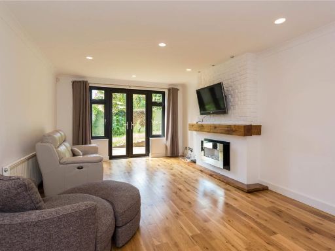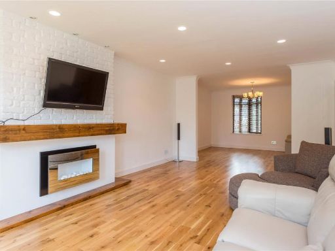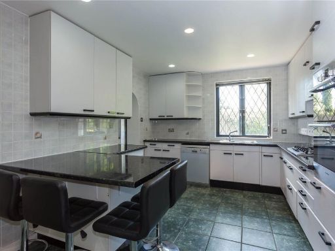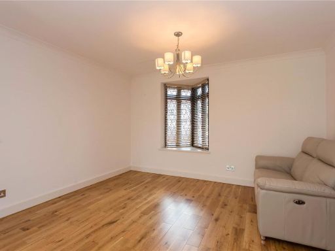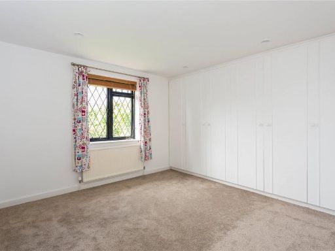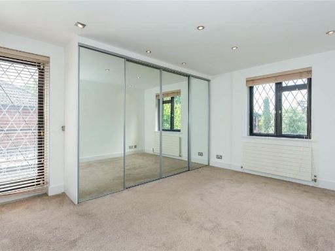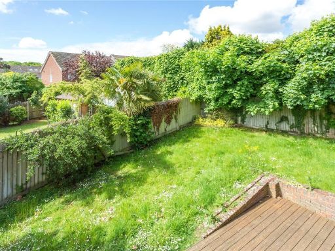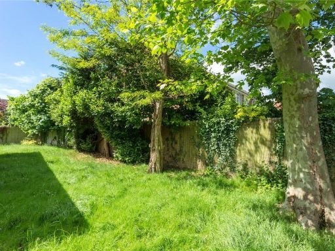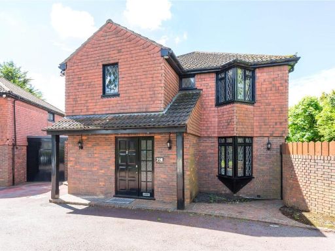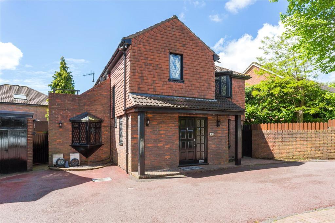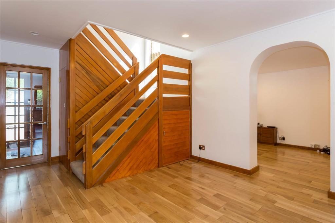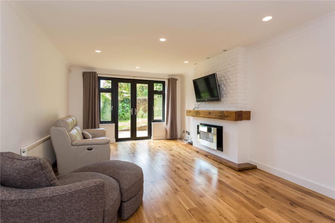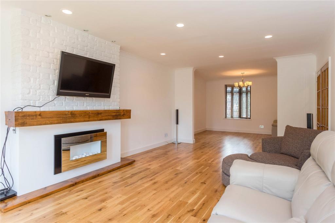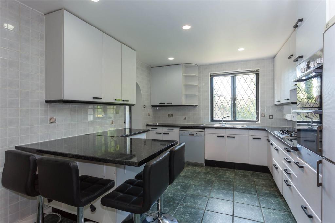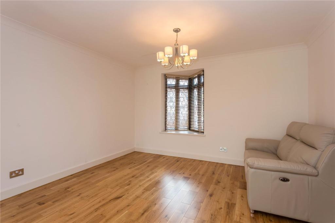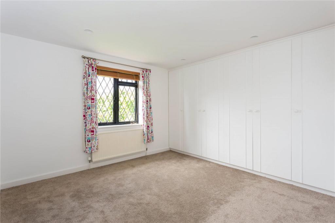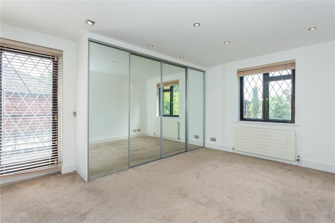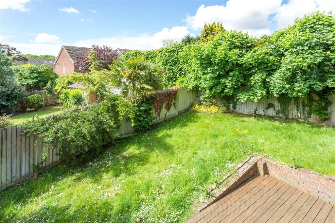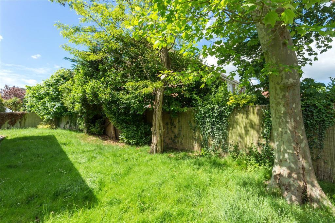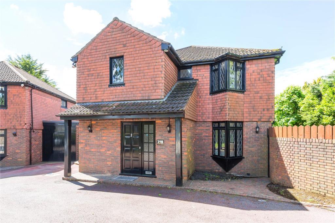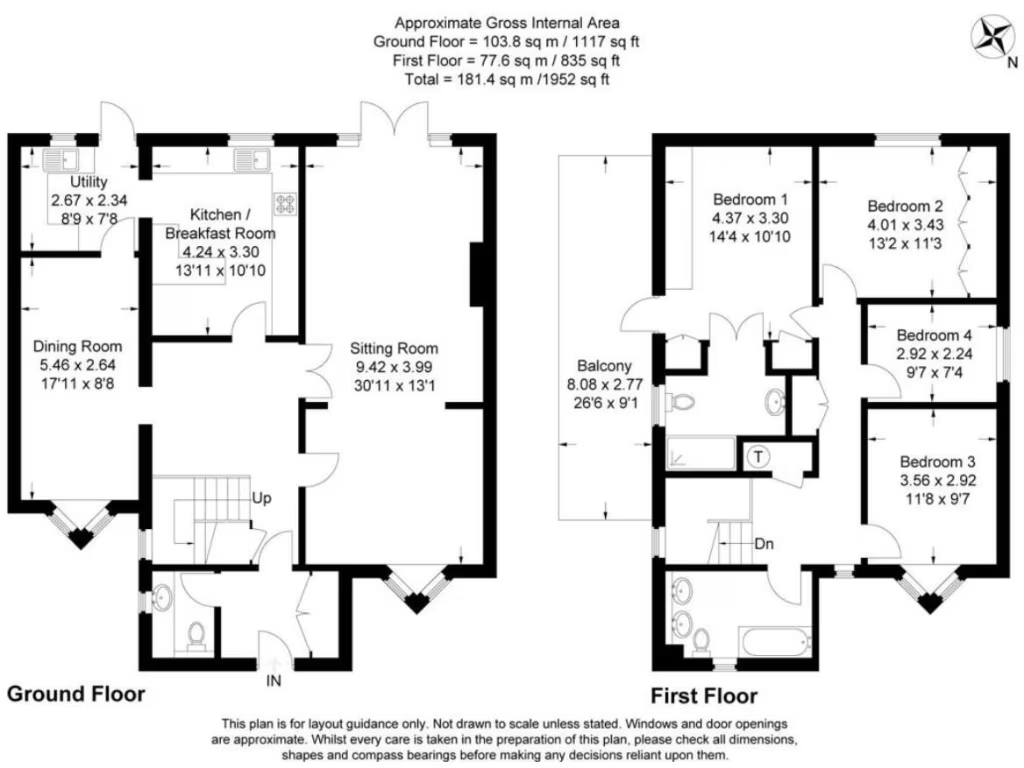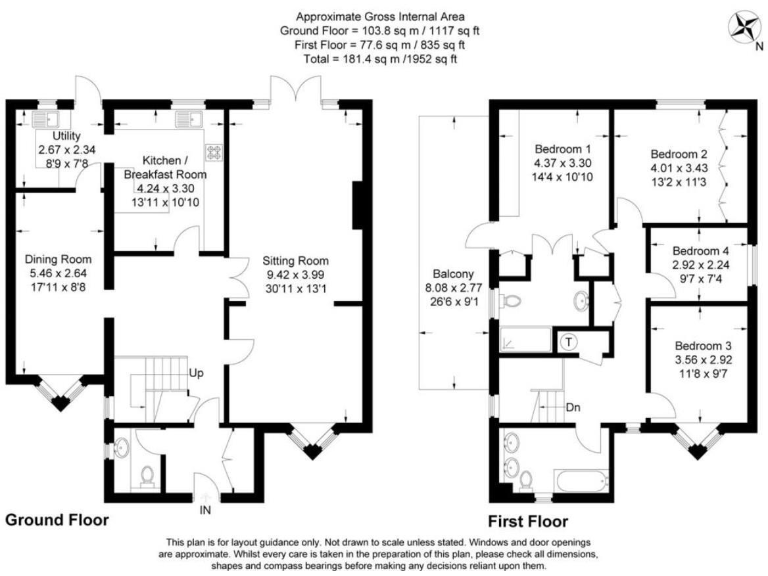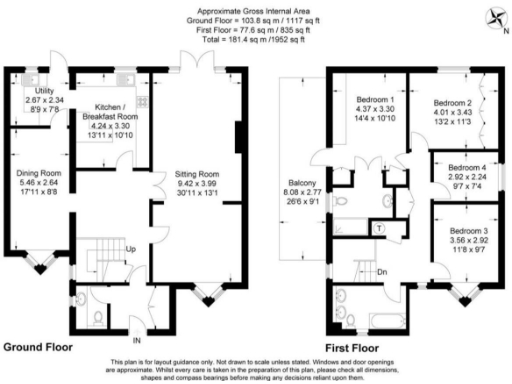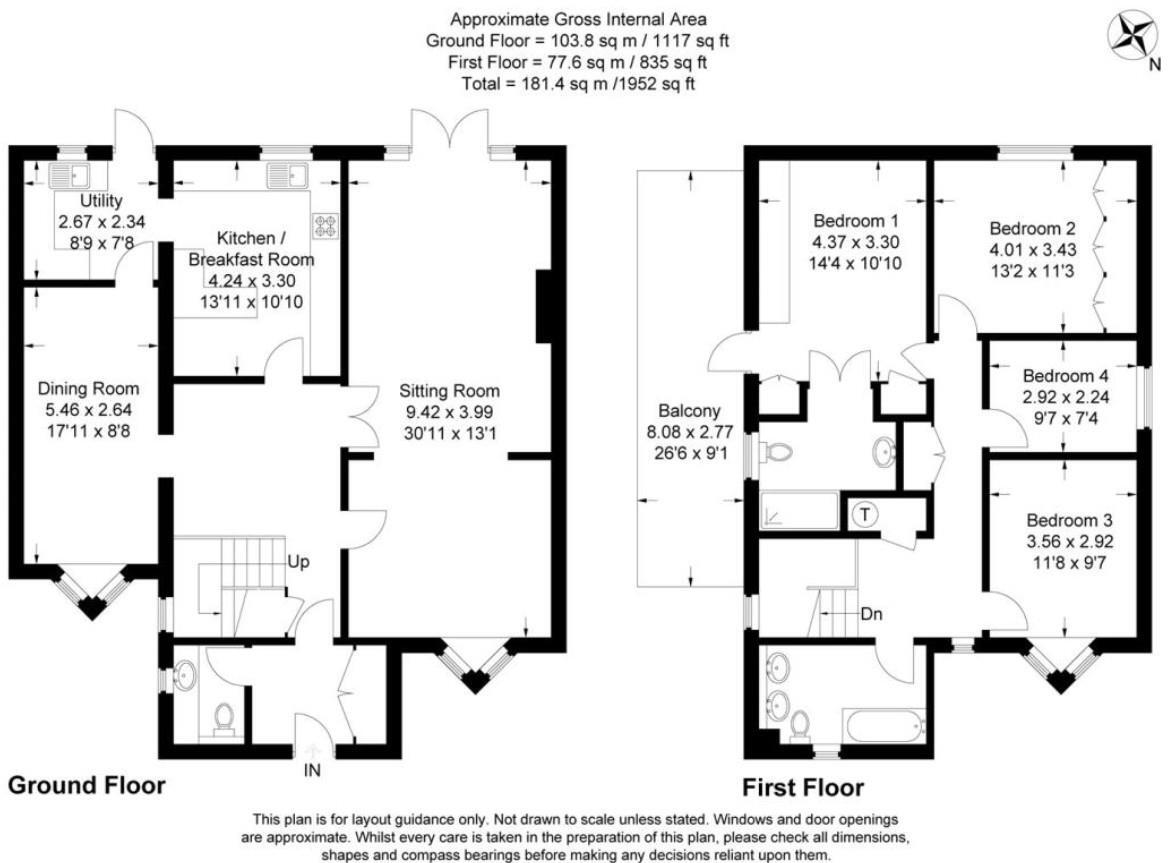Summary - 39B GORDON AVENUE STANMORE HA7 3QQ
4 bed 2 bath Detached
**Standout Features:**
- Size: Approximately 1,965 sq ft
- Bedrooms: 4
- Bathrooms: 2
- Detached with south-facing garden and off-street parking
- Principal bedroom with private balcony and en-suite bathroom
- Ground floor includes spacious sitting room, dining room, kitchen/breakfast area, utility room, and guest WC
- Planning permission previously granted for a double-storey side extension
**Summary:**
Nestled on a desirable residential road in Stanmore, this spacious four-bedroom detached house offers a generous 1,965 sq ft of family-friendly living space. The property features a well-designed layout with a large sitting room, a separate dining room, and a bright kitchen/breakfast area, perfect for gatherings. Outdoor enthusiasts will appreciate the sunny south-facing garden, ideal for entertaining or relaxing with family. The principal bedroom boasts a private balcony and en-suite, adding a touch of luxury to your living experience.
Conveniently located near Stanmore’s shopping conveniences and the Jubilee Line station, this home also benefits from proximity to quality schools, parks, and recreational amenities. While the house is well-maintained, there is potential for further enhancement with previously granted planning permission for a double-storey side extension, making it an appealing prospect for those looking to personalize their space. Ideal for growing families or investors, don’t miss your chance to secure this charming home that combines comfort, convenience, and future potential.
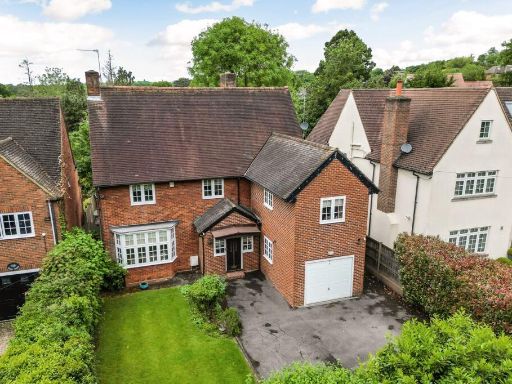 4 bedroom detached house for sale in Green Lane, Stanmore, HA7 — £1,395,000 • 4 bed • 3 bath • 1897 ft²
4 bedroom detached house for sale in Green Lane, Stanmore, HA7 — £1,395,000 • 4 bed • 3 bath • 1897 ft²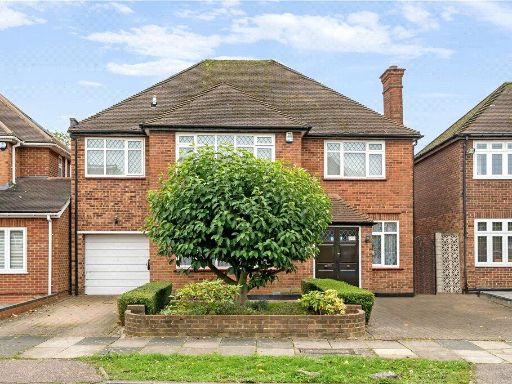 5 bedroom detached house for sale in Brockley Avenue, Stanmore, Middlesex, HA7 — £1,250,000 • 5 bed • 2 bath • 2488 ft²
5 bedroom detached house for sale in Brockley Avenue, Stanmore, Middlesex, HA7 — £1,250,000 • 5 bed • 2 bath • 2488 ft²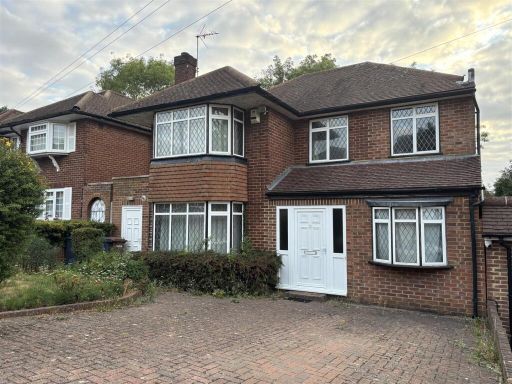 5 bedroom detached house for sale in Winscombe Way, Stanmore, HA7 — £1,100,000 • 5 bed • 2 bath • 1938 ft²
5 bedroom detached house for sale in Winscombe Way, Stanmore, HA7 — £1,100,000 • 5 bed • 2 bath • 1938 ft²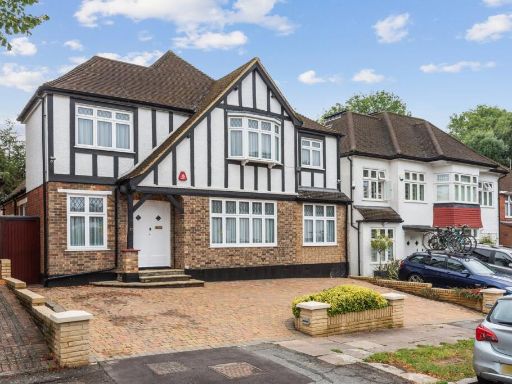 4 bedroom detached house for sale in Jesmond Way, Stanmore, HA7 — £1,395,000 • 4 bed • 2 bath • 1982 ft²
4 bedroom detached house for sale in Jesmond Way, Stanmore, HA7 — £1,395,000 • 4 bed • 2 bath • 1982 ft²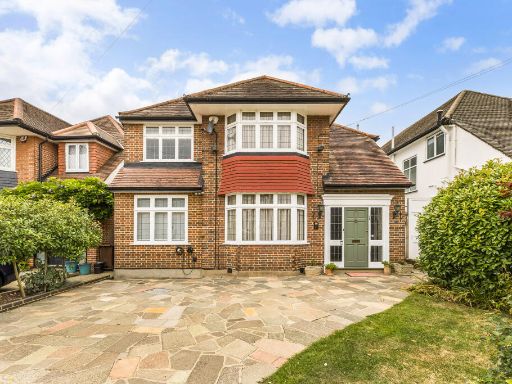 5 bedroom house for sale in Court Drive, Stanmore, HA7 — £1,195,000 • 5 bed • 2 bath • 1810 ft²
5 bedroom house for sale in Court Drive, Stanmore, HA7 — £1,195,000 • 5 bed • 2 bath • 1810 ft²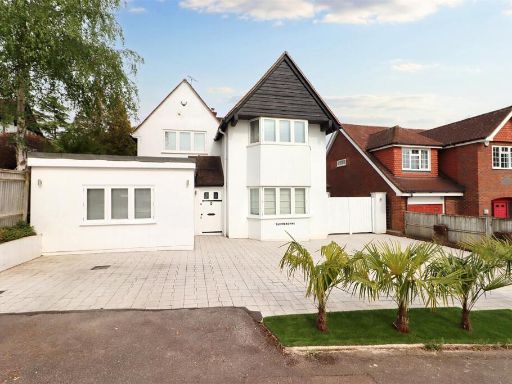 4 bedroom detached house for sale in Green Lane, Stanmore, HA7 — £1,695,000 • 4 bed • 2 bath • 2841 ft²
4 bedroom detached house for sale in Green Lane, Stanmore, HA7 — £1,695,000 • 4 bed • 2 bath • 2841 ft²